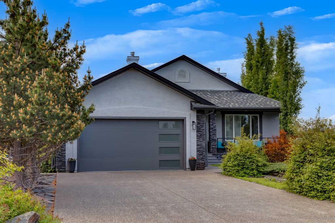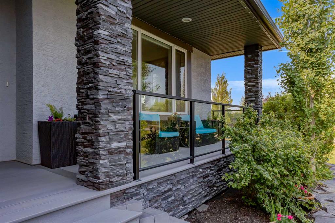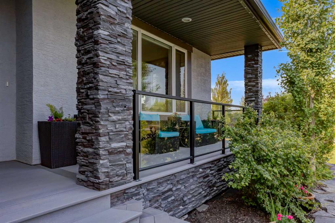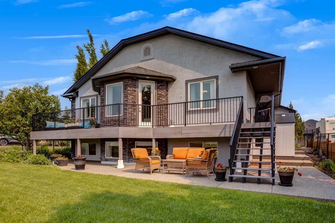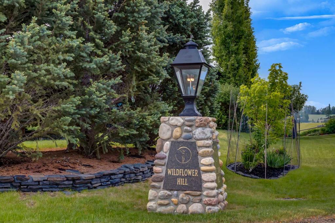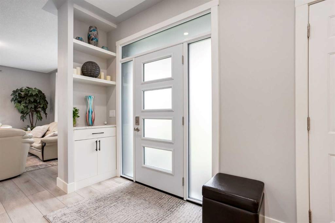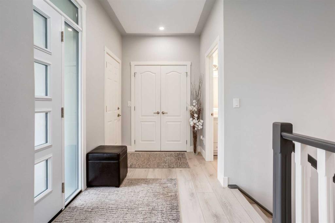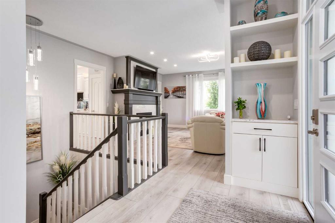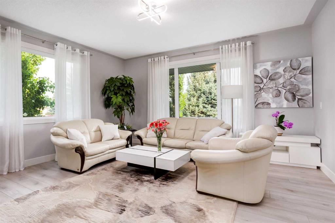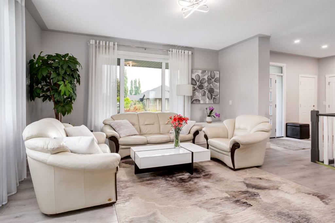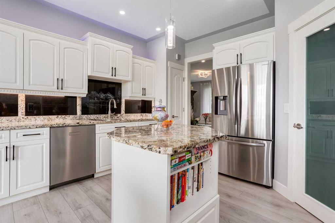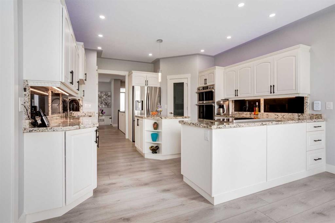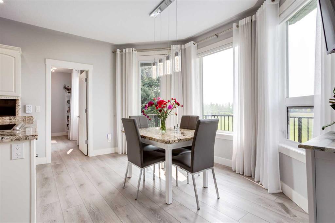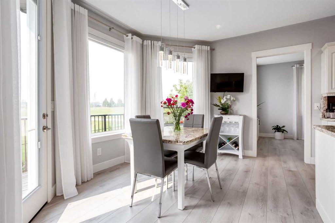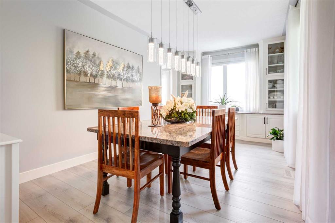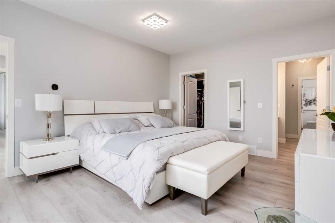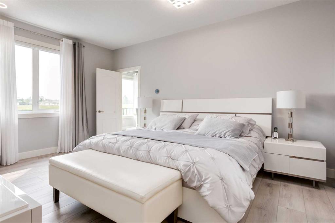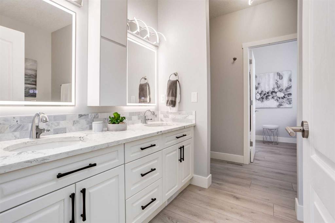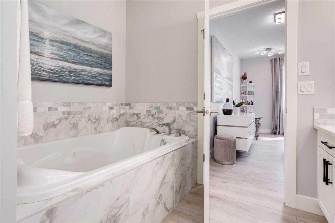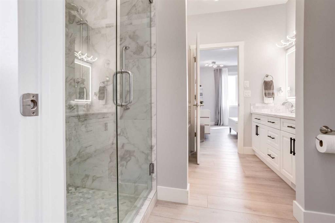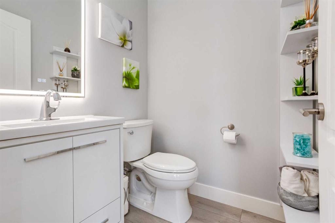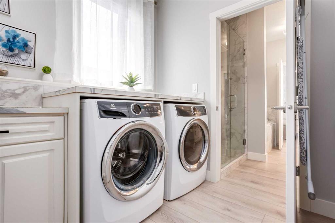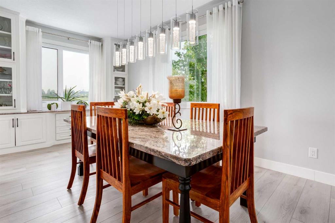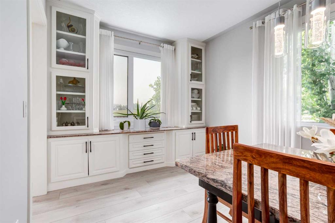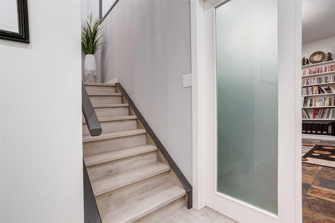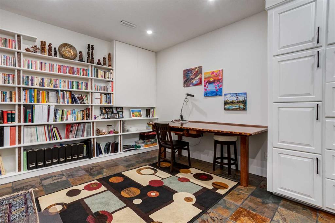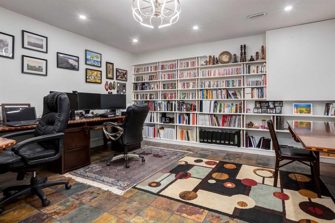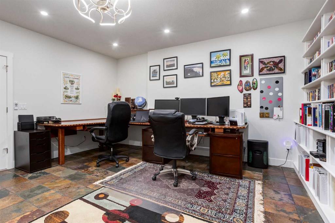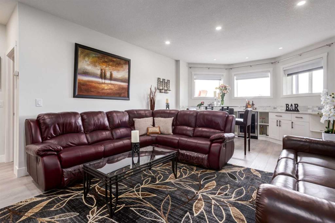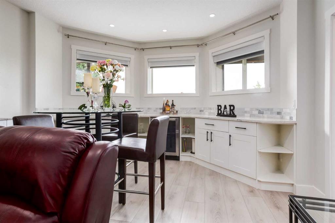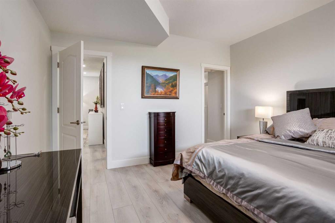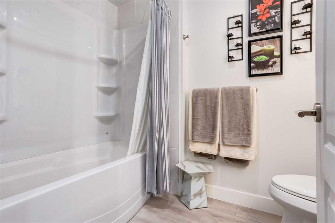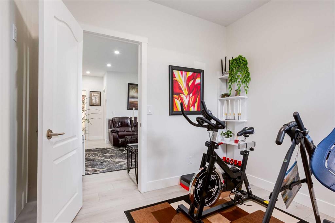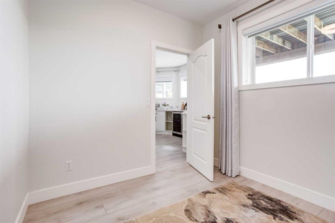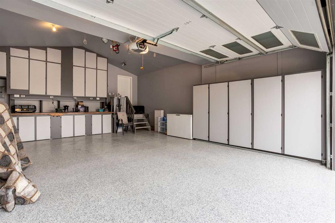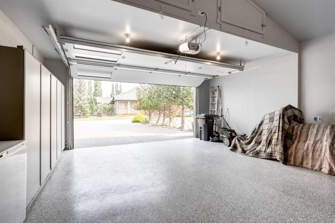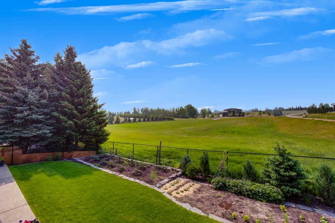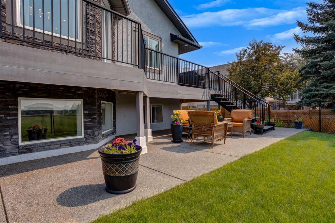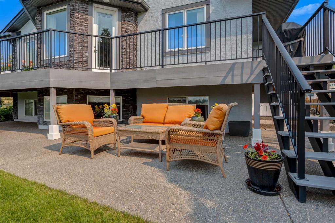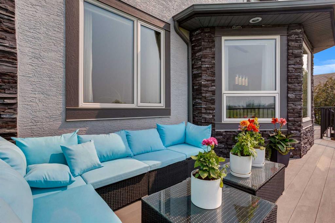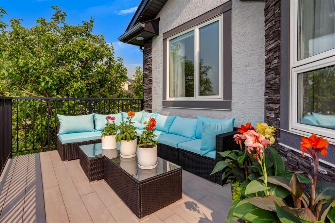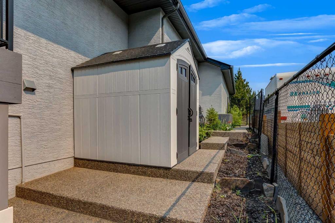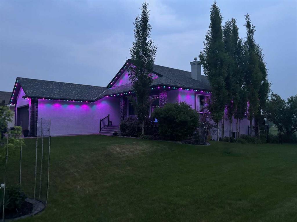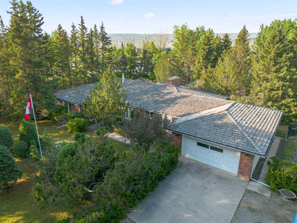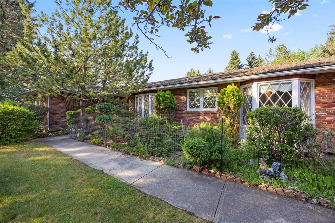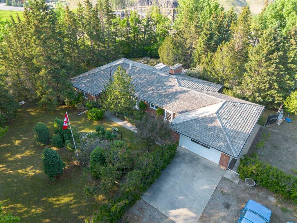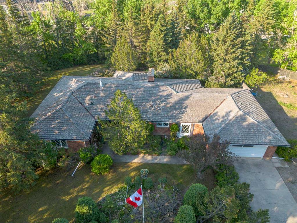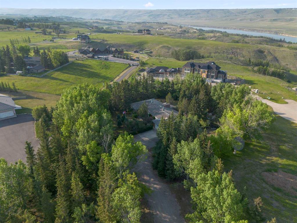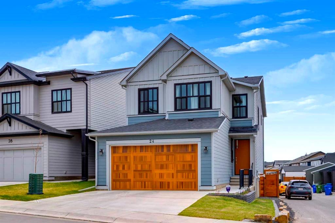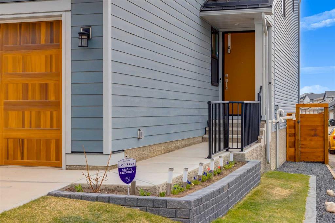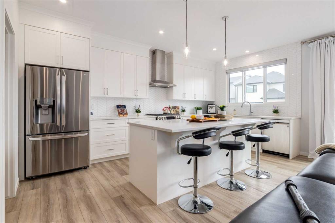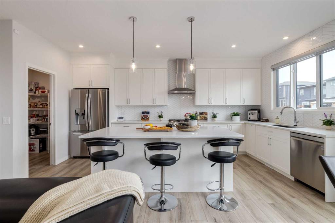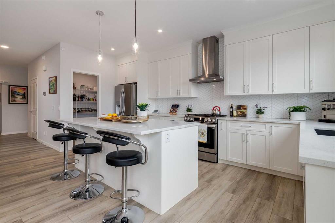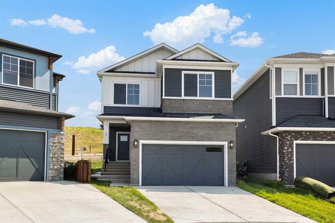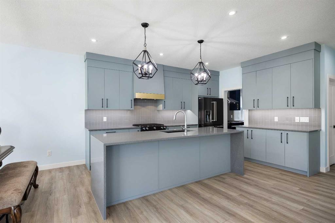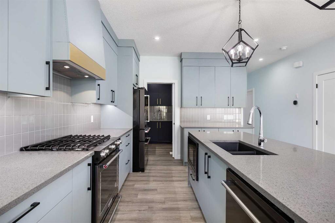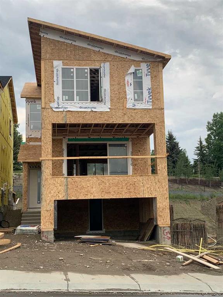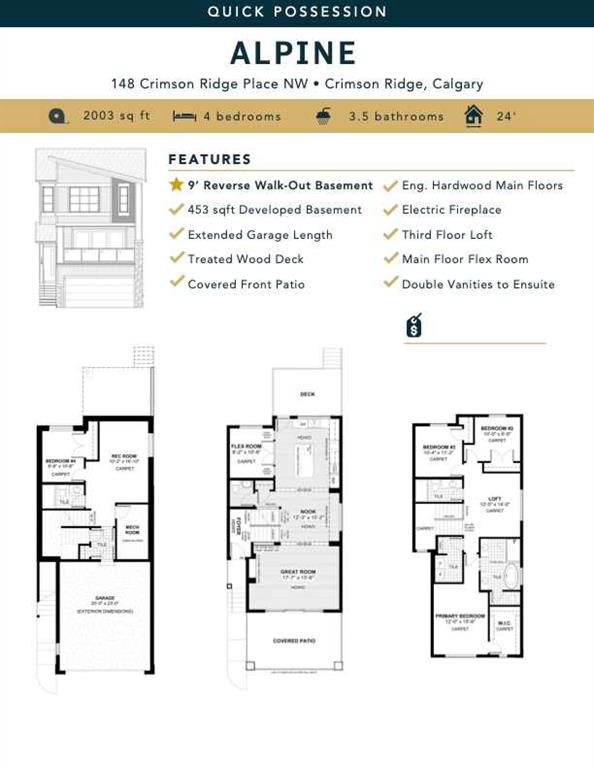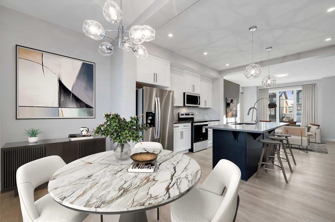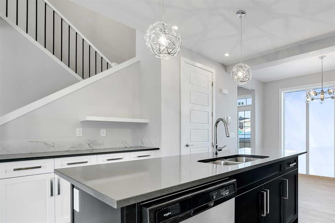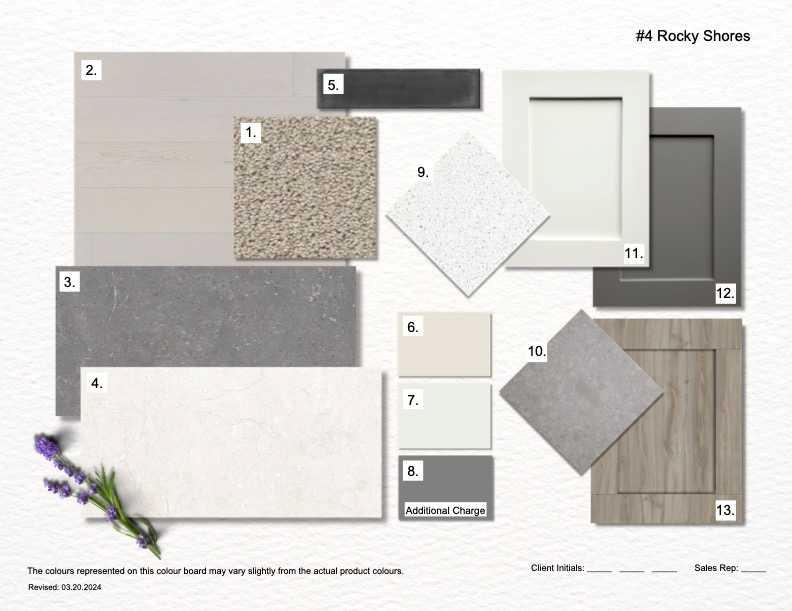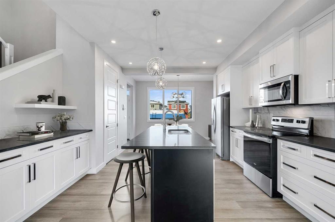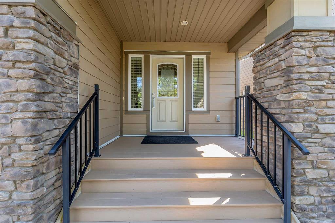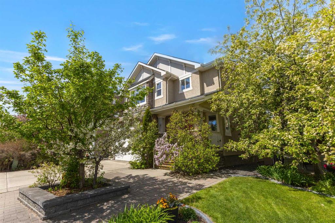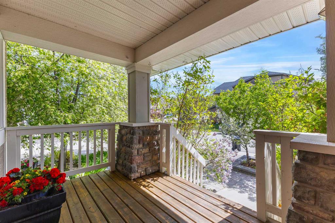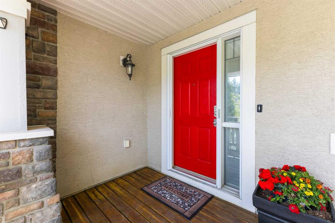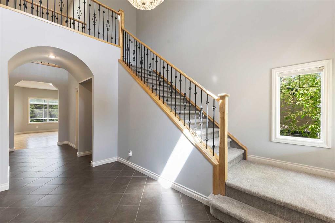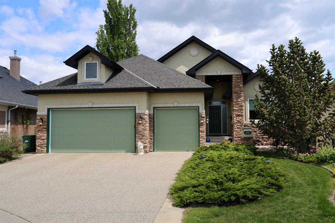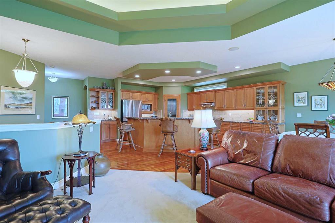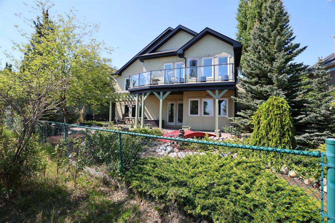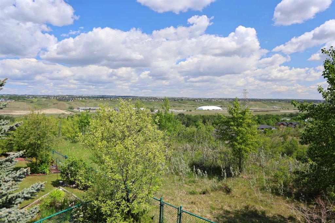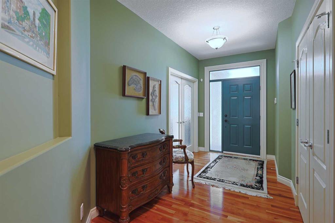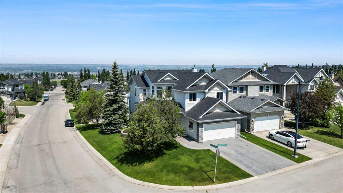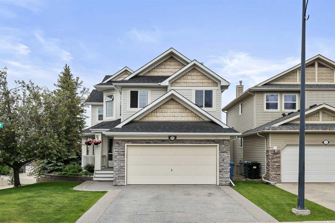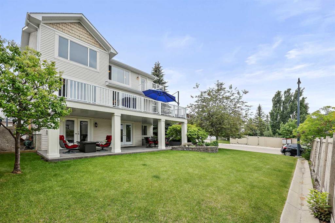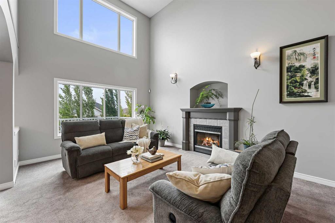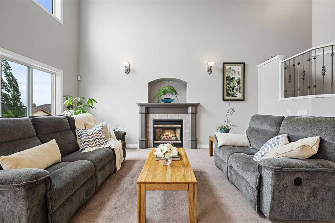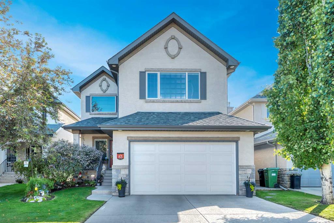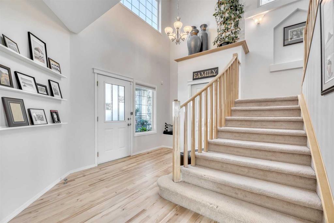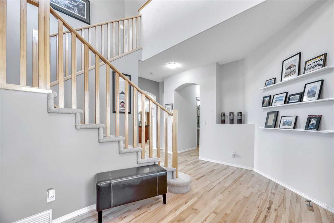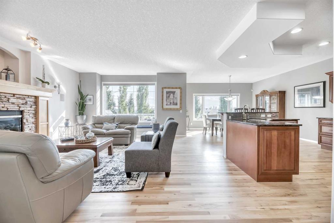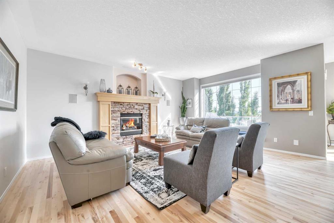3 Wildflower Hill
Rural Rocky View County T3Z1C1
MLS® Number: A2229584
$ 1,099,900
4
BEDROOMS
1 + 2
BATHROOMS
1998
YEAR BUILT
Located in the prestigious Springbank Links community, welcome to this beautifully renovated bungalow offering modern luxury and peaceful Rocky View County living. Fully upgraded inside and out over the past three years, this home combines style, comfort, and efficiency. The exterior boasts fresh finishes, professional landscaping with an irrigation system, and elegant gemstone lighting that enhances the property’s curb appeal. Inside, new triple-pane windows flood the bright, open main floor with natural light and help maintain energy efficiency. The primary bedroom features a luxurious ensuite with a spacious glass shower, a high-end Bain Ultra double-sized air jet tub, dual vanities with quartz countertops, and a large walk-in closet and a spacious laundry complete with sink. The gourmet kitchen includes new premium appliances, highlighted by a Wolf induction range with an installed gas line for flexibility. The breakfast nook opens onto a refinished deck, perfect for seamless indoor-outdoor living and enjoying stunning Southern views. The cozy great room is anchored by a stunning marble fireplace, complete with wood mantle. The fully finished Sunshine basement includes three bedrooms, a new bathroom, dry bar and a spacious office area with built-in shelves and three handcrafted wood desks. Heated floors throughout the basement add extra comfort. Two laundry setups—one upstairs within the primary suite and another downstairs—make chores easy. Car enthusiasts will appreciate the oversized heated garage with a new polyurethane floor coating and dedicated furnace heat. Mechanical upgrades include replacement of all Poly B plumbing, a new furnace, hot water tank, water softener, reverse osmosis system, boiler, garage furnace, central air conditioning, and central vacuum system. With every detail thoughtfully renovated for longevity and ease, this truly is a turnkey home just minutes from Calgary, close to top schools, scenic trails, and Springbank Links Golf Course—offering a rare opportunity for refined country living.
| COMMUNITY | Springbank Links |
| PROPERTY TYPE | Detached |
| BUILDING TYPE | House |
| STYLE | Acreage with Residence, Bungalow |
| YEAR BUILT | 1998 |
| SQUARE FOOTAGE | 1,548 |
| BEDROOMS | 4 |
| BATHROOMS | 3.00 |
| BASEMENT | Finished, Full |
| AMENITIES | |
| APPLIANCES | Bar Fridge, Built-In Oven, Central Air Conditioner, Dishwasher, Garage Control(s), Garburator, Humidifier, Induction Cooktop, Microwave, Refrigerator, Washer/Dryer, Water Softener, Window Coverings |
| COOLING | Central Air |
| FIREPLACE | Gas, Mantle, Stone |
| FLOORING | Ceramic Tile, Hardwood |
| HEATING | Forced Air, Natural Gas |
| LAUNDRY | Laundry Room, Lower Level, Main Level, Multiple Locations |
| LOT FEATURES | Back Yard, Cul-De-Sac, Front Yard, Landscaped, Level, No Neighbours Behind, Private, Underground Sprinklers |
| PARKING | Concrete Driveway, Double Garage Attached, Garage Door Opener, Heated Garage, Oversized, Workshop in Garage |
| RESTRICTIONS | None Known |
| ROOF | Asphalt Shingle |
| TITLE | Fee Simple |
| BROKER | RE/MAX First |
| ROOMS | DIMENSIONS (m) | LEVEL |
|---|---|---|
| Family Room | 25`0" x 14`0" | Lower |
| Game Room | 13`0" x 7`0" | Lower |
| Office | 16`11" x 15`8" | Lower |
| Bedroom | 13`6" x 12`7" | Lower |
| Walk-In Closet | 6`3" x 5`8" | Lower |
| Bedroom | 9`7" x 9`2" | Lower |
| Bedroom | 9`7" x 8`10" | Lower |
| 1pc Bathroom | 8`2" x 5`10" | Lower |
| Furnace/Utility Room | 12`8" x 11`4" | Lower |
| Storage | 8`0" x 8`0" | Lower |
| Kitchen | 14`11" x 13`8" | Main |
| Pantry | 4`8" x 4`8" | Main |
| Breakfast Nook | 13`11" x 7`11" | Main |
| Living Room | 17`6" x 15`11" | Main |
| Dining Room | 18`1" x 10`1" | Main |
| 2pc Bathroom | 5`1" x 4`11" | Main |
| Foyer | 11`8" x 6`2" | Main |
| Bedroom - Primary | 16`0" x 13`1" | Main |
| Walk-In Closet | 7`6" x 6`3" | Main |
| 5pc Ensuite bath | 11`11" x 10`2" | Main |
| Laundry | 9`10" x 7`6" | Main |

