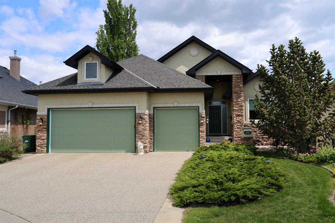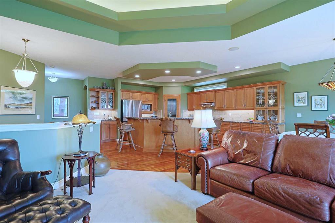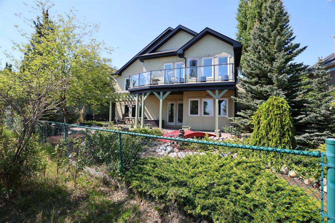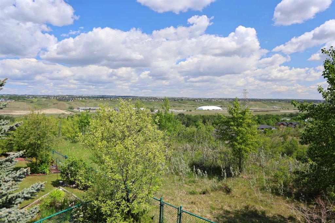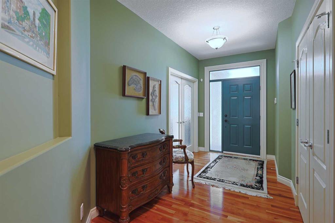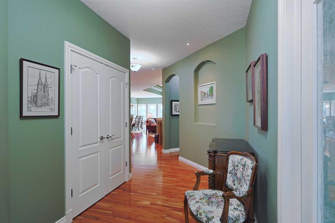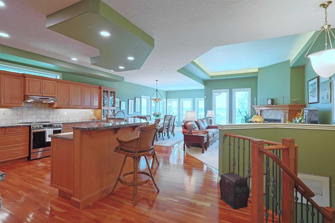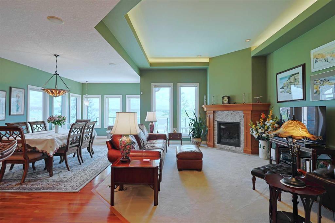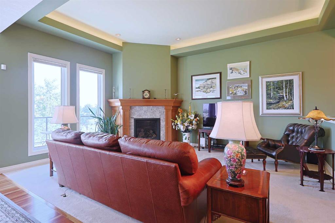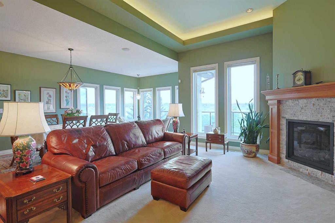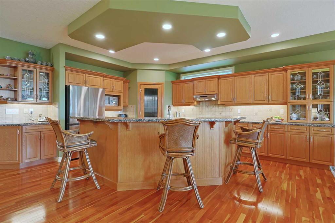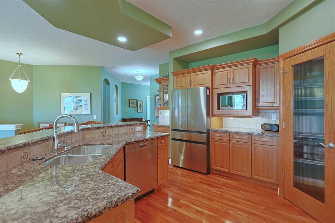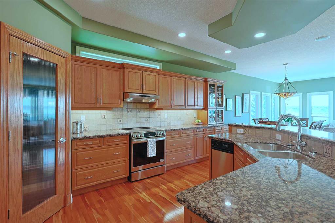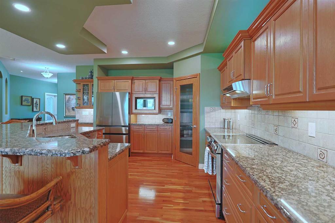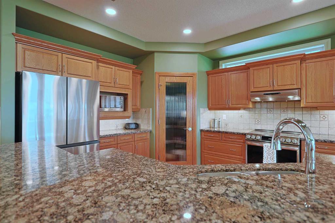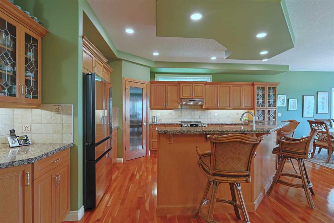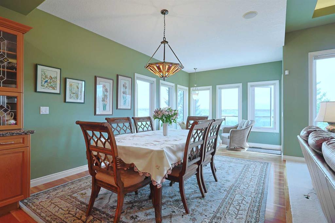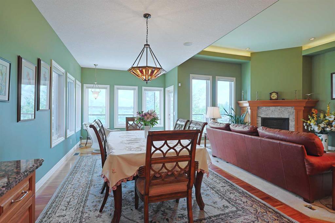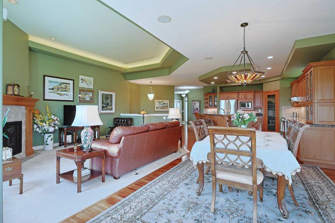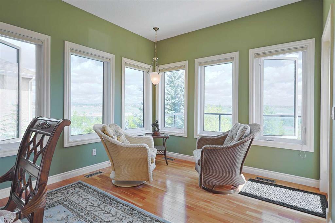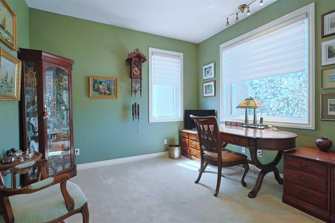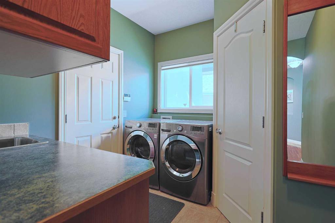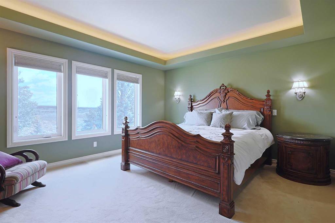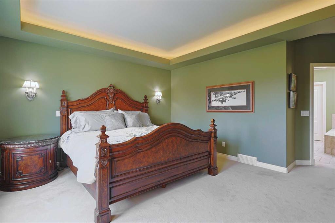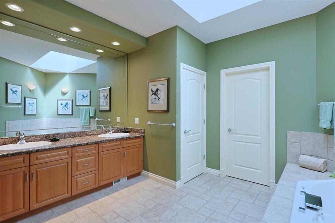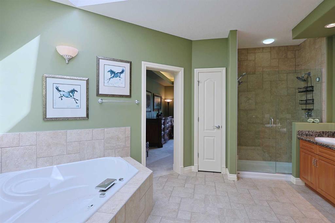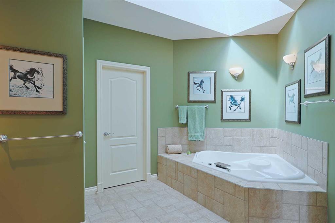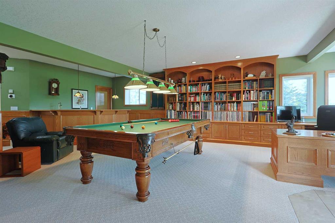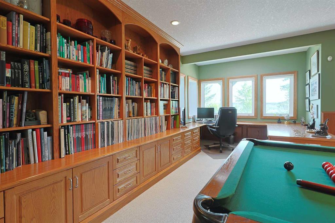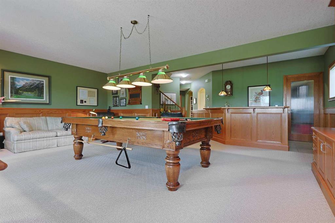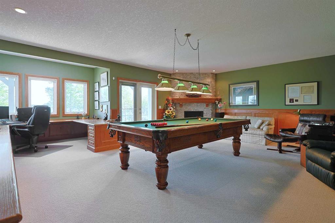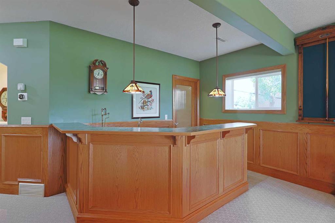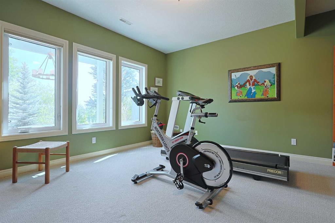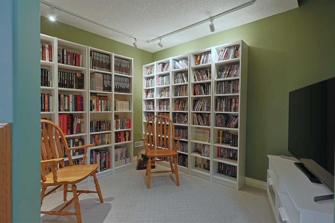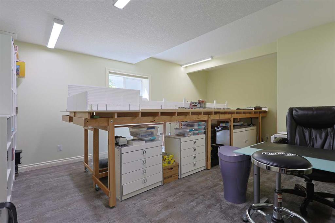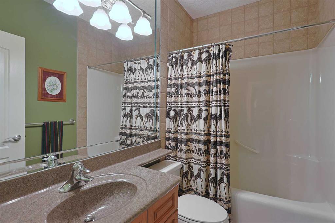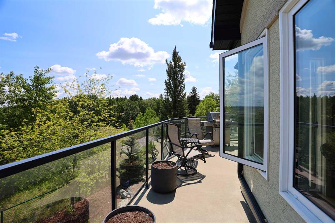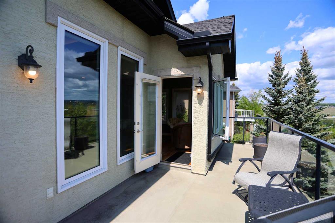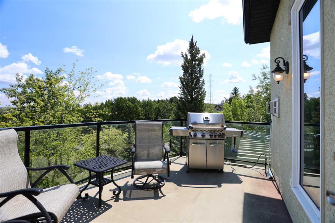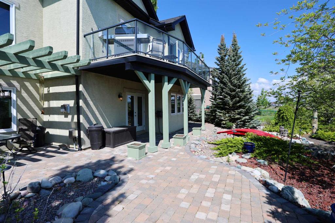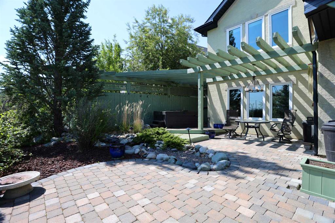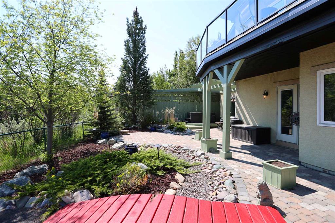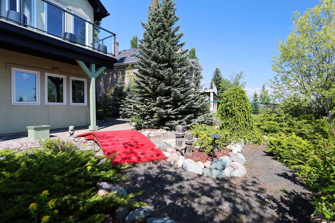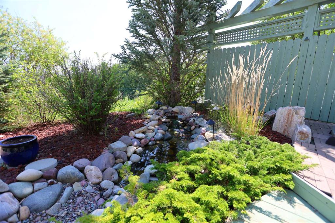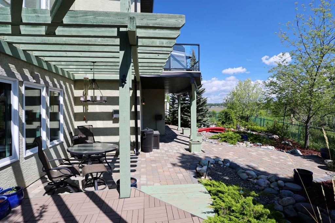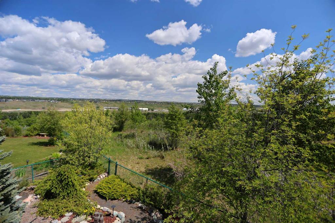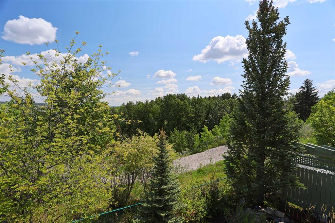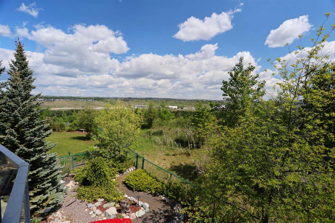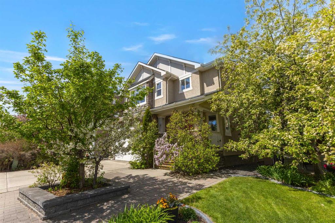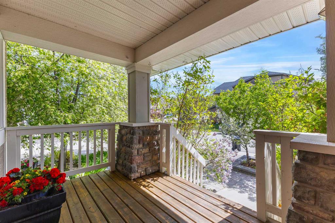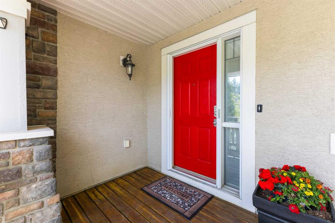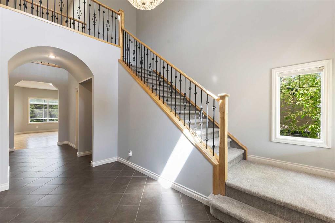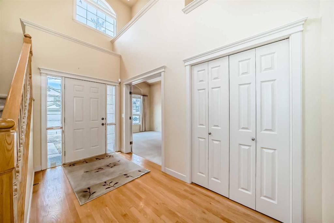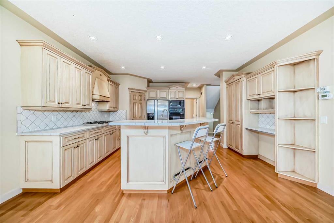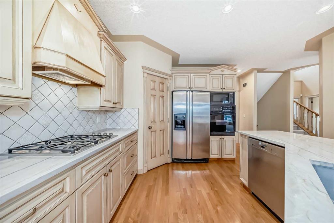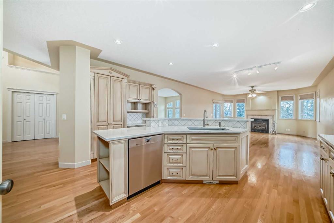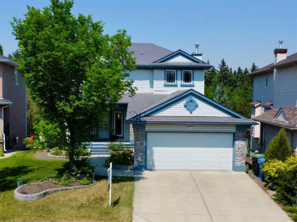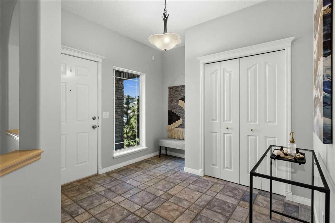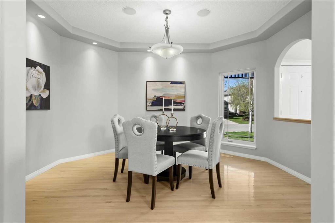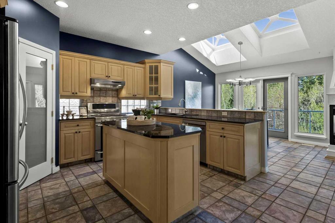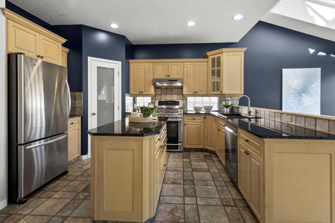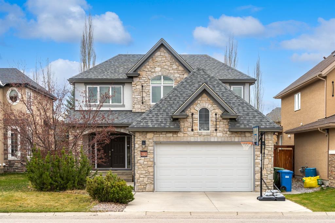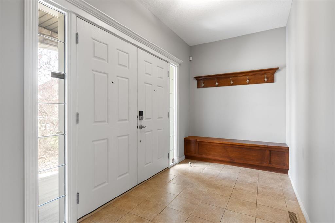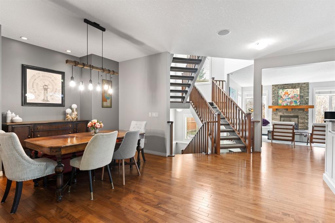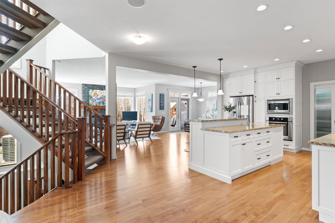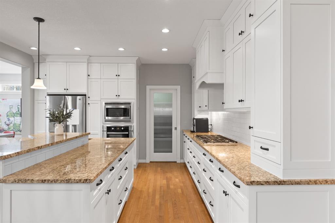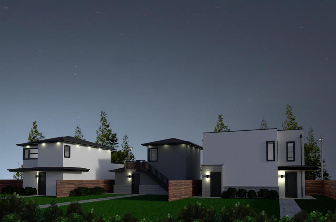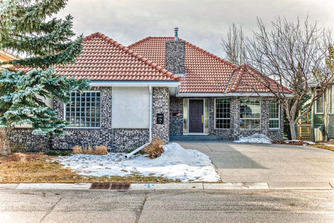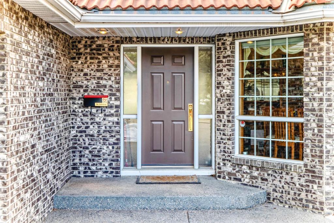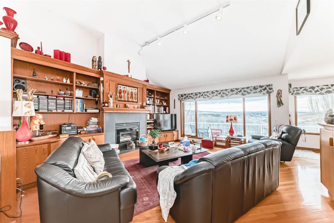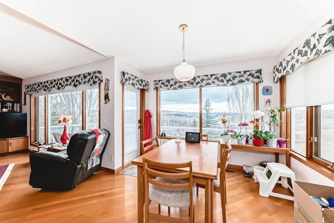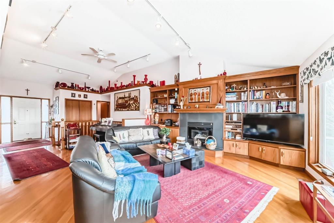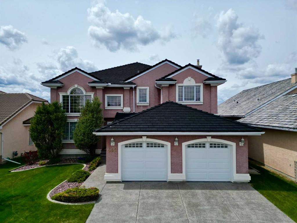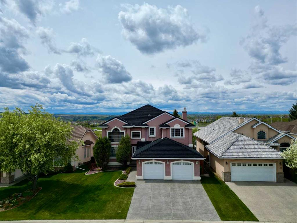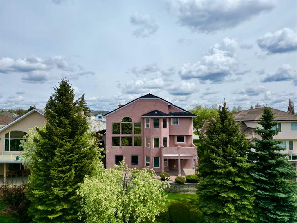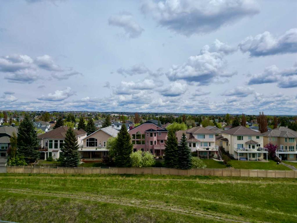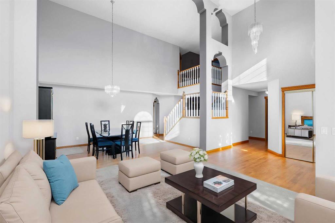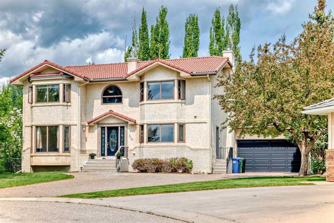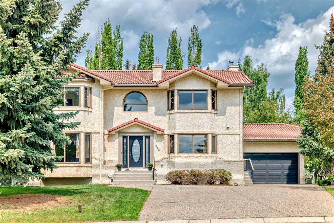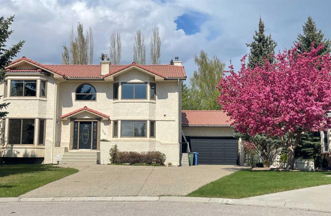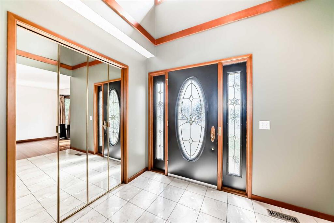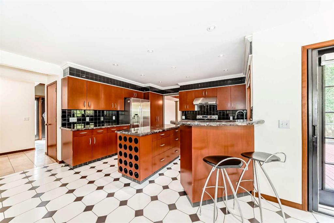172 Valley Creek Road NW
Calgary T3B 5W7
MLS® Number: A2226482
$ 1,229,900
3
BEDROOMS
3 + 0
BATHROOMS
1,817
SQUARE FEET
2003
YEAR BUILT
First time offered is this incredible home perched on the ridge overlooking the wooded hillsides above the golf course in the popular family community of Valley Ridge. Offering over 3200sqft of estate living, this wonderful walkout bungalow enjoys gleaming hardwood floors & granite countertops, highly-desirable 3 car garage, 3 bedrooms + den & private backyard with hot tub & ornamental waterfall & pond. Sensational free-flowing main floor design with 9ft ceilings & an expanse of windows, beautifully appointed living room with recessed ceilings & fireplace, open concept dining room with picture windows & amazing kitchen with walk-in pantry & granite counters, accent lighting & stainless steel appliances including Miele dishwasher & LG stove/convection oven. The owners’ retreat has recessed ceilings & views of the ravine, & the ensuite has granite-topped double vanities & skylight, free-standing airjet tub & oversized glass shower. The walkout level is beautifully finished with 2 more bedrooms – 1 with a walk-in closet & the other currently being used as a hobby room, another full bath & rec room with wet bar, fireplace, built-in desk & wall of built-in bookcases. Main floor laundry complete with walk-in coat closet, sink, built-in cabinets & LG steam washer/dryer. Also on the main floor is the dedicated home office, & with the bathroom with shower just steps away, easily doubles as a guest bedroom. Finished oversized 3 car garage with workbench, overhead storage & built-in cabinets/shelving. Additional features & improvements include the large balcony with gas BBQ line, built-in ceiling speakers, Hunter Douglas blinds, all new windows in 2021, new fridge & stove in 2024, new gas fireplaces in 2020 & new hot tub (in 2022) in the private backyard with interlocking brick patio, winding gardens with footbridge & pond with waterfall. Exclusive location here on this no-through street surrounded by winding treed ravines & the golf course, only minutes to neighbourhood shopping & parks, with easy access to the TransCanada Highway to Canada Olympic Park & WinSport, Calgary Farmers’ Market West, major retail centers & hospitals, Stoney Trail & downtown.
| COMMUNITY | Valley Ridge |
| PROPERTY TYPE | Detached |
| BUILDING TYPE | House |
| STYLE | Bungalow |
| YEAR BUILT | 2003 |
| SQUARE FOOTAGE | 1,817 |
| BEDROOMS | 3 |
| BATHROOMS | 3.00 |
| BASEMENT | Finished, Full, Walk-Out To Grade |
| AMENITIES | |
| APPLIANCES | Bar Fridge, Dishwasher, Dryer, Electric Stove, Garburator, Microwave, Range Hood, Refrigerator, Trash Compactor, Washer, Water Softener, Window Coverings |
| COOLING | None |
| FIREPLACE | Gas, Living Room, Recreation Room, Stone |
| FLOORING | Carpet, Ceramic Tile, Hardwood, Vinyl |
| HEATING | Forced Air, Natural Gas |
| LAUNDRY | Laundry Room, Main Level, Sink |
| LOT FEATURES | Backs on to Park/Green Space, Environmental Reserve, Front Yard, Garden, Landscaped, No Neighbours Behind, Private, Rectangular Lot, Underground Sprinklers, Views, Waterfall |
| PARKING | Garage Faces Front, Oversized, Triple Garage Attached, Workshop in Garage |
| RESTRICTIONS | None Known |
| ROOF | Asphalt Shingle |
| TITLE | Fee Simple |
| BROKER | Royal LePage Benchmark |
| ROOMS | DIMENSIONS (m) | LEVEL |
|---|---|---|
| 4pc Bathroom | Basement | |
| Game Room | 23`11" x 23`7" | Basement |
| Bedroom | 19`3" x 15`11" | Basement |
| Bedroom | 16`11" x 15`1" | Basement |
| Office | 10`7" x 9`6" | Basement |
| Living Room | 20`3" x 14`0" | Main |
| Dining Room | 17`10" x 10`7" | Main |
| Kitchen | 21`6" x 18`7" | Main |
| Den | 11`1" x 10`5" | Main |
| Laundry | 8`9" x 8`7" | Main |
| Bedroom - Primary | 15`8" x 13`7" | Main |
| 3pc Bathroom | Main | |
| 6pc Ensuite bath | Main |

