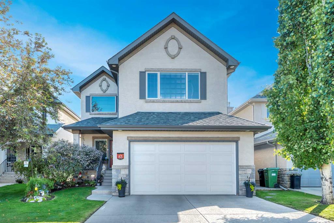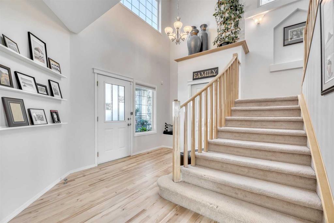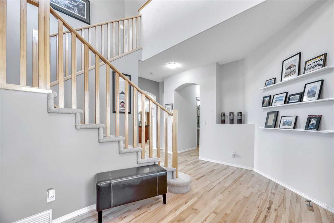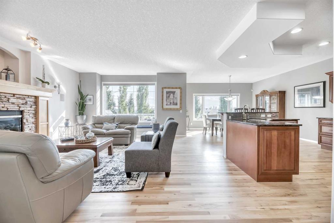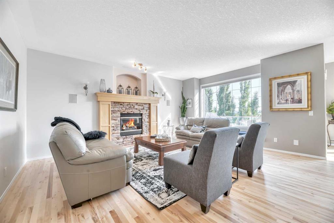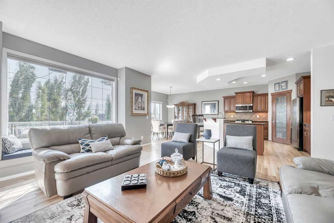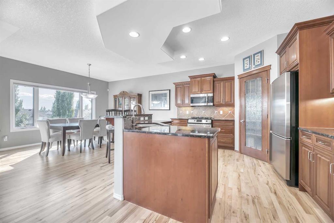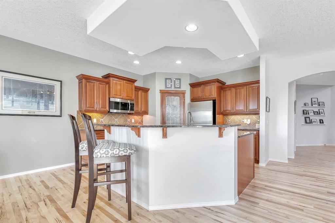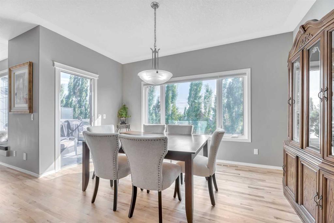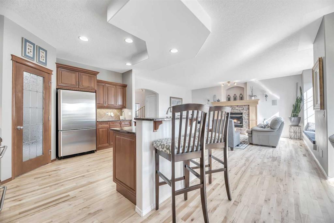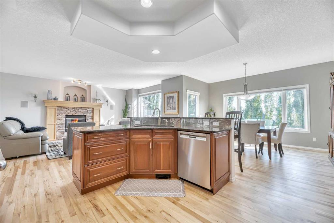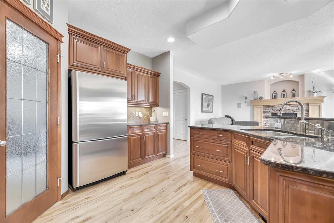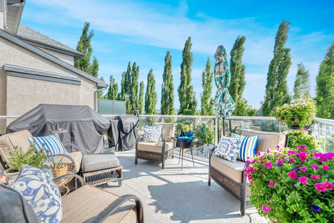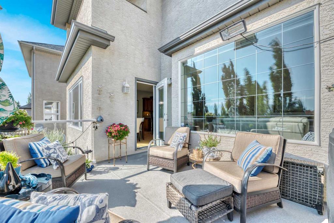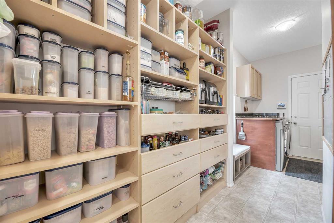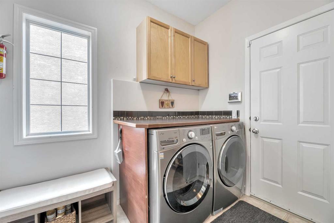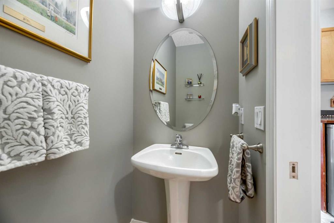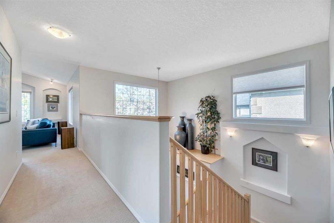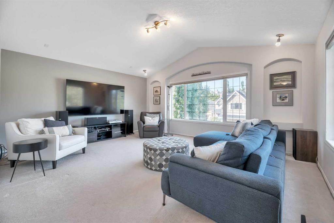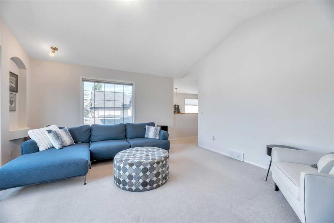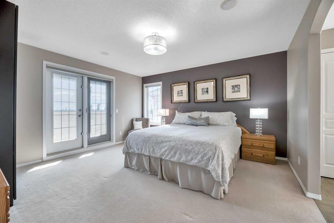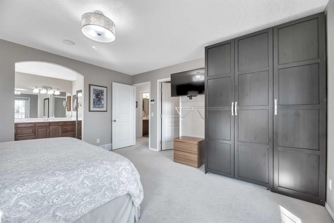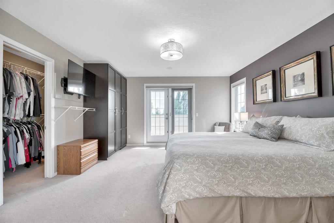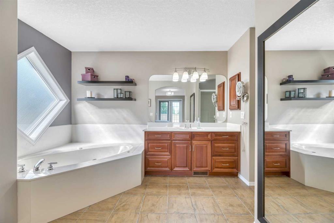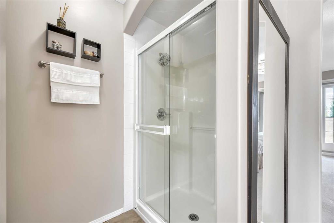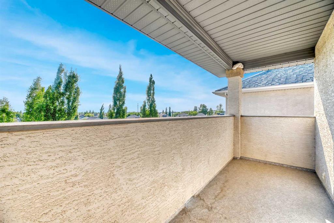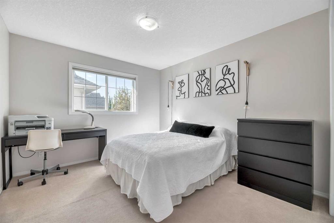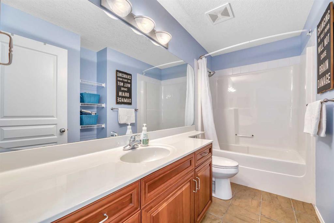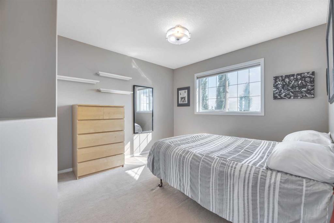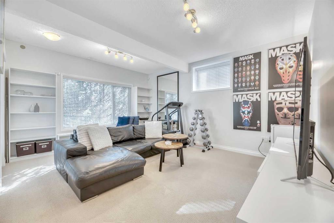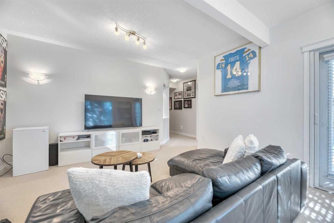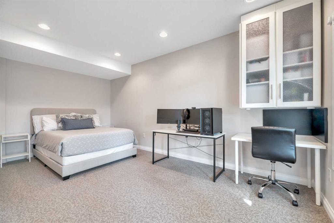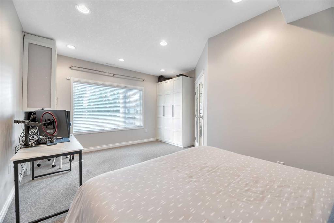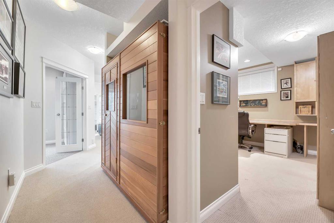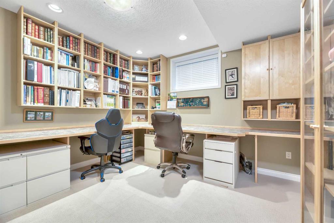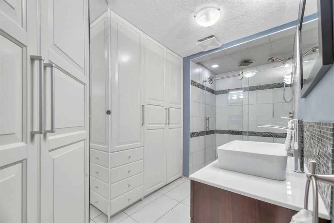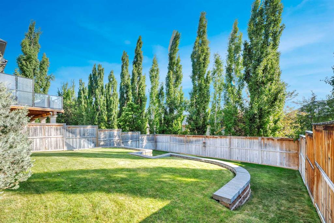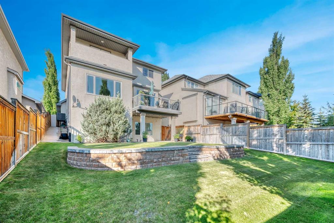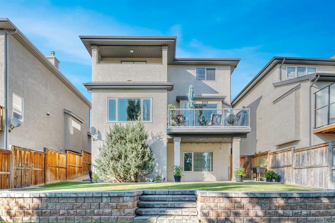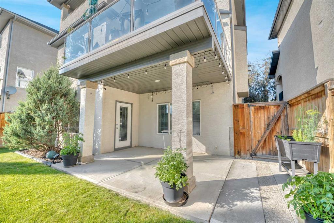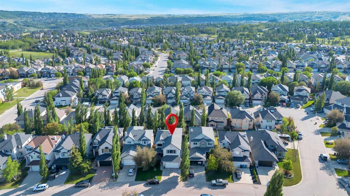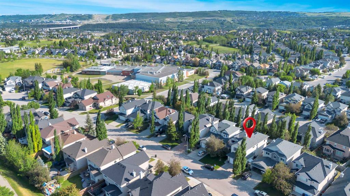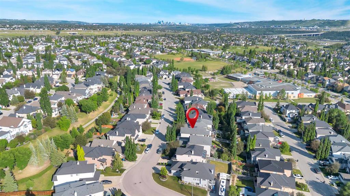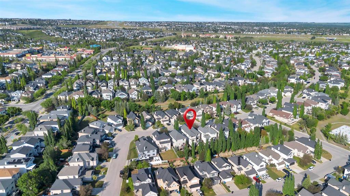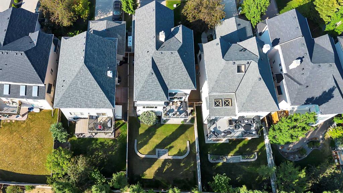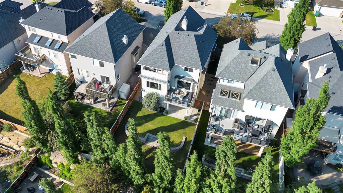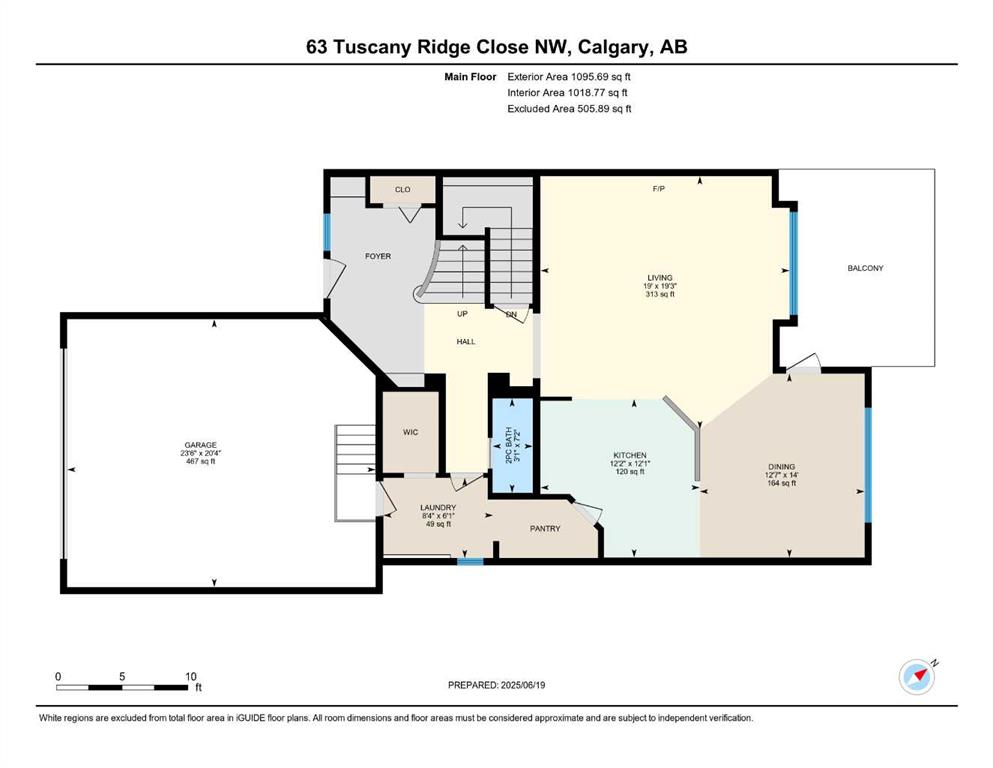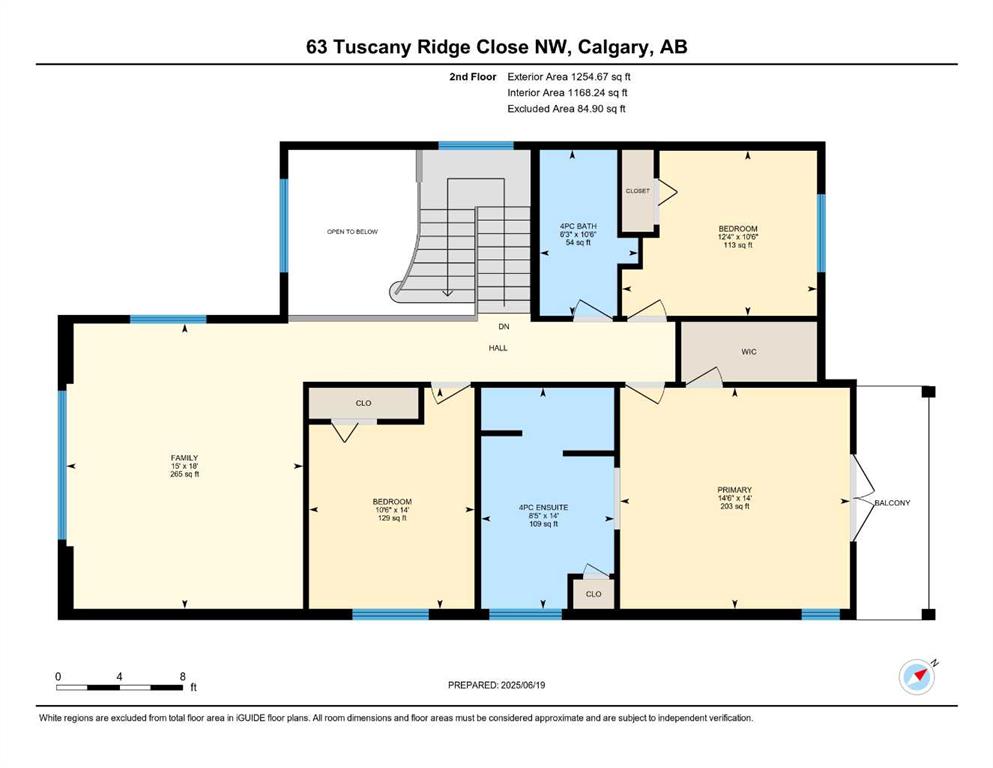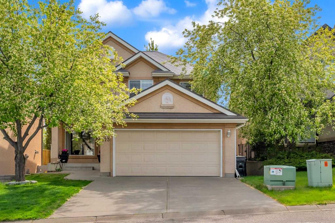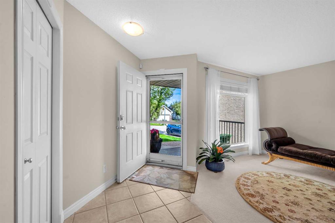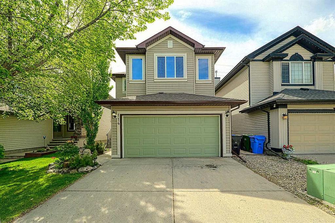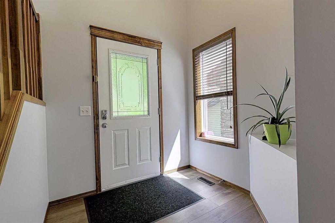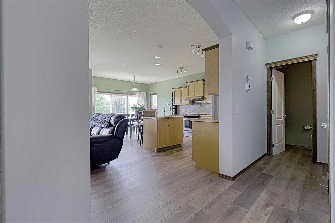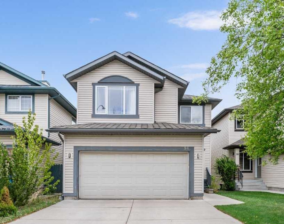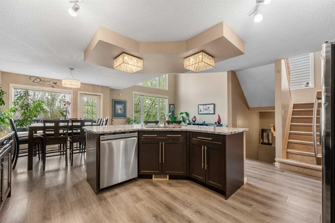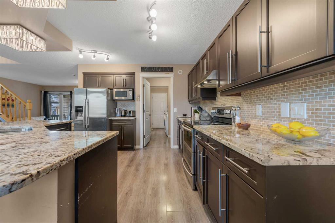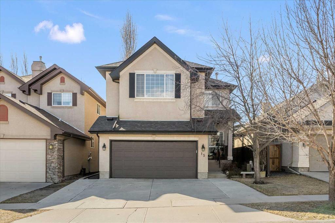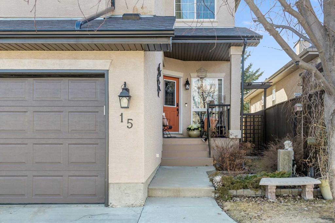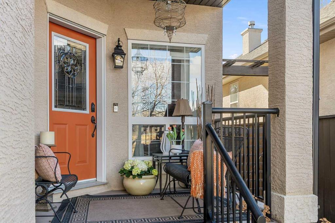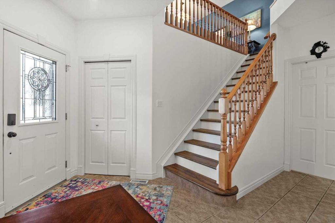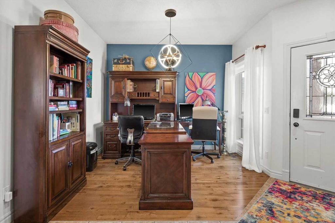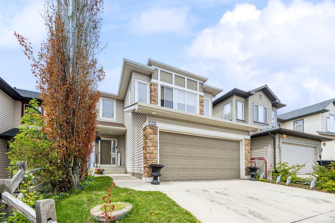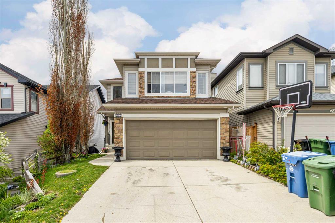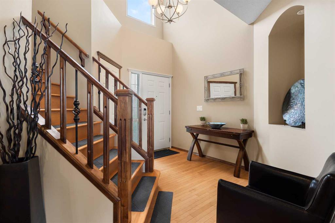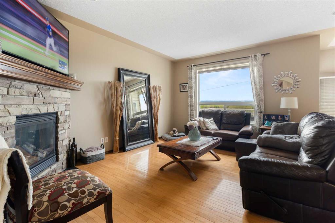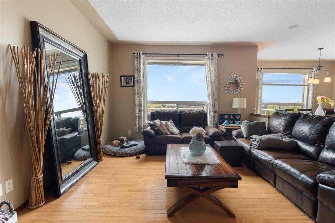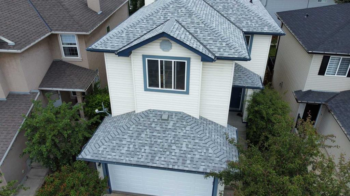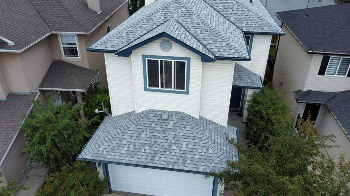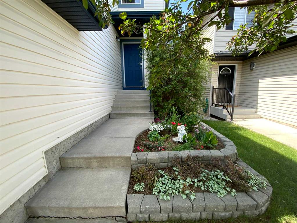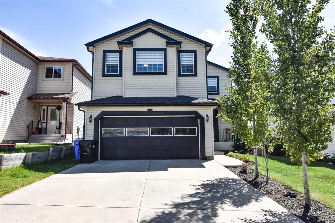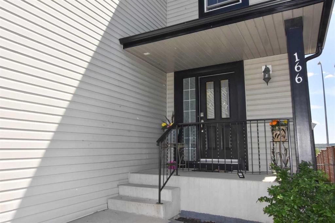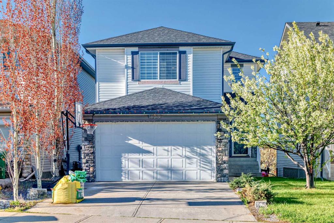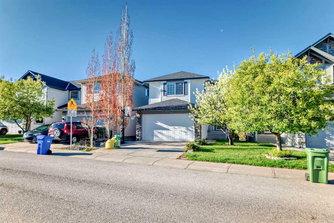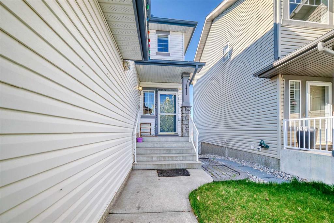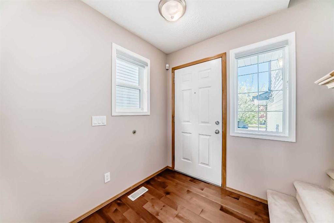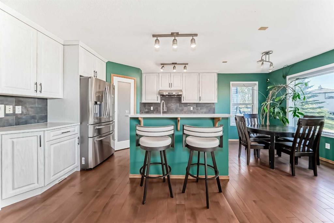63 Tuscany Ridge Close NW
Calgary T3L 2J7
MLS® Number: A2232377
$ 949,900
4
BEDROOMS
3 + 1
BATHROOMS
2,350
SQUARE FEET
2001
YEAR BUILT
Where everyday living meets comfort, space, and stunning mountain views. Situated in the heart of the sought-after community of Tuscany in NW Calgary, this beautifully maintained 2-storey walkout offers the perfect blend of style and functionality—ideal for growing families who value space, location, and thoughtful design. Step inside and feel instantly at home. Rich hardwood floors lead you through the main level, where a spacious great room with a stone fireplace and built-in window seat creates the perfect setting for family time or a quiet evening in. The open-concept kitchen is both stylish and practical, featuring custom cabinetry, a walk-through pantry, and easy access to the mudroom—designed to keep busy family life organized and running smoothly. Upstairs, you’ll find three generously sized bedrooms, including a bright and airy primary suite complete with a private balcony, walk-in closet, built-in wardrobe system, and a well-appointed four-piece ensuite. A vaulted-ceiling bonus room offers versatile space for a playroom, media lounge, or peaceful retreat. The fully developed walkout basement adds incredible flexibility with a spacious fourth bedroom, a newer three-piece bathroom with heated floors, a home office with built-in desk and cabinetry, and a cozy rec room—perfect for movie nights, teen hangouts, or family gatherings. Additional features include central air conditioning, a built-in vacuum system, underground sprinklers, an alarm system, pre-wiring for a hot tub, a double attached garage, and exceptional storage throughout. The west-facing backyard showcases breathtaking Rocky Mountain views, perfect for outdoor dining, kids at play, or quiet mornings with a coffee in hand. Located just steps from top-rated schools, the Tuscany Club, parks, scenic pathways, and all the amenities families need, with quick access to Stoney Trail and Highway 1 for weekend escapes. This is more than just a house—it’s a place for your family to thrive.
| COMMUNITY | Tuscany |
| PROPERTY TYPE | Detached |
| BUILDING TYPE | House |
| STYLE | 2 Storey |
| YEAR BUILT | 2001 |
| SQUARE FOOTAGE | 2,350 |
| BEDROOMS | 4 |
| BATHROOMS | 4.00 |
| BASEMENT | Full, Walk-Out To Grade |
| AMENITIES | |
| APPLIANCES | Dishwasher, Dryer, Gas Stove, Microwave, Refrigerator, Washer, Window Coverings |
| COOLING | Central Air |
| FIREPLACE | Gas |
| FLOORING | Carpet, Ceramic Tile, Hardwood |
| HEATING | Forced Air |
| LAUNDRY | Main Level |
| LOT FEATURES | Back Yard, Underground Sprinklers |
| PARKING | Double Garage Attached |
| RESTRICTIONS | Easement Registered On Title, Restrictive Covenant, Utility Right Of Way |
| ROOF | Asphalt Shingle |
| TITLE | Fee Simple |
| BROKER | RE/MAX Realty Professionals |
| ROOMS | DIMENSIONS (m) | LEVEL |
|---|---|---|
| 3pc Bathroom | 14`1" x 7`5" | Basement |
| Bedroom | 14`0" x 17`10" | Basement |
| Game Room | 13`5" x 16`3" | Basement |
| Office | 13`5" x 11`11" | Basement |
| Furnace/Utility Room | 7`7" x 7`0" | Basement |
| 2pc Bathroom | 7`2" x 3`1" | Main |
| Dining Room | 14`0" x 12`7" | Main |
| Kitchen | 12`1" x 12`2" | Main |
| Laundry | 6`1" x 8`4" | Main |
| Living Room | 19`3" x 19`0" | Main |
| 4pc Bathroom | 10`6" x 6`3" | Upper |
| 4pc Ensuite bath | 14`0" x 8`5" | Upper |
| Bedroom | 14`0" x 10`6" | Upper |
| Bedroom | 10`6" x 12`4" | Upper |
| Family Room | 18`0" x 15`0" | Upper |
| Bedroom - Primary | 14`0" x 14`6" | Upper |

