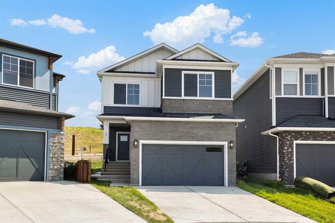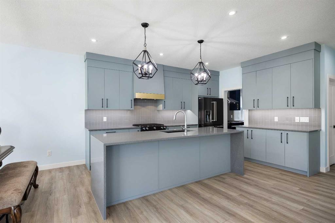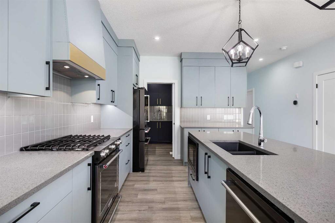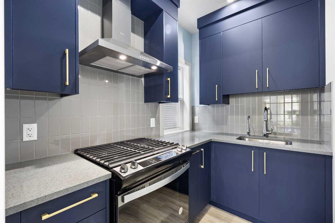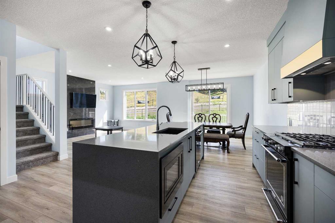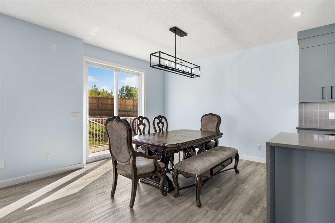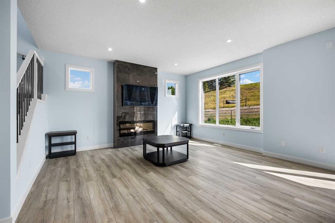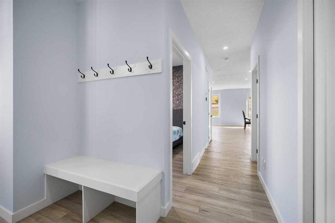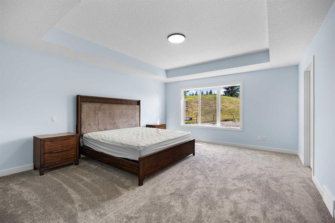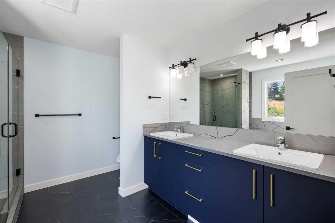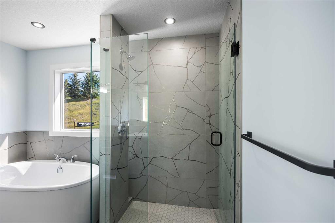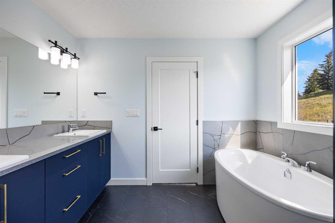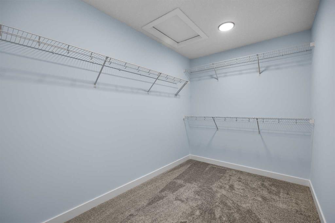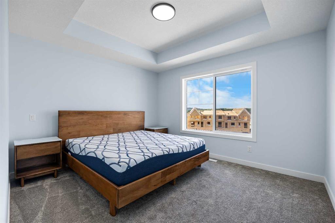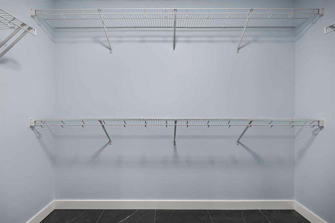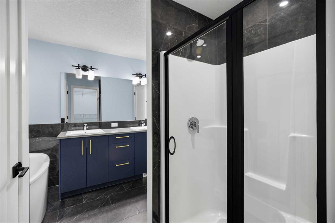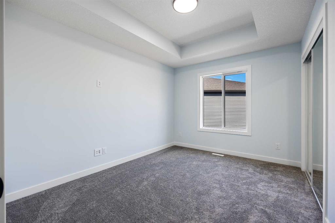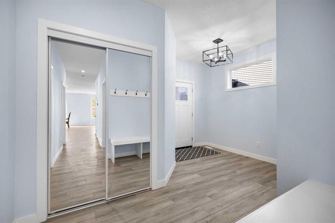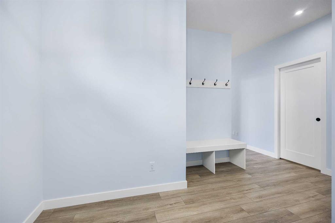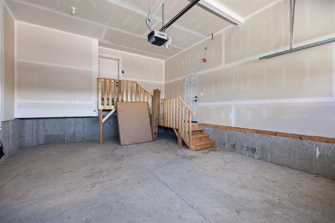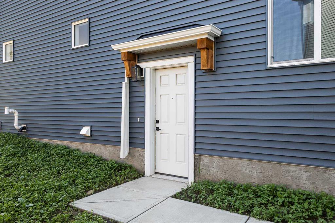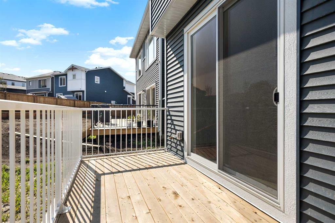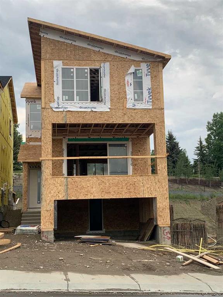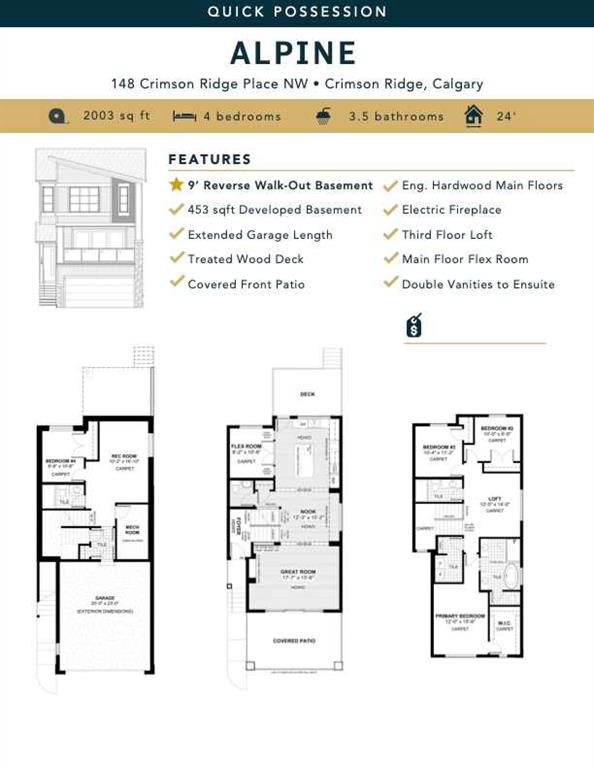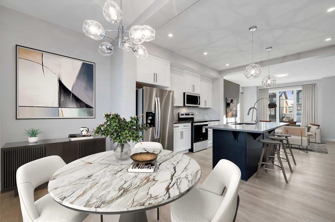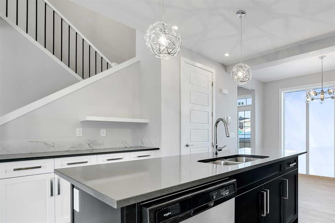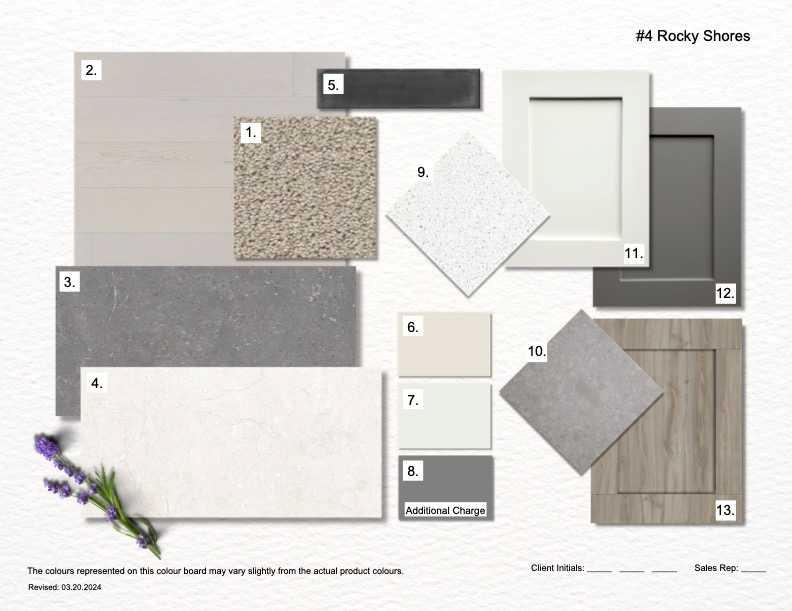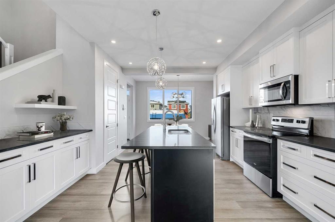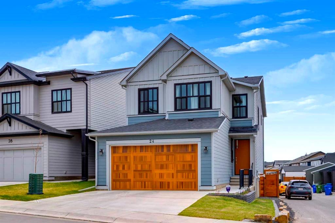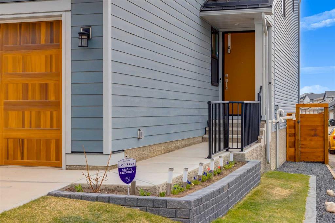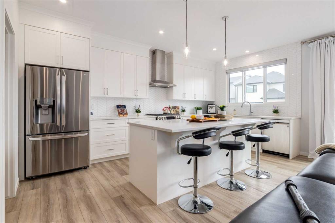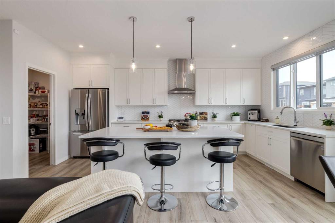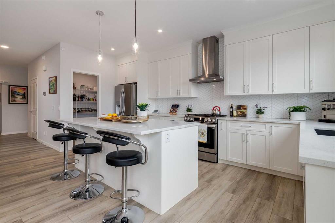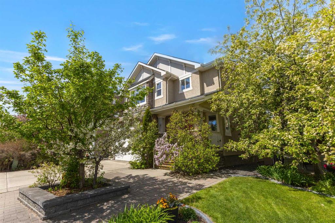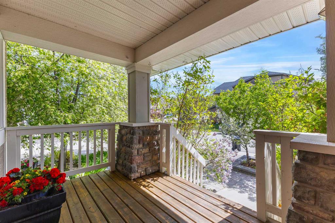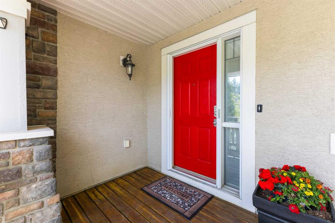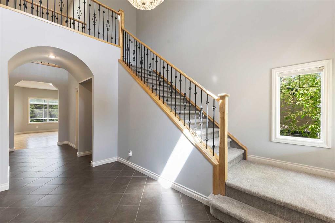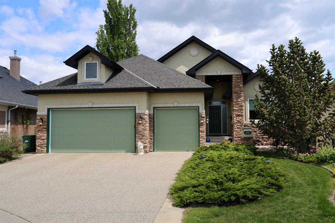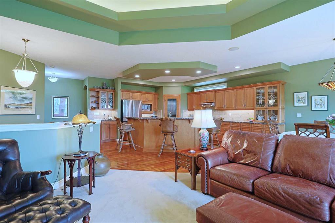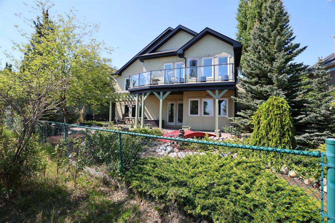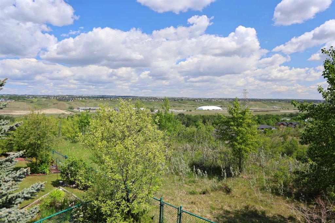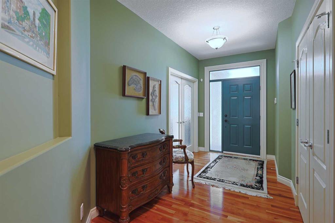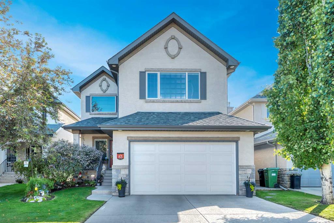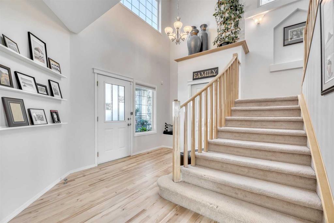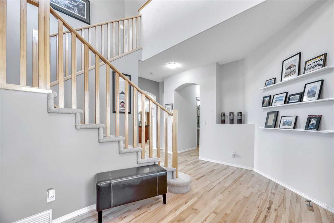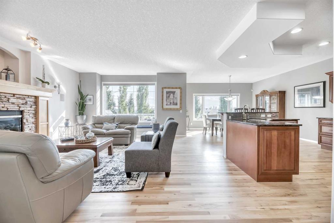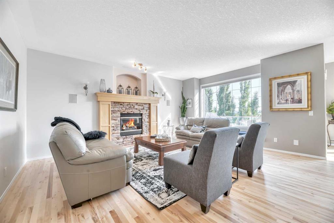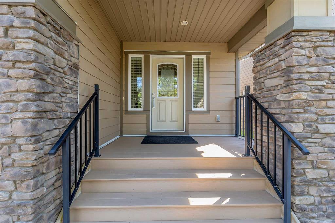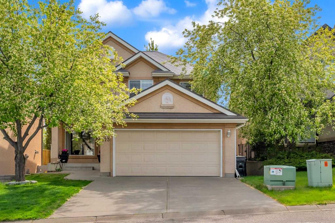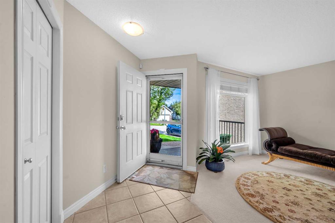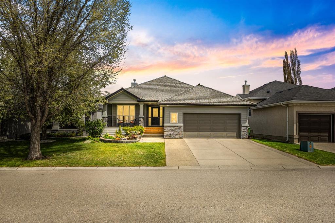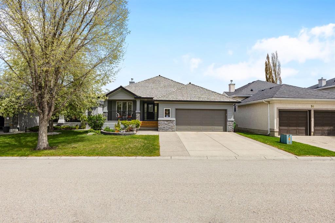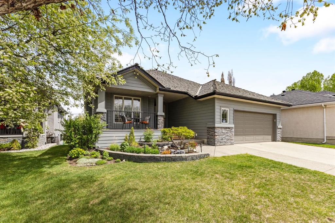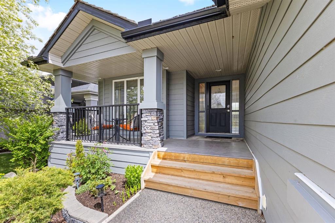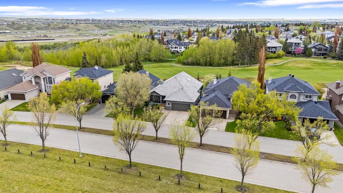22 Crimson Ridge Cove NW
Calgary T3L 0K4
MLS® Number: A2231678
$ 1,070,000
5
BEDROOMS
4 + 0
BATHROOMS
2,800
SQUARE FEET
2025
YEAR BUILT
**OPEN HOUSE this Sunday Jun 22 at 2-4PM** Backing onto Lynx Ridge Golf Course | 2 Primary Bedrooms | Spice Kitchen | Main Floor Bedroom & Full Bath | Separate Entry to Basement Discover this BRAND NEW, beautifully crafted 2-storey estate home backing onto the lush fairways of Lynx Ridge Golf Course. This home is set on a large 118 ft deep pie-shaped lot, and offers 2,800 sq.ft. above grade, 5 Bedrooms, 4 Bathrooms, and a thoughtfully designed layout, providing exceptional space for multi-generational living and elegant entertaining. The main level features 9-foot ceilings and luxury vinyl plank flooring throughout. At the heart of the home is the chef’s kitchen, outfitted with premium KitchenAid appliances, soft-closing cabinetry and drawers, quartz countertops, a centre island with bar seating, full-height cabinets, under-cabinet lighting, and a sleek hidden range hood. A separate spice kitchen adds additional culinary space, complete with a second gas stove, range hood, bold royal blue cabinetry and elegant gold hardware, ideal for preparing aromatic dishes with ease! Adjacent to the kitchen, the south-facing Dining and Living Room are bathed in natural light. The Living Room is anchored by a floor-to-ceiling tile accented wall with a modern electric fireplace. From the Dining Room, sliding doors open to a deck overlooking the Lynx Ridge Golf Course - perfect for relaxing or hosting BBQs. A main level bedroom and a 3-piece bath with a walk-in shower offer flexibility for guests or multi-generational living. To complete this level is a well-organized mudroom off the double attached garage which includes custom built-in storage. On the upper level, the spacious Master Bedroom overlooks the golf course and showcases tray ceilings, a large walk-in closet, and a private 5-piece ensuite with soaking tub, tiled walk-in shower, and dual sinks. A second primary bedroom also features a 5-piece ensuite and a walk-through closet, providing added comfort and flexibility for in-laws or guests. Two additional bedrooms share a 4-piece bathroom, while the central Bonus Room is perfect for movie nights or relaxing with family. A dedicated laundry room with sink and upper cabinetry adds everyday convenience to this well-planned level. The basement has a separate side entrance and is partially finished, with framing in place for 3 future bedrooms, 2 bathrooms, and additional living space. The Basement offers excellent potential for customization or a secondary suite (subject to city approvals). This spacious lot, combined with the serene golf course backdrop, creates an ideal outdoor retreat - perfect for relaxing, entertaining, and enjoying the natural beauty every day.
| COMMUNITY | Haskayne |
| PROPERTY TYPE | Detached |
| BUILDING TYPE | House |
| STYLE | 2 Storey |
| YEAR BUILT | 2025 |
| SQUARE FOOTAGE | 2,800 |
| BEDROOMS | 5 |
| BATHROOMS | 4.00 |
| BASEMENT | Separate/Exterior Entry, Full, Partially Finished, Unfinished |
| AMENITIES | |
| APPLIANCES | Dishwasher, Dryer, Garage Control(s), Gas Stove, Range Hood, Refrigerator, Washer |
| COOLING | None |
| FIREPLACE | Electric, Living Room |
| FLOORING | Carpet, Tile, Vinyl Plank |
| HEATING | Forced Air |
| LAUNDRY | Laundry Room, Sink, Upper Level |
| LOT FEATURES | Backs on to Park/Green Space, No Neighbours Behind, Pie Shaped Lot, Views |
| PARKING | Double Garage Attached, Insulated |
| RESTRICTIONS | Easement Registered On Title, Utility Right Of Way |
| ROOF | Asphalt Shingle |
| TITLE | Fee Simple |
| BROKER | Jessica Chan Real Estate & Management Inc. |
| ROOMS | DIMENSIONS (m) | LEVEL |
|---|---|---|
| Living Room | 16`0" x 12`3" | Main |
| Kitchen | 14`6" x 11`1" | Main |
| Dining Room | 12`10" x 12`1" | Main |
| Spice Kitchen | 8`0" x 5`6" | Main |
| Bedroom | 11`0" x 10`0" | Main |
| 4pc Bathroom | 0`0" x 0`0" | Main |
| Bonus Room | 13`10" x 11`6" | Upper |
| Bedroom - Primary | 17`4" x 14`8" | Upper |
| Bedroom | 12`6" x 9`10" | Upper |
| Bedroom | 12`6" x 10`8" | Upper |
| Bedroom | 12`6" x 11`2" | Upper |
| Laundry | 9`3" x 6`3" | Upper |
| 5pc Ensuite bath | 0`0" x 0`0" | Upper |
| 5pc Ensuite bath | 0`0" x 0`0" | Upper |
| 4pc Bathroom | 0`0" x 0`0" | Upper |

