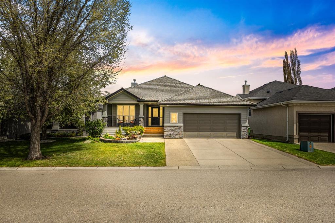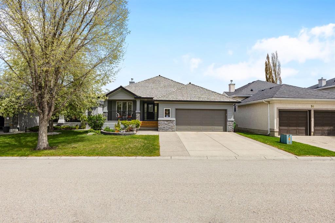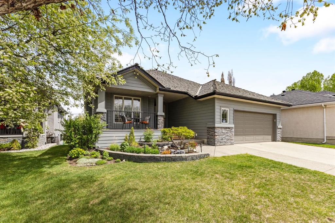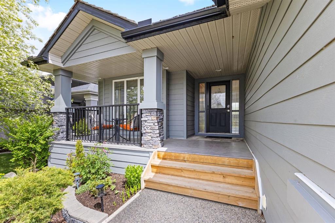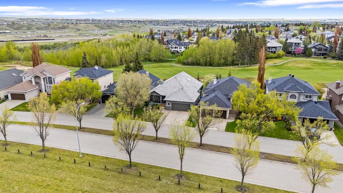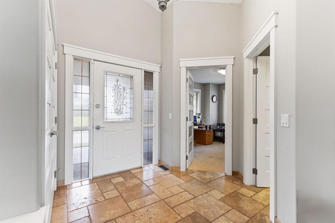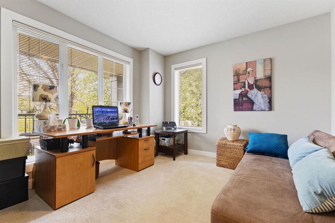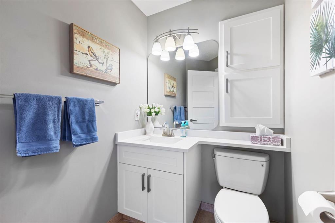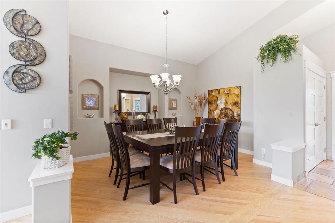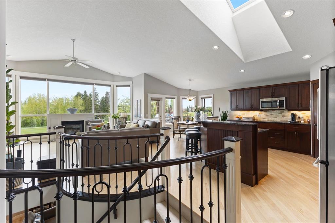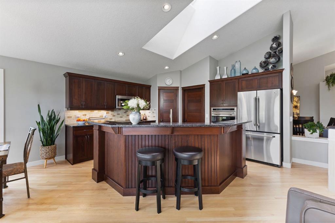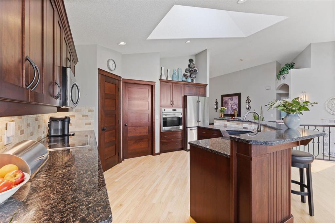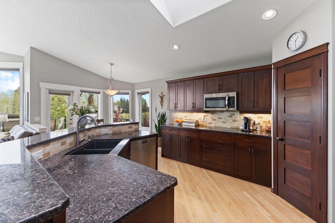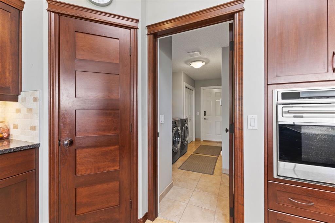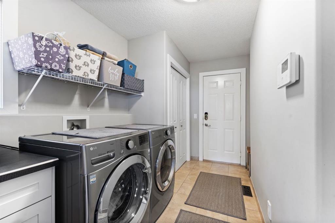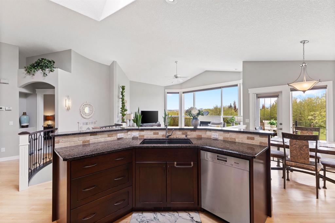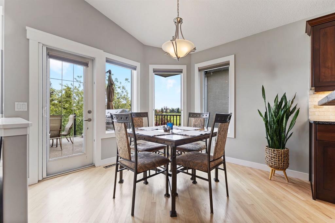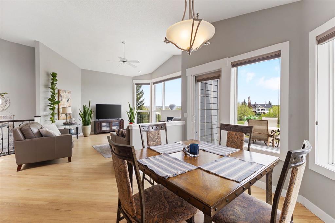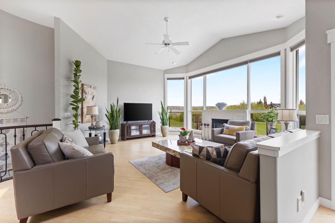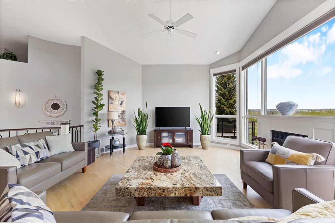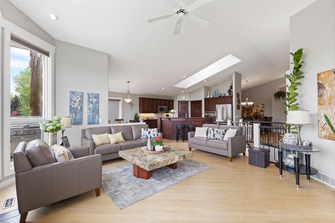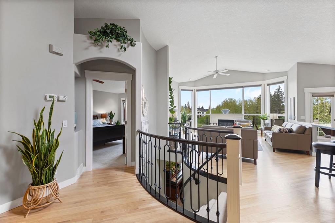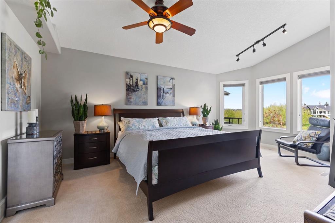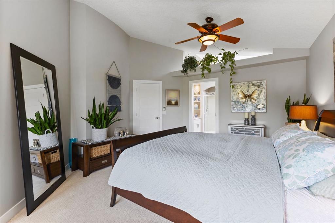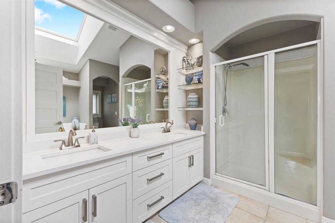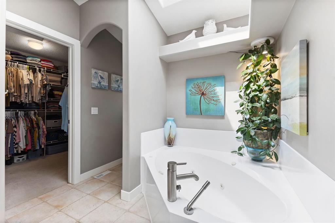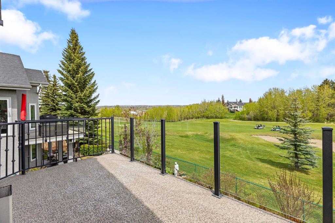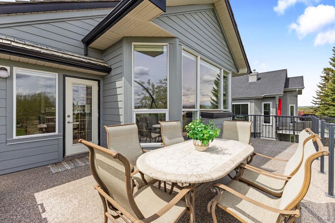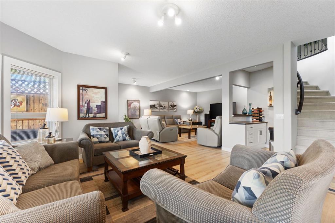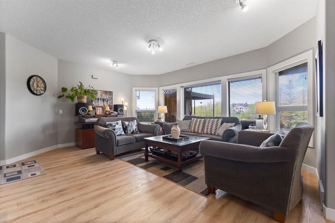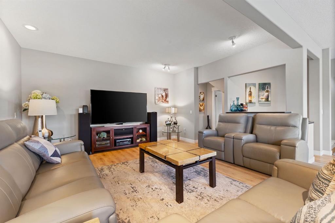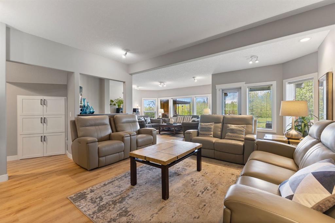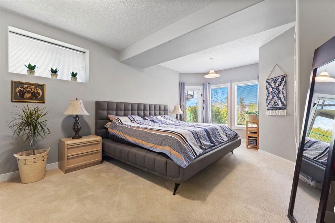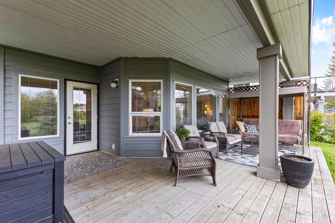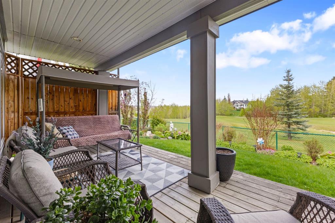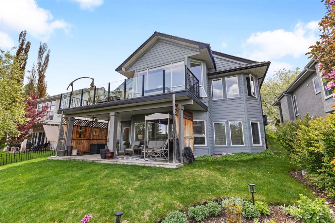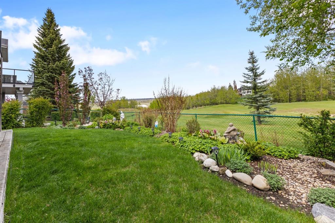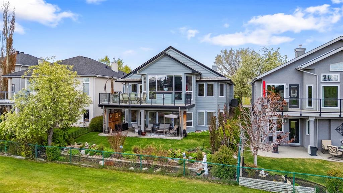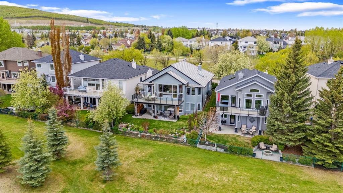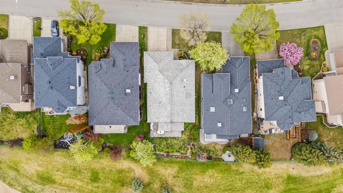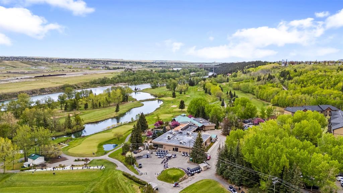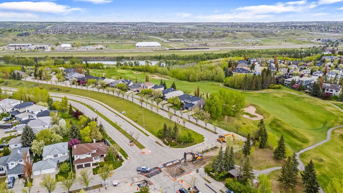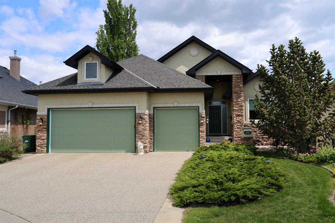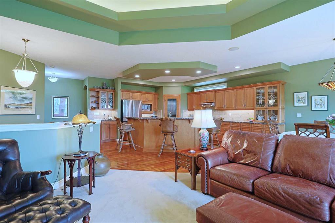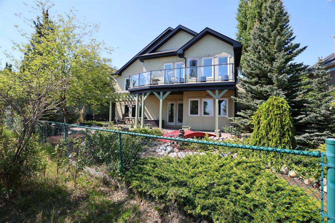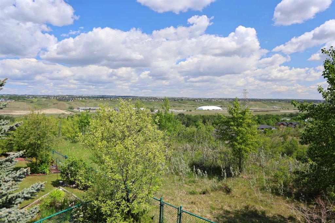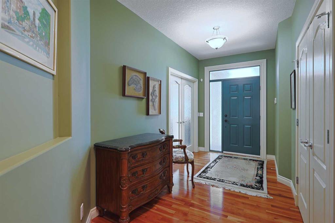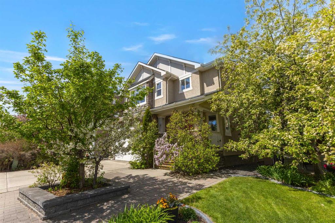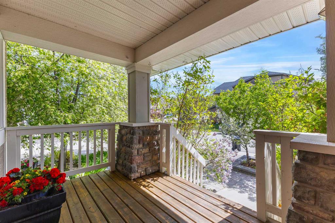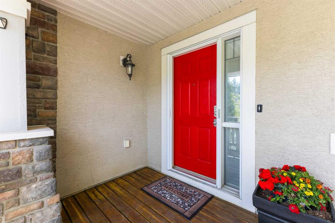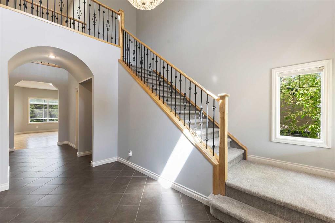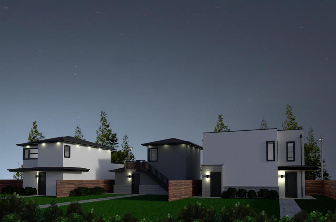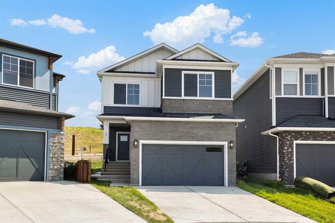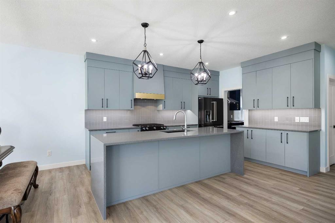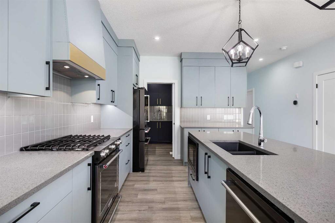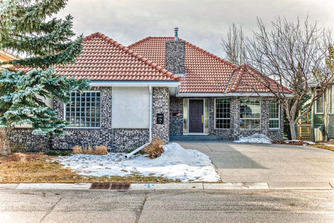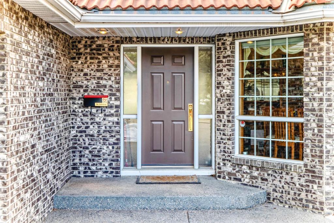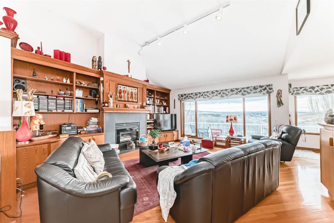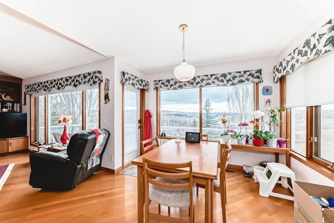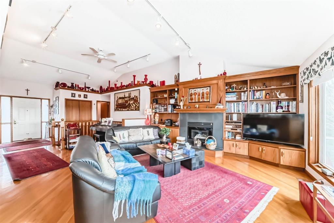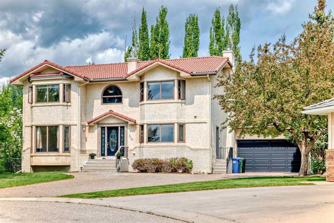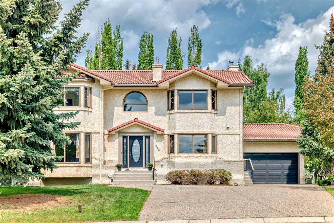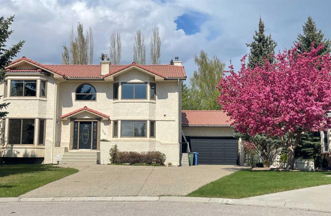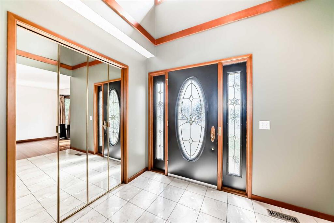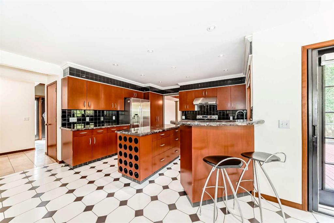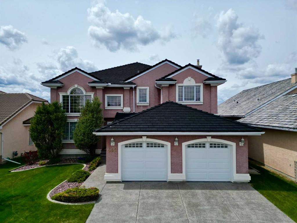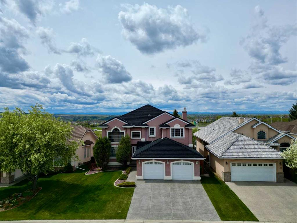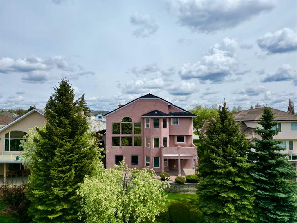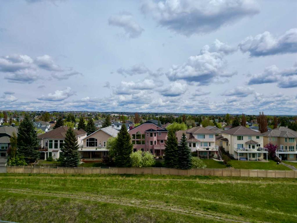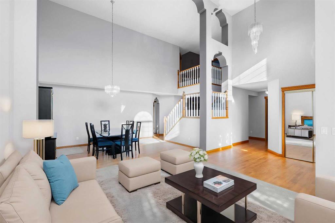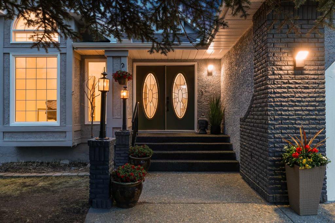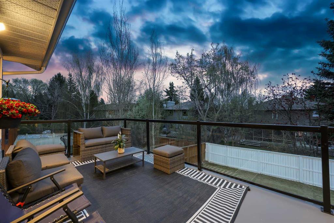54 Valley Ridge Point NW
Calgary T3B 5R7
MLS® Number: A2231964
$ 1,250,000
3
BEDROOMS
2 + 1
BATHROOMS
1,761
SQUARE FEET
1998
YEAR BUILT
Welcome to this stunning walk-out bungalow in the highly sought-after community of Valley Ridge, offering privacy with no front neighbors and backing directly onto the Valley Ridge Golf Course. This beautifully maintained 3-bedroom, 2.5-bathroom home boasts over 3,300 sq. ft. of developed living space, an oversized double garage, central air conditioning, and numerous high-end upgrades throughout. As you enter, you’re greeted by soaring vaulted ceilings, refinished hardwood floors, and an abundance of natural light streaming through the expansive windows. The main floor features a private office, a separate formal dining room, and an open-concept kitchen equipped with granite countertops, high-end stainless steel appliances, ample cabinetry, pantry, and a large skylight with electric remote blinds. The kitchen flows seamlessly into the spacious living room, which offers floor-to-ceiling windows, a cozy gas fireplace, and panoramic views of the golf course. From the breakfast nook, step out onto your private deck — the perfect place to unwind or entertain. A convenient walk-through large laundry/mudroom , offering functionality and ease to access the oversized double garage with a Lennox gas heater. The generous primary suite is a true retreat, featuring a luxurious ensuite with in-floor electric heating, dual sinks, upgraded cabinetry, quartz countertops, a jetted tub, a separate shower, and another skylight with electric blinds. Descend the elegant spiral staircase to the fully finished walk-out basement, where you’ll find luxury vinyl plank flooring with in-floor radiant heat, large windows, a dry bar, two additional bedrooms, and a full bathroom complete with a steam shower. The beautifully landscaped backyard includes an in-ground sprinkler system and provides a peaceful outdoor space to enjoy year-round. Recent upgrades include: • Hardie board siding • New gutters and downspouts • Custom doors, baseboards, and casings throughout • Renovated bathrooms with new quartz vanities and faucets • Updated carpeting and tile in laundry room • New railing on the front porch • All walls freshly painted This meticulously maintained home truly showcases pride of ownership. Located on a quiet, private street, and just 20 minutes to downtown Calgary with quick access to Banff and the Rocky Mountains, this is a rare opportunity you won’t want to miss!
| COMMUNITY | Valley Ridge |
| PROPERTY TYPE | Detached |
| BUILDING TYPE | House |
| STYLE | Bungalow |
| YEAR BUILT | 1998 |
| SQUARE FOOTAGE | 1,761 |
| BEDROOMS | 3 |
| BATHROOMS | 3.00 |
| BASEMENT | Finished, Full, Walk-Out To Grade |
| AMENITIES | |
| APPLIANCES | Built-In Oven, Dishwasher, Dryer, Electric Cooktop, Garburator, Microwave Hood Fan, Refrigerator, Washer |
| COOLING | Central Air |
| FIREPLACE | Gas |
| FLOORING | Carpet, Ceramic Tile, Hardwood |
| HEATING | Forced Air, Radiant |
| LAUNDRY | Main Level |
| LOT FEATURES | Backs on to Park/Green Space, Few Trees |
| PARKING | Double Garage Attached |
| RESTRICTIONS | None Known |
| ROOF | Cedar Shake |
| TITLE | Fee Simple |
| BROKER | eXp Realty |
| ROOMS | DIMENSIONS (m) | LEVEL |
|---|---|---|
| 3pc Bathroom | 11`10" x 6`6" | Lower |
| Bedroom | 15`3" x 21`6" | Lower |
| Bedroom | 19`1" x 12`6" | Lower |
| Family Room | 27`9" x 28`5" | Lower |
| Furnace/Utility Room | 10`11" x 15`9" | Lower |
| Walk-In Closet | 6`4" x 13`1" | Lower |
| 2pc Bathroom | 4`11" x 7`2" | Main |
| 5pc Ensuite bath | 14`0" x 9`10" | Main |
| Breakfast Nook | 9`11" x 9`5" | Main |
| Dining Room | 12`5" x 13`10" | Main |
| Foyer | 8`11" x 8`0" | Main |
| Kitchen | 16`6" x 13`3" | Main |
| Laundry | 7`5" x 14`1" | Main |
| Living Room | 18`1" x 20`11" | Main |
| Office | 12`0" x 10`9" | Main |
| Bedroom - Primary | 14`4" x 18`6" | Main |
| Walk-In Closet | 8`9" x 7`2" | Main |

