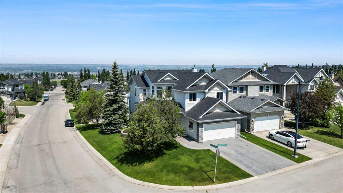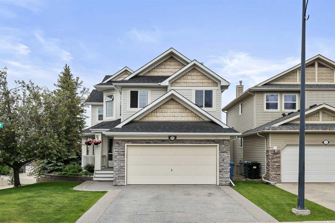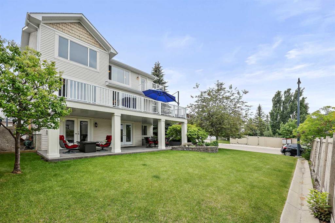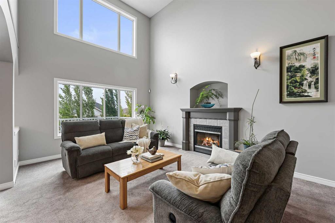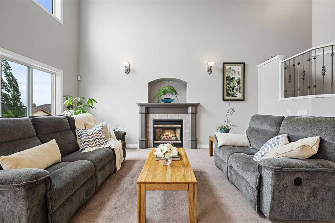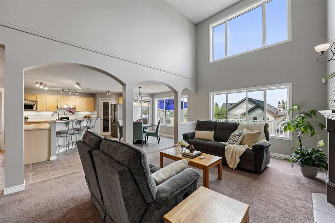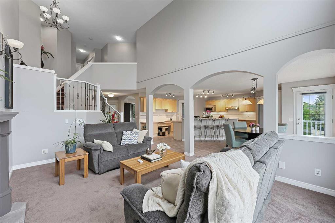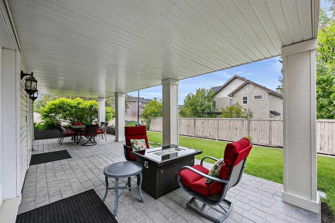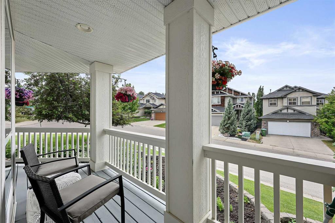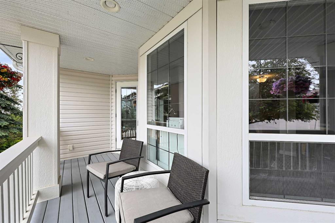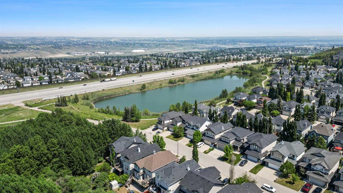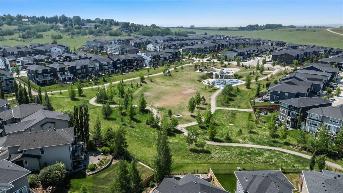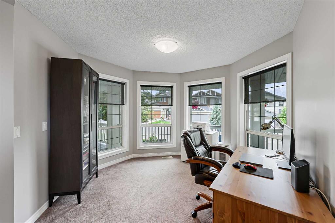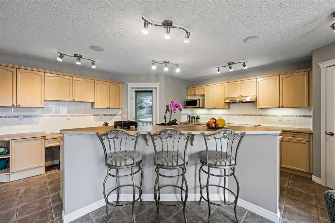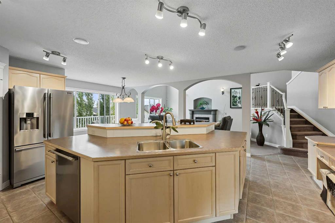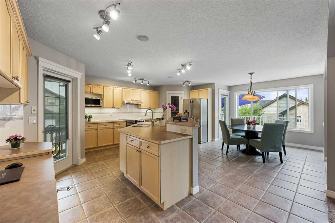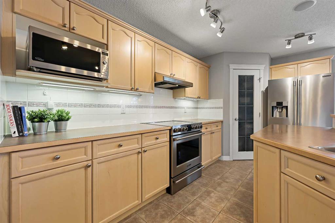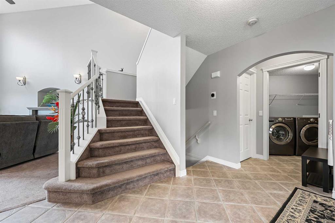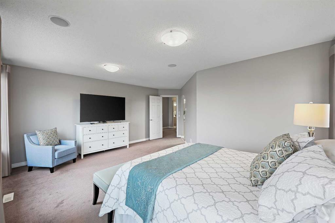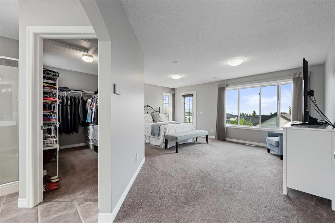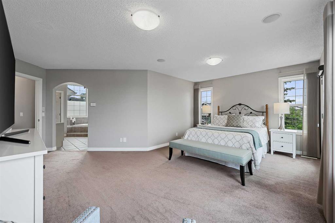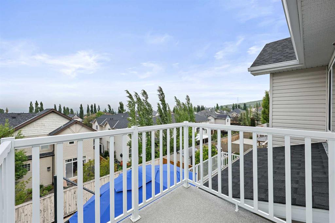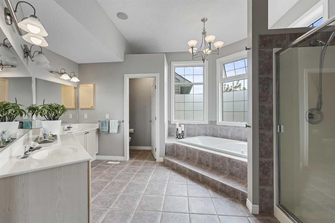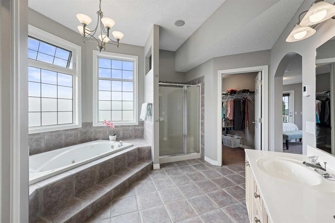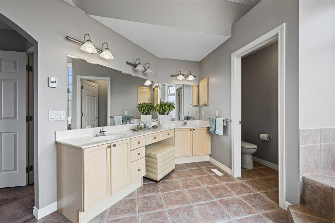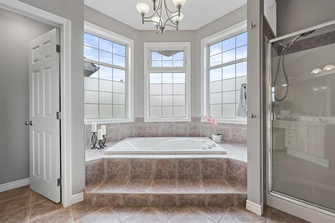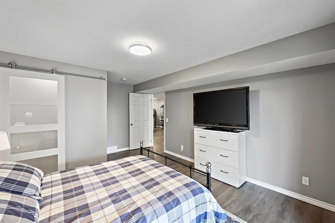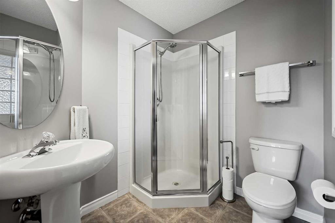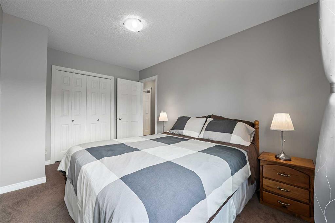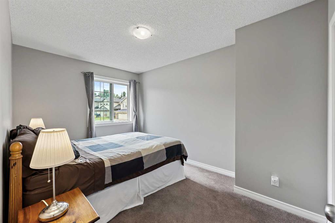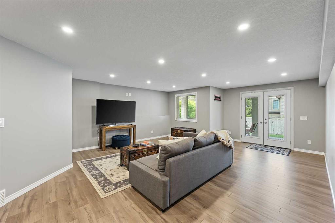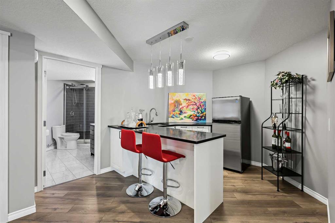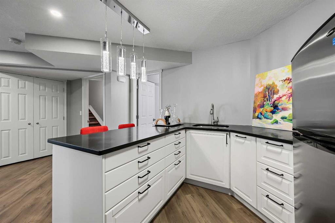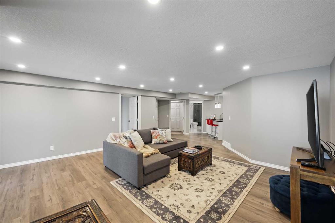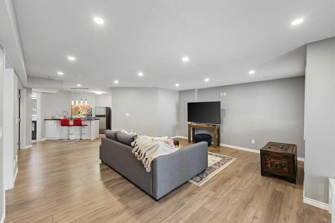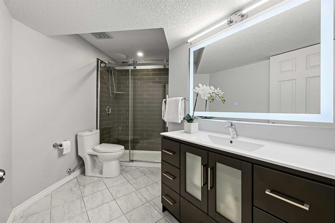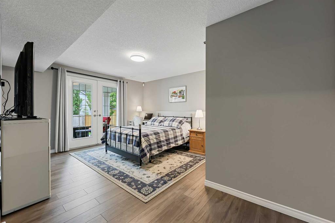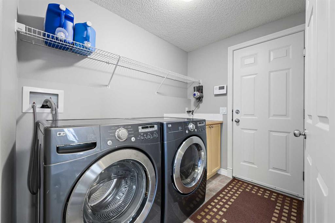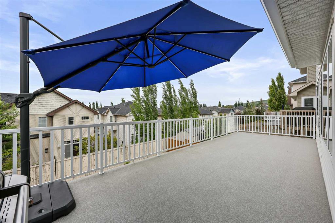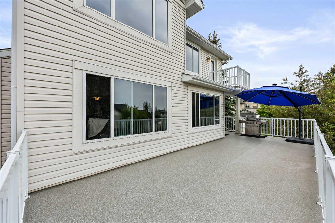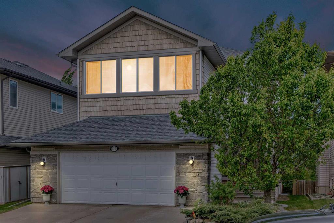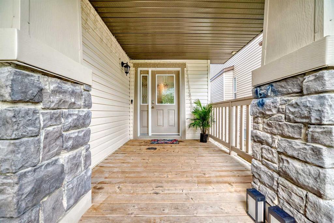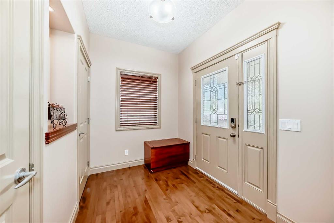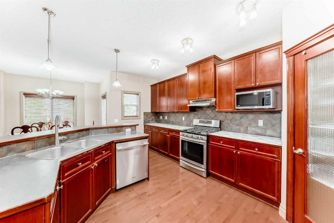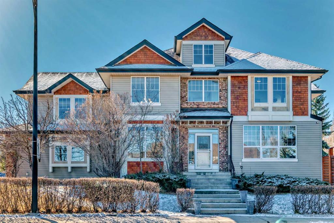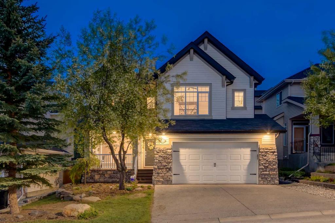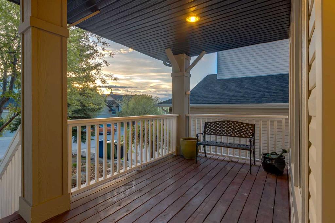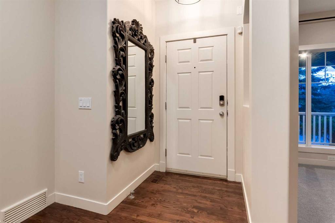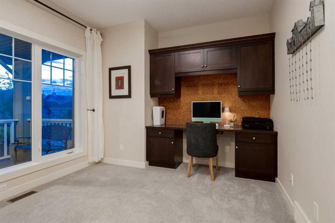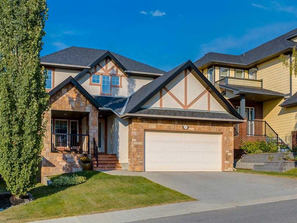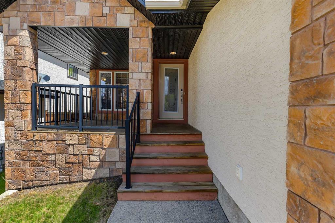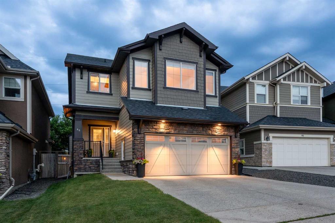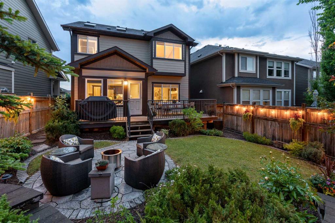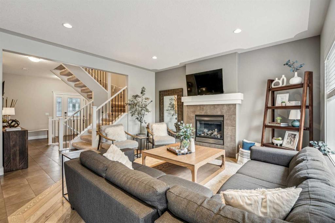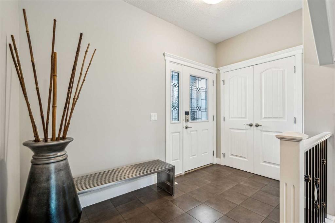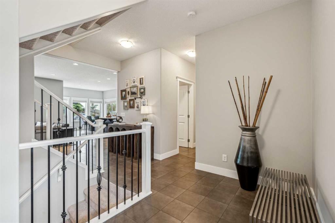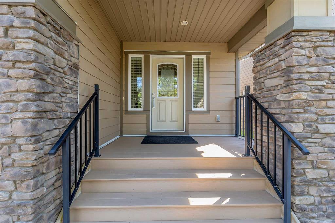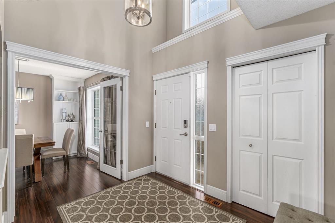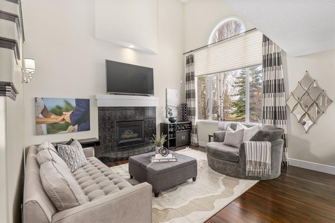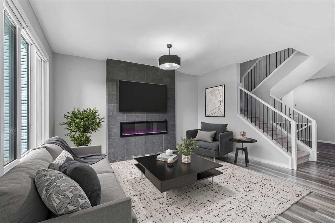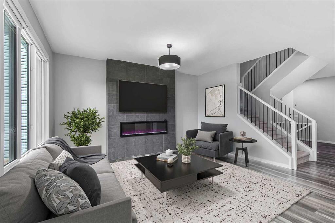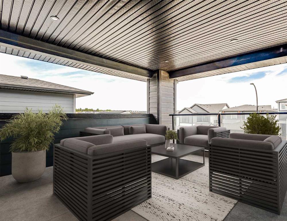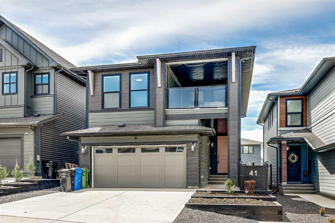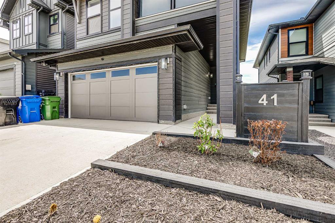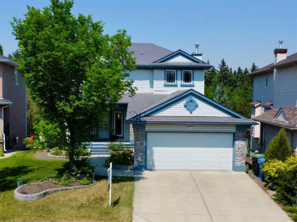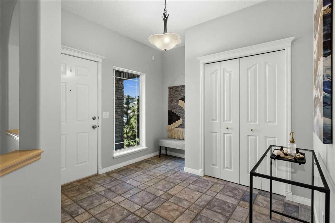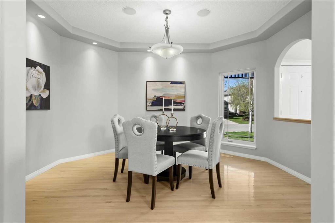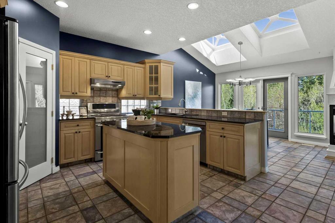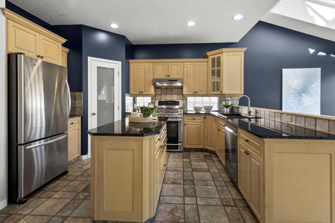85 Cresthaven View SW
Calgary T3B 5Y1
MLS® Number: A2229676
$ 900,000
4
BEDROOMS
4 + 0
BATHROOMS
2,165
SQUARE FEET
2002
YEAR BUILT
Welcome to this immaculately maintained 2-storey family home, perfectly situated on a massive 6,253 sq.ft. corner lot in the peaceful, hilltop community of Crestmont. With beautiful landscaping, a front garden framed by a retaining wall, and great curb appeal, this home offers an ideal blend of function, style, and location. Step inside to a bright and open floorplan filled with natural light from large windows throughout. The spacious kitchen boasts ample cabinetry and offers one of two convenient entrances from outside, while a main floor flex room adds versatility for a home office, playroom, or formal dining. The soaring ceilings in the living room create a grand yet welcoming atmosphere—perfect for family living and entertaining. Upstairs features three generously sized bedrooms, all capturing the essence of the nearby mountain views, offering a daily reminder of the natural beauty that surrounds you. The fully developed walk-out basement adds another level of living space, complete with a wet bar, fourth bedroom, and a full bathroom—ideal for guests, teens, or a private home retreat. Outside, enjoy summer evenings on the large deck off the dining area, which overlooks a beautifully landscaped backyard with a built-in irrigation system, perfect for relaxing or hosting. The concrete driveway and second private entrance to the kitchen provide added functionality and charm. Recent updates include a new hot water tank (2021) and roof shingles (2019) for peace of mind. Located just minutes from Winsport, Greenwich Farmers’ Market, and an easy commute to Calgary’s downtown core, this home also offers quick access to the TransCanada Highway and Stoney Trail, making mountain getaways or city errands a breeze. This is more than just a place to live—it’s a lifestyle to enjoy. Discover everything this exceptional Crestmont home has to offer.
| COMMUNITY | Crestmont |
| PROPERTY TYPE | Detached |
| BUILDING TYPE | House |
| STYLE | 2 Storey |
| YEAR BUILT | 2002 |
| SQUARE FOOTAGE | 2,165 |
| BEDROOMS | 4 |
| BATHROOMS | 4.00 |
| BASEMENT | Finished, Full, Walk-Out To Grade |
| AMENITIES | |
| APPLIANCES | Dishwasher, Dryer, Electric Stove, Microwave, Range Hood, Refrigerator, Washer, Window Coverings |
| COOLING | None |
| FIREPLACE | Gas, Living Room |
| FLOORING | Carpet, Laminate, Tile |
| HEATING | Forced Air |
| LAUNDRY | Laundry Room, Main Level |
| LOT FEATURES | Back Yard, Corner Lot, Garden, Irregular Lot, Underground Sprinklers |
| PARKING | Double Garage Attached |
| RESTRICTIONS | Utility Right Of Way |
| ROOF | Asphalt Shingle |
| TITLE | Fee Simple |
| BROKER | Century 21 Bamber Realty LTD. |
| ROOMS | DIMENSIONS (m) | LEVEL |
|---|---|---|
| Family Room | 17`5" x 14`5" | Basement |
| Bedroom | 16`2" x 11`11" | Basement |
| Walk-In Closet | 5`4" x 5`3" | Basement |
| Storage | 5`3" x 3`6" | Basement |
| Furnace/Utility Room | 10`10" x 6`2" | Basement |
| 3pc Bathroom | 9`7" x 7`1" | Basement |
| Mud Room | 10`0" x 4`0" | Basement |
| Living Room | 17`9" x 12`5" | Main |
| Kitchen | 13`5" x 13`5" | Main |
| Dining Room | 10`11" x 9`1" | Main |
| Foyer | 5`0" x 4`2" | Main |
| Walk-In Closet | 5`0" x 4`8" | Main |
| Den | 11`0" x 11`0" | Main |
| Laundry | 7`9" x 5`10" | Main |
| 3pc Bathroom | 6`0" x 5`11" | Main |
| Bedroom - Primary | 18`1" x 14`1" | Upper |
| Walk-In Closet | 10`2" x 5`7" | Upper |
| 5pc Ensuite bath | 13`8" x 13`4" | Upper |
| Balcony | 6`3" x 5`9" | Upper |
| Bedroom | 10`9" x 9`7" | Upper |
| Bedroom | 13`2" x 8`11" | Upper |
| 4pc Bathroom | 9`2" x 6`0" | Upper |

