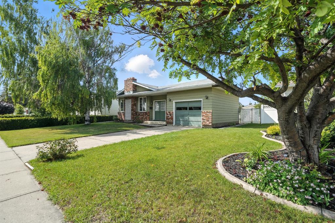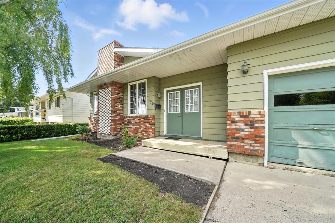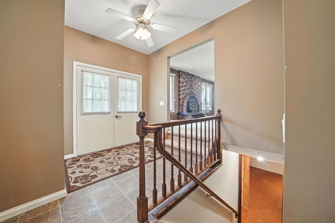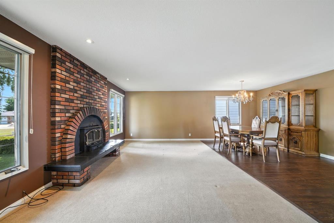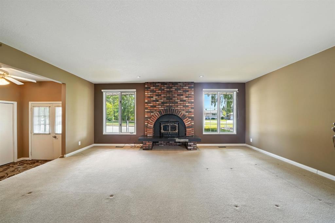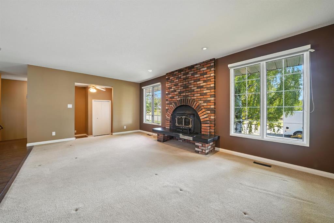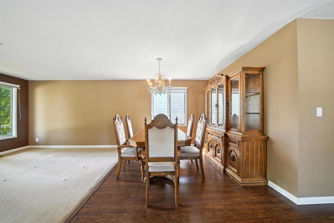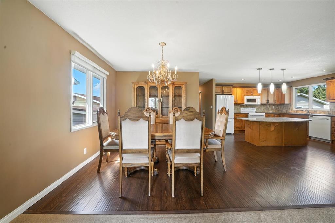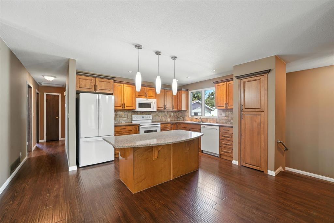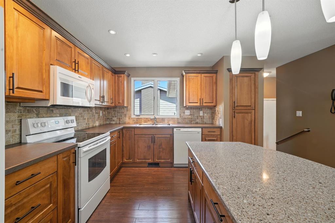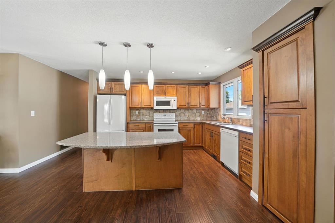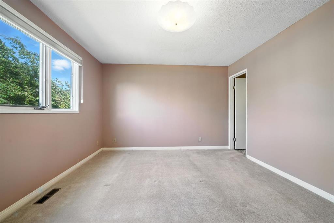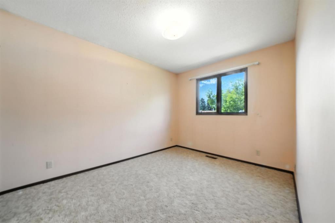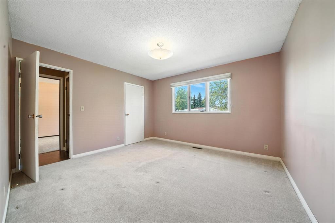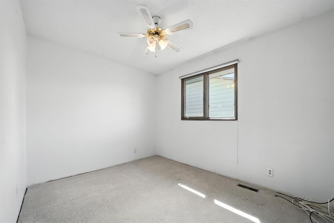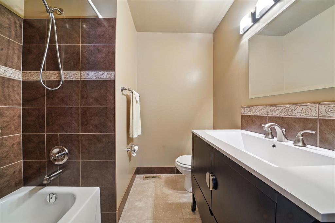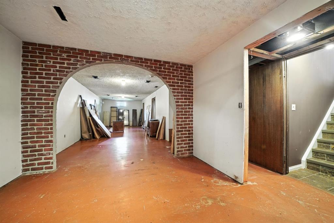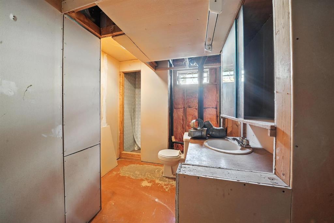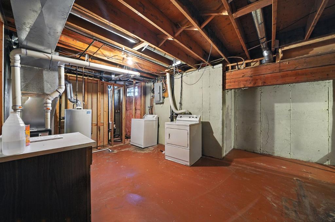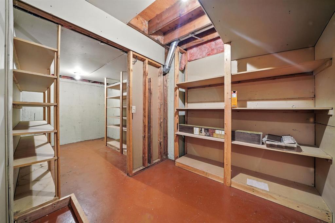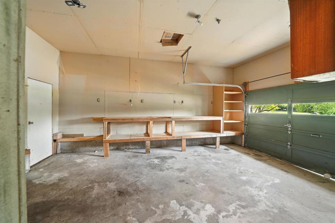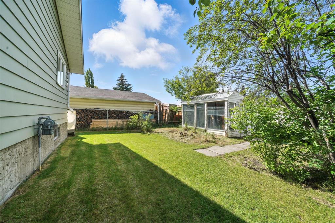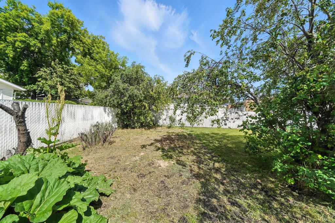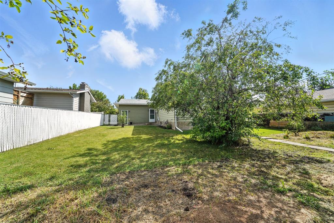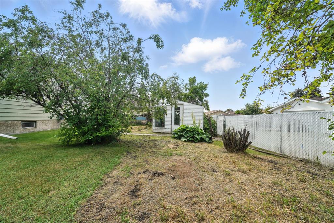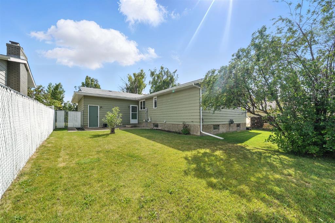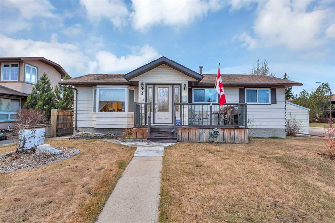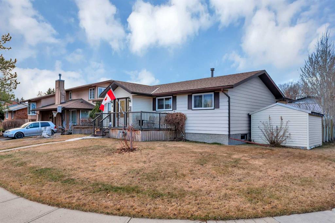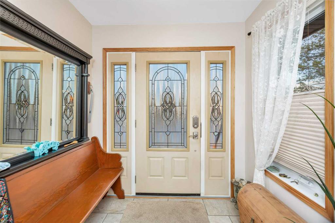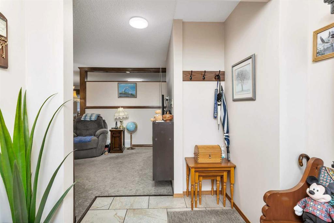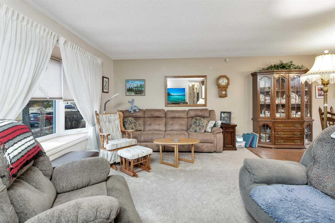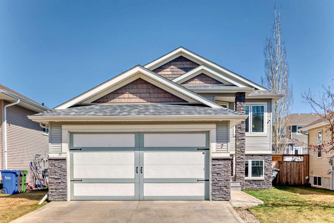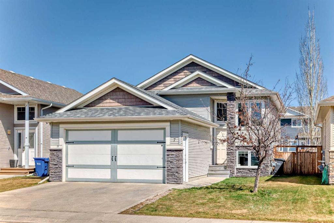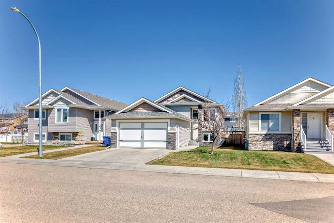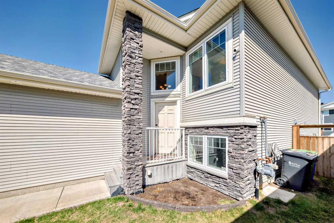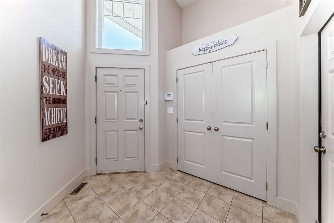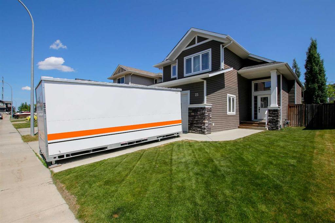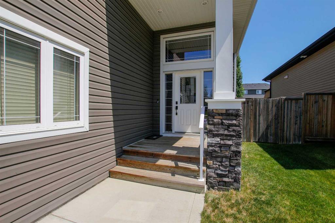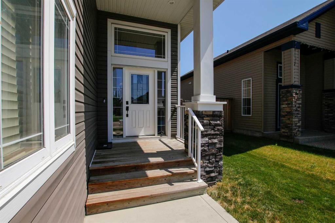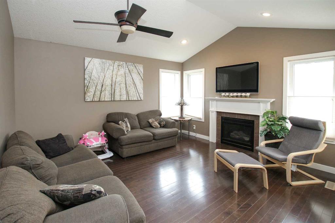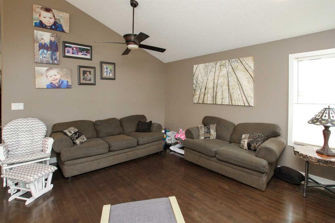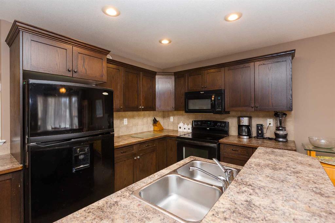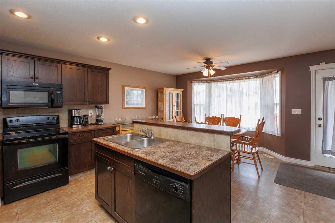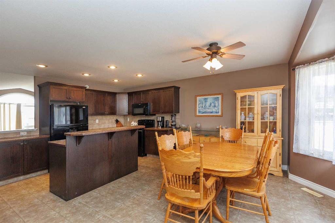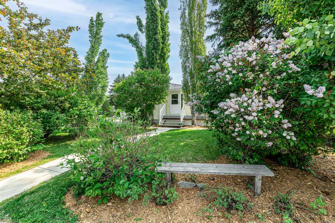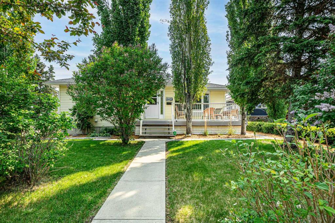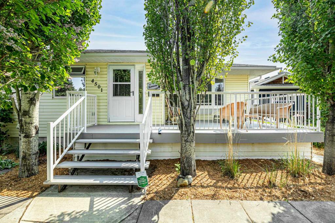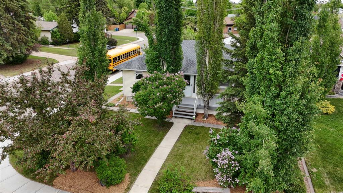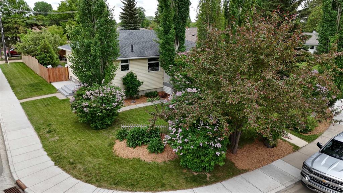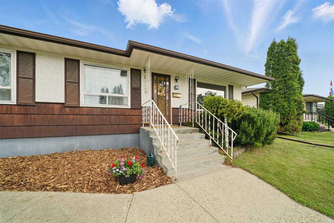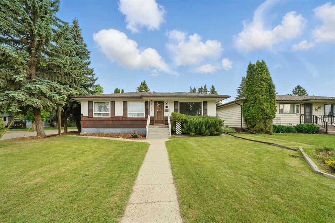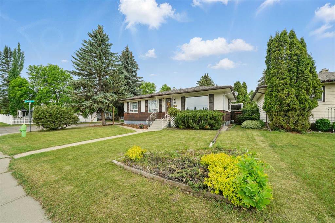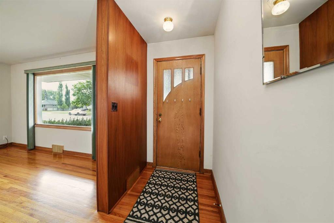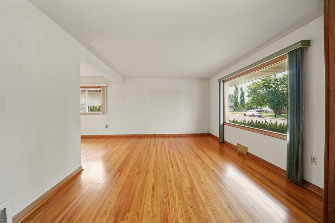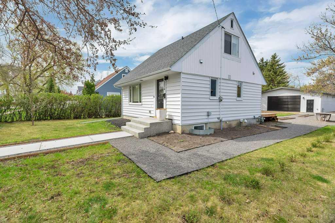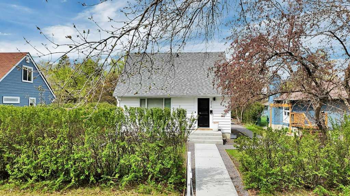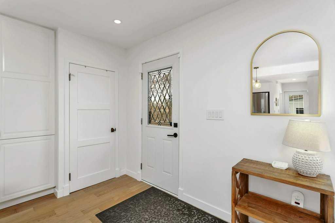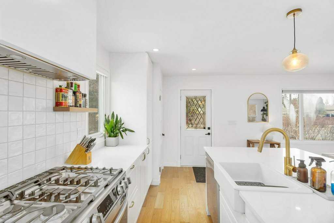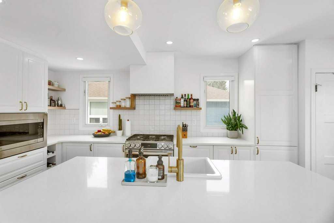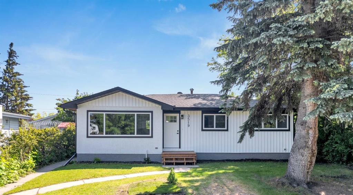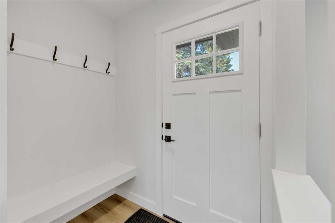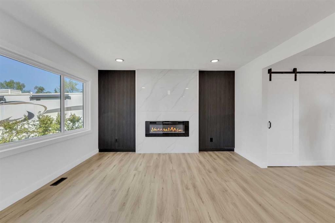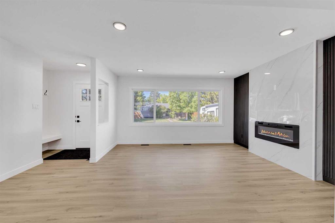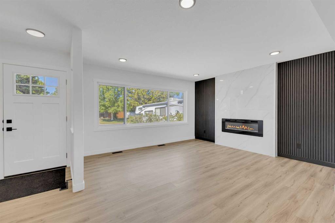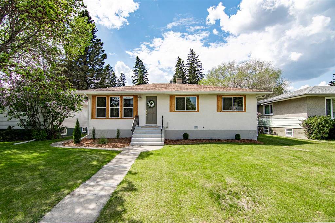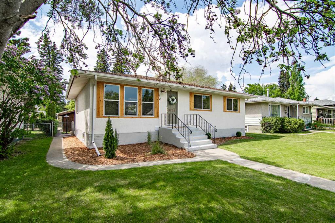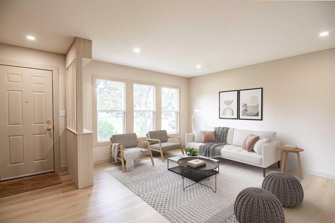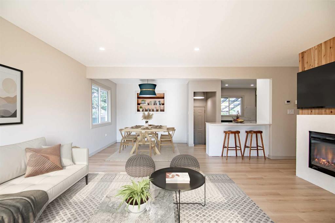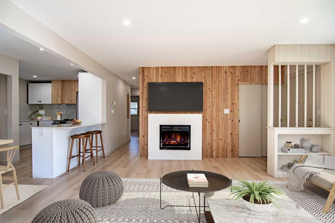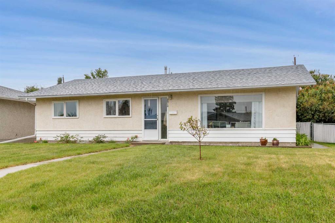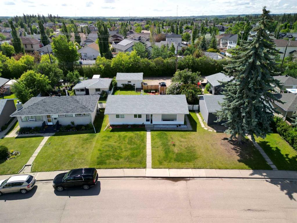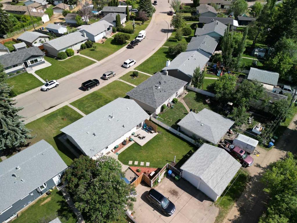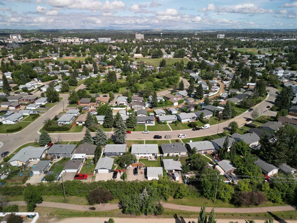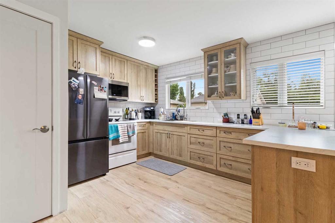76 Best Crescent
Red Deer T4R 1H6
MLS® Number: A2233123
$ 449,900
3
BEDROOMS
2 + 0
BATHROOMS
1,359
SQUARE FEET
1977
YEAR BUILT
Spacious and well-located, this home offers generous square footage, an open floor plan, and a desirable spot directly across from a green space. Curb appeal shines with a mature front tree, attractive landscaping, and charming front brick accents. Step inside to a roomy front entry area that also provides access to the attached single garage. To the left, the open-concept kitchen, dining, and living areas create an ideal space for gathering with family and friends. The updated kitchen features an abundance of beautiful wood cabinetry, a central island with a quartz countertop, and a white appliance package. The adjacent dining room offers plenty of room for a full-size table, while the spacious living room is anchored by a cozy wood-burning fireplace. The primary bedroom includes a walk-in closet and a 3-piece ensuite. Two additional bedrooms and a 4-piece main bath complete the main level. The basement is partially finished and ready for your personal finishing touches. Recent upgrades include a brand-new furnace (2025) and shingles replaced around 2015. Situated on an oversized lot in a quiet crescent, 76 Best Crescent offers plenty of outdoor space for kids and pets to play, and it’s just steps from walking trails, shopping, and dining—blending comfort and convenience.
| COMMUNITY | Bower |
| PROPERTY TYPE | Detached |
| BUILDING TYPE | House |
| STYLE | Bungalow |
| YEAR BUILT | 1977 |
| SQUARE FOOTAGE | 1,359 |
| BEDROOMS | 3 |
| BATHROOMS | 2.00 |
| BASEMENT | Full, Partially Finished |
| AMENITIES | |
| APPLIANCES | Dishwasher, Dryer, Microwave Hood Fan, Range, Refrigerator, Washer, Window Coverings |
| COOLING | None |
| FIREPLACE | Brick Facing, Raised Hearth, Wood Burning Stove |
| FLOORING | Carpet, Laminate |
| HEATING | Forced Air |
| LAUNDRY | In Basement |
| LOT FEATURES | Back Lane, Few Trees, Landscaped |
| PARKING | Insulated, Single Garage Attached |
| RESTRICTIONS | None Known |
| ROOF | Asphalt Shingle |
| TITLE | Fee Simple |
| BROKER | Century 21 Maximum |
| ROOMS | DIMENSIONS (m) | LEVEL |
|---|---|---|
| Game Room | 12`8" x 46`0" | Basement |
| Storage | 9`4" x 17`4" | Basement |
| Storage | 6`11" x 8`0" | Basement |
| Foyer | 9`11" x 7`8" | Main |
| Living Room | 19`7" x 12`4" | Main |
| Kitchen | 16`1" x 14`10" | Main |
| Dining Room | 9`4" x 8`11" | Main |
| Bedroom - Primary | 12`8" x 12`0" | Main |
| 3pc Ensuite bath | 7`3" x 7`3" | Main |
| Bedroom | 8`10" x 11`11" | Main |
| 4pc Bathroom | 7`9" x 7`4" | Main |
| Bedroom | 9`0" x 10`11" | Main |

