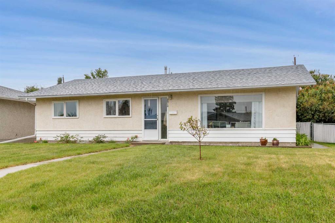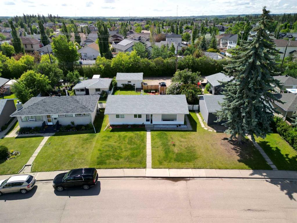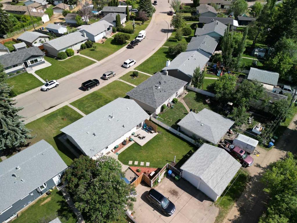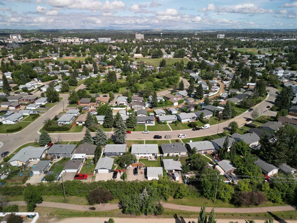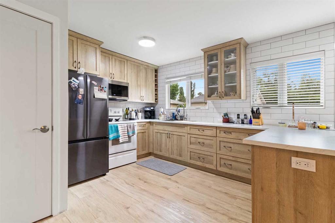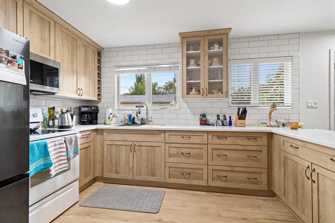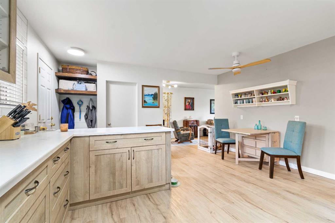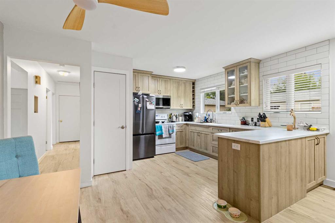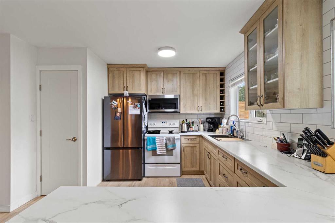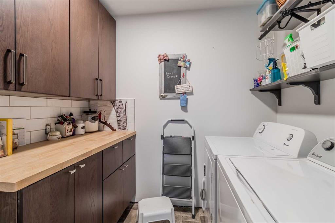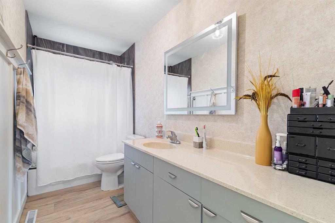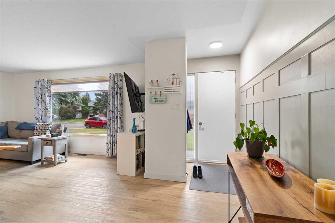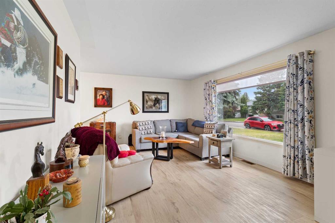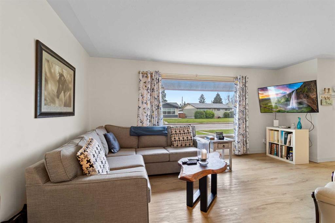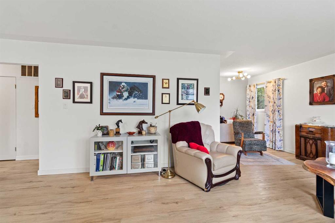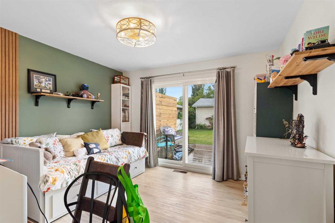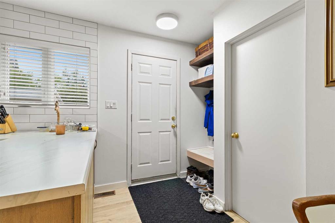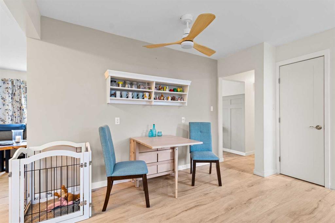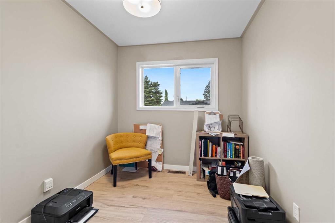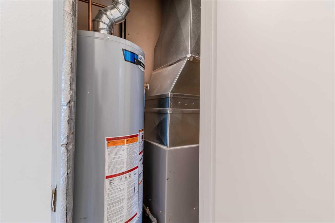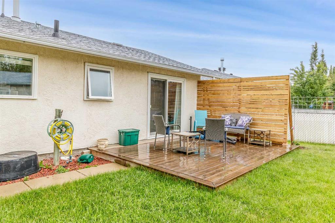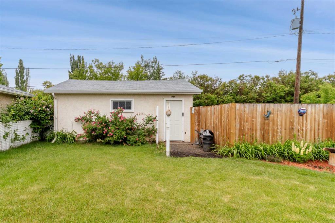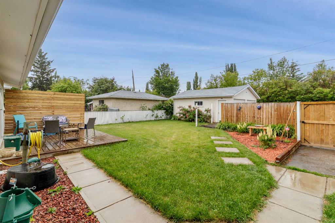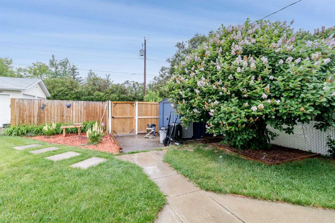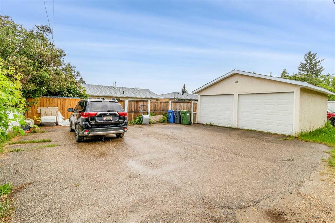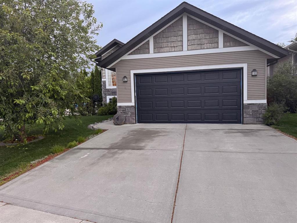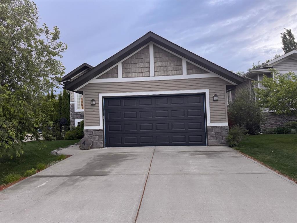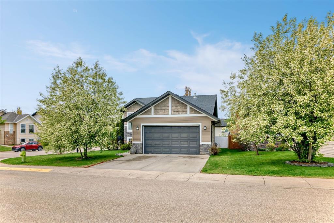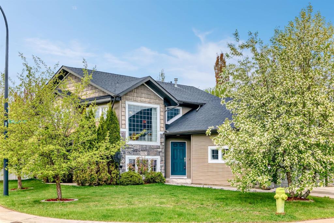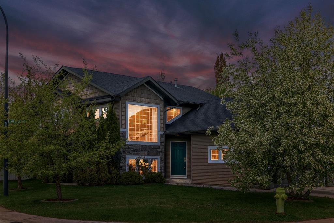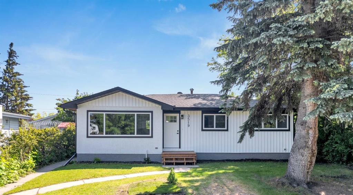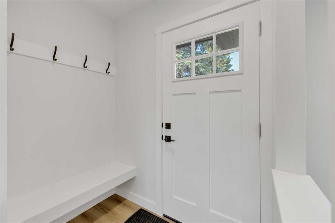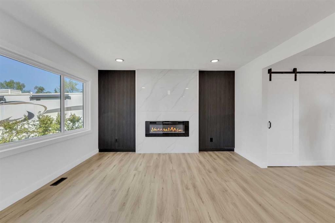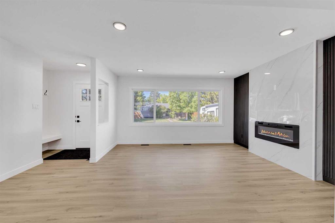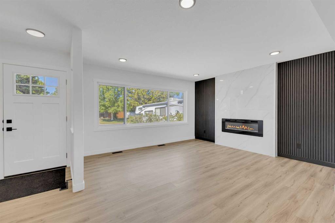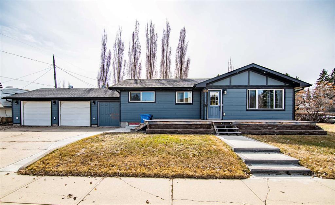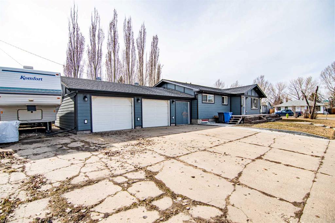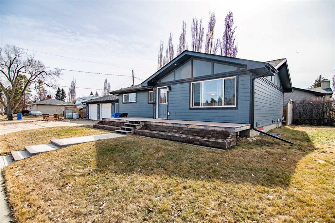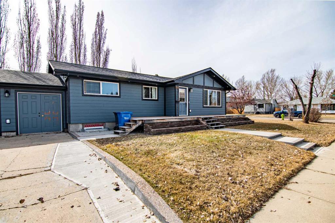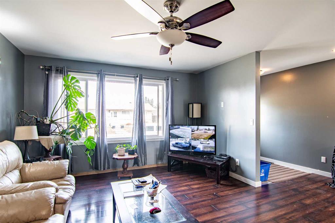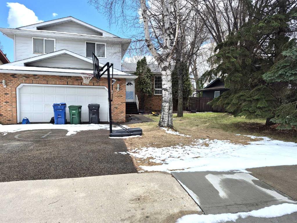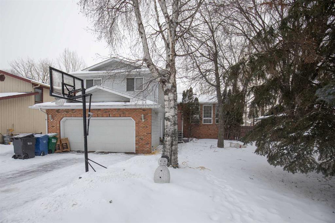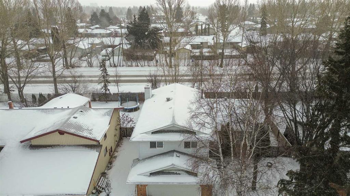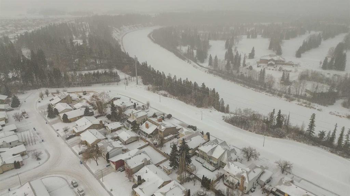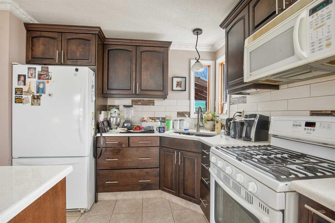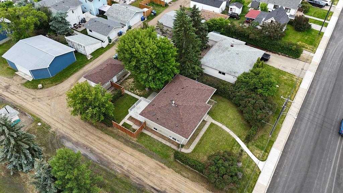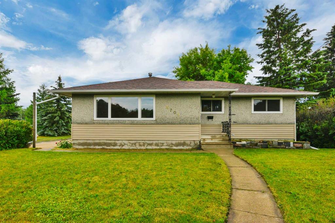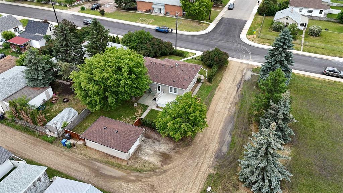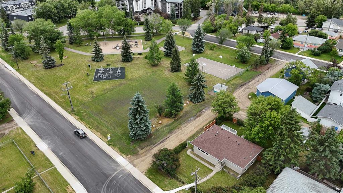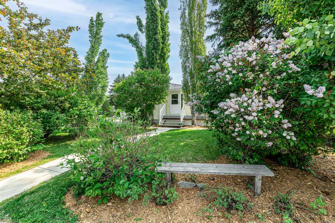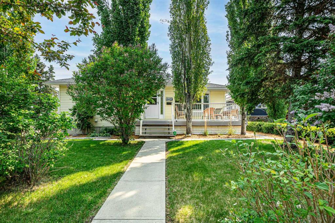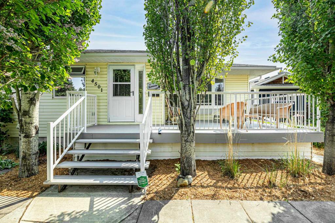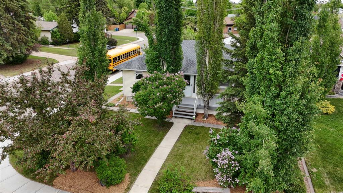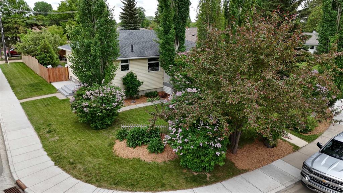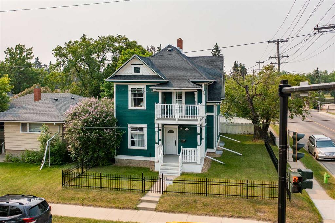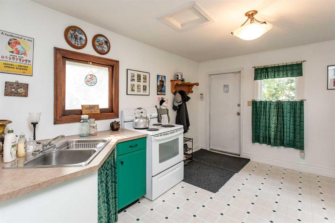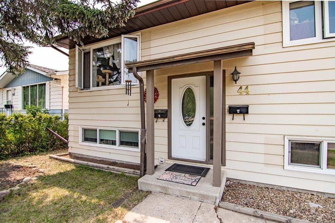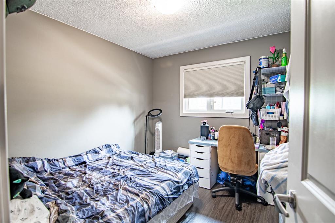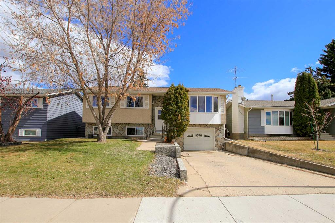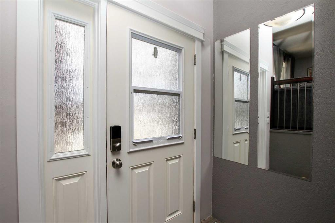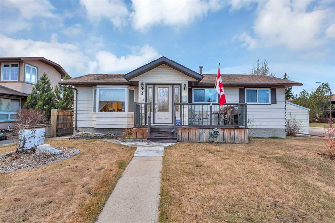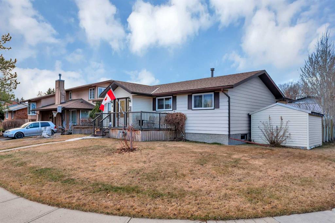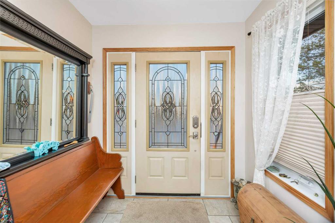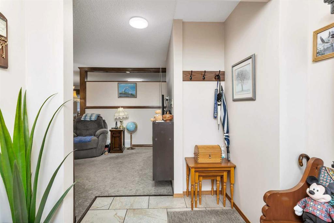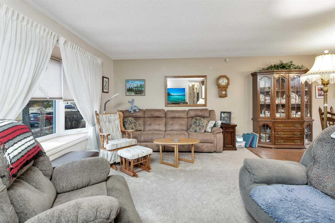5910 West Park Crescent
Red Deer T4N 1G1
MLS® Number: A2233156
$ 419,000
3
BEDROOMS
1 + 0
BATHROOMS
1,258
SQUARE FEET
1960
YEAR BUILT
This is the ideal home for young families or downsizers who refuse to compromise on space, style, or functionality. Tucked away on a quiet crescent of a mature neighbourhood, this fully updated bungalow offers the rare combination of a large fenced yard, a double garage with RV parking, and modern upgrades. Close to schools, shopping, and highway access, you have everything you need within minutes. This beautiful bungalow has been meticulously cared for and professionally improved. Nearly everything is new - from the updated electrical panel (2023) to the high-efficiency furnace (2023), insulation (2023), and hot water tank (2024). The kitchen was redone in 2024, boasting ample cabinetry, a dedicated butler pantry, and a clever section of drawers that can be removed for a future dishwasher - already plumbed in. New patio doors (2024) lead to a great west facing deck! Enjoy peace of mind with upgraded plumbing (2024, inspected), gas line to the kitchen (Feb 2024) in case you'd love a gas range, and a Sept 2023 sewer scope with no issues reported. Bathrooms feature updated fixtures, tile, and modern finishes, while newer vinyl plank flooring (2023) flows throughout. The spacious yard is perfect for play or relaxation, complete with established landscaping in the back and a beautiful hydrangea tree in the front. The double detached garage includes additional storage with organizers and new electrical in the garage. RV parking means room for all your toys, and enough parking out back for a few friends to stop by. This is not a “project” home, it’s a move-in ready forever home with the peace of mind that comes with new systems and stylish finishes. Quick possession is available!
| COMMUNITY | West Park |
| PROPERTY TYPE | Detached |
| BUILDING TYPE | House |
| STYLE | Bungalow |
| YEAR BUILT | 1960 |
| SQUARE FOOTAGE | 1,258 |
| BEDROOMS | 3 |
| BATHROOMS | 1.00 |
| BASEMENT | None |
| AMENITIES | |
| APPLIANCES | Microwave Hood Fan, Range, Refrigerator |
| COOLING | None |
| FIREPLACE | N/A |
| FLOORING | Vinyl Plank |
| HEATING | Forced Air |
| LAUNDRY | Main Level |
| LOT FEATURES | Back Lane, Back Yard, Landscaped |
| PARKING | Double Garage Detached |
| RESTRICTIONS | None Known |
| ROOF | Asphalt Shingle |
| TITLE | Fee Simple |
| BROKER | Real Broker |
| ROOMS | DIMENSIONS (m) | LEVEL |
|---|---|---|
| 4pc Bathroom | 0`0" x 0`0" | Main |
| Bedroom | 11`6" x 11`10" | Main |
| Bedroom | 11`11" x 7`10" | Main |
| Kitchen | 14`11" x 17`1" | Main |
| Laundry | 7`8" x 7`10" | Main |
| Living Room | 19`1" x 19`7" | Main |
| Bedroom - Primary | 11`11" x 11`10" | Main |

