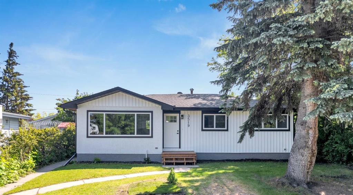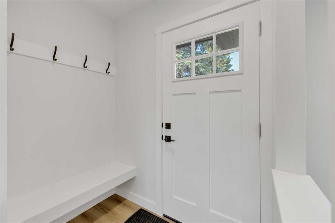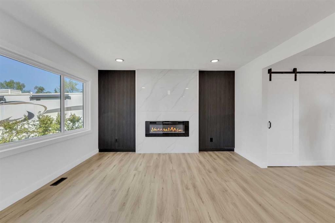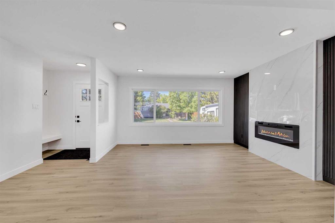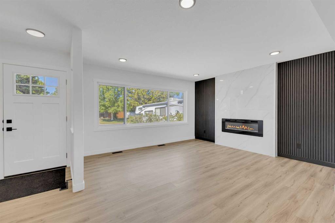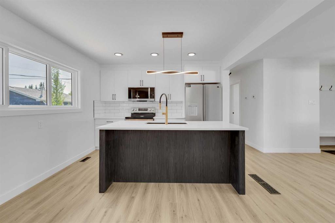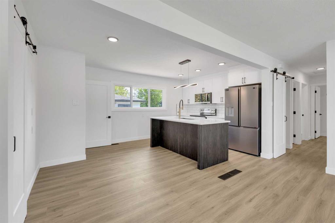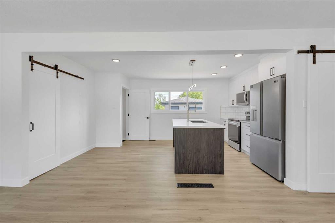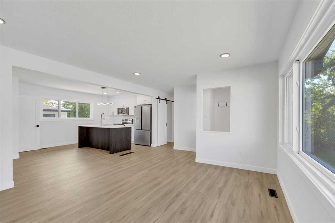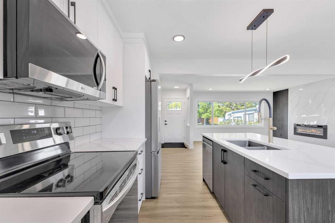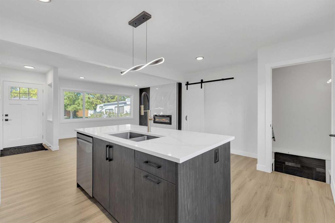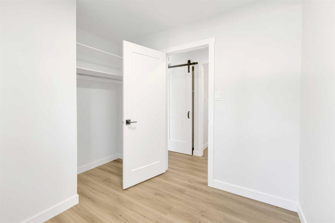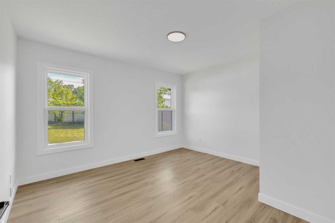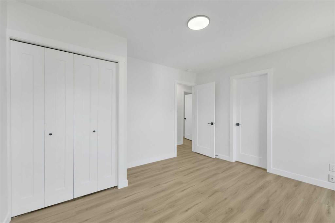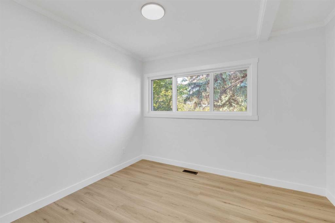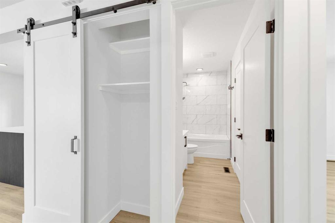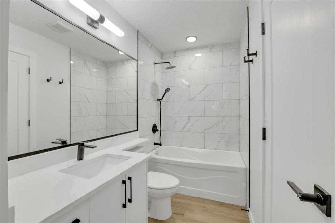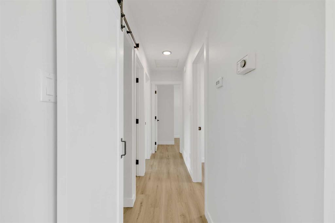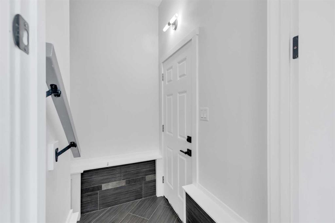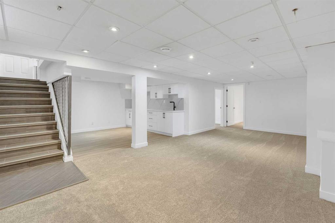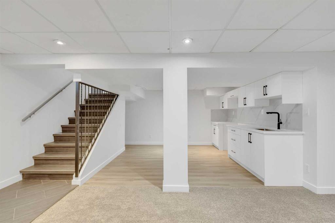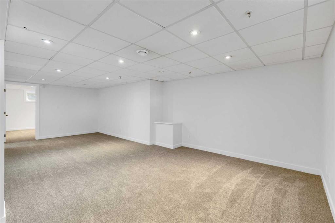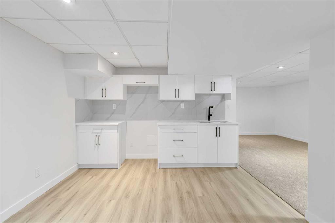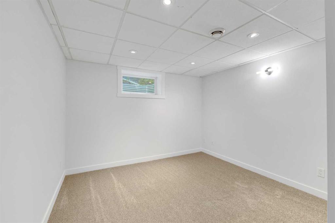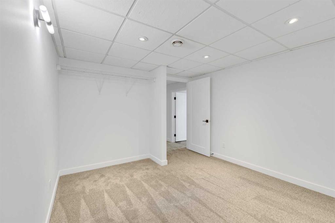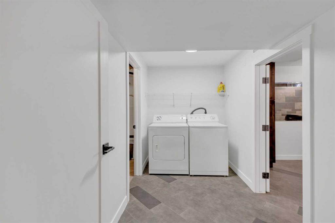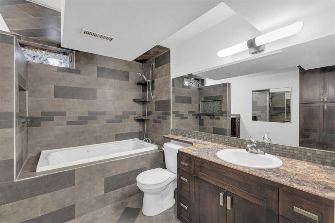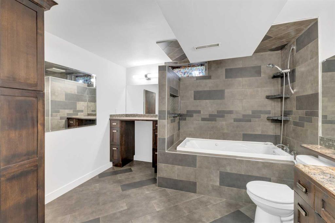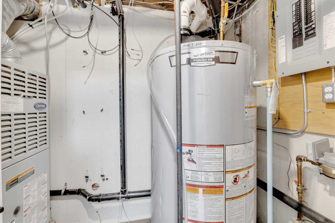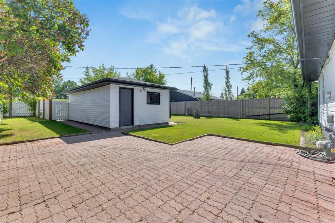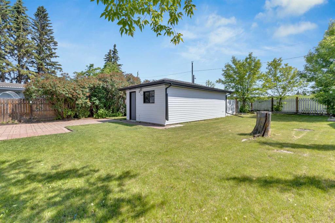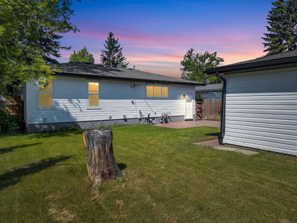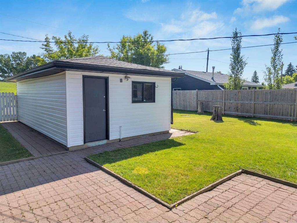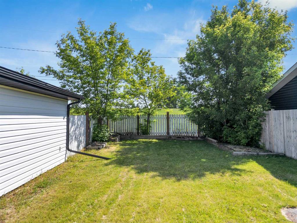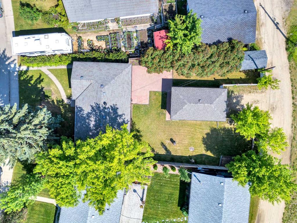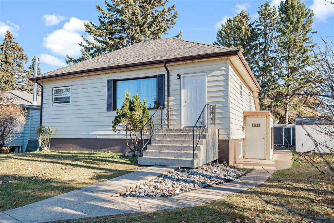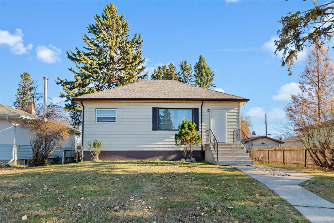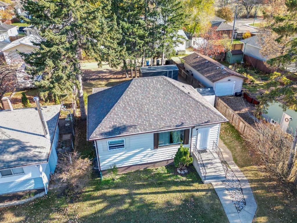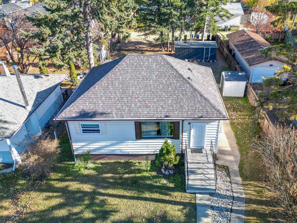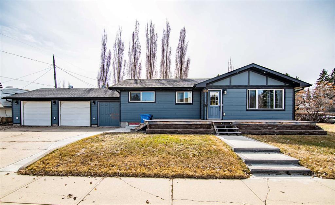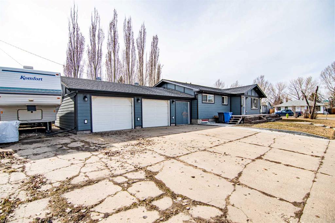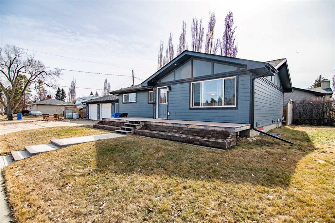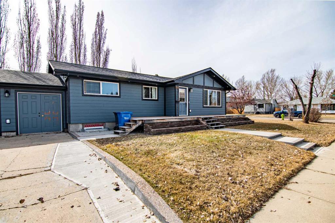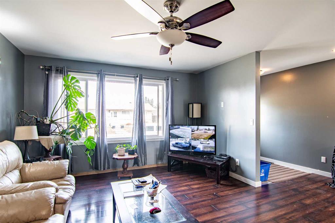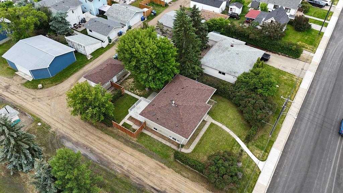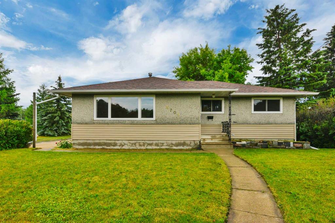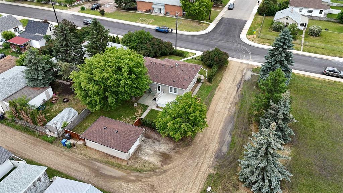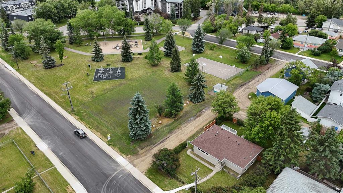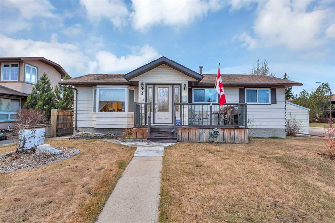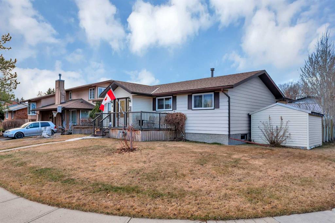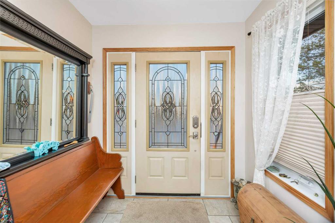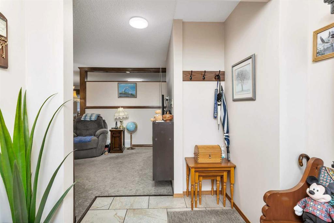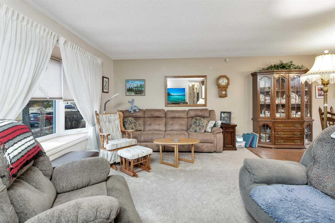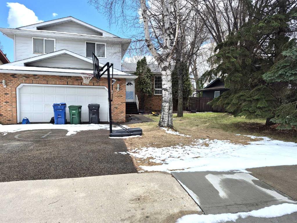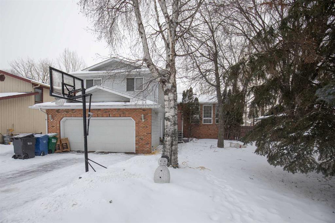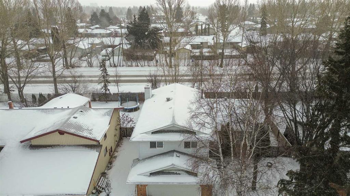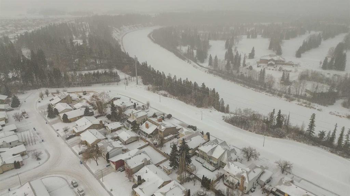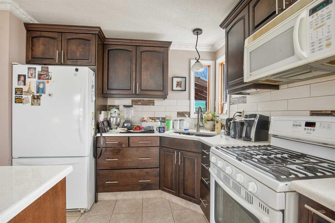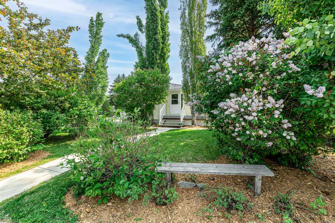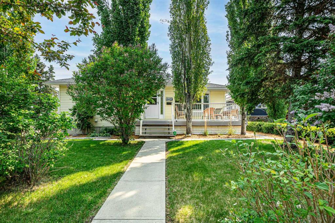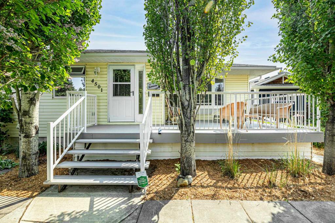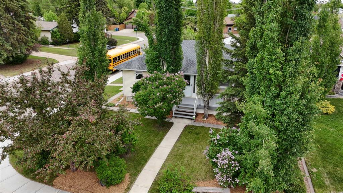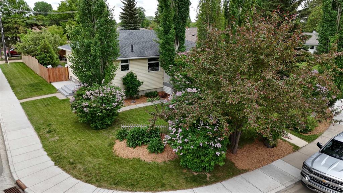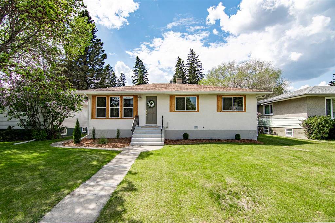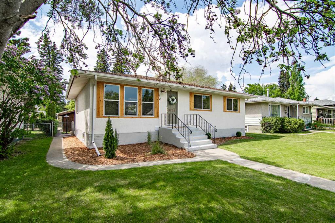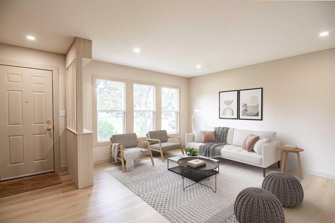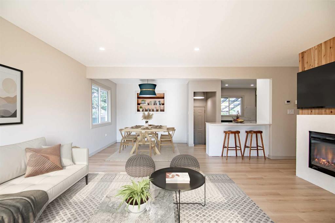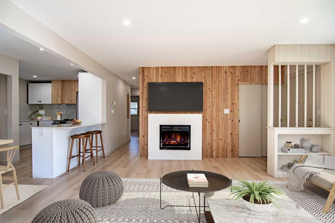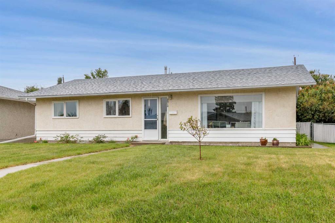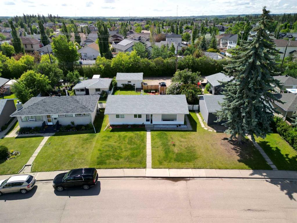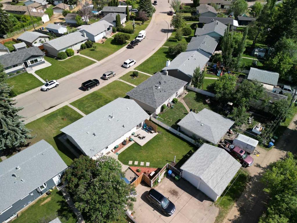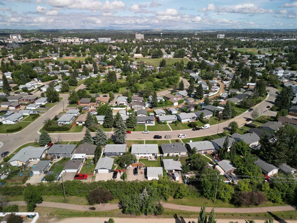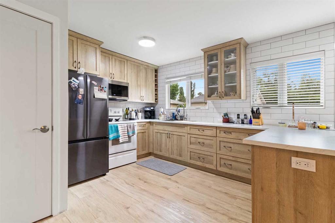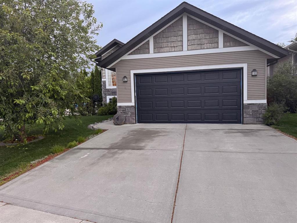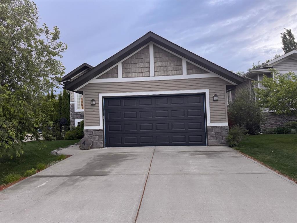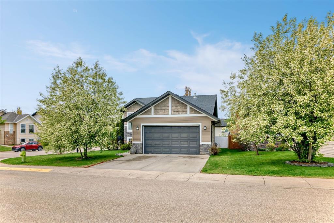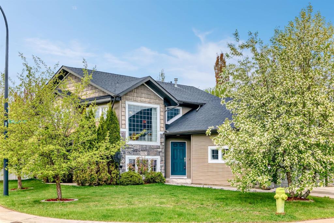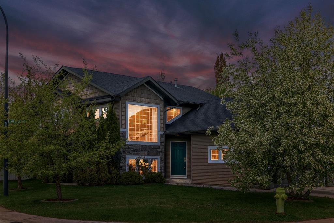3519 59 Av Crescent
Red Deer T4N3V7
MLS® Number: A2232492
$ 439,900
4
BEDROOMS
2 + 0
BATHROOMS
1,009
SQUARE FEET
1959
YEAR BUILT
Beautifully Renovated 4-Bedroom Home in Sought-After West Park – Move-In Ready! Welcome to this stunning, fully renovated home in the mature and highly desirable West Park neighbourhood of Red Deer. Located just minutes from Red Deer Polytechnic (college) and offering quick access to Highway 2 for easy commutes to Calgary or Edmonton, this property combines convenience, style, and space. Features you’ll love: 4 spacious bedrooms and 2 modern bathrooms Extensive renovations throughout – including brand new windows, doors, trim, and flooring Gorgeous kitchen with all-new cabinets and sleek quartz countertops AND an additional kitchen space in the basement Bright, open living spaces perfect for families or entertaining Situated on a large lot with mature trees providing privacy and charm Ample room for outdoor activities or landscaping opportunities Set in a peaceful, tree-lined area, this home offers the perfect blend of character from an established neighbourhood and the comfort of contemporary upgrades. Whether you’re looking to settle into your forever home or invest in a fantastic property near the college, this West Park beauty checks all the boxes!
| COMMUNITY | West Park |
| PROPERTY TYPE | Detached |
| BUILDING TYPE | House |
| STYLE | Bungalow |
| YEAR BUILT | 1959 |
| SQUARE FOOTAGE | 1,009 |
| BEDROOMS | 4 |
| BATHROOMS | 2.00 |
| BASEMENT | Finished, Full |
| AMENITIES | |
| APPLIANCES | Dishwasher, Microwave, Refrigerator, Stove(s), Washer/Dryer |
| COOLING | None |
| FIREPLACE | Electric, Living Room |
| FLOORING | Carpet, Tile, Vinyl Plank |
| HEATING | Forced Air, Natural Gas |
| LAUNDRY | In Basement |
| LOT FEATURES | Back Yard, Lawn, See Remarks |
| PARKING | Single Garage Detached |
| RESTRICTIONS | None Known |
| ROOF | Asphalt Shingle |
| TITLE | Fee Simple |
| BROKER | Coldwell Banker Ontrack Realty |
| ROOMS | DIMENSIONS (m) | LEVEL |
|---|---|---|
| 4pc Bathroom | 0`0" x 0`0" | Basement |
| Bedroom | 11`9" x 10`6" | Basement |
| Family Room | 25`7" x 13`2" | Basement |
| Kitchen | 10`9" x 12`3" | Basement |
| Living Room | 14`2" x 13`4" | Main |
| Dining Room | 6`0" x 11`8" | Main |
| 4pc Ensuite bath | 0`0" x 0`0" | Main |
| Kitchen | 10`0" x 11`8" | Main |
| Bedroom - Primary | 11`4" x 12`8" | Main |
| Bedroom | 9`3" x 10`8" | Main |
| Bedroom | 7`6" x 8`5" | Main |

