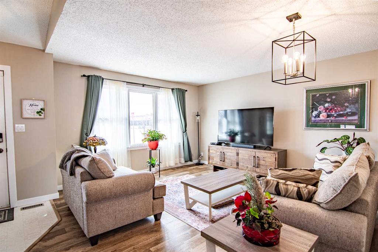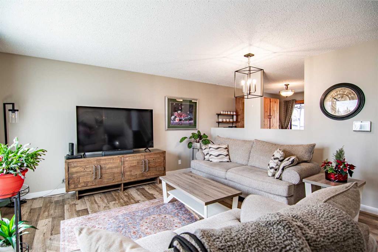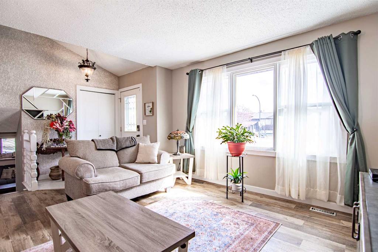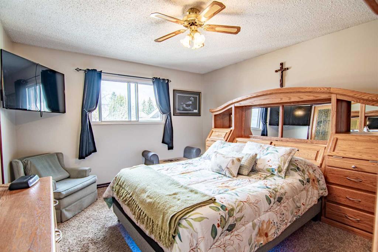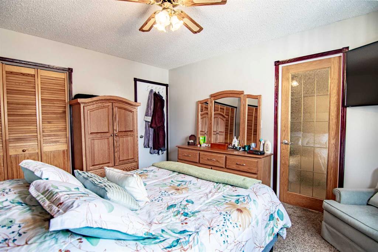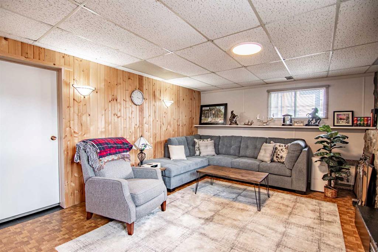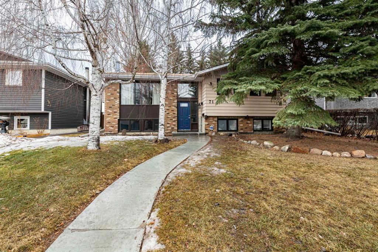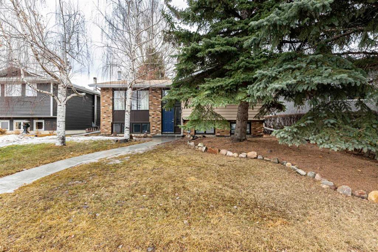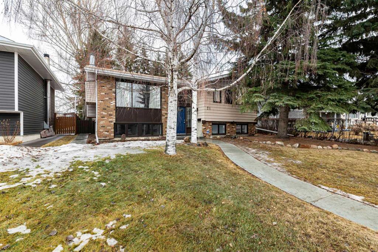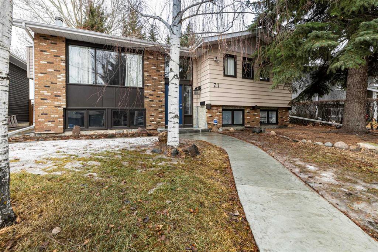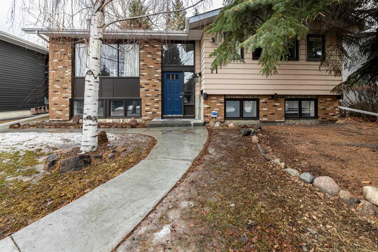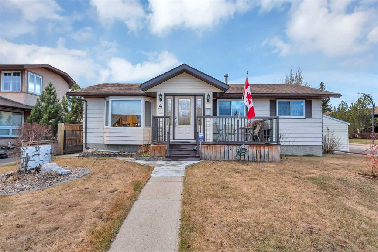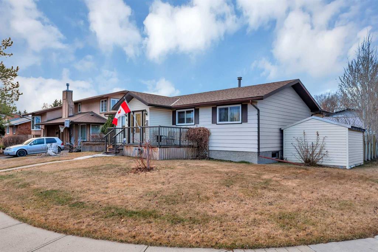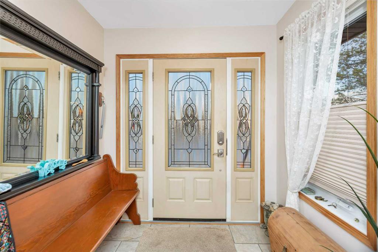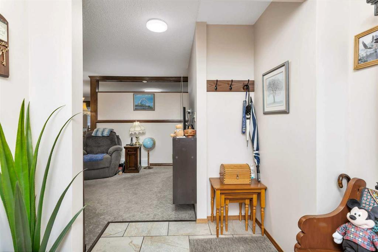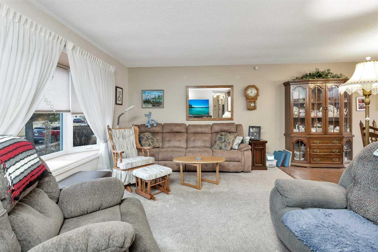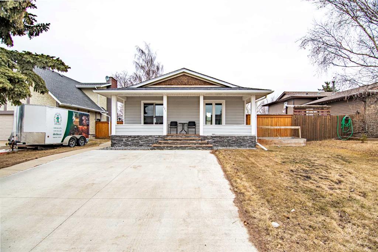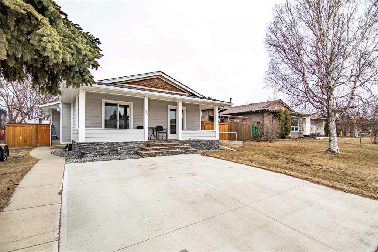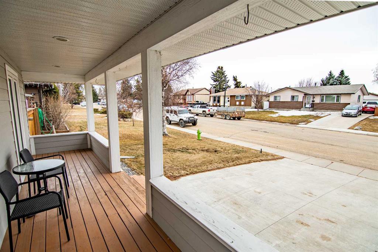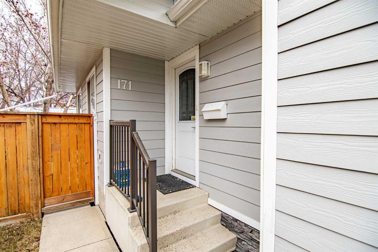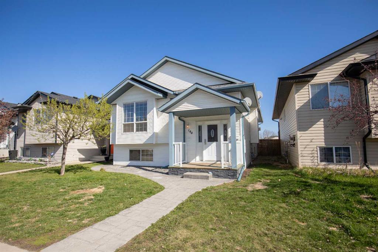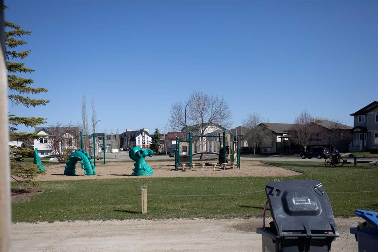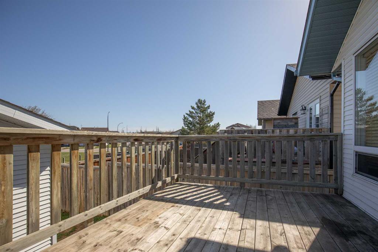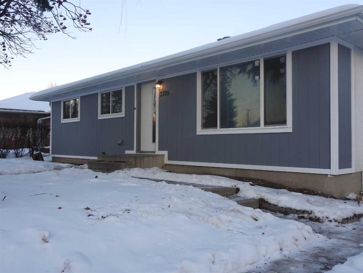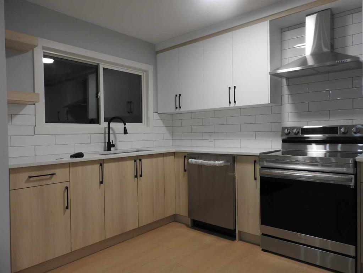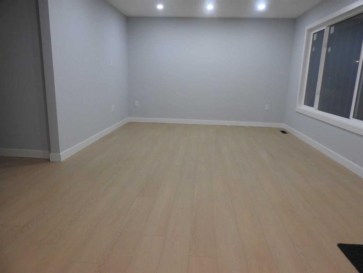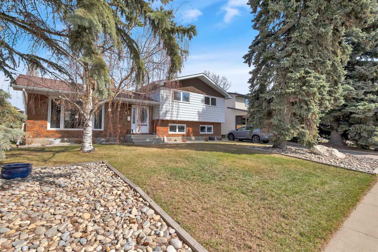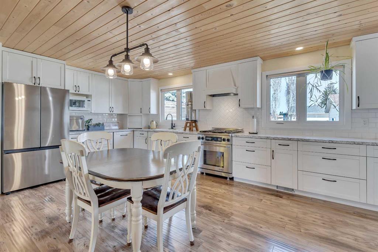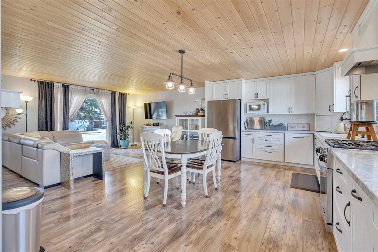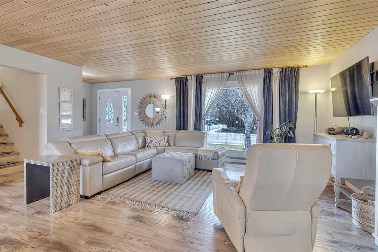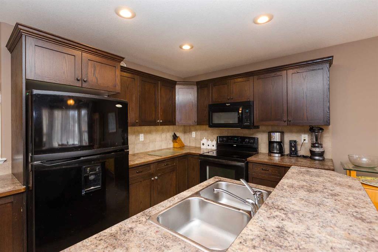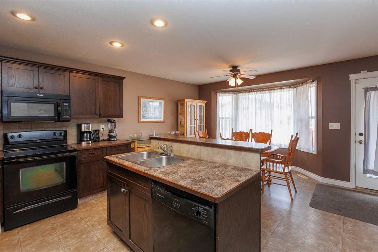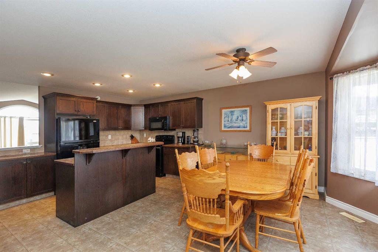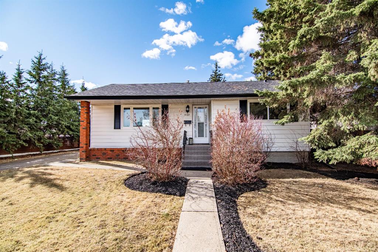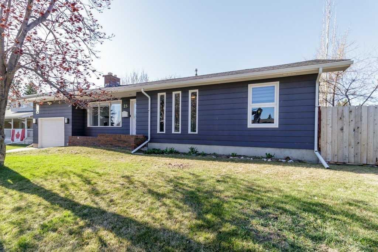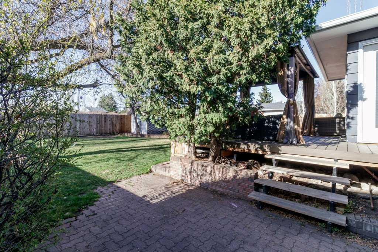33 Byer Close
Red Deer T4R 1S1
MLS® Number: A2209609
$ 439,900
5
BEDROOMS
3 + 0
BATHROOMS
1,158
SQUARE FEET
1981
YEAR BUILT
Welcome to a very well kept, family friendly home located in the community of Bower where your neighbors are friendly and convenience is key! Step inside to a welcoming open-concept main floor, where the spacious eat-in kitchen flows effortlessly into the cozy living room—ideal for everyday living and entertaining. Upstairs, you’ll find three inviting bedrooms, including a generous primary suite complete with a 4-piece ensuite. An additional updated 4-piece bath provides convenience for the whole family. Downstairs, relax in the warm and inviting family room featuring a stunning rock-faced wood-burning fireplace—perfect for curling up on chilly evenings. A fourth bedroom, a 3-piece bath, and a versatile game or craft room offer plenty of space for family, guests, or hobbies. Storage is a breeze in the utility room, thoughtfully designed with built-in shelving to keep everything organized. Outside, enjoy a recently updated back deck and a fully fenced yard, leading to a double detached garage with ample space—even for a full-sized truck. Additional updates include a new furnace, A/C, and hot water tank (2024), new fridge and stove (2024) new fencing, and crushed rock to be added to the parking pad. The beautifully maintained yard features trimmed trees, shrubs, and fruit trees—expect an amazing crop of apples and cherries this year! This home is truly move-in ready and checks all the boxes. Don’t miss your chance to call it home!
| COMMUNITY | Bower |
| PROPERTY TYPE | Detached |
| BUILDING TYPE | House |
| STYLE | 4 Level Split |
| YEAR BUILT | 1981 |
| SQUARE FOOTAGE | 1,158 |
| BEDROOMS | 5 |
| BATHROOMS | 3.00 |
| BASEMENT | Finished, Full |
| AMENITIES | |
| APPLIANCES | Central Air Conditioner, Dishwasher, Dryer, Freezer, Garage Control(s), Microwave, Refrigerator, Washer, Window Coverings |
| COOLING | Central Air |
| FIREPLACE | Masonry, Wood Burning |
| FLOORING | Carpet, Vinyl |
| HEATING | Central |
| LAUNDRY | In Basement |
| LOT FEATURES | Back Lane, Back Yard, Corner Lot, Cul-De-Sac, Front Yard, Fruit Trees/Shrub(s), Landscaped, Lawn, Many Trees, See Remarks |
| PARKING | Double Garage Detached, Off Street |
| RESTRICTIONS | None Known |
| ROOF | Asphalt |
| TITLE | Fee Simple |
| BROKER | RE/MAX real estate central alberta |
| ROOMS | DIMENSIONS (m) | LEVEL |
|---|---|---|
| Other | 19`10" x 10`10" | Level 4 |
| Bedroom | 15`1" x 15`10" | Level 4 |
| Living Room | 14`10" x 16`5" | Main |
| Dining Room | 11`7" x 8`3" | Main |
| Kitchen | 11`7" x 10`3" | Main |
| Bedroom | 9`10" x 8`11" | Second |
| Bedroom | 9`10" x 9`0" | Second |
| Bedroom - Primary | 13`8" x 12`0" | Second |
| 4pc Bathroom | 0`0" x 0`0" | Second |
| 4pc Ensuite bath | 0`0" x 0`0" | Second |
| Family Room | 18`3" x 12`6" | Third |
| 3pc Bathroom | 0`0" x 0`0" | Third |
| Bedroom | 9`2" x 10`9" | Third |





