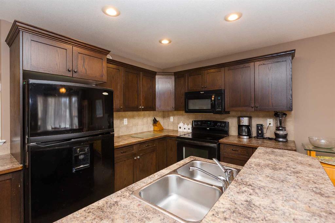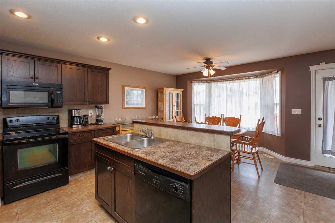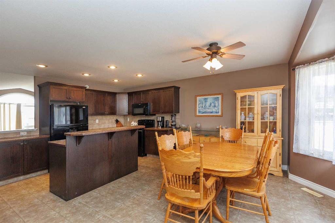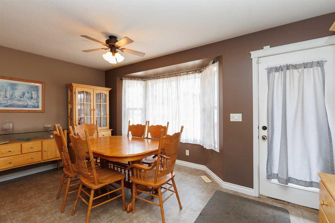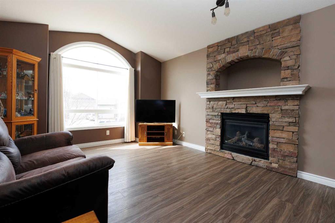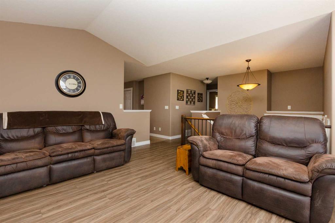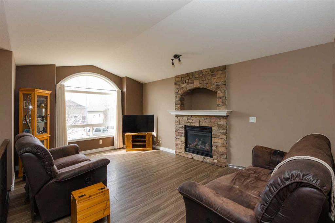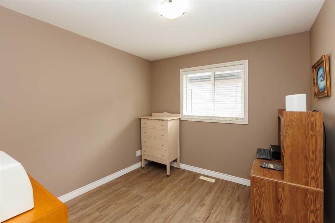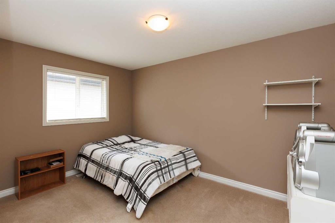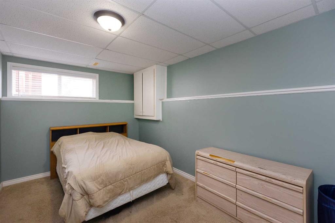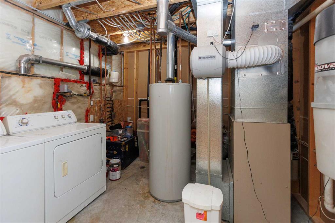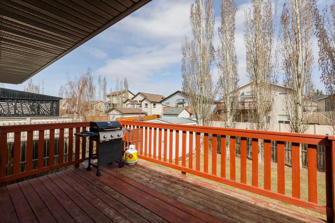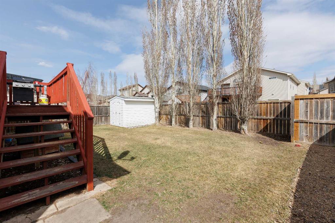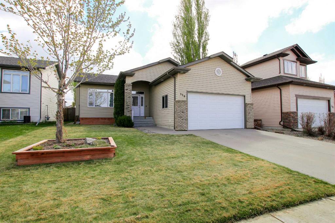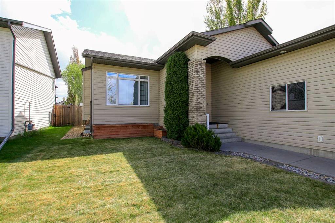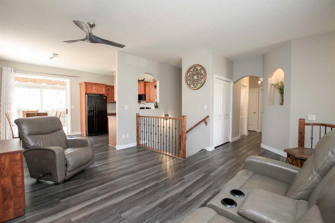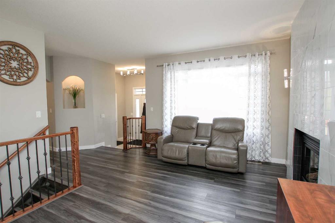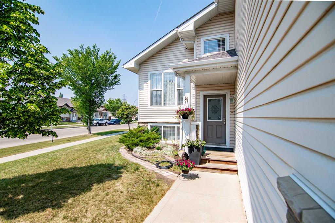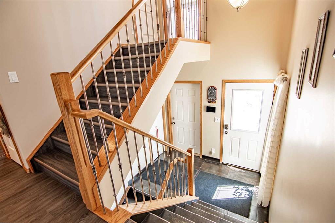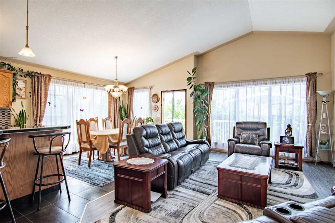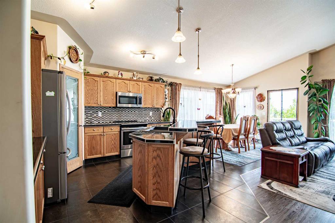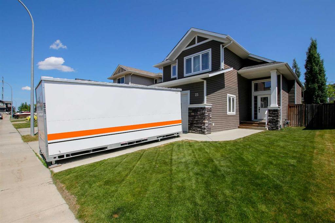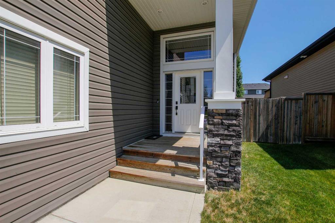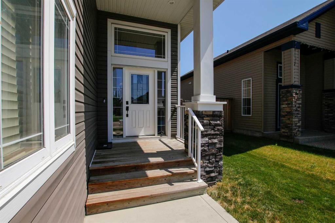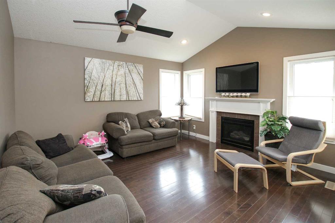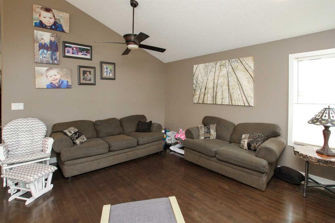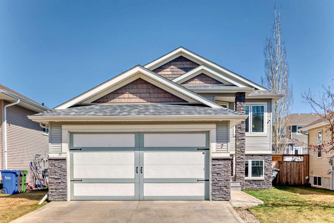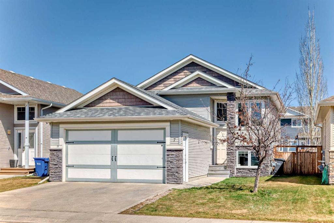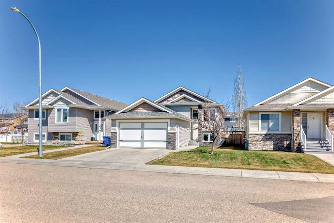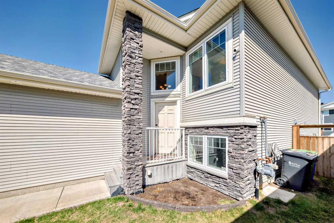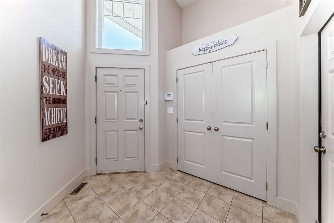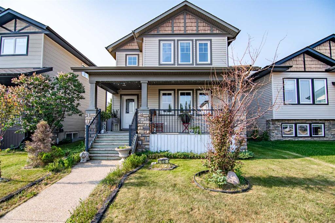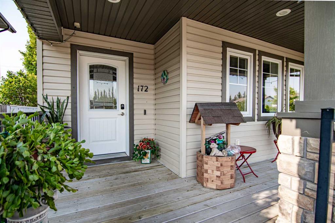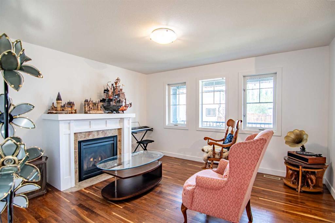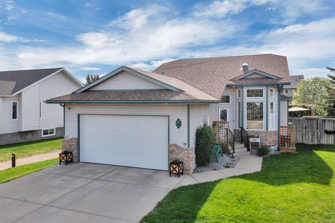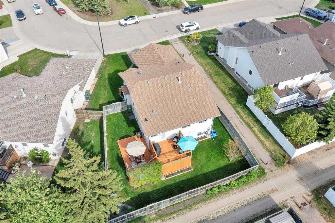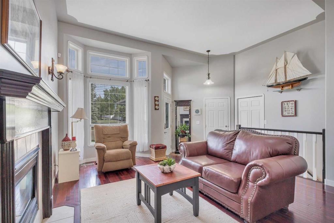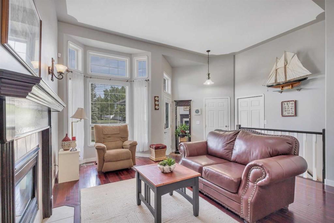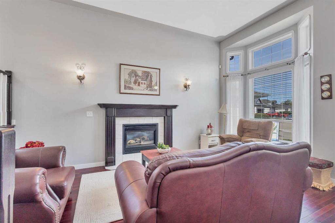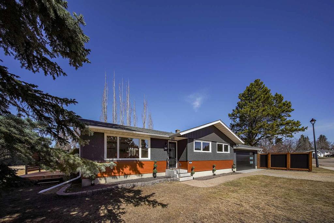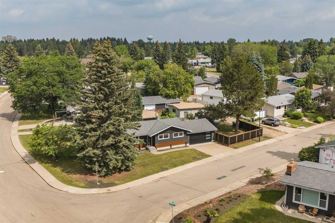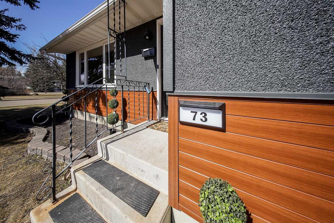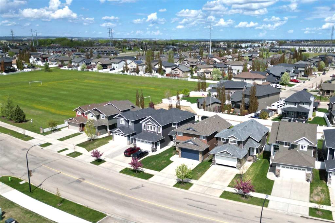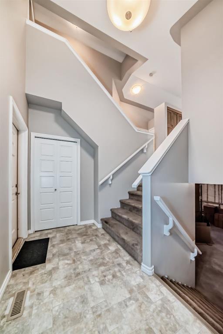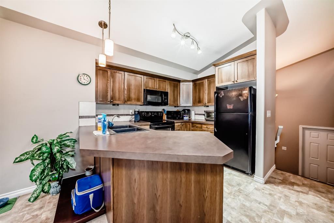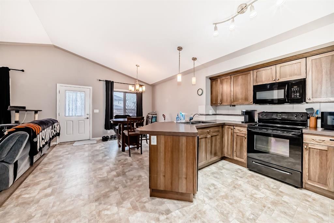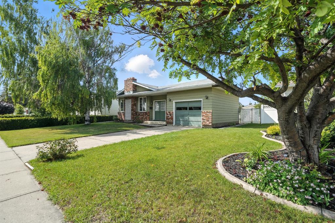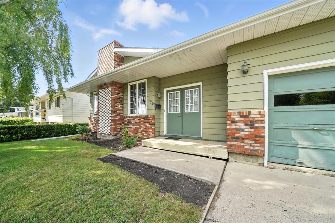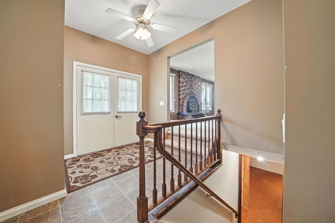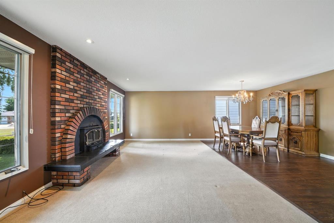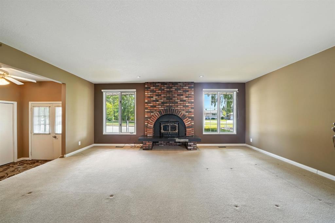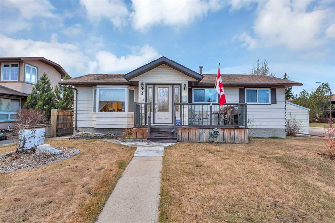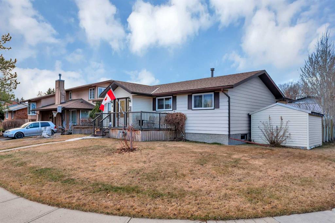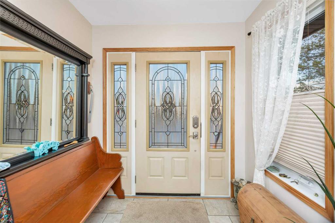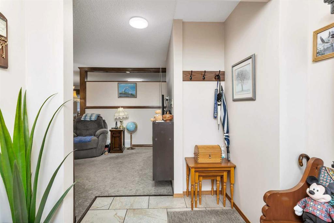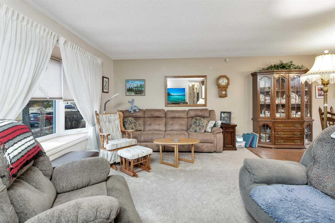64 Irving Crescent
Red Deer T4R 3R9
MLS® Number: A2212003
$ 489,900
4
BEDROOMS
3 + 0
BATHROOMS
1,313
SQUARE FEET
2005
YEAR BUILT
Movin' on up! Great family oriented bilevel in Inglewood literally a 2 minute walk to elementary school, park and playground. Dark stain stylish kitchen with island featuring sink and dishwasher, large dining area opening to backyard deck and living room with double vaulted ceiling and gas fireplace give a growing family lots of space. Primary suite has 4 piece ensuite and walk in closet. Three bedrooms up. Basement has huge games/family room, a media room (which could easily be a 5th bedroom), a good sized bedroom and a three piece bath. Fenced and landscaped and ready for you!
| COMMUNITY | Inglewood |
| PROPERTY TYPE | Detached |
| BUILDING TYPE | House |
| STYLE | Bi-Level |
| YEAR BUILT | 2005 |
| SQUARE FOOTAGE | 1,313 |
| BEDROOMS | 4 |
| BATHROOMS | 3.00 |
| BASEMENT | Finished, Full |
| AMENITIES | |
| APPLIANCES | Dishwasher, Electric Range, Garage Control(s), Range Hood, Refrigerator, Washer/Dryer, Window Coverings |
| COOLING | None |
| FIREPLACE | Gas |
| FLOORING | Carpet, Ceramic Tile, Vinyl Plank |
| HEATING | In Floor, Forced Air, Hot Water, Natural Gas |
| LAUNDRY | In Basement |
| LOT FEATURES | Back Lane, Back Yard, Landscaped |
| PARKING | Double Garage Attached, Driveway, Garage Door Opener, Garage Faces Front, Insulated |
| RESTRICTIONS | None Known |
| ROOF | Asphalt Shingle |
| TITLE | Fee Simple |
| BROKER | Century 21 Advantage |
| ROOMS | DIMENSIONS (m) | LEVEL |
|---|---|---|
| Family Room | 11`5" x 33`10" | Basement |
| Media Room | 14`7" x 14`9" | Basement |
| Bedroom | 8`11" x 13`0" | Basement |
| 3pc Bathroom | 0`0" x 0`0" | Basement |
| 4pc Bathroom | 0`0" x 0`0" | Main |
| 4pc Ensuite bath | 0`0" x 0`0" | Main |
| Kitchen | 8`10" x 15`5" | Main |
| Dining Room | 9`1" x 15`5" | Main |
| Living Room | 12`0" x 17`11" | Main |
| Bedroom - Primary | 11`9" x 13`3" | Main |
| Bedroom | 8`11" x 13`0" | Main |
| Bedroom | 9`6" x 9`9" | Main |


