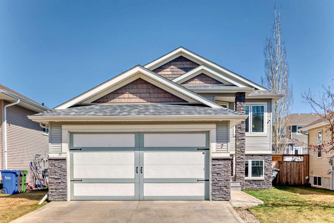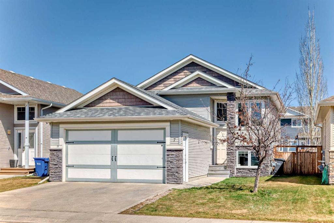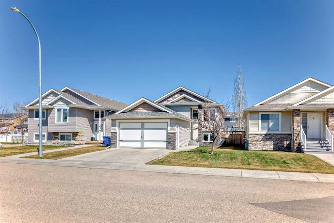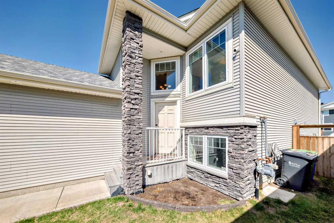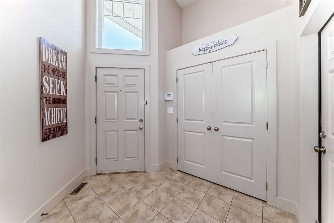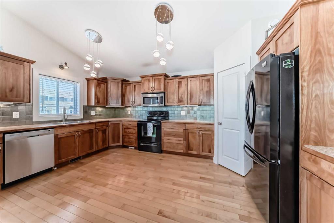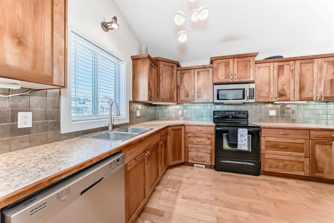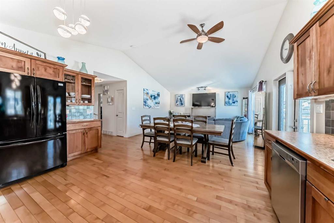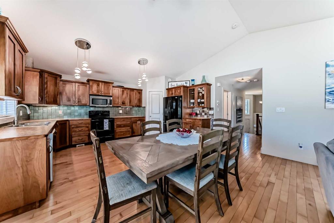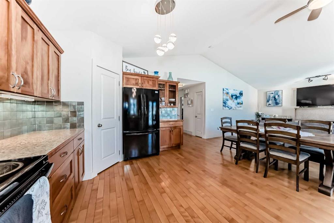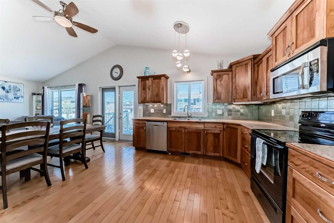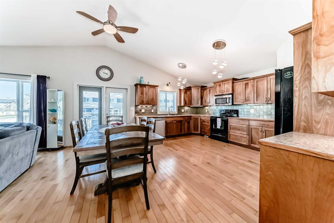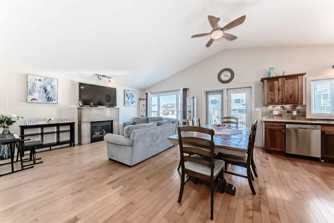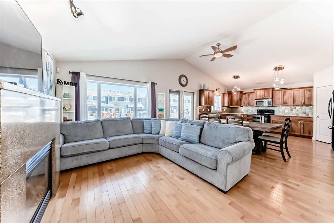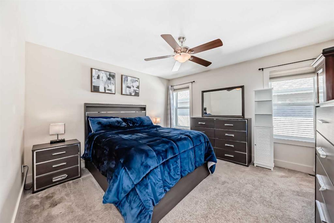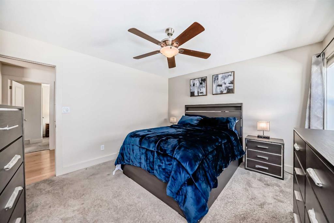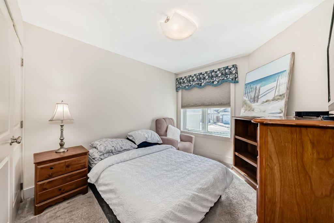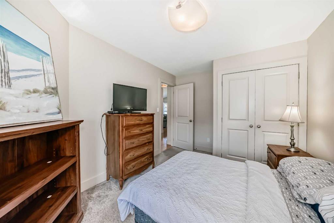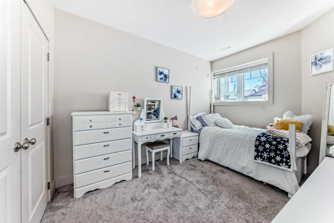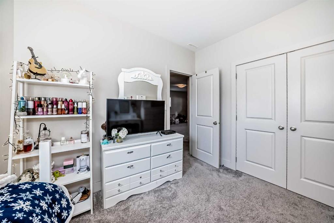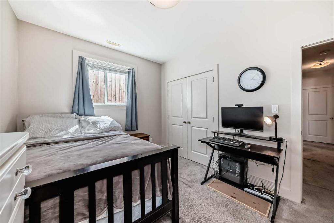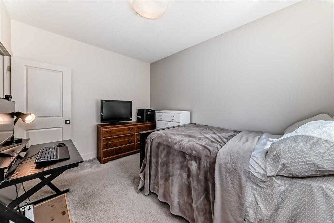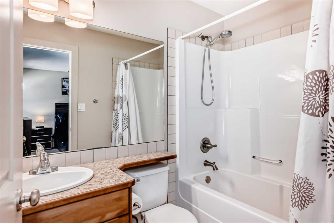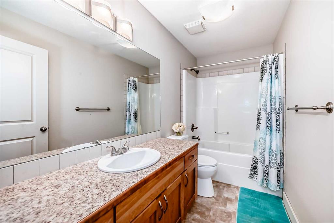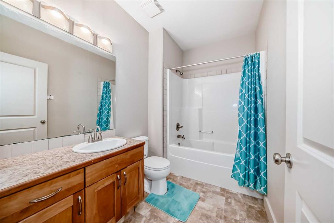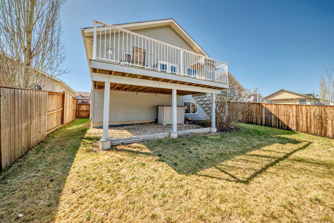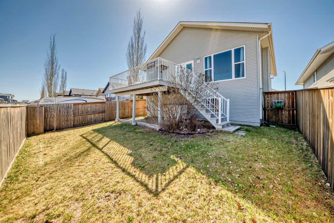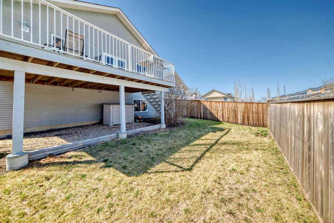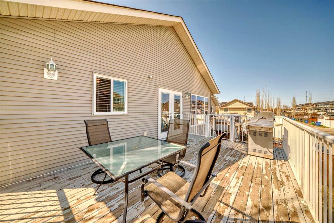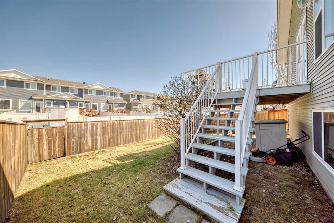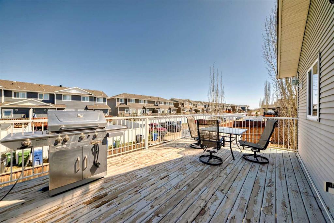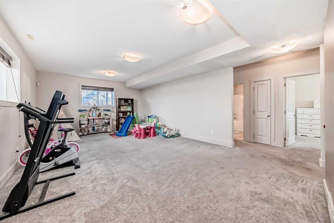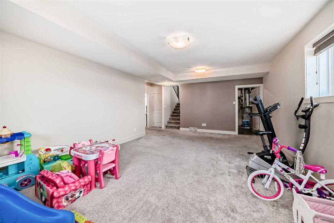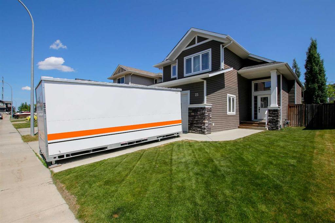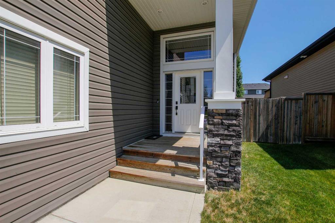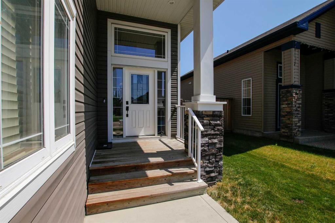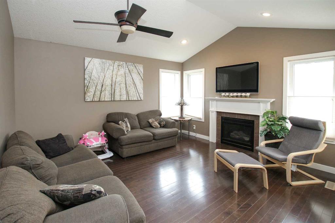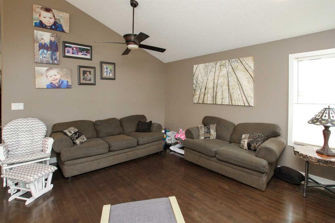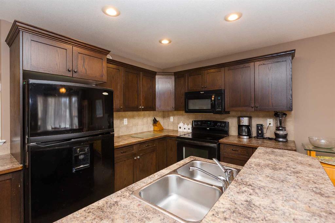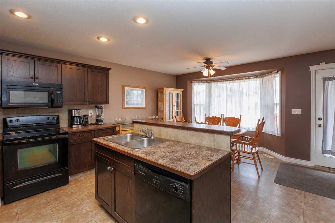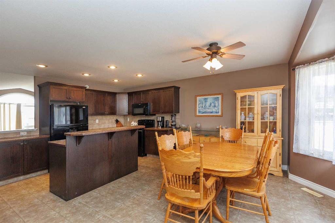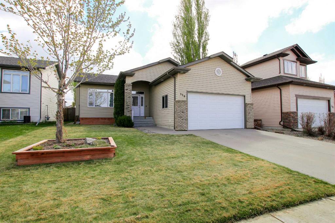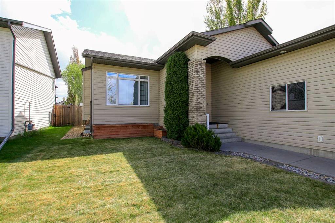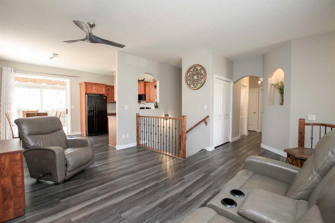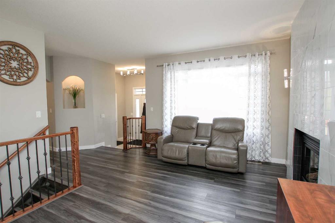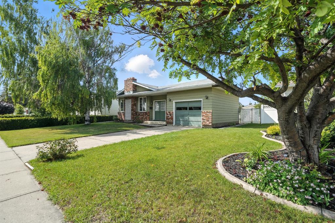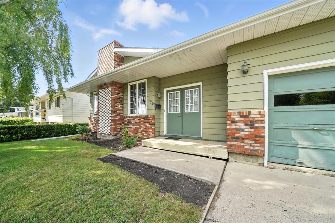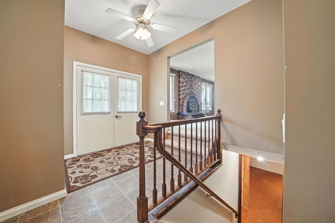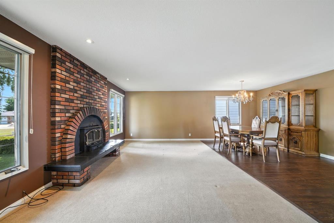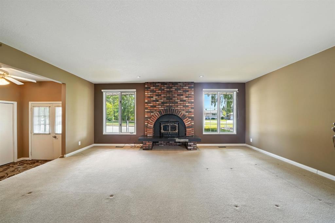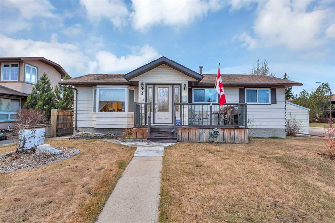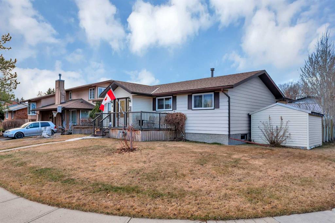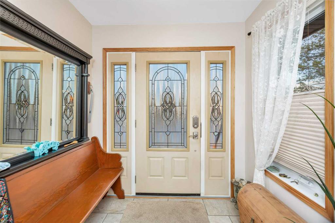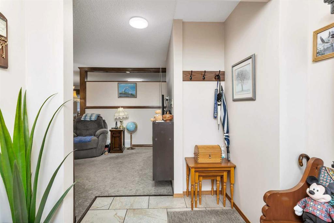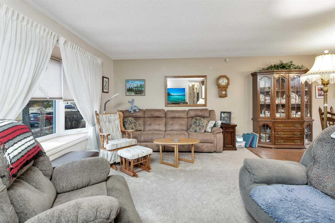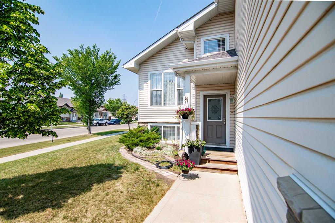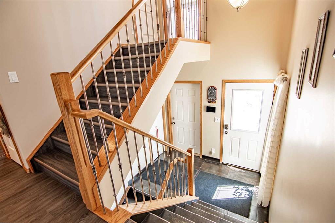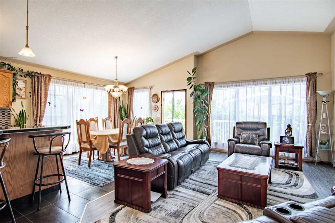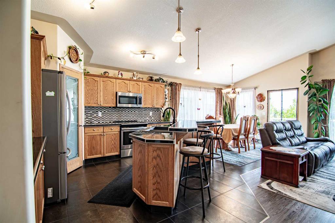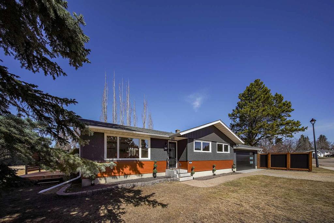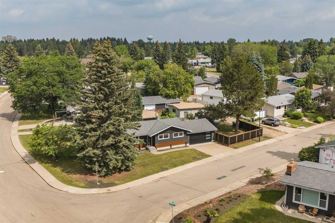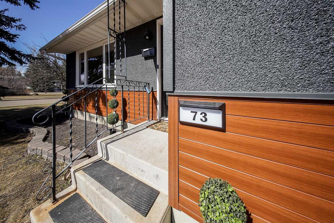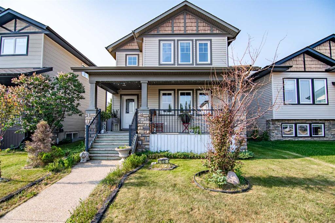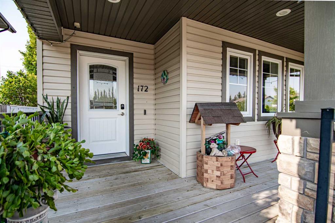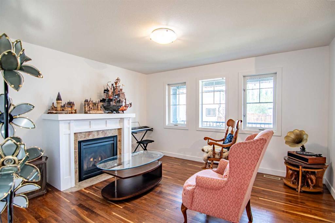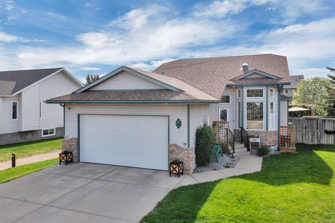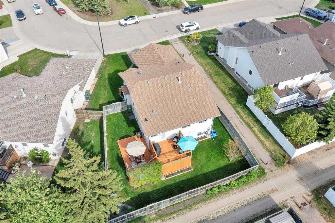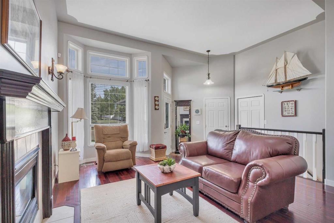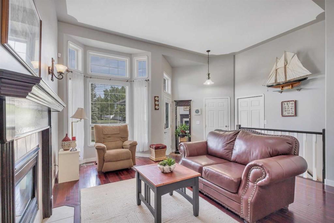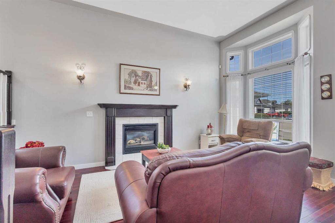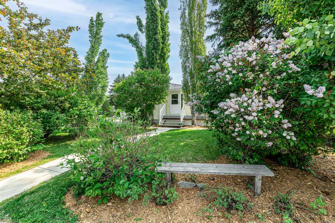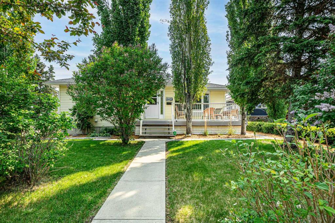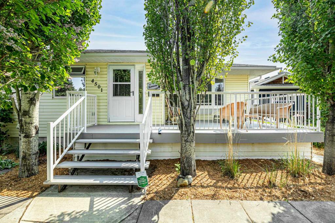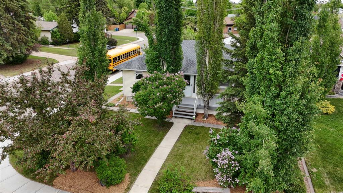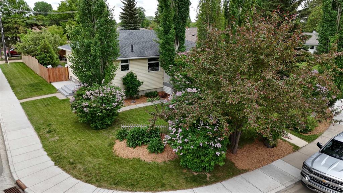7 Stephenson Crescent
Red Deer T4R 0L4
MLS® Number: A2217536
$ 514,900
4
BEDROOMS
3 + 0
BATHROOMS
1,141
SQUARE FEET
2009
YEAR BUILT
Welcome to this beautiful, bi-level single detached home in desirable SOUTHBROOK Community. It has an open concept kitchen, dining and living room allowing for lots of room for entertaining. The living room has a fireplace and large windows that welcome natural light. The kitchen has maple cabinetry, a full tile back-splash and corner pantry. Hardwood, tile and carpet throughout, with vaulted ceilings and wide baseboards. The main level has 2 bedrooms, with the large master suite having its own 4pc ensuite. Downstairs you will find 2 additional bedrooms, a large family room, laundry and a full bath. The backyard is fully fenced and the large deck has a gas BBQ hookup.
| COMMUNITY | Sunnybrook South |
| PROPERTY TYPE | Detached |
| BUILDING TYPE | House |
| STYLE | Bi-Level |
| YEAR BUILT | 2009 |
| SQUARE FOOTAGE | 1,141 |
| BEDROOMS | 4 |
| BATHROOMS | 3.00 |
| BASEMENT | Finished, Full |
| AMENITIES | |
| APPLIANCES | Dishwasher, Electric Stove, Microwave Hood Fan, Refrigerator |
| COOLING | Central Air |
| FIREPLACE | Gas |
| FLOORING | Carpet, Hardwood, Tile |
| HEATING | Fireplace(s), Forced Air |
| LAUNDRY | In Basement |
| LOT FEATURES | Back Yard |
| PARKING | Double Garage Attached |
| RESTRICTIONS | None Known |
| ROOF | Asphalt Shingle |
| TITLE | Fee Simple |
| BROKER | Real Estate Professionals Inc. |
| ROOMS | DIMENSIONS (m) | LEVEL |
|---|---|---|
| Bedroom | 12`6" x 9`1" | Basement |
| 4pc Bathroom | 9`1" x 6`0" | Basement |
| Bedroom | 12`7" x 9`6" | Basement |
| Laundry | 11`6" x 9`5" | Basement |
| Family Room | 23`10" x 14`11" | Basement |
| Entrance | 9`9" x 6`10" | Main |
| Living Room | 16`4" x 10`11" | Main |
| Kitchen | 16`4" x 10`11" | Main |
| Dining Room | 16`4" x 7`0" | Main |
| Bedroom - Primary | 13`1" x 12`0" | Main |
| 4pc Ensuite bath | 7`11" x 4`11" | Main |
| Walk-In Closet | 4`11" x 4`8" | Main |
| Bedroom | 10`9" x 9`8" | Main |
| 4pc Bathroom | 10`5" x 4`11" | Main |
| Pantry | 3`11" x 3`11" | Main |

