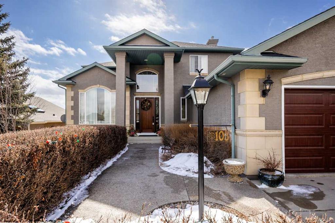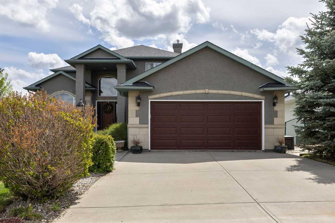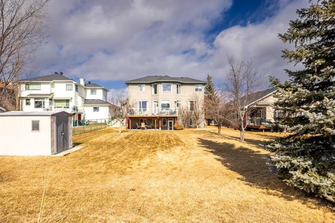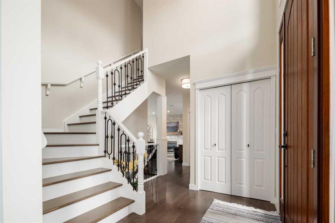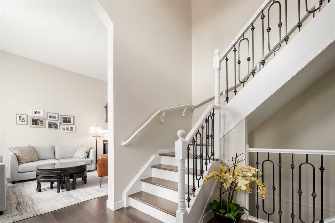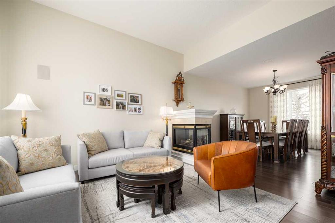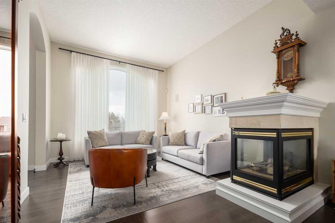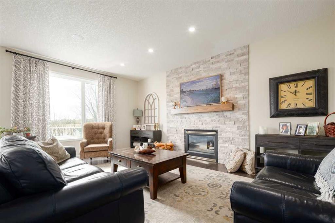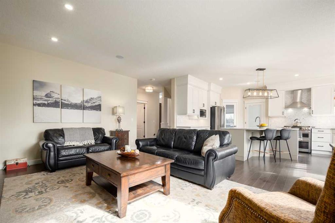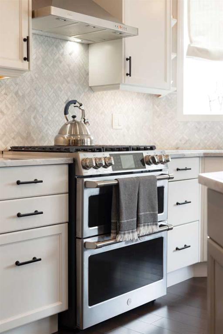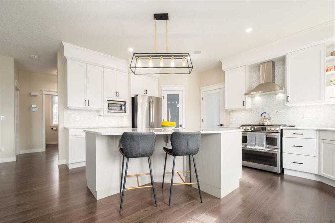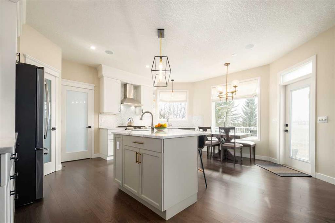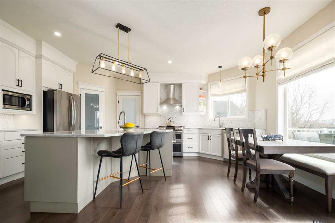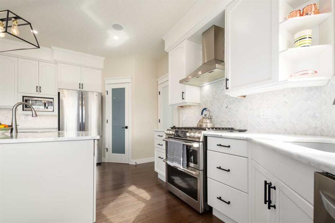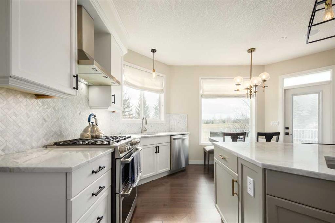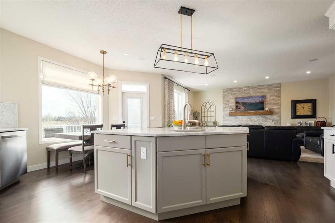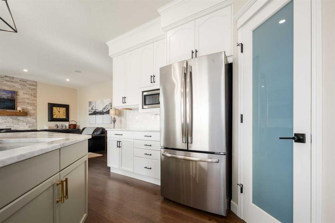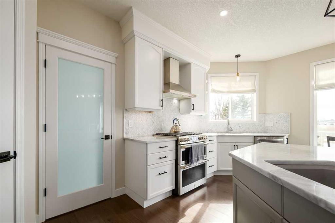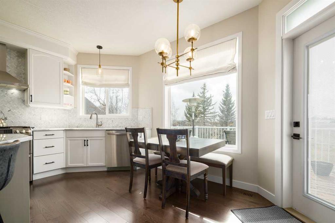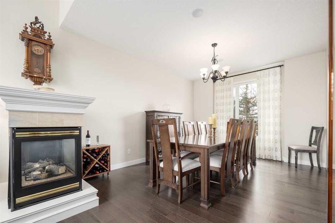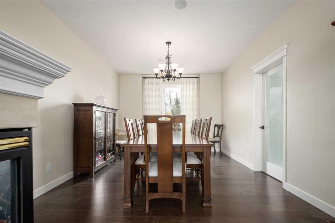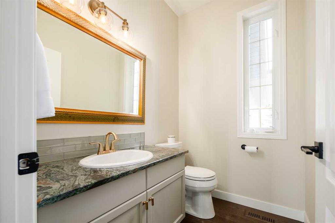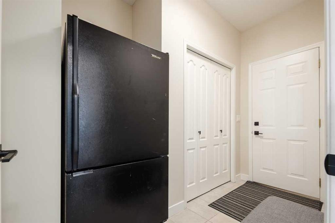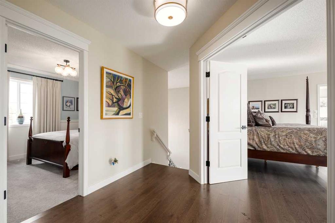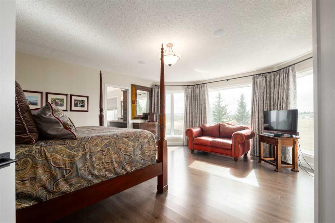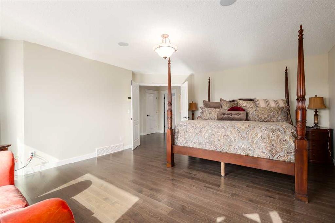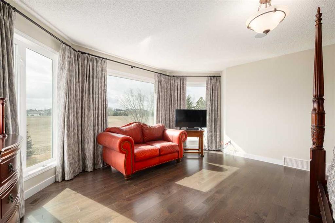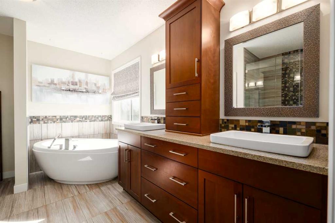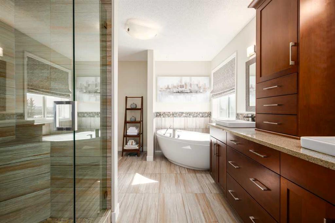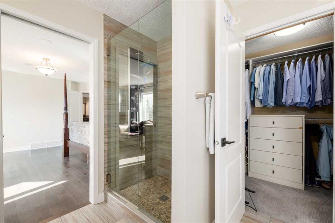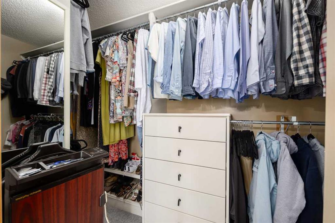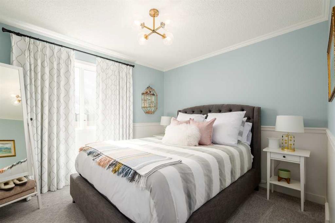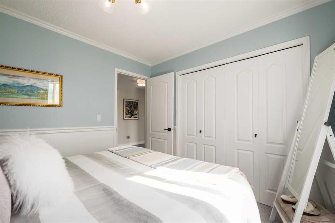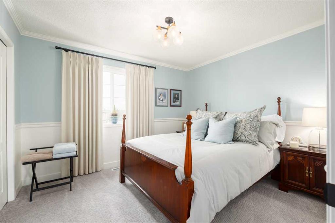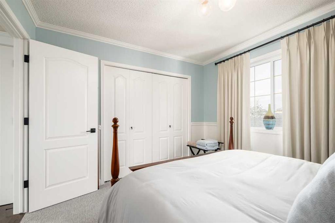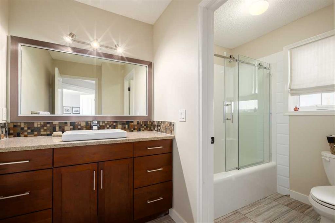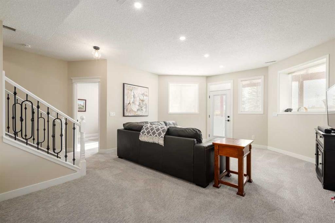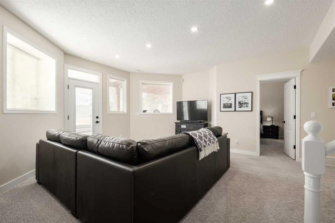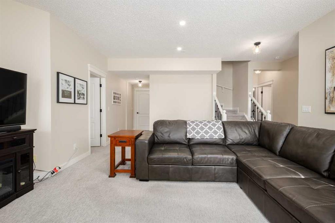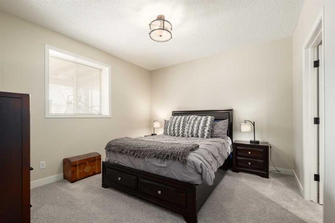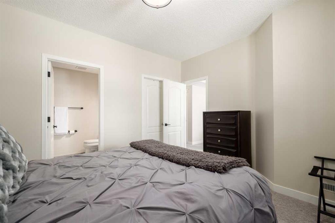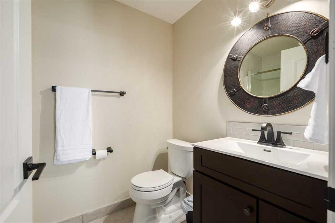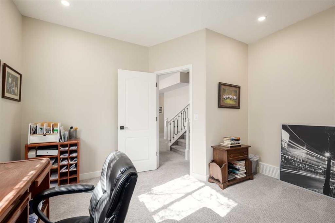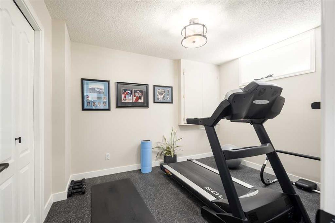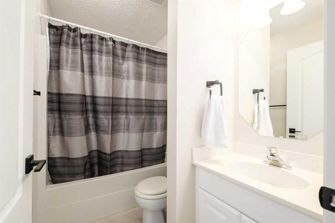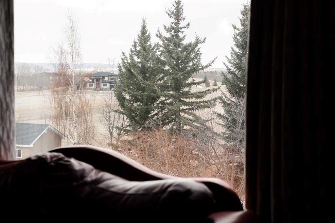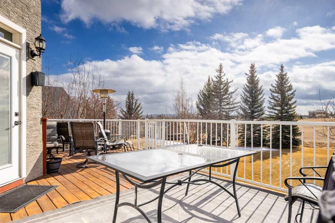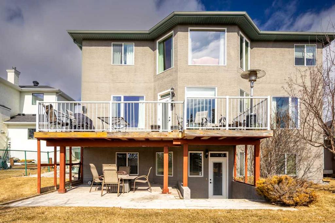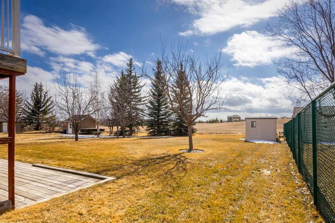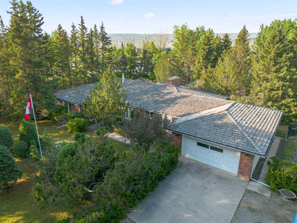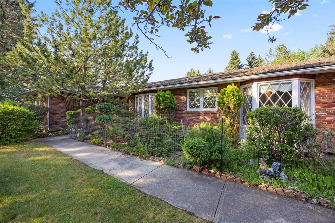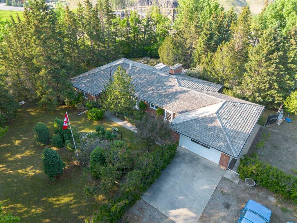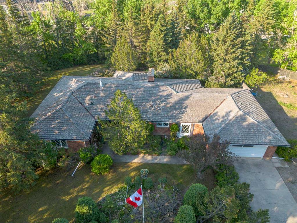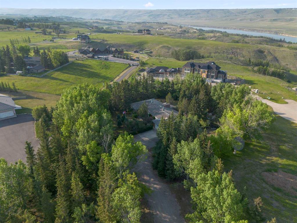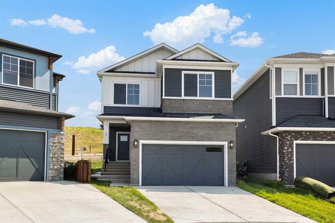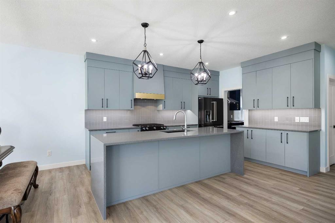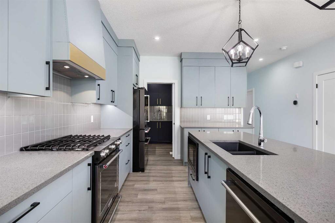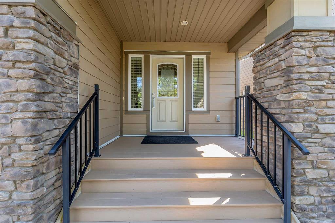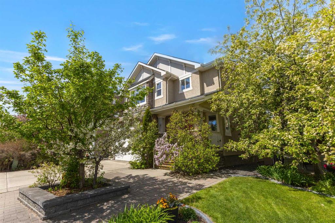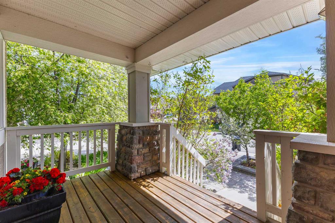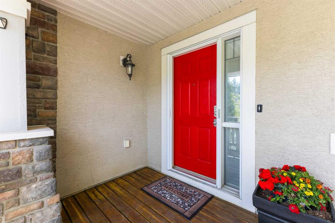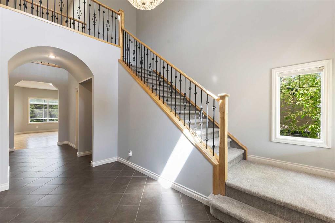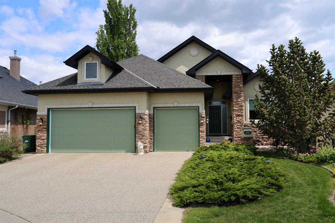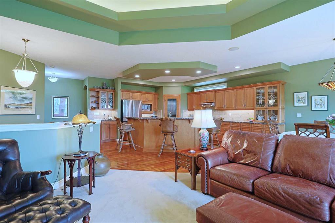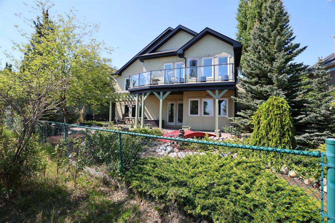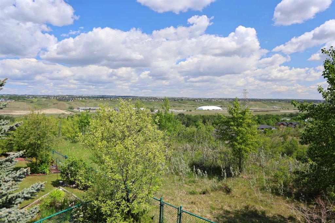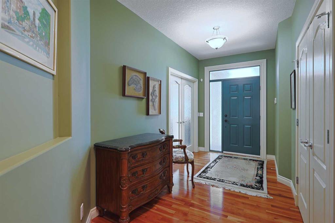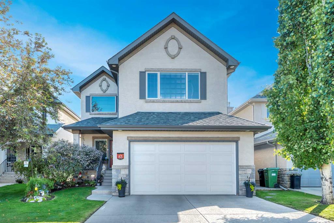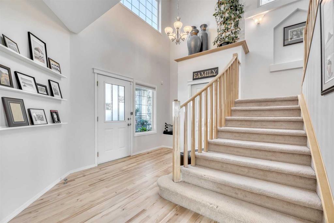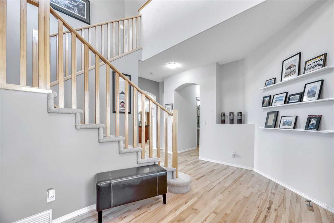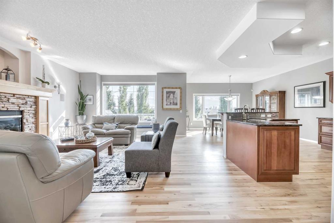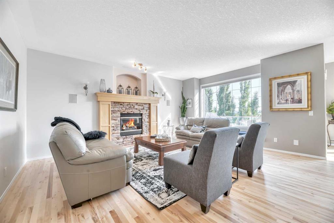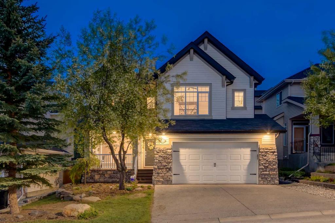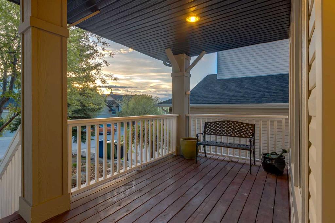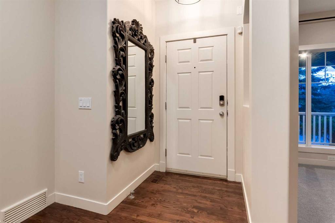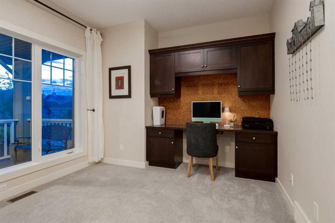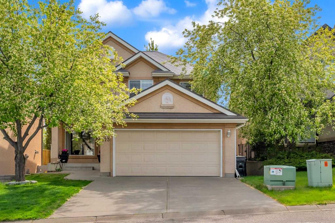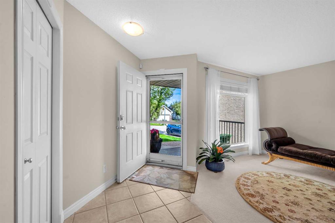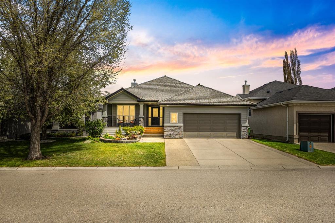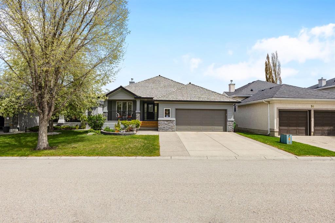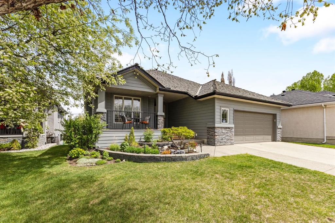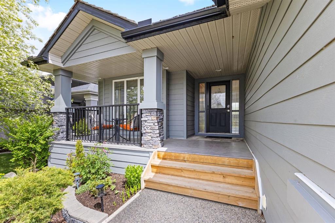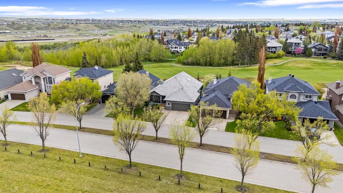103 Palomino Boulevard
Rural Rocky View County T3Z 1B9
MLS® Number: A2203786
$ 1,150,000
6
BEDROOMS
4 + 1
BATHROOMS
1998
YEAR BUILT
If you’ve been searching for that perfect blend of country charm and modern comfort, look no further than 103 Palomino Boulevard. This fully renovated, air conditioned home, set on 0.28 acres of prime Springbank land, offers all the space, warmth, and quality craftsmanship a family could hope for. With six bedrooms and 4.5 baths, there’s room for everyone—whether you’re raising a family, hosting the grandkids, or just enjoying the peace and quiet of country living. Over the last four years, every inch of this 2,246 sq. ft. home has been thoughtfully updated, so you can simply move in and start making memories. The heart of the home is a fine country kitchen, complete with a large island—perfect for morning coffee or a hearty home-cooked meal on a gas range, graced with designer lighting, creating an inviting glow. A spacious mudroom ensures there’s a place for boots and coats, a must for any home in these parts. Upstairs, you’ll find three comfortable bedrooms, including a proper primary suite with a walk-in closet, a glass-encased shower, and a deep soaker tub—because a hardworking homeowner deserves to relax. Now, let’s talk about the walkout basement, a space built for family gatherings and easy living. Down here, you’ve got three more bedrooms (one currently used as a fitness room), one with its own private ensuite, plus a second full 4-piece bath for added convenience. Whether it’s guests, in-laws, or a growing family, there’s no shortage of room. Out back, you’ve got plenty of land to stretch out on—room for gardens, kids to play, or just to take in the country air. And let’s not forget the oversized double garage with a tandem bay—plenty of space for your vehicles, tools, and all the gear you need for country living. Steps to Springbank Golf course, and yet, you’re still just a short drive from schools, shops, and all the amenities of town. This home is a rare find in Springbank Links—modern where it matters, but with all the warmth and character of a true country estate.
| COMMUNITY | Springbank Links |
| PROPERTY TYPE | Detached |
| BUILDING TYPE | House |
| STYLE | 2 Storey, Acreage with Residence |
| YEAR BUILT | 1998 |
| SQUARE FOOTAGE | 2,246 |
| BEDROOMS | 6 |
| BATHROOMS | 5.00 |
| BASEMENT | Finished, Full, Walk-Up To Grade |
| AMENITIES | |
| APPLIANCES | Dishwasher, Garage Control(s), Gas Stove, Microwave, Range Hood, Refrigerator, Washer/Dryer, Window Coverings |
| COOLING | Central Air |
| FIREPLACE | Family Room, Gas, Living Room, Mantle, Stone, Three-Sided |
| FLOORING | Carpet, Ceramic Tile, Hardwood |
| HEATING | Forced Air, Natural Gas |
| LAUNDRY | Laundry Room, Lower Level, Sink |
| LOT FEATURES | Cul-De-Sac, Landscaped, Rectangular Lot, Treed, Views |
| PARKING | Front Drive, Tandem, Triple Garage Attached |
| RESTRICTIONS | Restrictive Covenant, Utility Right Of Way |
| ROOF | Asphalt Shingle |
| TITLE | Fee Simple |
| BROKER | eXp Realty |
| ROOMS | DIMENSIONS (m) | LEVEL |
|---|---|---|
| Game Room | 18`7" x 16`1" | Lower |
| Bedroom | 12`10" x 11`6" | Lower |
| Bedroom | 11`3" x 9`6" | Lower |
| Bedroom | 12`10" x 11`7" | Lower |
| 4pc Ensuite bath | 8`3" x 5`5" | Lower |
| 4pc Bathroom | 7`10" x 4`11" | Lower |
| Laundry | 9`8" x 7`10" | Lower |
| Furnace/Utility Room | 10`9" x 9`11" | Lower |
| Family Room | 18`4" x 12`1" | Main |
| Dining Room | 15`1" x 11`11" | Main |
| Kitchen | 18`10" x 16`7" | Main |
| Living Room | 14`0" x 11`11" | Main |
| Mud Room | 10`2" x 6`4" | Main |
| 2pc Bathroom | 6`4" x 4`11" | Main |
| Foyer | 7`9" x 5`10" | Suite |
| Bedroom - Primary | 18`4" x 16`2" | Upper |
| Walk-In Closet | 12`3" x 5`0" | Upper |
| 5pc Ensuite bath | 12`3" x 10`4" | Upper |
| Bedroom | 10`9" x 10`0" | Upper |
| Bedroom | 11`8" x 10`4" | Upper |
| 4pc Bathroom | 10`2" x 7`3" | Upper |

