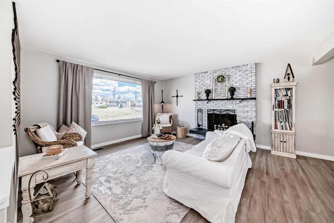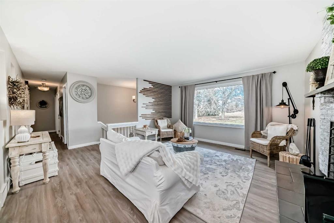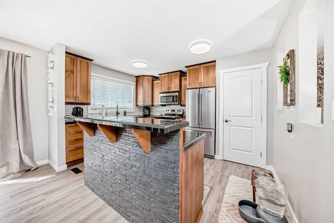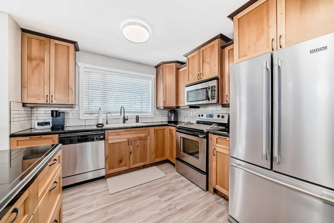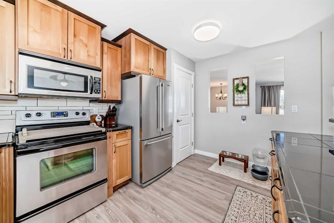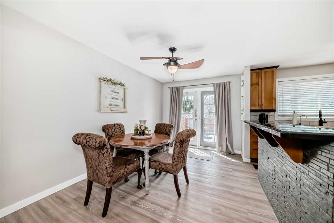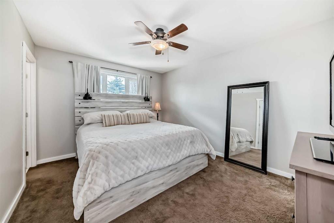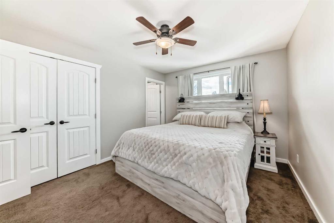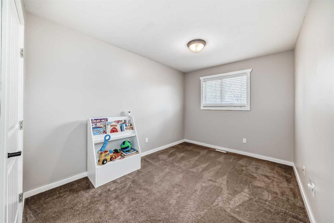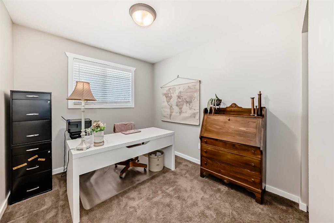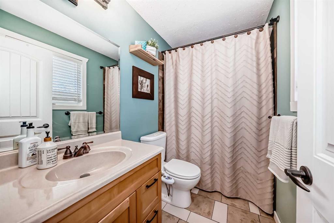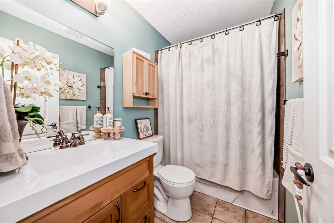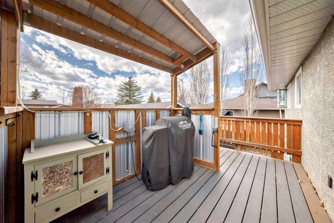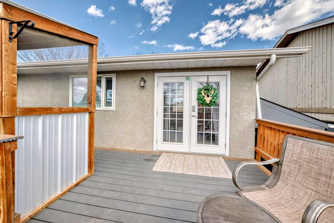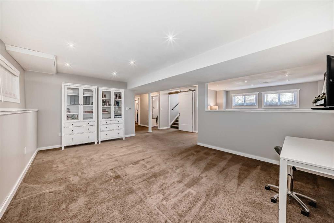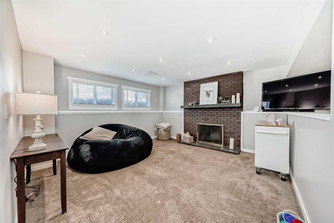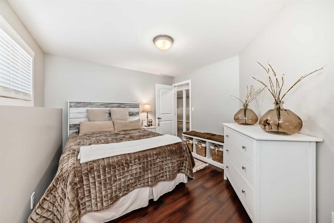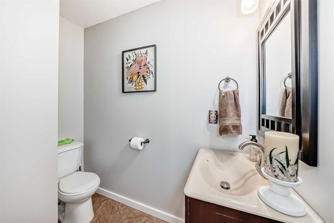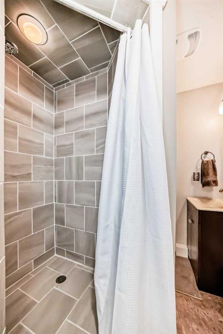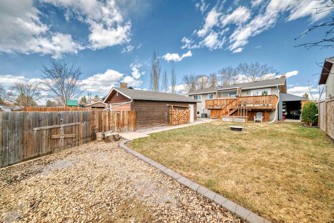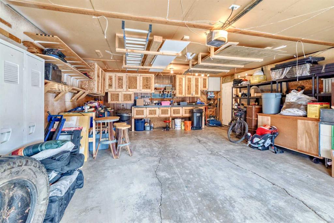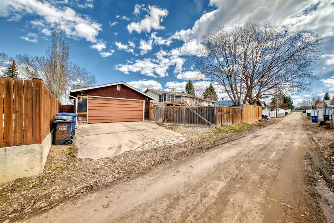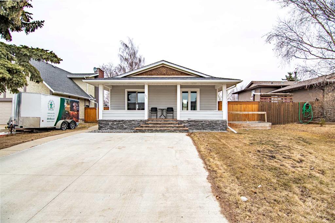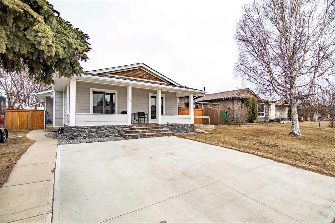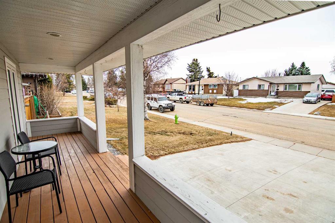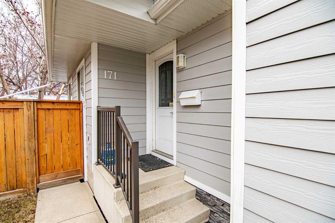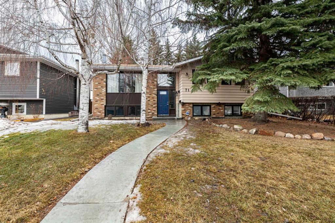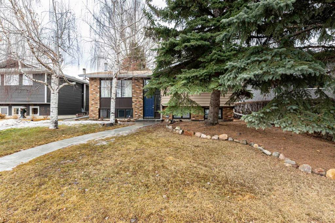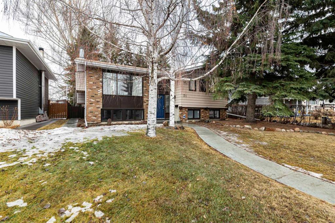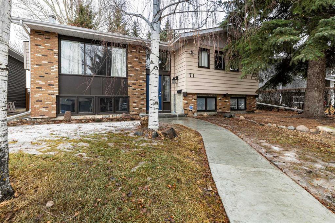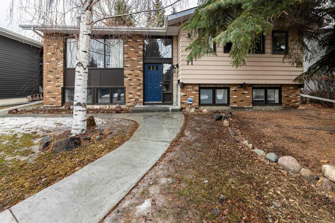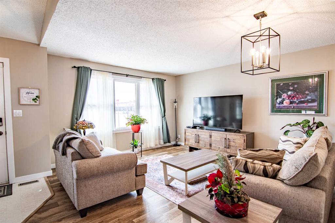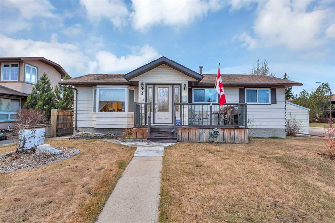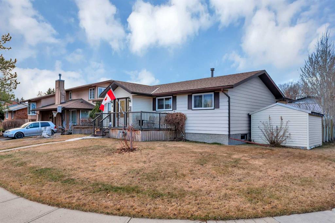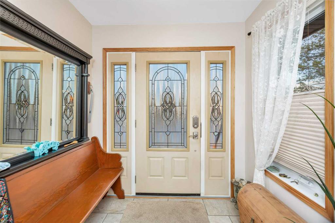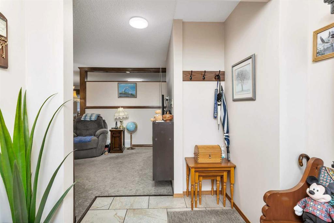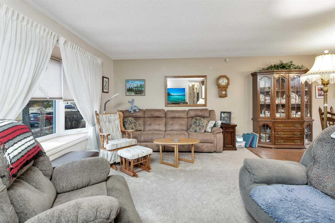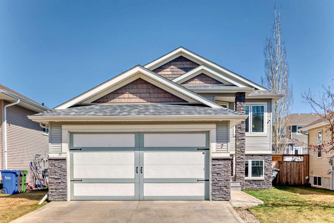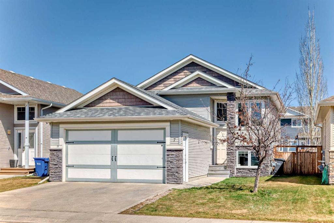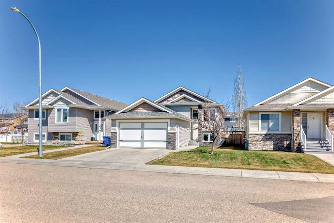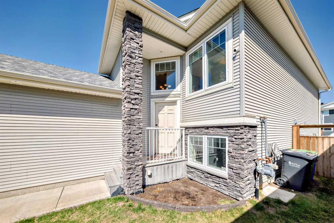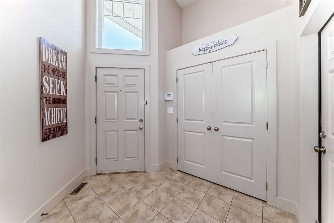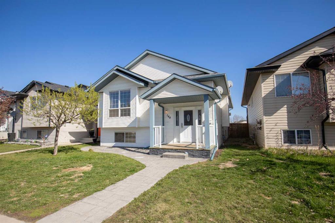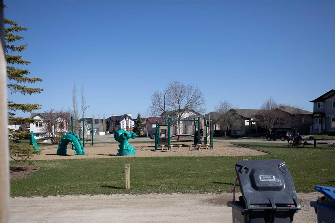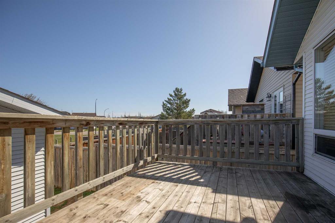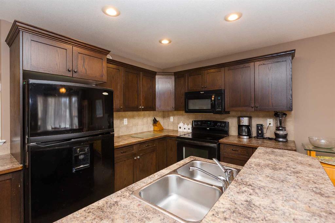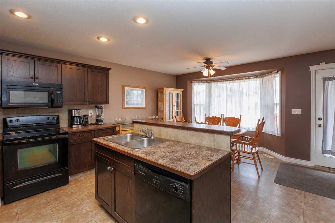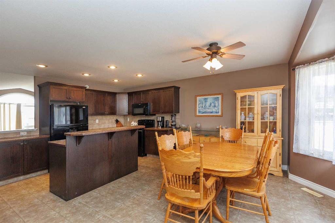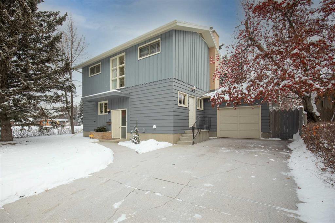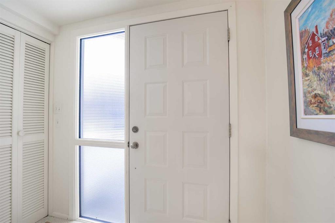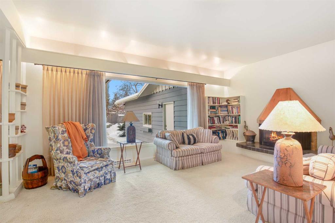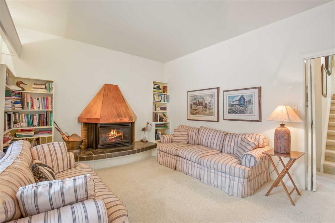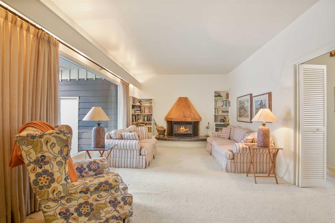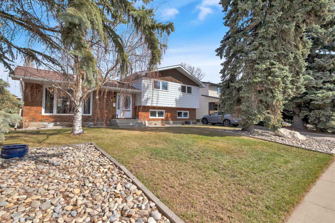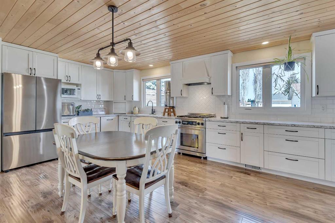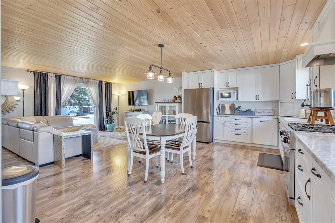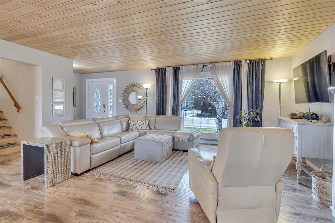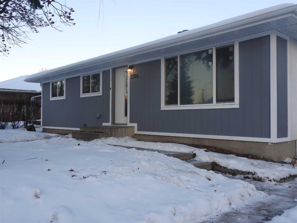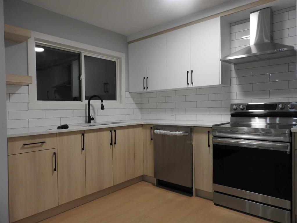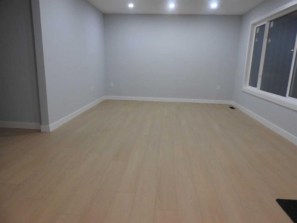24 Best Crescent
Red Deer T4R 1H6
MLS® Number: A2211188
$ 480,000
4
BEDROOMS
3 + 0
BATHROOMS
1977
YEAR BUILT
Welcome to 24 Best Crescent- Superb Location and equally impressive interior. This beautifully renovated property faces a large cul-de-sac green space and is staged right out of your favourite home magazine. This fully developed 4 bedroom, 3 bath home is bright and offers a inviting floor plan. The heart of the home is of course the kitchen which has been fully renovated. Offering a function kitchen space that will make cooking a breeze with a raised eating island, numerous cabinets, great counter space, stainless appliances, pantry, plus garden door to the covered bbq station on the deck. The living room overlooks the park and features a wood burning fireplace that has been inspected and in good working order. There are 3 bedrooms on the main level, with the master bedroom offering a 3 piece ensuite. The lower level compliments the main with floor with large bi level windows making the space bright, a perfect size family room, games area, a 4th bedroom and updated 3 piece bath. The separate laundry room and storage room complete the lower level. The South facing yard is beautiful with low maintenance landscaping, large deck, bbq area, RV parking with a gate, detached double garage with an abundance of built in cupboards plus a shed. Updates include; shingles, furnace, vinyl windows and HWT are newer with the Central air conditioner unit and kitchen fridge new in the last 9 months plus it freshly painted throughout. Ready for a quick possession!
| COMMUNITY | Bower |
| PROPERTY TYPE | Detached |
| BUILDING TYPE | House |
| STYLE | Bi-Level |
| YEAR BUILT | 1977 |
| SQUARE FOOTAGE | 1,200 |
| BEDROOMS | 4 |
| BATHROOMS | 3.00 |
| BASEMENT | Finished, Full |
| AMENITIES | |
| APPLIANCES | Central Air Conditioner, Dishwasher, Garage Control(s), Microwave Hood Fan, Oven, Refrigerator, Window Coverings |
| COOLING | Central Air |
| FIREPLACE | Wood Burning |
| FLOORING | Carpet, Ceramic Tile, Laminate |
| HEATING | Forced Air |
| LAUNDRY | In Basement |
| LOT FEATURES | Back Lane, Back Yard, Cul-De-Sac, Fruit Trees/Shrub(s), Landscaped, Lawn, Private, Treed |
| PARKING | Double Garage Detached, RV Gated |
| RESTRICTIONS | None Known |
| ROOF | Asphalt Shingle |
| TITLE | Fee Simple |
| BROKER | RE/MAX real estate central alberta |
| ROOMS | DIMENSIONS (m) | LEVEL |
|---|---|---|
| Storage | 10`7" x 9`6" | Lower |
| Laundry | 12`11" x 8`3" | Lower |
| 3pc Bathroom | 0`0" x 0`0" | Lower |
| Bedroom | 11`10" x 10`2" | Lower |
| Game Room | 18`5" x 12`9" | Lower |
| Family Room | 13`8" x 13`8" | Lower |
| Bedroom - Primary | 13`4" x 10`9" | Main |
| 4pc Ensuite bath | Main | |
| Bedroom | 12`1" x 9`0" | Main |
| Bedroom | 9`9" x 8`5" | Main |
| Living Room | 15`8" x 14`4" | Main |
| 4pc Bathroom | Main | |
| Dining Room | 13`2" x 9`0" | Main |
| Kitchen | 13`2" x 10`2" | Main |
| Entrance | 6`5" x 4`2" | Main |


