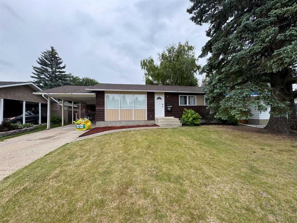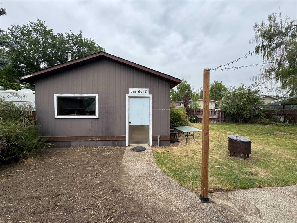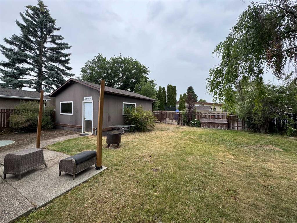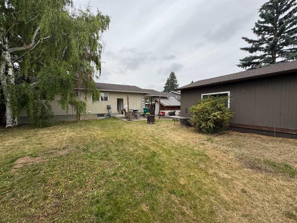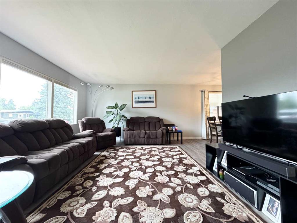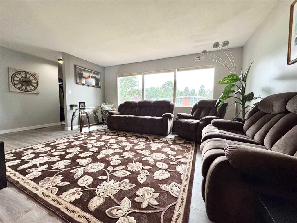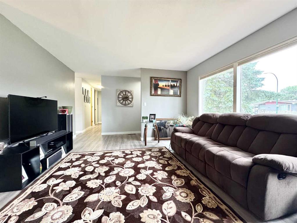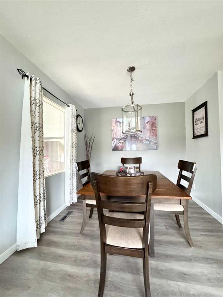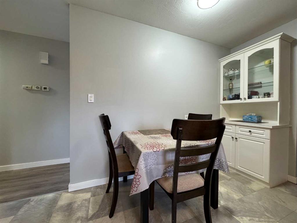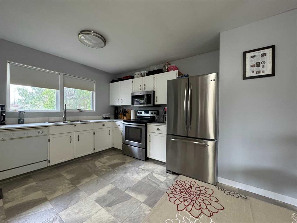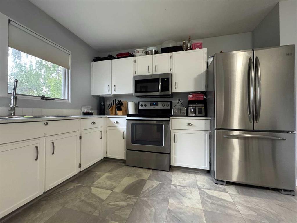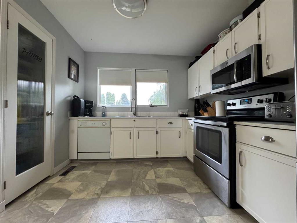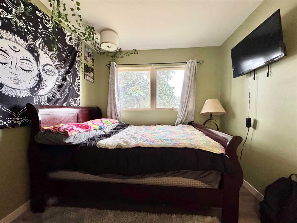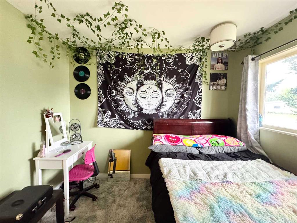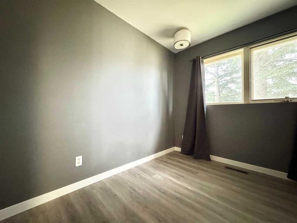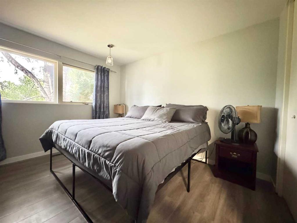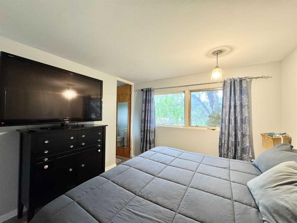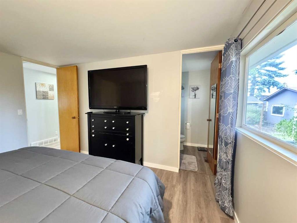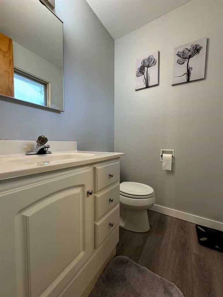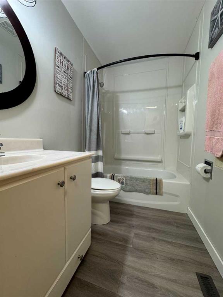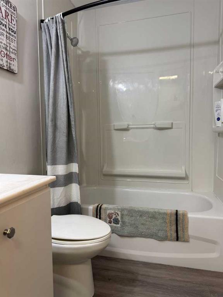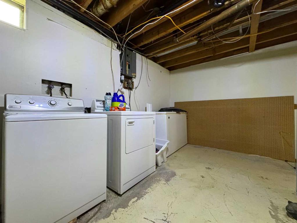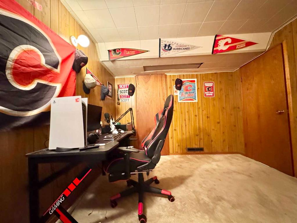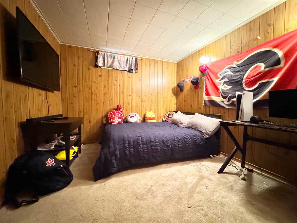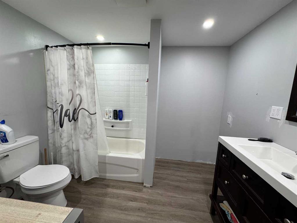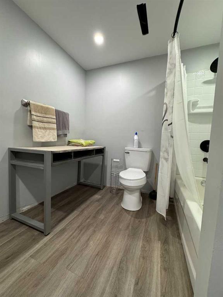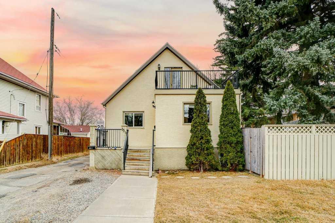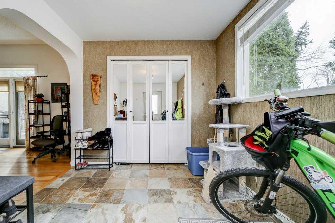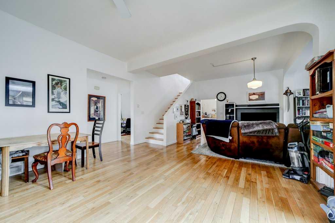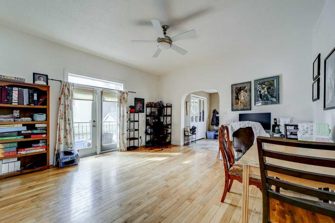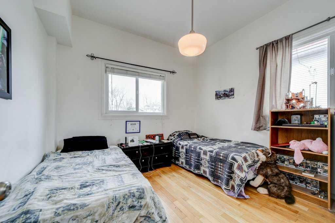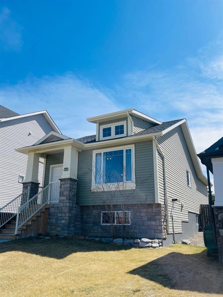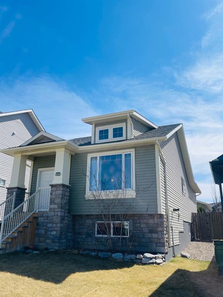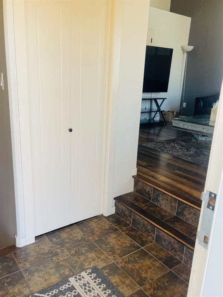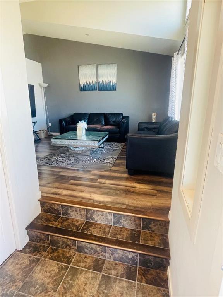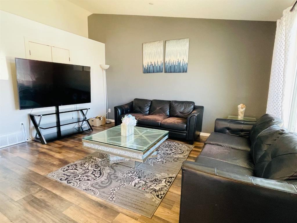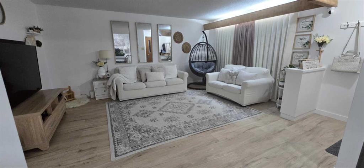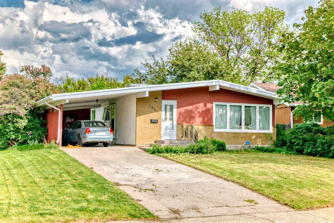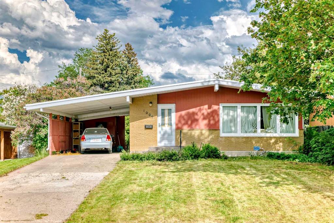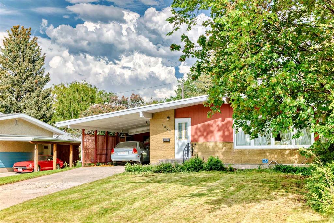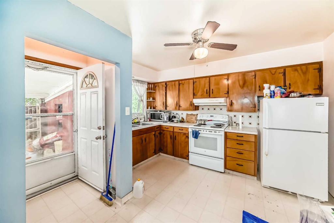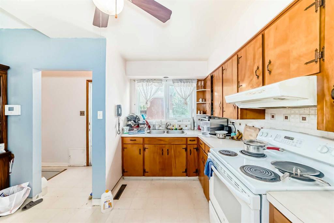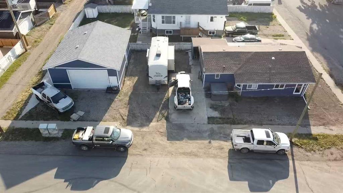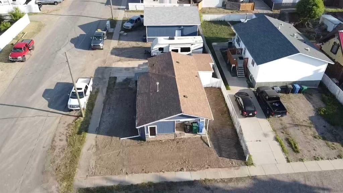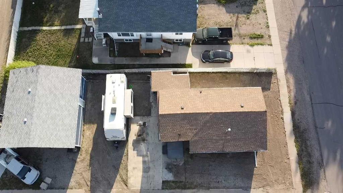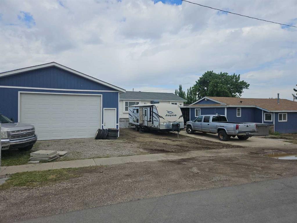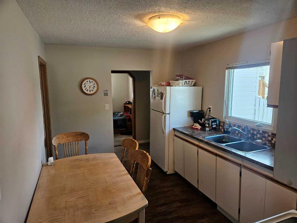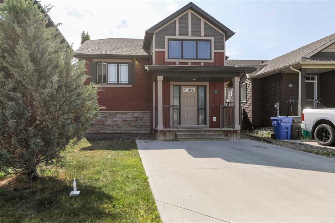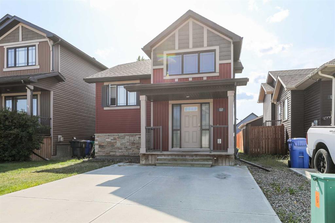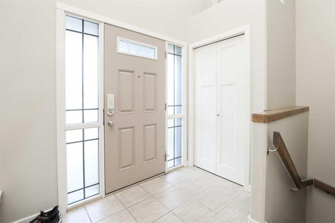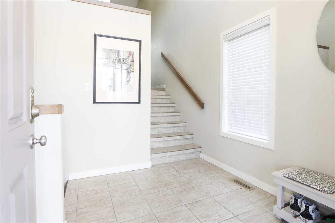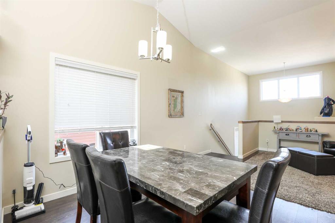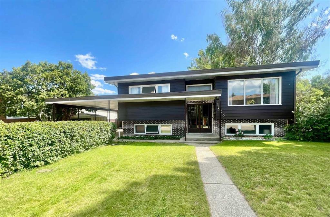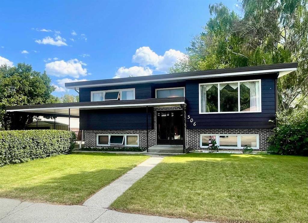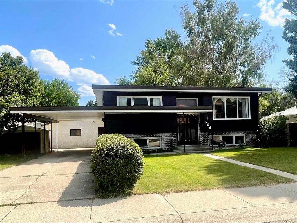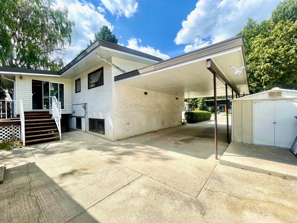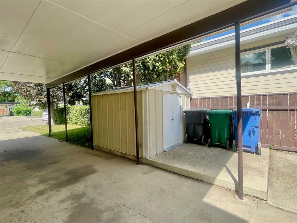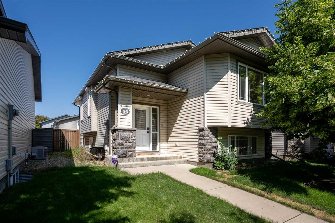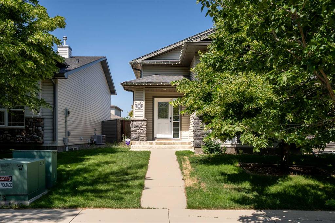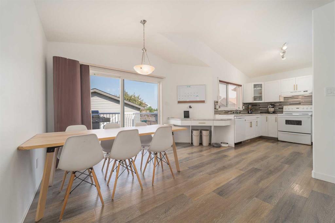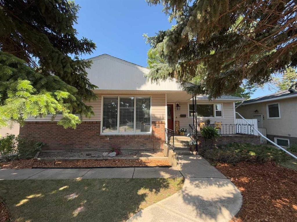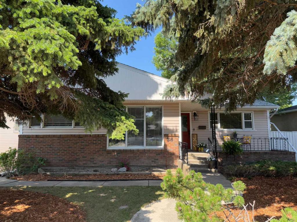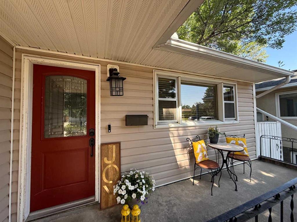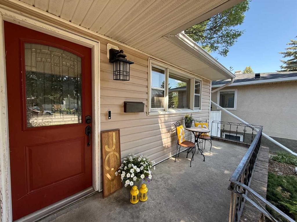1413 19 Street N
Lethbridge T1H 3M3
MLS® Number: A2233440
$ 389,900
4
BEDROOMS
2 + 1
BATHROOMS
1,176
SQUARE FEET
1968
YEAR BUILT
This well-maintained 1176 square foot bungalow is located in a quiet cul de sac, just minutes from schools, shopping, and other amenities. The main floor offers three good-sized bedrooms and two bathrooms, including a convenient two-piece ensuite off the primary bedroom. The spacious kitchen provides plenty of room for cooking and storage, and opens to a formal dining area that flows into a large living room, perfect for gatherings or relaxing at the end of the day. Downstairs, the basement includes a fourth bedroom with a window that does not meet current egress standards, a newer bathroom, and a mostly open layout ready for future development. The home sits on a large lot with ample outdoor space, a partially covered carport, and an 18 by 24 garage offering extra storage or workspace. This property provides a solid layout with great potential for customization.
| COMMUNITY | Winston Churchill |
| PROPERTY TYPE | Detached |
| BUILDING TYPE | House |
| STYLE | Bungalow |
| YEAR BUILT | 1968 |
| SQUARE FOOTAGE | 1,176 |
| BEDROOMS | 4 |
| BATHROOMS | 3.00 |
| BASEMENT | Full, Partially Finished |
| AMENITIES | |
| APPLIANCES | Central Air Conditioner, Dishwasher, Dryer, Refrigerator, Stove(s), Washer |
| COOLING | Central Air |
| FIREPLACE | N/A |
| FLOORING | Vinyl |
| HEATING | Forced Air, Natural Gas |
| LAUNDRY | In Basement |
| LOT FEATURES | Back Lane, Back Yard, City Lot, Cul-De-Sac, Front Yard, Landscaped, Level, Standard Shaped Lot, Street Lighting |
| PARKING | Attached Carport, Double Garage Detached, Off Street |
| RESTRICTIONS | None Known |
| ROOF | Asphalt Shingle |
| TITLE | Fee Simple |
| BROKER | RE/MAX REAL ESTATE - LETHBRIDGE |
| ROOMS | DIMENSIONS (m) | LEVEL |
|---|---|---|
| 4pc Bathroom | Lower | |
| Bedroom | 9`7" x 13`0" | Lower |
| Family Room | 30`2" x 12`10" | Lower |
| Dining Room | 10`4" x 9`1" | Main |
| Living Room | 13`3" x 13`6" | Main |
| Kitchen | 12`0" x 13`4" | Main |
| 4pc Bathroom | Main | |
| Bedroom | 10`0" x 9`0" | Main |
| Bedroom | 10`0" x 8`11" | Main |
| Bedroom - Primary | 11`0" x 13`5" | Main |
| 2pc Ensuite bath | Main |

