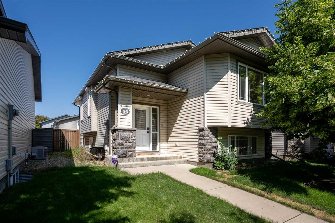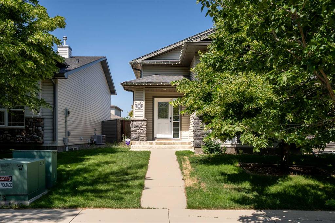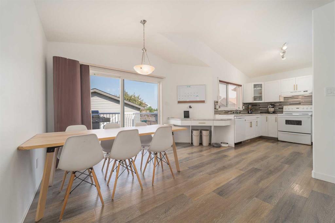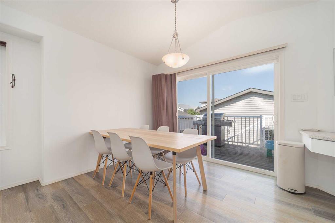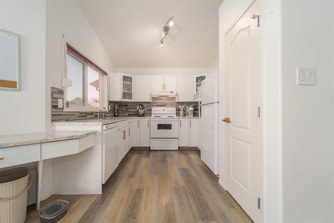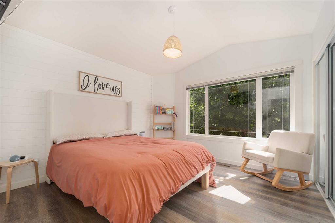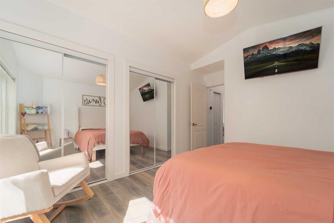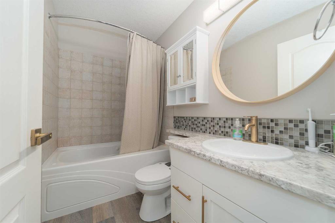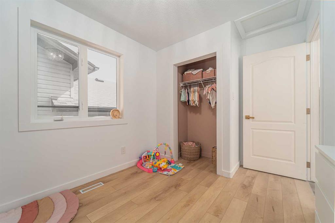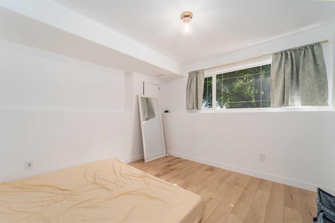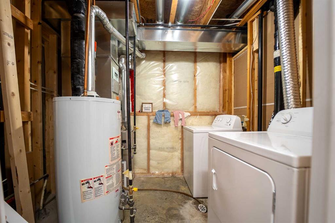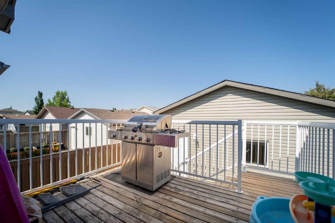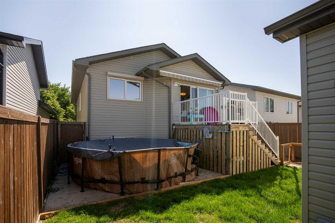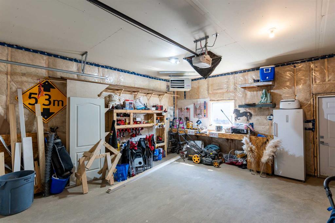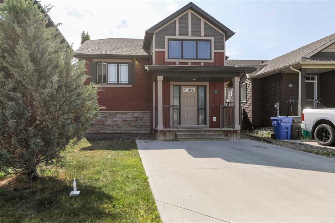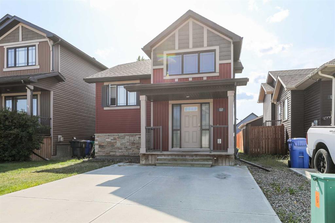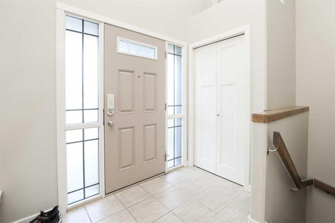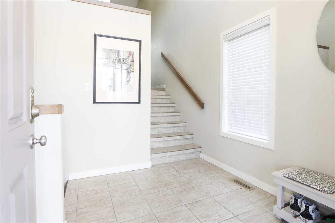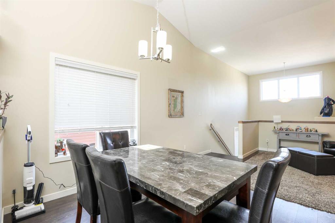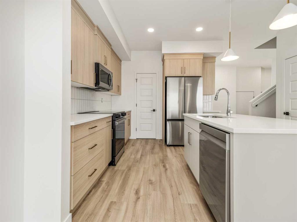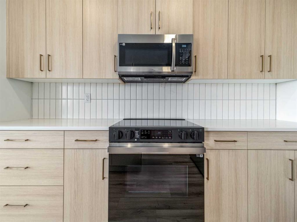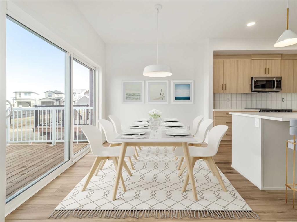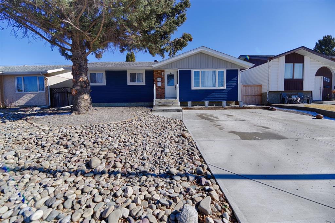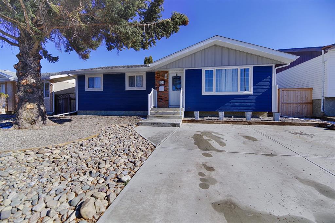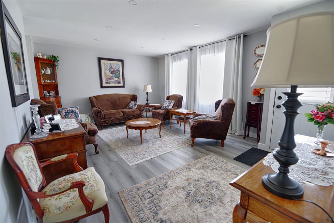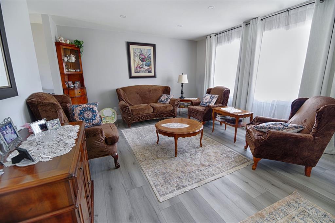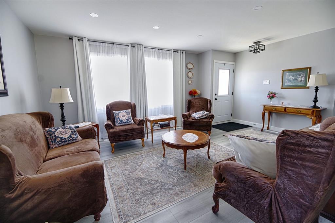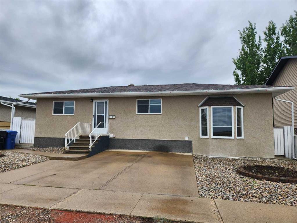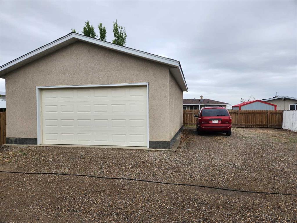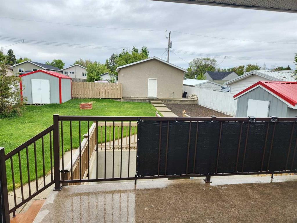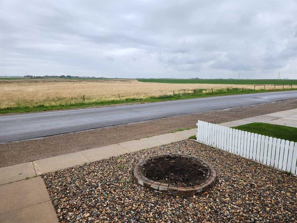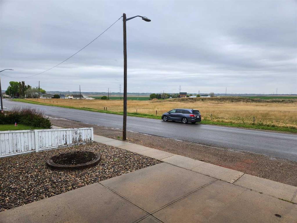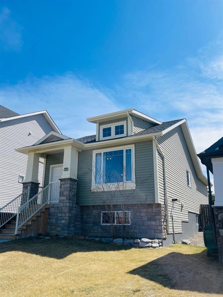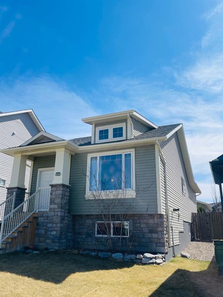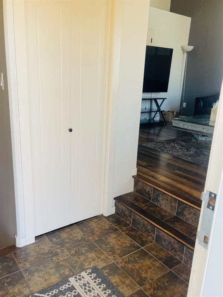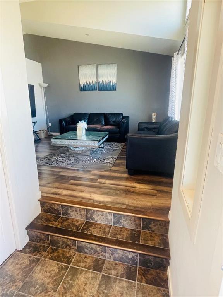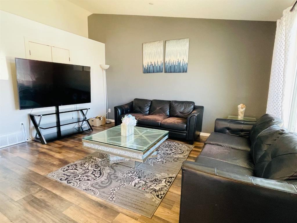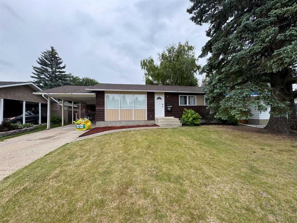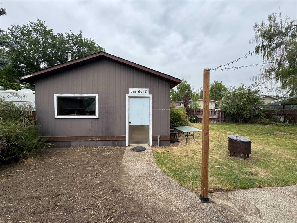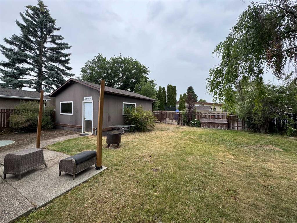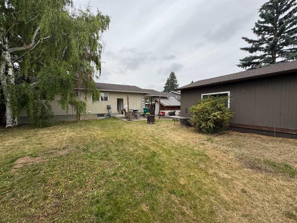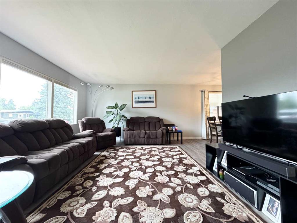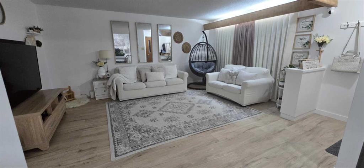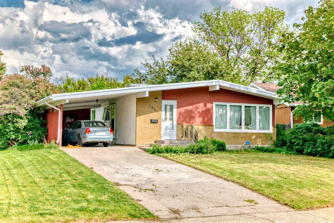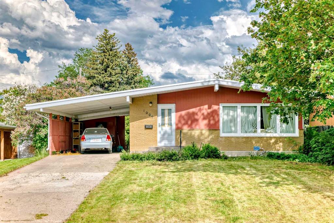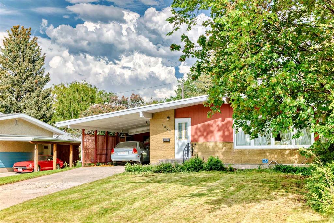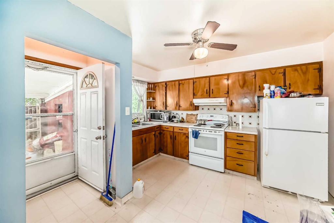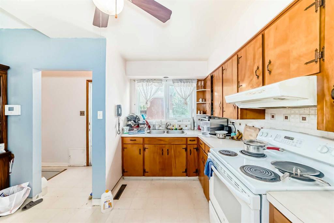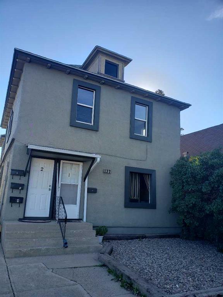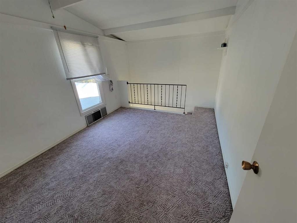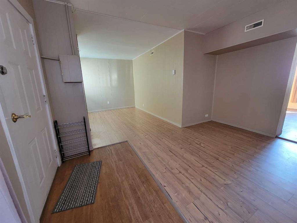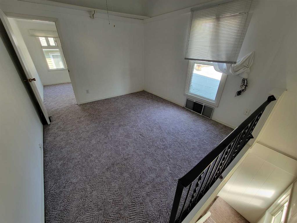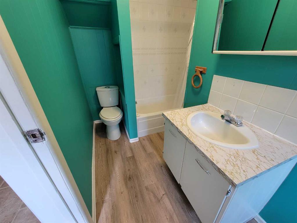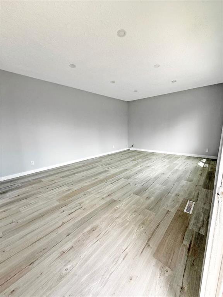56 Lynx Road N
Lethbridge T1H 6V4
MLS® Number: A2232293
$ 425,000
4
BEDROOMS
2 + 0
BATHROOMS
907
SQUARE FEET
2003
YEAR BUILT
Welcome to 56 Lynx Road North, a charming 907 sq ft bi-level nestled in the heart of Uplands—just steps away from the beautiful Legacy Park. This 4-bedroom, 2-bathroom home offers the perfect blend of comfort, functionality, and location. The open concept main floor is bright and welcoming, with a seamless flow between the living room, dining area, and kitchen—perfect for both everyday living and entertaining guests. Enjoy the added space and flexibility of a fully finished basement, ideal for a family room, home office, or guest suite. The double detached garage is heated, offering convenience and comfort throughout the year. Step outside to a private, well-maintained backyard that’s great for relaxing or enjoying summer evenings. Located on the highly sought-after Lynx Road, this property offers a quiet, family-friendly setting with unbeatable access to parks, schools, shopping, and all the amenities North Lethbridge has to offer. Don't miss your chance to own a home in one of the most desirable locations in Uplands!
| COMMUNITY | Uplands |
| PROPERTY TYPE | Detached |
| BUILDING TYPE | House |
| STYLE | Bi-Level |
| YEAR BUILT | 2003 |
| SQUARE FOOTAGE | 907 |
| BEDROOMS | 4 |
| BATHROOMS | 2.00 |
| BASEMENT | Finished, Full |
| AMENITIES | |
| APPLIANCES | Central Air Conditioner, Dishwasher, Dryer, Electric Stove, Garage Control(s), Refrigerator, Washer |
| COOLING | Central Air |
| FIREPLACE | N/A |
| FLOORING | Ceramic Tile, Laminate |
| HEATING | Forced Air |
| LAUNDRY | In Basement |
| LOT FEATURES | Back Lane, Back Yard, City Lot, Landscaped, Underground Sprinklers |
| PARKING | Double Garage Detached |
| RESTRICTIONS | None Known |
| ROOF | Asphalt Shingle |
| TITLE | Fee Simple |
| BROKER | REAL BROKER |
| ROOMS | DIMENSIONS (m) | LEVEL |
|---|---|---|
| 4pc Bathroom | Basement | |
| Bedroom | 9`1" x 12`3" | Basement |
| Bedroom | 10`6" x 9`10" | Basement |
| Game Room | 11`4" x 22`5" | Basement |
| 4pc Bathroom | Main | |
| Bedroom | 9`5" x 12`0" | Main |
| Dining Room | 9`8" x 8`0" | Main |
| Kitchen | 12`5" x 12`10" | Main |
| Living Room | 12`0" x 12`6" | Main |
| Bedroom - Primary | 11`8" x 13`11" | Main |

