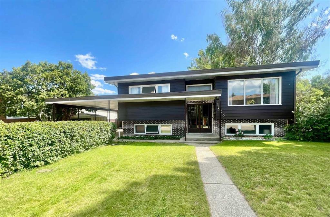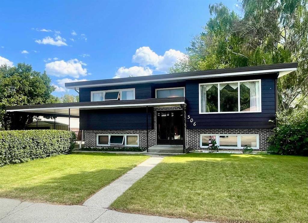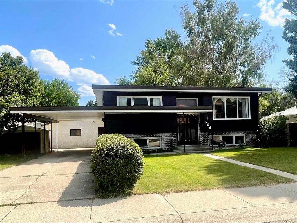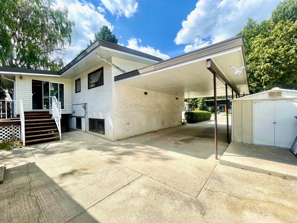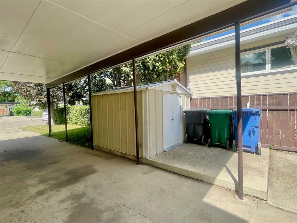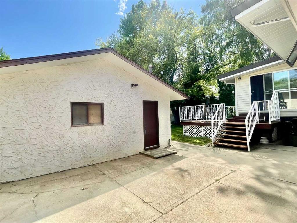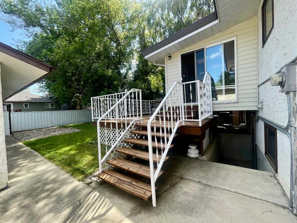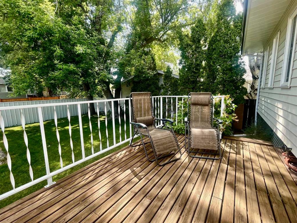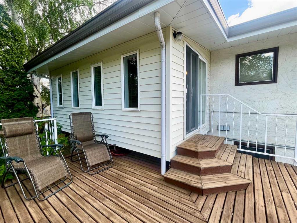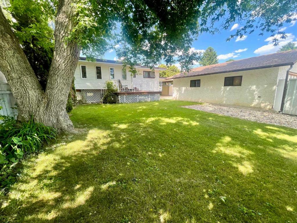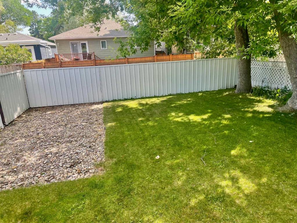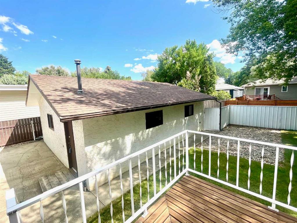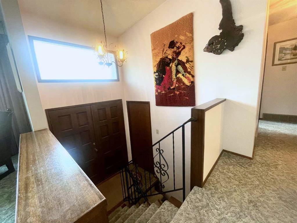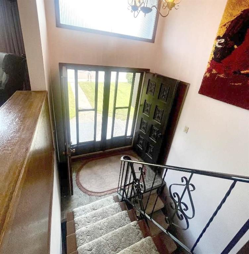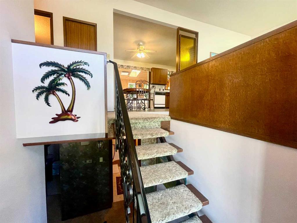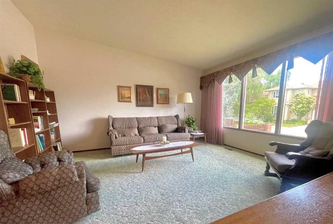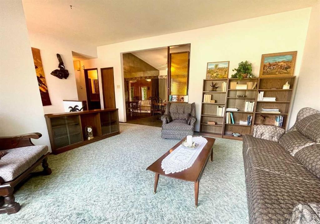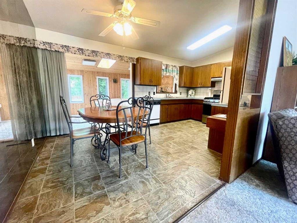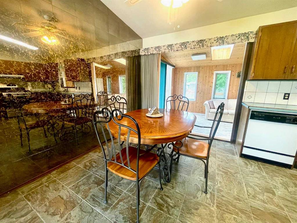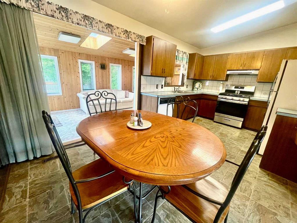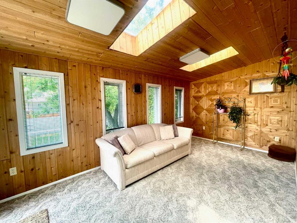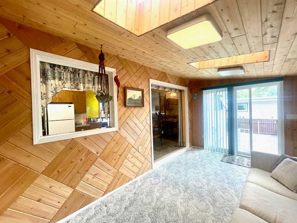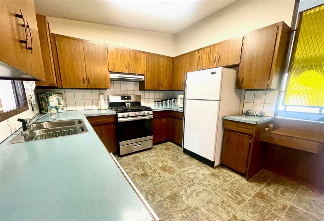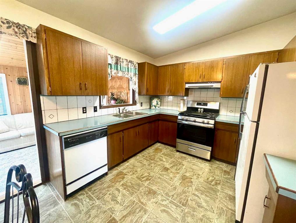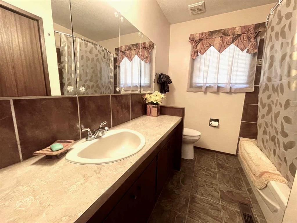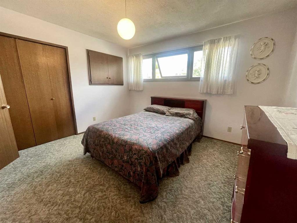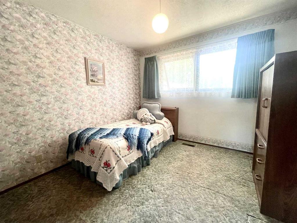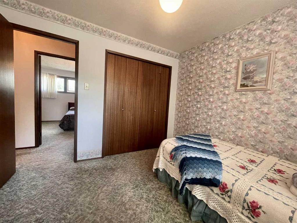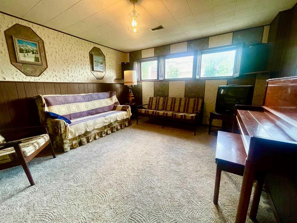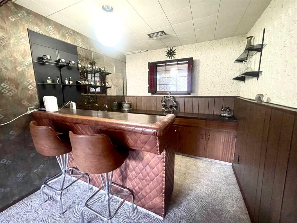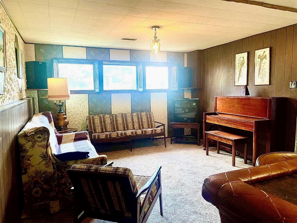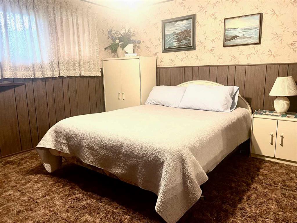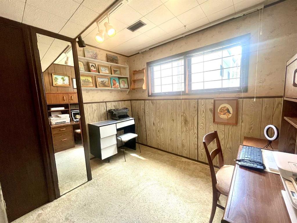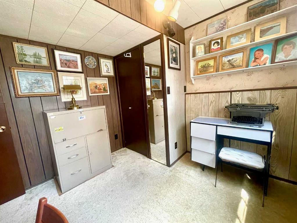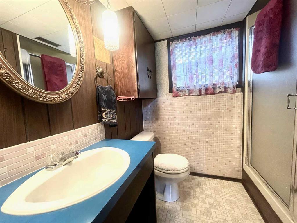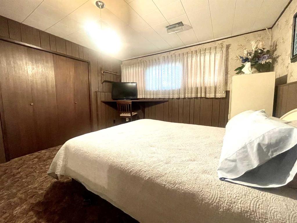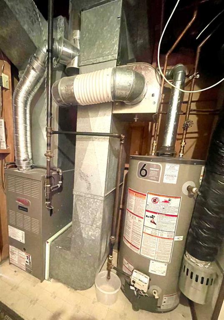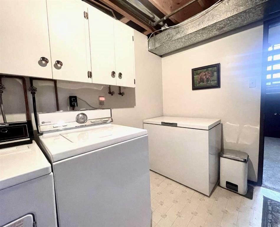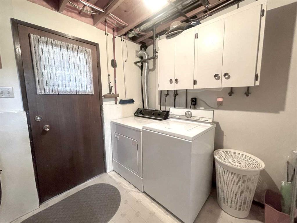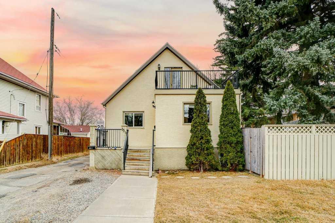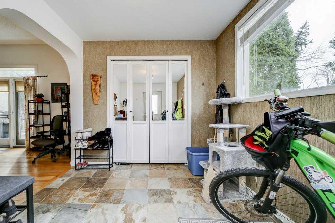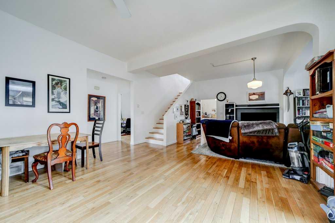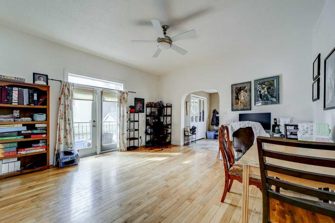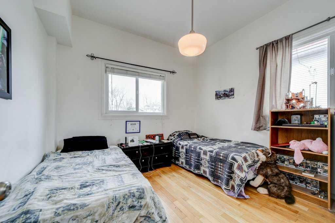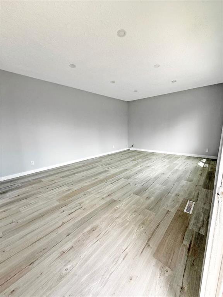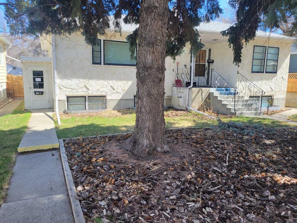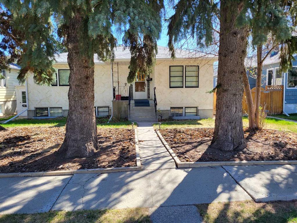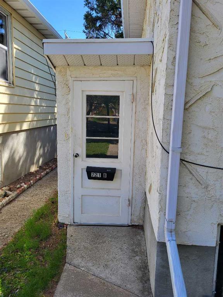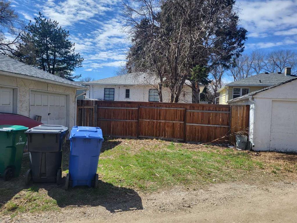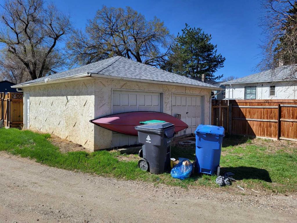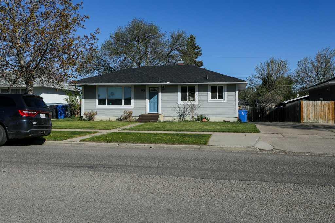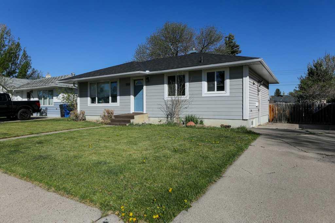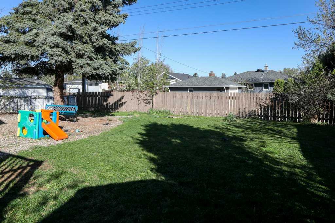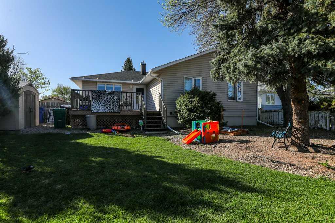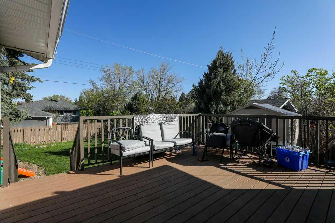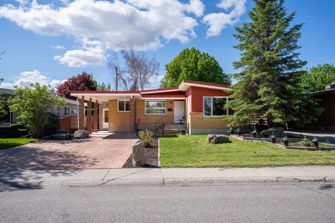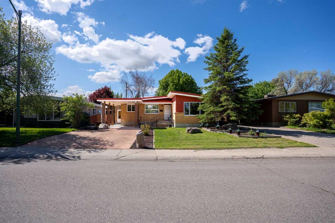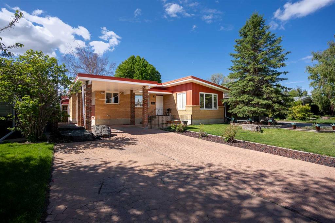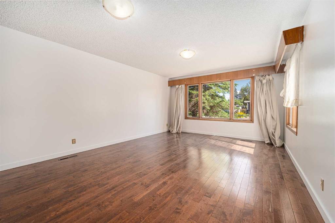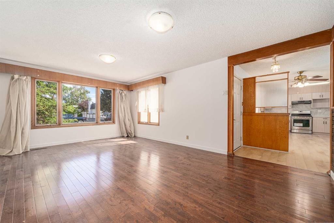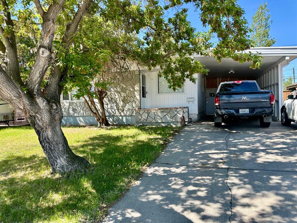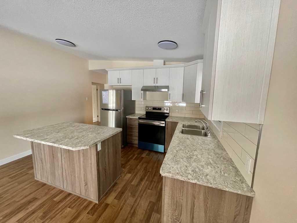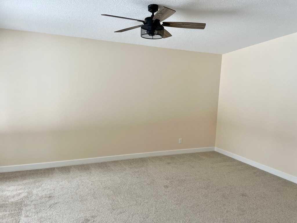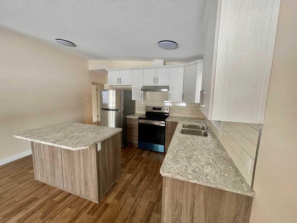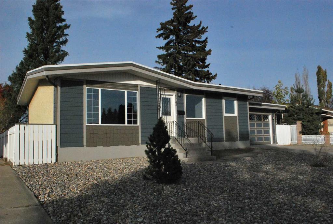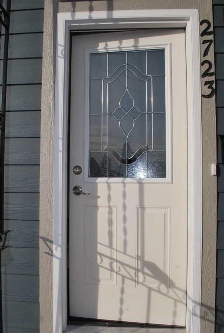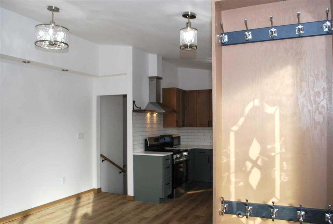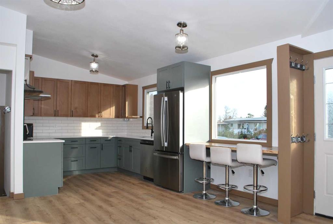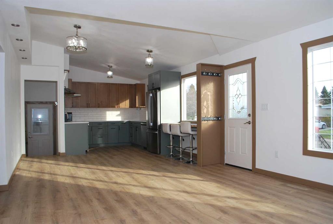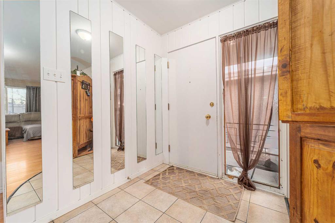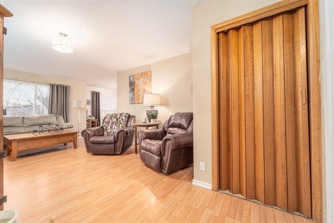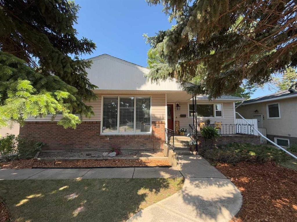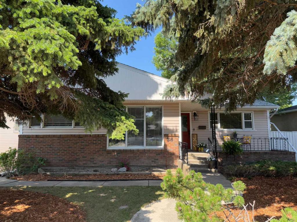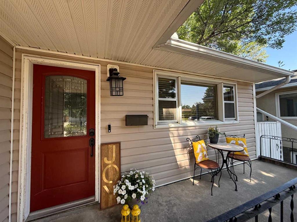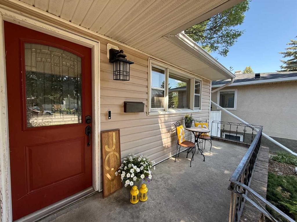306 Normandy Road S
Lethbridge T1J 3Y1
MLS® Number: A2231631
$ 455,000
4
BEDROOMS
2 + 0
BATHROOMS
1,088
SQUARE FEET
1972
YEAR BUILT
A Rare Opportunity in One of the City’s Most Sought-After Neighborhoods! Welcome to 306 Normandy Road, a lovingly maintained 1088 sqft bi-level home situated on one of the most picturesque, tree-lined streets in town. Homes in this area rarely come on the market — and with the same owner for over 48 years, this is your chance to be part of a truly special neighborhood. Location, Location, Location! This home offers the perfect blend of tranquility and convenience. Just a short walk too: Henderson lake – ideal for evening strolls or peaceful mornings, Spitz ball park, tennis courts, swimming pool, and playgrounds. Family-friendly streets, mature trees, and a strong sense of pride of ownership define this community. Whether you're raising a family or seeking a serene retreat, this neighborhood offers a lifestyle that’s hard to match. Inside, you’ll find a practical and inviting layout with 2 bedrooms upstairs and 2 down, 2 bathrooms, plus a separate basement entrance – perfect for added flexibility. Outside features include: 24’ x 28’ detached garage, ideal for hobbyists, projects, or storage. Plus there's the bonus of having a Carport + RV parking & Rear lane access. Mature trees, established landscaping, and excellent curb appeal. This home is ready for its next chapter — and it’s looking for a family to carry on its legacy and make it their own. Call your favorite REALTOR to view 306 Normandy Road. You’re not just buying a home — you’re joining a neighborhood.
| COMMUNITY | Glendale |
| PROPERTY TYPE | Detached |
| BUILDING TYPE | House |
| STYLE | Bi-Level |
| YEAR BUILT | 1972 |
| SQUARE FOOTAGE | 1,088 |
| BEDROOMS | 4 |
| BATHROOMS | 2.00 |
| BASEMENT | Finished, Full |
| AMENITIES | |
| APPLIANCES | Dishwasher, Dryer, Freezer, Garage Control(s), Refrigerator, Stove(s), Washer, Window Coverings |
| COOLING | None |
| FIREPLACE | N/A |
| FLOORING | Carpet, Laminate, Linoleum |
| HEATING | Forced Air, Natural Gas |
| LAUNDRY | Lower Level |
| LOT FEATURES | Back Lane, Front Yard, Landscaped, Lawn, Rectangular Lot, Secluded |
| PARKING | Attached Carport, Double Garage Detached, Parking Pad, RV Access/Parking |
| RESTRICTIONS | None Known |
| ROOF | Flat Torch Membrane |
| TITLE | Fee Simple |
| BROKER | SUTTON GROUP - LETHBRIDGE |
| ROOMS | DIMENSIONS (m) | LEVEL |
|---|---|---|
| Family Room | 13`0" x 22`0" | Level 5 |
| Furnace/Utility Room | 9`2" x 8`3" | Lower |
| Bedroom | 11`8" x 12`11" | Lower |
| Bedroom | 9`2" x 9`10" | Lower |
| 3pc Bathroom | Lower | |
| Living Room | 15`0" x 13`10" | Main |
| Kitchen With Eating Area | 17`2" x 9`10" | Main |
| Bedroom | 12`2" x 12`5" | Main |
| Bedroom | 9`11" x 10`2" | Main |
| 4pc Bathroom | 10`0" x 7`0" | Main |
| Sunroom/Solarium | 8`10" x 16`10" | Main |

