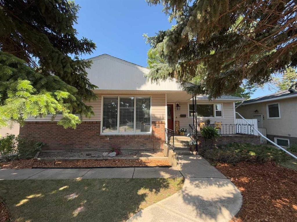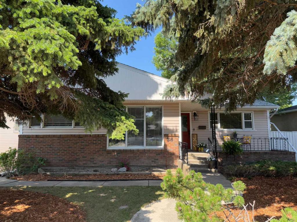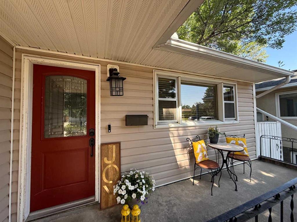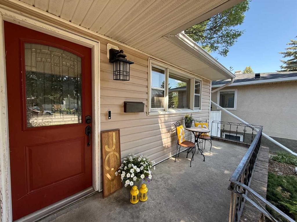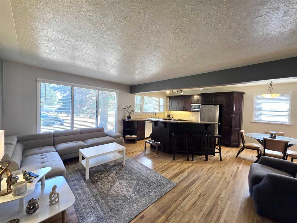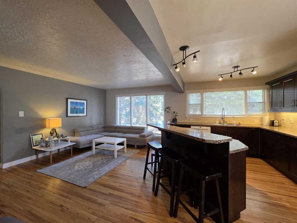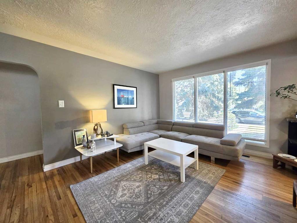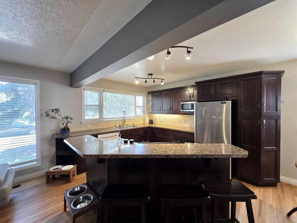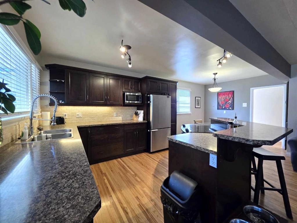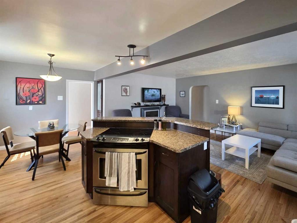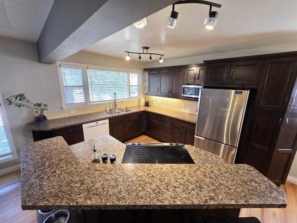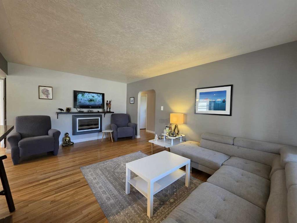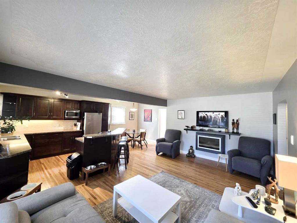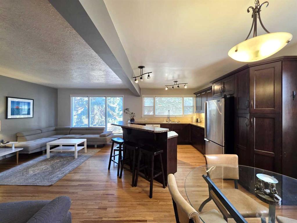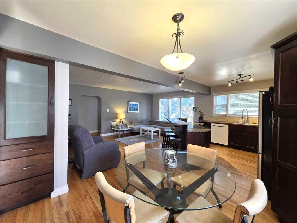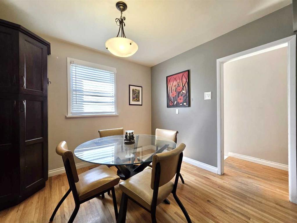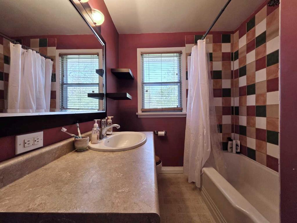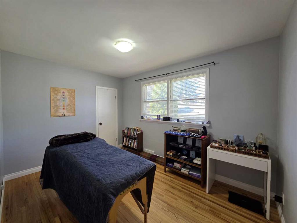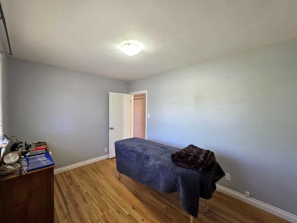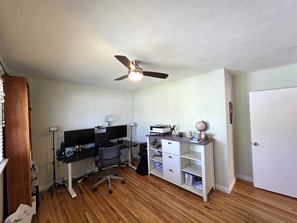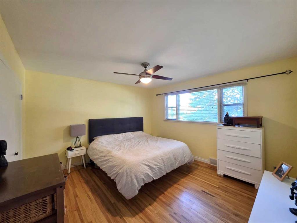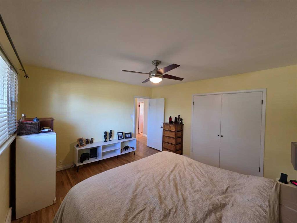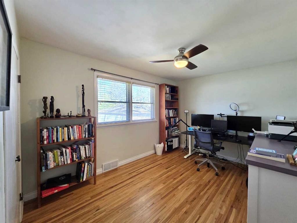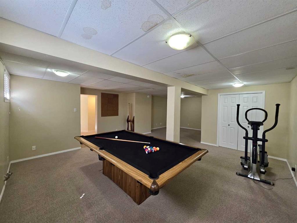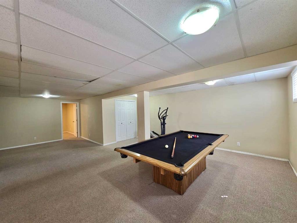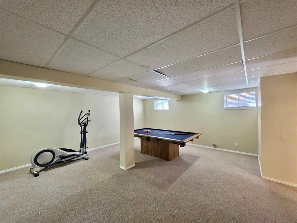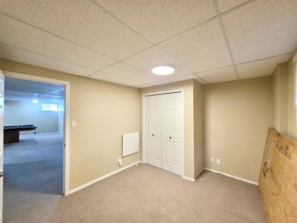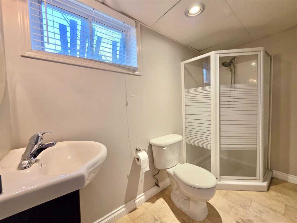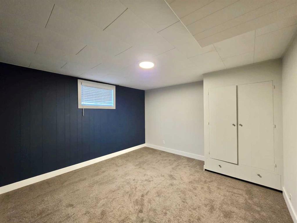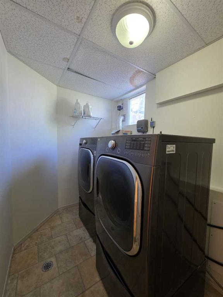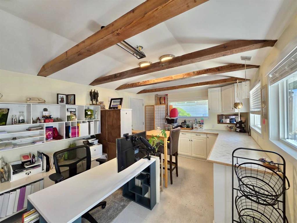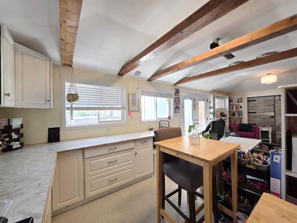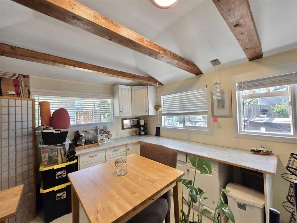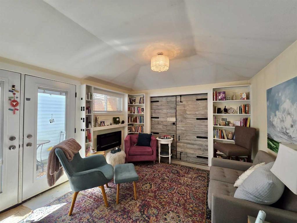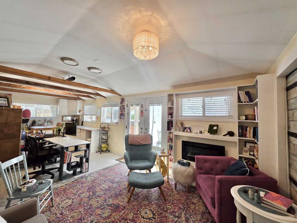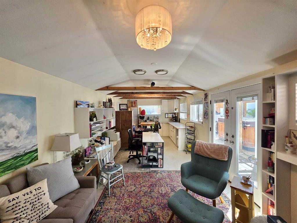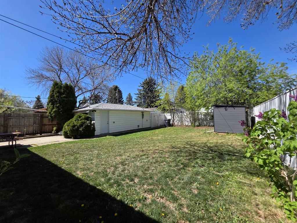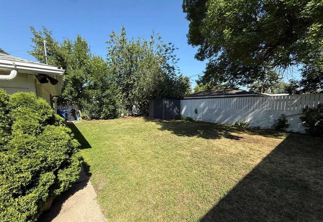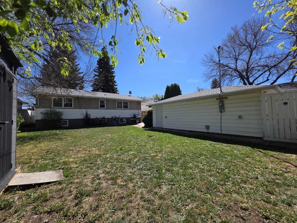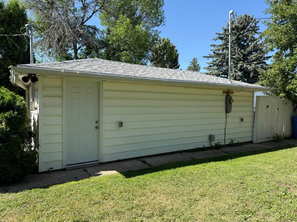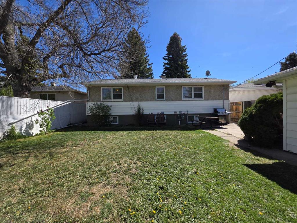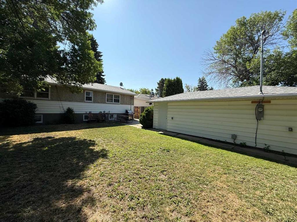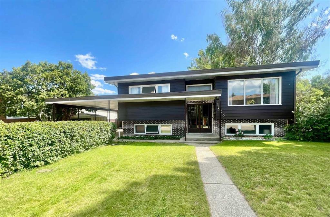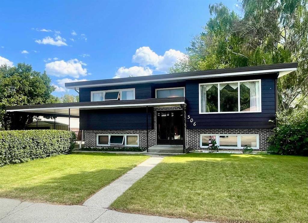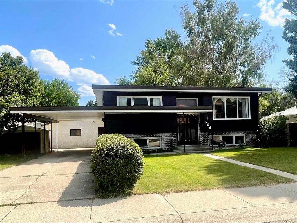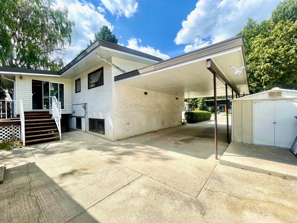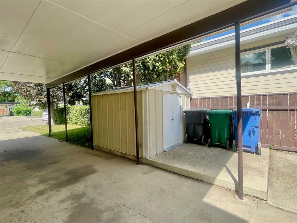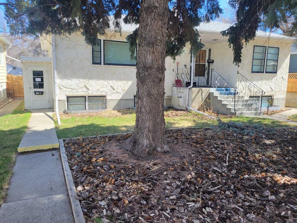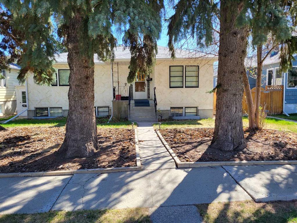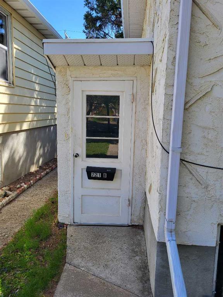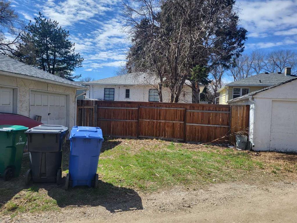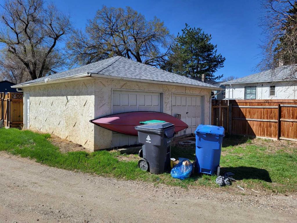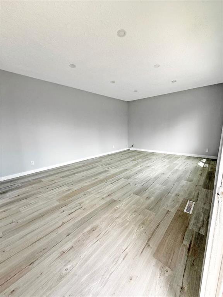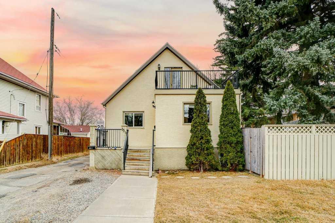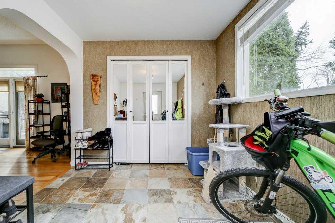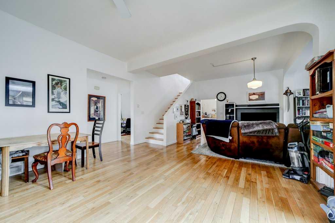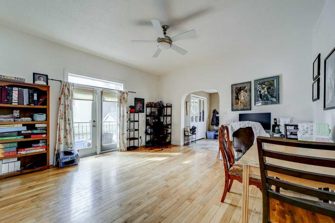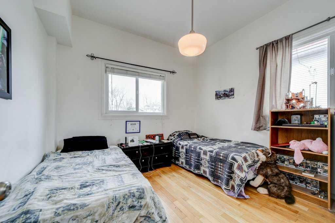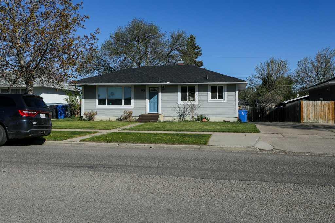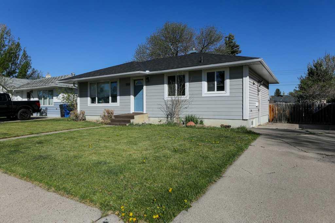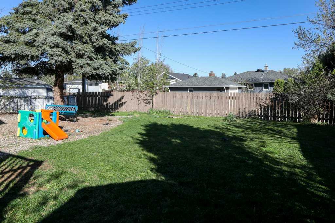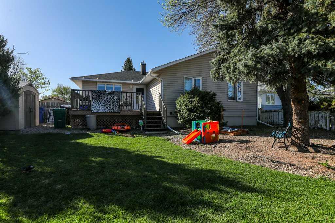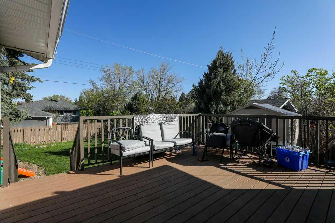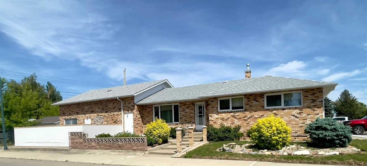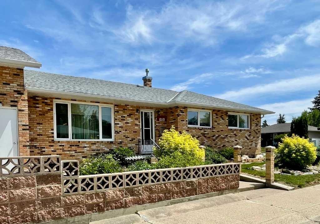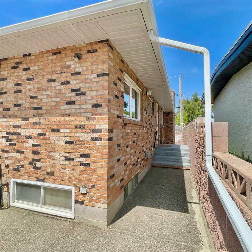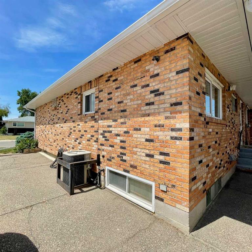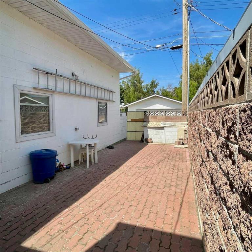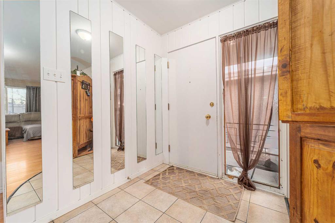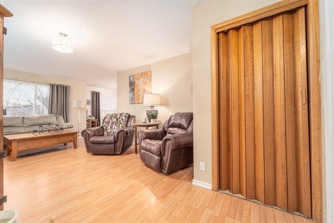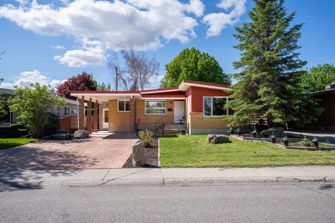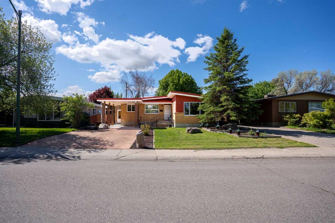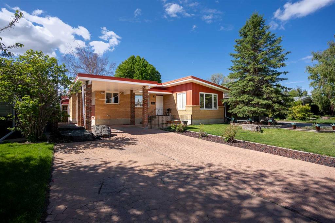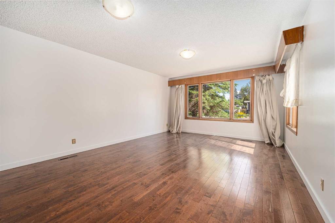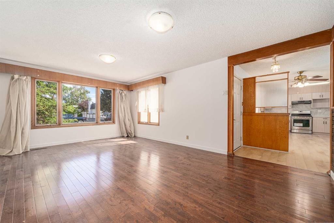318 26 Street S
Lethbridge T1J 3P9
MLS® Number: A2232521
$ 425,000
5
BEDROOMS
2 + 0
BATHROOMS
1,222
SQUARE FEET
1953
YEAR BUILT
Endless potential in this family home in desirable Glendale! Located on a quiet, tree-lined street near Henderson Lake and zoned for desirable General Stewart School, this upgraded home offers 3 bedrooms up, an open-concept main floor with a spacious kitchen island, and a side entrance leading to your finished basement. With 2 more bedrooms, a large family room, laundry, pool table, and a 3-piece bath, your innovation can make the basement an easy option to suite for revenue. In the large back yard you’ll find your detached, 25.5 X 11.2 garage that has been converted into a finished, insulated space — perfect for a home office, studio, business, or guest space. There’s still room to build another garage and maintain your private backyard with patio, alley access, and plenty of lawn to relax or entertain! Welcome home!
| COMMUNITY | Glendale |
| PROPERTY TYPE | Detached |
| BUILDING TYPE | House |
| STYLE | Bungalow |
| YEAR BUILT | 1953 |
| SQUARE FOOTAGE | 1,222 |
| BEDROOMS | 5 |
| BATHROOMS | 2.00 |
| BASEMENT | Finished, Full |
| AMENITIES | |
| APPLIANCES | Dishwasher, Refrigerator, Stove(s), Washer/Dryer, Window Coverings |
| COOLING | None |
| FIREPLACE | N/A |
| FLOORING | Carpet, Hardwood, Linoleum |
| HEATING | Forced Air |
| LAUNDRY | In Basement |
| LOT FEATURES | Back Lane, Few Trees, Landscaped, Standard Shaped Lot, Street Lighting |
| PARKING | Converted Garage, See Remarks |
| RESTRICTIONS | None Known |
| ROOF | Asphalt Shingle |
| TITLE | Fee Simple |
| BROKER | Grassroots Realty Group |
| ROOMS | DIMENSIONS (m) | LEVEL |
|---|---|---|
| 3pc Bathroom | 4`6" x 9`2" | Basement |
| Game Room | 19`5" x 27`8" | Basement |
| Bedroom | 11`9" x 11`10" | Basement |
| Bedroom | 11`7" x 9`11" | Basement |
| Laundry | 5`7" x 8`8" | Basement |
| Storage | 3`7" x 4`8" | Basement |
| Kitchen | 10`6" x 9`5" | Main |
| Dining Room | 9`7" x 9`5" | Main |
| Living Room | 17`8" x 11`9" | Main |
| Bedroom - Primary | 12`3" x 13`0" | Main |
| Bedroom | 12`3" x 12`10" | Main |
| Bedroom | 8`9" x 12`4" | Main |
| 4pc Bathroom | 8`9" x 6`5" | Main |

