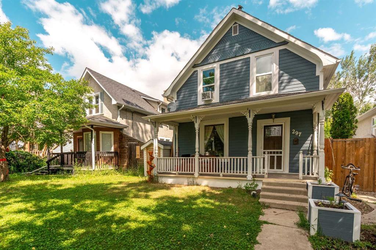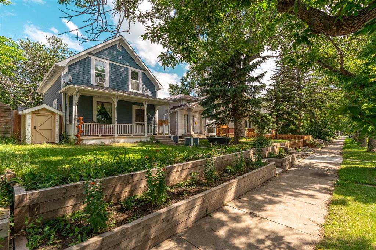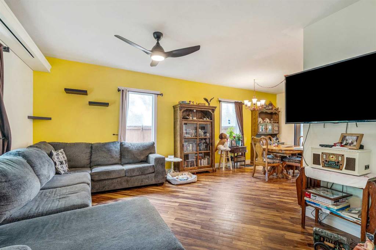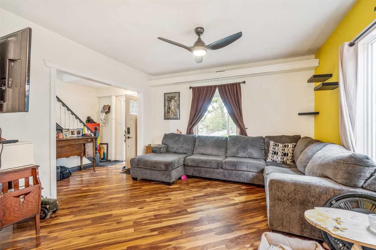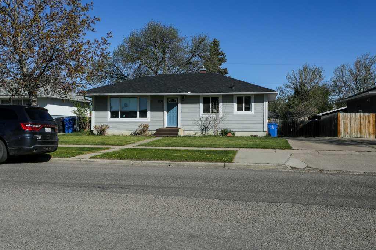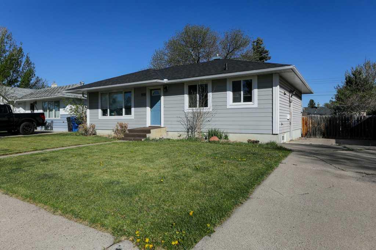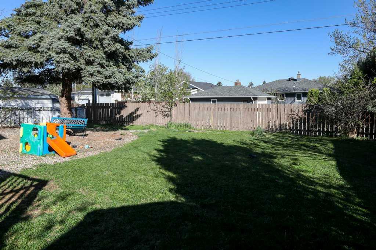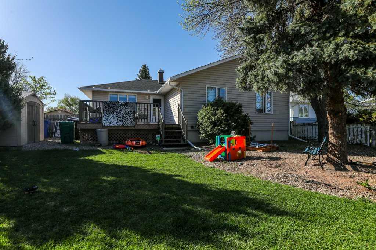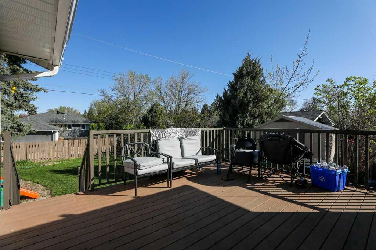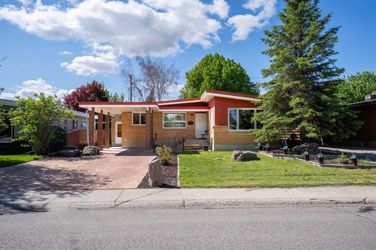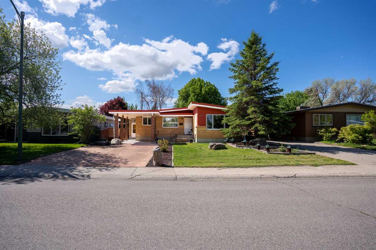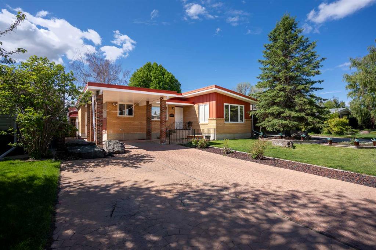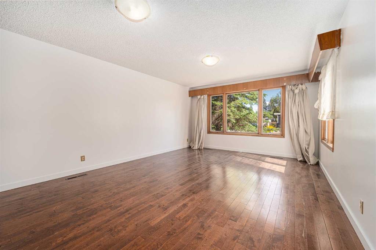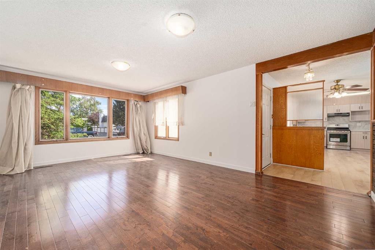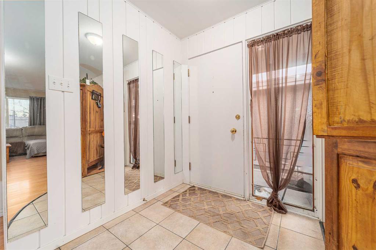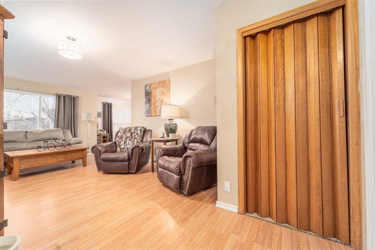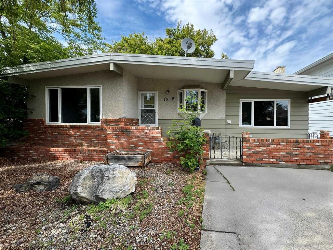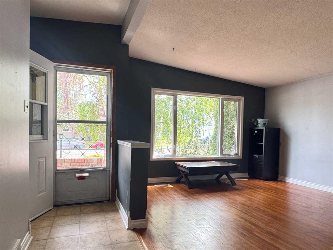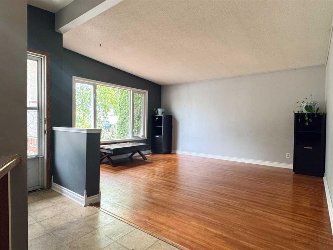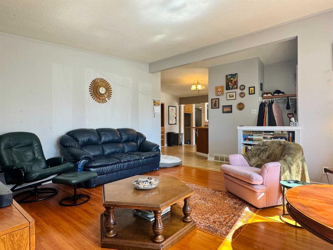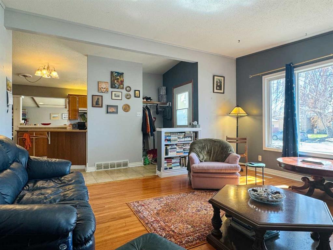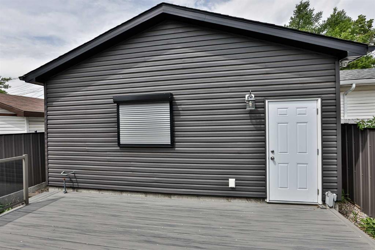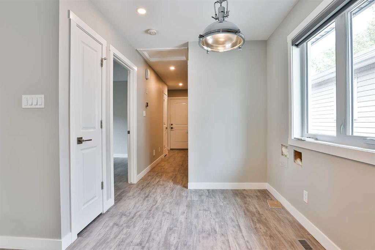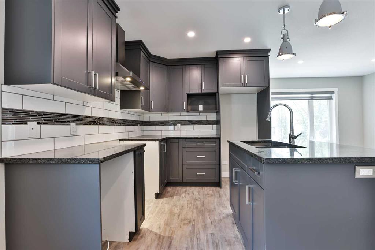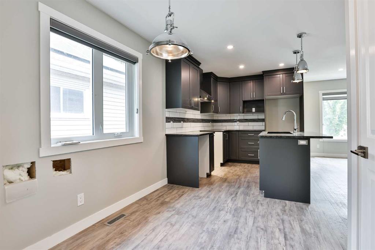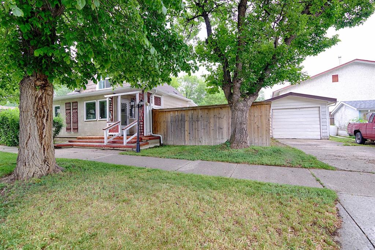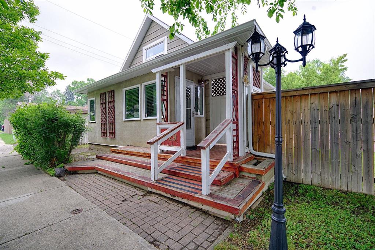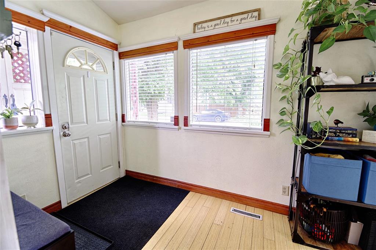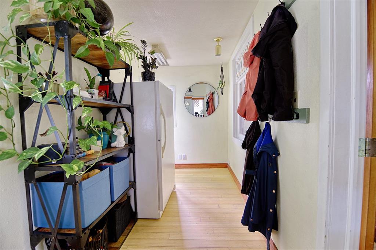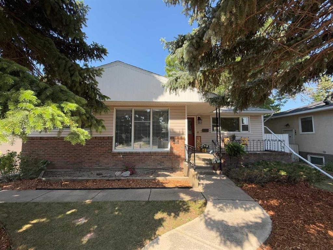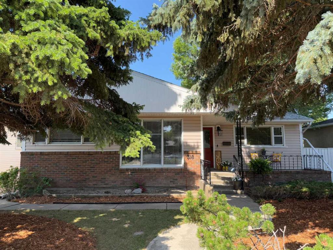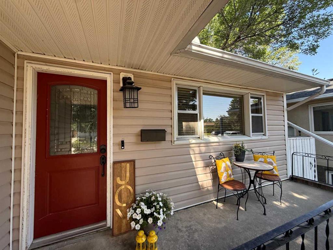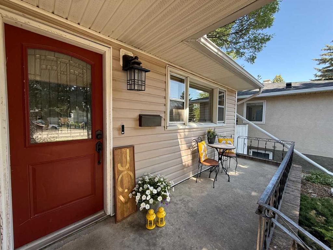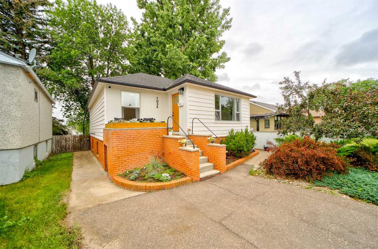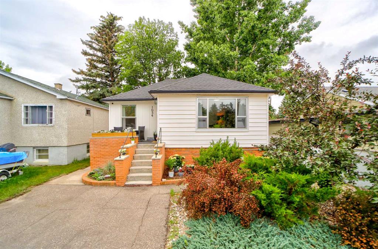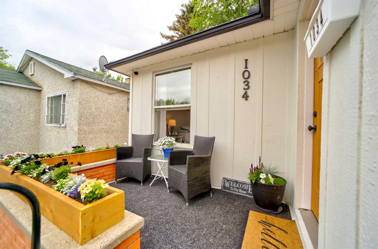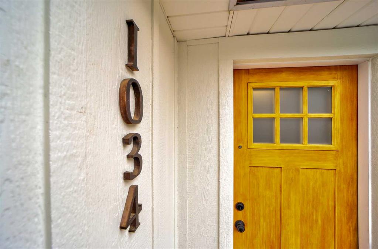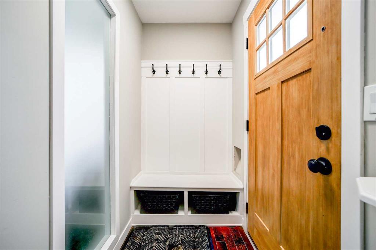1119 17A Street S
Lethbridge T1K 1Z7
MLS® Number: A2218315
$ 359,900
4
BEDROOMS
2 + 0
BATHROOMS
897
SQUARE FEET
1951
YEAR BUILT
Situated on a quiet, low-traffic street just two blocks from Gyro Park, the hospital, and two schools, this charming property blends lifestyle, location, and investment potential. With 2 bedrooms up and 2 down, this home offers exceptional flexibility—perfect for multi-generational living or rental income. Each level features its own furnace and there is a fully functional illegal/non approved suite with a kitchen downstairs, making the basement ideal for extended family, tenants, or guests. Large windows throughout the home fill the space with natural light, while the spacious deck and fully fenced backyard create a peaceful retreat for entertaining, gardening, or enjoying quiet evenings. First-time buyers will love the move-in-ready condition and the ability to offset mortgage costs, while investors will recognize the strong rental potential and dual-living setup. Additional features include a single garage, a generously sized driveway with ample parking, and a prime location in a quiet, family-friendly neighbourhood—close to everything yet tucked away from the bustle. This is more than just a home—it’s a smart investment in your future. Whether you're starting out, scaling back, or expanding your portfolio. Contact your REALTOR® today to book your private showing!
| COMMUNITY | Victoria Park |
| PROPERTY TYPE | Detached |
| BUILDING TYPE | House |
| STYLE | Bungalow |
| YEAR BUILT | 1951 |
| SQUARE FOOTAGE | 897 |
| BEDROOMS | 4 |
| BATHROOMS | 2.00 |
| BASEMENT | Finished, Full |
| AMENITIES | |
| APPLIANCES | Central Air Conditioner, Dishwasher, Dryer, Oven, Refrigerator |
| COOLING | Central Air |
| FIREPLACE | N/A |
| FLOORING | Hardwood, Laminate, Linoleum |
| HEATING | Forced Air |
| LAUNDRY | In Basement, Laundry Room |
| LOT FEATURES | Back Lane, City Lot, Front Yard, Interior Lot, Lawn, Rectangular Lot |
| PARKING | Alley Access, Driveway, Front Drive, Garage Door Opener, Garage Faces Front, On Street, Parking Pad, Single Garage Attached |
| RESTRICTIONS | See Remarks |
| ROOF | Asphalt Shingle |
| TITLE | Fee Simple |
| BROKER | Onyx Realty Ltd. |
| ROOMS | DIMENSIONS (m) | LEVEL |
|---|---|---|
| 4pc Bathroom | 7`11" x 7`5" | Basement |
| Bedroom | 8`8" x 7`3" | Basement |
| Bedroom | 16`9" x 7`9" | Basement |
| Dining Room | 6`7" x 4`11" | Basement |
| Kitchen | 10`1" x 10`0" | Basement |
| Laundry | 12`5" x 10`0" | Basement |
| Living Room | 8`9" x 14`11" | Basement |
| 4pc Bathroom | 11`1" x 4`11" | Main |
| Bedroom | 11`11" x 10`11" | Main |
| Bedroom | 10`1" x 11`3" | Main |
| Breakfast Nook | 12`5" x 6`9" | Main |
| Kitchen | 10`1" x 14`7" | Main |
| Living Room | 15`9" x 16`2" | Main |















