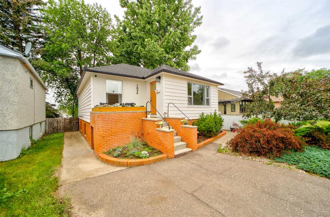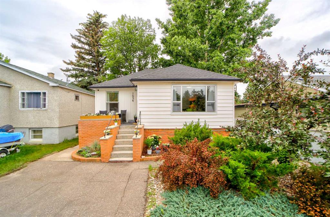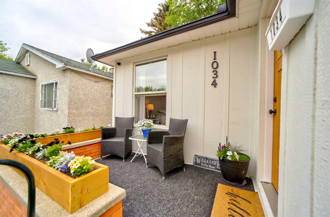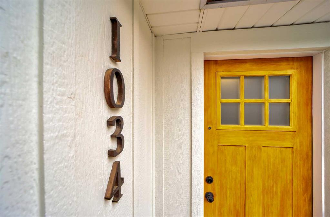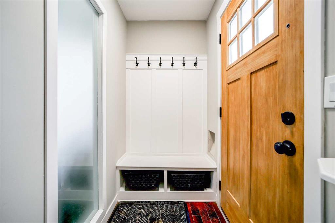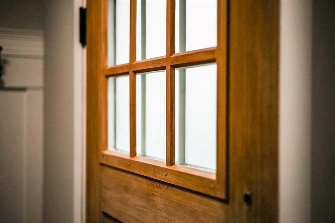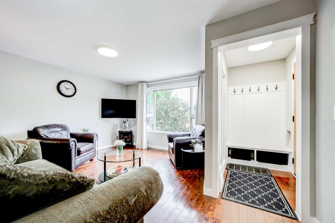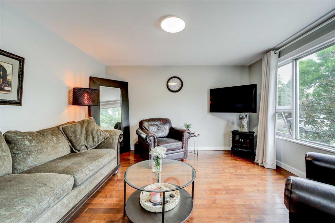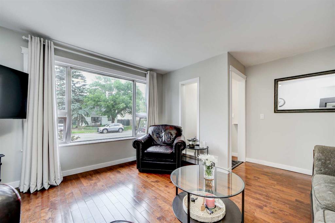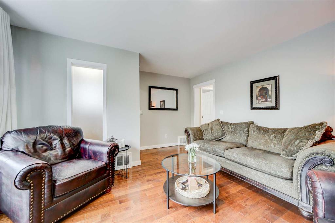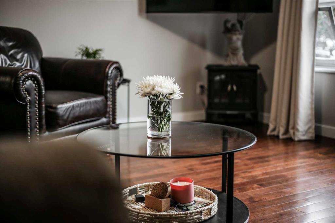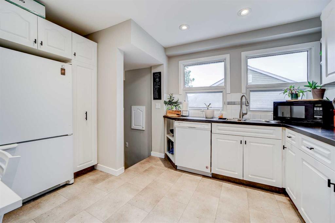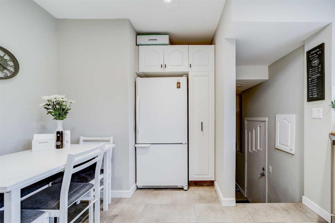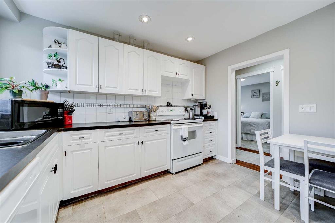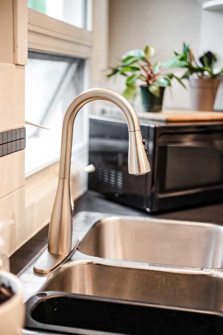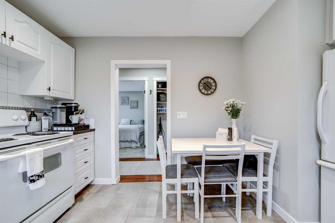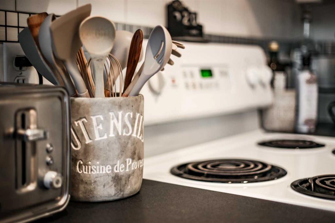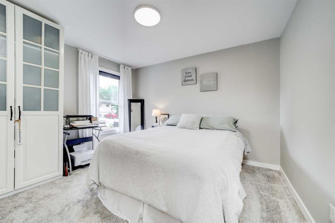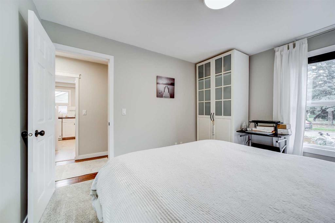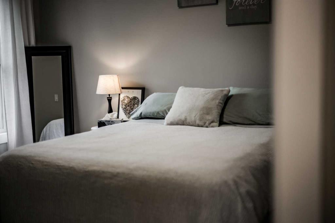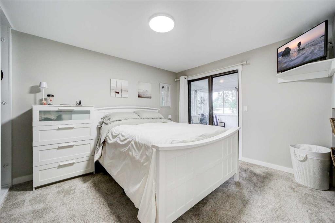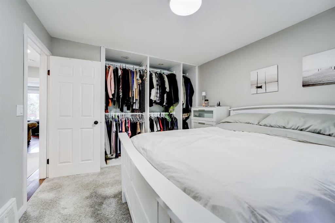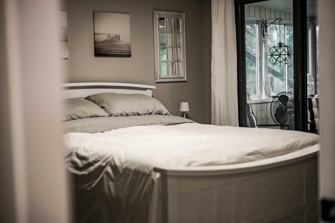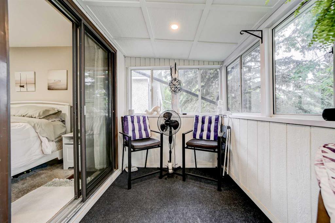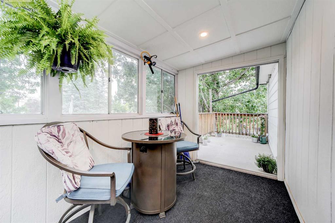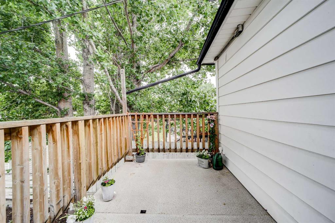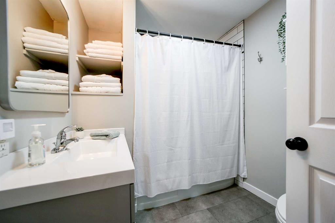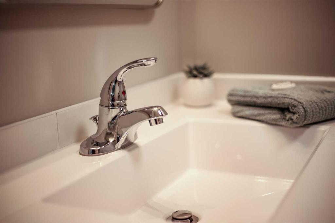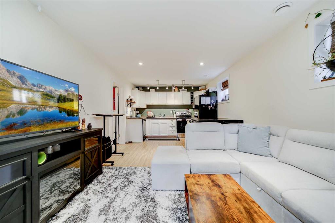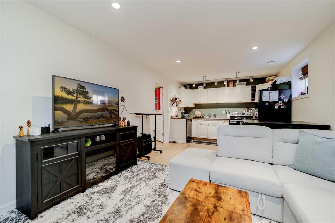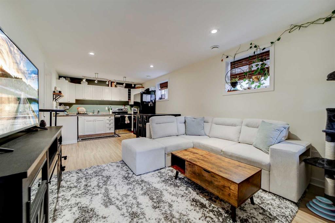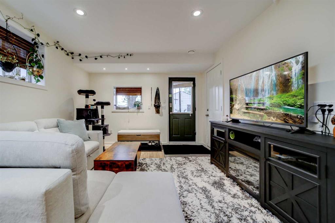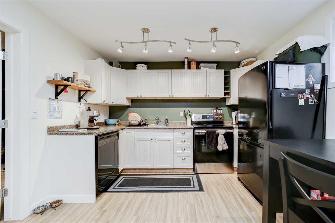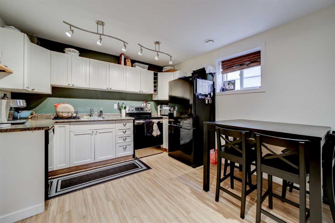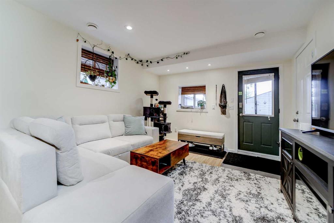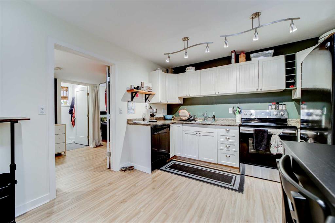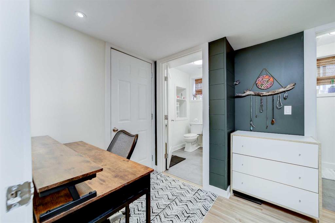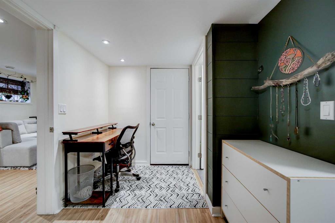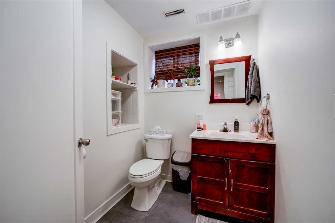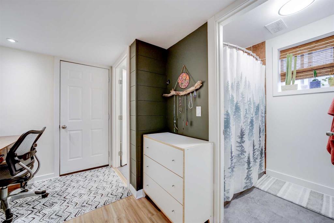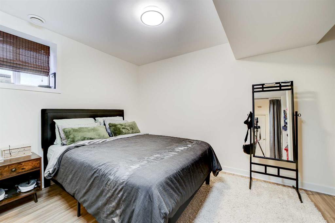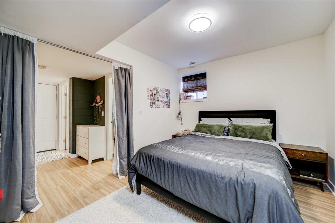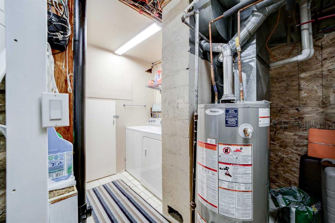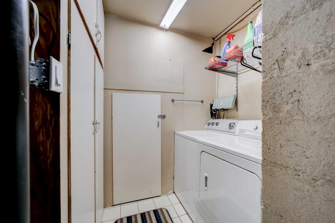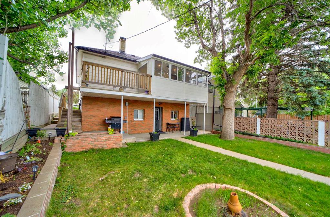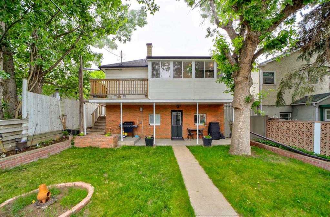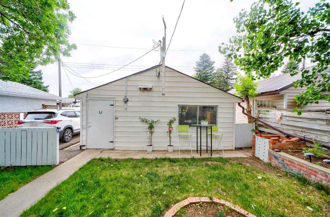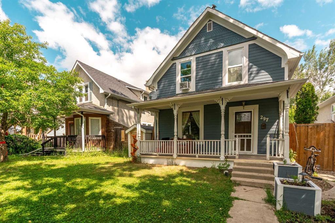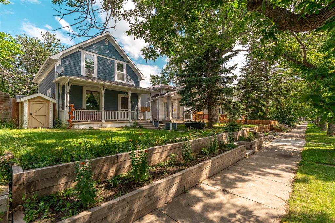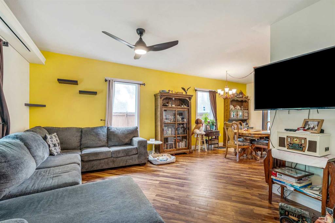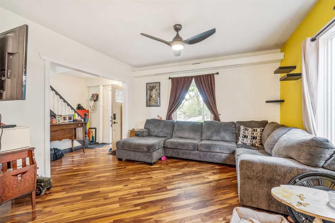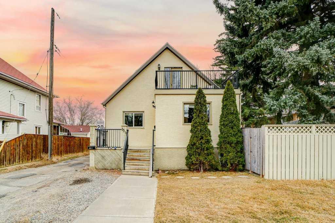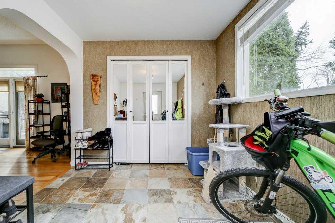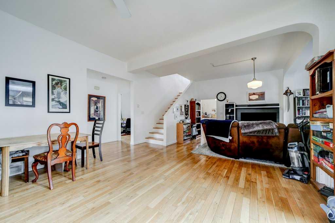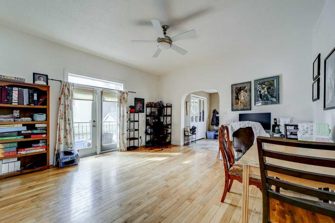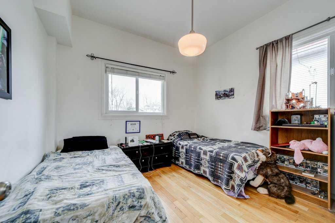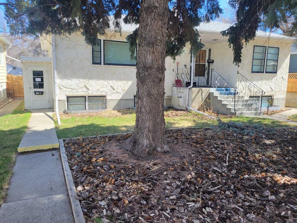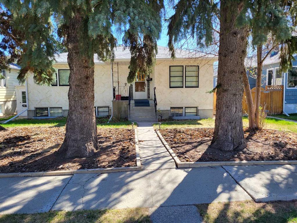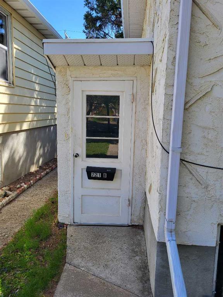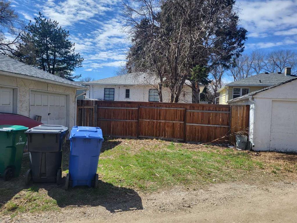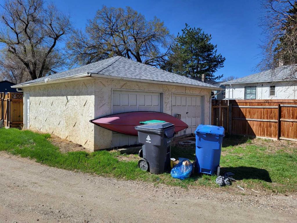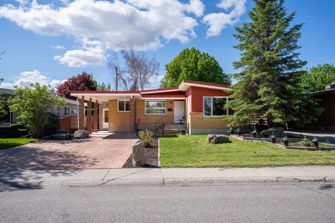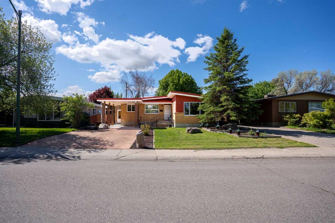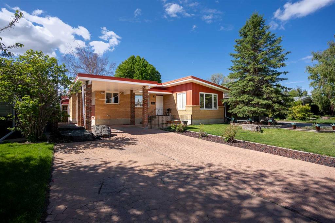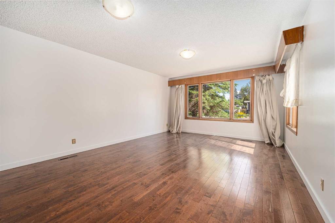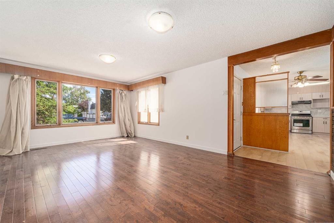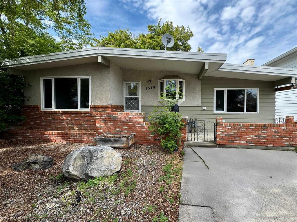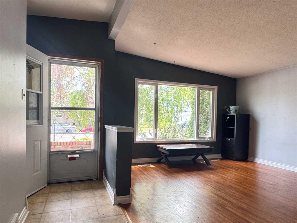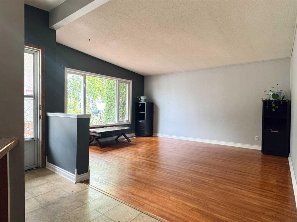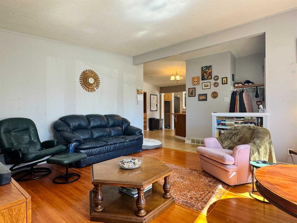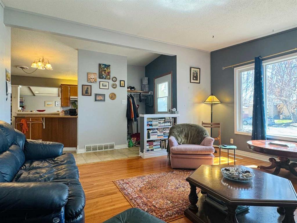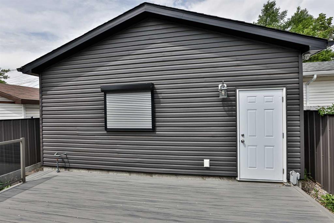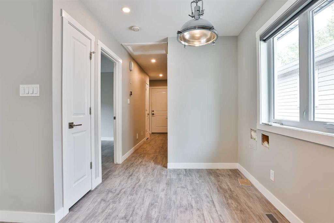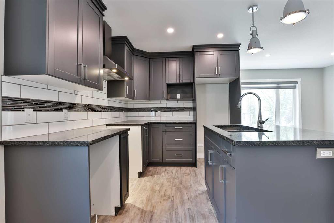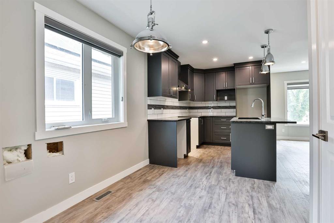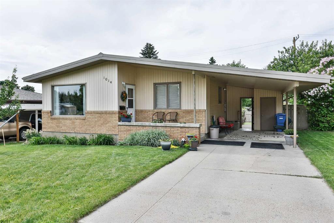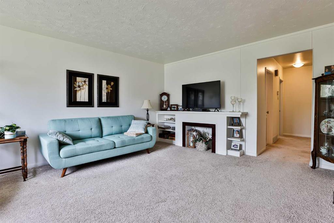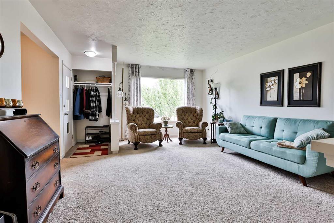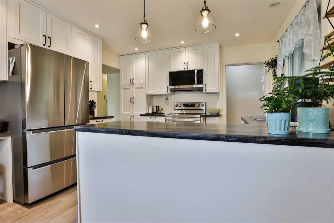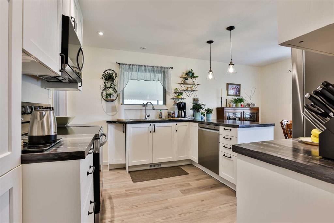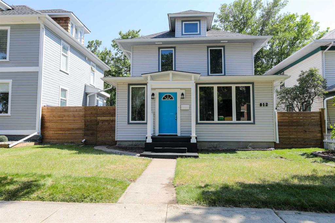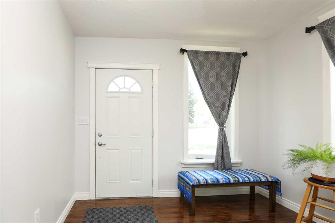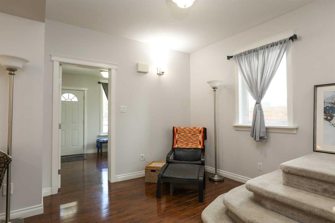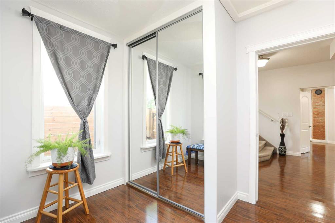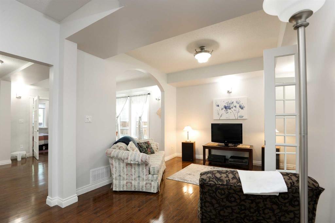1034 11 Street
Lethbridge T1k 1P5
MLS® Number: A2233206
$ 395,000
3
BEDROOMS
1 + 2
BATHROOMS
841
SQUARE FEET
1949
YEAR BUILT
Calling all first time homebuyers and investors! Welcome to this beautifully RENOVATED bungalow in the heart of the south side of the city. Fantastic central location and great revenue property. This illegally suited walk out bungalow features 2 bedrooms and 1 full bath on the main floor. Its newly painted, with new flooring in the kitchen and bathroom, new carpets in the bedrooms, new vanity, a new front door, and a gorgeous sunroom off the master bedroom as well as a private sundeck. Downstairs you'll find a spacious and stylish 1 bedroom suite, beautifully updated, including flooring, kitchen and paint, a great open concept floorplan and private entrance. Also on the lower level is the shared laundry, easily accessible from both suites. The backyard features a large and private backyard, with huge trees and lots of privacy, as well as a double detached garage. This home is a fantastic purchase because it smells good, its clean and it doesn't need anything. Its updated and turn key ready. Don't delay booking a viewing of this bright and charming property with your favorite Realtor today!
| COMMUNITY | Fleetwood |
| PROPERTY TYPE | Detached |
| BUILDING TYPE | House |
| STYLE | Bungalow |
| YEAR BUILT | 1949 |
| SQUARE FOOTAGE | 841 |
| BEDROOMS | 3 |
| BATHROOMS | 3.00 |
| BASEMENT | Finished, Full, Suite, Walk-Out To Grade |
| AMENITIES | |
| APPLIANCES | Dishwasher, Microwave, Refrigerator, Stove(s), Washer/Dryer, Window Coverings |
| COOLING | None |
| FIREPLACE | N/A |
| FLOORING | Carpet, Hardwood, Linoleum, Tile |
| HEATING | Forced Air |
| LAUNDRY | Laundry Room, Lower Level |
| LOT FEATURES | Back Lane, Back Yard, Landscaped, Level |
| PARKING | Double Garage Detached, Off Street, Parking Pad |
| RESTRICTIONS | None Known |
| ROOF | Asphalt Shingle |
| TITLE | Fee Simple |
| BROKER | Onyx Realty Ltd. |
| ROOMS | DIMENSIONS (m) | LEVEL |
|---|---|---|
| 4pc Bathroom | 6`10" x 8`5" | Main |
| Bedroom | 10`7" x 11`9" | Main |
| Kitchen | 11`3" x 15`0" | Main |
| Living Room | 15`6" x 13`5" | Main |
| Bedroom - Primary | 10`7" x 11`11" | Main |
| Sunroom/Solarium | 15`9" x 6`10" | Main |
| 2pc Bathroom | 5`0" x 5`8" | Suite |
| 2pc Ensuite bath | 6`8" x 5`7" | Suite |
| Bedroom - Primary | 12`10" x 19`10" | Suite |
| Dining Room | 11`4" x 6`0" | Suite |
| Kitchen | 11`4" x 6`7" | Suite |
| Living Room | 11`4" x 11`11" | Suite |

