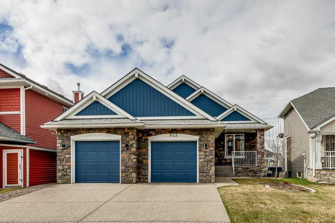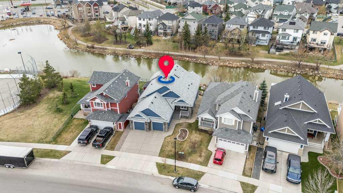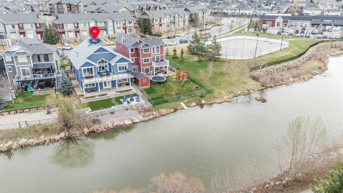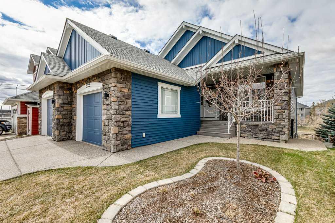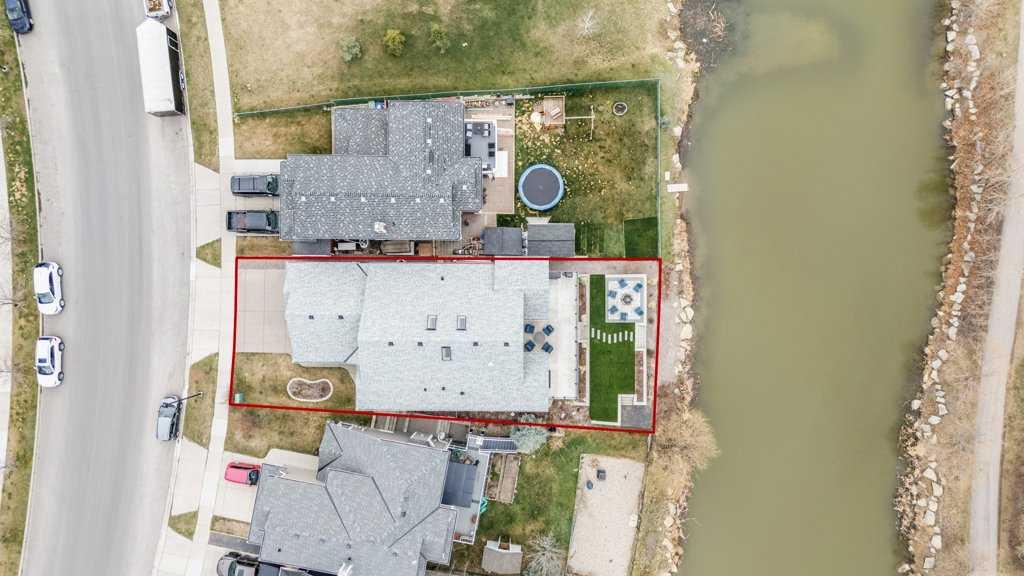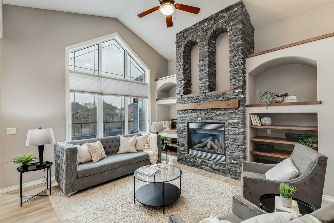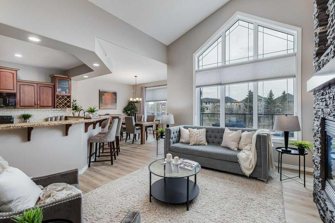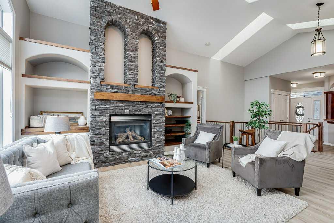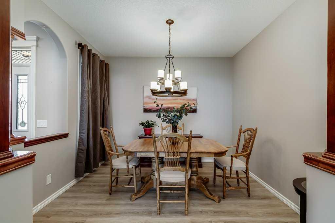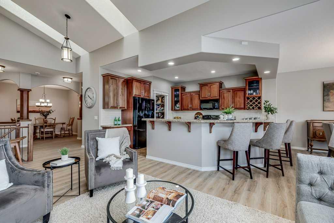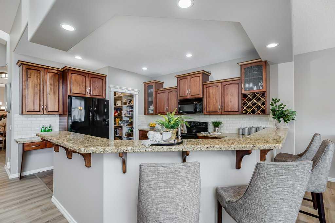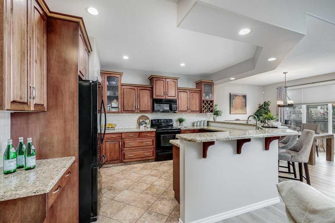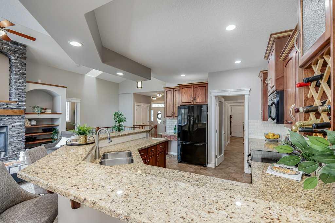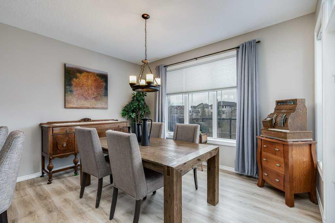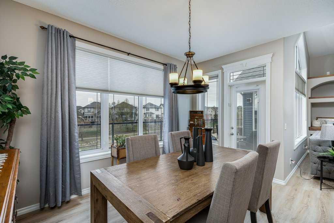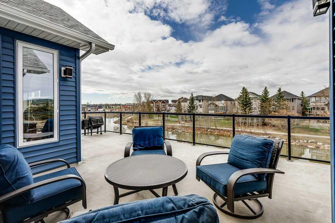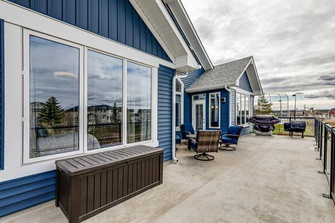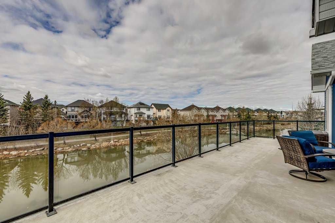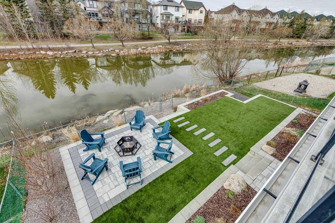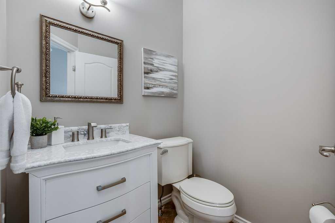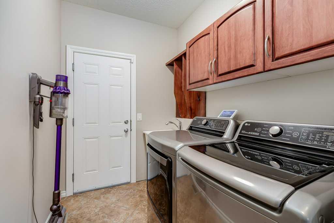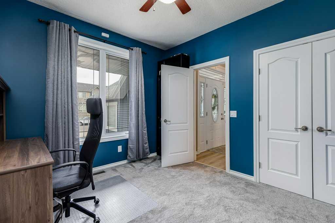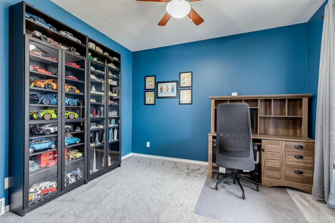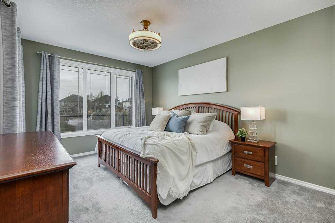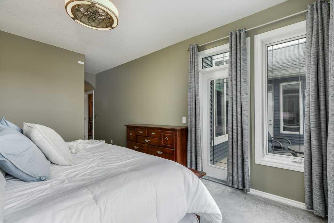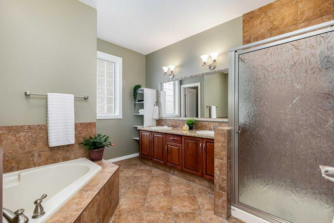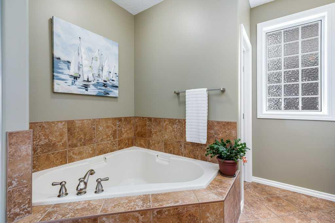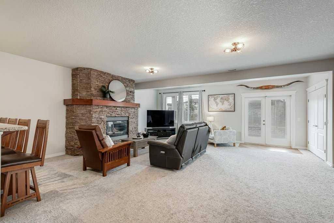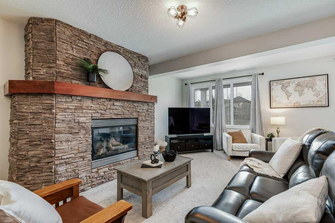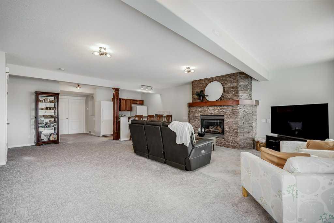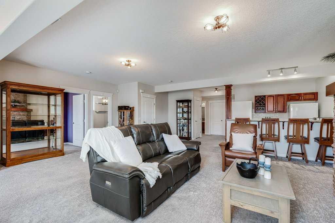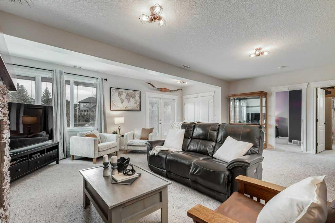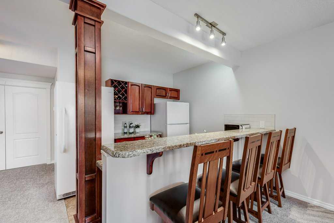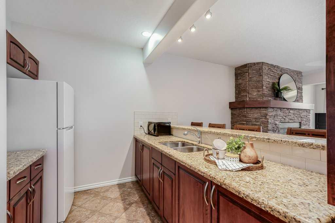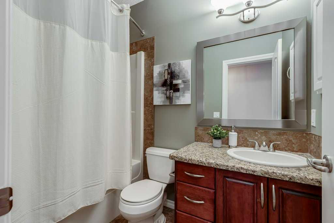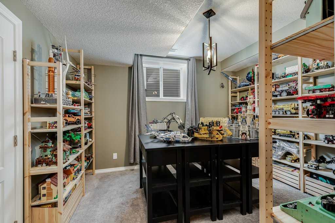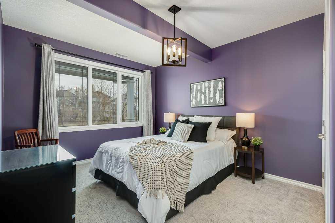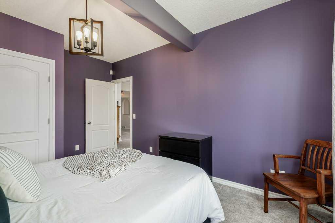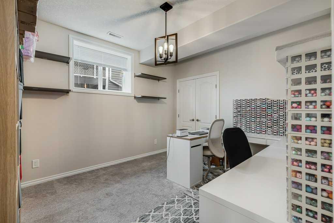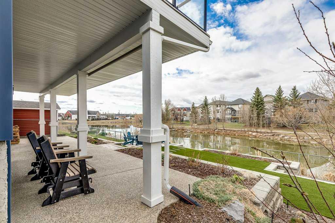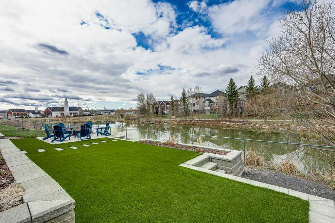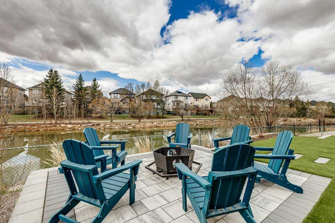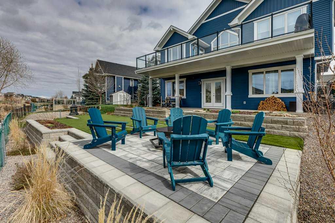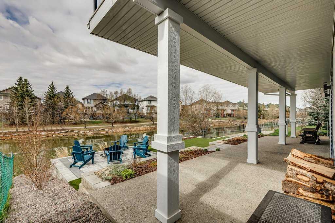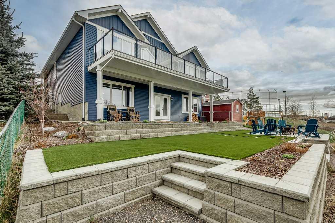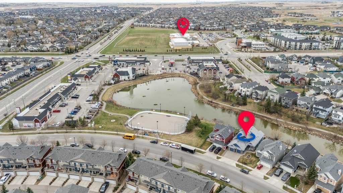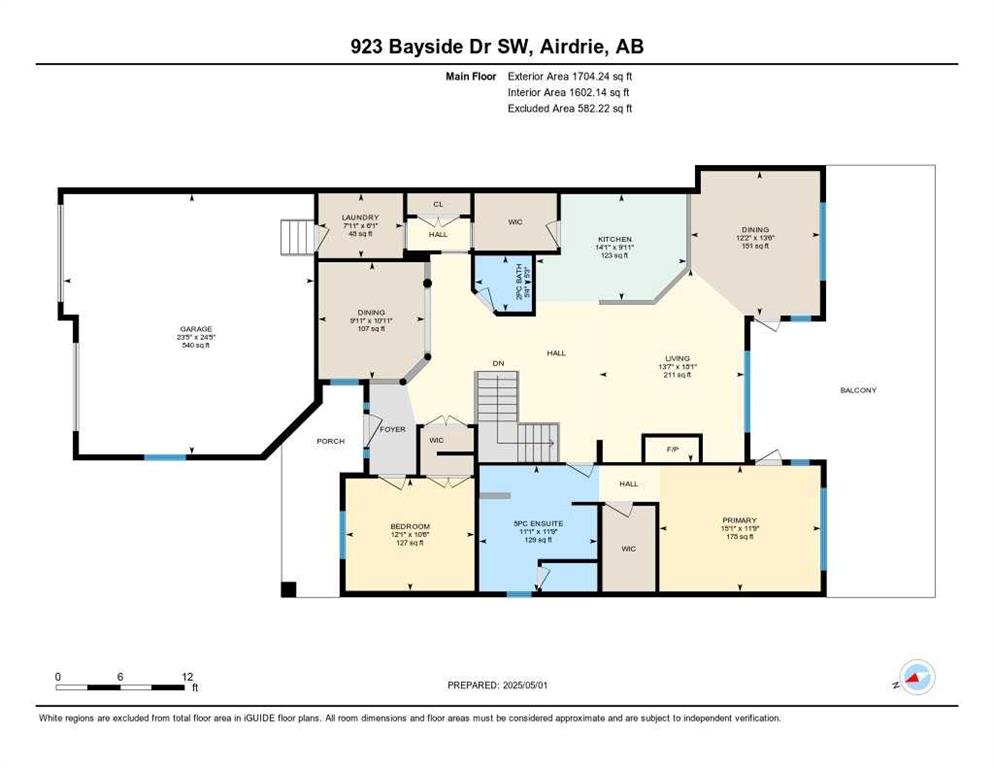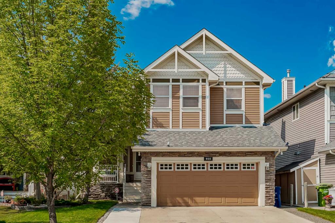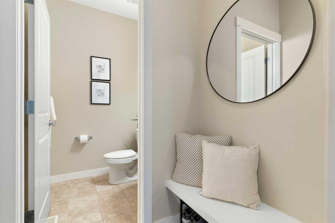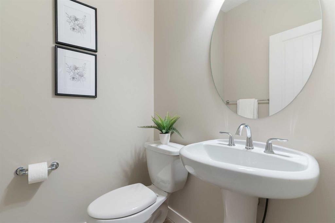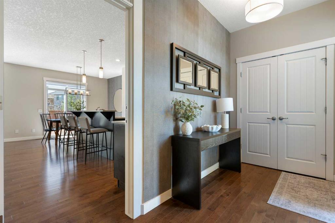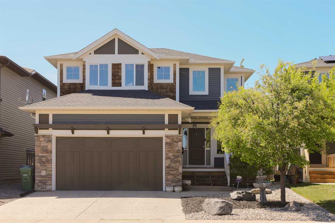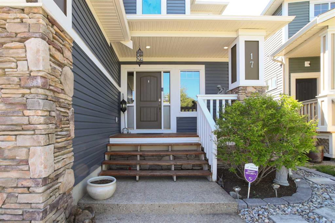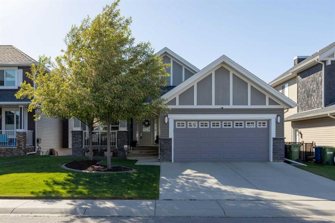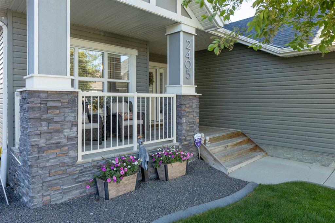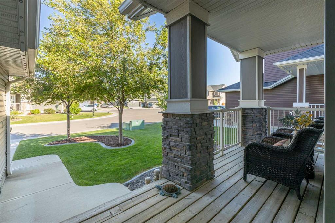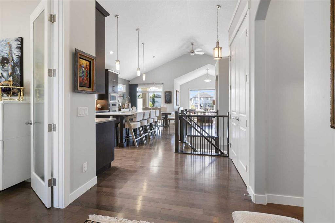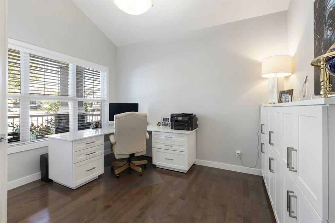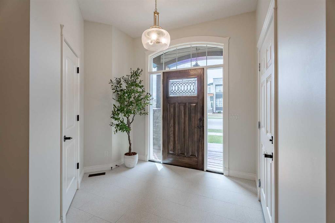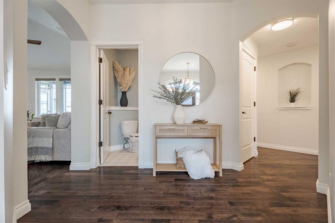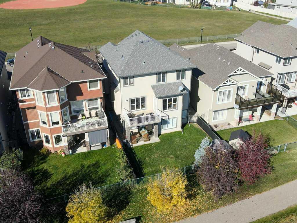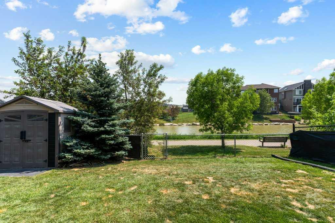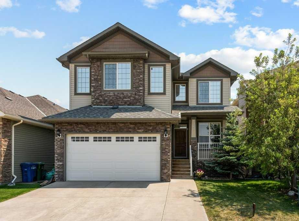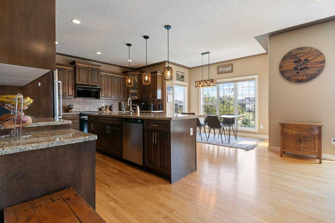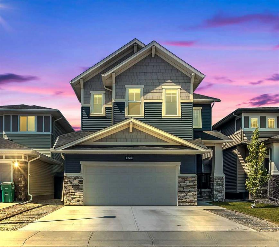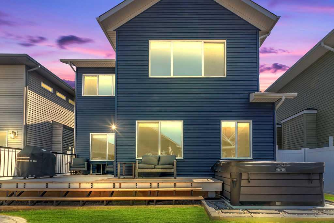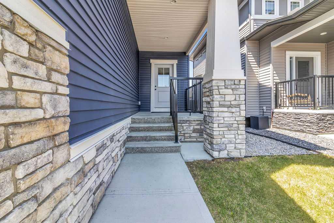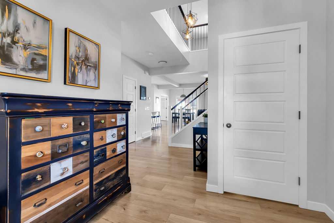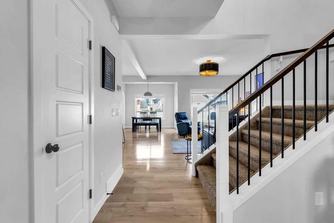923 Bayside Drive SW
Airdrie T4B 3E3
MLS® Number: A2229667
$ 960,000
5
BEDROOMS
2 + 1
BATHROOMS
2006
YEAR BUILT
OPEN HOUSE SAT MAY 24 1130-130PM! Experience luxury waterfront living in Bayside with this stunning bungalow, perfectly positioned along the serene canal. Designed for spacious comfort, this home features five bedrooms, two and a half baths, and over 1,650 square feet on the main level—plus a fully developed walkout basement that offers endless possibilities!! From the moment you arrive, you're welcomed by a charming front porch with composite decking, setting the tone for the elegance within. Step inside to luxury vinyl plank flooring and expansive windows that fill the space with natural light. Vaulted ceilings and skylights further enhance the open, grand ambiance. At the heart of the home, the chef-inspired kitchen boasts espresso cabinets, granite countertops, a walk-through pantry, and an oversized island—ideal for entertaining. The floor-to-ceiling stone fireplace with built-in wood shelving creates a cozy yet refined living space. A generous dining area and formal dining room allow for both intimate meals and grand gatherings. Step outside onto the upper deck spanning the width of the home, perfect for morning coffee or evening relaxation. The primary suite is a true retreat, offering a walk-in closet, spa-like ensuite with a corner tub, separate shower, and double sinks, plus private access to the upper deck—where you can soak in the peaceful canal views. An additional bedroom, half bath, laundry room, and separate garage entrance complete the main floor. Descending the elegant wood railing staircase, the walkout basement unveils a sprawling living room with a stone gas fireplace and wet bar with fridge, alongside three spacious bedrooms and a full four-piece bathroom. The professionally landscaped backyard is a true oasis, featuring retaining wall gardens, an aggregate patio and walkway, a gorgeous stone firepit, artificial turf, underground irrigation, and direct canal access—a rare and coveted find. Additional upgrades include: • New roof (2023), new siding and front deck (2024), all new flooring (2021) • In-floor heating in the basement • On-demand hot water system • Attic insulation and attic rain prevention enhancements for added peace of mind This exceptional home blends luxury, practicality, and unbeatable waterfront tranquility. Don't miss your chance to make it yours—book your showing today!
| COMMUNITY | Bayside |
| PROPERTY TYPE | Detached |
| BUILDING TYPE | House |
| STYLE | Bungalow |
| YEAR BUILT | 2006 |
| SQUARE FOOTAGE | 1,704 |
| BEDROOMS | 5 |
| BATHROOMS | 3.00 |
| BASEMENT | Finished, Full, Walk-Out To Grade |
| AMENITIES | |
| APPLIANCES | Built-In Electric Range, Central Air Conditioner, Dishwasher, Dryer, Garage Control(s), Microwave Hood Fan, Refrigerator, Tankless Water Heater, Washer, Water Softener, Window Coverings |
| COOLING | Central Air |
| FIREPLACE | Family Room, Gas, Living Room, Mantle, Stone |
| FLOORING | Carpet, Hardwood |
| HEATING | In Floor, Forced Air, Natural Gas |
| LAUNDRY | Laundry Room, Main Level |
| LOT FEATURES | Back Yard, Front Yard, Landscaped, No Neighbours Behind, Rectangular Lot, Views, Waterfront |
| PARKING | Double Garage Attached |
| RESTRICTIONS | None Known |
| ROOF | Asphalt Shingle |
| TITLE | Fee Simple |
| BROKER | RE/MAX House of Real Estate |
| ROOMS | DIMENSIONS (m) | LEVEL |
|---|---|---|
| Other | 9`7" x 7`9" | Basement |
| Bedroom | 10`11" x 12`11" | Basement |
| Bedroom | 10`10" x 12`6" | Basement |
| Bedroom | 11`1" x 15`3" | Basement |
| Game Room | 24`6" x 28`0" | Basement |
| Furnace/Utility Room | 15`3" x 15`0" | Basement |
| 4pc Bathroom | 8`4" x 5`0" | Basement |
| Dining Room | 13`6" x 12`2" | Main |
| Dining Room | 10`11" x 9`11" | Main |
| Kitchen | 9`11" x 14`1" | Main |
| Living Room | 18`1" x 13`7" | Main |
| Laundry | 6`1" x 7`11" | Main |
| Bedroom - Primary | 11`9" x 15`1" | Main |
| Bedroom | 10`6" x 12`1" | Main |
| 2pc Bathroom | 5`3" x 5`4" | Main |
| 5pc Ensuite bath | 11`9" x 11`1" | Main |

