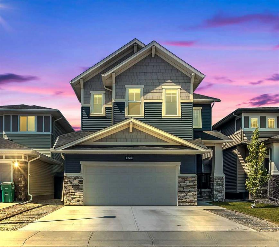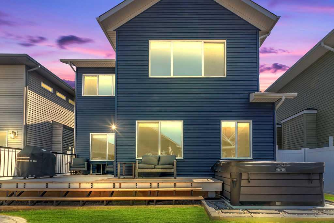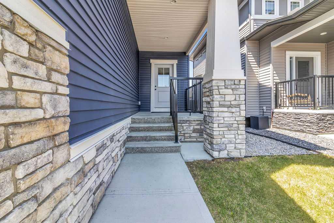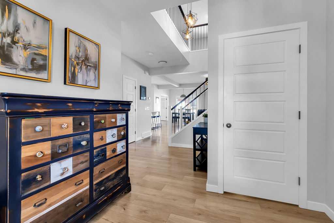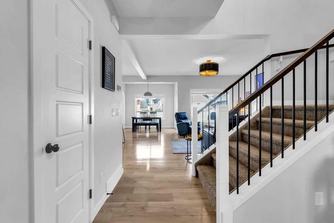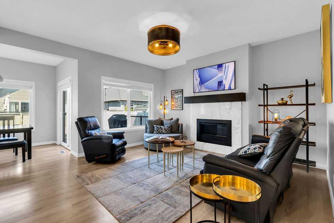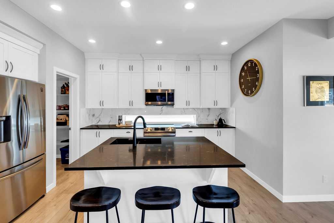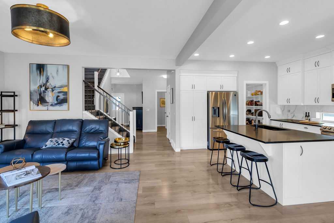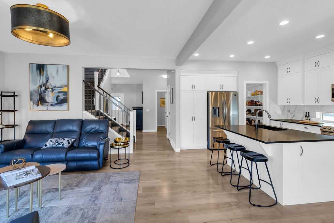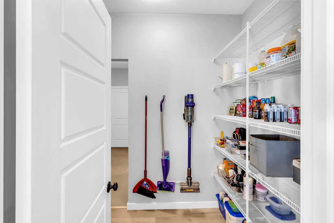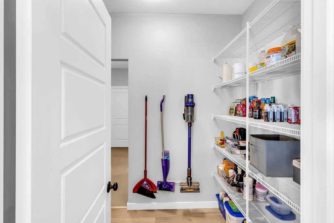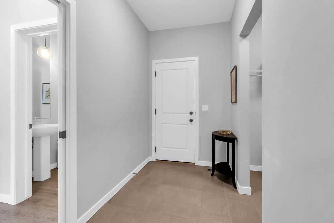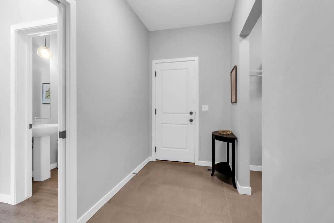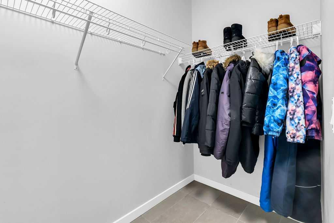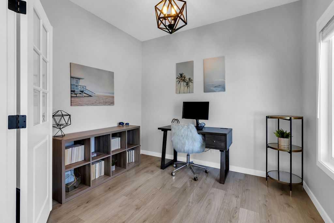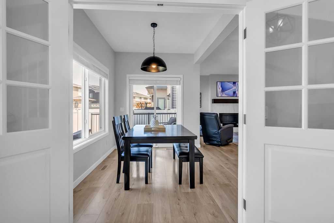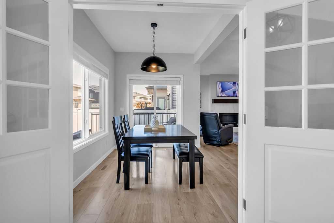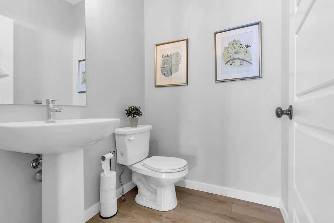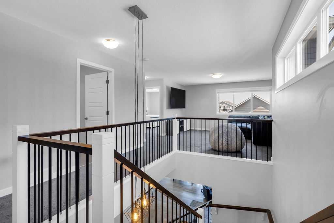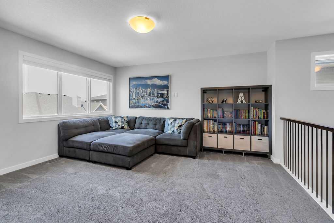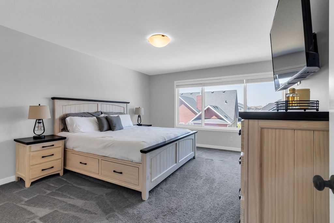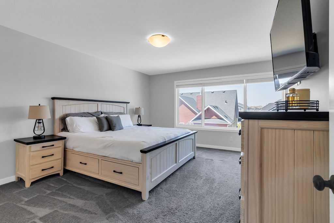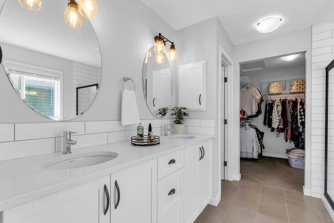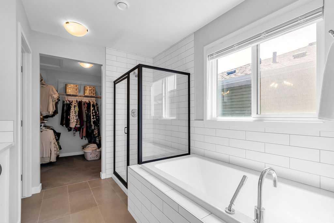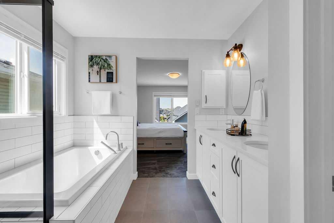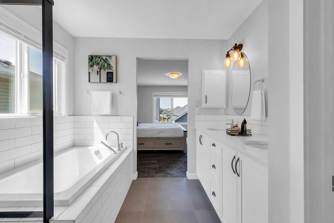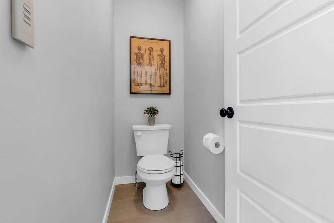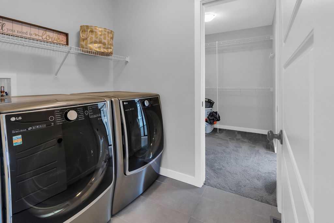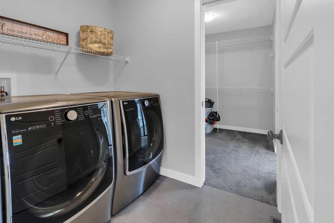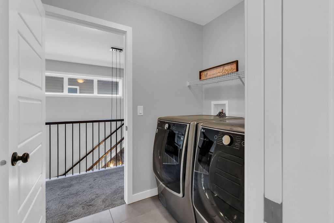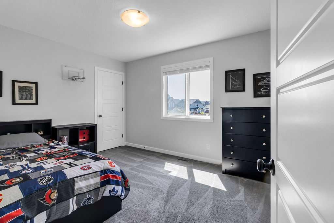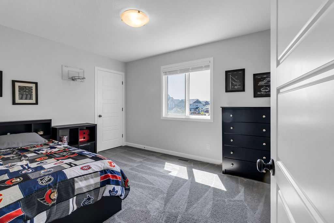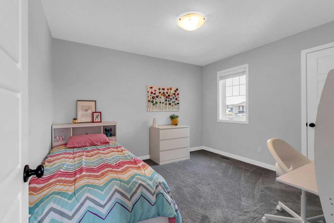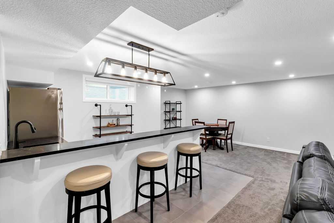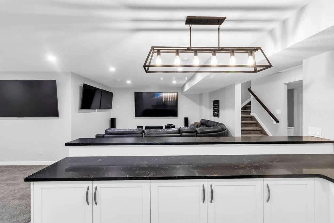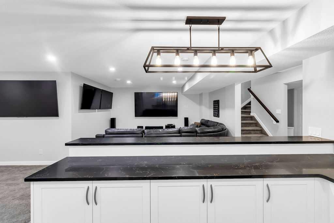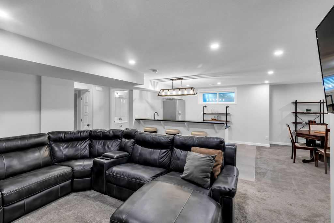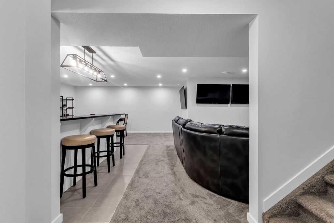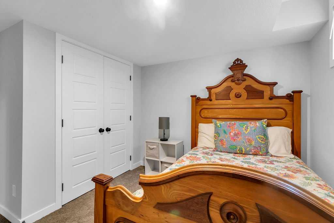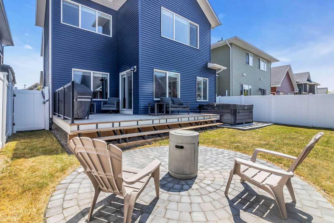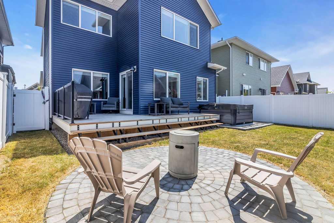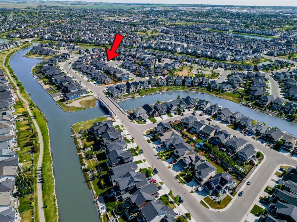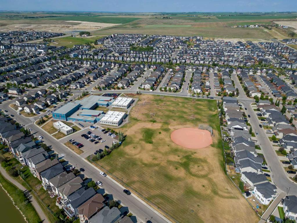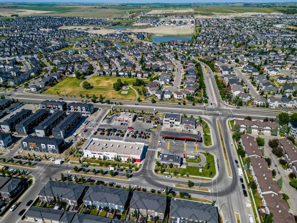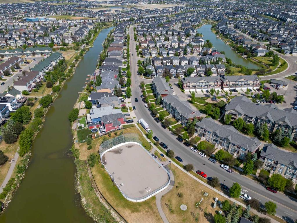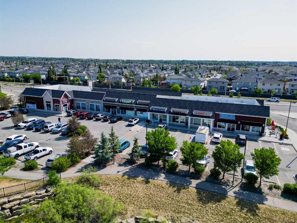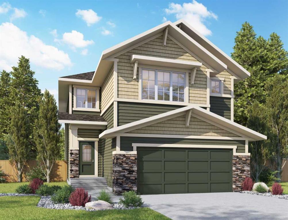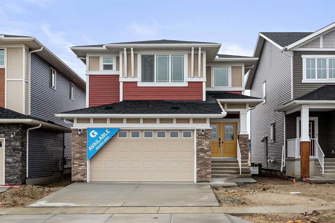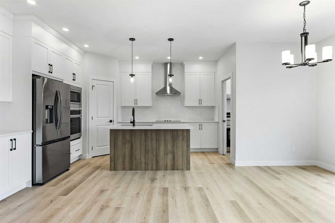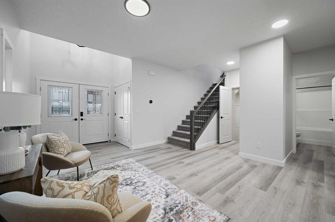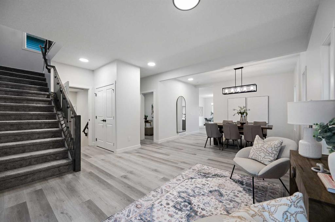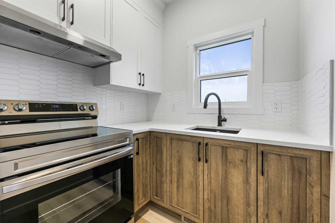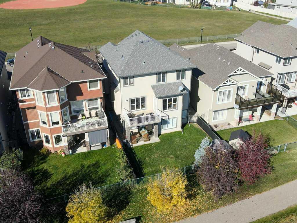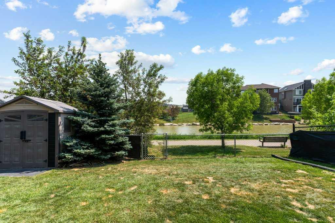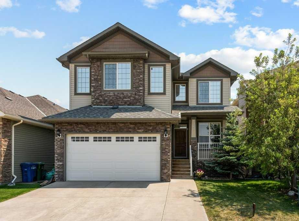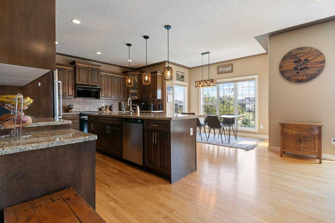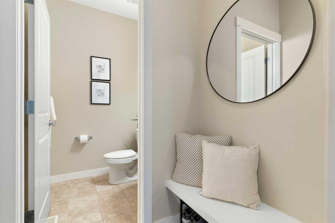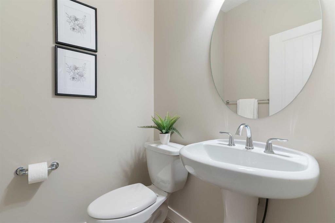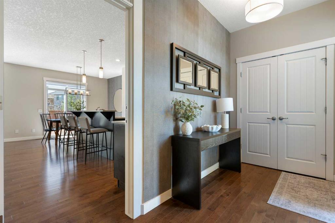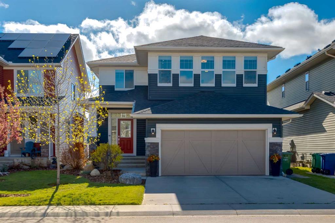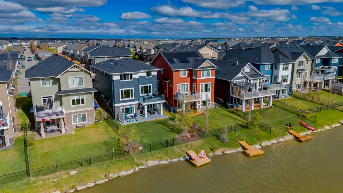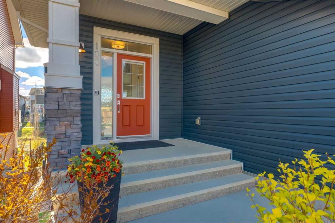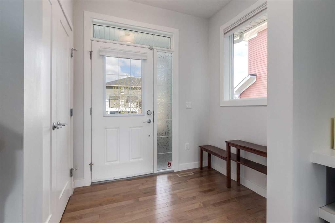1729 Bayside Close SW
Airdrie T4B 5E7
MLS® Number: A2215246
$ 875,000
5
BEDROOMS
3 + 1
BATHROOMS
2,403
SQUARE FEET
2021
YEAR BUILT
Welcome to Bayside, where the days feel just a little slower, the evenings last a little longer, and the sense of community is something you feel from the moment you turn onto the street. This is the kind of home where memories are made. Where birthdays are celebrated in the backyard under the warm west sun. Where the kids run from the trampoline to the fire pit while dinner simmers in the kitchen. Where grandparents gather downstairs for game night, teenagers claim the bonus room, and everyone still finds space to unwind. Tucked into a quiet, family-filled cul de sac, this McKee built home was designed for real life. With four bedrooms upstairs, a private home office, a finished basement (by the builder). Downstairs, features a huge wet bar that's big enough to host everyone for weekend events. The mudroom has the walk-in closet you’ve always wanted but never thought you’d find. The laundry room is exactly where you need it, just steps from the primary bedroom. The primary room feels like a retreat of its own with a cozy reading nook, a soaker tub, and room to exhale at the end of the day. Factor in the air conditioning and you might not want to leave the house in the hot Alberta summer. And then there’s Bayside itself, a neighborhood where kids still play outside until the streetlights come on and you know they're safe. With winding canal pathways perfect for biking and playgrounds just around the corner, it’s easy to see why families fall in love with this community. Schools, shops, coffee spots, and snacks are all within walking distance, so life here just flows a little more smoothly. If you’ve been waiting for a home where everyone has a place — from toddlers to teens to out of town guests, then you've found it. It’s not just a house, it’s a place to belong. If you’ve been searching for a place where your family’s story can unfold, then welcome home! You’ll know it's the one as soon as you walk in. Don't delay, book a showing today, we look forward to seeing you soon.
| COMMUNITY | Bayside |
| PROPERTY TYPE | Detached |
| BUILDING TYPE | House |
| STYLE | 2 Storey |
| YEAR BUILT | 2021 |
| SQUARE FOOTAGE | 2,403 |
| BEDROOMS | 5 |
| BATHROOMS | 4.00 |
| BASEMENT | Finished, Full |
| AMENITIES | |
| APPLIANCES | Dishwasher, Dryer, Electric Range, Microwave Hood Fan, Refrigerator, Washer |
| COOLING | Central Air |
| FIREPLACE | Gas, Living Room |
| FLOORING | Carpet, Laminate, Tile |
| HEATING | Central |
| LAUNDRY | Laundry Room, Upper Level |
| LOT FEATURES | Back Yard, Front Yard, Lawn |
| PARKING | Double Garage Attached |
| RESTRICTIONS | None Known |
| ROOF | Asphalt Shingle |
| TITLE | Fee Simple |
| BROKER | Real Broker |
| ROOMS | DIMENSIONS (m) | LEVEL |
|---|---|---|
| 4pc Bathroom | 8`11" x 5`5" | Basement |
| Kitchen With Eating Area | 10`11" x 11`9" | Basement |
| Bedroom | 11`2" x 10`2" | Basement |
| Game Room | 27`8" x 20`10" | Basement |
| Furnace/Utility Room | 12`2" x 11`0" | Basement |
| 2pc Bathroom | 4`11" x 5`3" | Main |
| Dining Room | 10`0" x 10`4" | Main |
| Foyer | 9`3" x 9`3" | Main |
| Kitchen | 12`0" x 15`2" | Main |
| Living Room | 14`11" x 14`5" | Main |
| Office | 8`7" x 9`11" | Main |
| Walk-In Closet | 4`5" x 9`11" | Main |
| 4pc Bathroom | 10`0" x 4`11" | Second |
| 5pc Ensuite bath | 13`4" x 9`9" | Second |
| Bedroom | 10`9" x 11`8" | Second |
| Bedroom | 12`11" x 13`4" | Second |
| Bedroom | 9`11" x 12`9" | Second |
| Bonus Room | 17`10" x 14`9" | Second |
| Laundry | 5`3" x 7`1" | Second |
| Bedroom - Primary | 17`0" x 15`11" | Second |
| Walk-In Closet | 7`10" x 7`3" | Second |

