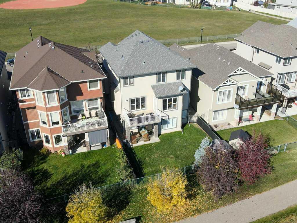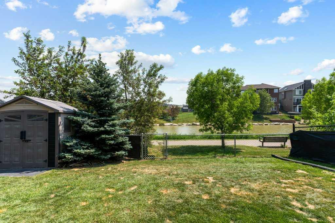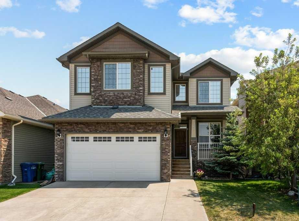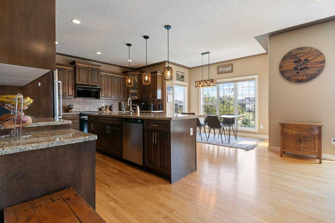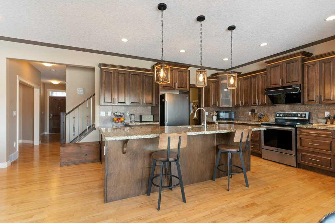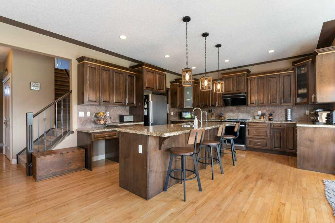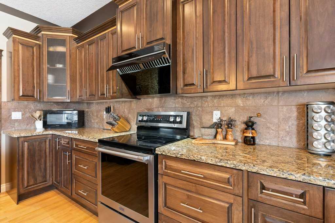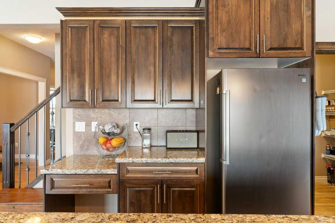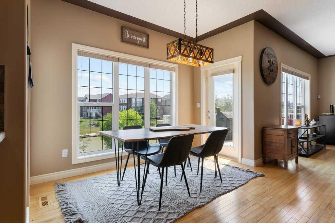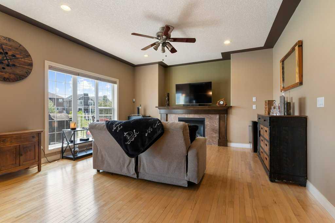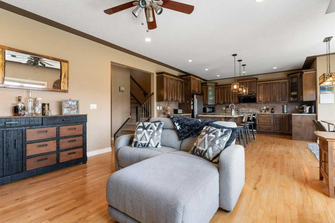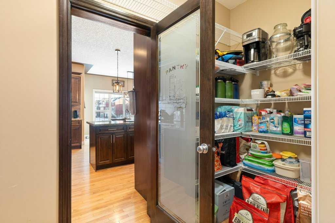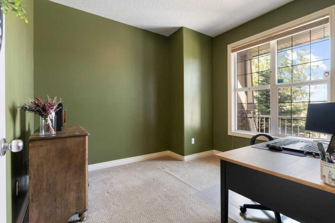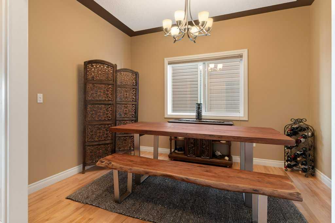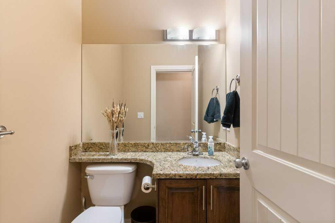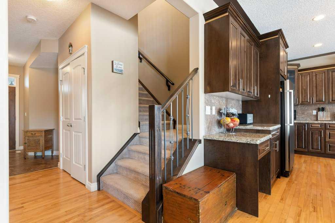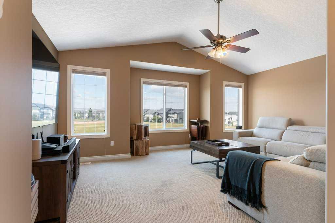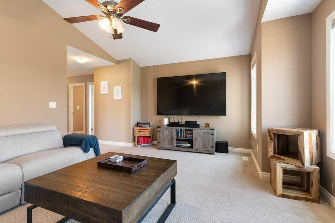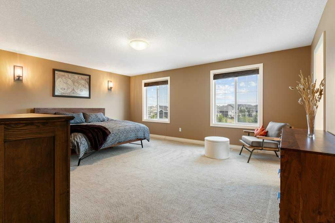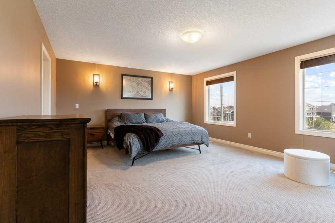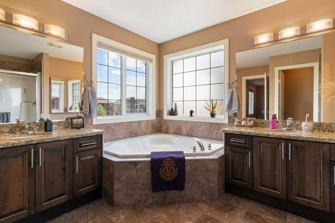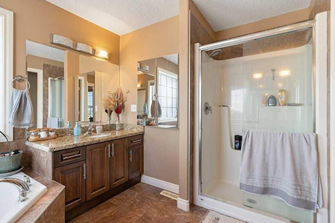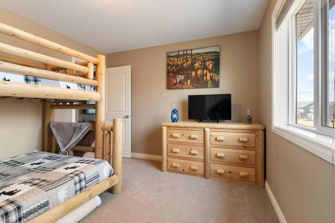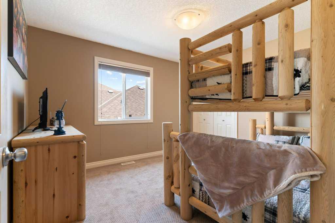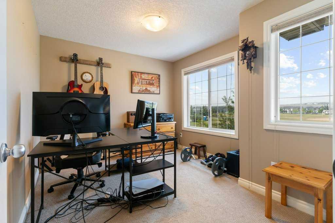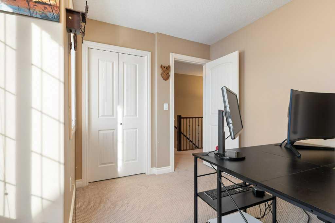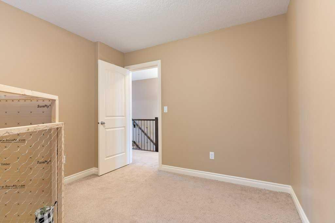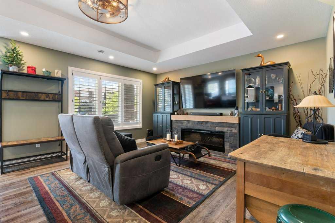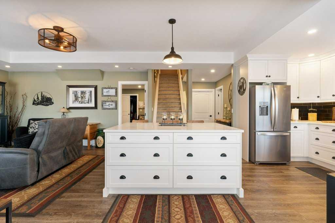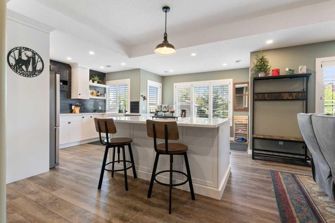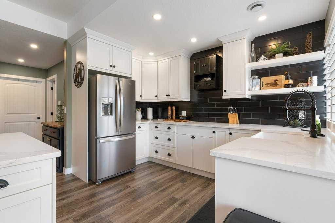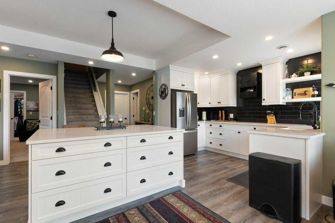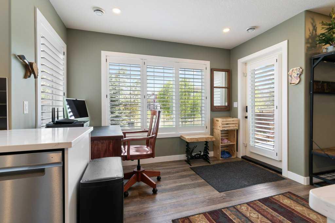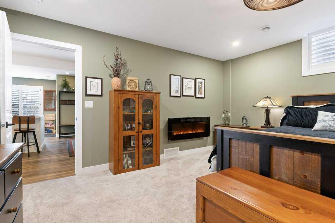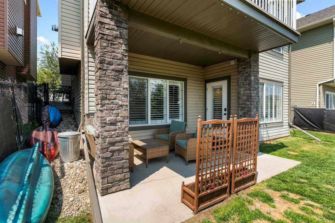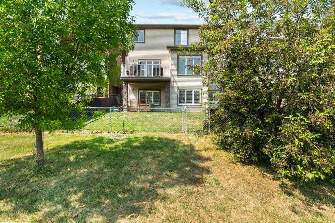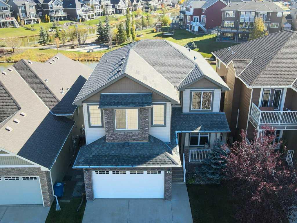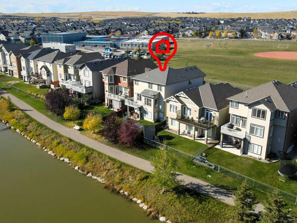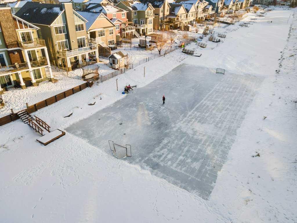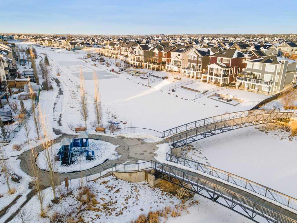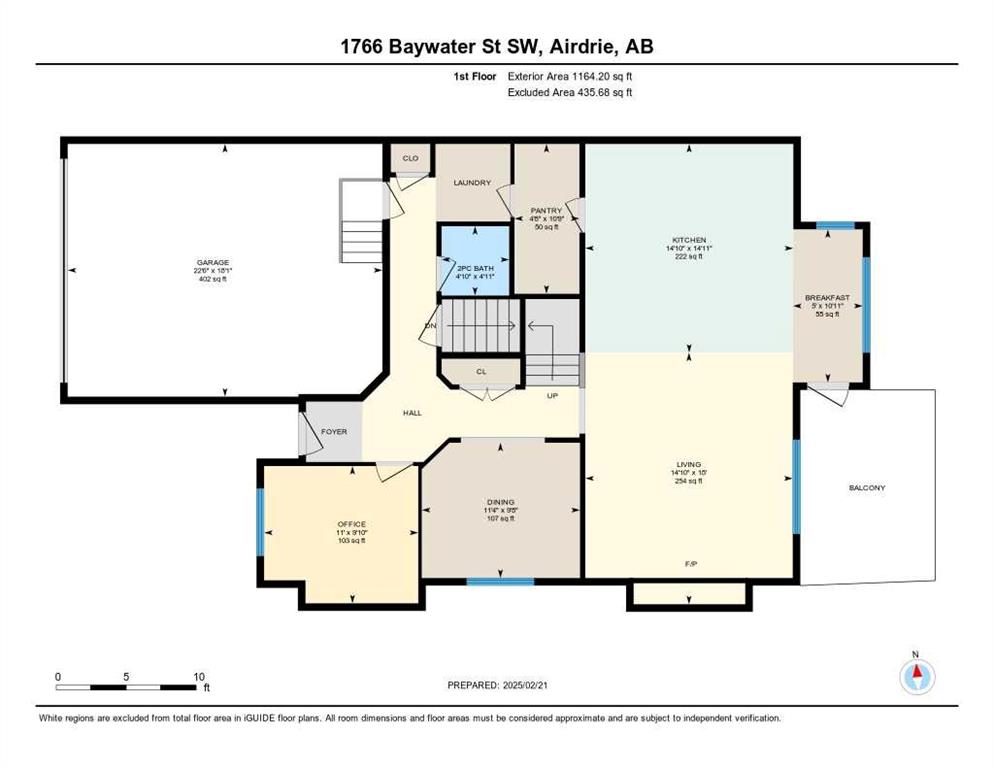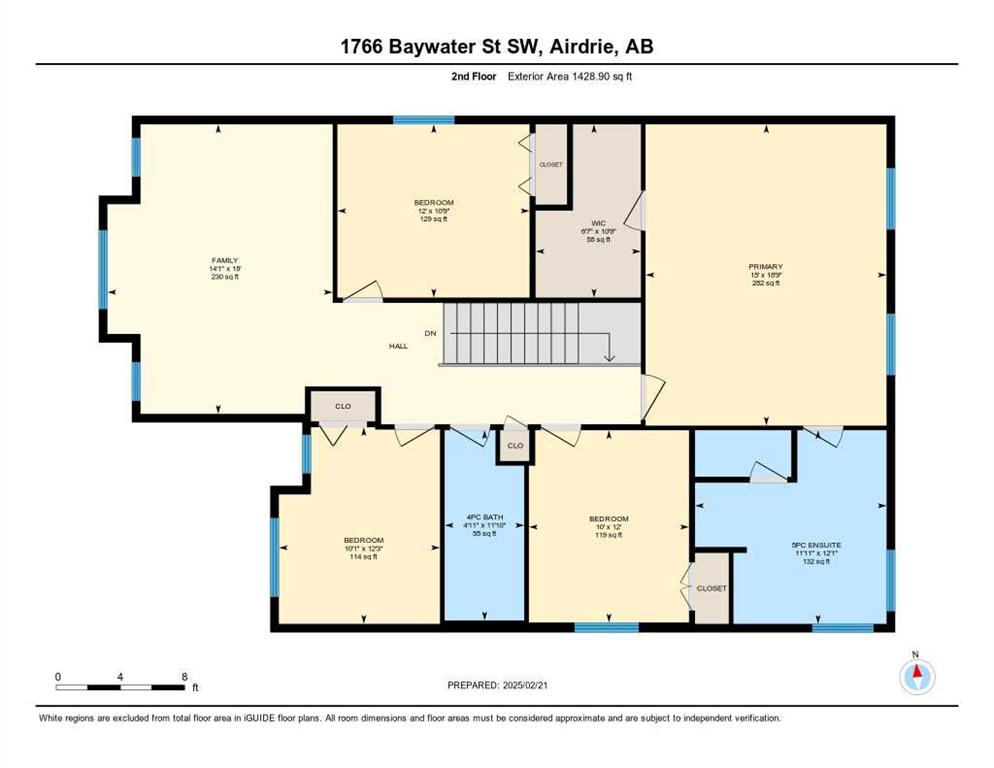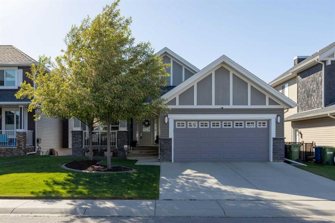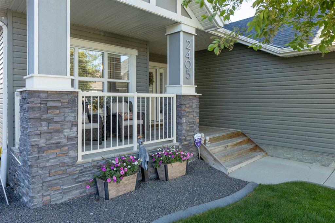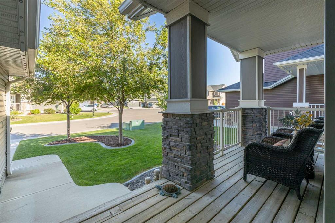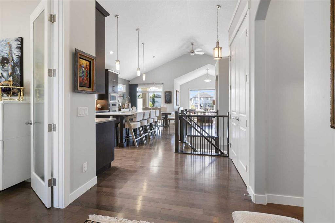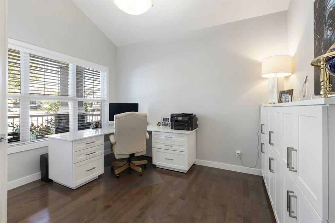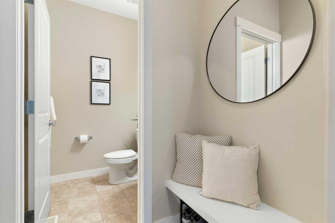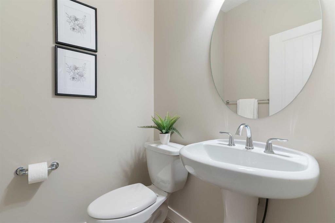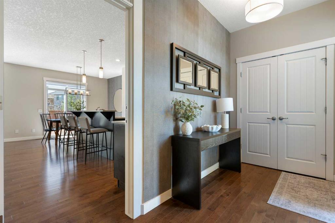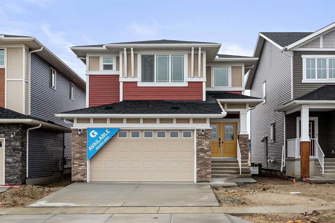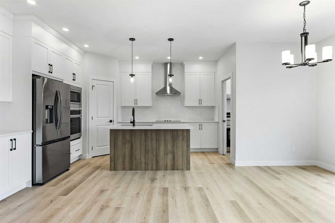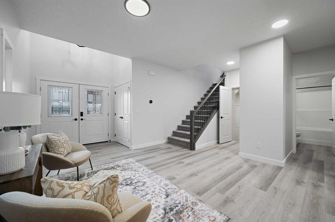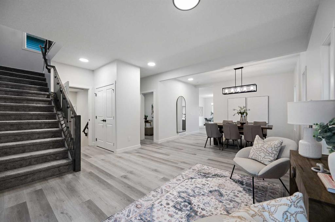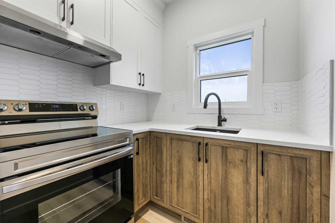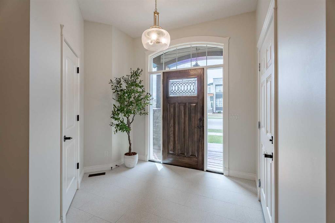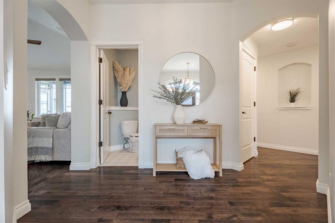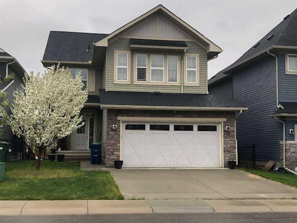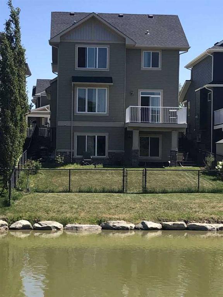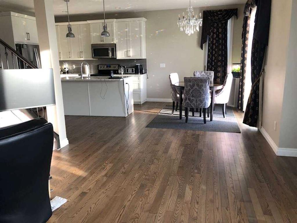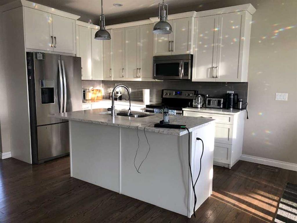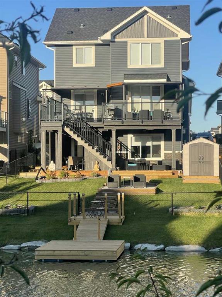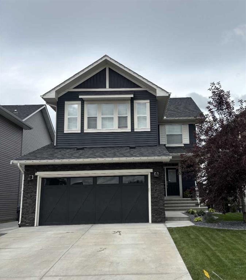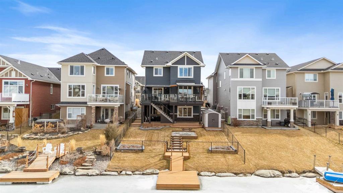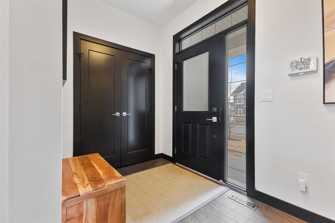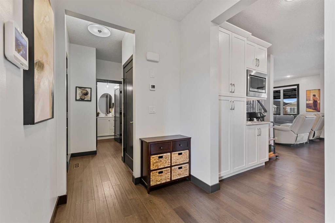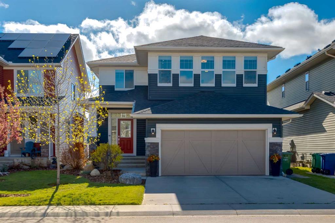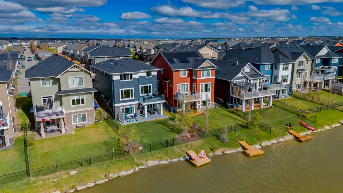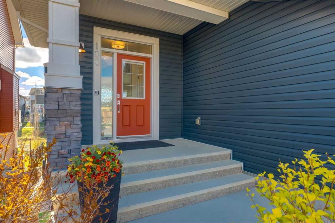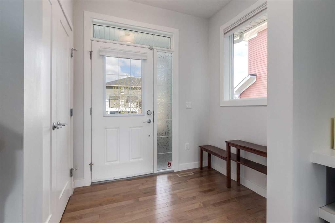1766 Baywater Street SW
Airdrie T4B 0A8
MLS® Number: A2221194
$ 975,000
5
BEDROOMS
3 + 1
BATHROOMS
2,593
SQUARE FEET
2009
YEAR BUILT
Welcome to this incredible home in the popular Bayside community! This exceptional 5 bedroom home offers an unparalleled lifestyle with its prime location facing the school playground and backing onto the canals and walkway plus it offers a 2nd prep /entertaining kitchen (no stove). Imagine enjoying summer days running, biking, canoeing, or paddle boarding along the 6 kilometers of linked biking paths and waterways right from your backyard. In the winter, the canals transform into the community's best skating and hockey rinks. With nearly 3,600 square feet of meticulously cared-for living space, this beautiful home has it all. The main floor boasts hardwood and tile floors, and a bright, spacious open-concept plan that will surely impress you. The dream kitchen features massive granite counters, an oversized island/eat-up bar, tons of storage, stainless steel appliances and a sizeable breakfast nook with access to a balcony overlooking the water. The heated/insulated double attached garage provides convenient access to the home through a walk-through pantry. Relax by the cozy gas fireplace in the living room, or utilize the main floor office and separate dining room. A 2-piece bath completes this level. Upstairs, your personal retreat awaits, complete with canal views, a walk-in closet, and a 5-piece spa-like ensuite with his/her sinks, a soaker tub, a walk-in shower, and a separate water closet. Three other sizeable bedrooms, a 4-piece bath, and a sunny bonus room with a vaulted ceiling are also located on this floor. Do you entertain often? Do you have guests that stay for a longer period of time? Maybe it is time to have the family stay with you? Enjoy this unique entertaining kitchen in the lower walkout level. Updates to the lower level include kitchen area (no stove) full bathroom with shower and heated flooring, washer-dryer, two electric fireplaces and two ceiling fans (one each in the living room and bedroom), a sizeable walk-in closet, a large island with storage perfect for crafting, large windows with shutters. Additional features of this pristine home include new exterior trim lighting in 2023. Central A/C, garburator, 9-foot main floor ceiling, and proximity to Nose Creek Elementary School and a wide-open space with a ball diamond and soccer fields. Don't miss out on this incredible opportunity! Schedule a showing today and make this house your family's new home.
| COMMUNITY | Bayside |
| PROPERTY TYPE | Detached |
| BUILDING TYPE | House |
| STYLE | 2 Storey |
| YEAR BUILT | 2009 |
| SQUARE FOOTAGE | 2,593 |
| BEDROOMS | 5 |
| BATHROOMS | 4.00 |
| BASEMENT | Finished, Full, Walk-Out To Grade |
| AMENITIES | |
| APPLIANCES | Central Air Conditioner, Dishwasher, Dryer, Electric Range, Garage Control(s), Garburator, Range Hood, Refrigerator, Washer, Washer/Dryer Stacked, Water Softener, Window Coverings |
| COOLING | Central Air |
| FIREPLACE | Decorative, Electric, Gas, Glass Doors |
| FLOORING | Carpet, Ceramic Tile, Hardwood |
| HEATING | Forced Air, Natural Gas |
| LAUNDRY | Laundry Room, Main Level |
| LOT FEATURES | No Neighbours Behind, Rectangular Lot, Views, Waterfront |
| PARKING | Double Garage Attached |
| RESTRICTIONS | Restrictive Covenant, Utility Right Of Way |
| ROOF | Asphalt Shingle |
| TITLE | Fee Simple |
| BROKER | Royal LePage Mission Real Estate |
| ROOMS | DIMENSIONS (m) | LEVEL |
|---|---|---|
| 3pc Bathroom | 5`0" x 9`1" | Basement |
| Bedroom | 15`4" x 13`5" | Basement |
| Kitchen | 16`6" x 19`11" | Basement |
| Game Room | 13`5" x 14`10" | Basement |
| Furnace/Utility Room | 14`3" x 7`4" | Basement |
| 2pc Bathroom | 4`11" x 4`10" | Main |
| Breakfast Nook | 10`11" x 5`0" | Main |
| Dining Room | 9`8" x 11`4" | Main |
| Kitchen | 14`11" x 14`10" | Main |
| Living Room | 18`0" x 14`10" | Main |
| Office | 9`10" x 11`0" | Main |
| Pantry | 10`9" x 4`8" | Main |
| 4pc Bathroom | 11`10" x 4`11" | Upper |
| 5pc Ensuite bath | 12`1" x 11`11" | Upper |
| Bedroom | 12`0" x 10`0" | Upper |
| Bedroom | 12`3" x 10`1" | Upper |
| Bedroom | 10`9" x 12`0" | Upper |
| Family Room | 18`0" x 14`1" | Upper |
| Bedroom - Primary | 18`9" x 15`0" | Upper |


