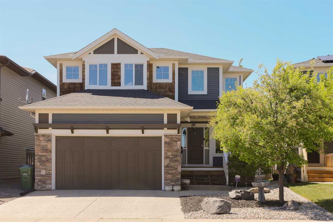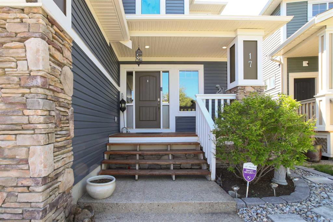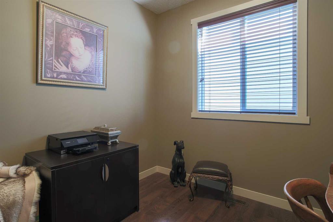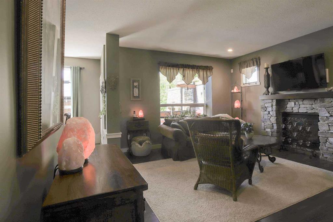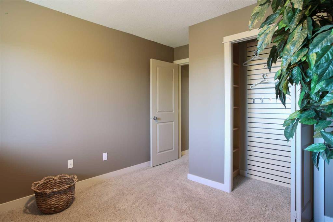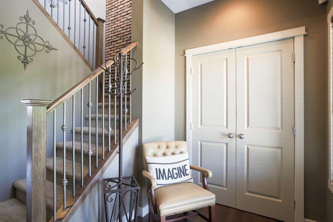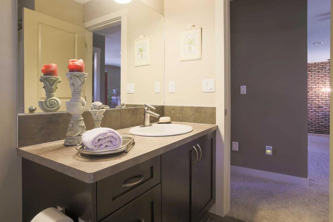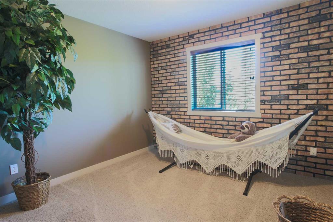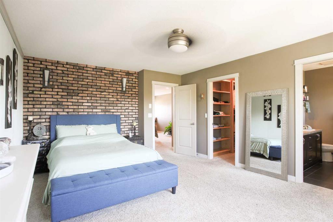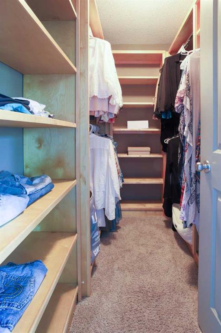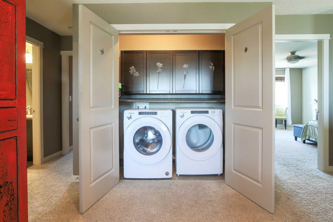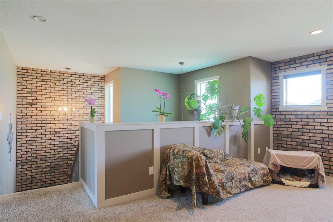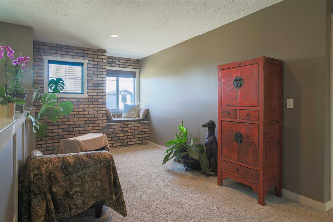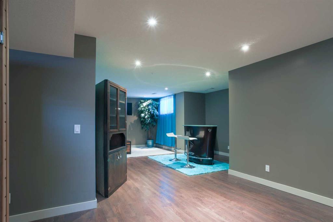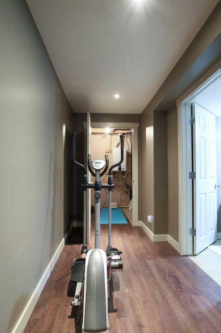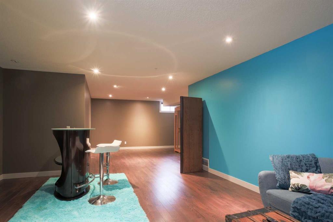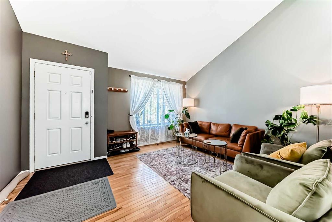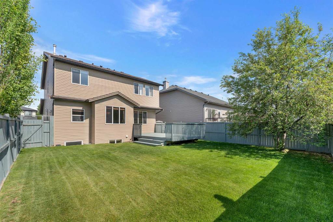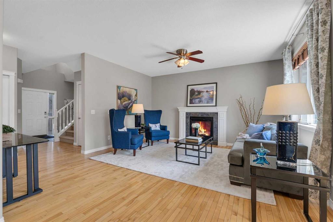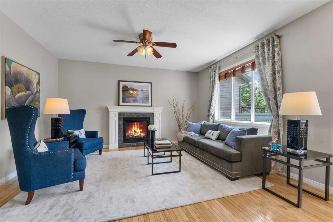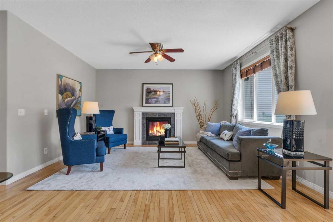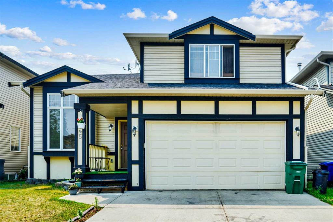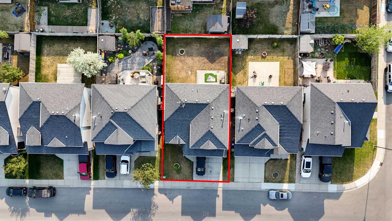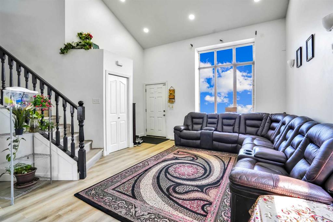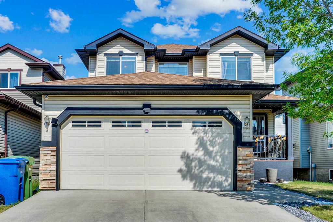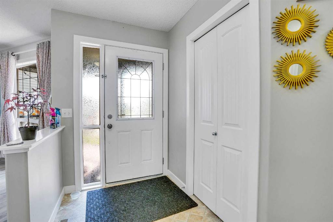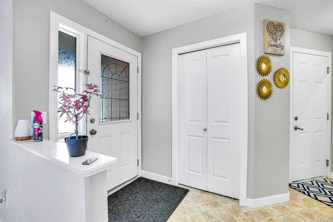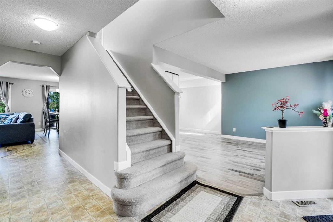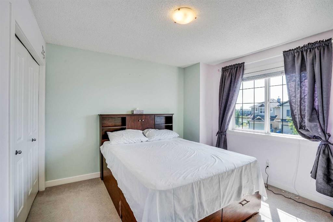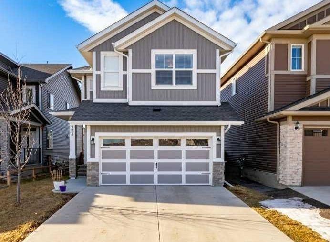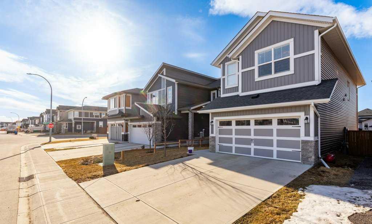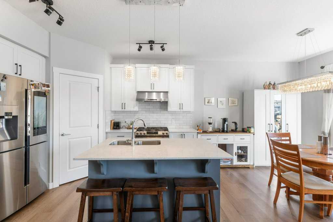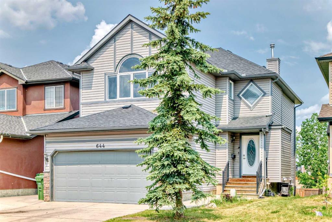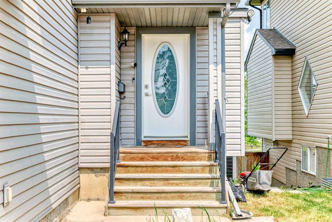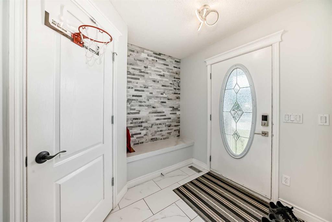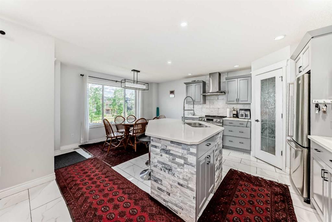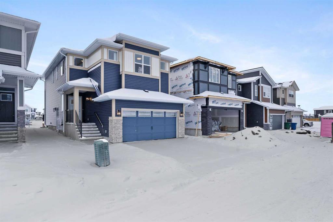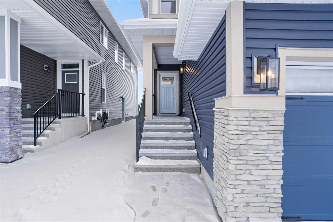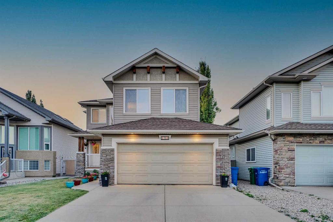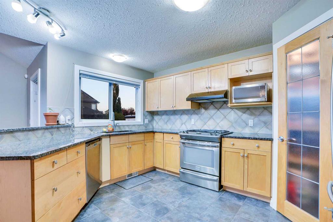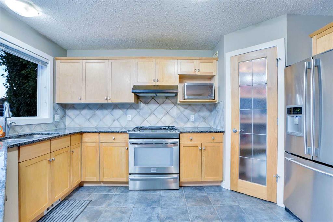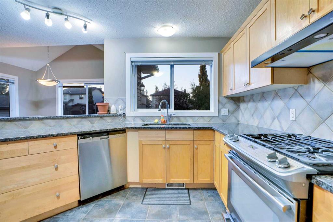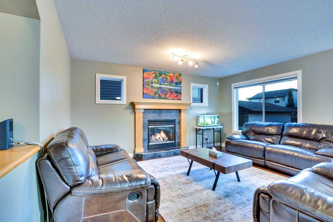17 Luxstone Rise SW
Airdrie T4B 0J9
MLS® Number: A2233058
$ 785,000
3
BEDROOMS
3 + 1
BATHROOMS
2,096
SQUARE FEET
2008
YEAR BUILT
This gorgeous 2 Storey home is a MUST to see and shows 10/10. If you are looking for the ideal family home that has everything your family needs, look no further. Over 2000sq.ft with a practical and roomy layout that is ideal for entertaining large groups or just relaxing with the family. The main floor has an office that is ideal to work out of and is tucked away for privacy. The idyllic kitchen is situated off the family room and is spacious with lots of counter space and cupboards. Whether you are preparing for a large dinner party or just a casual family meal, you will find ample room to prep for it. Access to the deck is conveniently located off of the kitchen making Barbecuing simple and convenient. When stepping out onto the deck, you are entering your own private paradise! With a 3 level sunshine deck that features a hot tub, fireplace and gorgeous landscaping. The backyard can't be described but must be seen to be appreciated. The second floor features everything a family would need including 3 good sized bedrooms, a large bonus room, upstairs laundry, closet organizers and many other benefits. The large and well laid out Master Bedroom Retreat has a beautiful 4 piece ensuite, big walk in closet and is very bright and open. If you still need more room than the main and upper floors provide, then relax and enjoy time in the fully developed basement that is great for family movie night or for entertaining. The basement features a huge recreation room, a cozy den, a full bathroom and a storage room. Some other upgrades include brick accents and wall of Reclaimed Brick from the Chicago Transit Authority, Air Conditioning and a Constant Hot Water Boiler that is an energy efficient luxury! This wonderful home is conveniently located close to schools, shopping, major roadways and too much more to mention. Call your Realtor to schedule a private viewing.
| COMMUNITY | Luxstone |
| PROPERTY TYPE | Detached |
| BUILDING TYPE | House |
| STYLE | 2 Storey |
| YEAR BUILT | 2008 |
| SQUARE FOOTAGE | 2,096 |
| BEDROOMS | 3 |
| BATHROOMS | 4.00 |
| BASEMENT | Finished, Full |
| AMENITIES | |
| APPLIANCES | Built-In Gas Range, Built-In Oven, Central Air Conditioner, Dishwasher, Garage Control(s), Refrigerator, Washer/Dryer, Window Coverings |
| COOLING | Central Air |
| FIREPLACE | Gas |
| FLOORING | Carpet, Hardwood |
| HEATING | Forced Air, Natural Gas |
| LAUNDRY | Upper Level |
| LOT FEATURES | Back Yard, Cul-De-Sac, Garden, Gazebo, Landscaped |
| PARKING | Double Garage Attached |
| RESTRICTIONS | None Known |
| ROOF | Asphalt Shingle |
| TITLE | Fee Simple |
| BROKER | First Place Realty |
| ROOMS | DIMENSIONS (m) | LEVEL |
|---|---|---|
| Game Room | 31`3" x 14`10" | Lower |
| Den | 11`4" x 5`10" | Lower |
| 3pc Bathroom | 8`6" x 4`11" | Lower |
| 2pc Bathroom | 5`1" x 4`11" | Main |
| 4pc Ensuite bath | 8`1" x 8`0" | Main |
| Living Room | 16`6" x 15`2" | Main |
| Dining Room | 15`4" x 10`5" | Main |
| Kitchen | 14`3" x 9`7" | Main |
| Office | 10`1" x 8`10" | Main |
| Bonus Room | 16`10" x 8`11" | Second |
| Bedroom - Primary | 17`6" x 13`0" | Second |
| Bedroom | 10`10" x 10`5" | Second |
| Bedroom | 10`10" x 10`5" | Second |
| 4pc Bathroom | 7`8" x 7`0" | Second |

