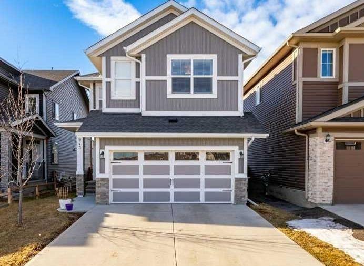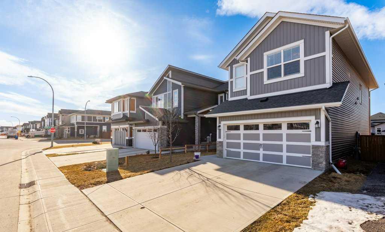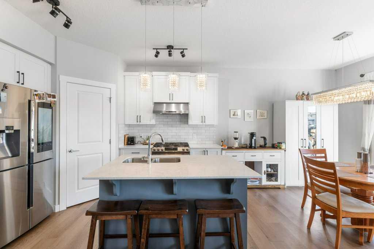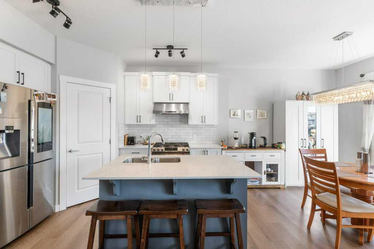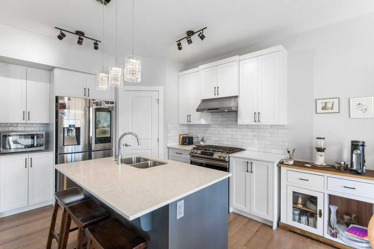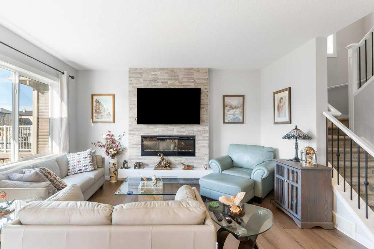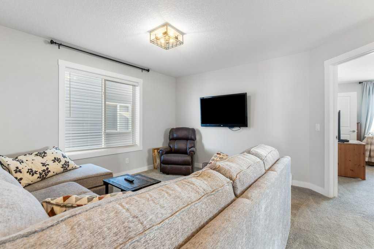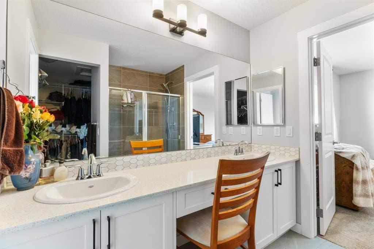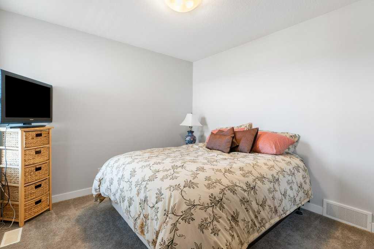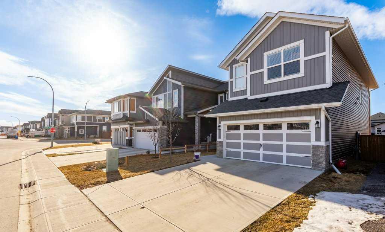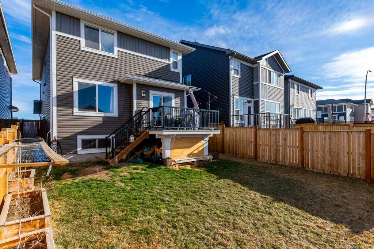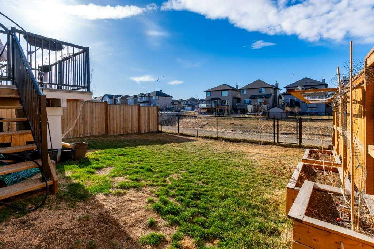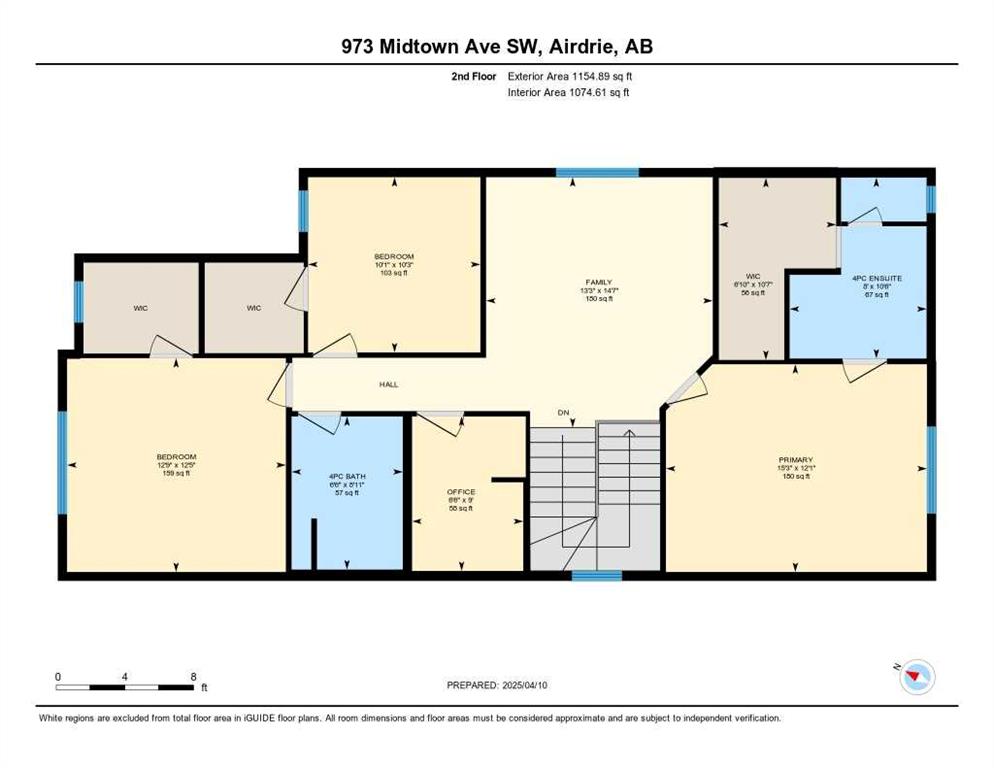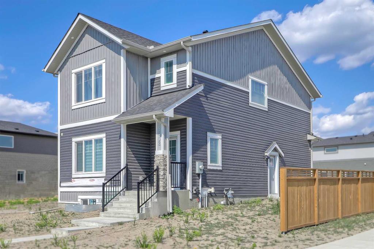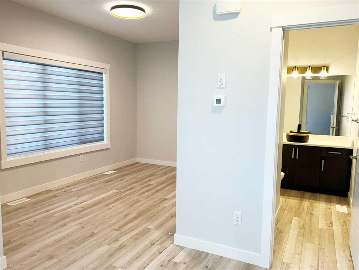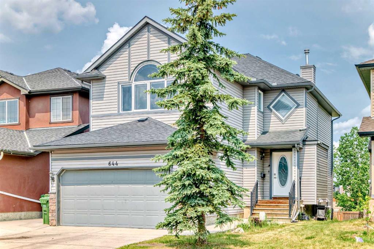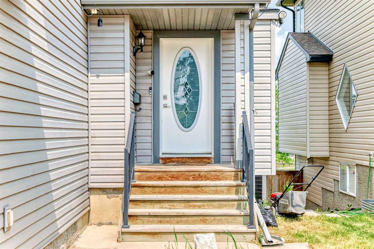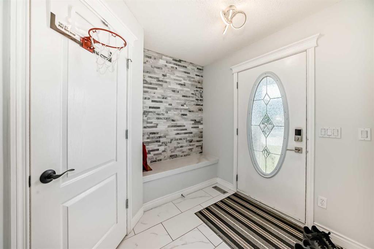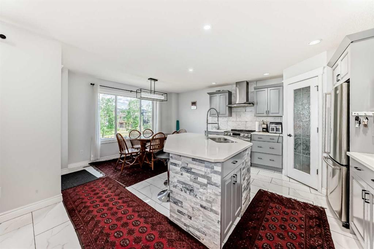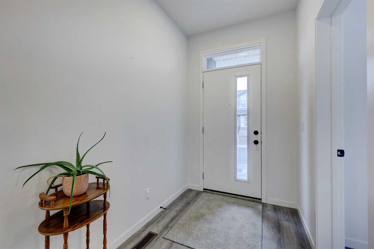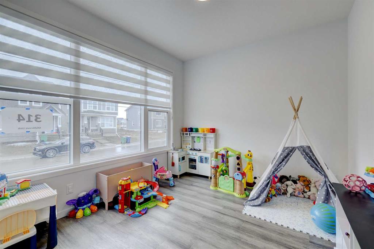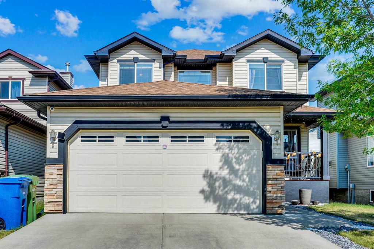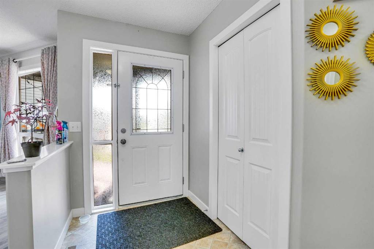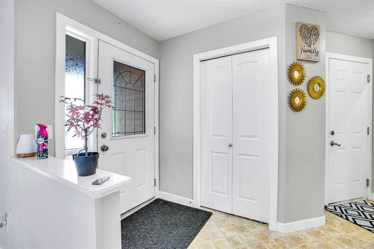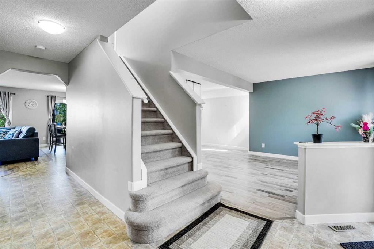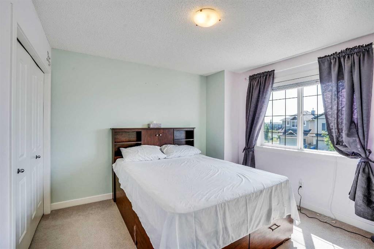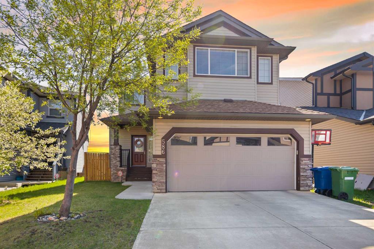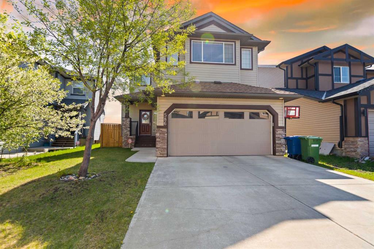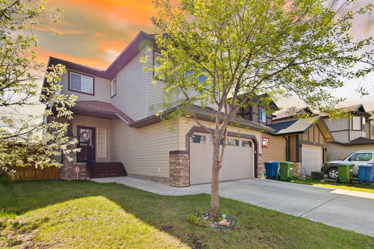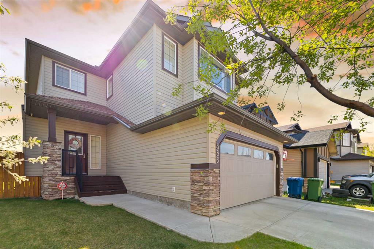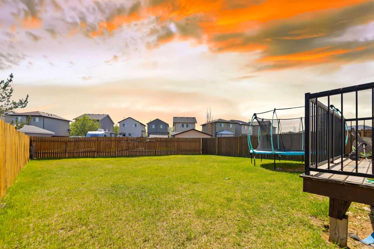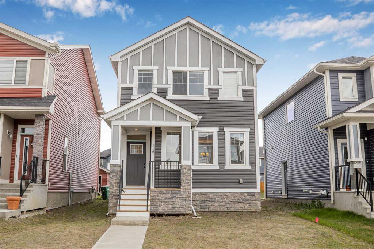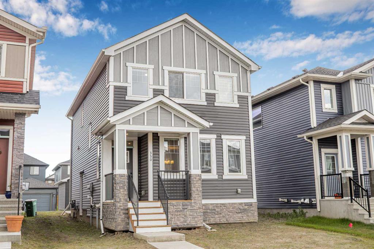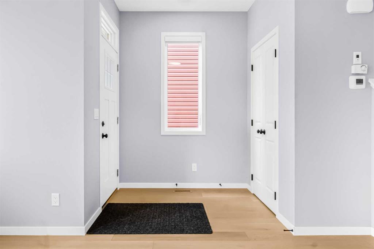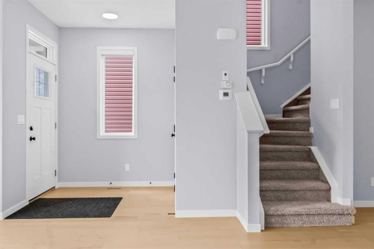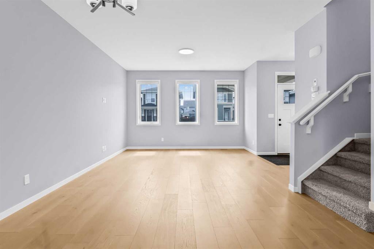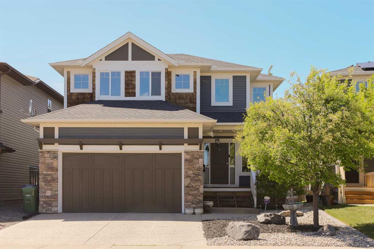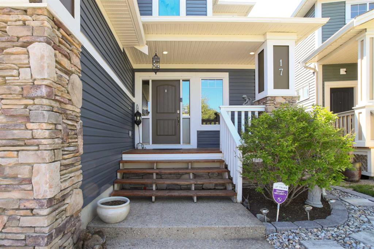973 Midtown Avenue SW
Airdrie T4B 4V7
MLS® Number: A2228835
$ 682,450
3
BEDROOMS
2 + 1
BATHROOMS
1,929
SQUARE FEET
2020
YEAR BUILT
Why wait for new construction? This home offers the fresh, modern feel of new—without the delays, dust, or dirt. Fully landscaped, mostly fenced with window coverings for immediate enjoyment. Offering 3-bedroom, 2.5-baths located on a dead end road in the desirable Midtown area of Airdrie. Perfectly situated near Nose Creek Park and Woodside Golf Course and offers easy access to various amenities, diverse parks, green spaces, and picturesque walking trails, with a tranquil POND NEARBY. What sets it apart from others: fronts a green space and BACKS a beautiful GREENBELT & STREAM allowing you to balance City life while taking in nature right off your SOUTH FACING BACK DECK. Inside, you'll find 9' ceilings, high-end SMART APPLIANCES, including a GAS STOVE with an air fryer. The kitchen is complete with stainless steel appliances, a CENTRAL ISLAND and an OVERSIZED CORNER PANTRY to accommodate your Costco haul. The laundry is currently located in the basement but there is optional hook-ups on the upper level if the new owners so desired. The inviting living room features a stunning STONE ACCENT WALL featuring an electric fireplace, hearth creating the coziest atmosphere. PLUS the TV/TV MOUNT are included for added convenience. Upstairs, you'll be greeted by a central BONUS/FAMILY ROOM which allows for a winged bedroom design for additional privacy. The spacious primary bedroom's ensuite has dual sinks, a CENTRAL VANITY, and a large walk-in closet. The two additional bedrooms are generously sized, each with its own walk-in closet. BONUS: The PROJECTOR & SCREEN is included! Several rooms/closets have auto-sensor lights for your added convenience. The SOUTH FACING back deck is complete with vinyl capping, offering a great outdoor space to enjoy the sunshine, and actually has stairs to lead you down to the fully accessible yard with garden boxes for you to enjoy. The basement is unspoiled, with high ceilings and awaits your development ideas. Don't miss your chance to own this beautiful home in this fantastic location!
| COMMUNITY | Midtown |
| PROPERTY TYPE | Detached |
| BUILDING TYPE | House |
| STYLE | 2 Storey |
| YEAR BUILT | 2020 |
| SQUARE FOOTAGE | 1,929 |
| BEDROOMS | 3 |
| BATHROOMS | 3.00 |
| BASEMENT | Full, Unfinished |
| AMENITIES | |
| APPLIANCES | Dishwasher, Dryer, Garage Control(s), Gas Range, Range Hood, Refrigerator, Washer, Window Coverings |
| COOLING | None |
| FIREPLACE | Electric, Living Room |
| FLOORING | Carpet, Laminate |
| HEATING | Forced Air |
| LAUNDRY | In Basement, Laundry Room, Upper Level |
| LOT FEATURES | Creek/River/Stream/Pond, No Neighbours Behind, Rectangular Lot |
| PARKING | Double Garage Attached, Garage Faces Front, Insulated |
| RESTRICTIONS | Easement Registered On Title, Restrictive Covenant, Utility Right Of Way |
| ROOF | Asphalt Shingle |
| TITLE | Fee Simple |
| BROKER | Quest Realty |
| ROOMS | DIMENSIONS (m) | LEVEL |
|---|---|---|
| 2pc Bathroom | 5`1" x 5`2" | Main |
| Dining Room | 10`11" x 9`8" | Main |
| Kitchen | 10`11" x 11`11" | Main |
| Living Room | 12`2" x 14`11" | Main |
| Bedroom | 12`5" x 12`9" | Upper |
| Bedroom | 10`3" x 10`1" | Upper |
| Bedroom - Primary | 12`1" x 15`3" | Upper |
| Family Room | 14`7" x 13`3" | Upper |
| Office | 9`0" x 6`6" | Upper |
| 4pc Bathroom | 8`11" x 6`6" | Upper |
| 4pc Ensuite bath | 10`6" x 8`0" | Upper |

