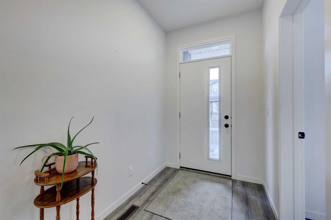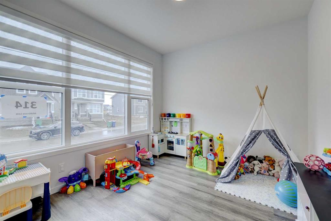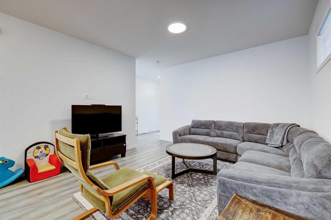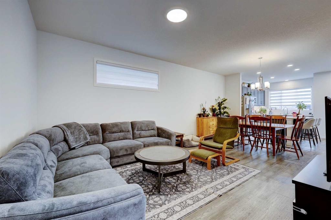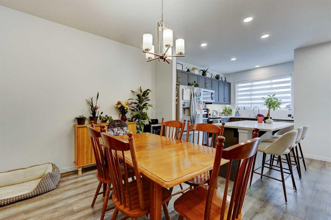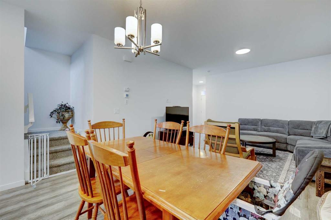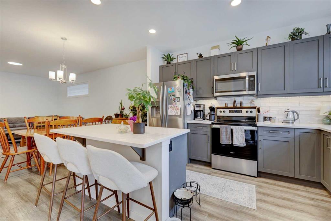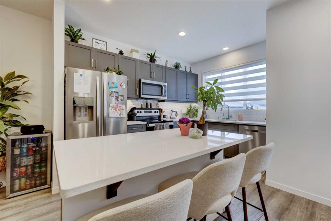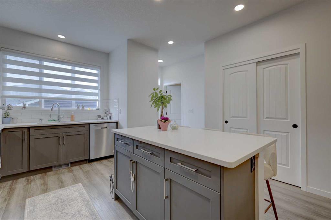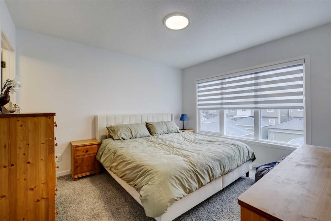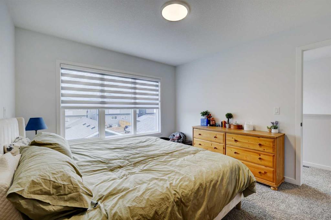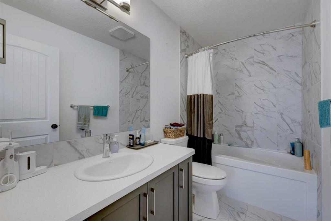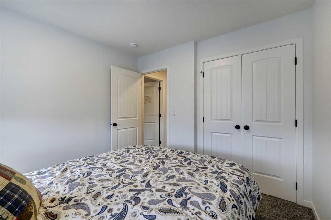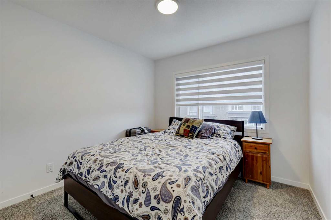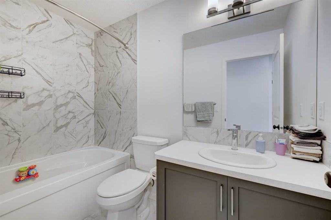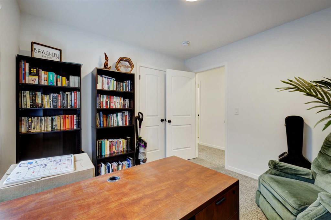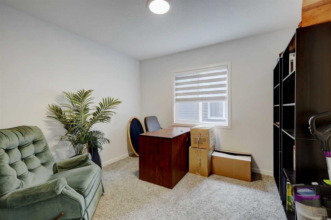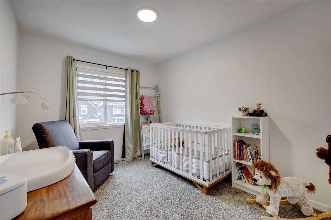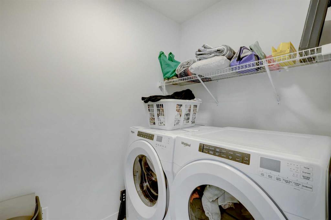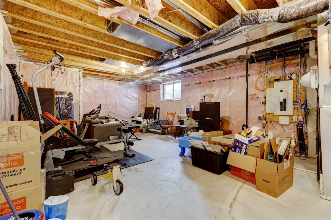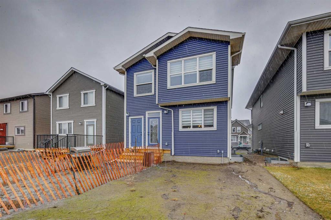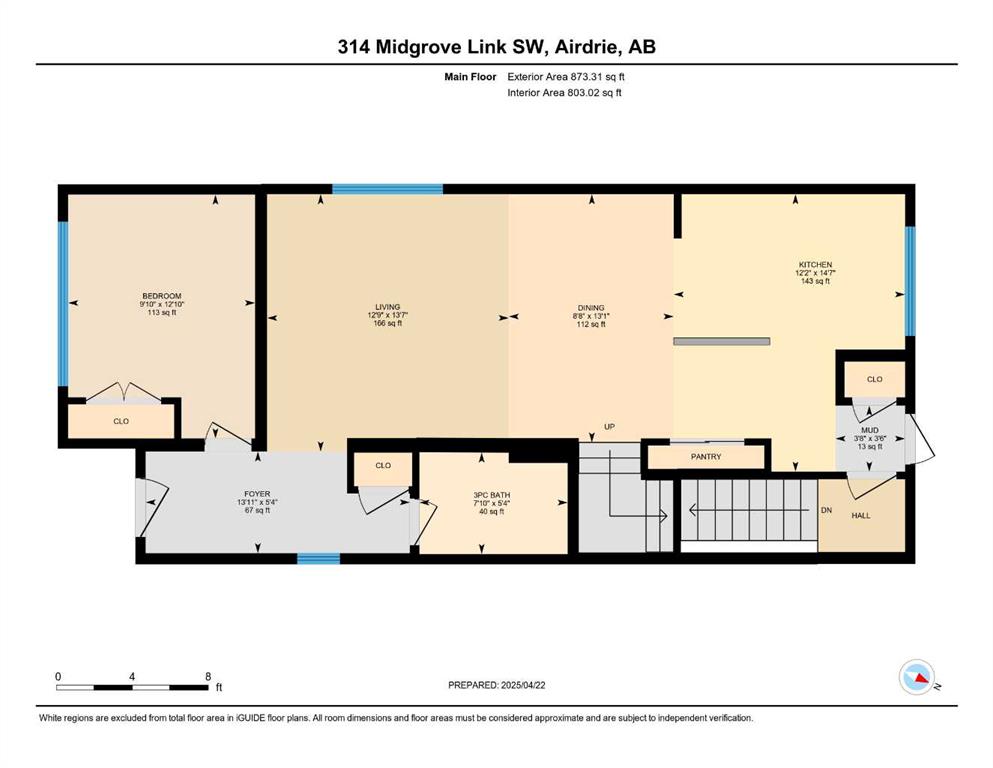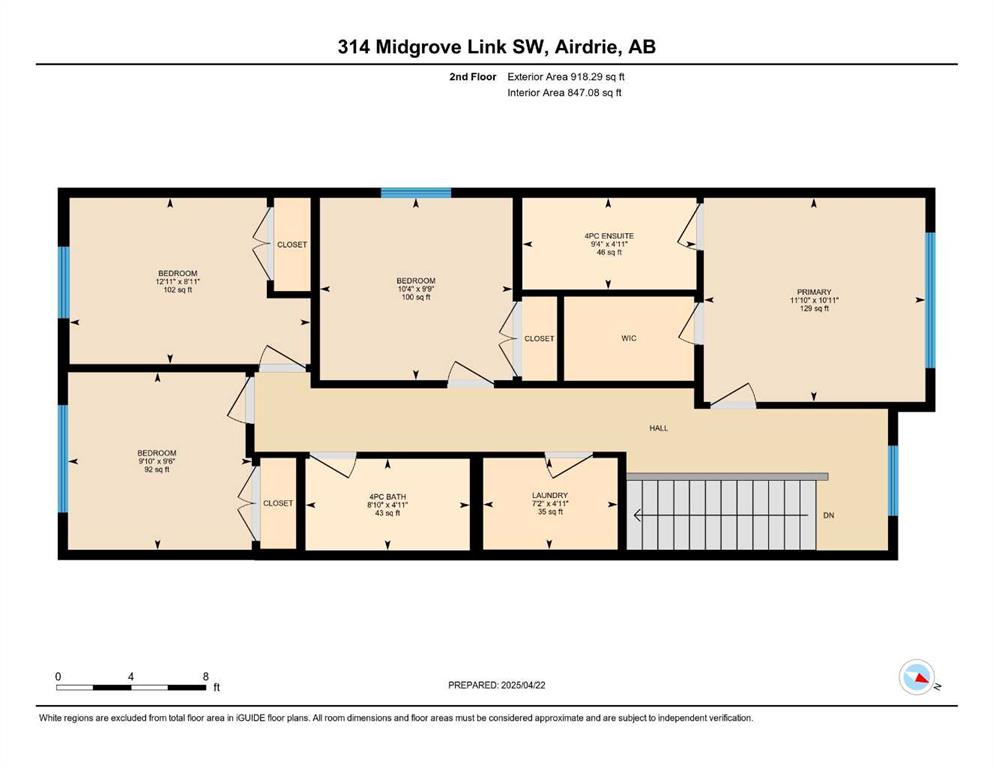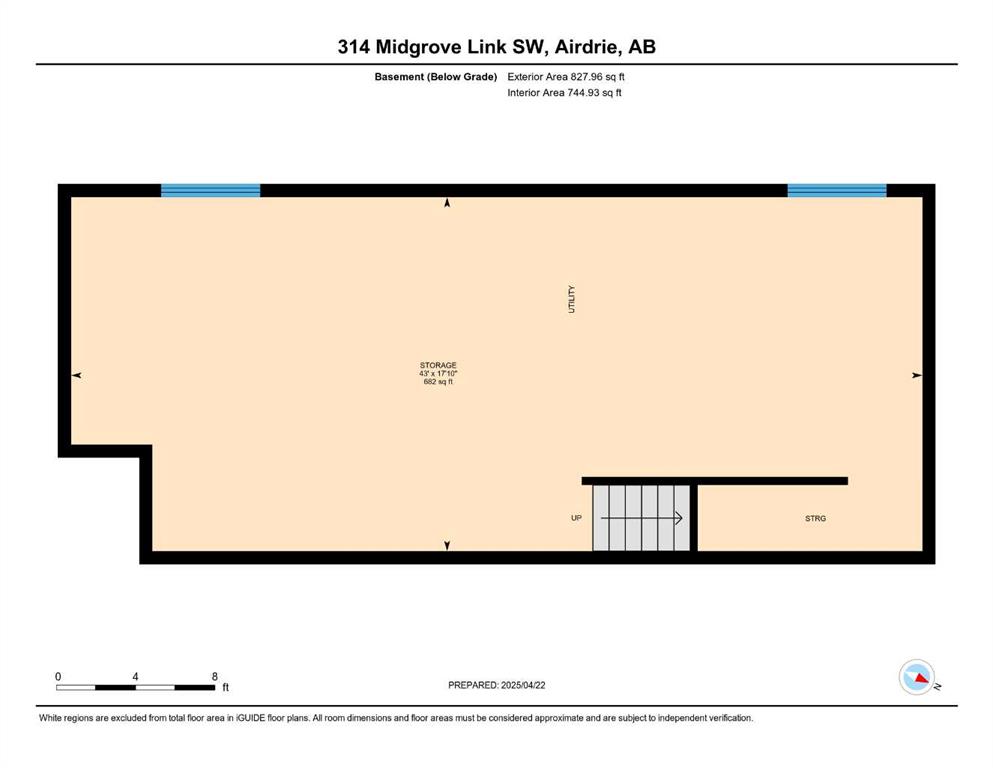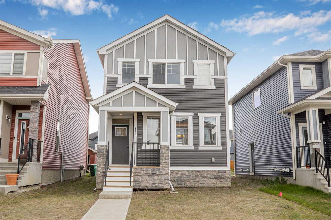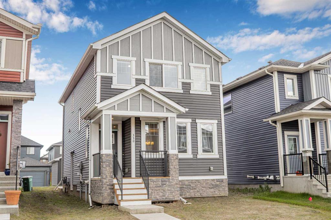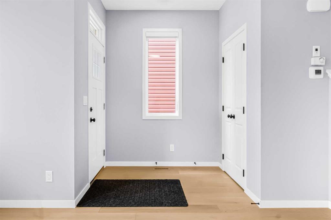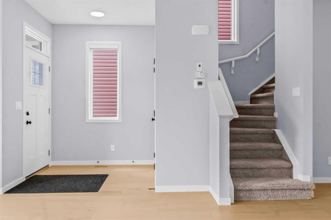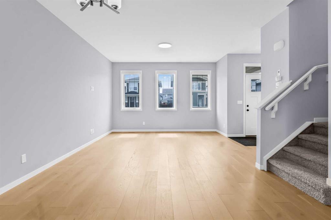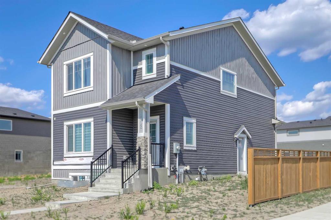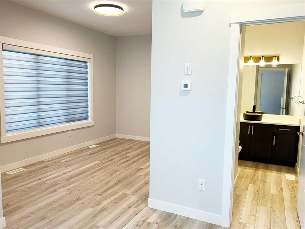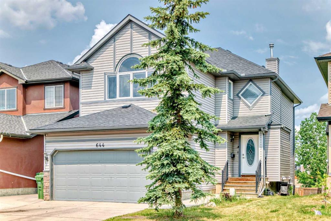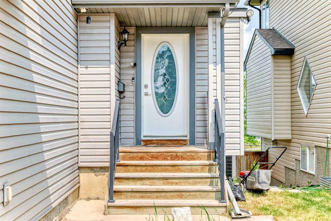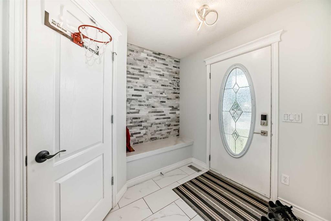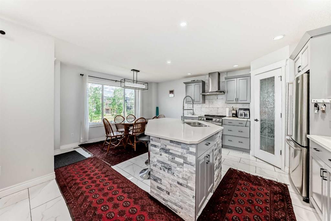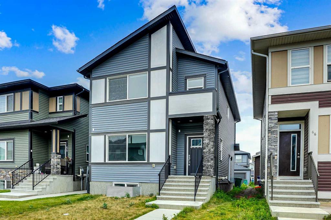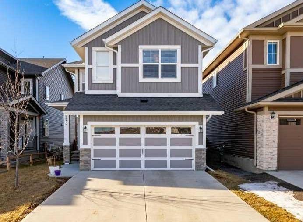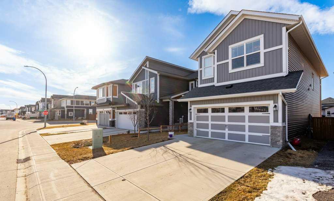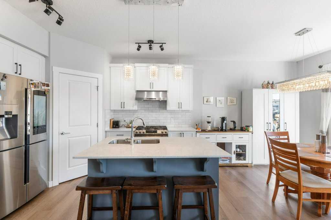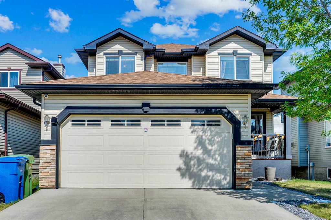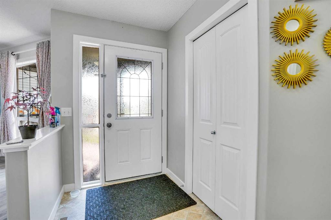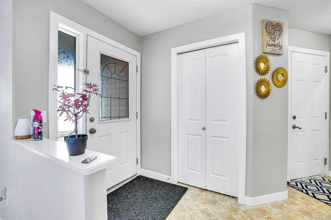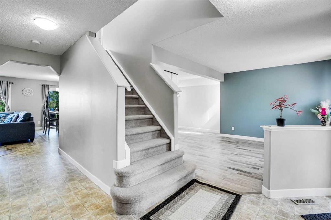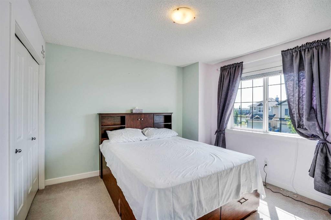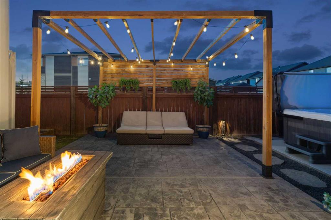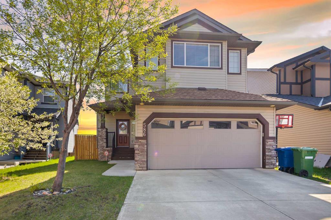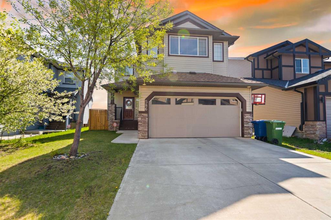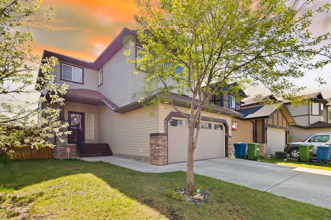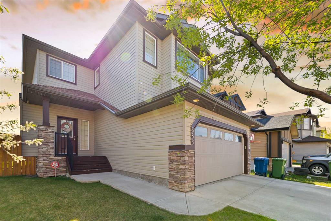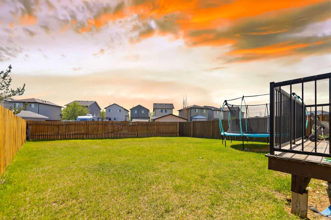314 Midgrove Link SW
Airdrie T4B5K8
MLS® Number: A2230295
$ 610,000
5
BEDROOMS
3 + 0
BATHROOMS
1,792
SQUARE FEET
2023
YEAR BUILT
Welcome to this beautifully crafted home in the vibrant and sought-after community of Midtown, Airdrie! Featuring a spacious and functional layout, this property offers 5 bedrooms, 3 full bathrooms, and a host of high-end finishes throughout. Step inside to discover an open-concept main floor with soaring 9-ft ceilings and stunning engineered hardwood flooring. The modern kitchen is a chef’s dream, complete with sleek 3 cm QUARTZ countertops, premium stainless steel appliances including an electric stove, upgraded lighting, and ample cabinetry. A stylish full bathroom completes the main level, adding both convenience and flexibility. Upstairs, the primary bedroom offers a private retreat with its own ensuite and walk-in closet. You'll also find three additional generous bedrooms, a third full bathroom, and convenient upstairs laundry. The home’s fifth bedroom is located on the main level, ideal for guests or multi-generational living. The basement features a separate side entrance and is undeveloped, offering endless potential—create a home gym or additional living space tailored to your needs. Outside, a double-car garage provides ample parking and storage. Located in the heart of Midtown, you'll enjoy easy access to parks, schools, shopping, and all essential amenities.
| COMMUNITY | Midtown |
| PROPERTY TYPE | Detached |
| BUILDING TYPE | House |
| STYLE | 2 Storey |
| YEAR BUILT | 2023 |
| SQUARE FOOTAGE | 1,792 |
| BEDROOMS | 5 |
| BATHROOMS | 3.00 |
| BASEMENT | Separate/Exterior Entry, Full, Unfinished |
| AMENITIES | |
| APPLIANCES | Dishwasher, Electric Oven, Refrigerator, Washer/Dryer |
| COOLING | None |
| FIREPLACE | N/A |
| FLOORING | Carpet, Vinyl Plank |
| HEATING | Forced Air, Natural Gas |
| LAUNDRY | Upper Level |
| LOT FEATURES | Back Lane, Back Yard, Front Yard, Street Lighting, Yard Lights |
| PARKING | Alley Access, Double Garage Detached |
| RESTRICTIONS | None Known |
| ROOF | Asphalt |
| TITLE | Fee Simple |
| BROKER | Royal LePage Benchmark |
| ROOMS | DIMENSIONS (m) | LEVEL |
|---|---|---|
| Other | 56`1" x 141`1" | Basement |
| 3pc Bathroom | 17`9" x 23`4" | Main |
| Bedroom | 39`8" x 29`10" | Main |
| Dining Room | 42`8" x 28`10" | Main |
| Foyer | 17`9" x 43`0" | Main |
| Kitchen | 46`2" x 39`5" | Main |
| Living Room | 42`11" x 39`8" | Main |
| Mud Room | 10`0" x 10`1" | Main |
| 4pc Bathroom | 13`6" x 26`7" | Second |
| 4pc Ensuite bath | 13`6" x 29`8" | Second |
| Bedroom | 29`9" x 29`10" | Second |
| Bedroom | 26`7" x 39`9" | Second |
| Bedroom | 29`10" x 32`11" | Second |
| Laundry | 13`6" x 23`0" | Second |
| Bedroom - Primary | 33`2" x 36`5" | Second |


