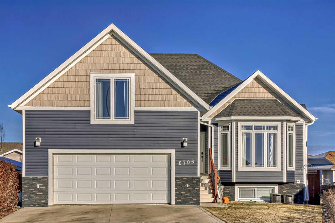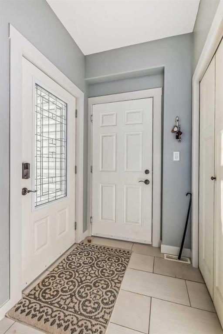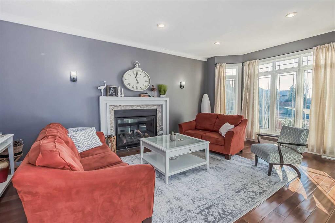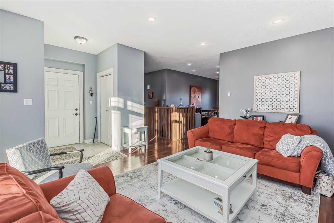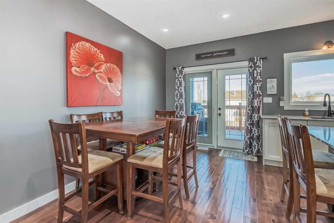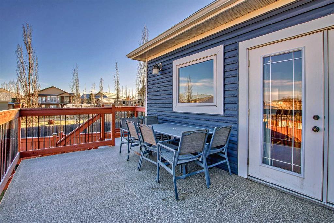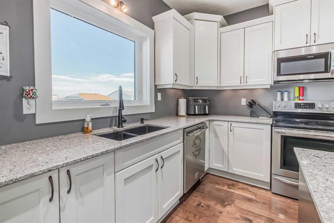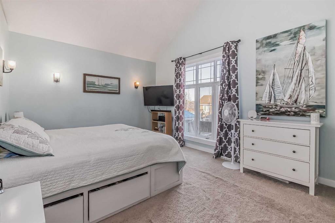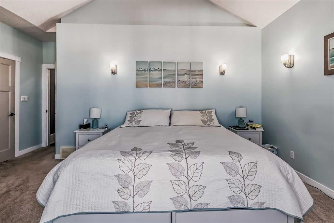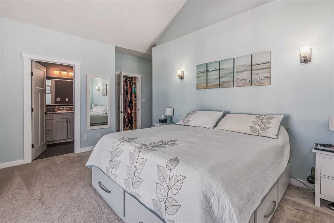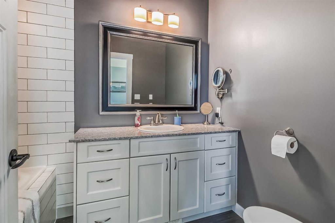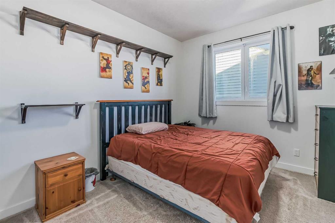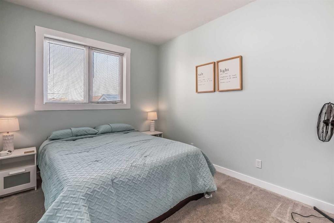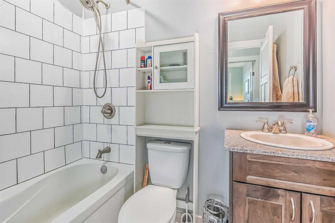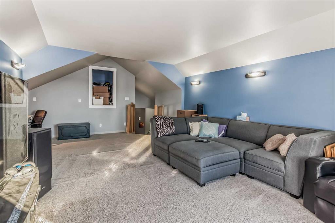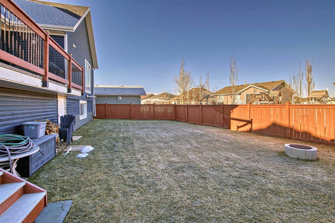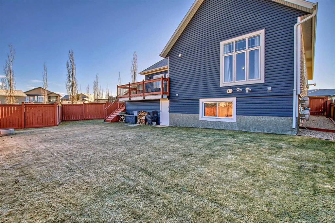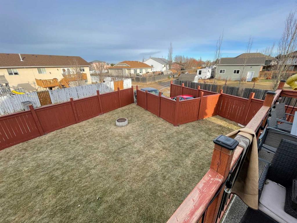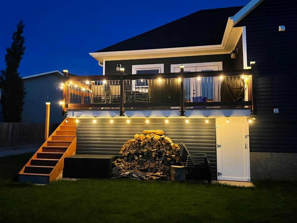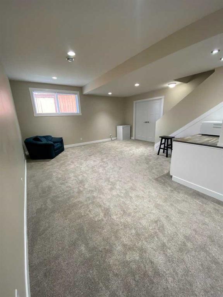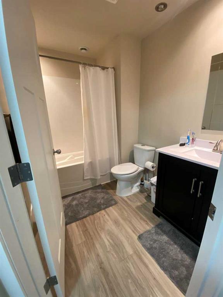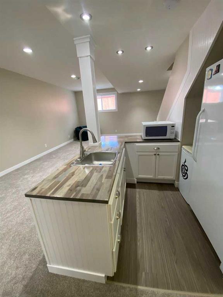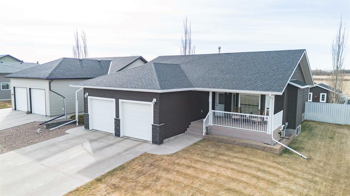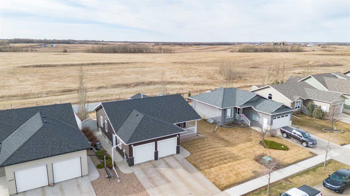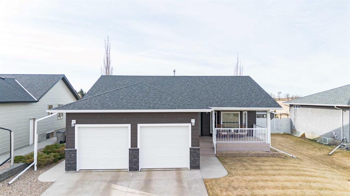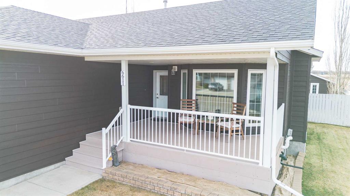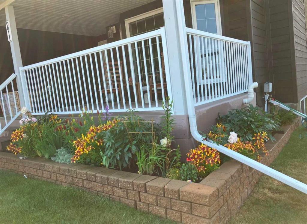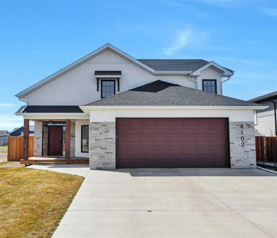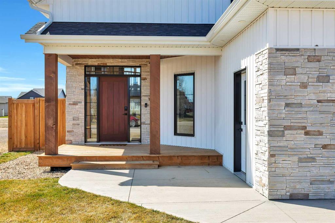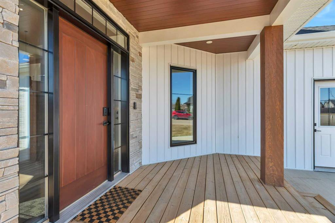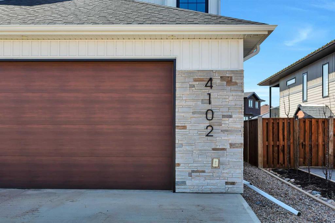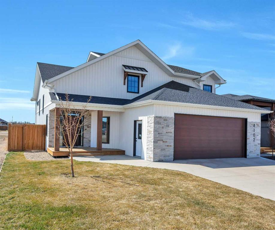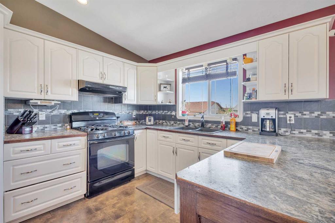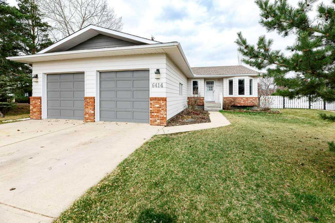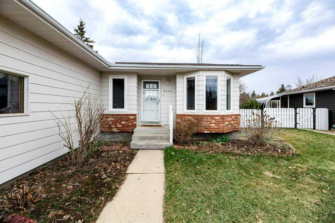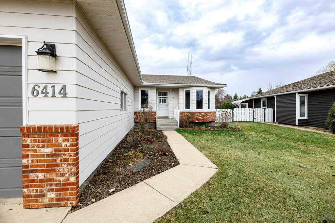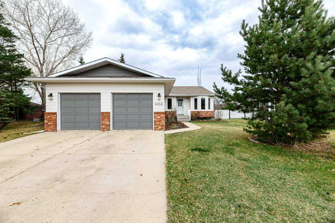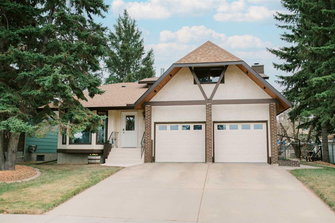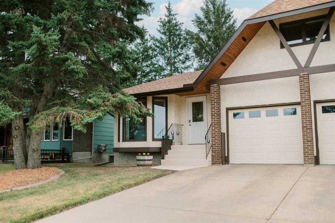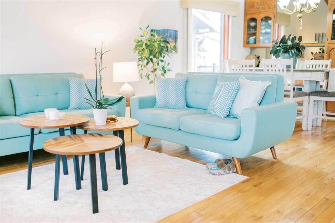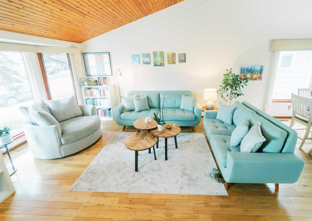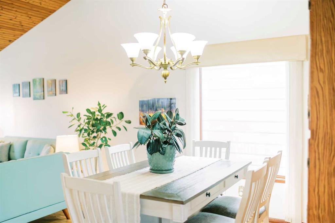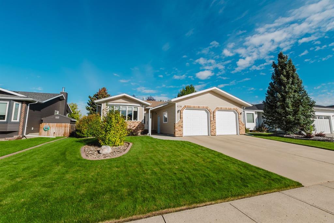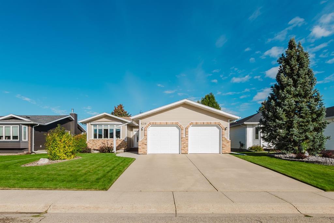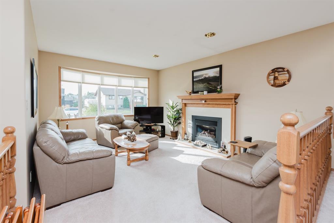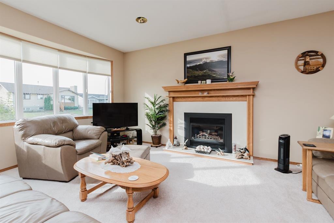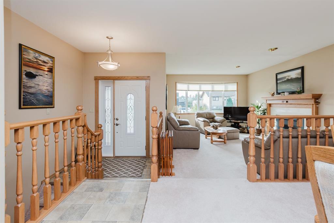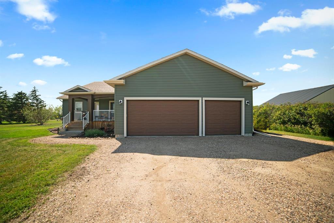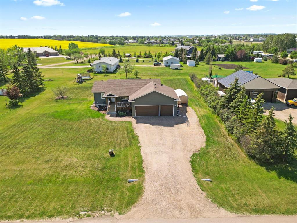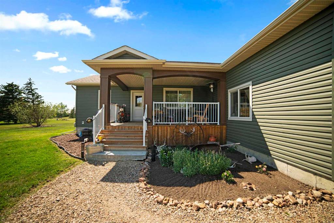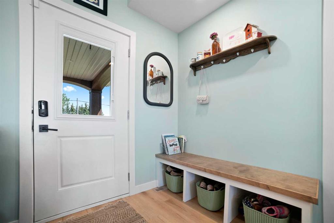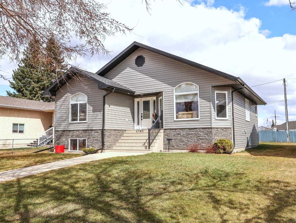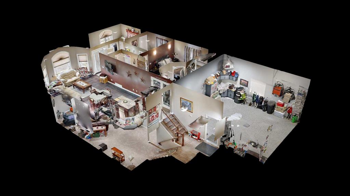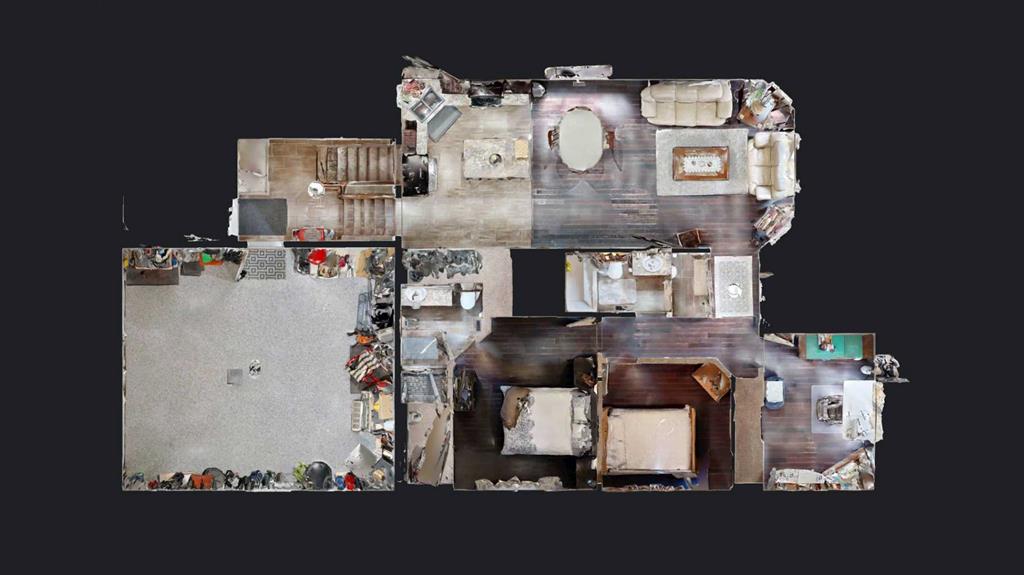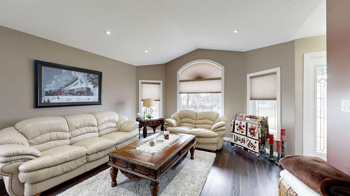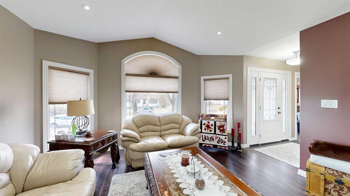6706 40A Avenue
Stettler T0C2L1
MLS® Number: A2188945
$ 529,900
5
BEDROOMS
3 + 0
BATHROOMS
2011
YEAR BUILT
Looking for a family home....Check out this amazing 5 bedroom/3 full bathroom home located in Stettler, AB. This home has so many features best seen in person! Both the main floor and basement have 9' ceilings allowing for large windows and a bright open feel. The kitchen is an open concept design with painted maple cabinets, quartz countertops, and undercounter lighting. There are 3 bedrooms on the main floor and the master bedroom has a walk-in closet, 4-piece ensuite bathroom and huge windows that allow for lots of natural lighting. Relax in the living room and enjoy the natural light from the large windows while sitting next to the gas fireplace. The basement has been recently renovated and includes brand new carpet & paint. Downstairs you will find 2 more bedrooms, a full bathroom (renovated), and bar counter area for entertaining friends & family or for the kids to have their own snack/eating area while playing. Don't worry about getting cold, the basement also has in-floor heat!! This house has an amazing BONUS ROOM which can be used as a play area, movie room, craft area, or an office - the possibilities are endless. The backyard is huge and boosts a deck with a duradeck finish, a gas connection for the BBQ and a large grassed/fenced yard for lots of backyard fun. This house has an unbelievable amount of storage! Inside the house, there are built-in shelves in all of the closets, an oversized hallway closet, custom work spaces in the bonus room and basement, and an additional storage space just off the bonus room. Outside, you will find a finished "shed" under the deck (complete with a work/storage bench and electrical plugs & lights), a dry storage area under the deck stairs for firewood, play toys or seasonal equipment, and storage space under the front steps and garage steps. This custom built home was designed with an ICF constructed basement and also has an extra 2" of Styrofoam insulation in the exterior walls and the ceiling is insulated to an "r" value of 75 which preserves more heat in the winter. There is also a high recovery 60 gallon hot water tank that can handle domestic water needs and heat the pipes in the in-floor basement heat. The front garage is heated, has work benches and is large enough to park 2 vehicles inside. You are also able to park 2 vehicles on the front driveway and there is a rear parking area to park an RV, boat, or an additional vehicle. This home is located in a quiet neighborhood right next to a walking path that leads towards a playground area and is a short walk to a variety of recreation spots including soccer fields, ball diamonds, arenas, and library. If you have school aged kids, the school bus picks up/drops off your children right out front - you can watch them get on and off the bus from the living room window.
| COMMUNITY | Meadowlands |
| PROPERTY TYPE | Detached |
| BUILDING TYPE | House |
| STYLE | 2 and Half Storey |
| YEAR BUILT | 2011 |
| SQUARE FOOTAGE | 1,853 |
| BEDROOMS | 5 |
| BATHROOMS | 3.00 |
| BASEMENT | Finished, Full |
| AMENITIES | |
| APPLIANCES | Dishwasher, Dryer, Refrigerator, Stove(s), Washer |
| COOLING | Other |
| FIREPLACE | Family Room, Gas |
| FLOORING | Carpet, Hardwood, Tile |
| HEATING | Fireplace(s), Natural Gas |
| LAUNDRY | In Basement |
| LOT FEATURES | Back Lane, Back Yard, Fruit Trees/Shrub(s), Landscaped, Lawn, Street Lighting |
| PARKING | Alley Access, Double Garage Attached, Driveway, Garage Door Opener, Garage Faces Front, Heated Garage, Off Street, Parking Pad |
| RESTRICTIONS | Call Lister |
| ROOF | Asphalt Shingle |
| TITLE | Fee Simple |
| BROKER | RE/MAX Cascade Realty |
| ROOMS | DIMENSIONS (m) | LEVEL |
|---|---|---|
| Bedroom | 13`9" x 9`6" | Basement |
| Bedroom | 14`2" x 13`0" | Basement |
| Family Room | 23`5" x 13`11" | Basement |
| Game Room | 21`0" x 15`10" | Basement |
| Game Room | 15`3" x 13`11" | Basement |
| 4pc Bathroom | 8`10" x 6`2" | Basement |
| Laundry | 13`10" x 6`1" | Basement |
| Bedroom - Primary | 15`9" x 12`5" | Main |
| Bedroom | 11`7" x 9`11" | Main |
| Bedroom | 11`7" x 9`11" | Main |
| 4pc Ensuite bath | 8`11" x 6`0" | Main |
| 4pc Bathroom | 7`5" x 9`11" | Main |
| Living Room | 17`2" x 14`2" | Main |
| Kitchen | 15`5" x 10`2" | Main |
| Dining Room | 15`5" x 7`10" | Main |
| Bonus Room | 23`5" x 13`11" | Second |

