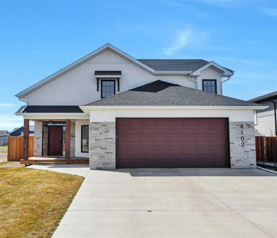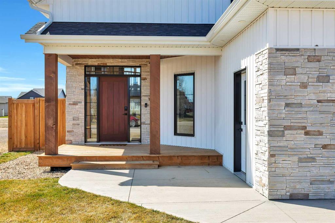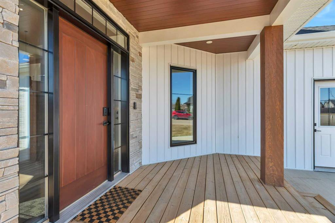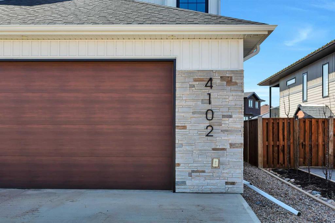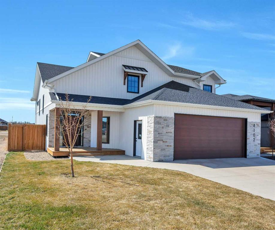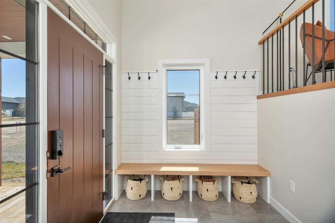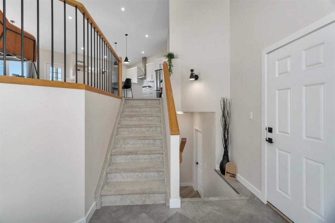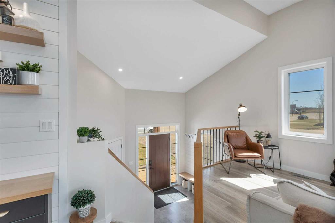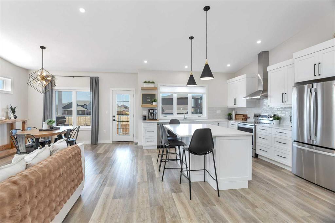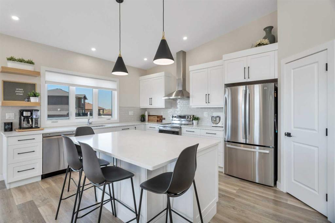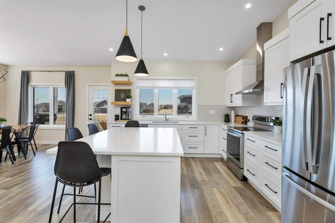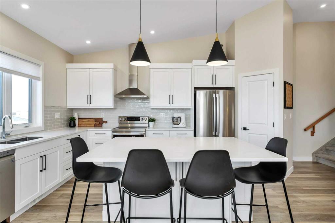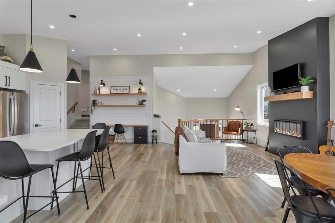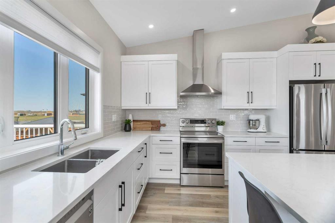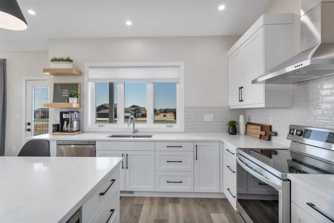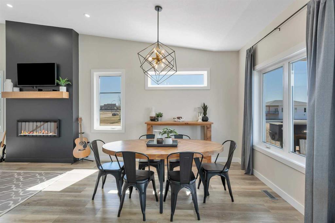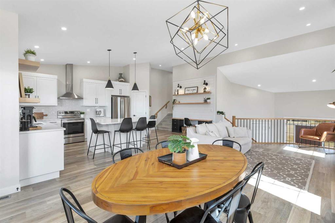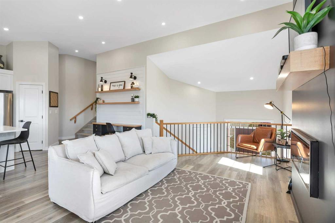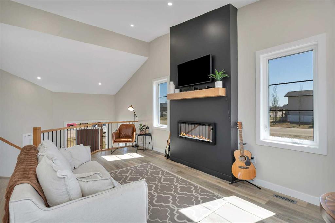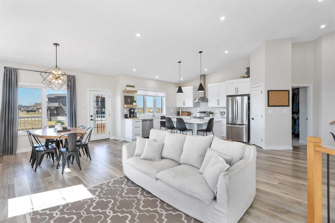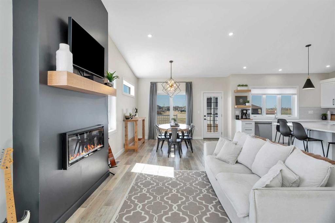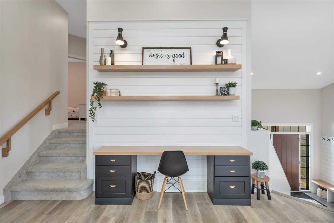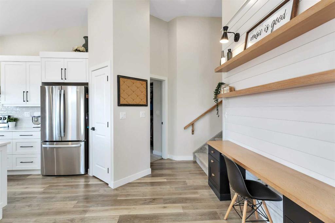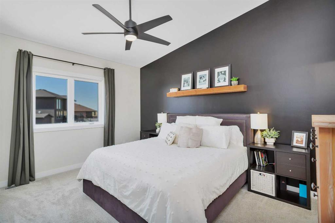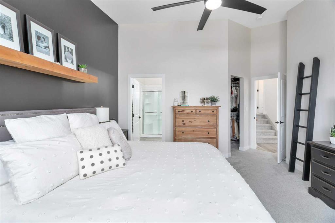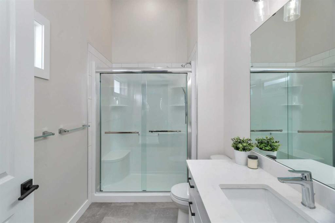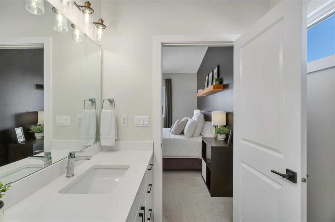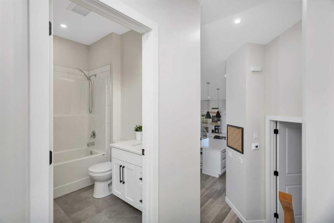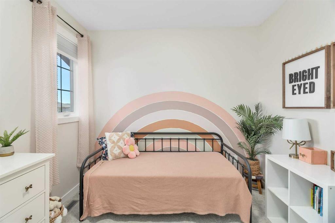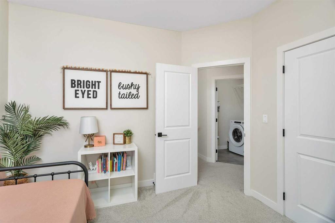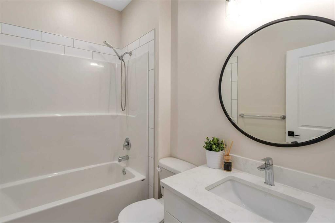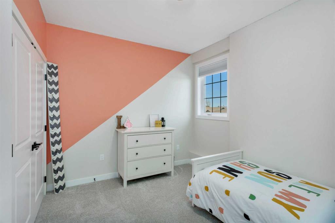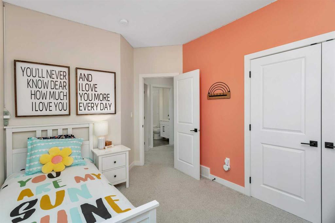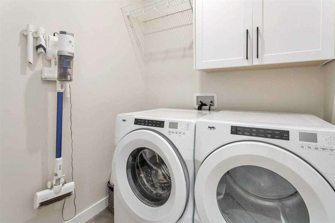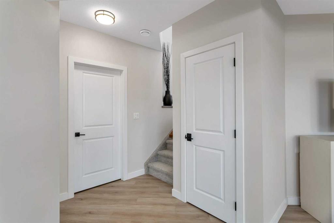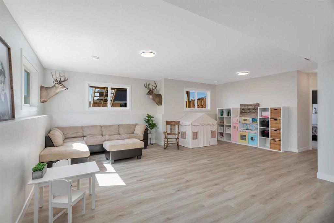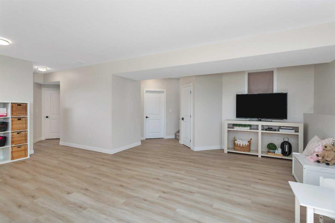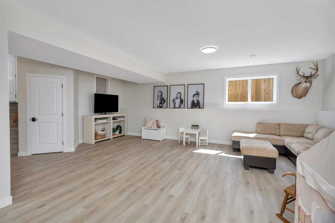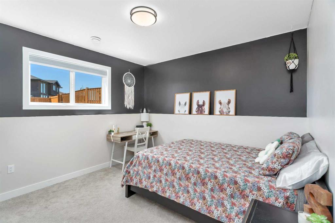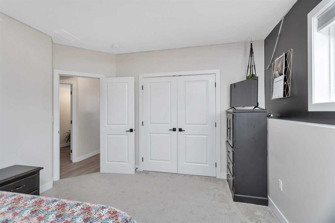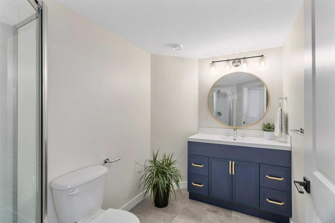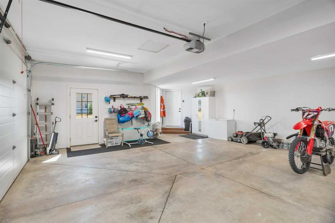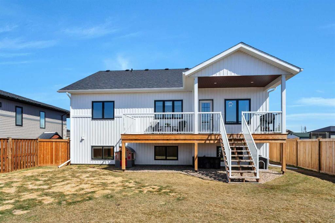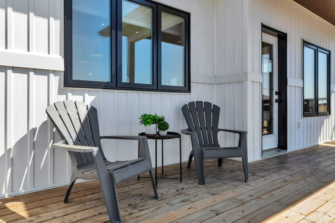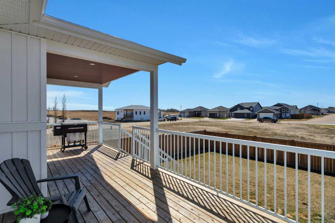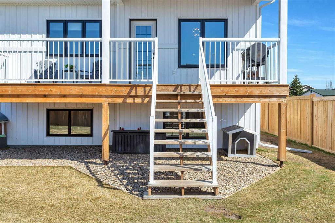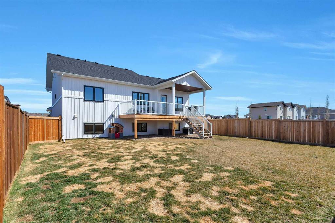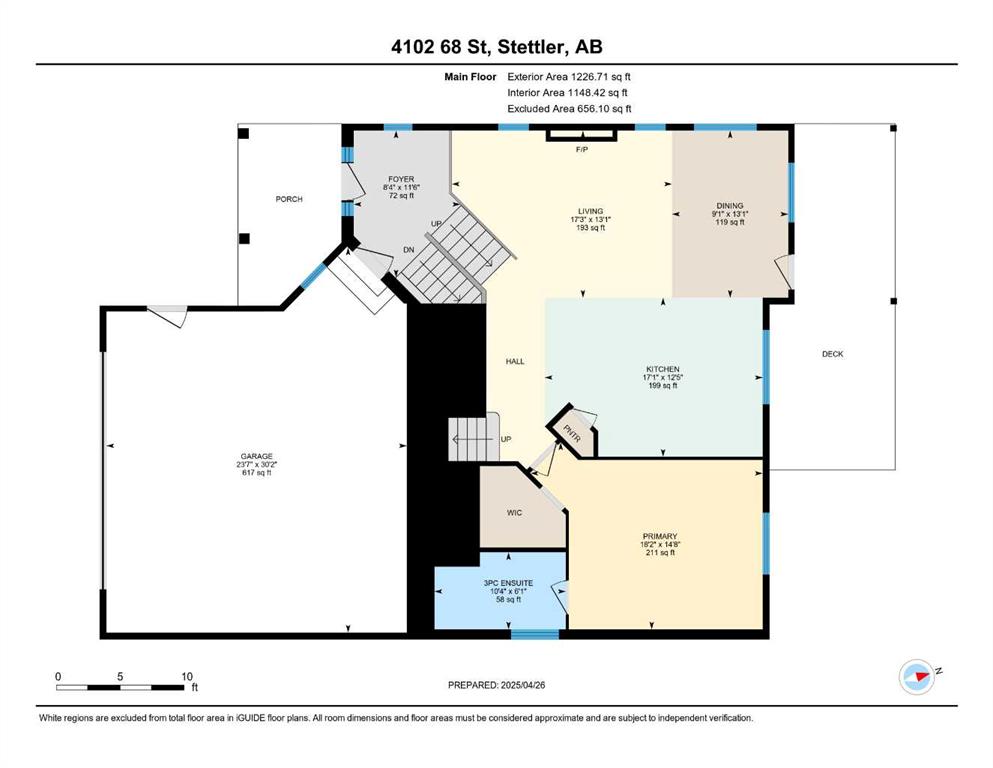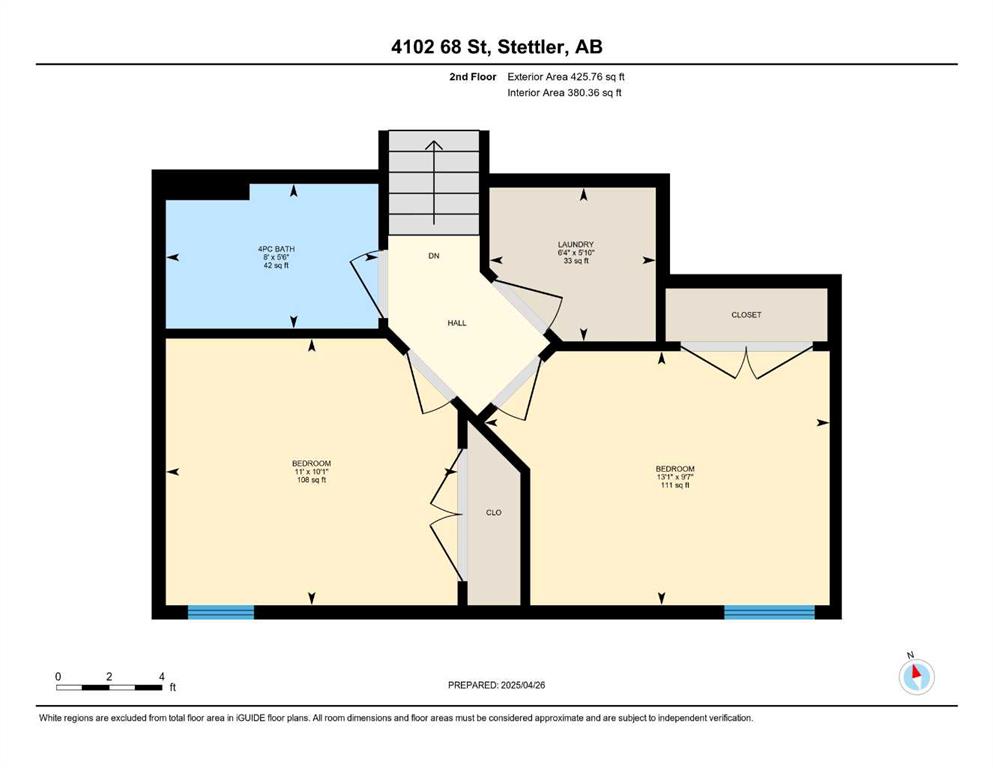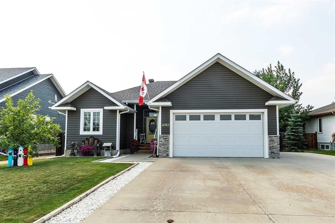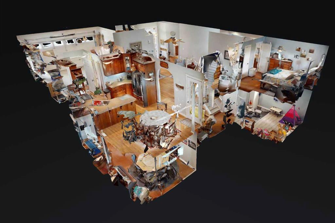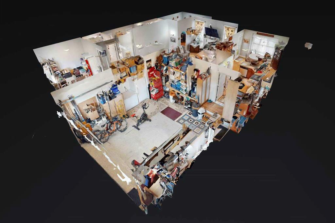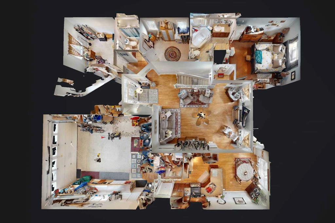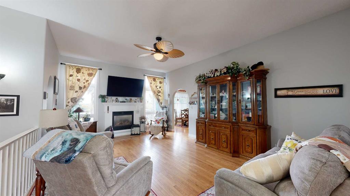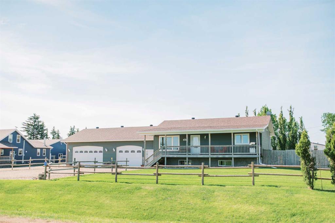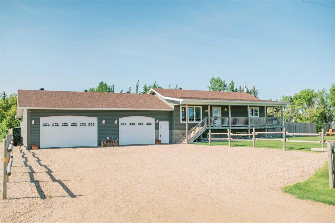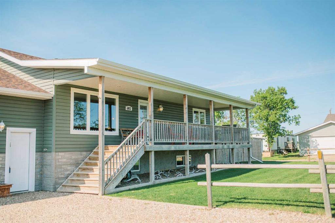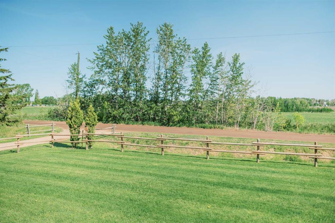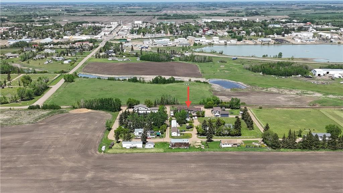4102 68 Street
Stettler T0C 2L1
MLS® Number: A2216001
$ 540,000
5
BEDROOMS
3 + 0
BATHROOMS
1,652
SQUARE FEET
2021
YEAR BUILT
Welcome to this exceptional home where modern aesthetic meets desirable farmhouse style, built in 2021 and in like-new condition. Offering over 1,600 sq ft of thoughtfully designed living space, this 5-bedroom, 3-bathroom home is located in one of Stettler’s most desirable neighborhoods. Not only is it loaded with high-end custom features, this home blends tailored finishes, energy-efficient construction, and unbeatable proximity to community amenities — offering a lifestyle that’s hard to match. A sleek entryway with garage access, built-in bench, and hooks offers a functional welcome as you step into the space where everything comes together: the open-concept kitchen, dining, and living area. It features vaulted ceilings, quartz countertops, a large island, and a custom tile backsplash all complemented by stainless steel appliances and subtle wood accents. A built-in desk area with shiplap detail and wall sconces offers the perfect home organization or homework station, while a statement fireplace with black accents and a wood mantle anchors the cozy yet airy living room. The primary suite is ideally located on the main living level, creating a private retreat complete with vaulted ceilings, a beautifully designed ensuite, and a walk-in closet. Just a few steps up, the upper level has two additional bedrooms, a 4-piece main bathroom, and a convenient laundry room located near the kiddos' rooms. The fully developed lower level includes two more bedrooms (one unfinished for your future home gym, office, or guest room), a third full bathroom, and a large, open secondary living space — all bathed in natural light thanks to oversized windows. Step outside and enjoy the benefits of this fully fenced yard, complete with a partially covered back deck just off the dining area — perfect for relaxing or entertaining. The double attached garage comes with rough-ins for heating, and the home is built for long-term performance with vertical board and batten siding, an ICF foundation, R40 insulated walls, and R52 ceiling insulation for year-round energy efficiency. Situated across the back lane from the Stettler Sports Field, this location is perfect for families with active kids. A short walk on paved walking paths takes you to West Stettler Park, the skate park and the Stettler Recreation Centre. From its custom craftsmanship and fresh, stylish finishes to its thoughtful layout and community-centered location, this home is in impeccable condition and offers a lifestyle that stands alone in today’s market.
| COMMUNITY | Meadowlands |
| PROPERTY TYPE | Detached |
| BUILDING TYPE | House |
| STYLE | Bi-Level |
| YEAR BUILT | 2021 |
| SQUARE FOOTAGE | 1,652 |
| BEDROOMS | 5 |
| BATHROOMS | 3.00 |
| BASEMENT | Finished, Full |
| AMENITIES | |
| APPLIANCES | Dishwasher, Range Hood, Refrigerator, Stove(s), Washer/Dryer |
| COOLING | None |
| FIREPLACE | Electric |
| FLOORING | Carpet, Vinyl, Vinyl Plank |
| HEATING | Forced Air |
| LAUNDRY | Upper Level |
| LOT FEATURES | Back Lane, Low Maintenance Landscape |
| PARKING | Double Garage Attached |
| RESTRICTIONS | None Known |
| ROOF | Asphalt Shingle |
| TITLE | Fee Simple |
| BROKER | CIR Realty |
| ROOMS | DIMENSIONS (m) | LEVEL |
|---|---|---|
| Bedroom | 13`0" x 12`1" | Basement |
| Bedroom | 10`11" x 11`8" | Basement |
| 3pc Bathroom | 0`0" x 0`0" | Basement |
| Bedroom - Primary | 18`2" x 14`8" | Main |
| 3pc Ensuite bath | 0`0" x 0`0" | Main |
| Bedroom | 11`0" x 10`1" | Second |
| Bedroom | 13`1" x 9`7" | Second |
| 4pc Bathroom | 0`0" x 0`0" | Second |

