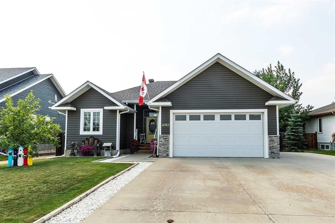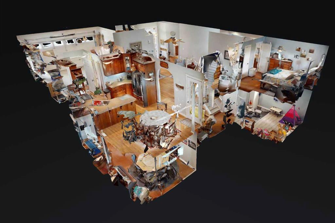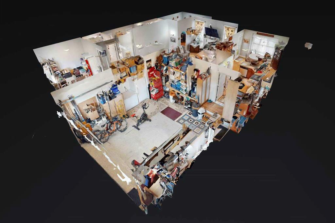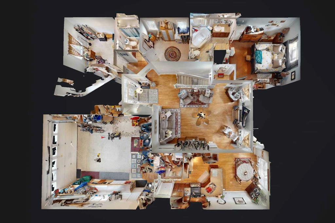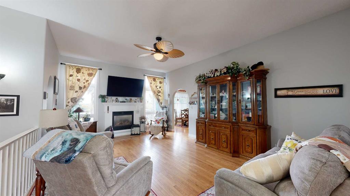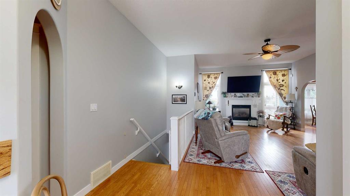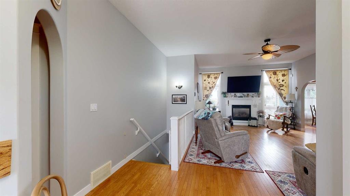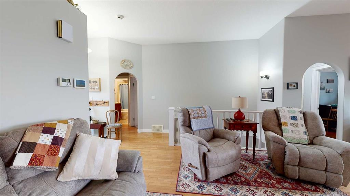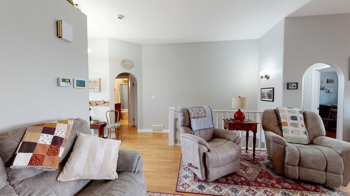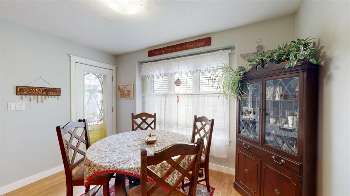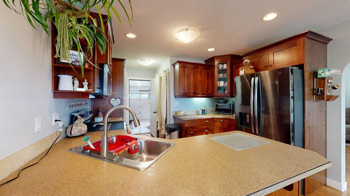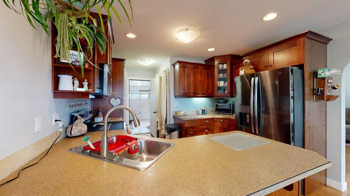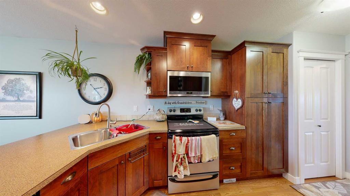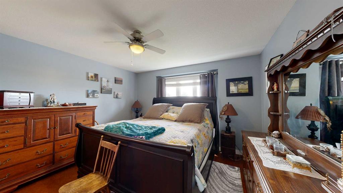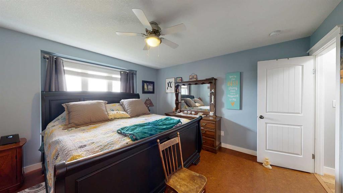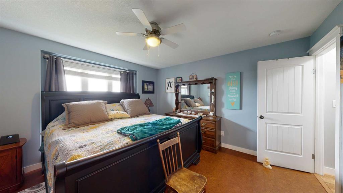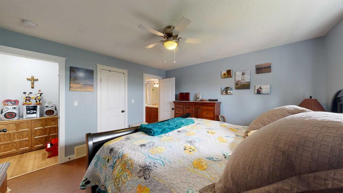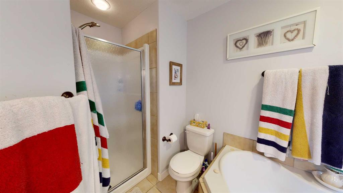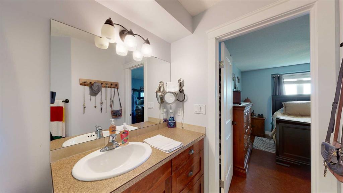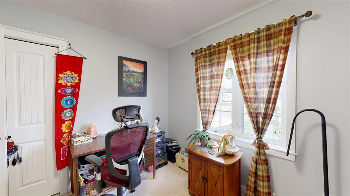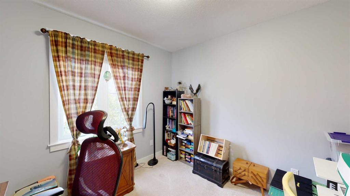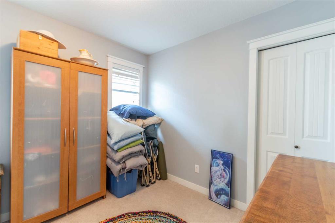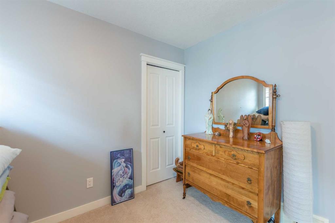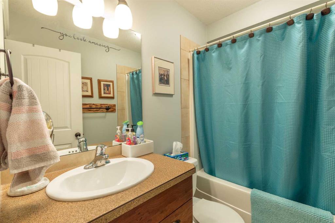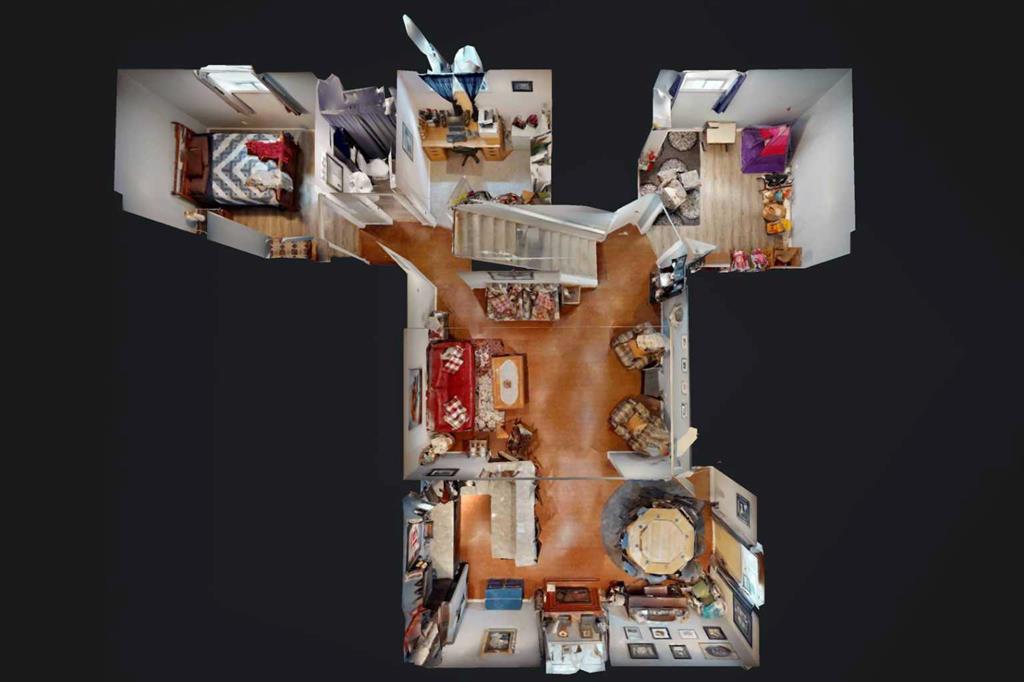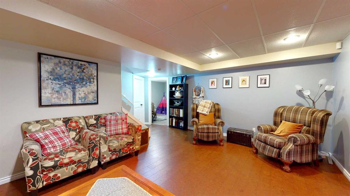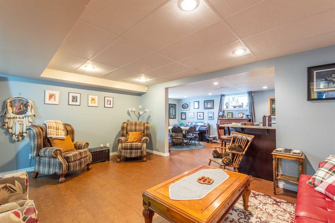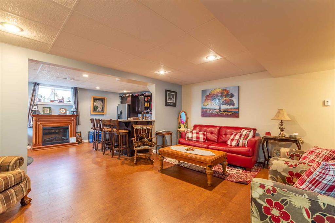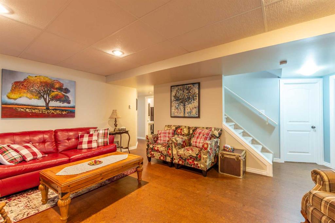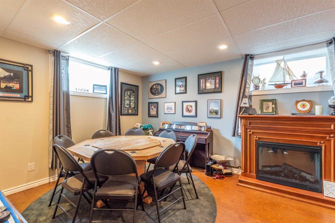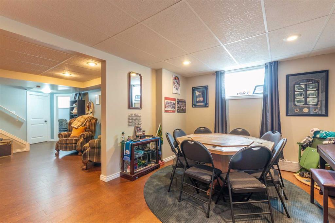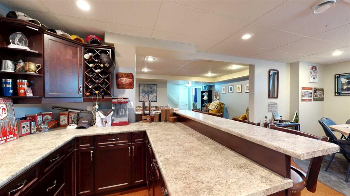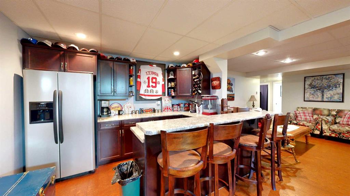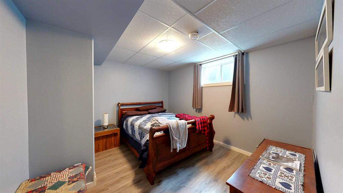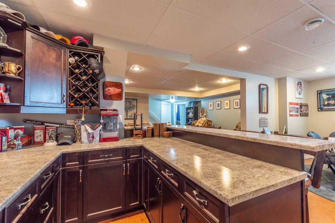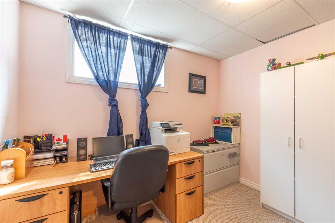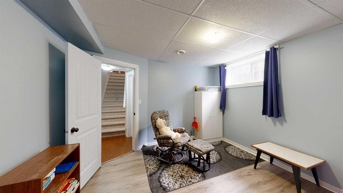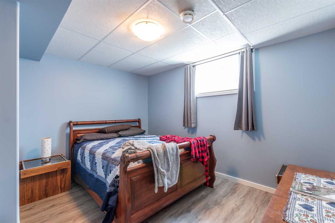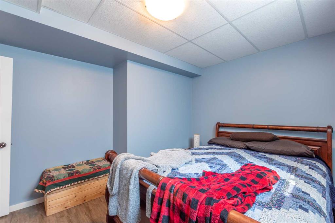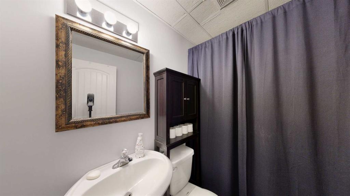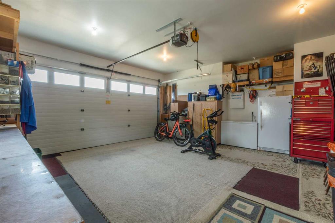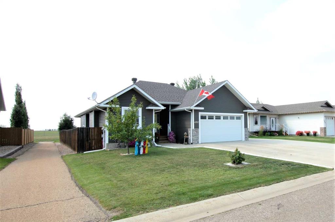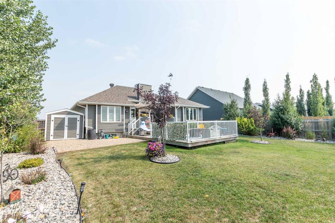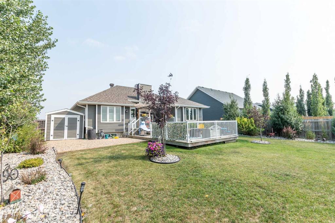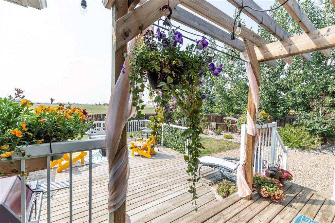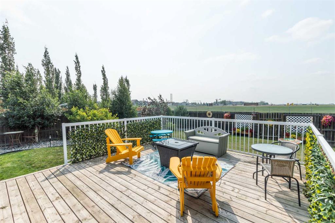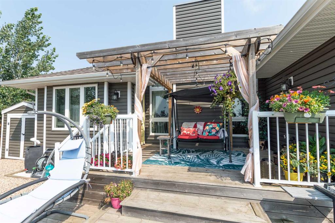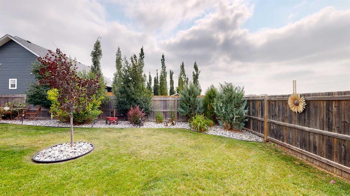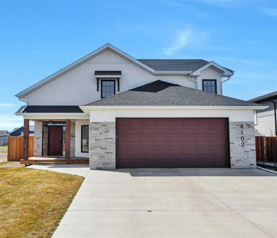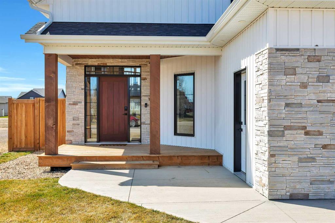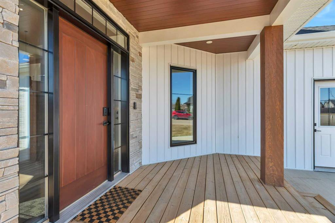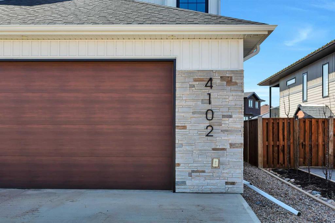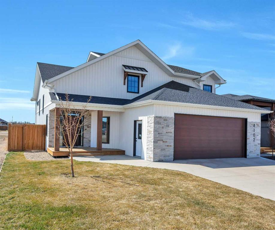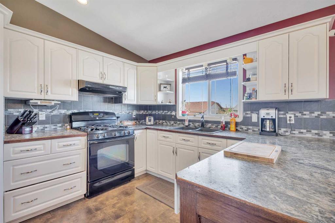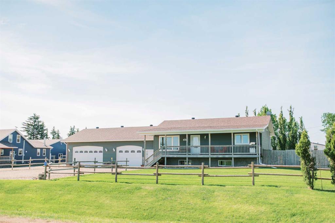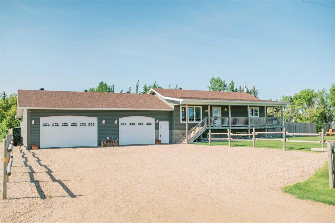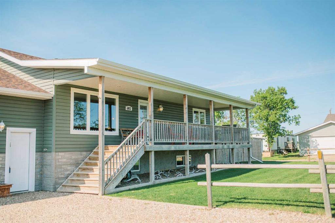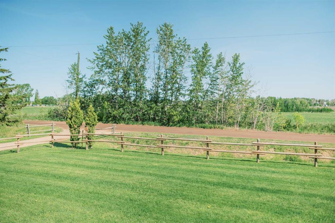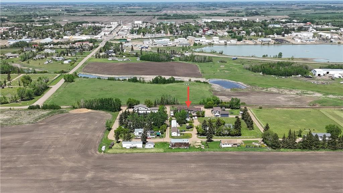4302 68 Street
Stettler T0C 2L1
MLS® Number: A2234163
$ 495,000
5
BEDROOMS
2 + 1
BATHROOMS
1,339
SQUARE FEET
2006
YEAR BUILT
This amazing property is in an awesome location for parents or grandparents with kids in sports - with ball diamonds and soccer fields directly behind you, an outdoor basketball court in the nearby park, and the recreation center and skate park only a few blocks away. Built in 2006, this home has been well cared for and has a nice layout. The front entrance is all windows, with a coat closet right beside. Beautiful oak hardwood flooring spans the main areas of this floor, including the living room which has a gas fireplace with windows flanking it, and is set up for a tv above. An arched passage will take you to the kitchen with cherry colored wood cabinets, stainless steel appliances, and a peninsula next to the dining room. The garden door here takes you to the awesome backyard. Beyond the kitchen is a laundry room and access to the garage. The primary bedroom has cork flooring, walk in shower, and a soaker tub to sooth you at the end of the day. There are also 2 more bedrooms with a 4 pc bathroom in between. Down stairs there is a large family room with space for sofas and chairs on one side. On the other side is a bar with a full set of cabinets and fridge, and plenty of room for a poker table beside it. This basement has so much space that there are 3 more bedrooms and another 4 pc bathroom. Upgrades to this home include central air conditioning and the basement is ICF block. The fully fenced back yard is your own oasis. It has a huge, tiered, west-facing deck with arbor, grass to play on, and well-maintained shrub beds on either side. You have a fantastic view of the ball diamonds and a back gate to take you directly there!
| COMMUNITY | Meadowlands |
| PROPERTY TYPE | Detached |
| BUILDING TYPE | House |
| STYLE | Bungalow |
| YEAR BUILT | 2006 |
| SQUARE FOOTAGE | 1,339 |
| BEDROOMS | 5 |
| BATHROOMS | 3.00 |
| BASEMENT | Finished, Full |
| AMENITIES | |
| APPLIANCES | Central Air Conditioner, Dishwasher, Electric Stove, Microwave Hood Fan, Washer/Dryer |
| COOLING | Central Air |
| FIREPLACE | Gas, Living Room |
| FLOORING | Carpet, Cork, Hardwood, Vinyl |
| HEATING | In Floor, Forced Air |
| LAUNDRY | Main Level |
| LOT FEATURES | Landscaped, Lawn, Low Maintenance Landscape |
| PARKING | Double Garage Attached |
| RESTRICTIONS | None Known |
| ROOF | Asphalt |
| TITLE | Fee Simple |
| BROKER | RE/MAX 1st Choice Realty |
| ROOMS | DIMENSIONS (m) | LEVEL |
|---|---|---|
| Bedroom | 12`6" x 11`11" | Basement |
| 2pc Bathroom | 7`5" x 4`11" | Basement |
| Bedroom | 12`6" x 10`11" | Basement |
| Furnace/Utility Room | 8`0" x 5`6" | Basement |
| Family Room | 18`7" x 13`6" | Basement |
| Game Room | 22`7" x 11`4" | Basement |
| Office | 9`11" x 8`10" | Basement |
| Storage | 8`11" x 6`5" | Basement |
| Bedroom | 10`0" x 9`11" | Main |
| 4pc Bathroom | 7`8" x 4`11" | Main |
| Bedroom | 10`1" x 9`5" | Main |
| Living Room | 19`7" x 14`3" | Main |
| Kitchen With Eating Area | 11`7" x 18`2" | Main |
| Bedroom - Primary | 13`0" x 12`11" | Main |
| 4pc Ensuite bath | 9`5" x 10`9" | Main |
| Laundry | 5`8" x 5`5" | Main |

