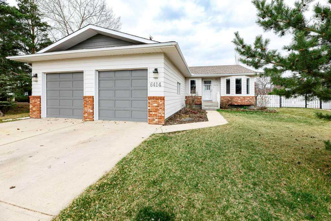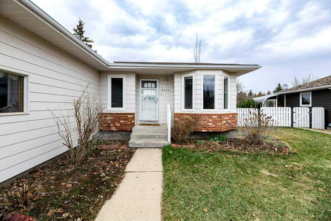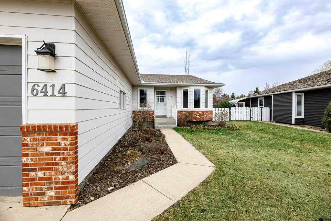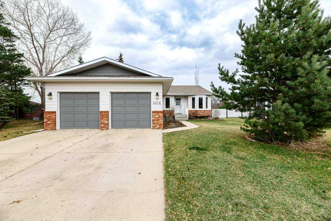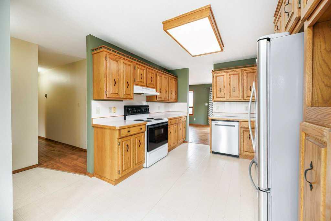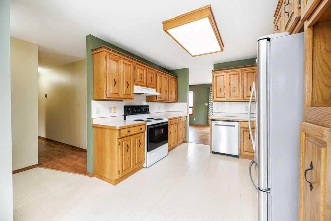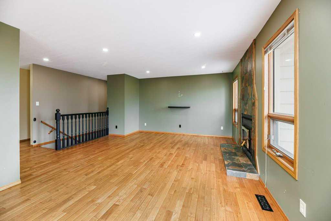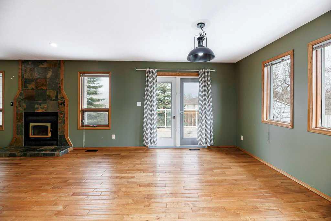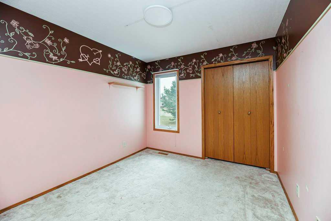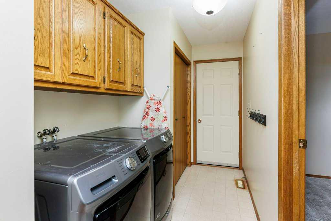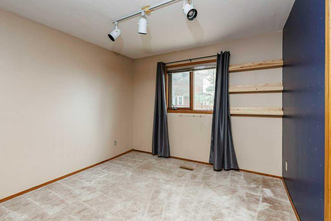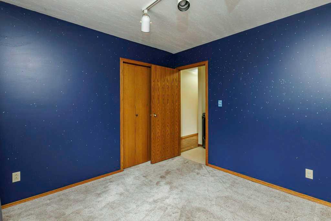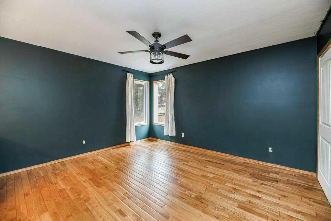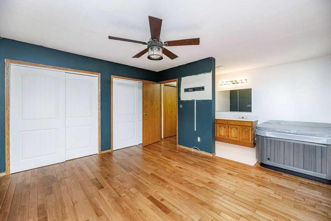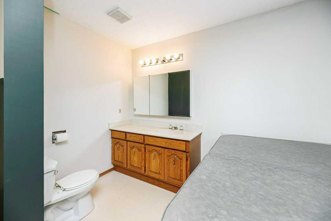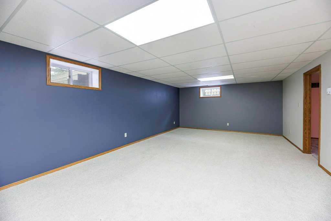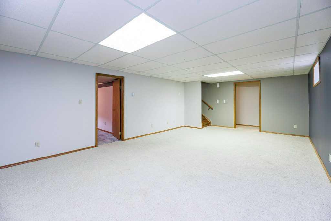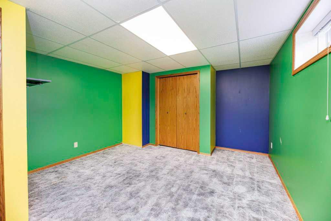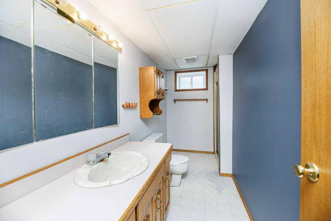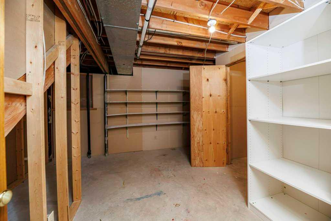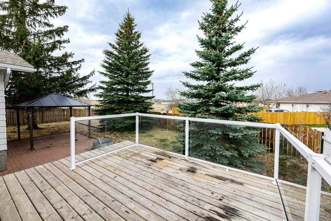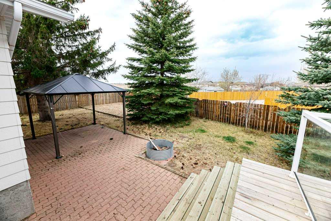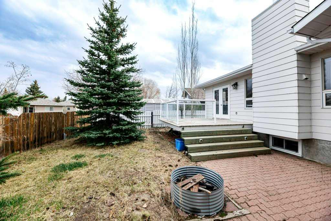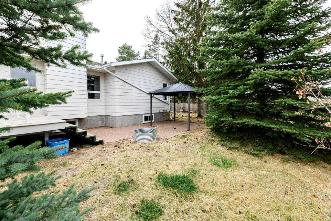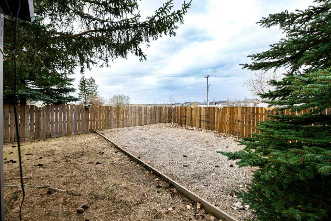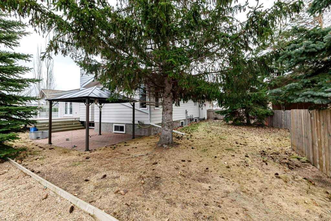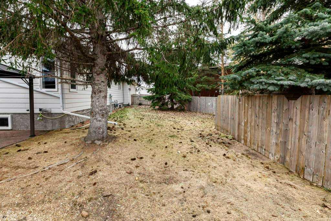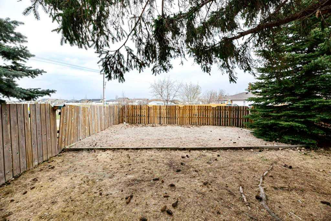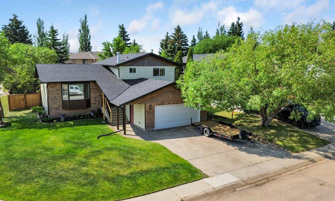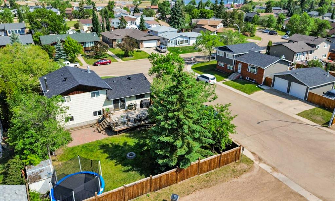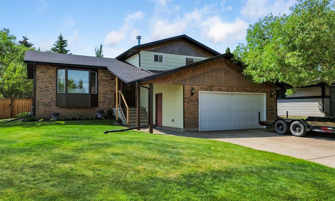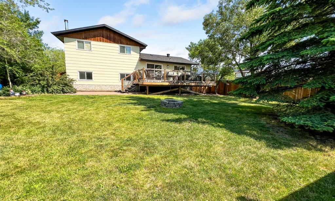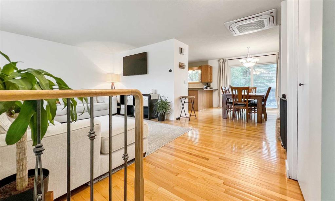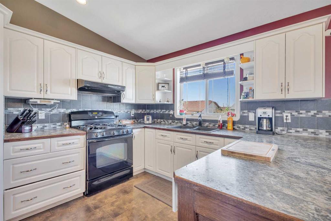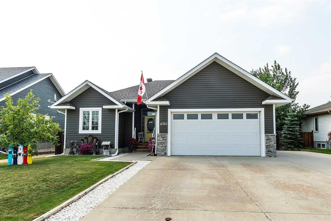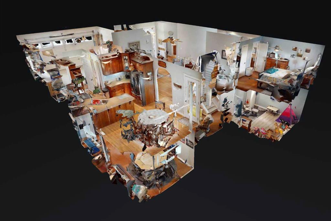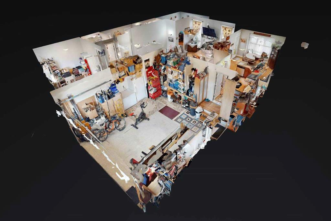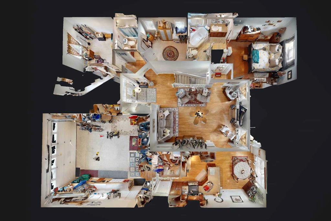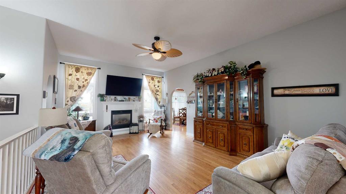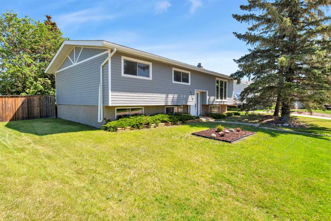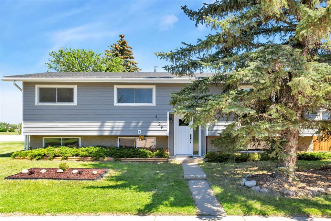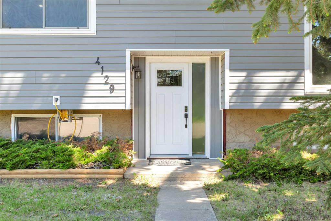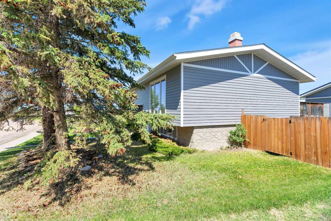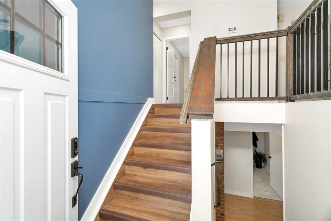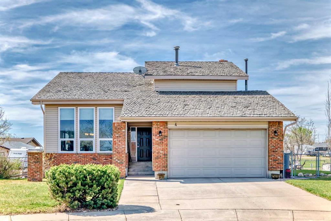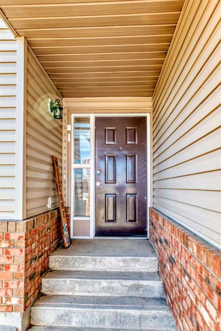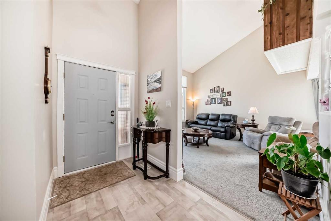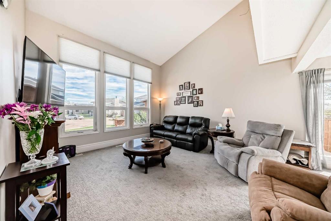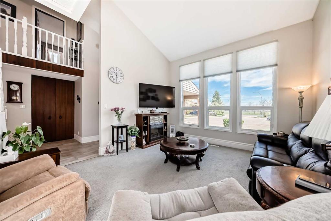6414 39 Avenue
Stettler T0C 2L1
MLS® Number: A2214398
$ 429,000
6
BEDROOMS
3 + 0
BATHROOMS
1989
YEAR BUILT
Welcome to this beautifully maintained 1529 sq ft bungalow tucked away on a quiet close in the charming community of Stettler— proudly known as the Heart of Alberta. With 6 bedrooms and 3 full bathrooms (one of which has a unique penny floor), this home offers incredible space for growing families, or anyone who values room to breathe. Inside you will discover a warm and functional layout, featuring a bright living area, a nice kitchen with breakfast nook and dining space, and plenty of natural light throughout. The main floor hosts three bedrooms, including a spacious primary suite, while the fully finished basement provides three additional bedrooms, a large family room, and extra storage. Outside, you’ll find a double attached garage and a nicely sized yard—ideal for kids, pets, gardening, or outdoor entertaining. Whether you're hosting a summer BBQ or enjoying a quiet evening on the deck, this yard offers the privacy and space you’ve been looking for. Located in a peaceful, family-friendly neighborhood, this home offers the best of small-town living with all the space and comfort you need.
| COMMUNITY | Grandview |
| PROPERTY TYPE | Detached |
| BUILDING TYPE | House |
| STYLE | Bungalow |
| YEAR BUILT | 1989 |
| SQUARE FOOTAGE | 1,530 |
| BEDROOMS | 6 |
| BATHROOMS | 3.00 |
| BASEMENT | Finished, Full |
| AMENITIES | |
| APPLIANCES | Dishwasher, Dryer, Garage Control(s), Refrigerator, Stove(s) |
| COOLING | None |
| FIREPLACE | Wood Burning |
| FLOORING | Carpet, Hardwood, Linoleum |
| HEATING | Fireplace(s), Forced Air, Natural Gas |
| LAUNDRY | Main Level |
| LOT FEATURES | Back Lane, Front Yard, Irregular Lot |
| PARKING | Double Garage Attached |
| RESTRICTIONS | None Known |
| ROOF | Asphalt Shingle |
| TITLE | Fee Simple |
| BROKER | Royal Lepage Network Realty Corp. |
| ROOMS | DIMENSIONS (m) | LEVEL |
|---|---|---|
| 3pc Bathroom | 11`10" x 7`2" | Basement |
| Bedroom | 10`4" x 14`8" | Basement |
| Bedroom | 15`6" x 12`10" | Basement |
| Bedroom | 15`6" x 9`4" | Basement |
| Game Room | 24`4" x 14`8" | Basement |
| Storage | 13`7" x 14`0" | Basement |
| Storage | 9`6" x 4`10" | Basement |
| Furnace/Utility Room | 11`10" x 8`4" | Basement |
| 3pc Bathroom | 10`3" x 6`2" | Main |
| 4pc Bathroom | 10`1" x 7`6" | Main |
| Bedroom | 10`3" x 10`6" | Main |
| Bedroom | 9`7" x 10`5" | Main |
| Bedroom - Primary | 13`11" x 12`2" | Main |
| Breakfast Nook | 8`0" x 9`10" | Main |
| Dining Room | 10`10" x 12`0" | Main |
| Kitchen | 10`9" x 12`9" | Main |
| Living Room | 13`10" x 15`6" | Main |

