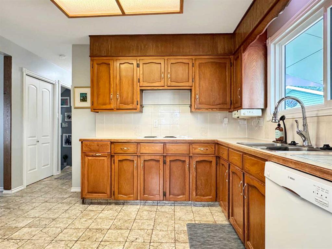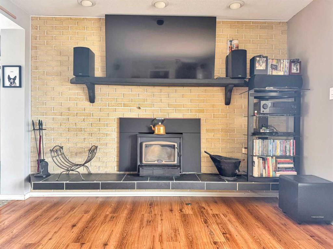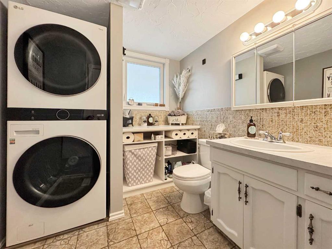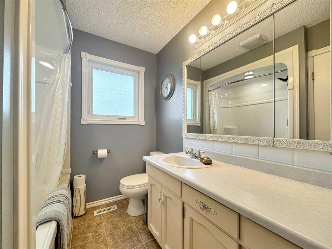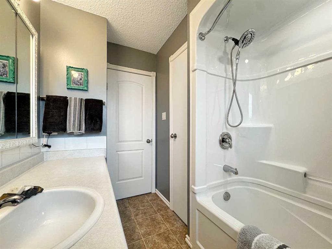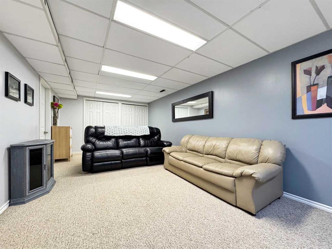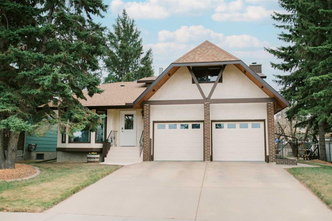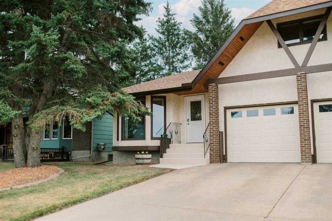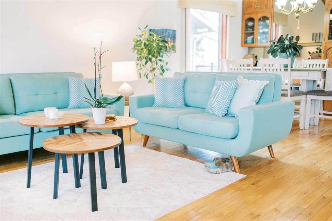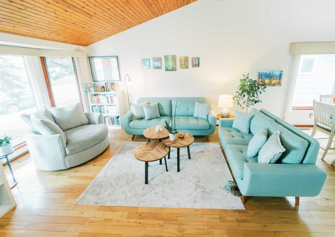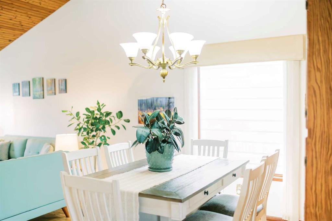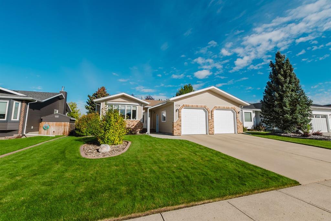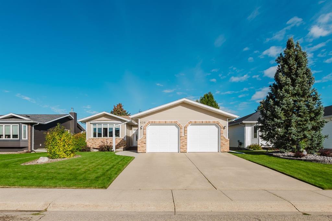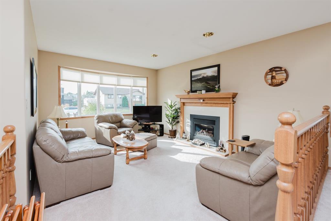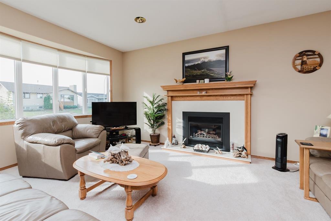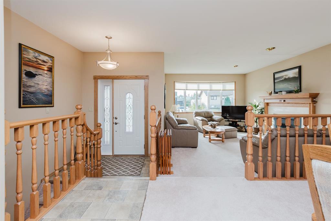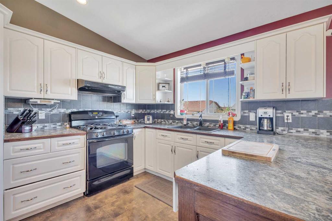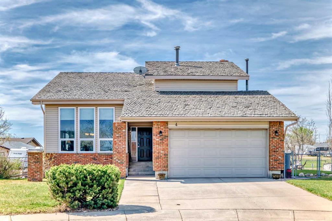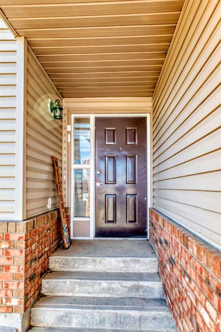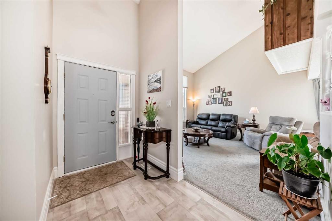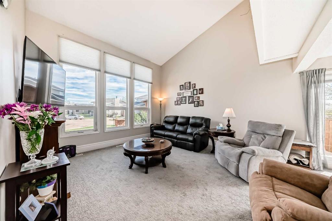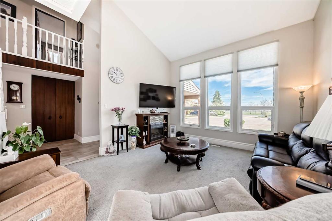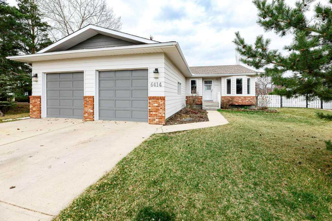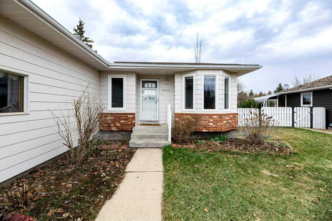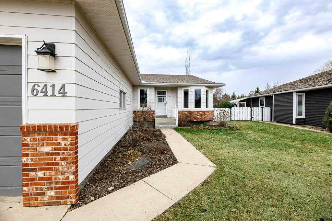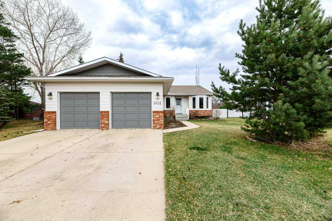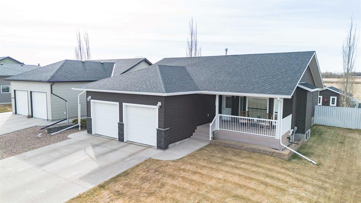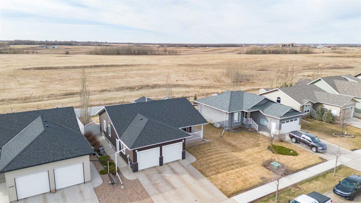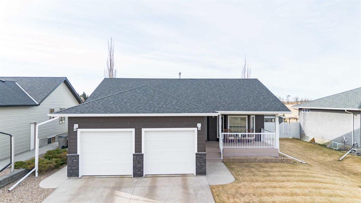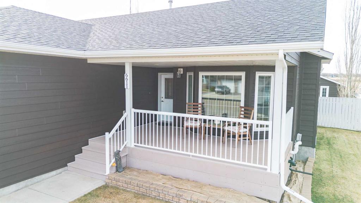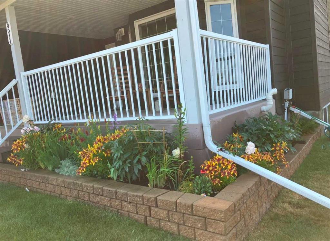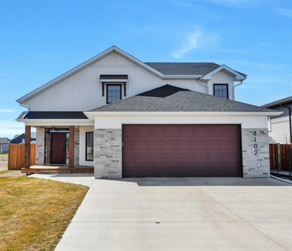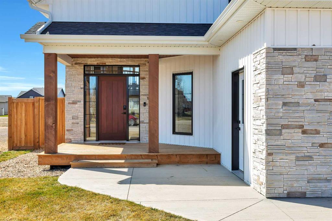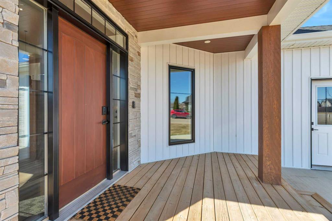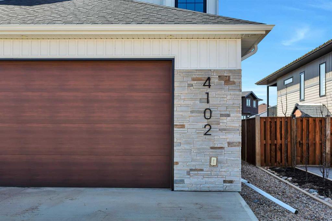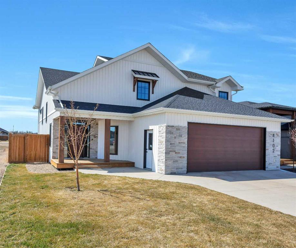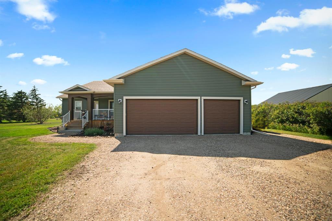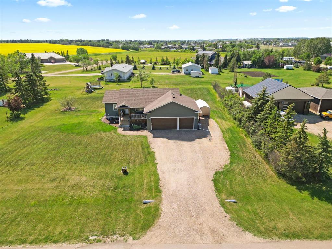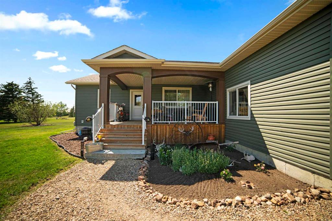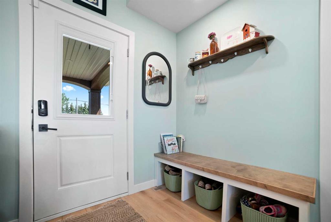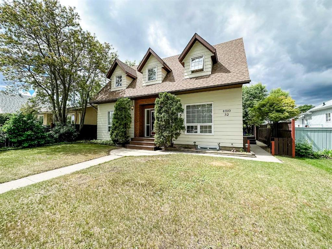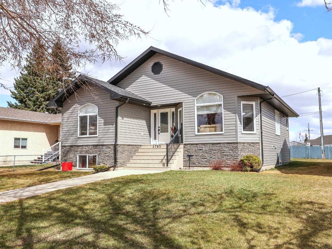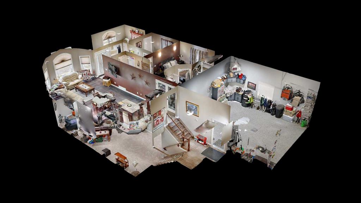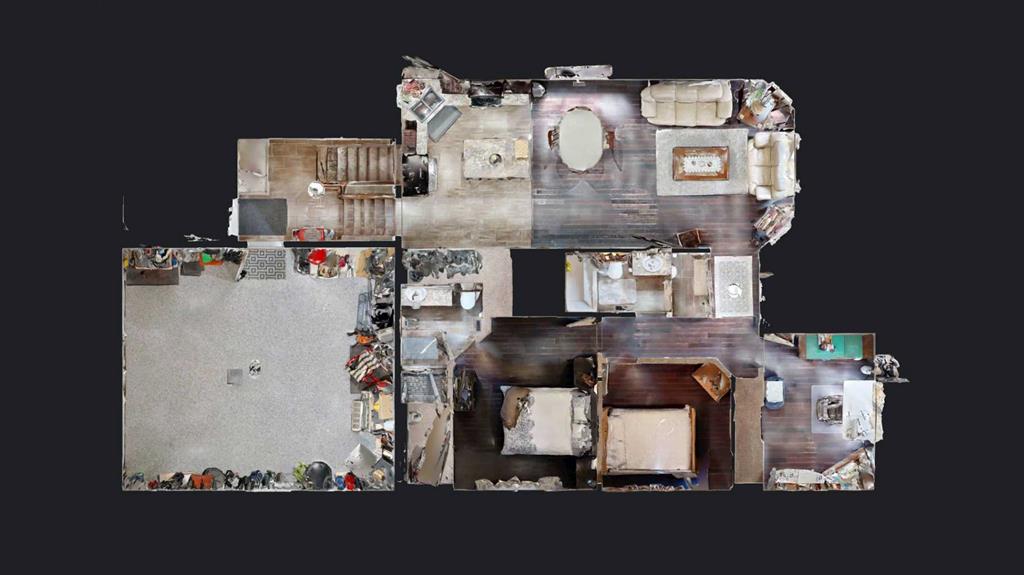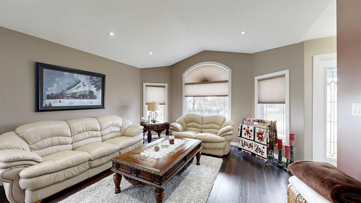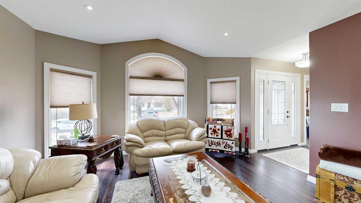4125 61 Street
Stettler T4K 1H3
MLS® Number: A2206011
$ 475,000
4
BEDROOMS
2 + 1
BATHROOMS
1,620
SQUARE FEET
1976
YEAR BUILT
Looking for a perfect family home that’s ideally located in the sought after neighborhood of Grandview, situated on an oversized lot and featuring an attached AND 24x26 detached garage? Look no further – this property offers it all, plus some! This traditional 2-storey boosts loads of natural light, has a semi open floorplan with a dining room that flows into the living room highlighted by a wood burning stove. Also included on this level is a powder room ideally located next to the garage entrance with main floor laundry. The second level offers 2 generous sized bedrooms plus ONE more and a 4-piece bathroom (tub/shower recently updated). Downstairs you will find another bedroom, 3-piece bathroom and a cozy family room. Not to mention the extensive updates this home has seen in the past couple of years including new windows, new exterior insulation and siding, new shingles, new exterior doors, new hot water tank AND central air to keep you cool during the summer months. Heading outside onto your newly built 36x16 covered deck with wrap around steps, your met with an expansive view of your impressively landscaped backyard. Perfect for hosting and entertaining with tons of room for outdoor relaxing and play. Featuring a natural gas BBQ hookup, a fully automated watering system (front and backyard), plus a custom newly built fence highlighted by the mature trees offering privacy. You also have a dedicated spot to park your holiday trailer, a wood storage shed, plus 2 more sheds to store all of your outdoor tools and gear. Last but certainly not least, is the detached garage – a hobbyist’s dream come true in town, offering plenty of extra space for activities and storage or whatever best suites your needs. This garage features a 12x9 overhead door, is heated and serviced with 100amp power and gives you access to the back alley. This exceptional property has been lovingly cared for and must be seen in person to truly appreciate all that it has to offer. Don’t miss your chance to make this your home!
| COMMUNITY | Grandview |
| PROPERTY TYPE | Detached |
| BUILDING TYPE | House |
| STYLE | 2 Storey |
| YEAR BUILT | 1976 |
| SQUARE FOOTAGE | 1,620 |
| BEDROOMS | 4 |
| BATHROOMS | 3.00 |
| BASEMENT | Finished, Full |
| AMENITIES | |
| APPLIANCES | Built-In Oven, Central Air Conditioner, Dishwasher, Electric Cooktop, Refrigerator, Washer/Dryer Stacked |
| COOLING | Central Air |
| FIREPLACE | Wood Burning Stove |
| FLOORING | Carpet, Laminate, Linoleum |
| HEATING | Forced Air |
| LAUNDRY | Main Level |
| LOT FEATURES | Back Lane, Back Yard, Landscaped, Low Maintenance Landscape, Underground Sprinklers |
| PARKING | Double Garage Attached |
| RESTRICTIONS | None Known |
| ROOF | Asphalt Shingle |
| TITLE | Fee Simple |
| BROKER | CIR Realty |
| ROOMS | DIMENSIONS (m) | LEVEL |
|---|---|---|
| Bedroom | 11`0" x 11`8" | Basement |
| 3pc Bathroom | 0`0" x 0`0" | Basement |
| 2pc Bathroom | 0`0" x 0`0" | Main |
| 4pc Bathroom | 0`0" x 0`0" | Second |
| Bedroom | 10`8" x 9`2" | Second |
| Bedroom | 21`0" x 10`0" | Second |
| Bedroom | 15`0" x 12`7" | Second |







