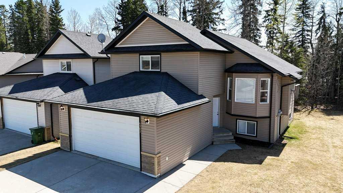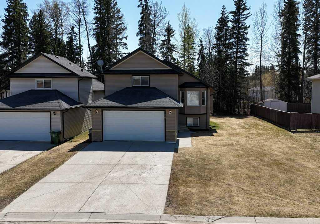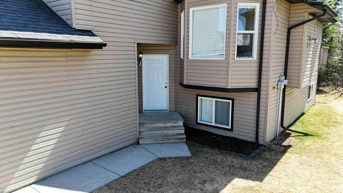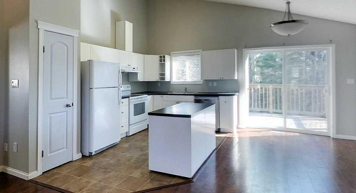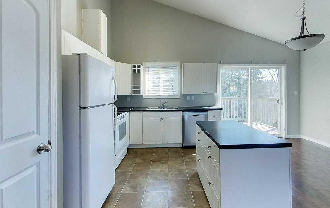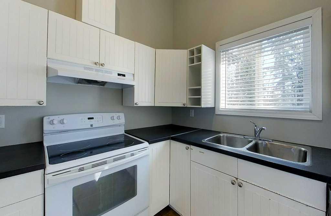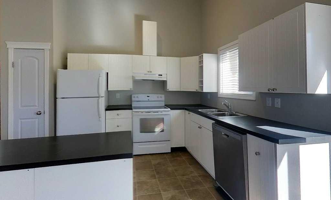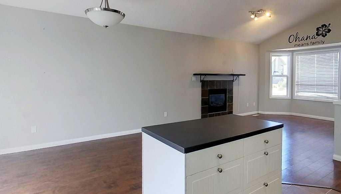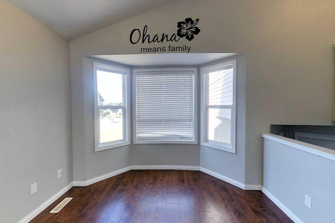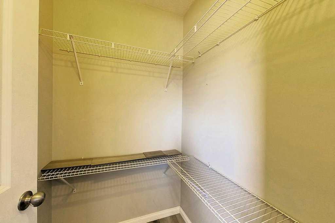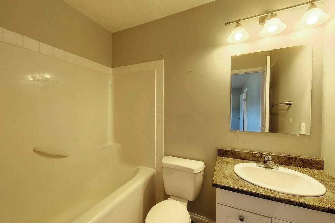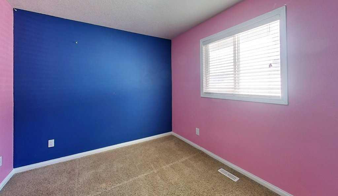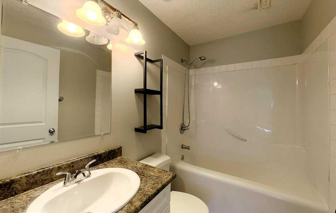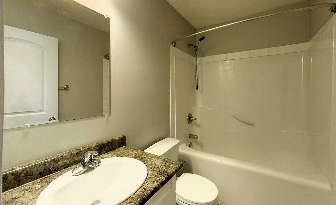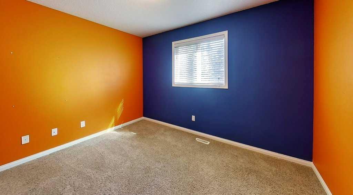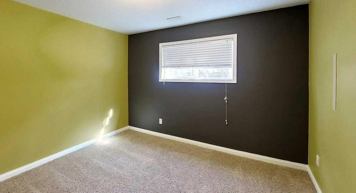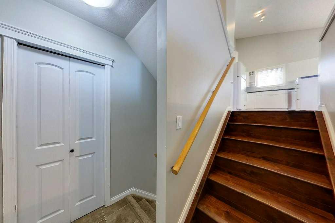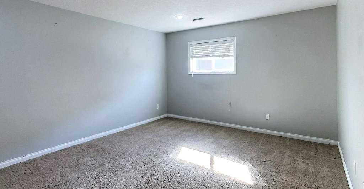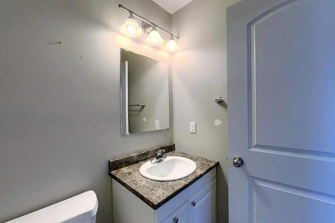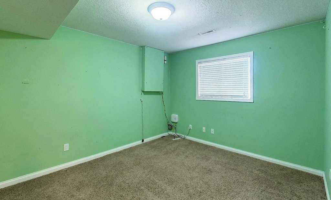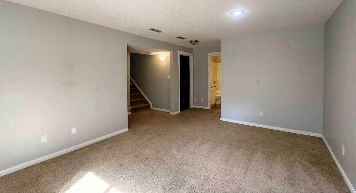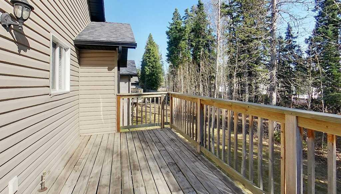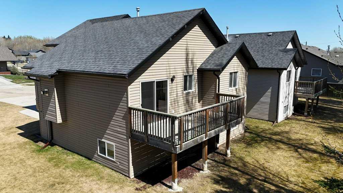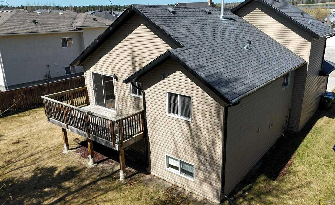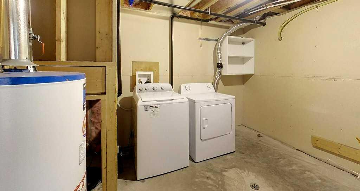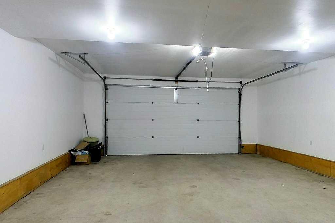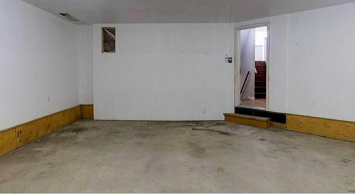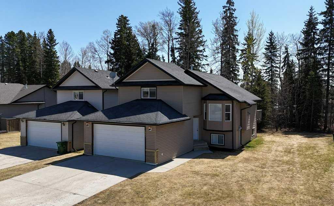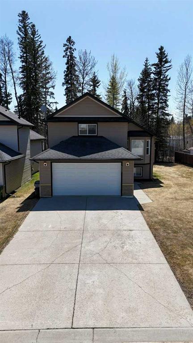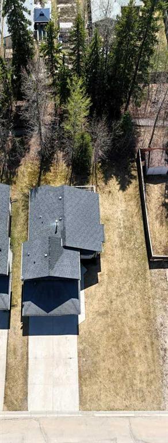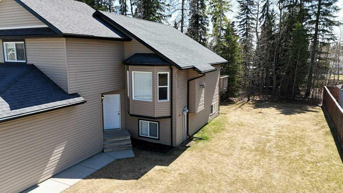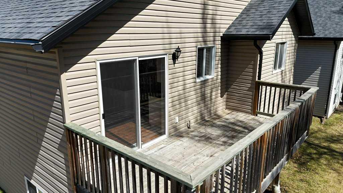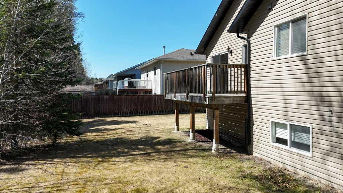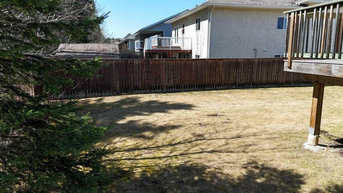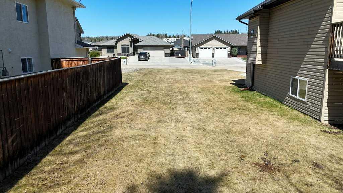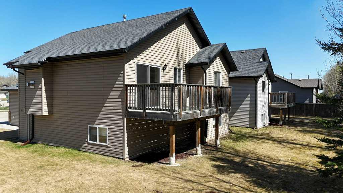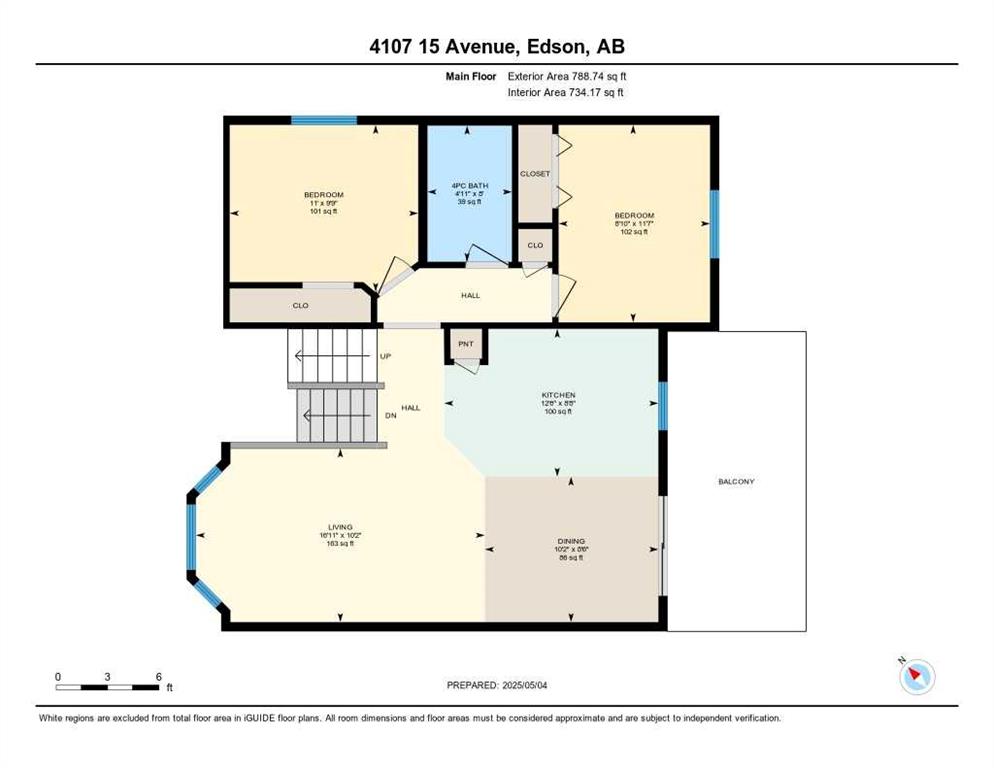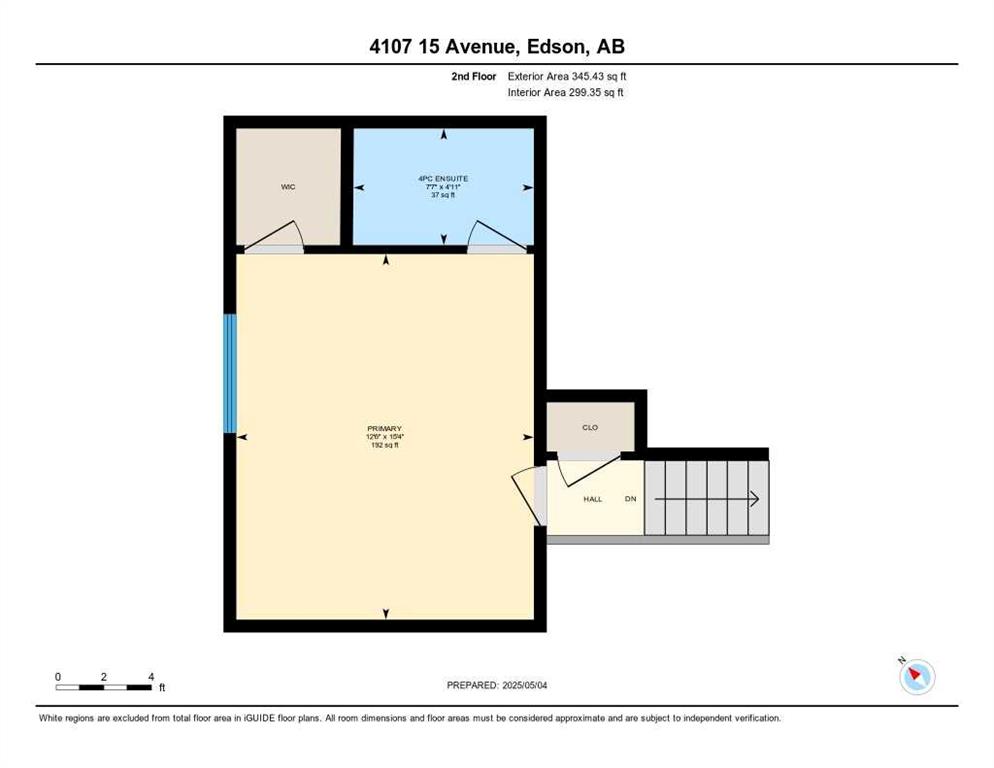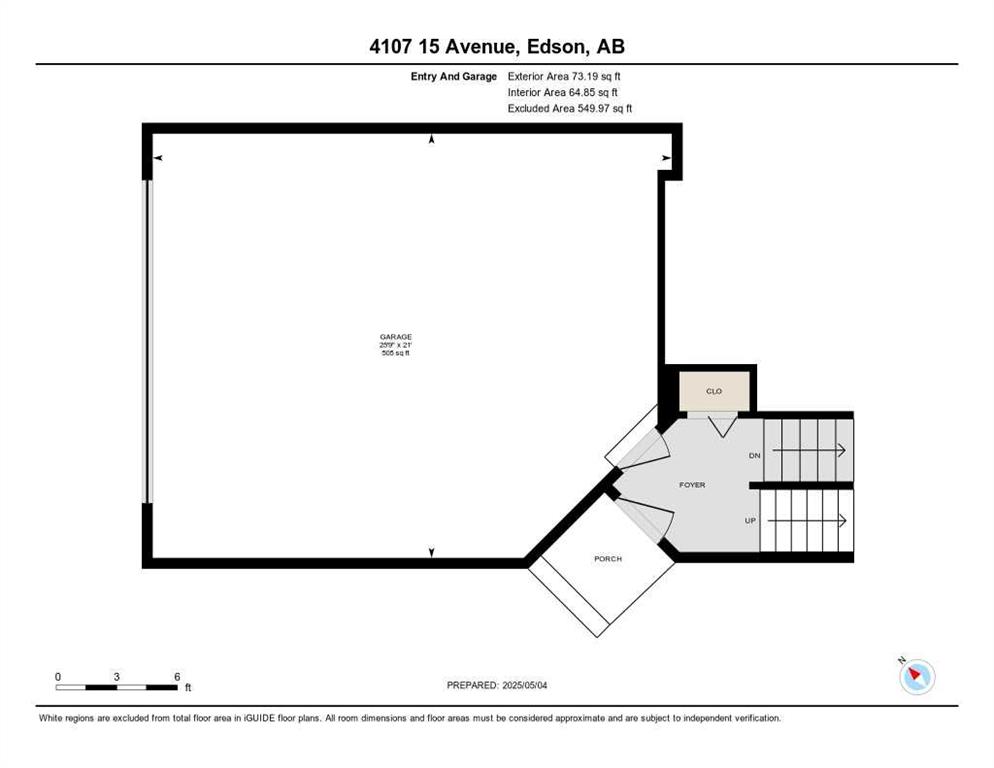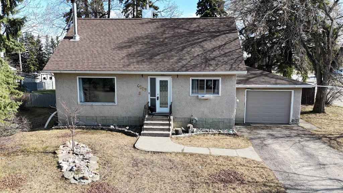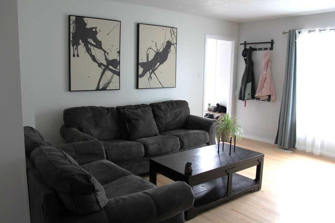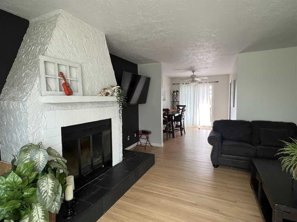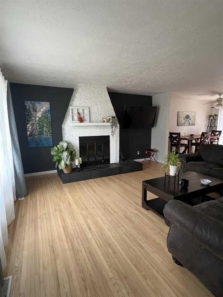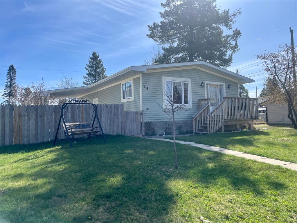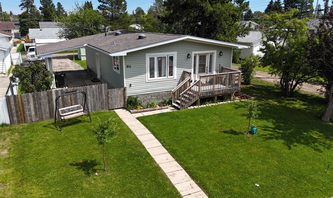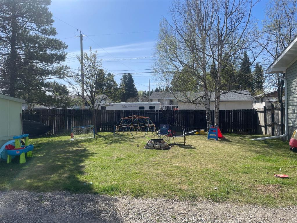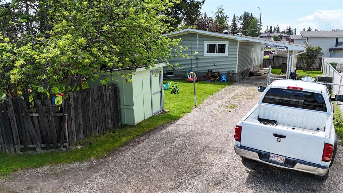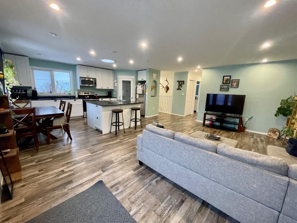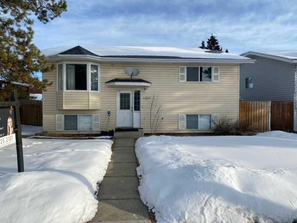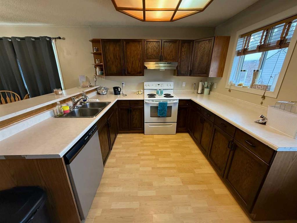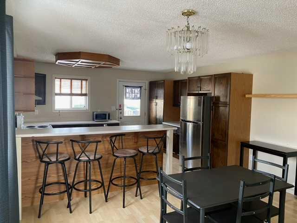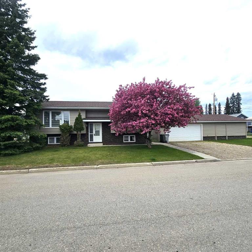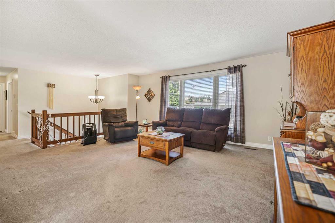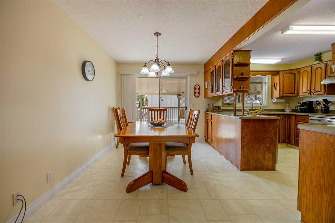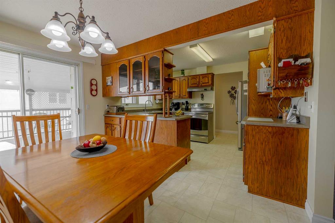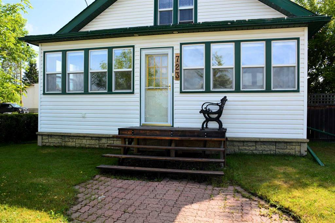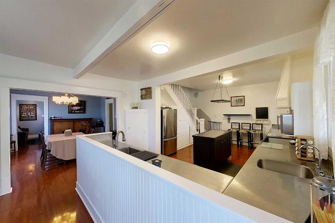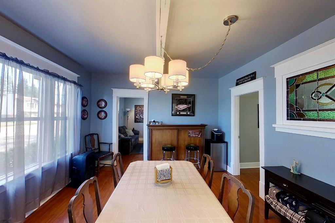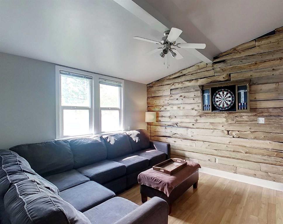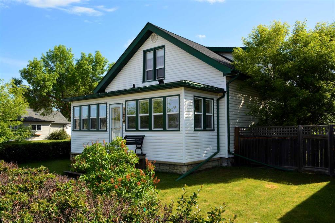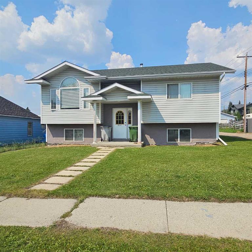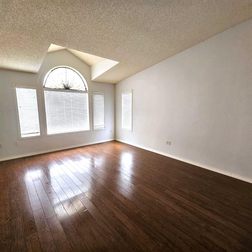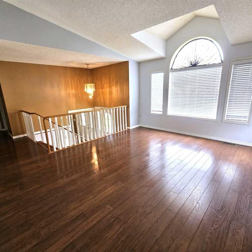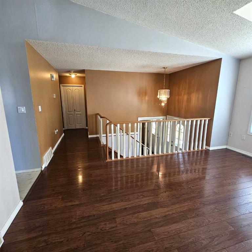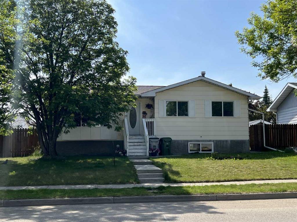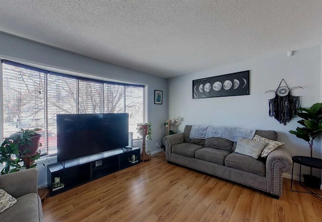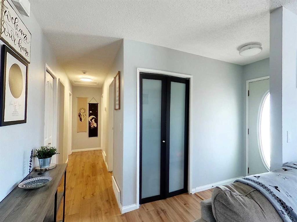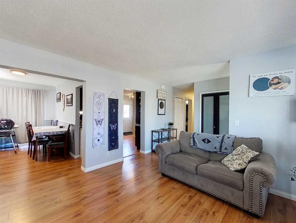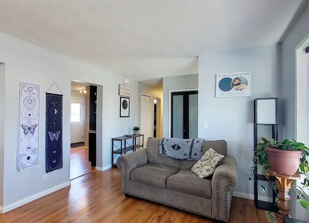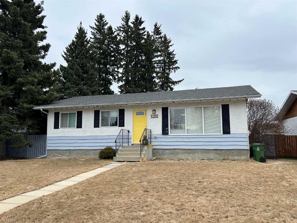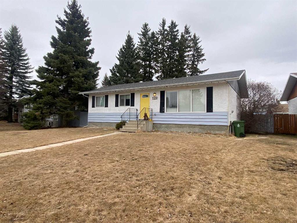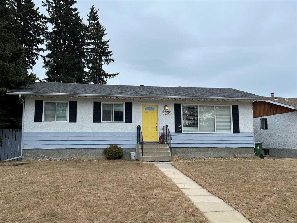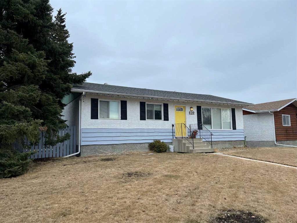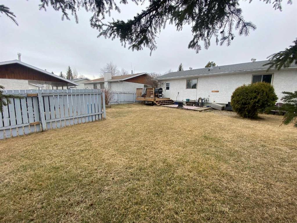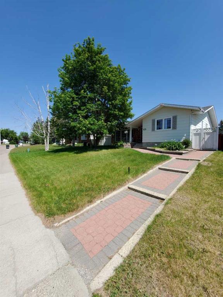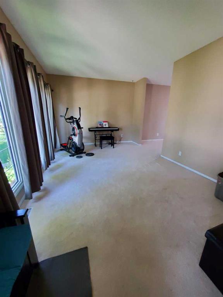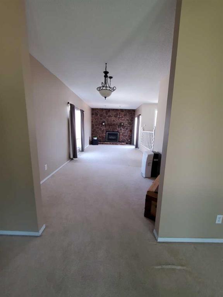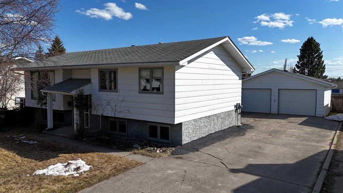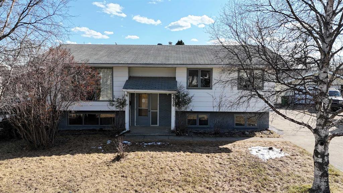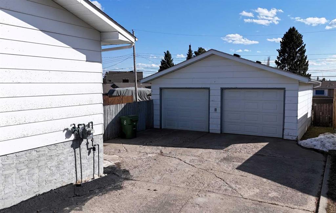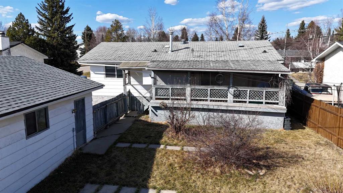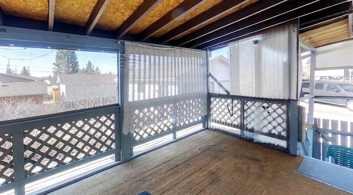4107 15 Avenue
Edson T7E0A5
MLS® Number: A2216962
$ 344,900
5
BEDROOMS
3 + 0
BATHROOMS
1,098
SQUARE FEET
2007
YEAR BUILT
**WELCOME HOME THIS SPRING!** Nestled in a sought-after neighborhood known for its SPACIOUS lots and vibrant community, this stunning family home offers the perfect blend of comfort, style, and room to grow. Set on an EXPANSIVE, tree-lined lot, the backyard offers endless space for children, pets, and outdoor gatherings—all backing onto a beautiful, winding walking path. Step inside to a BRIGHT, open-concept great room with soaring VAULTED ceilings that create an airy, UPLIFTING atmosphere. The thoughtfully separated master retreat offers a PEACEFUL escape, while two GENEROUS upstairs bedrooms ensure plenty of space for the whole family. Downstairs, a HUGE recreation room invites cozy family movie nights, game days, or entertaining guests with ease. Two additional large bedrooms provide incredible FLEXIBILITY—perfect for teens, guests, or a dedicated home office. Summer evenings are made for grilling on the deck while enjoying the privacy and freedom of your oversized yard. A PRIVATE double garage ensures your vehicles stay protected year-round. This is the lifestyle you’ve been searching for—available for just $17,245 down and $1,772.21/month (O.A.C.). Start your next chapter this spring—book your private showing today and make it yours!
| COMMUNITY | Edson |
| PROPERTY TYPE | Detached |
| BUILDING TYPE | House |
| STYLE | Bi-Level |
| YEAR BUILT | 2007 |
| SQUARE FOOTAGE | 1,098 |
| BEDROOMS | 5 |
| BATHROOMS | 3.00 |
| BASEMENT | Finished, Full |
| AMENITIES | |
| APPLIANCES | Dishwasher, Electric Stove, Refrigerator |
| COOLING | None |
| FIREPLACE | Gas, Living Room |
| FLOORING | Carpet, Laminate, Linoleum |
| HEATING | Forced Air, Natural Gas |
| LAUNDRY | Electric Dryer Hookup, In Basement, Washer Hookup |
| LOT FEATURES | Back Yard, Backs on to Park/Green Space, City Lot, Front Yard, Landscaped, Lawn, No Neighbours Behind |
| PARKING | Concrete Driveway, Double Garage Attached, Driveway, Front Drive, Garage Door Opener, Garage Faces Front, Off Street |
| RESTRICTIONS | None Known |
| ROOF | Asphalt Shingle |
| TITLE | Fee Simple |
| BROKER | eXp Realty |
| ROOMS | DIMENSIONS (m) | LEVEL |
|---|---|---|
| 4pc Bathroom | 7`7" x 4`11" | Basement |
| Bedroom | 11`5" x 9`11" | Basement |
| Bedroom | 10`2" x 12`4" | Basement |
| Game Room | 21`0" x 12`3" | Basement |
| 4pc Bathroom | 8`0" x 4`11" | Main |
| Bedroom | 9`9" x 11`0" | Main |
| Bedroom | 11`7" x 8`10" | Main |
| Dining Room | 8`6" x 10`2" | Main |
| Kitchen | 8`8" x 12`6" | Main |
| Living Room | 10`2" x 16`11" | Main |
| 4pc Ensuite bath | 4`11" x 7`7" | Upper |
| Bedroom - Primary | 15`4" x 12`6" | Upper |

