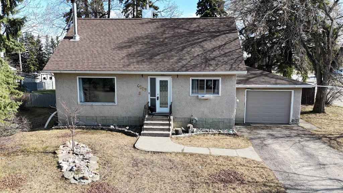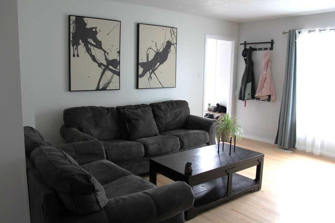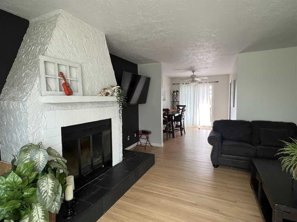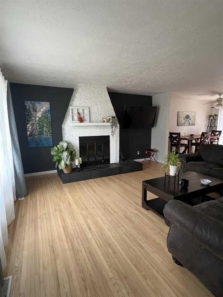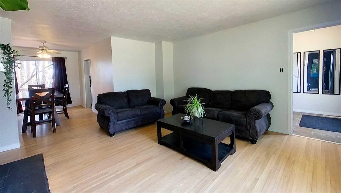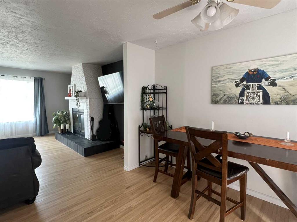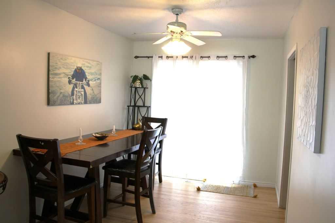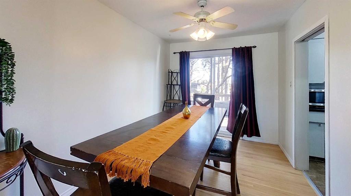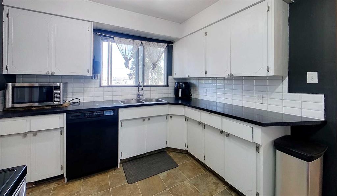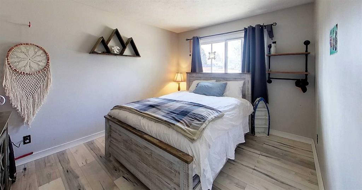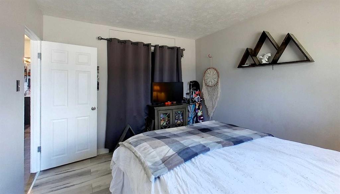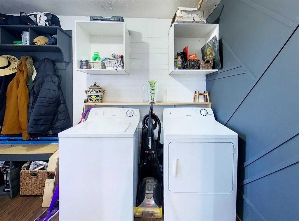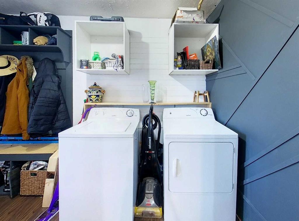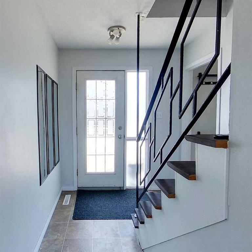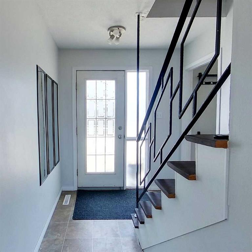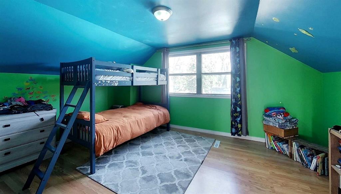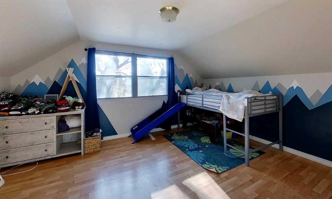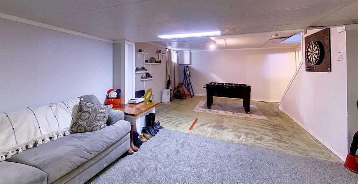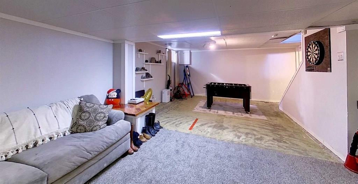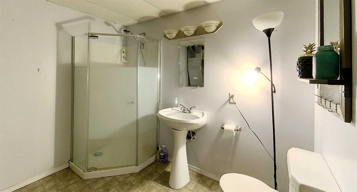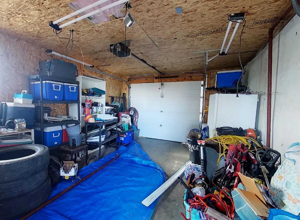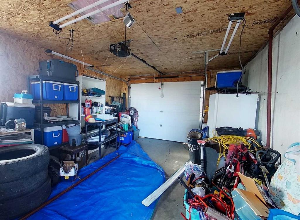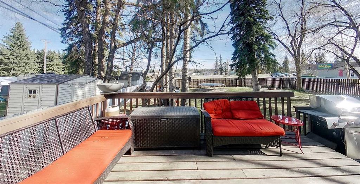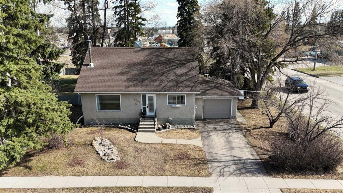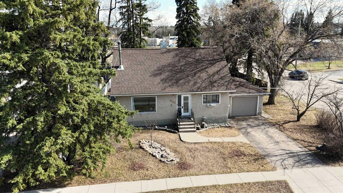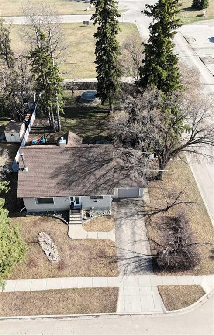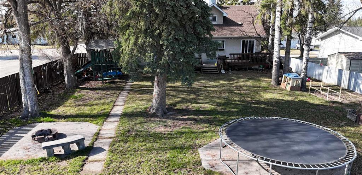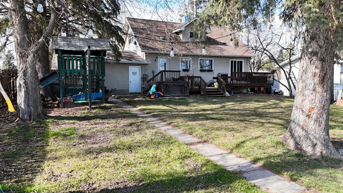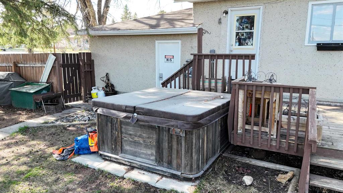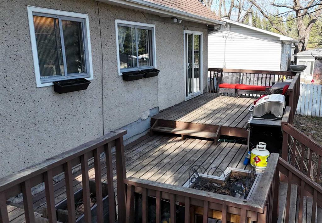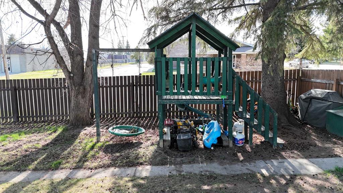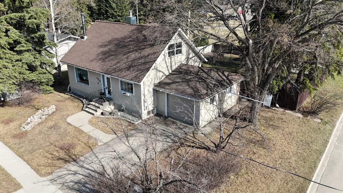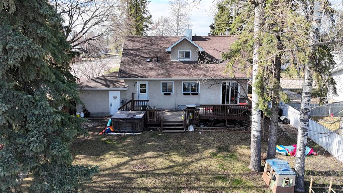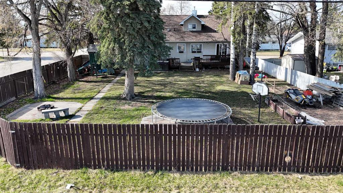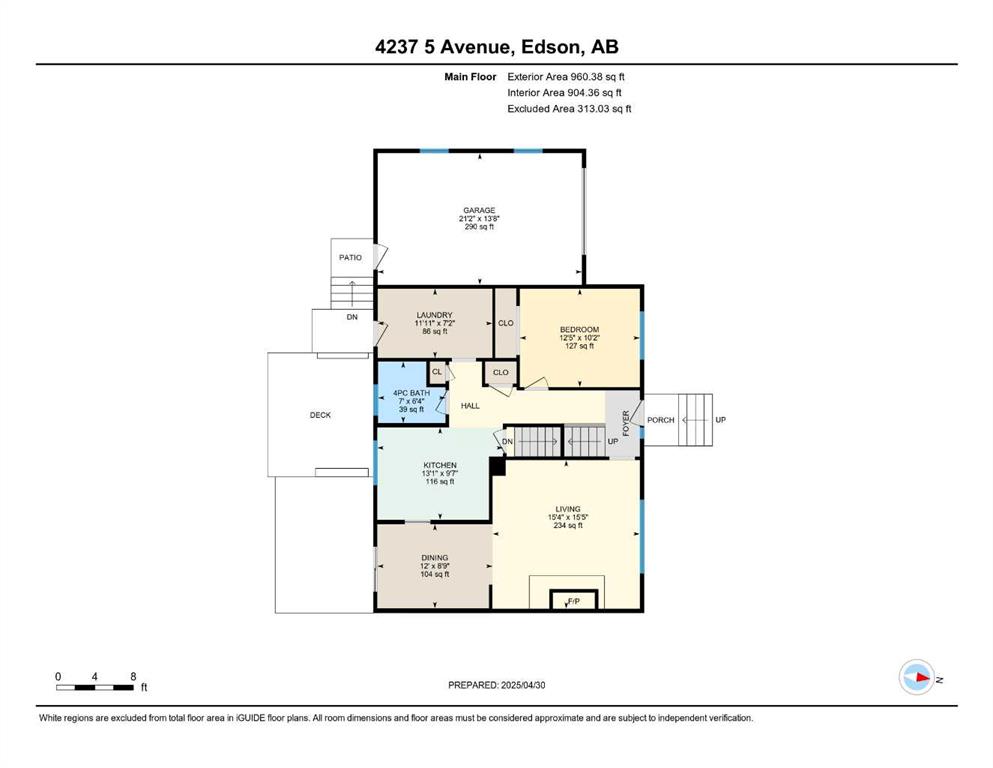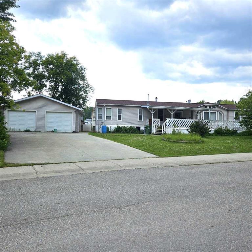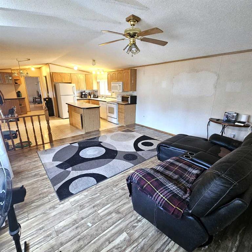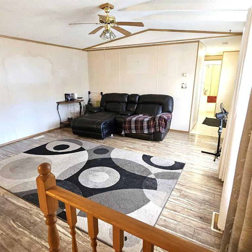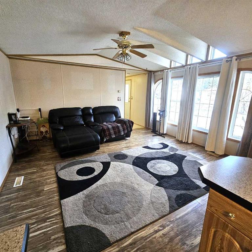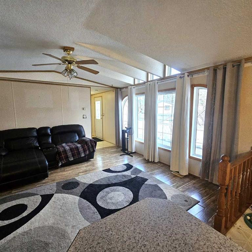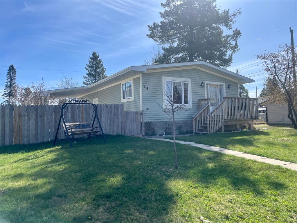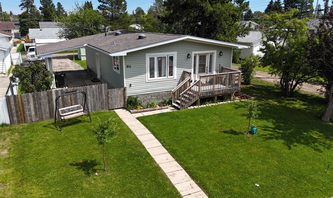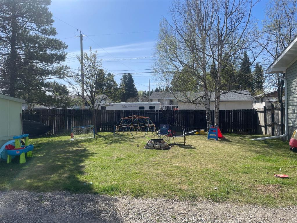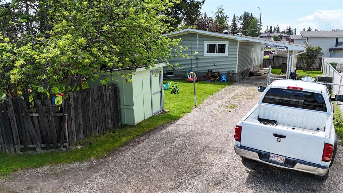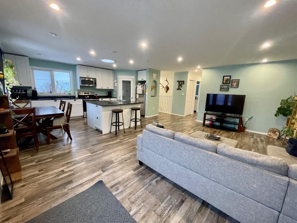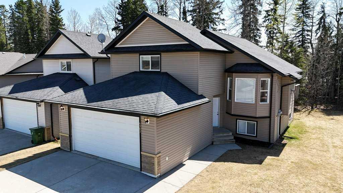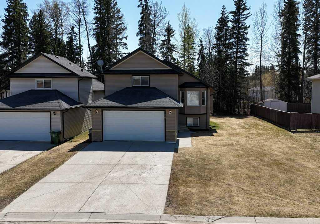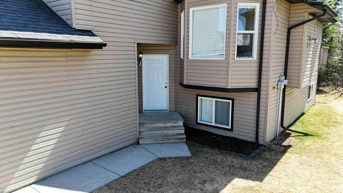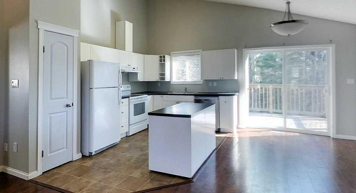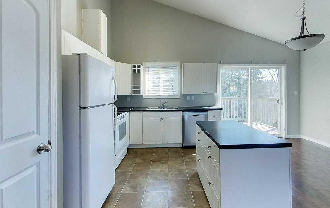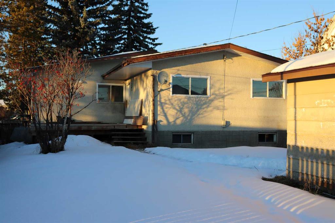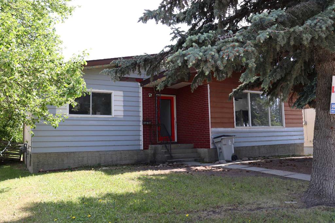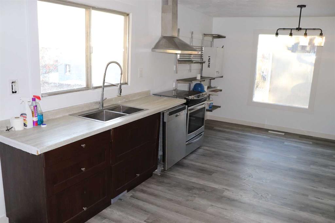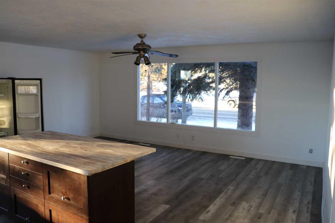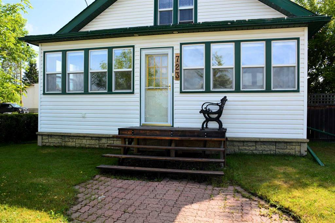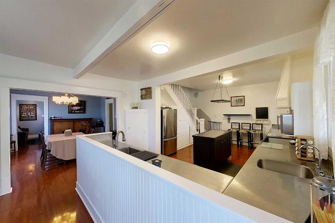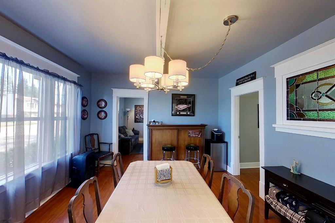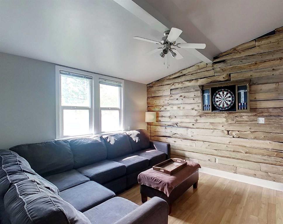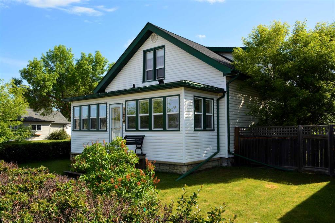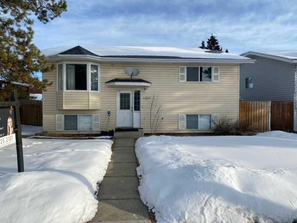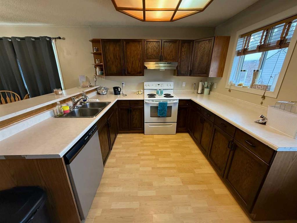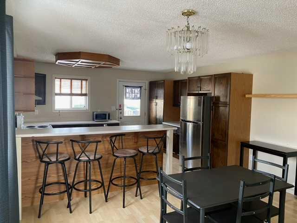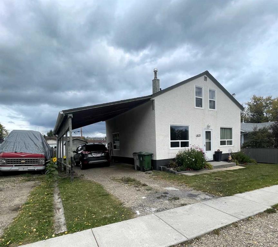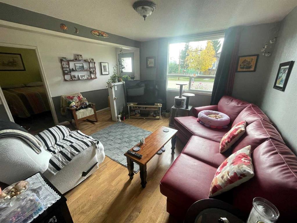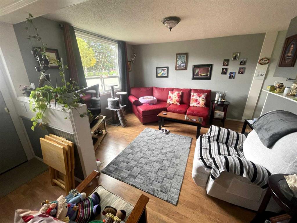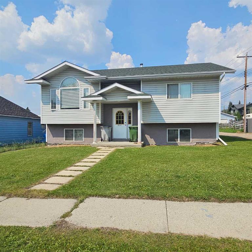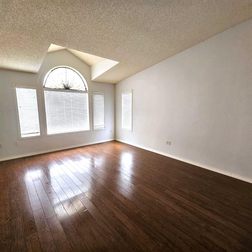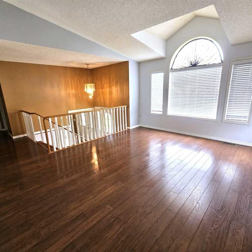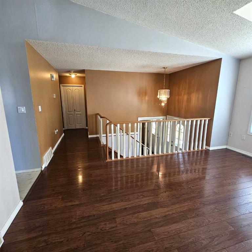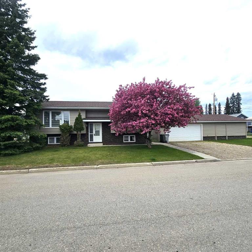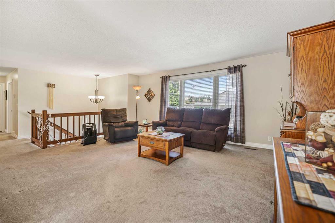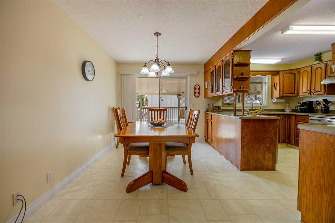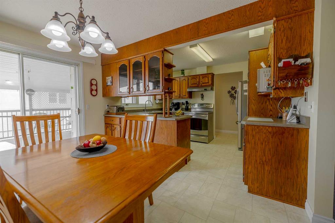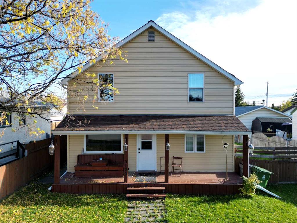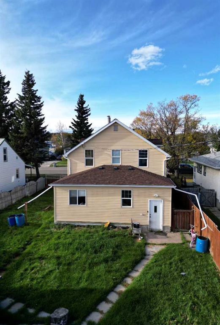4237 5 Ave
Edson T7E 1A5
MLS® Number: A2218815
$ 325,000
4
BEDROOMS
2 + 1
BATHROOMS
1,390
SQUARE FEET
1957
YEAR BUILT
Newly finished hardwood floors, new paint(dining room and living), new baseboards(dining and living), new countertops, updated main floor bath and custom paint in the secondary bedrooms are what you will find in this gem of a home. Boasting 4 bedrooms, 3 bathrooms, storage and character through out, this property is close to shopping and restaurants. It sits on a lot and a half with mature trees, back alley access, playcenter, large back deck and is fully fenced. This is an amazing family home!
| COMMUNITY | Edson |
| PROPERTY TYPE | Detached |
| BUILDING TYPE | House |
| STYLE | 1 and Half Storey |
| YEAR BUILT | 1957 |
| SQUARE FOOTAGE | 1,390 |
| BEDROOMS | 4 |
| BATHROOMS | 3.00 |
| BASEMENT | Finished, Full, Partially Finished |
| AMENITIES | |
| APPLIANCES | Dishwasher, Dryer, Range Hood, Refrigerator, Stove(s), Washer |
| COOLING | None |
| FIREPLACE | Wood Burning |
| FLOORING | Carpet, Hardwood, Laminate, Linoleum |
| HEATING | Forced Air, Natural Gas |
| LAUNDRY | Main Level |
| LOT FEATURES | Back Lane, Back Yard, Corner Lot, Few Trees, Front Yard, Lawn, Level, No Neighbours Behind, Rectangular Lot |
| PARKING | Off Street, Single Garage Attached |
| RESTRICTIONS | None Known |
| ROOF | Asphalt Shingle |
| TITLE | Fee Simple |
| BROKER | ROYAL LEPAGE EDSON REAL ESTATE |
| ROOMS | DIMENSIONS (m) | LEVEL |
|---|---|---|
| 3pc Bathroom | 7`4" x 9`3" | Basement |
| Bedroom | 12`10" x 14`10" | Basement |
| Game Room | 26`1" x 16`10" | Basement |
| Storage | 13`0" x 9`1" | Basement |
| Furnace/Utility Room | 5`4" x 6`7" | Basement |
| Living Room | 15`4" x 15`5" | Main |
| Dining Room | 12`0" x 8`9" | Main |
| Kitchen | 13`1" x 9`7" | Main |
| 4pc Bathroom | 7`0" x 6`4" | Main |
| Bedroom - Primary | 12`5" x 10`2" | Main |
| Laundry | 11`11" x 7`2" | Main |
| 2pc Bathroom | 3`3" x 7`1" | Second |
| Bedroom | 15`2" x 11`2" | Second |
| Bedroom | 15`3" x 12`8" | Second |


