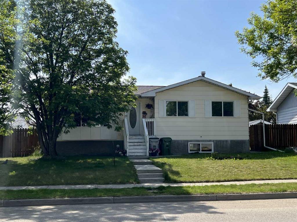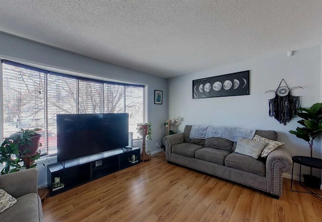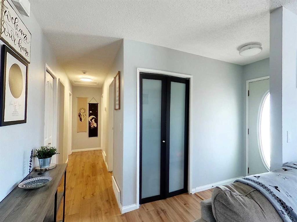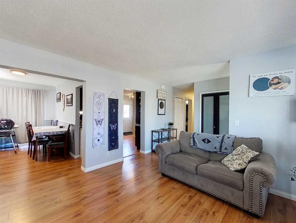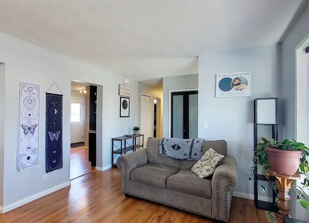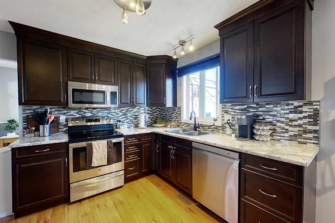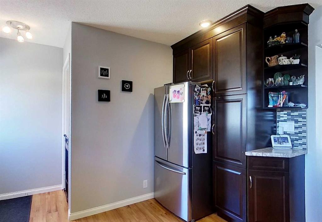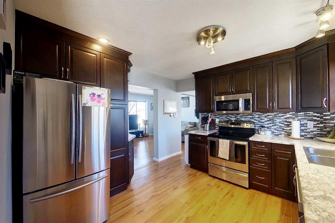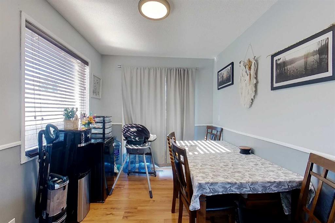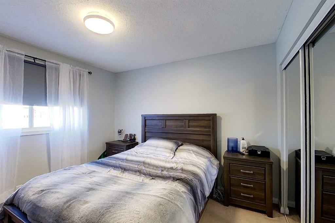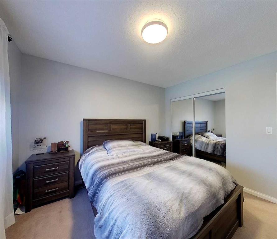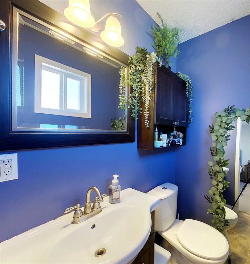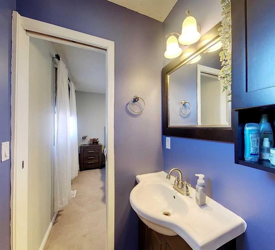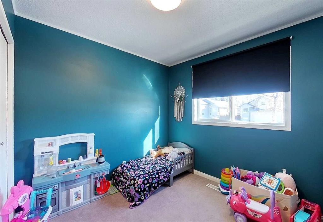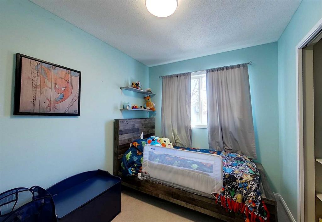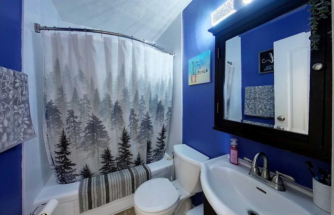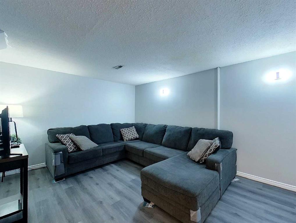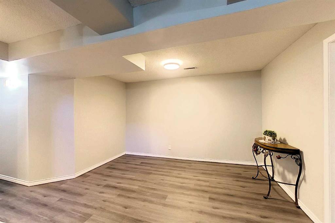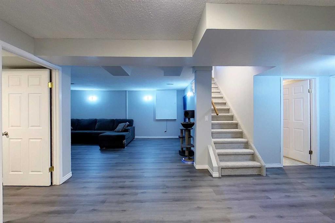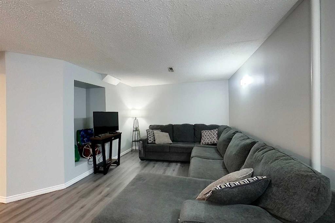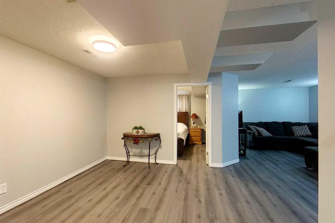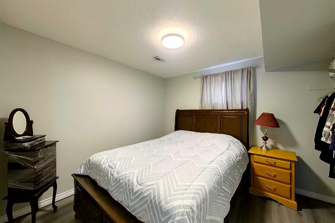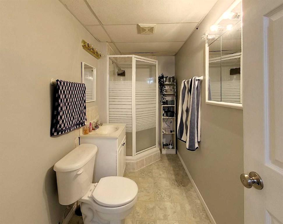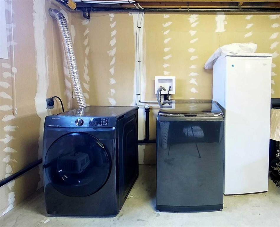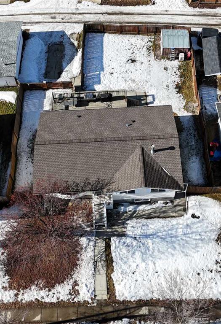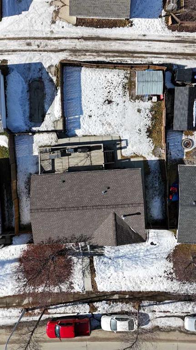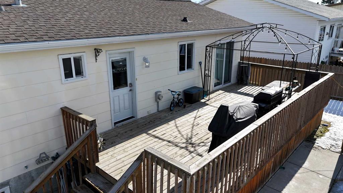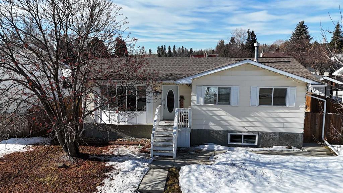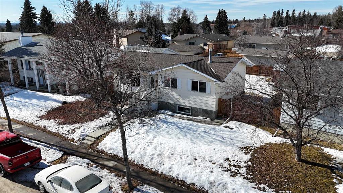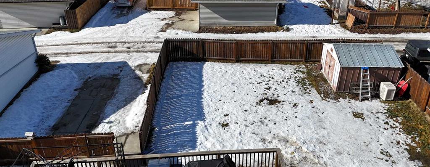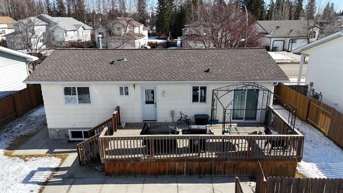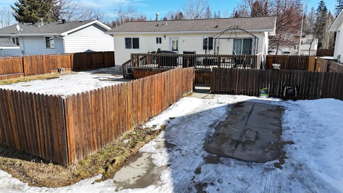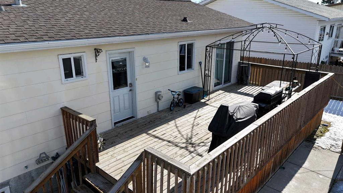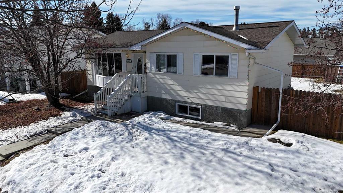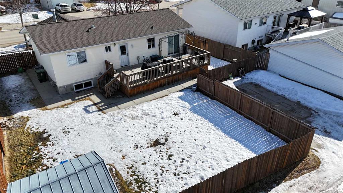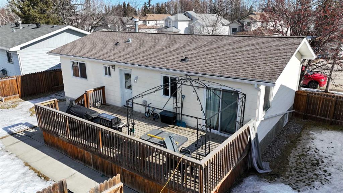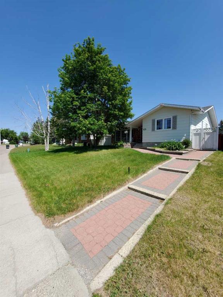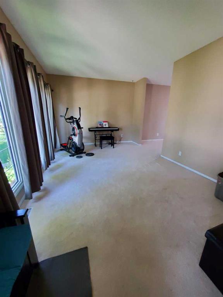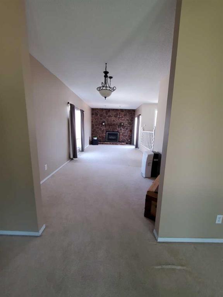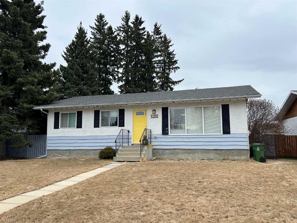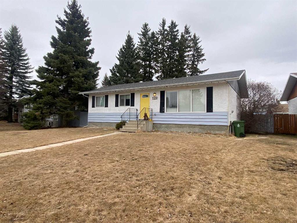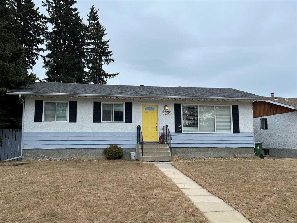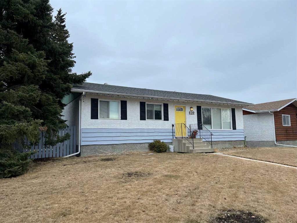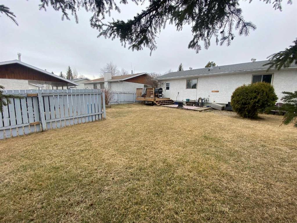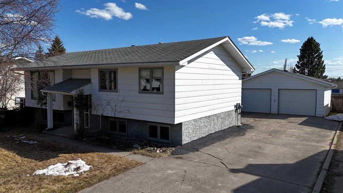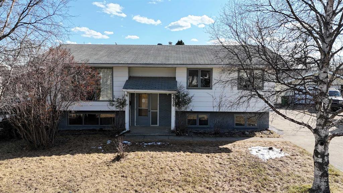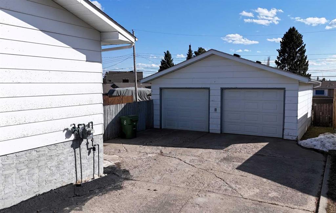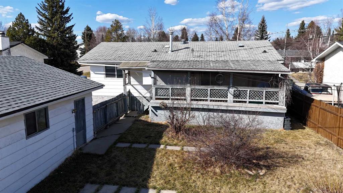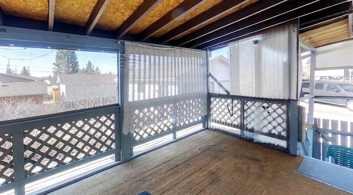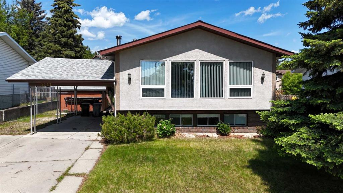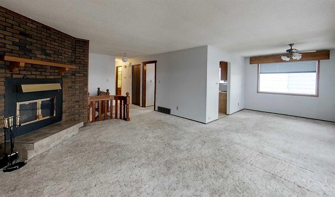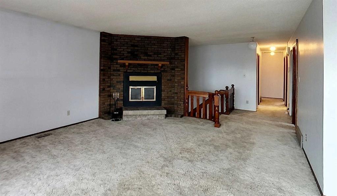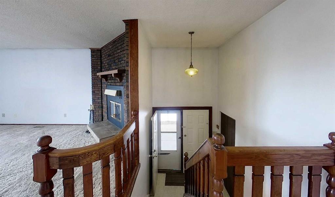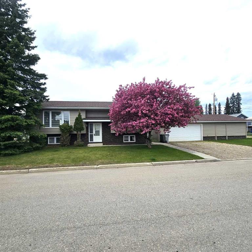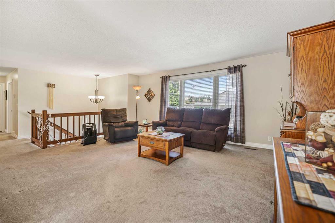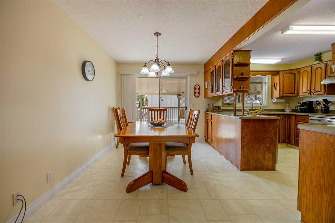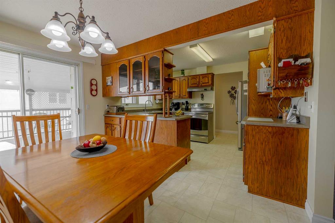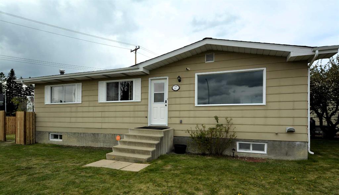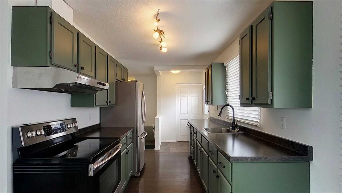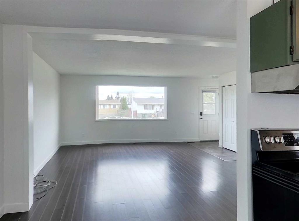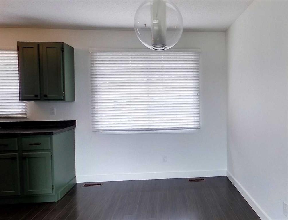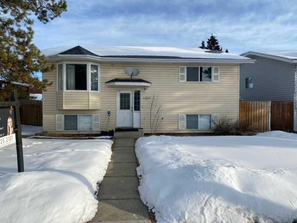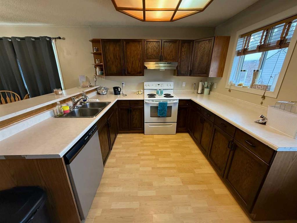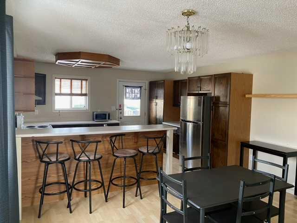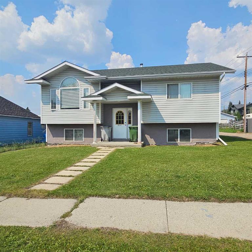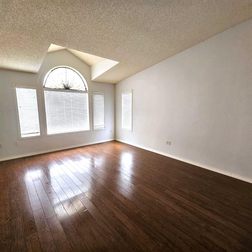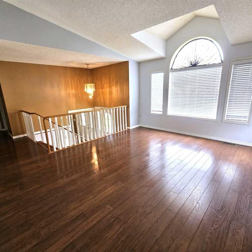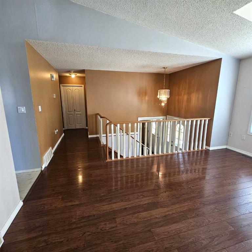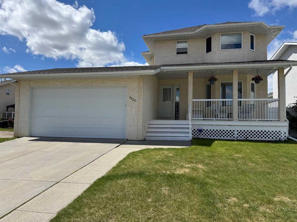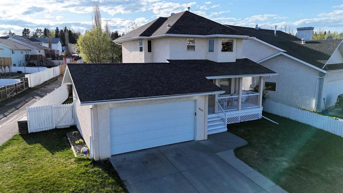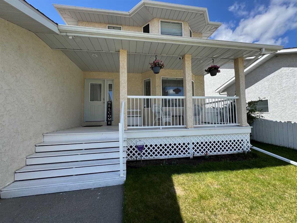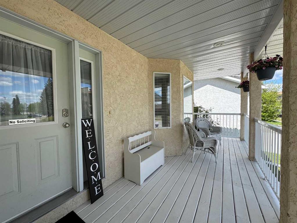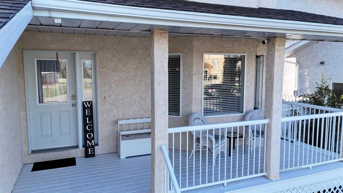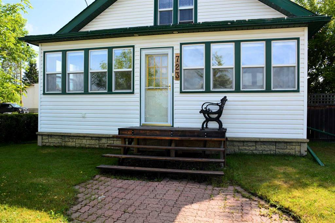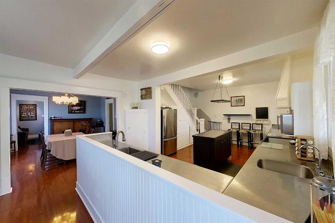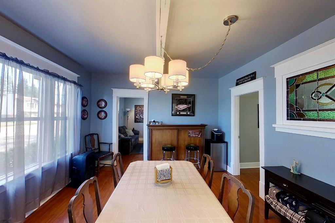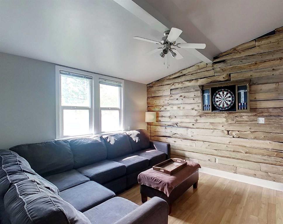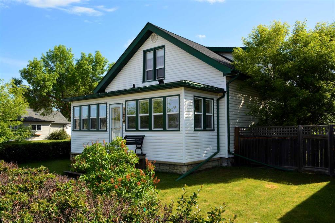1402 Edson Drive
Edson T7E 1H6
MLS® Number: A2199603
$ 345,000
4
BEDROOMS
2 + 1
BATHROOMS
1,041
SQUARE FEET
1979
YEAR BUILT
This family home is the perfect property for you! With 4 bedrooms and 3 bathrooms it has room for everyone. The home has been updated and has a warm, cozy feeling while also being bright and airy. Enjoy a large living room, with access to the dining room and kitchen, 3 of the bedrooms and 2 bathrooms on the main floor. Downstairs has new flooring, paint and windows and boasts a large rec room, the 3rd bathroom, the 4th bedroom and the laundry and utility areas. The fully fenced yard is perfect for kids and animals to play and the large deck is ready to host friends and family. Back alley accesses the paved parking pad and there is a shed for outdoor storage. Close to schools, parks and the rec center it is a great option as your new home!
| COMMUNITY | Edson |
| PROPERTY TYPE | Detached |
| BUILDING TYPE | House |
| STYLE | Bungalow |
| YEAR BUILT | 1979 |
| SQUARE FOOTAGE | 1,041 |
| BEDROOMS | 4 |
| BATHROOMS | 3.00 |
| BASEMENT | Finished, Full |
| AMENITIES | |
| APPLIANCES | Dishwasher, Dryer, Refrigerator, Stove(s), Washer, Window Coverings |
| COOLING | None |
| FIREPLACE | N/A |
| FLOORING | Carpet, Ceramic Tile, Laminate |
| HEATING | Forced Air, Natural Gas |
| LAUNDRY | In Basement |
| LOT FEATURES | Back Lane, Back Yard, Cleared, Front Yard, Landscaped, Lawn |
| PARKING | Off Street, Parking Pad |
| RESTRICTIONS | None Known |
| ROOF | Asphalt Shingle |
| TITLE | Fee Simple |
| BROKER | ROYAL LEPAGE EDSON REAL ESTATE |
| ROOMS | DIMENSIONS (m) | LEVEL |
|---|---|---|
| Game Room | 22`10" x 19`8" | Lower |
| Bedroom | 11`7" x 9`11" | Lower |
| 3pc Bathroom | 0`0" x 0`0" | Lower |
| Laundry | 24`11" x 18`3" | Lower |
| Living Room | 12`7" x 14`7" | Main |
| Kitchen | 11`2" x 14`9" | Main |
| Dining Room | 11`2" x 7`11" | Main |
| Bedroom - Primary | 11`2" x 11`0" | Main |
| 2pc Ensuite bath | 0`0" x 0`0" | Main |
| Bedroom | 9`7" x 9`11" | Main |
| Bedroom | 9`7" x 8`0" | Main |
| 4pc Bathroom | 0`0" x 0`0" | Main |

