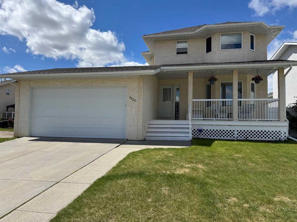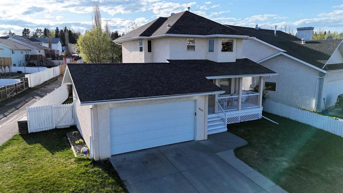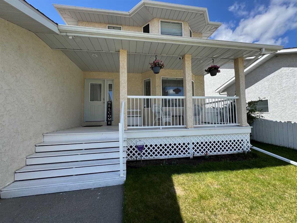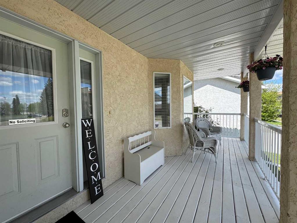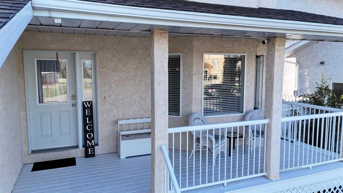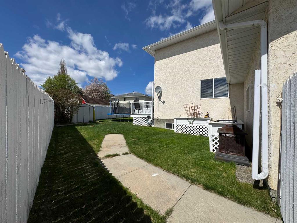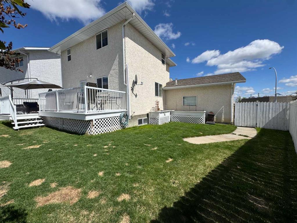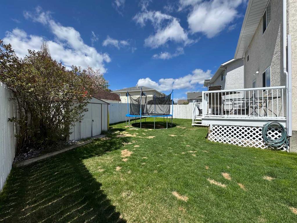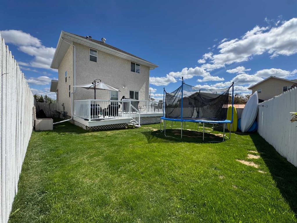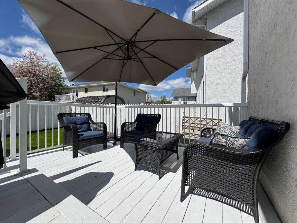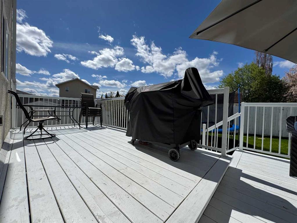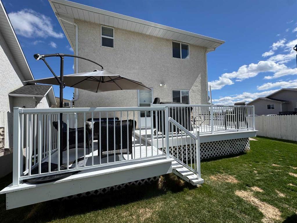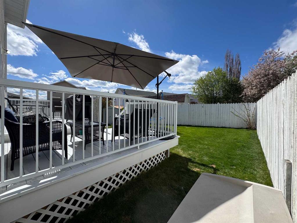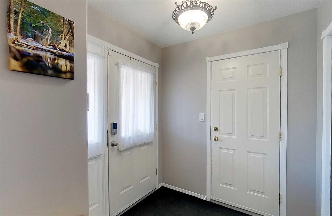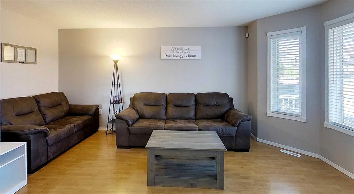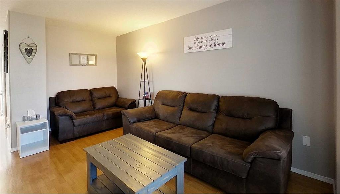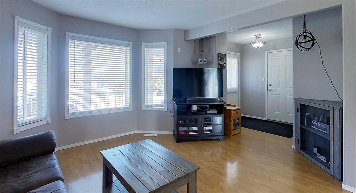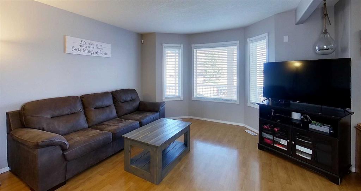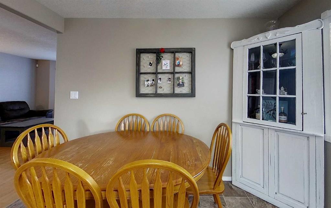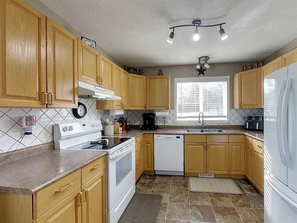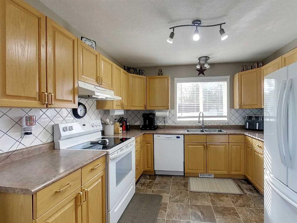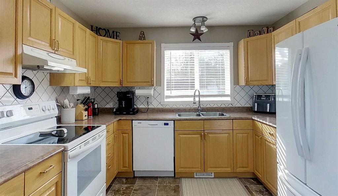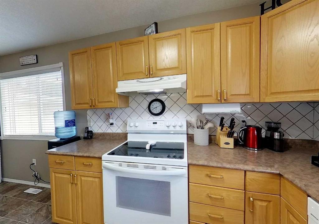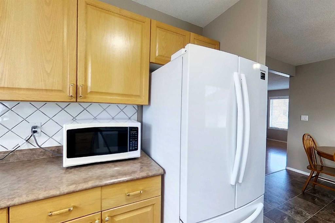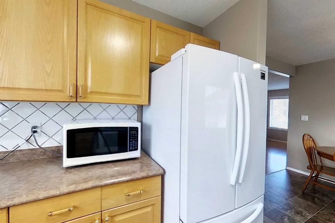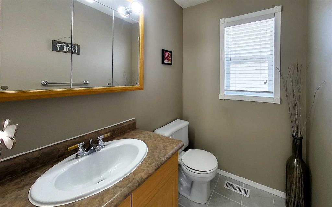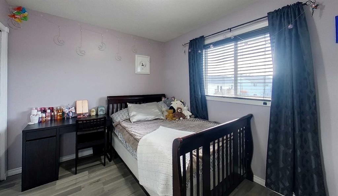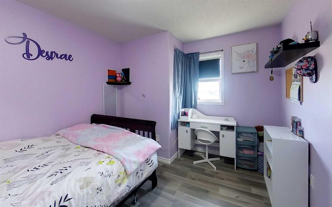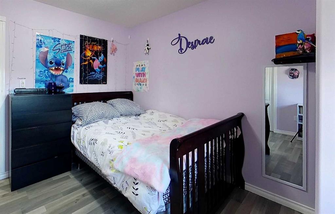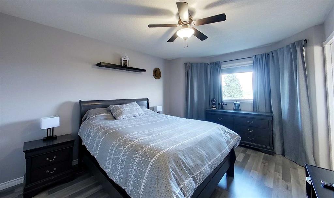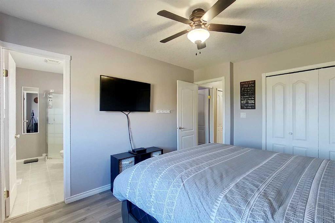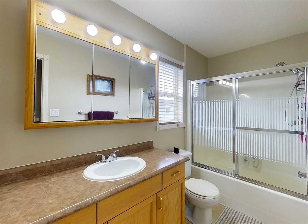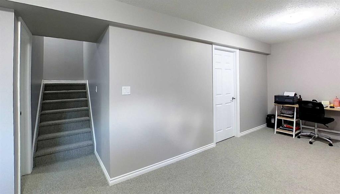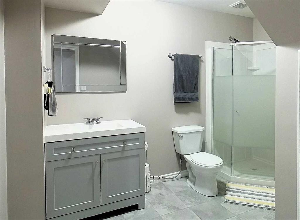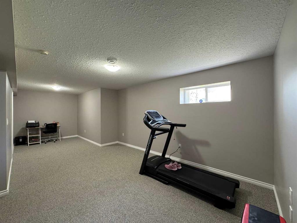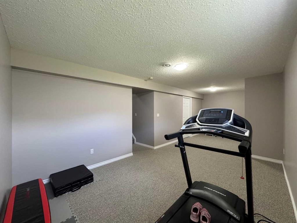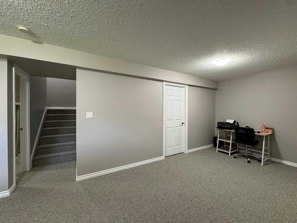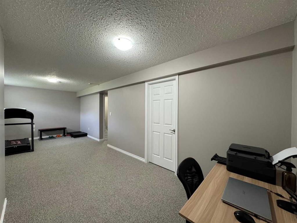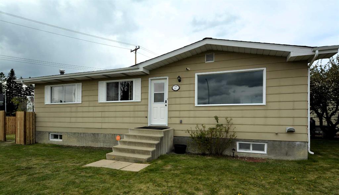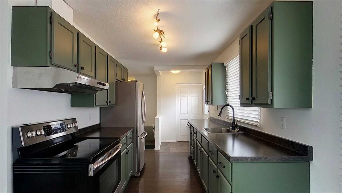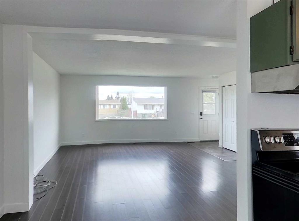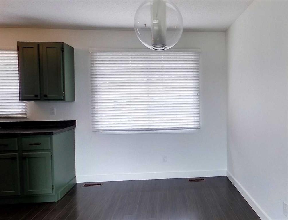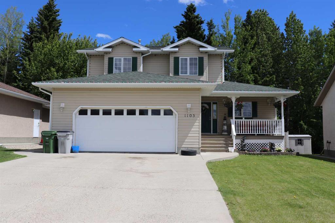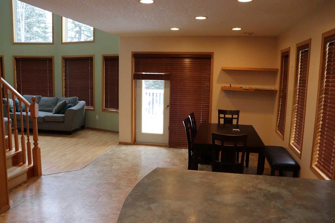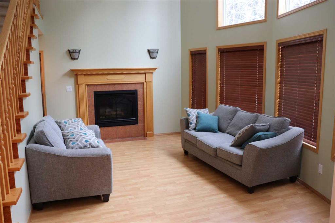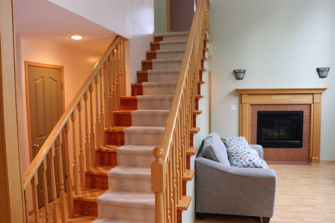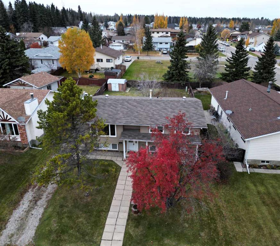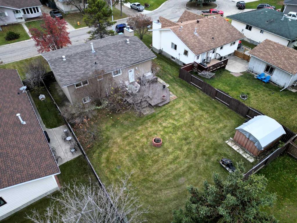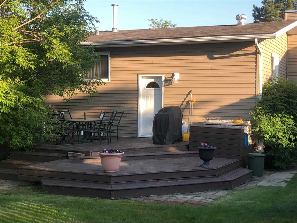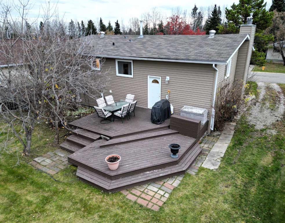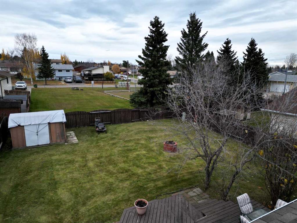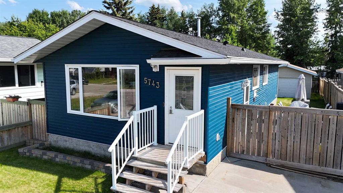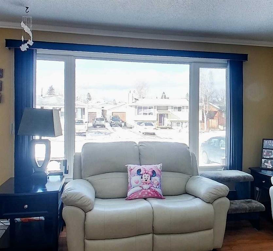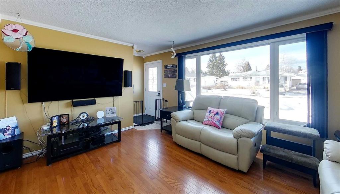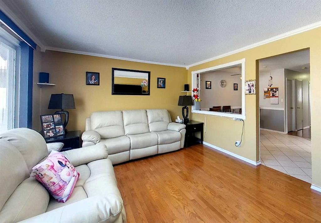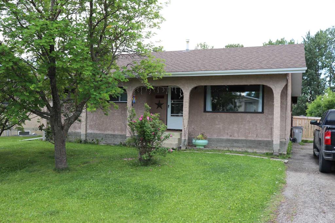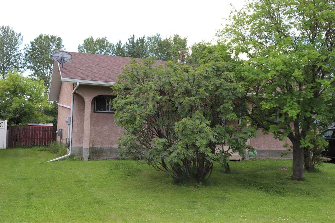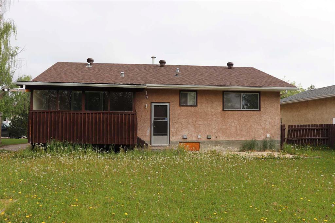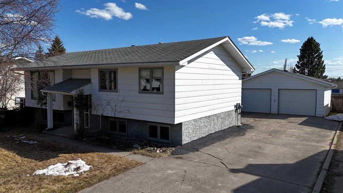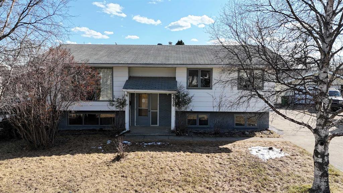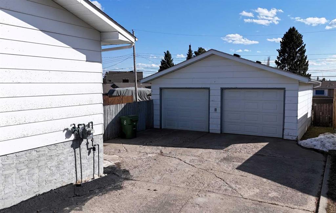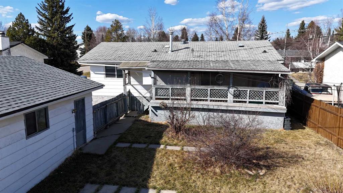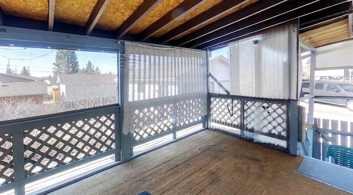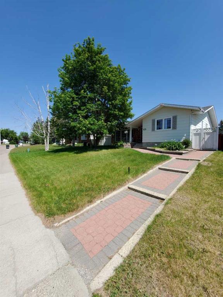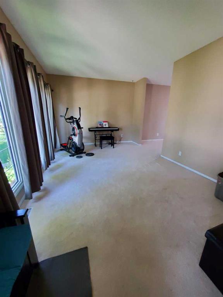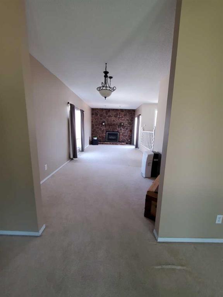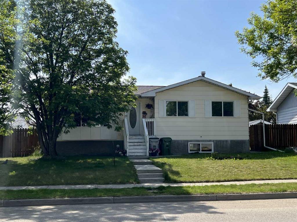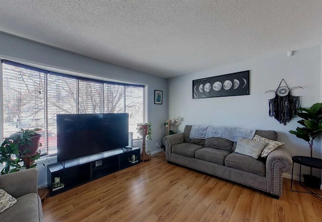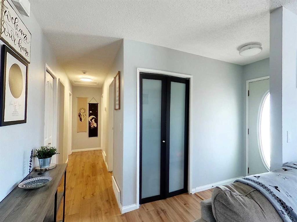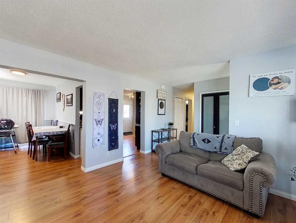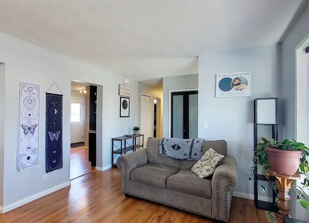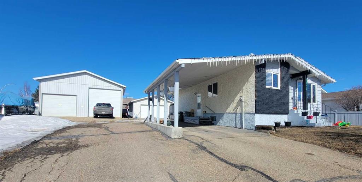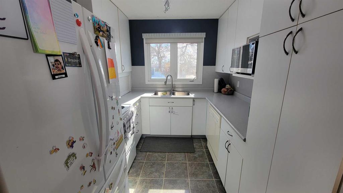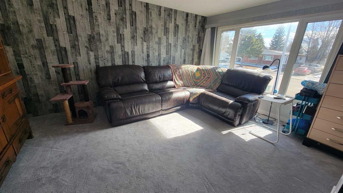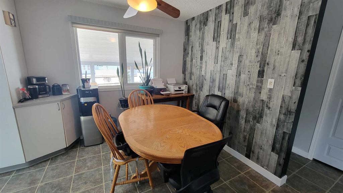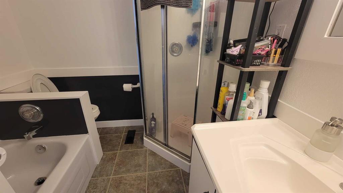1220 Westhaven Drive
Edson T7E 1W5
MLS® Number: A2219977
$ 389,900
3
BEDROOMS
3 + 1
BATHROOMS
1,343
SQUARE FEET
1999
YEAR BUILT
Beautiful family home in an excellent location across from Westhaven school! Well maintained and move in ready! This 2 Storey home features 3 bedrooms, 2.5 bathrooms, and a finished basement! The main level has a spacious entrance, bright living room, dining room that is open to the kitchen, 2 pc bath/powder room, and back door leading to the spacious back deck! Upstairs has spacious primary bedroom with a 3pc ensuite, 2 additional bedrooms, and 4pc main bathroom. Finished basement features a rec room/family room space, large 3pc bathroom, large storage room with washer/dryer & utility area. Updated flooring, appliances, window coverings, paint, washer/dryer, front & back decks freshly stained, and more. Backyard is fenced and a great space for kids/pets to play safely. Close to all levels of schools (across from Westhaven School currently offering JK to Grade 5 English, FRIM & Montessori), parks, playgrounds, walking/cycling trails, shopping, grocery, medical center, and other amenities.
| COMMUNITY | Edson |
| PROPERTY TYPE | Detached |
| BUILDING TYPE | House |
| STYLE | 2 Storey |
| YEAR BUILT | 1999 |
| SQUARE FOOTAGE | 1,343 |
| BEDROOMS | 3 |
| BATHROOMS | 4.00 |
| BASEMENT | Finished, Full |
| AMENITIES | |
| APPLIANCES | Dishwasher, Range, Range Hood, Refrigerator, Washer/Dryer, Window Coverings |
| COOLING | None |
| FIREPLACE | N/A |
| FLOORING | Carpet, Laminate, Linoleum |
| HEATING | Forced Air, Natural Gas |
| LAUNDRY | Laundry Room, Lower Level |
| LOT FEATURES | Back Lane, Back Yard, Corner Lot, Front Yard, Landscaped, Lawn, Street Lighting |
| PARKING | Concrete Driveway, Double Garage Attached, Garage Door Opener, Heated Garage, Off Street, Parking Pad |
| RESTRICTIONS | None Known |
| ROOF | Asphalt Shingle |
| TITLE | Fee Simple |
| BROKER | CENTURY 21 TWIN REALTY |
| ROOMS | DIMENSIONS (m) | LEVEL |
|---|---|---|
| 3pc Bathroom | 10`9" x 7`10" | Basement |
| Game Room | 10`9" x 25`11" | Basement |
| Furnace/Utility Room | 11`1" x 16`4" | Basement |
| 2pc Bathroom | 7`10" x 5`0" | Main |
| Dining Room | 11`3" x 9`1" | Main |
| Kitchen | 10`10" x 8`5" | Main |
| Living Room | 15`2" x 17`0" | Main |
| 3pc Ensuite bath | 9`1" x 4`11" | Second |
| 4pc Bathroom | 11`2" x 5`0" | Second |
| Bedroom | 11`7" x 9`0" | Second |
| Bedroom | 11`6" x 10`1" | Second |
| Bedroom - Primary | 11`2" x 14`7" | Second |

