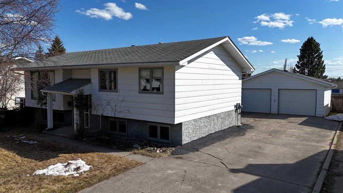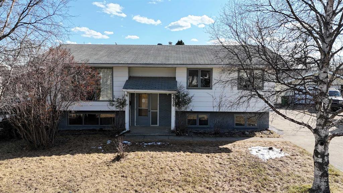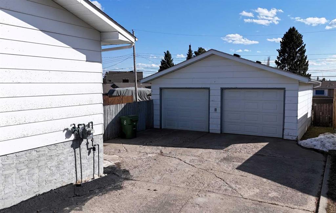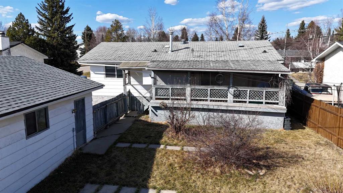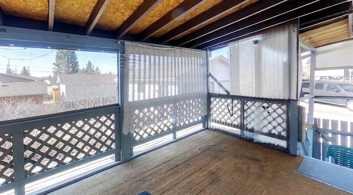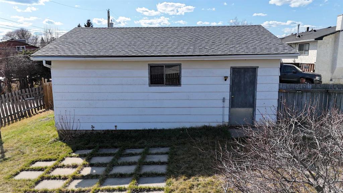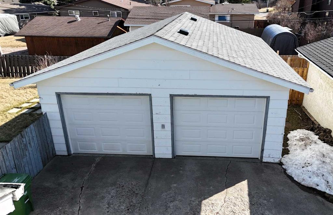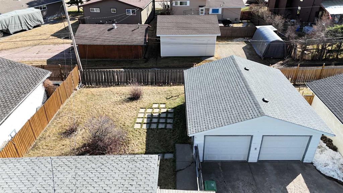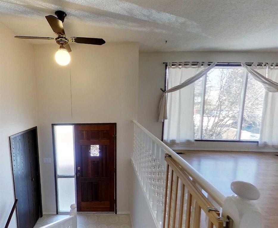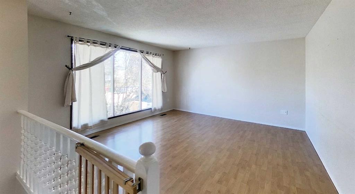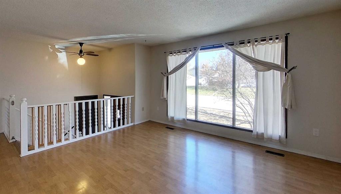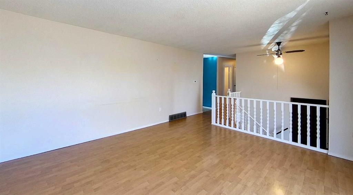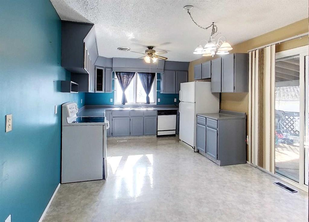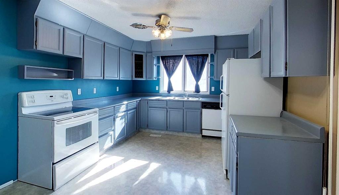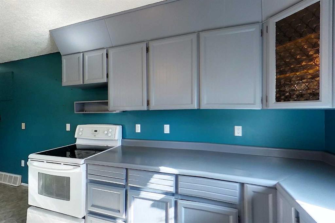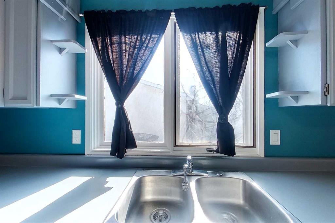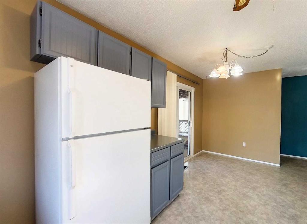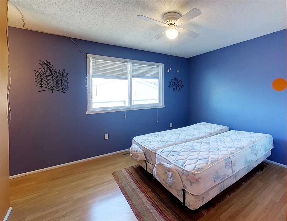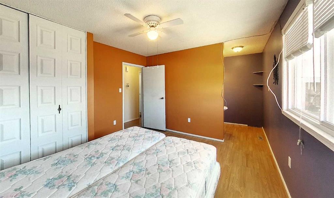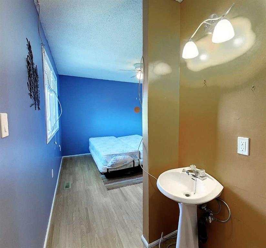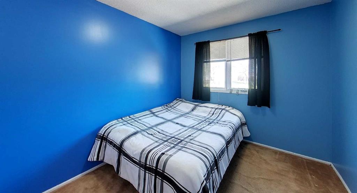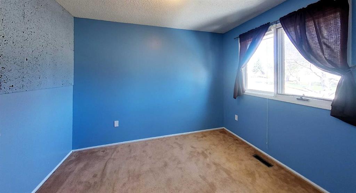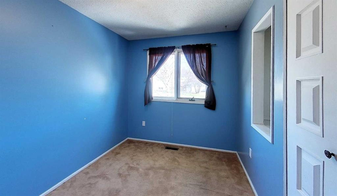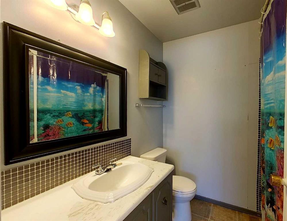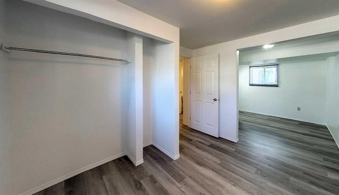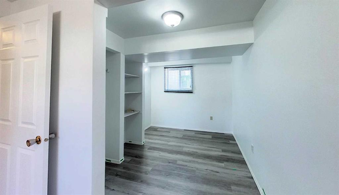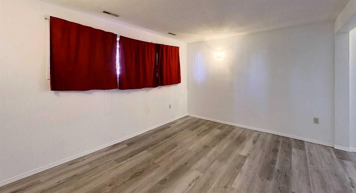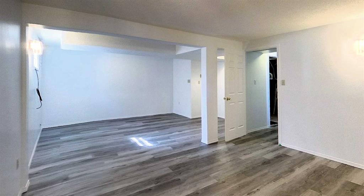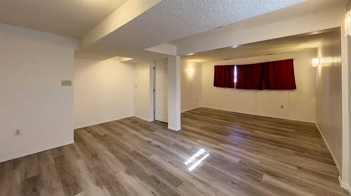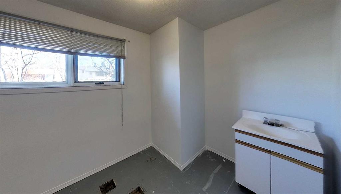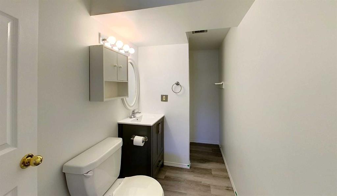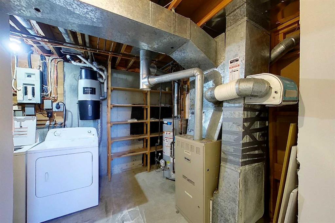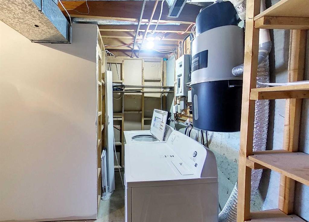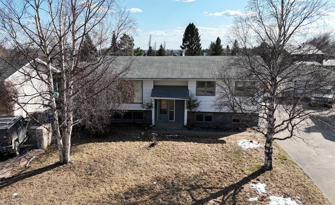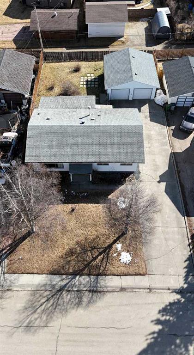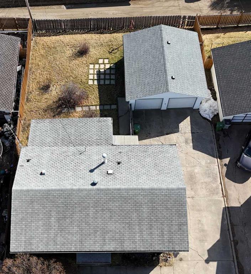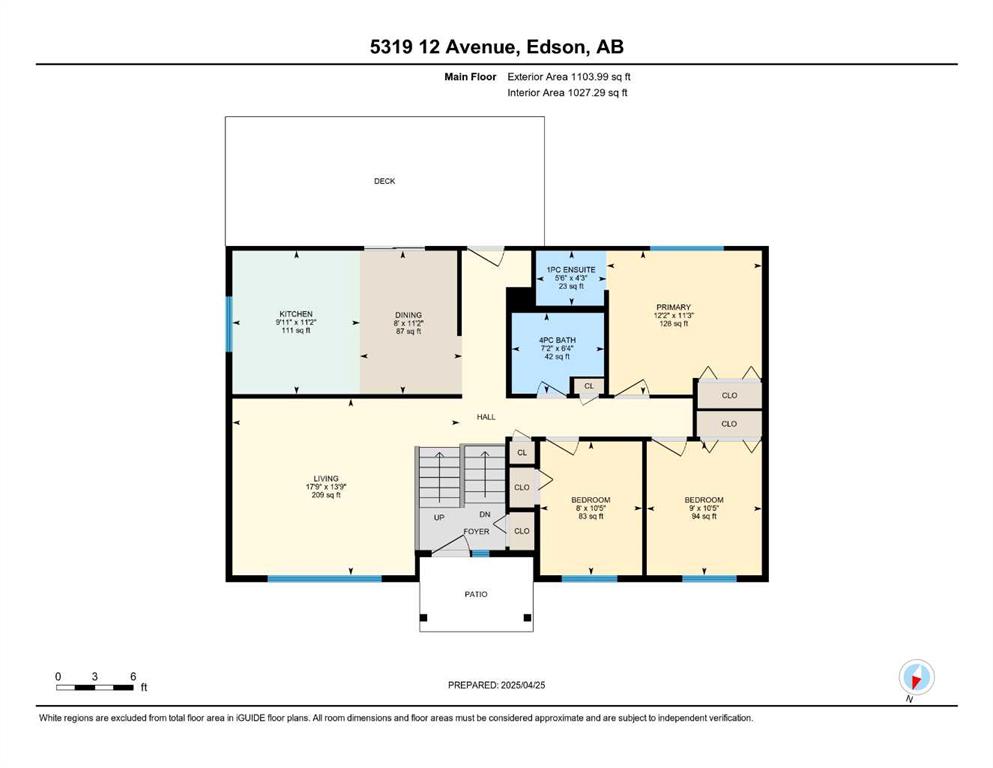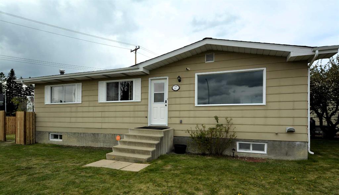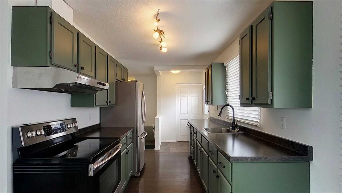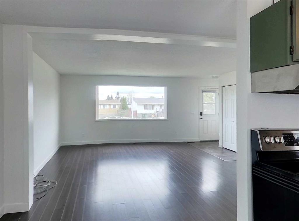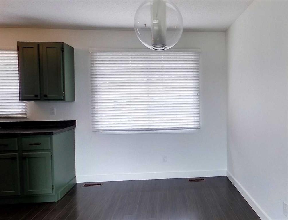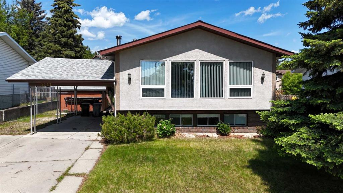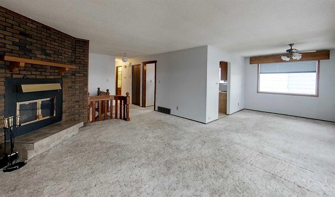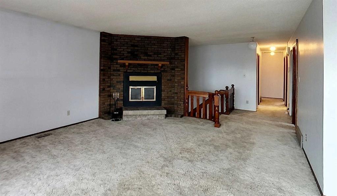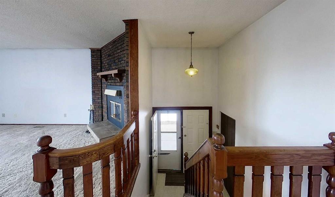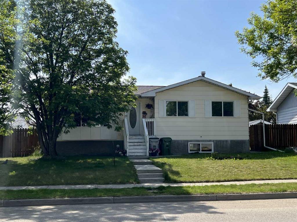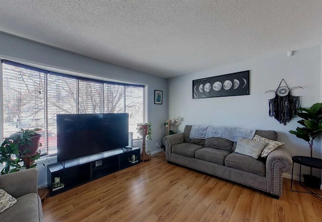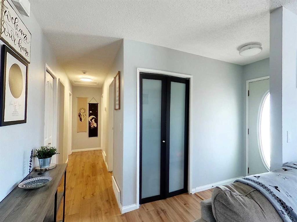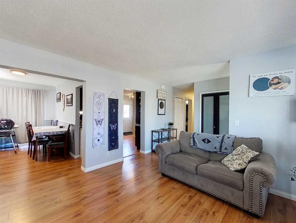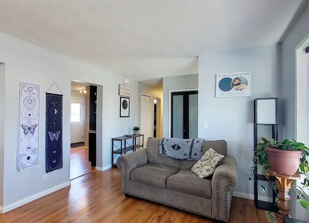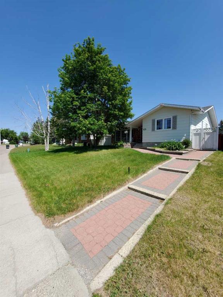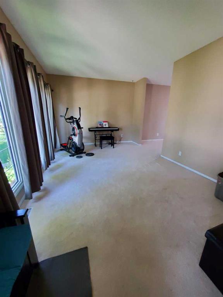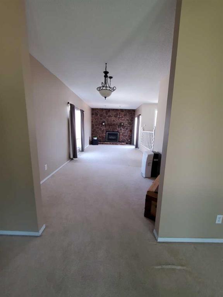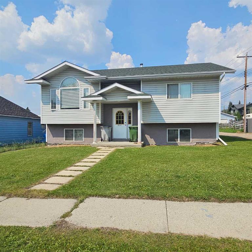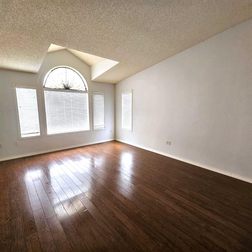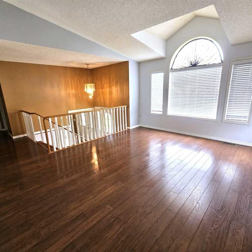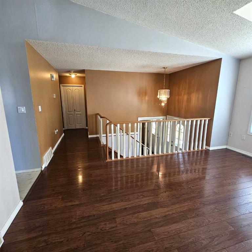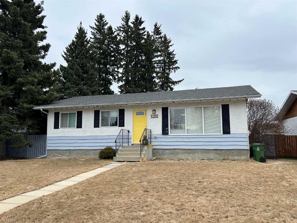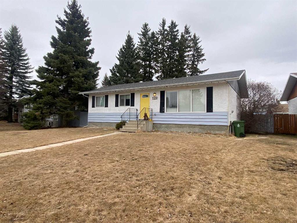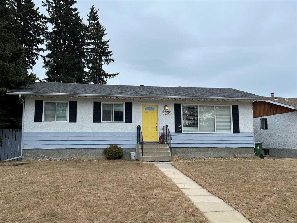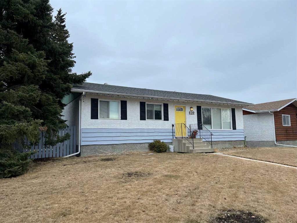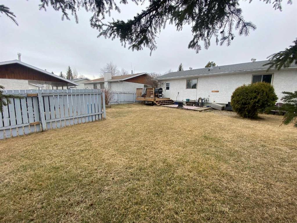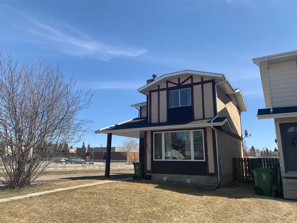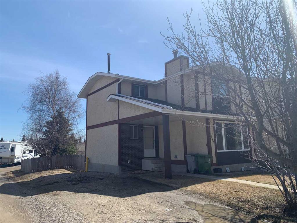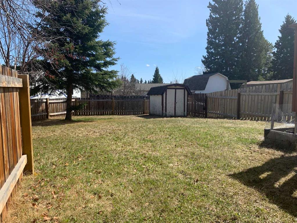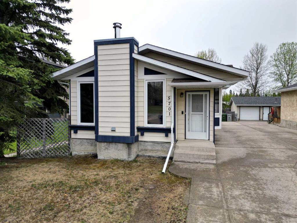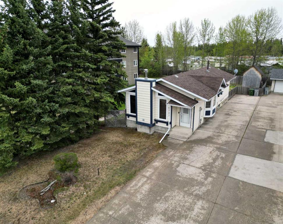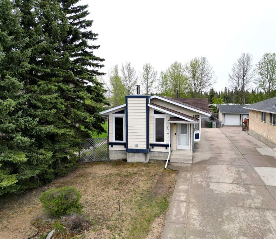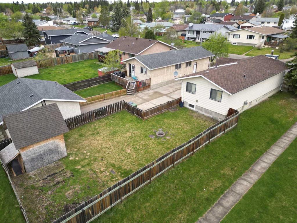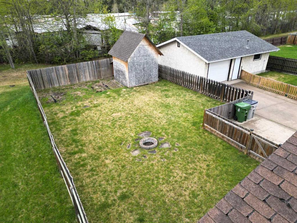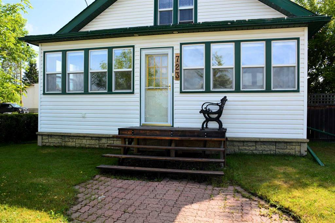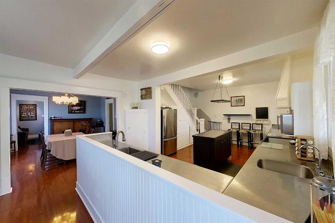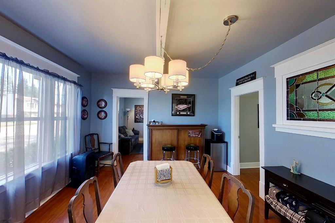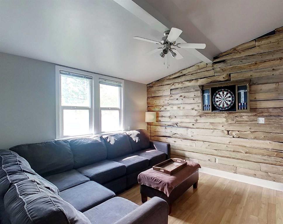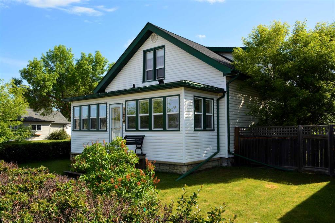$ 315,000
4
BEDROOMS
2 + 1
BATHROOMS
1,104
SQUARE FEET
1976
YEAR BUILT
This welcoming 4-bedroom, 2-bathroom bi-level home is ready for a new family! Nestled on a quiet street close to schools and shopping, it offers comfort, space, and thoughtful updates throughout. The main floor features a spacious primary bedroom with a convenient 1-piece ensuite, two additional bedrooms, a bright and generous living room, and a large kitchen with an adjoining dining area—perfect for family meals and gatherings. Downstairs, you'll find a freshly updated basement complete with a large family room, a fourth bedroom, a 3-piece bathroom, a laundry room, and extra storage space. Recent improvements include new flooring, trim, fresh paint, a hot water tank (2024), and a brand-new washer and dryer (to be installed). Step outside to enjoy a private backyard with a covered deck—ideal for relaxing or entertaining. The detached double garage offers two overhead doors with automatic openers and new shingles installed in 2024. With a great layout, modern updates, and a family-friendly location, this home is move-in ready and full of potential!
| COMMUNITY | |
| PROPERTY TYPE | Detached |
| BUILDING TYPE | House |
| STYLE | Bi-Level |
| YEAR BUILT | 1976 |
| SQUARE FOOTAGE | 1,104 |
| BEDROOMS | 4 |
| BATHROOMS | 3.00 |
| BASEMENT | Finished, Full |
| AMENITIES | |
| APPLIANCES | Dryer, Refrigerator, Stove(s), Washer |
| COOLING | None |
| FIREPLACE | N/A |
| FLOORING | Carpet, Laminate, Linoleum, Vinyl Plank |
| HEATING | Forced Air, Natural Gas |
| LAUNDRY | In Basement |
| LOT FEATURES | Back Yard, Front Yard, Landscaped, Lawn, Private, See Remarks, Standard Shaped Lot |
| PARKING | Concrete Driveway, Double Garage Detached, Off Street, Parking Pad |
| RESTRICTIONS | None Known |
| ROOF | Asphalt Shingle |
| TITLE | Fee Simple |
| BROKER | CENTURY 21 TWIN REALTY |
| ROOMS | DIMENSIONS (m) | LEVEL |
|---|---|---|
| Family Room | 21`11" x 13`5" | Basement |
| Bedroom | 8`10" x 22`0" | Basement |
| 3pc Bathroom | 0`0" x 0`0" | Basement |
| Laundry | 11`2" x 7`2" | Basement |
| Storage | 7`3" x 9`8" | Basement |
| Game Room | 10`8" x 13`7" | Basement |
| 1pc Ensuite bath | 4`3" x 5`6" | Main |
| 4pc Bathroom | 0`0" x 0`0" | Main |
| Living Room | 13`10" x 14`4" | Main |
| Dining Room | 11`2" x 7`11" | Main |
| Kitchen | 11`2" x 9`10" | Main |
| Bedroom | 8`0" x 11`0" | Main |
| Bedroom | 11`2" x 12`0" | Main |
| Bedroom | 8`11" x 11`0" | Main |

