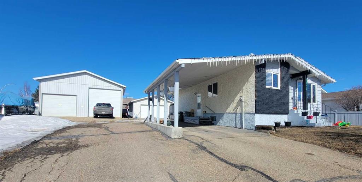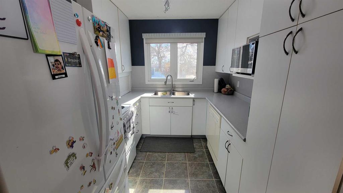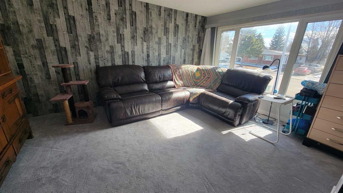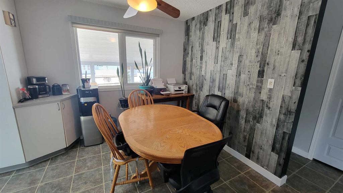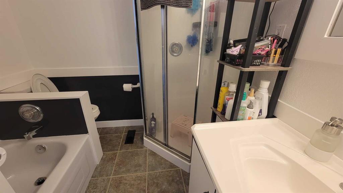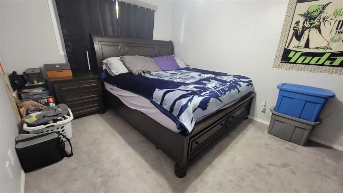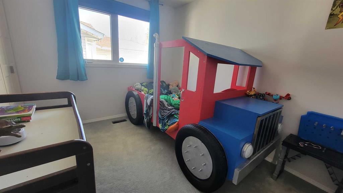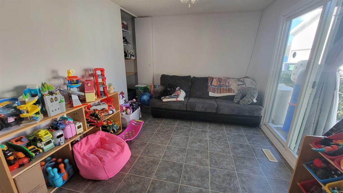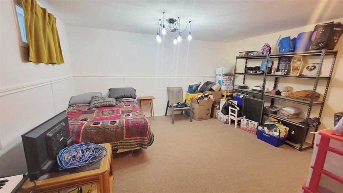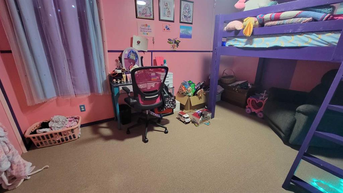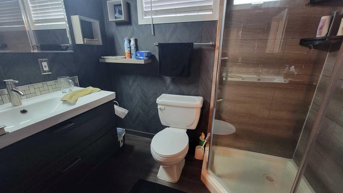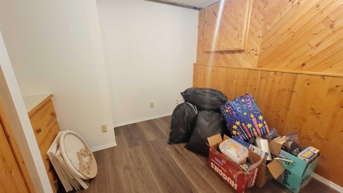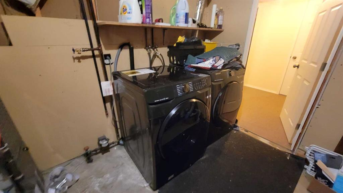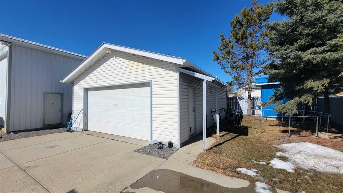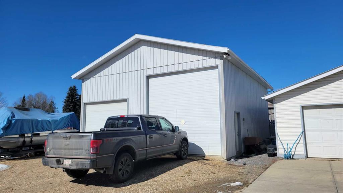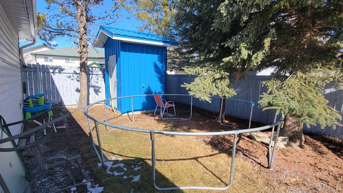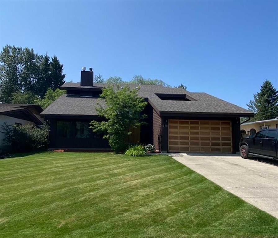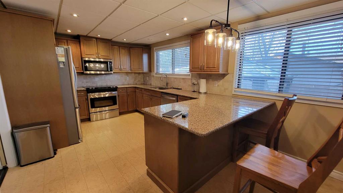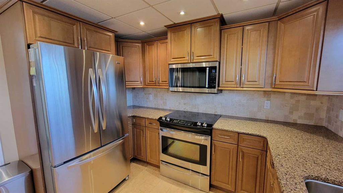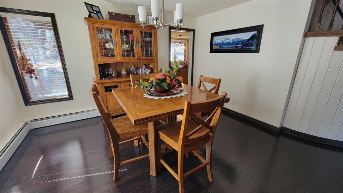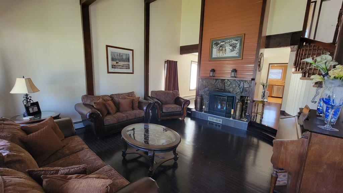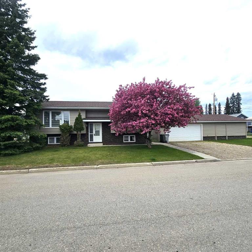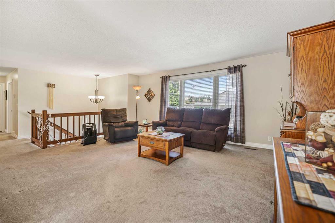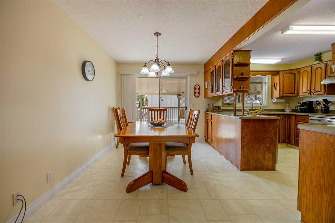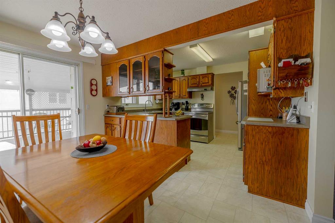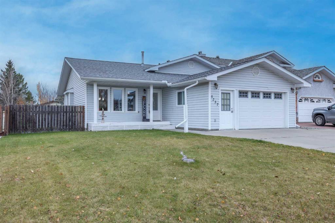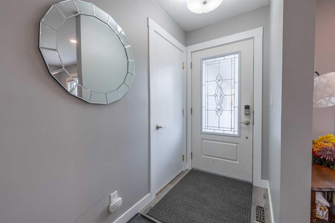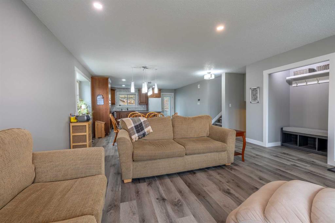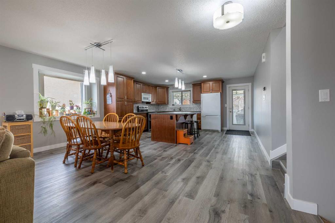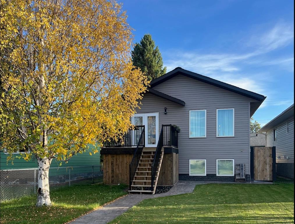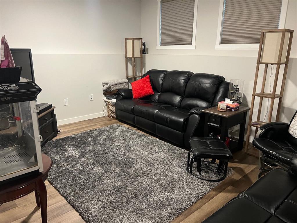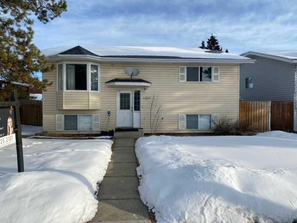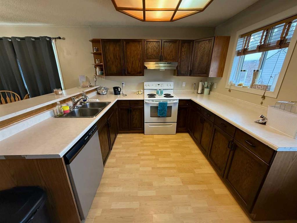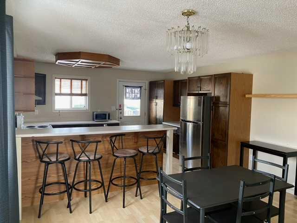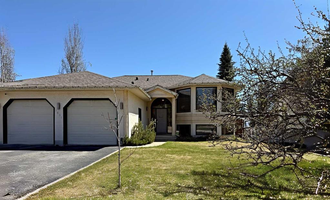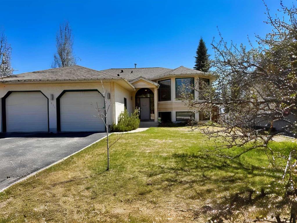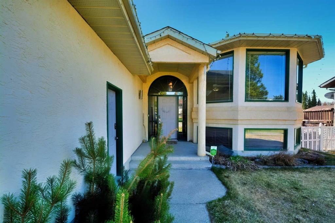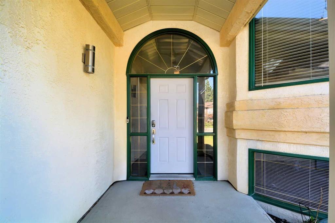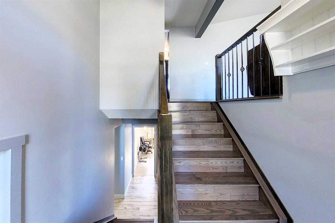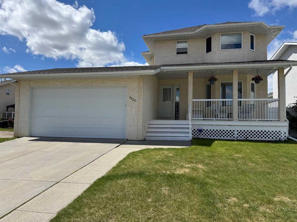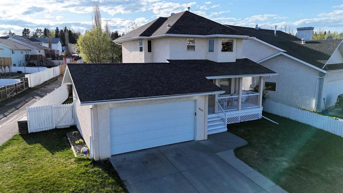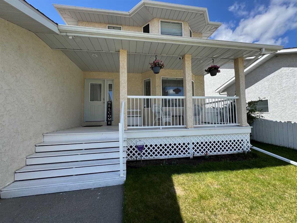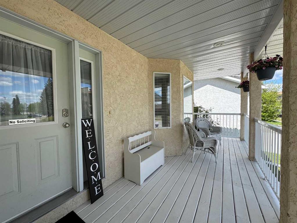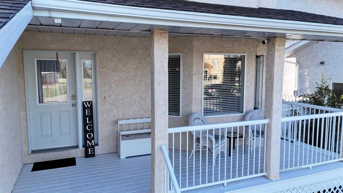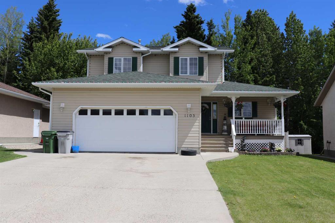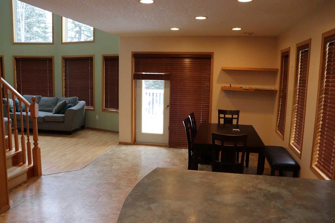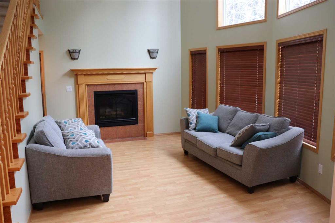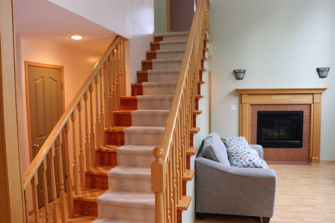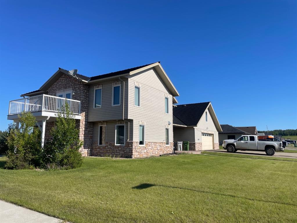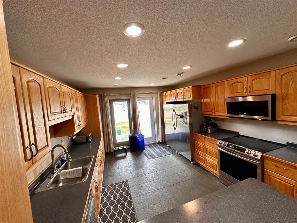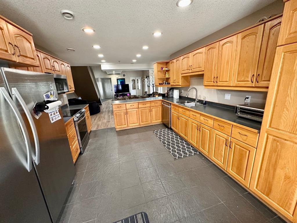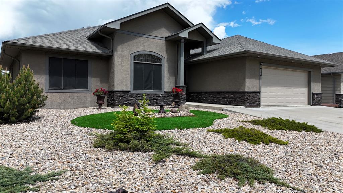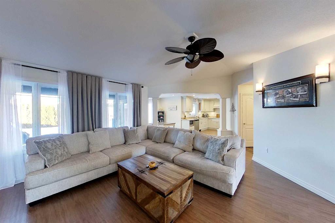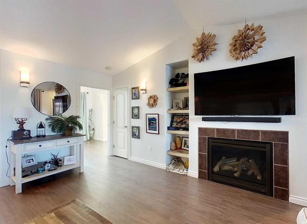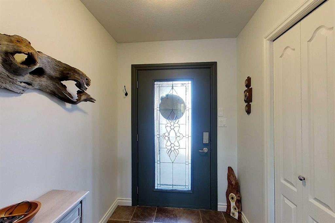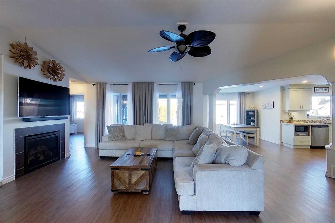5036 12 Avenue
Edson T7E 1G2
MLS® Number: A2207202
$ 444,900
3
BEDROOMS
2 + 0
BATHROOMS
1,120
SQUARE FEET
1978
YEAR BUILT
Fully updated family home with two huge garages close to schools. Upper floor has 2 bedrooms, a 4pc bathroom, and an office/den that can be converted to a 4th bedroom. Fully finished basement with large family room, bedroom, 3 pc bathroom, workshop, storage room, and laundry room. Updated paint, PVC windows, central air conditioning, and central vac throughout the home. Large deck has metal gazebo and gas hookup for BBQ. Attached double carport for quick unloading of groceries. Oversized 24x32' double garage with wall to wall storage, RV plug ins, in-floor heat and updated boiler. 32 X 40 heated shop with 16ft ceilings, 10ft and 14ft doors, storage and mezzanine. Indoor RV storage, 200 amp service, 220wiring, 5hp built in compressor, welder plugins and work benches. Huge double lot close to all schools and trails.
| COMMUNITY | Edson |
| PROPERTY TYPE | Detached |
| BUILDING TYPE | House |
| STYLE | Bungalow |
| YEAR BUILT | 1978 |
| SQUARE FOOTAGE | 1,120 |
| BEDROOMS | 3 |
| BATHROOMS | 2.00 |
| BASEMENT | Finished, Full |
| AMENITIES | |
| APPLIANCES | Dishwasher, Dryer, Refrigerator, Stove(s), Washer, Window Coverings |
| COOLING | Central Air |
| FIREPLACE | N/A |
| FLOORING | Carpet, Vinyl |
| HEATING | Forced Air, Natural Gas |
| LAUNDRY | In Basement |
| LOT FEATURES | Corner Lot, Rectangular Lot |
| PARKING | Carport, Double Garage Detached, RV Access/Parking, RV Garage, Triple Garage Detached |
| RESTRICTIONS | None Known |
| ROOF | Asphalt Shingle |
| TITLE | Fee Simple |
| BROKER | ALPINE REALTY 3% |
| ROOMS | DIMENSIONS (m) | LEVEL |
|---|---|---|
| Bedroom | 9`3" x 14`4" | Basement |
| 3pc Bathroom | 5`0" x 5`1" | Basement |
| Family Room | 12`9" x 14`11" | Basement |
| Laundry | 7`7" x 16`0" | Basement |
| Kitchen | 8`3" x 9`1" | Main |
| Dining Room | 9`2" x 13`3" | Main |
| Living Room | 11`11" x 16`0" | Main |
| 4pc Bathroom | 7`1" x 7`0" | Main |
| Den | 14`6" x 10`0" | Main |
| Bedroom - Primary | 10`4" x 13`6" | Main |
| Bedroom | 10`4" x 13`6" | Main |

