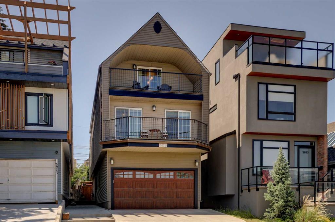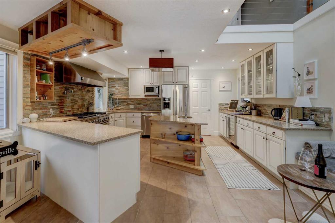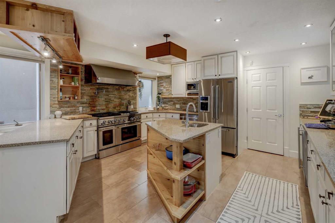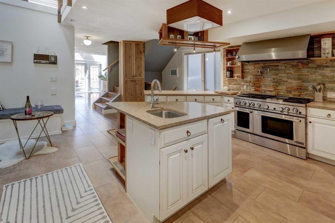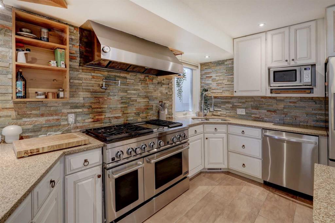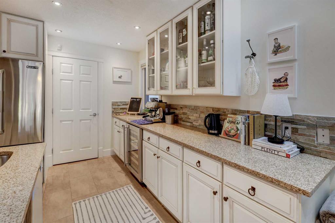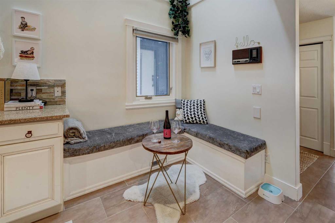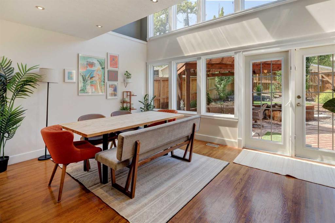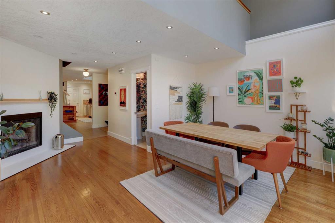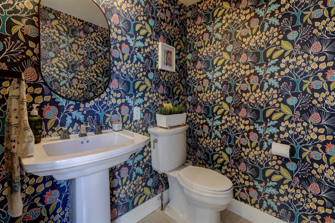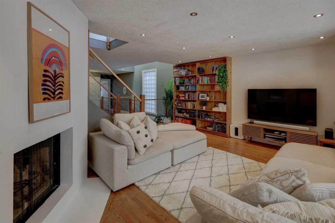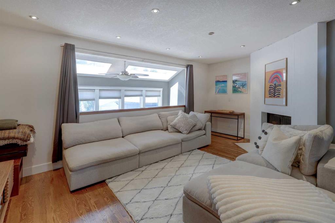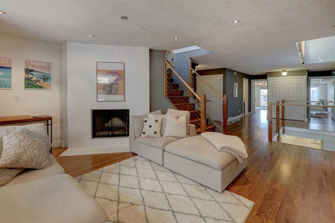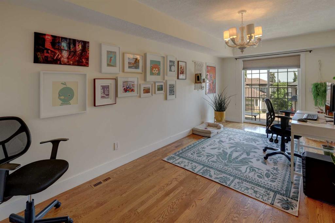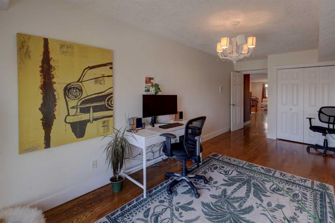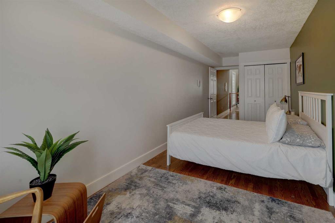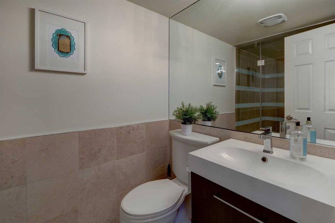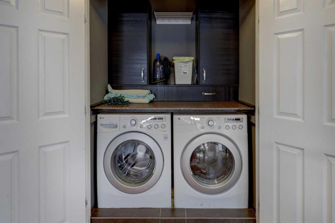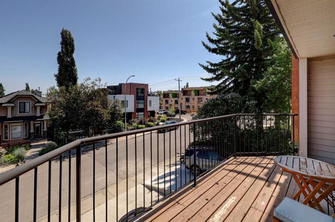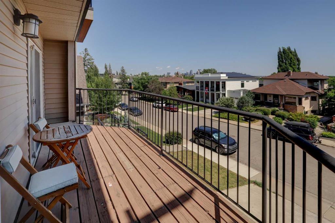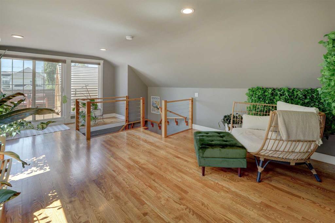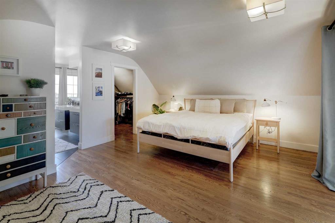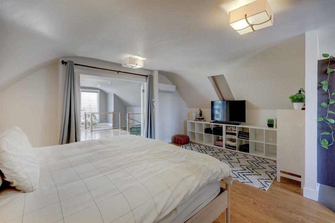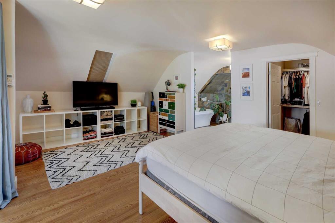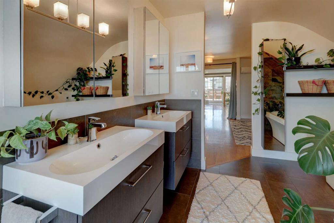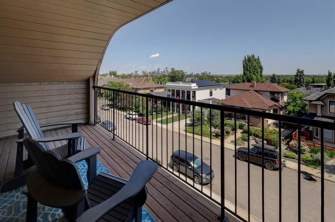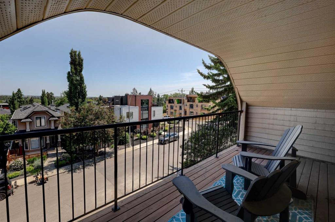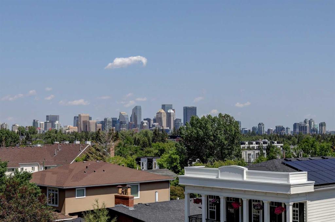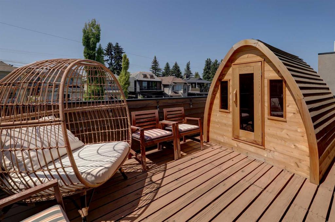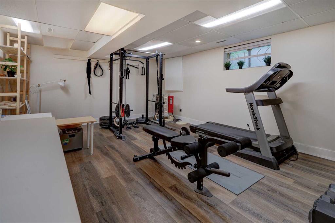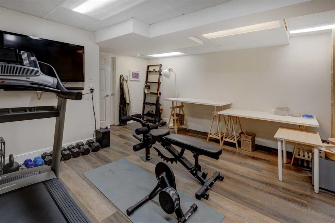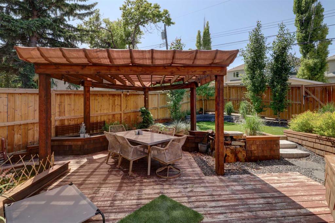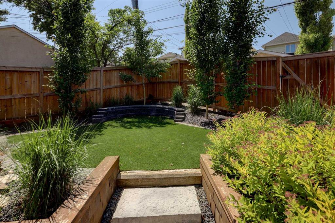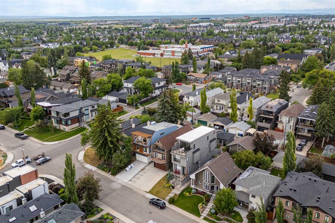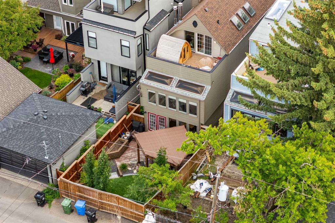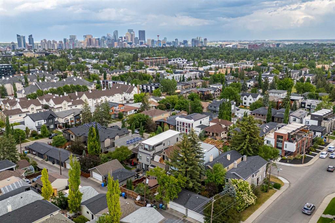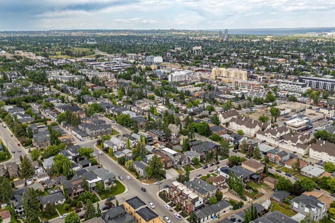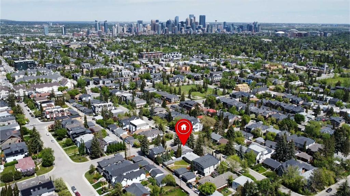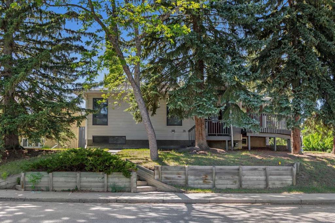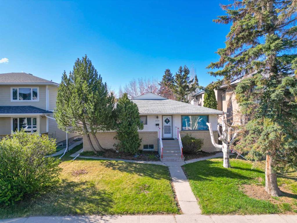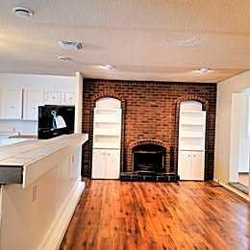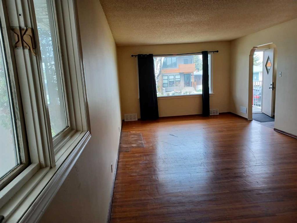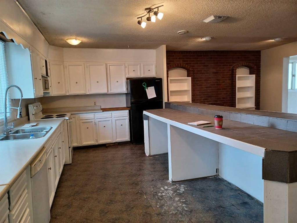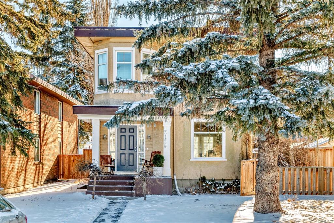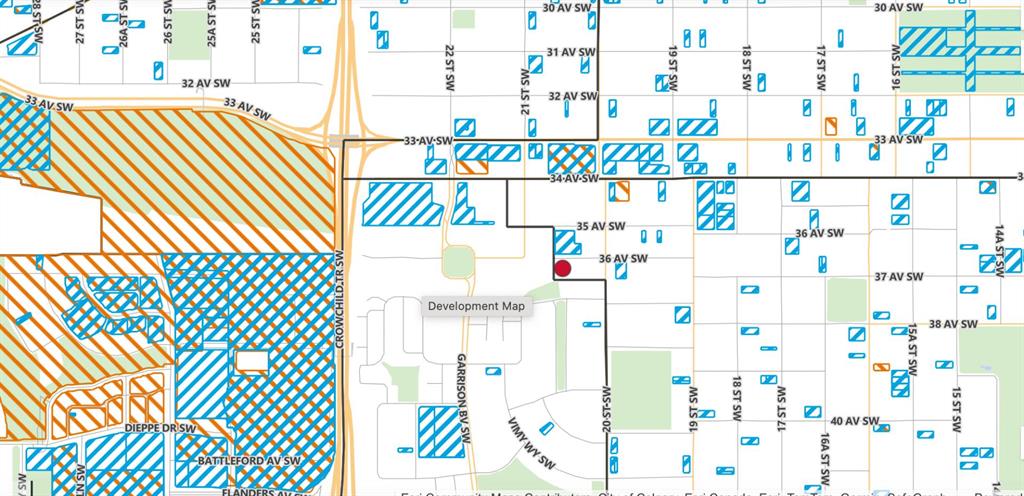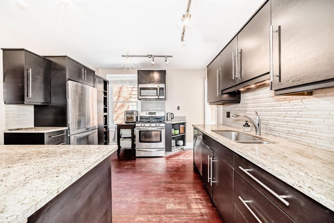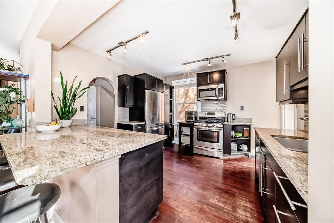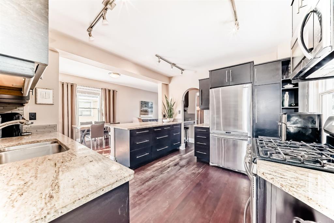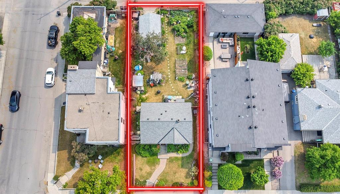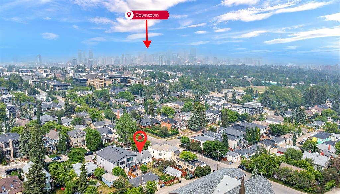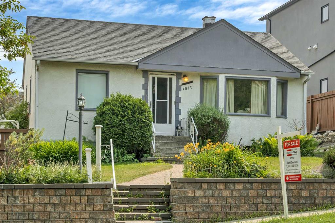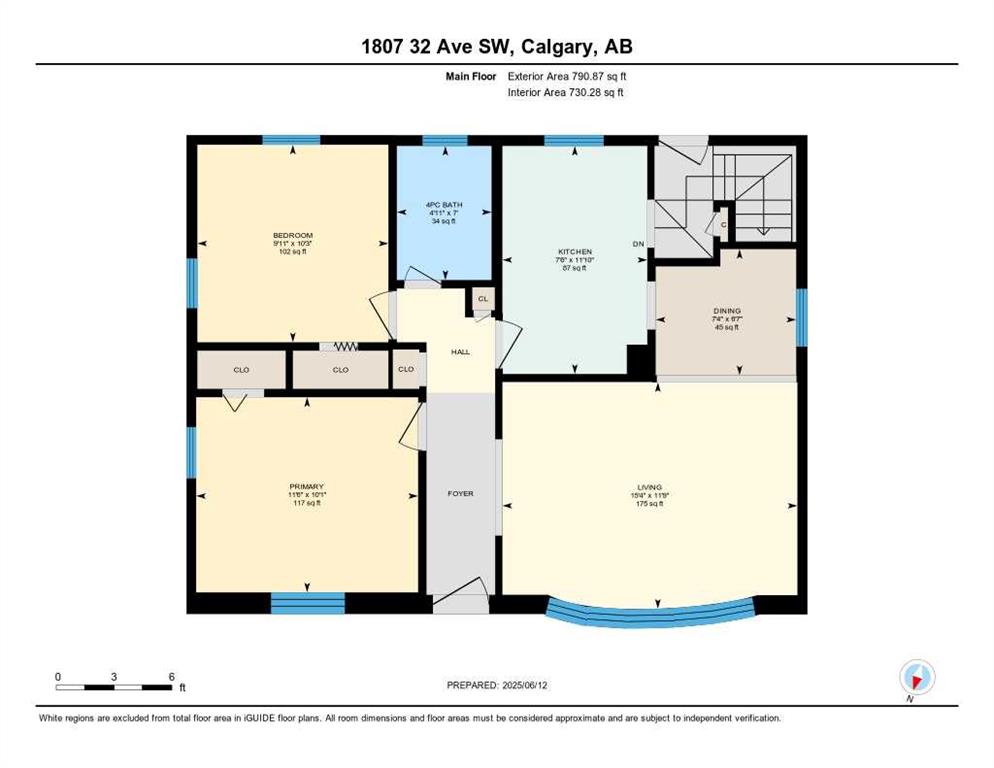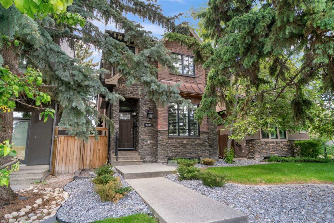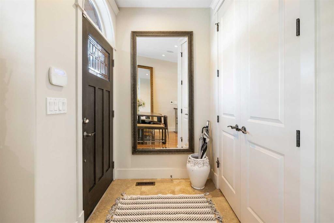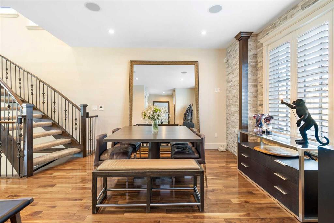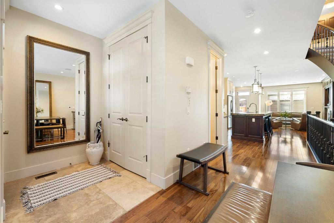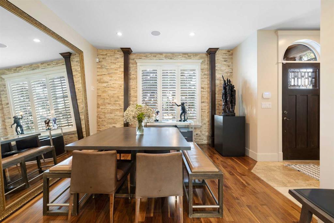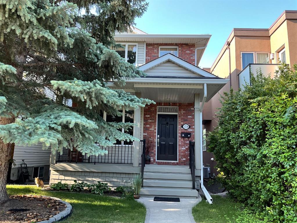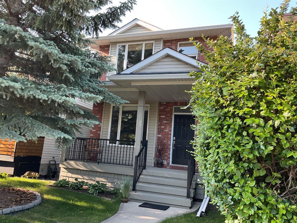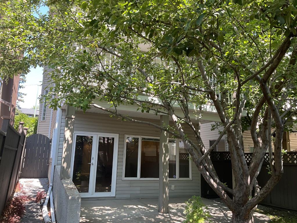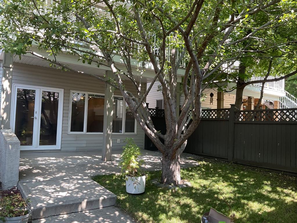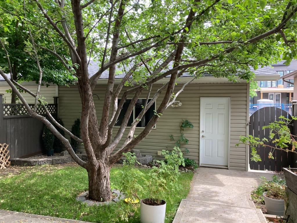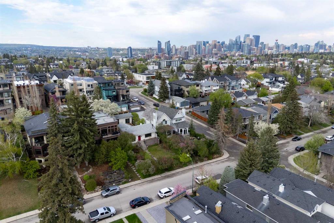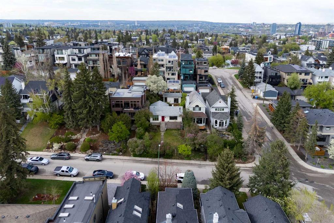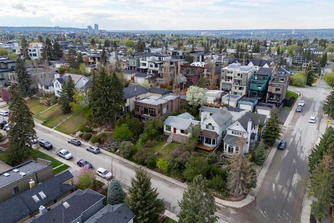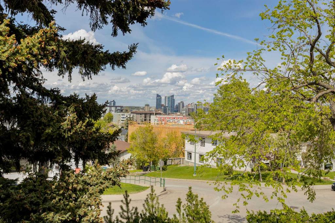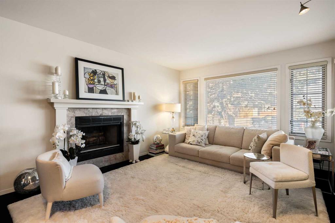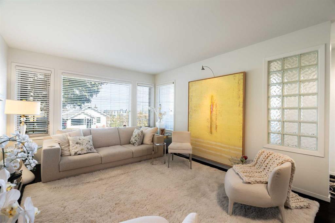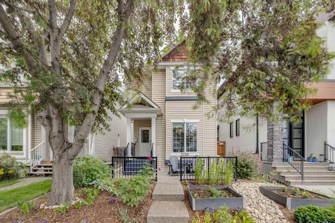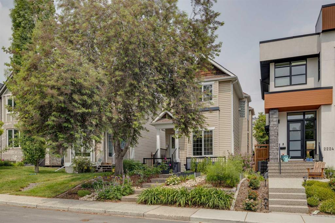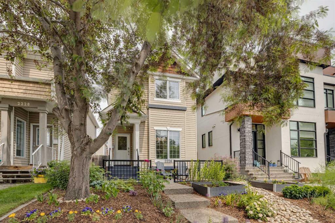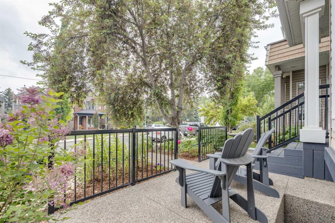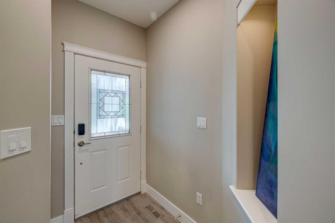3815 18 Street SW
Calgary T2T 4V2
MLS® Number: A2232957
$ 1,099,900
3
BEDROOMS
2 + 1
BATHROOMS
2,685
SQUARE FEET
1981
YEAR BUILT
Welcome to 3815 18th Street SW a one of a kind 3 story home in the desirable community of Altadore. Main floor features a huge chef’s kitchen with tons of granite counter space with a 6 burner professional gas range, a center island with prep sink, a beverage counter with wine fridge and a built in nook with bench seating. Past the 2- piece powder room you will find the large bright dining/living room anchored with a wood burning fireplace, a wall of windows flood the area with natural light and a french door provides access to the private back patio and newly landscaped yard – an excellent extension of the living area, perfect for entertaining. The second level has a large family room with an additional wood burning fireplace, a functional laundry room, a 3 piece bathroom and two large bedrooms, both with sliders out to their east facing balcony and extensive views. Hardwood floors are featured though out the home. The 3rd level is completely dedicated to your primary suite with a large living/office space, a bedroom, a walk in closet and a 5 piece spa-like ensuite. There are 2 balconies – the east facing balcony with brilliant views of downtown and the west facing balcony with a relaxing Scandinavian style sauna. The Lower level flex room could easily be a 4th bedroom and there is ample storage in the utility room. Recent upgrades include 2 new furnaces, (2022) 2 new hot water tanks (2022) , new 40 yr shingles (2023) and new electrical panel w/200A (2024) . This is a solid well cared for home that is located on an incredibly quiet street that should not be missed.
| COMMUNITY | Altadore |
| PROPERTY TYPE | Detached |
| BUILDING TYPE | House |
| STYLE | 3 Storey |
| YEAR BUILT | 1981 |
| SQUARE FOOTAGE | 2,685 |
| BEDROOMS | 3 |
| BATHROOMS | 3.00 |
| BASEMENT | Finished, Full |
| AMENITIES | |
| APPLIANCES | Disposal, Dryer, Garage Control(s), Gas Stove, Humidifier, Microwave, Refrigerator, Wall/Window Air Conditioner, Washer, Water Softener, Window Coverings, Wine Refrigerator |
| COOLING | Wall/Window Unit(s) |
| FIREPLACE | Dining Room, Family Room, Wood Burning |
| FLOORING | Ceramic Tile, Hardwood |
| HEATING | Forced Air |
| LAUNDRY | Upper Level |
| LOT FEATURES | Back Lane, Back Yard, Low Maintenance Landscape, Rectangular Lot |
| PARKING | Double Garage Attached |
| RESTRICTIONS | None Known |
| ROOF | Asphalt Shingle |
| TITLE | Fee Simple |
| BROKER | Century 21 Bamber Realty LTD. |
| ROOMS | DIMENSIONS (m) | LEVEL |
|---|---|---|
| Flex Space | 14`10" x 22`0" | Lower |
| Furnace/Utility Room | 17`2" x 23`11" | Lower |
| Kitchen | 15`11" x 17`11" | Main |
| Dining Room | 15`11" x 18`11" | Main |
| 2pc Bathroom | 5`4" x 4`11" | Main |
| Bedroom | 21`11" x 8`5" | Second |
| Bedroom | 22`0" x 9`2" | Second |
| 3pc Bathroom | 4`11" x 9`8" | Second |
| Family Room | 18`0" x 11`7" | Second |
| Bedroom - Primary | 18`11" x 16`8" | Third |
| 5pc Ensuite bath | 18`2" x 12`7" | Third |

