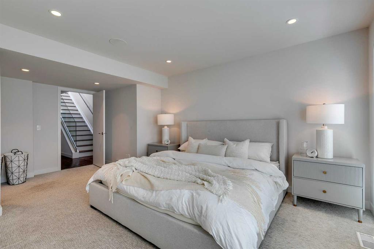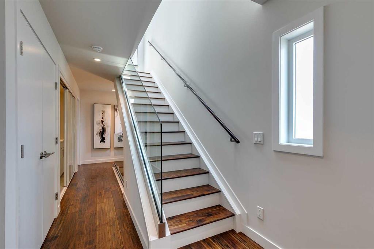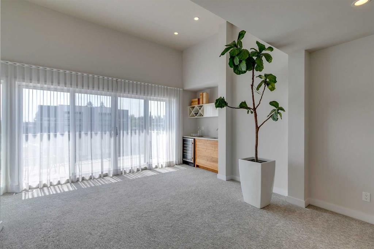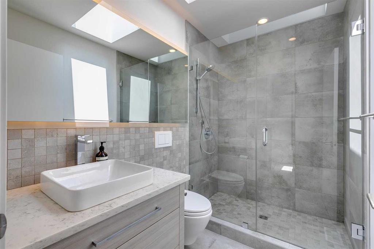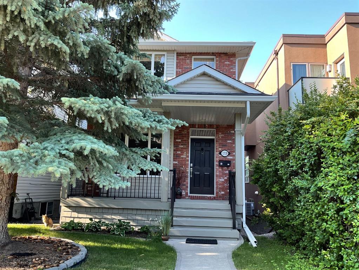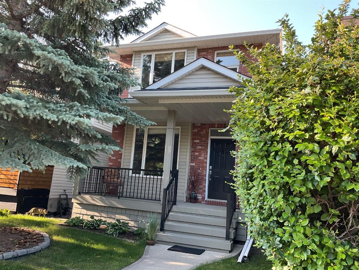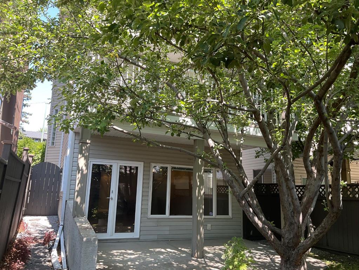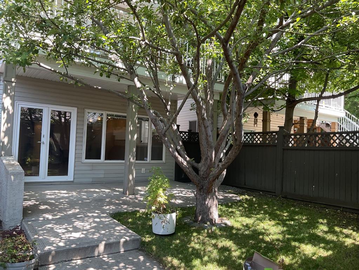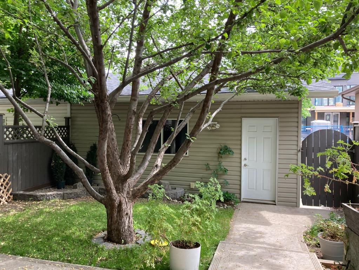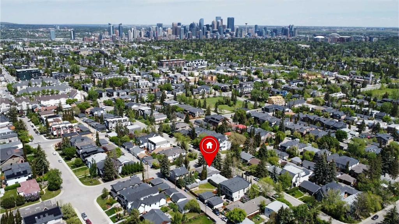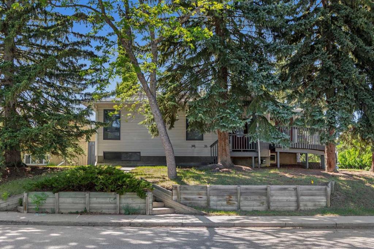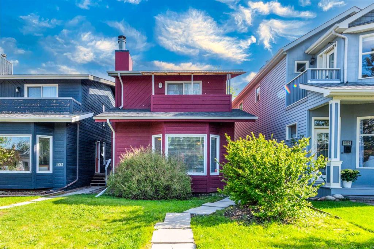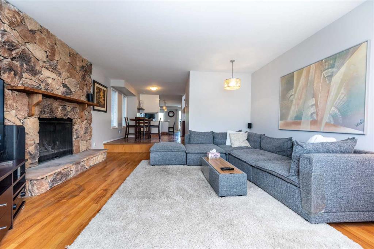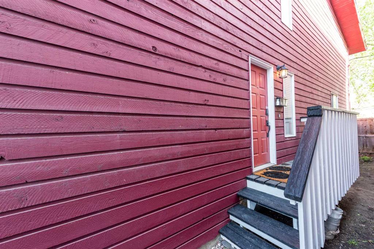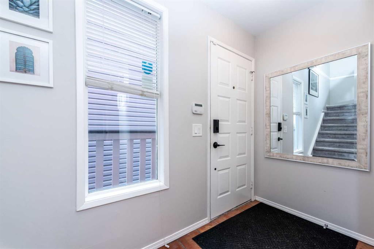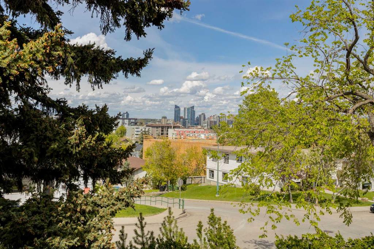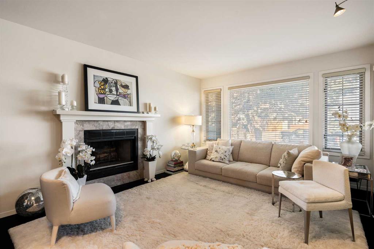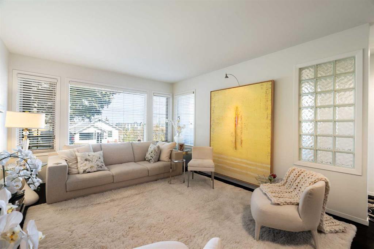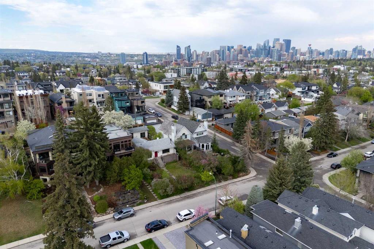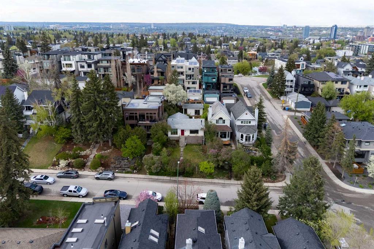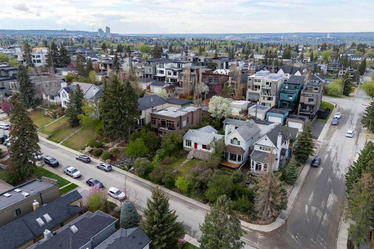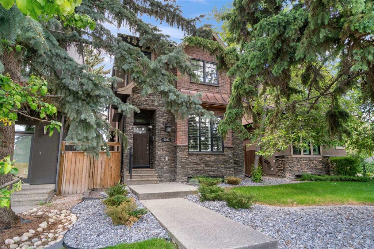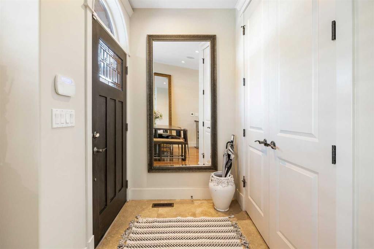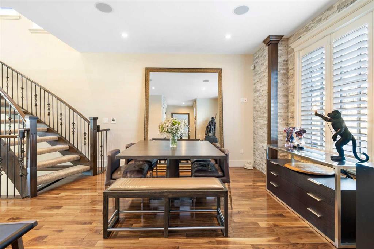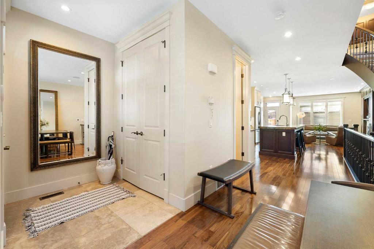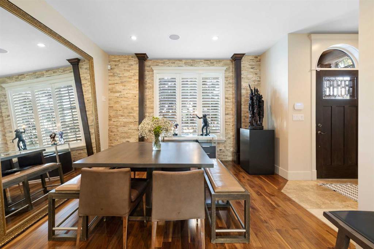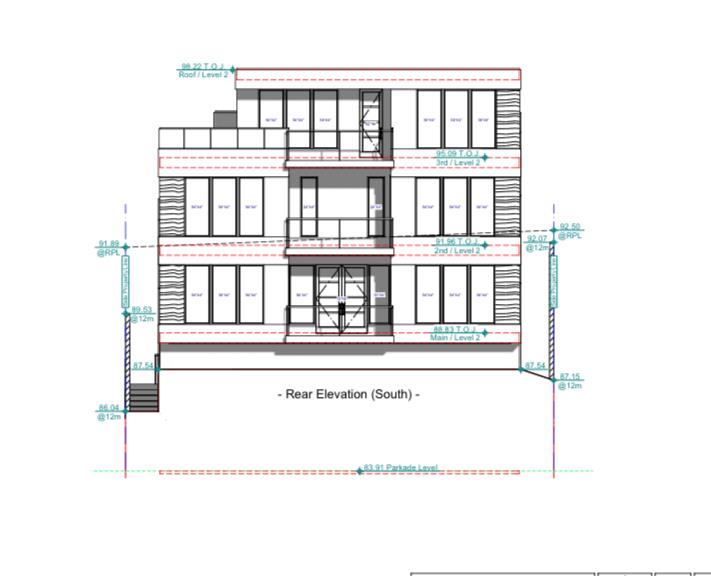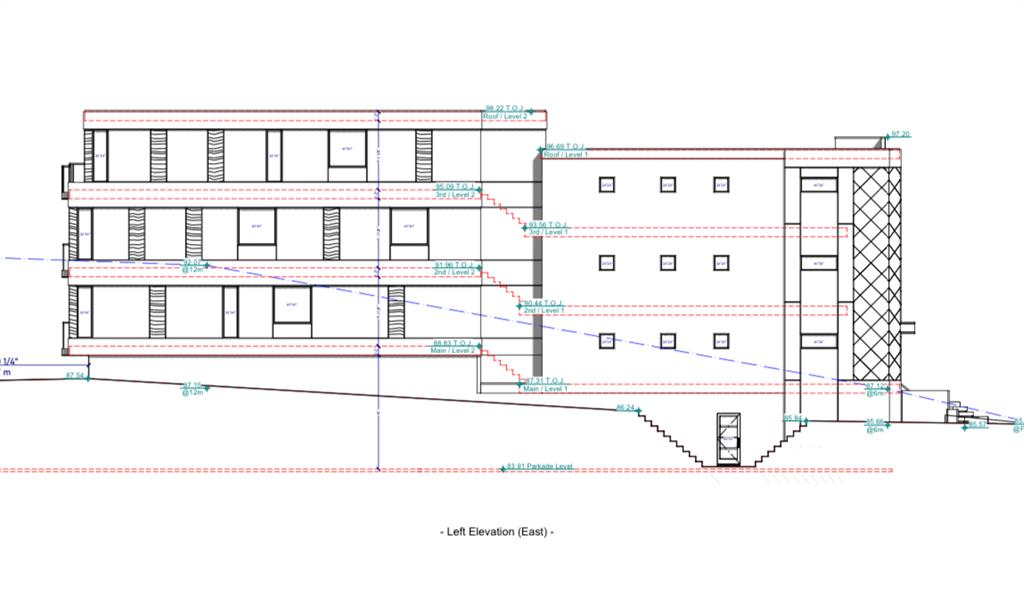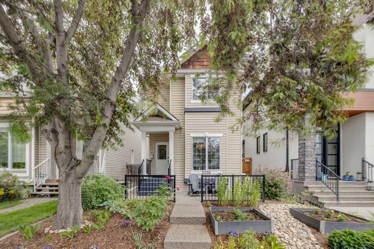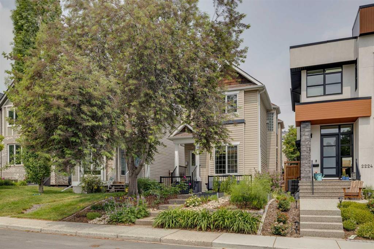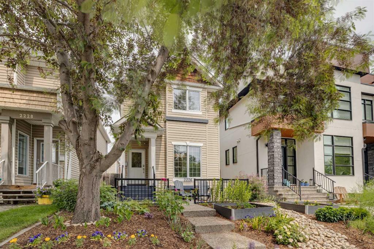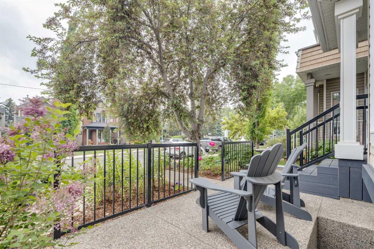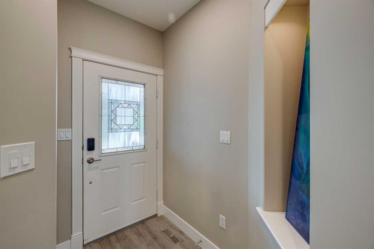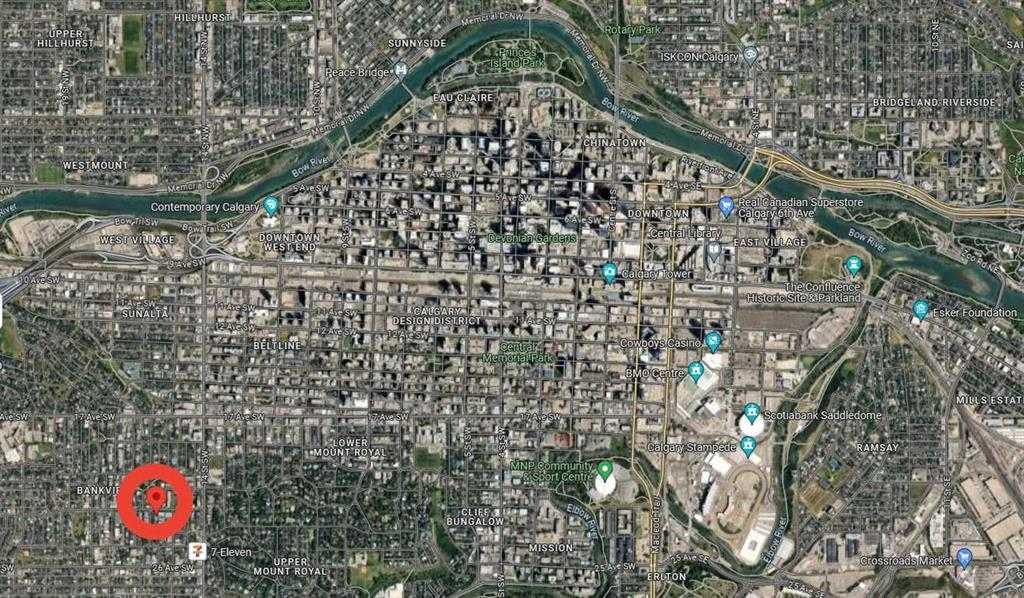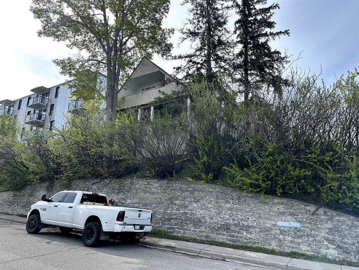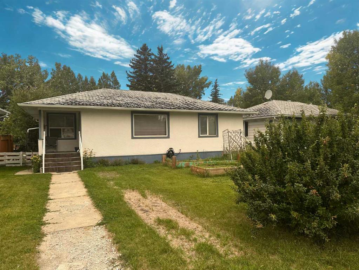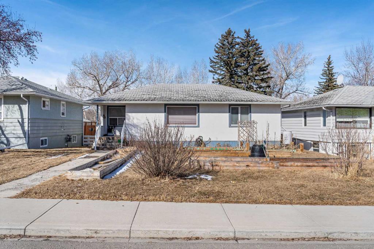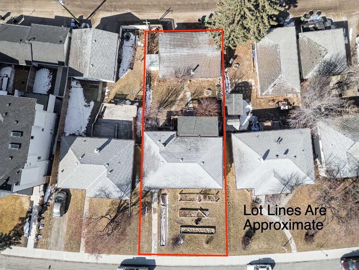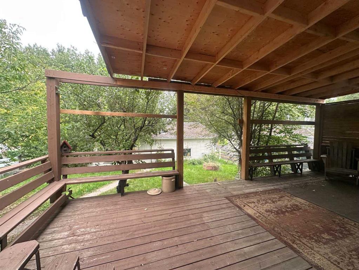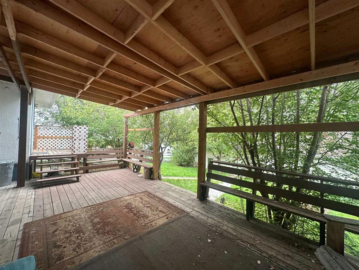1710 35 Avenue SW
Calgary T2T 2B7
MLS® Number: A2230032
$ 949,900
3
BEDROOMS
3 + 1
BATHROOMS
2,562
SQUARE FEET
2016
YEAR BUILT
Experience elevated living in the heart of Altadore, just minutes from the vibrant shops and restaurants of Marda Loop and a short drive to downtown. This impressive three-level townhome offers 2,561 square feet of thoughtfully designed living space, featuring 3 bedrooms, 3.5 bathrooms, and elegant high-end finishes throughout. The main level is warm and welcoming with an open-concept layout and expansive south-facing windows that flood the space with natural light. The kitchen is sleek and modern, inspired by European design, and complete with quartz countertops. A private courtyard patio extends the living space outdoors, perfect for morning coffee or evening gatherings. Upstairs, the top floor is home to a bright and versatile loft-style office, ideal for working from home or creative projects. This level also features a private balcony with beautiful city views, a guest bedroom, and flexible bonus space for your needs. Throughout the home, hand-scraped African Acacia hardwood adds rich texture and character, while the spacious primary suite offers a spa-like ensuite with heated floors and a personal deck for a quiet retreat. Two titled underground heated parking stalls provide year-round convenience, and the low-maintenance lifestyle makes this home as practical as it is beautiful. Don’t miss your chance to own a standout property in one of Calgary’s most desirable neighbourhoods. Book your private showing today!
| COMMUNITY | Altadore |
| PROPERTY TYPE | Detached |
| BUILDING TYPE | House |
| STYLE | 3 Storey |
| YEAR BUILT | 2016 |
| SQUARE FOOTAGE | 2,562 |
| BEDROOMS | 3 |
| BATHROOMS | 4.00 |
| BASEMENT | None |
| AMENITIES | |
| APPLIANCES | Bar Fridge, Built-In Oven, Built-In Refrigerator, Dishwasher, Dryer, Gas Cooktop, Microwave, Range Hood, Washer, Wine Refrigerator |
| COOLING | None |
| FIREPLACE | Gas, Living Room |
| FLOORING | Carpet, Hardwood, Tile |
| HEATING | In Floor, Forced Air, Natural Gas |
| LAUNDRY | In Unit |
| LOT FEATURES | Low Maintenance Landscape, See Remarks, Views |
| PARKING | Electric Gate, Garage Door Opener, Heated Garage, Parkade, Paved, Secured, Titled, Underground |
| RESTRICTIONS | Utility Right Of Way |
| ROOF | Asphalt Shingle |
| TITLE | Fee Simple |
| BROKER | eXp Realty |
| ROOMS | DIMENSIONS (m) | LEVEL |
|---|---|---|
| Foyer | 4`3" x 7`2" | Main |
| Living Room | 13`9" x 13`4" | Main |
| Kitchen | 14`7" x 17`8" | Main |
| Storage | 4`7" x 4`2" | Main |
| Dining Room | 10`0" x 18`5" | Main |
| Mud Room | 6`0" x 9`0" | Main |
| 2pc Bathroom | 4`6" x 4`5" | Main |
| 3pc Ensuite bath | 6`2" x 8`3" | Second |
| 5pc Ensuite bath | 9`8" x 19`6" | Second |
| Bedroom | 16`0" x 9`6" | Second |
| Bedroom - Primary | 15`10" x 18`9" | Second |
| 3pc Bathroom | 8`1" x 5`1" | Third |
| Balcony | 15`9" x 8`4" | Third |
| Bedroom | 17`10" x 9`0" | Third |
| Family Room | 17`11" x 27`10" | Third |








