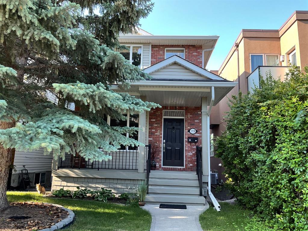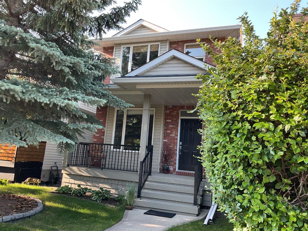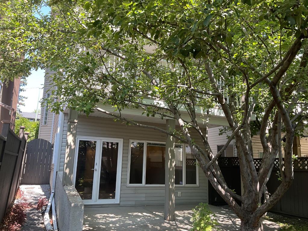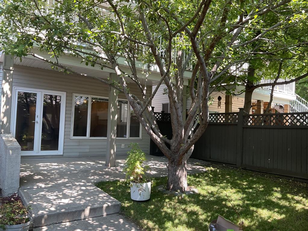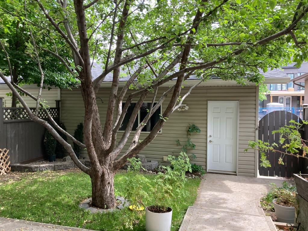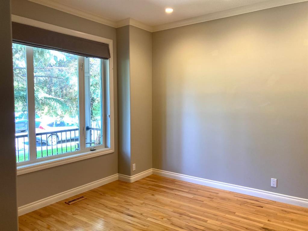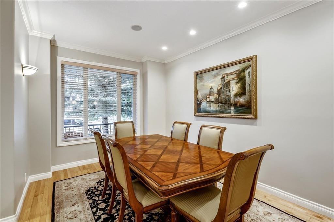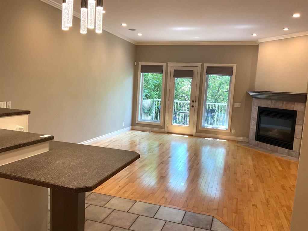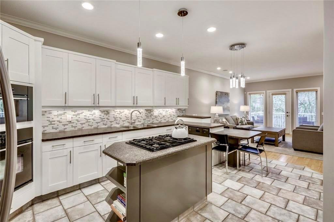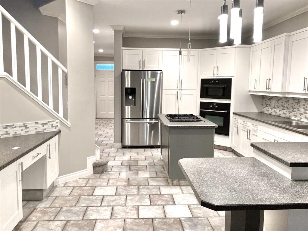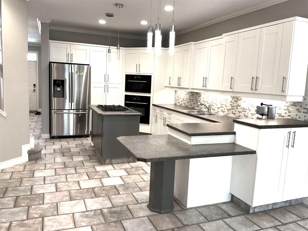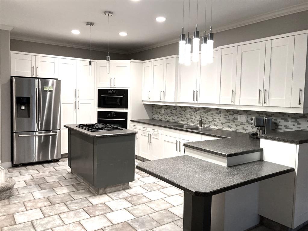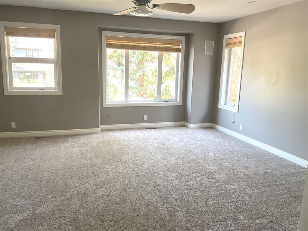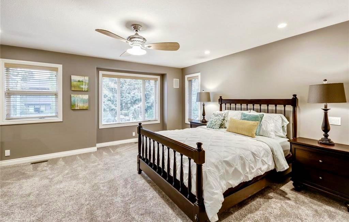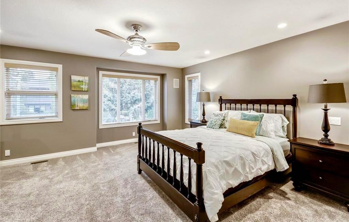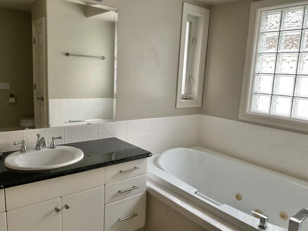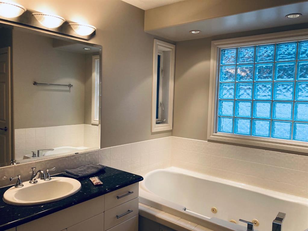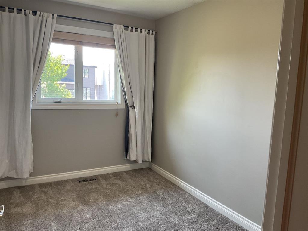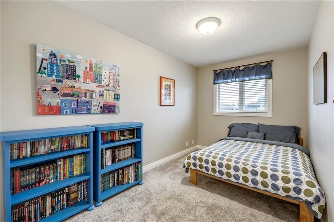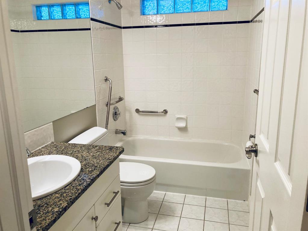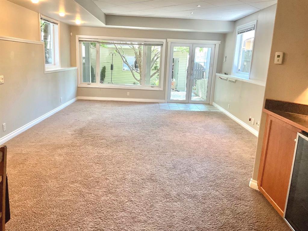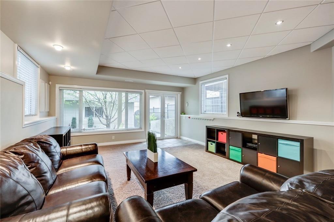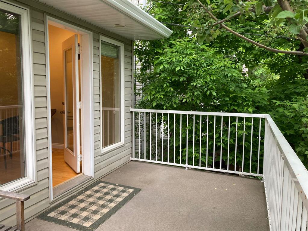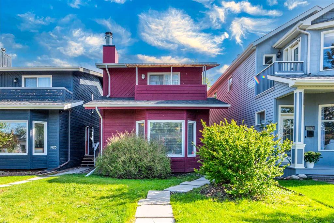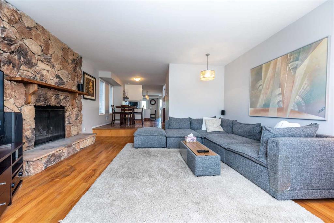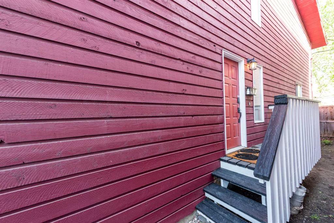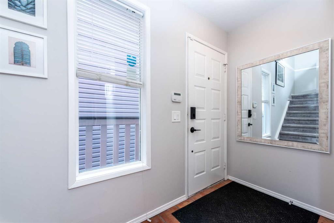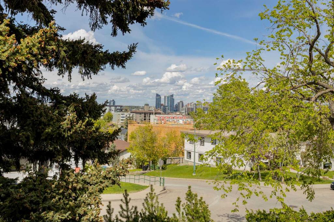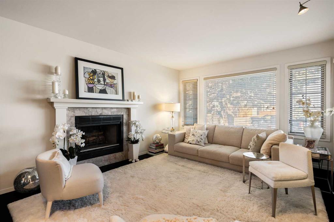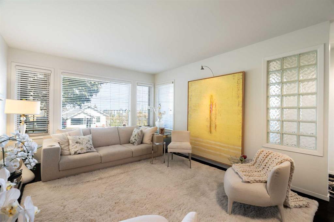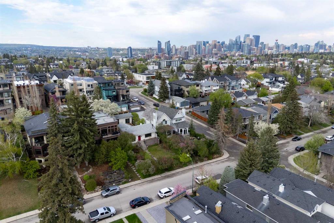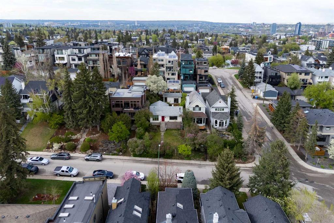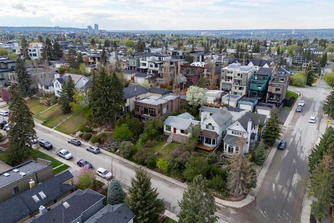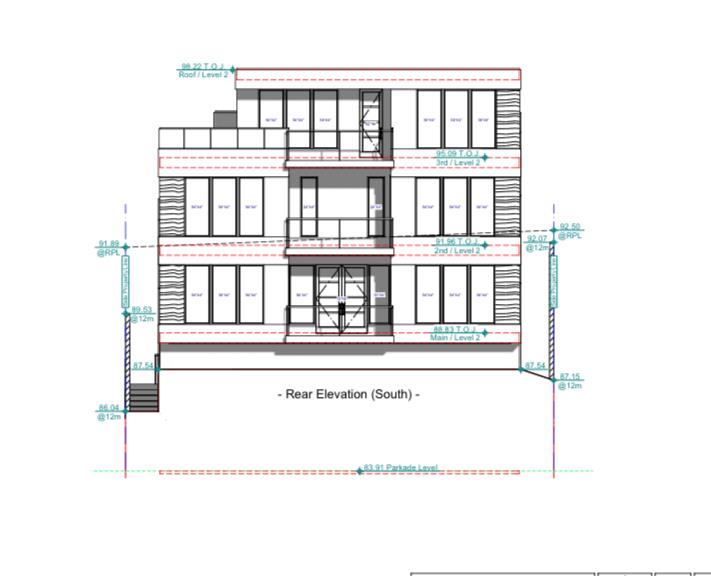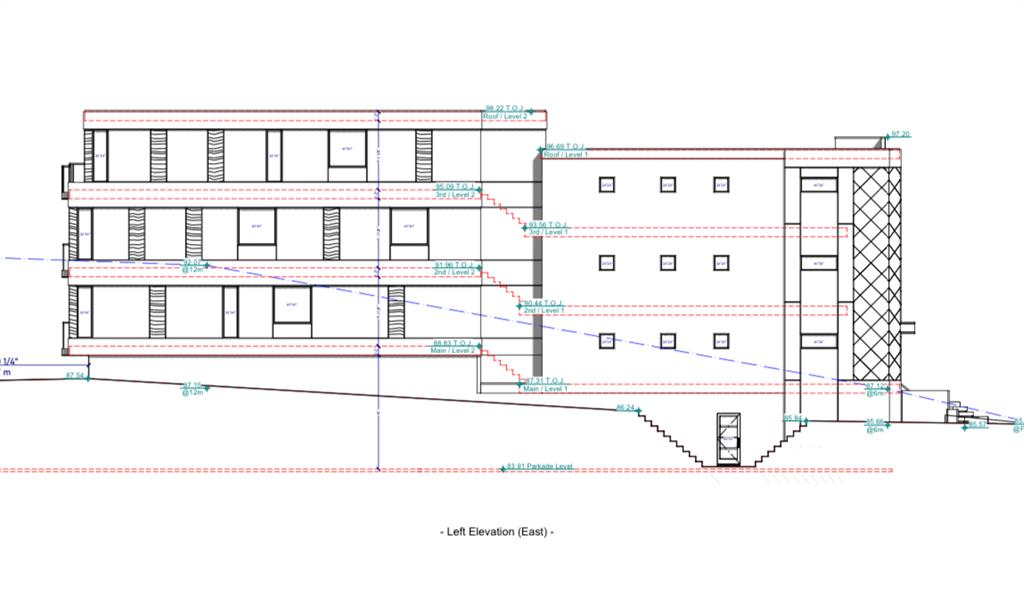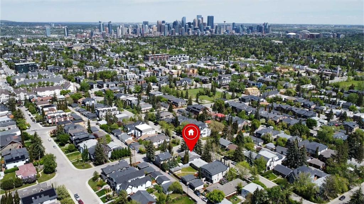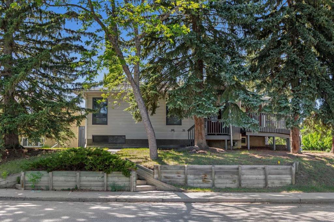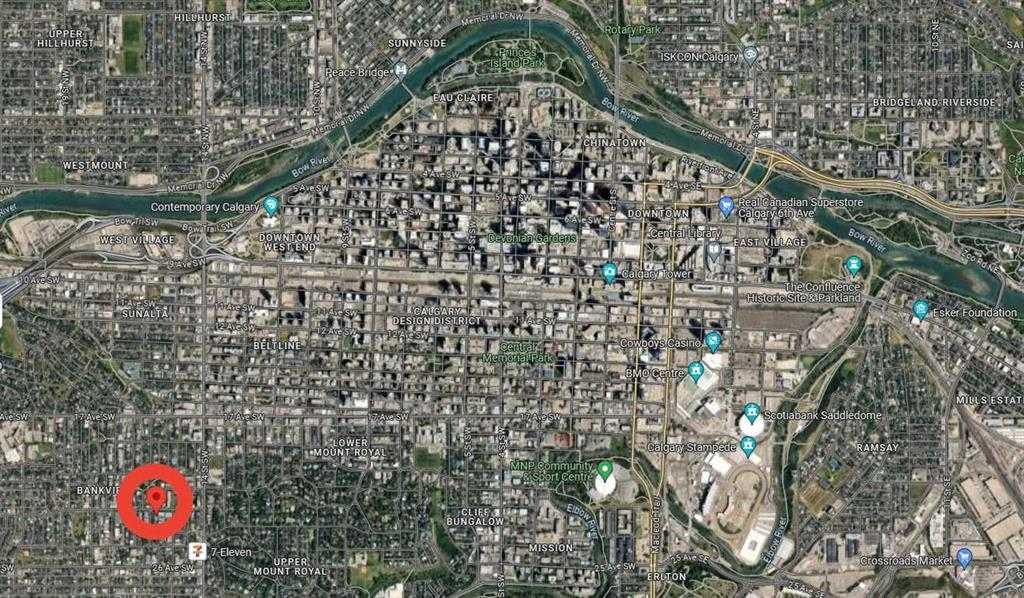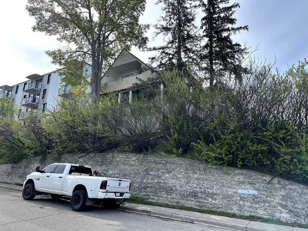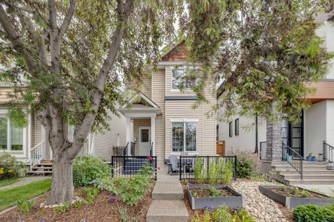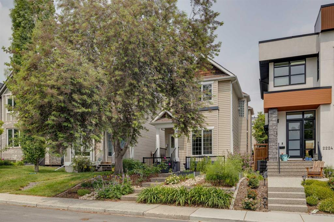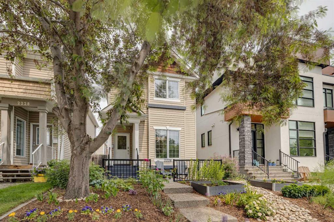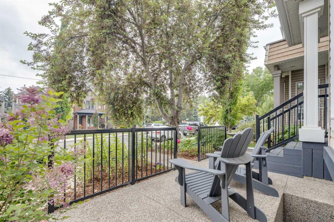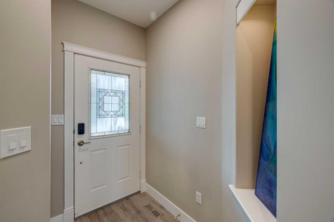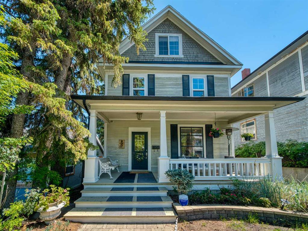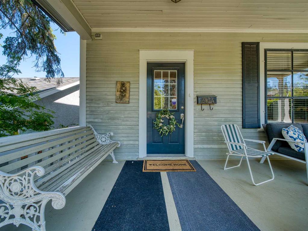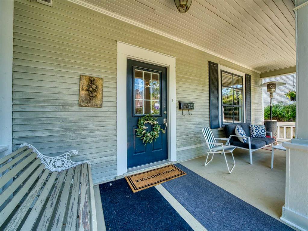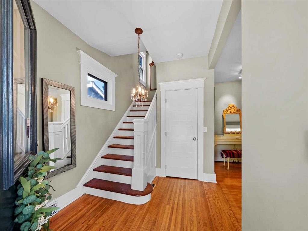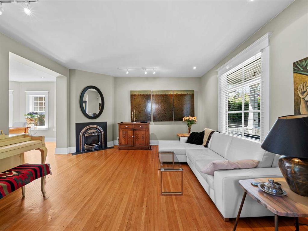1719 31 Avenue SW
Calgary T2T 1S6
MLS® Number: A2231226
$ 949,990
3
BEDROOMS
2 + 1
BATHROOMS
1,815
SQUARE FEET
1997
YEAR BUILT
Welcome to this beautifully maintained home in the hart of Marda Loop neighbourhood! Offering over 2500 sq ft of thoughtfully designed living space this charming home features a fully developed walk-out basement and is just steps from parks, shops, restaurants, pool and schools. Spacious open concept main floor is perfect for entertaining, showcasing a formal dining area, stylish kitchen, convenient half bath and warm inviting family room with a cozy fireplace. Upstairs you’ll find primary bedroom with ensuite, along with two more bedrooms and a four-pice bathroom. The walk-out lower level is ideal for relaxation or hosting quests, complete with in-floor heating, a large recreations room, full bathroom, versatile den or home office and dedicated laundry room. Professionally cleaned and move-in ready. This is your chance to live in one of Calgary’s most desirable inner city communities!
| COMMUNITY | South Calgary |
| PROPERTY TYPE | Detached |
| BUILDING TYPE | House |
| STYLE | 2 Storey |
| YEAR BUILT | 1997 |
| SQUARE FOOTAGE | 1,815 |
| BEDROOMS | 3 |
| BATHROOMS | 3.00 |
| BASEMENT | Finished, Full, Walk-Out To Grade |
| AMENITIES | |
| APPLIANCES | Built-In Oven, Central Air Conditioner, Dishwasher, Garburator, Gas Cooktop, Microwave, Oven-Built-In, Refrigerator, Washer/Dryer |
| COOLING | Central Air |
| FIREPLACE | Gas |
| FLOORING | Carpet, Ceramic Tile, Hardwood |
| HEATING | Central, In Floor, Fireplace(s) |
| LAUNDRY | In Basement |
| LOT FEATURES | Back Lane, Back Yard, Fruit Trees/Shrub(s), Low Maintenance Landscape |
| PARKING | Double Garage Detached |
| RESTRICTIONS | None Known |
| ROOF | Asphalt |
| TITLE | Fee Simple |
| BROKER | BECK Real Estate Ltd. |
| ROOMS | DIMENSIONS (m) | LEVEL |
|---|---|---|
| Game Room | 25`7" x 15`1" | Lower |
| 2pc Bathroom | 0`0" x 0`0" | Main |
| Dining Room | 15`1" x 9`10" | Main |
| Family Room | 16`1" x 15`9" | Main |
| Kitchen | 17`1" x 12`6" | Main |
| Bedroom - Primary | 16`1" x 15`3" | Second |
| Bedroom | 14`5" x 7`10" | Second |
| Bedroom | 10`10" x 7`10" | Second |
| 4pc Ensuite bath | 0`0" x 0`0" | Second |
| 4pc Bathroom | 0`0" x 0`0" | Second |

