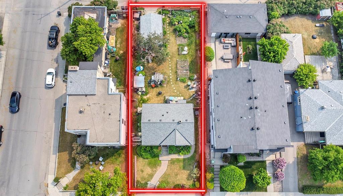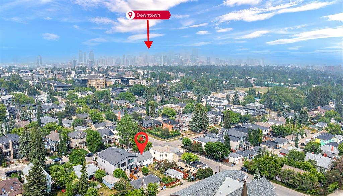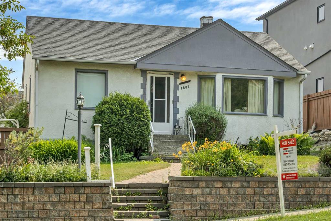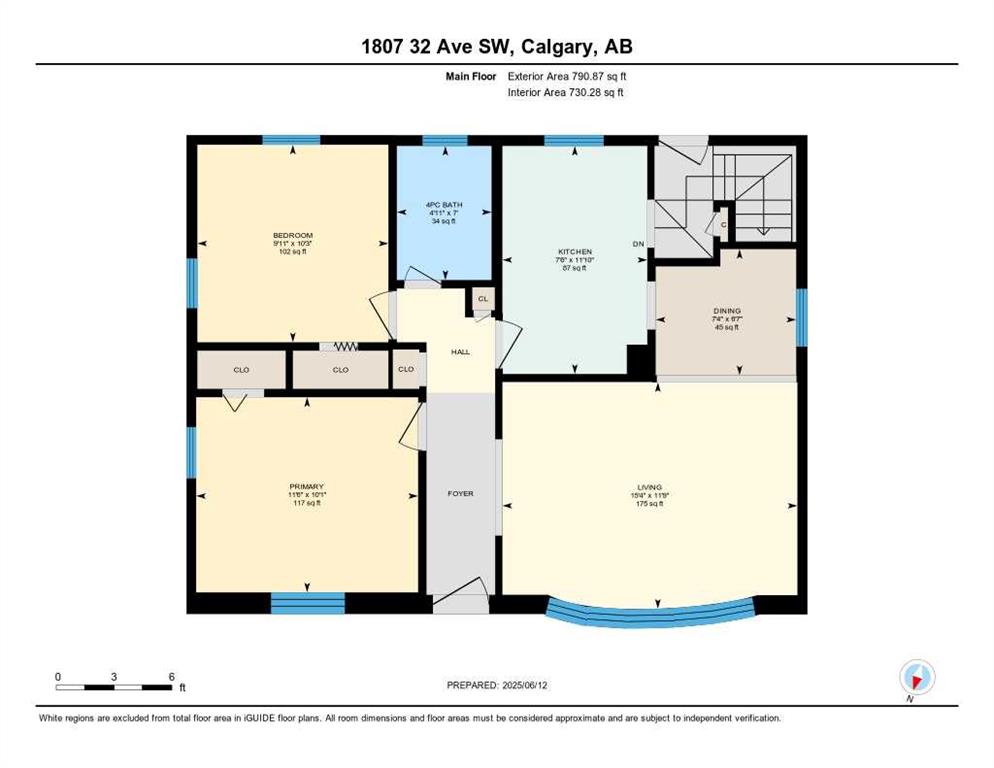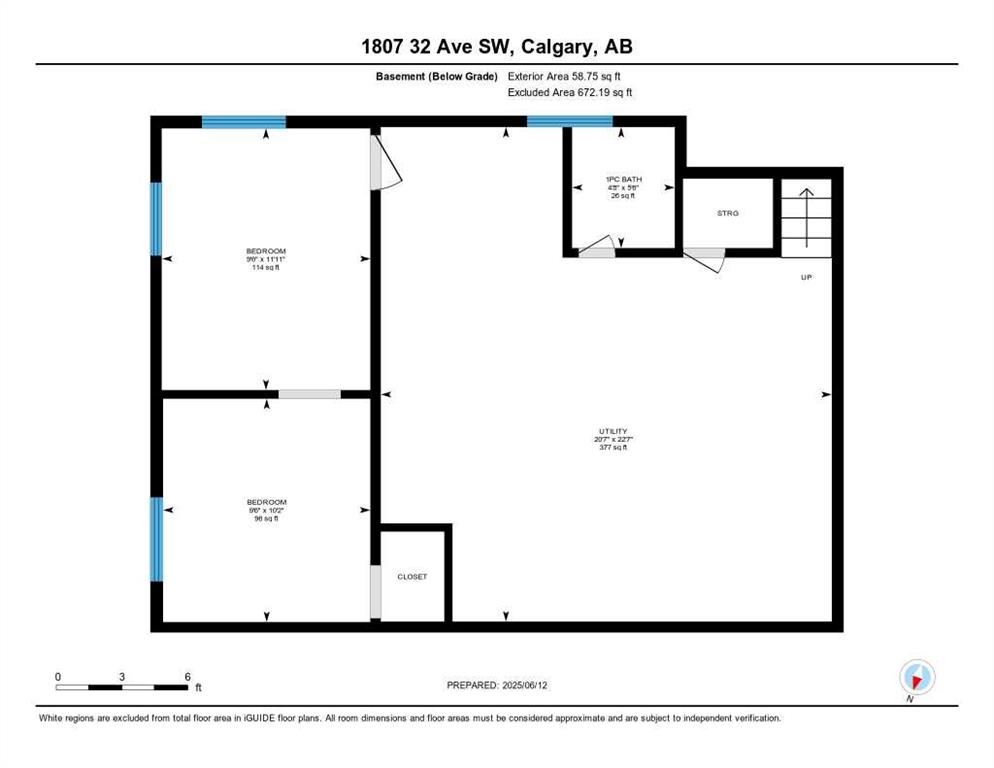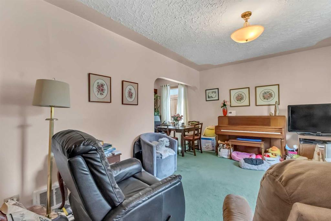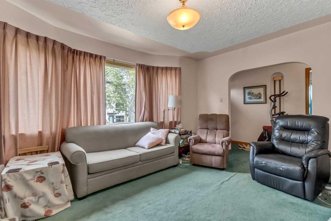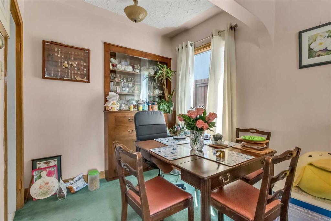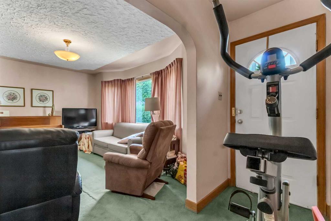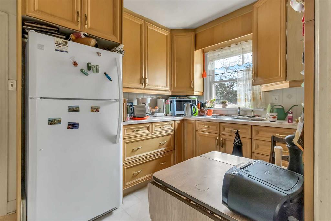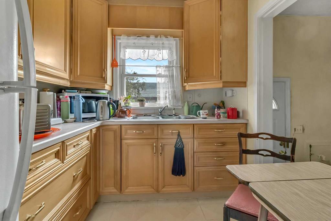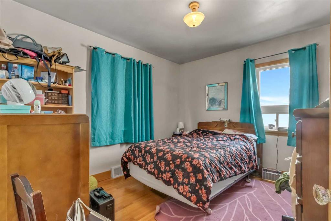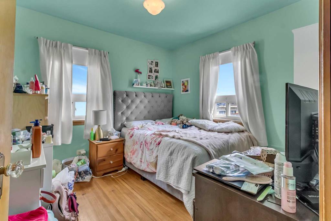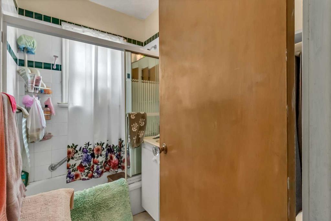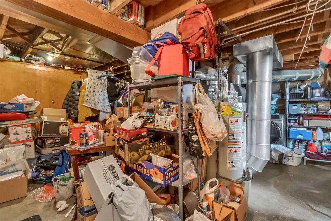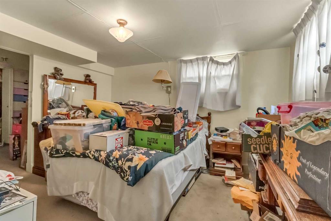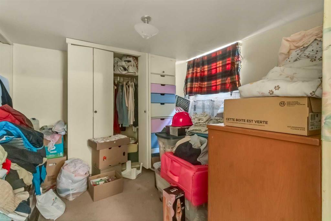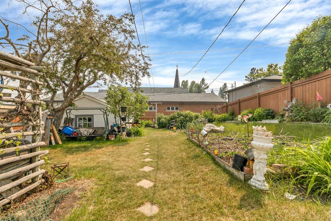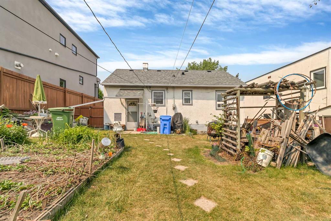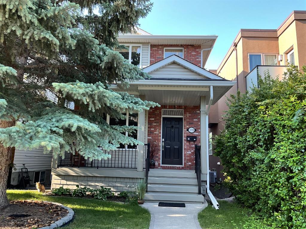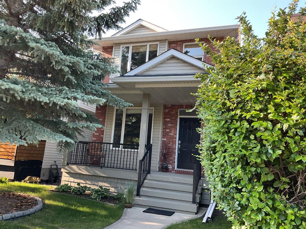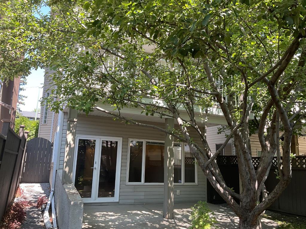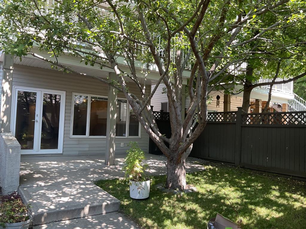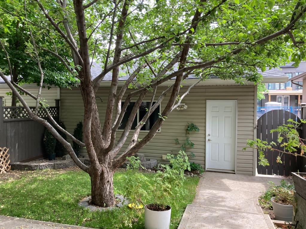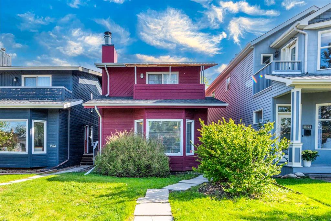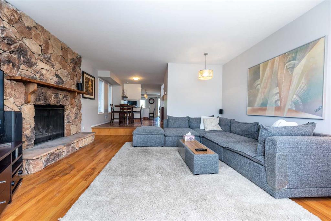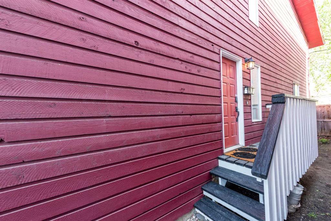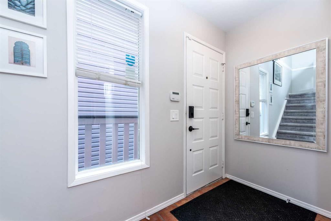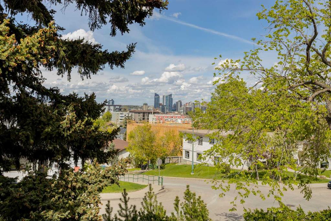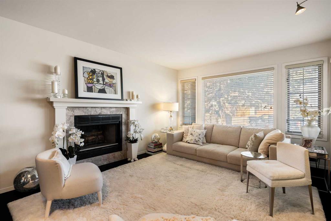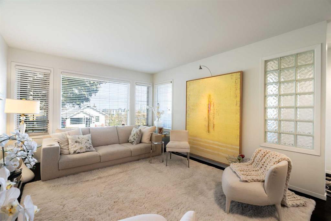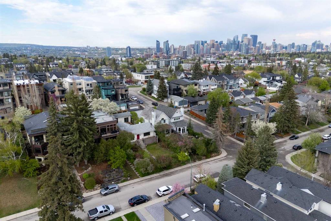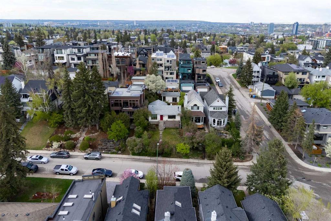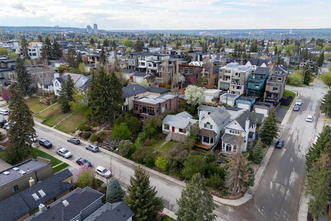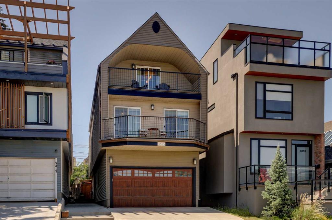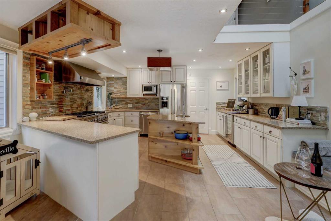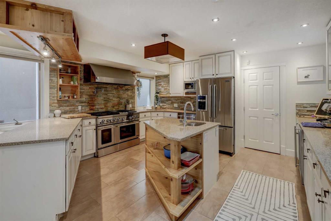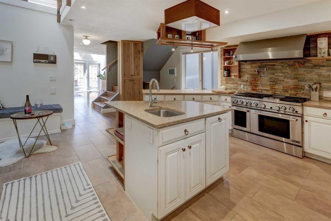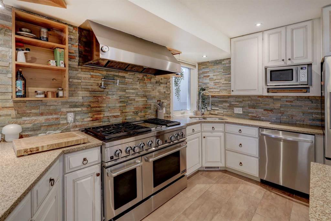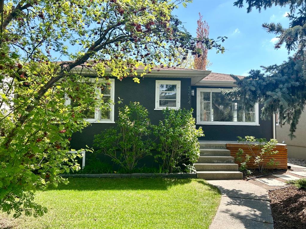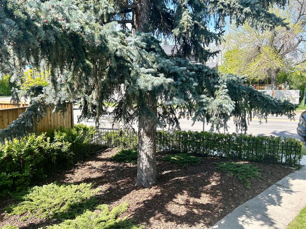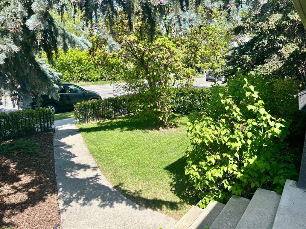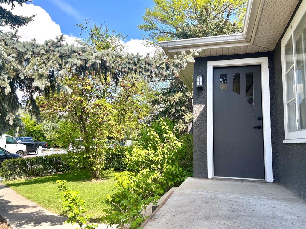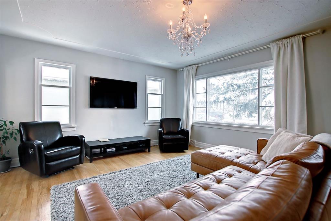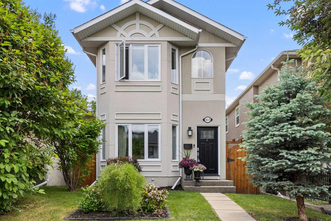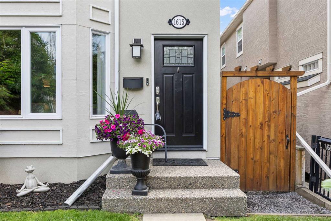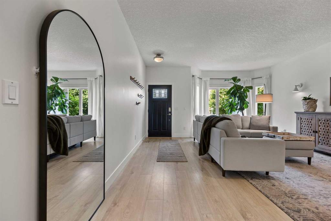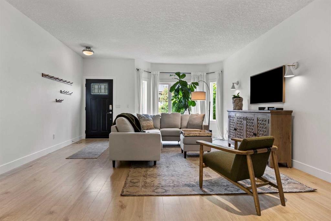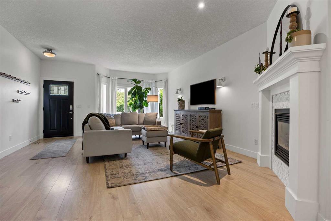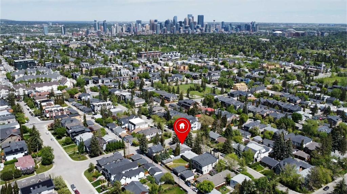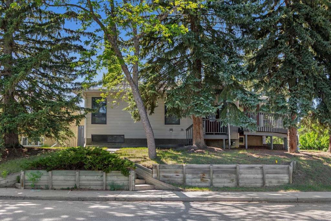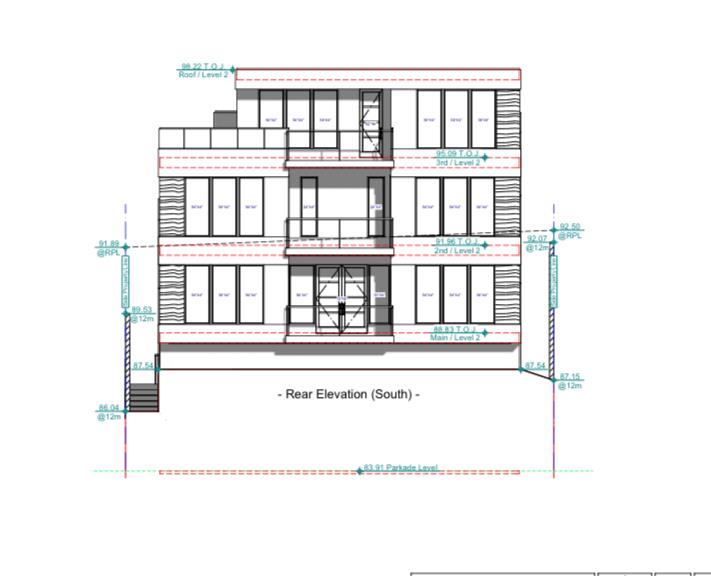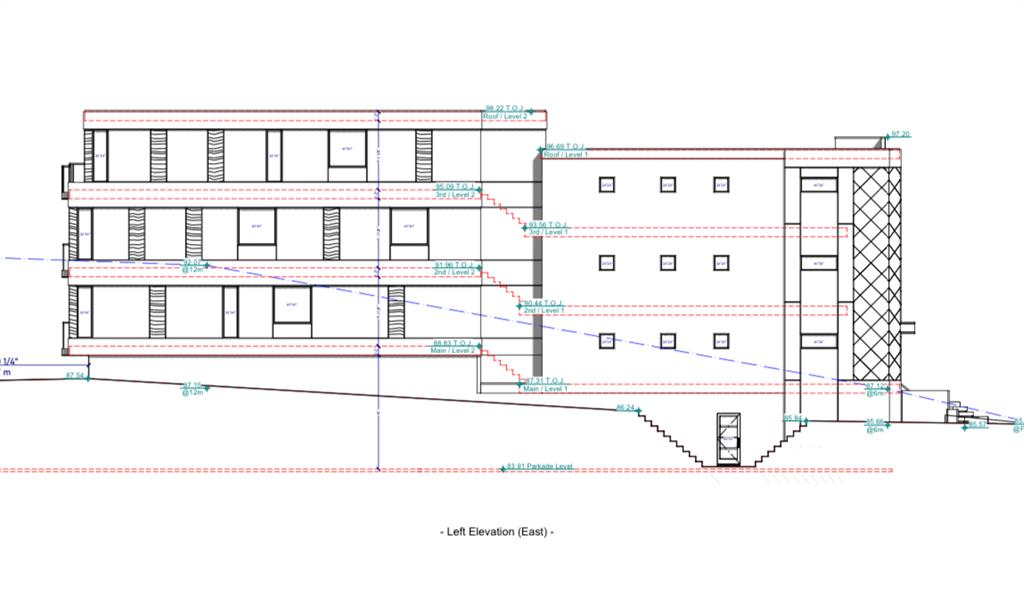1807 32 Avenue SW
Calgary T2T 1W3
MLS® Number: A2230350
$ 924,900
4
BEDROOMS
1 + 1
BATHROOMS
791
SQUARE FEET
1948
YEAR BUILT
50x125 FT R-CG Lot Bungalow in the heart of Marda Loop! Nestled on a quiet street with a SOUTH-FACING backyard, this property presents a rare and incredible opportunity in one of Calgary’s most sought-after inner-city communities. The existing home offers 4 bedrooms and 2 bathrooms, making it ideal for families, investors, or those considering redevelopment. Enjoy unbeatable walkability to all the amenities Marda Loop has to offer—grocery stores, restaurants, cafes, bars, boutique shops, gyms, liquor stores, and city transit—all while enjoying the peace and privacy of a low-traffic street. Located near Mount Royal University with quick access to Crowchild Trail, the location offers outstanding convenience and connectivity. Whether you're looking to renovate, redevelop (subject to approval and permitting by the City/Municipality), or hold for the long term, this property offers endless potential in a vibrant, high-demand area. Don’t miss out on this exceptional opportunity!
| COMMUNITY | South Calgary |
| PROPERTY TYPE | Detached |
| BUILDING TYPE | House |
| STYLE | Bungalow |
| YEAR BUILT | 1948 |
| SQUARE FOOTAGE | 791 |
| BEDROOMS | 4 |
| BATHROOMS | 2.00 |
| BASEMENT | Partial, Partially Finished |
| AMENITIES | |
| APPLIANCES | Dryer, Gas Range, Refrigerator, Washer |
| COOLING | None |
| FIREPLACE | N/A |
| FLOORING | Carpet, Hardwood, Tile |
| HEATING | Central, Natural Gas |
| LAUNDRY | In Basement |
| LOT FEATURES | Back Lane, Back Yard, Interior Lot |
| PARKING | Single Garage Detached |
| RESTRICTIONS | None Known |
| ROOF | Asphalt Shingle |
| TITLE | Fee Simple |
| BROKER | Royal LePage METRO |
| ROOMS | DIMENSIONS (m) | LEVEL |
|---|---|---|
| Bedroom | 10`2" x 9`6" | Basement |
| Bedroom | 11`11" x 9`6" | Basement |
| Furnace/Utility Room | 22`7" x 20`7" | Basement |
| 1pc Bathroom | 5`6" x 4`8" | Basement |
| Living Room | 11`9" x 15`4" | Main |
| Dining Room | 6`7" x 7`4" | Main |
| Kitchen | 11`10" x 7`6" | Main |
| Bedroom - Primary | 10`1" x 11`6" | Main |
| Bedroom | 10`3" x 9`11" | Main |
| 4pc Bathroom | 7`0" x 4`11" | Main |


