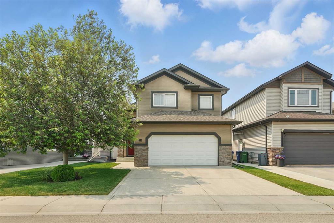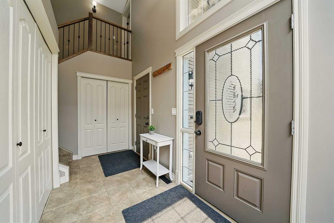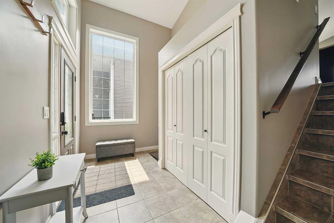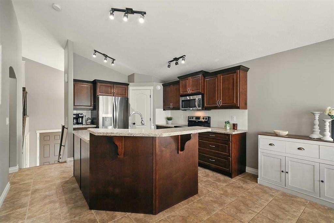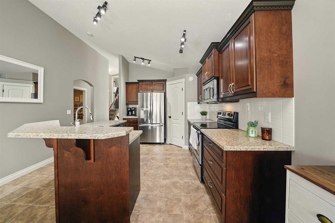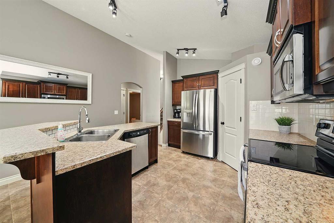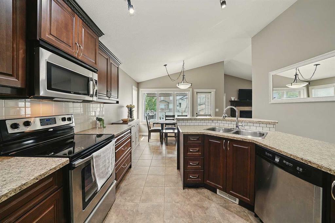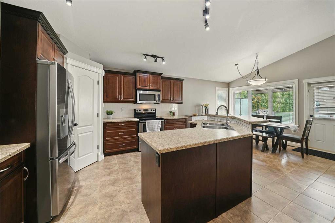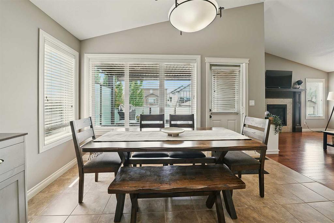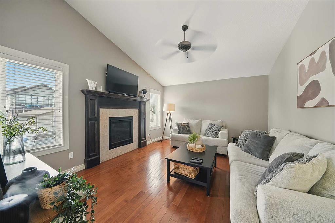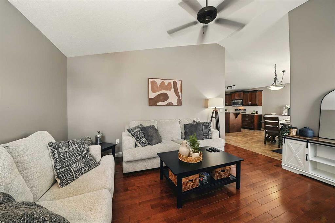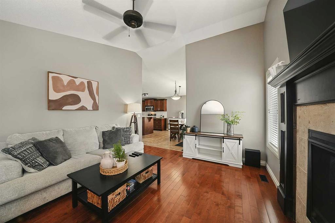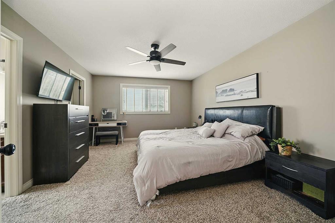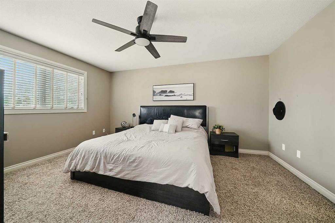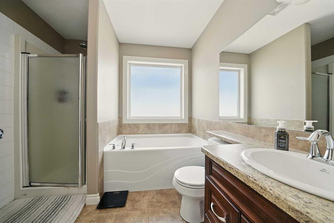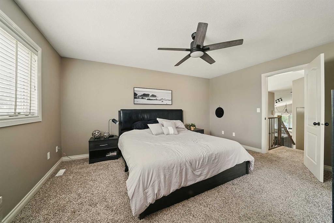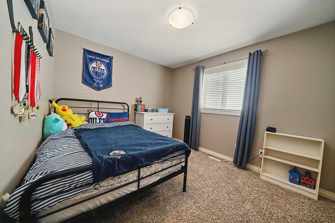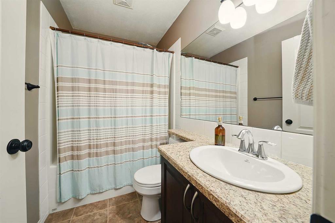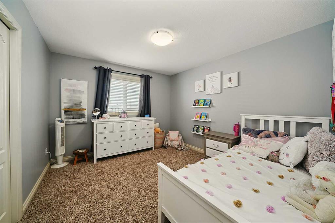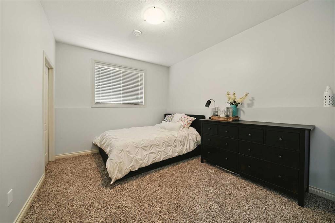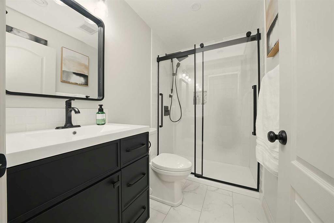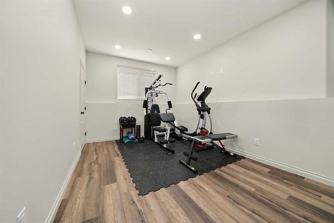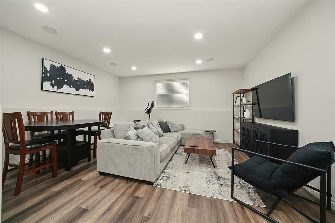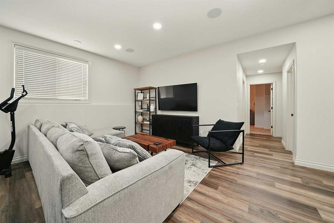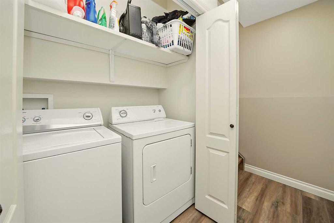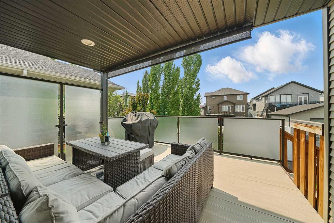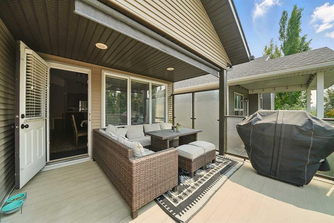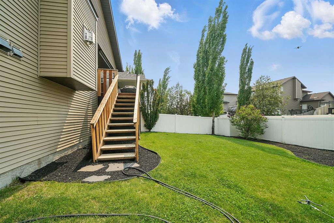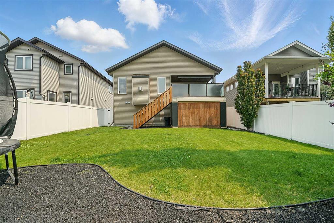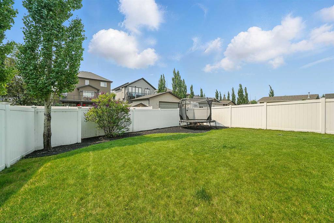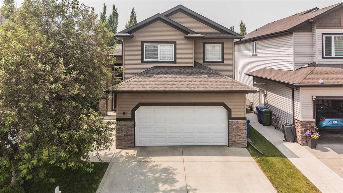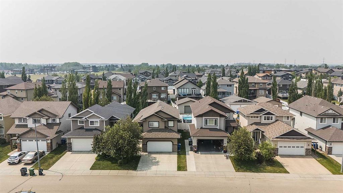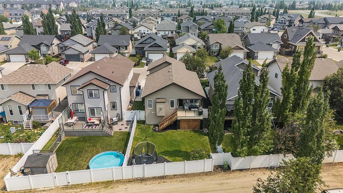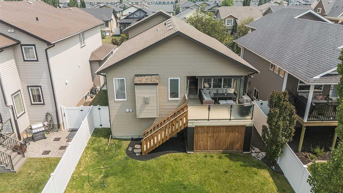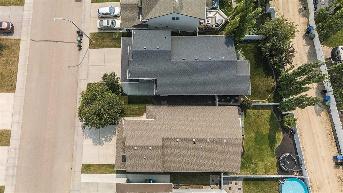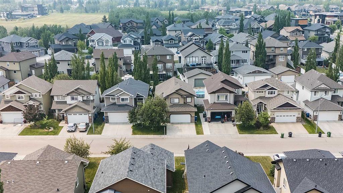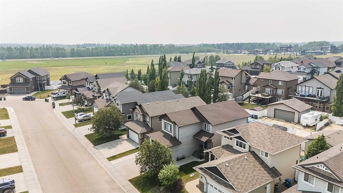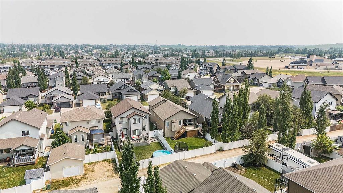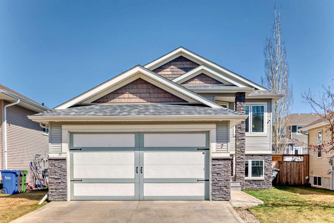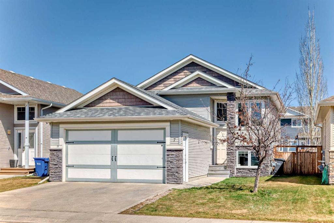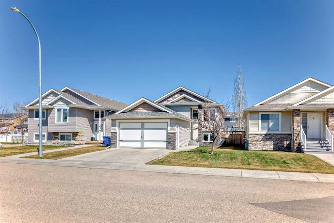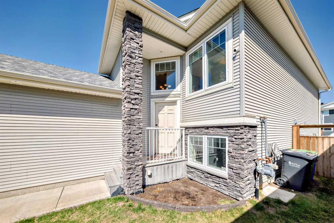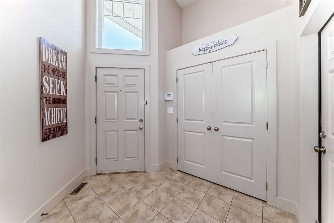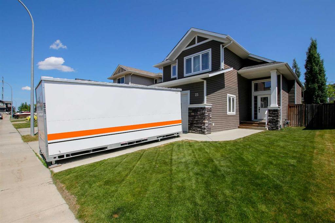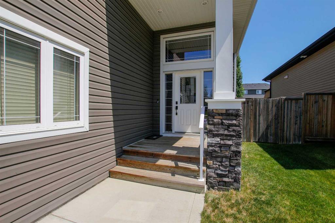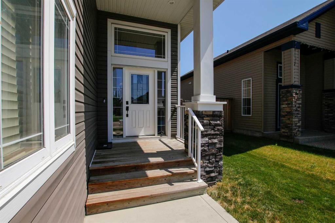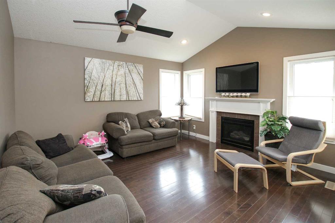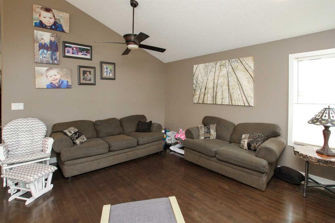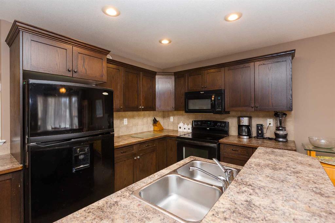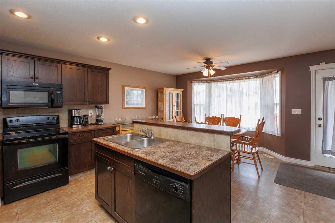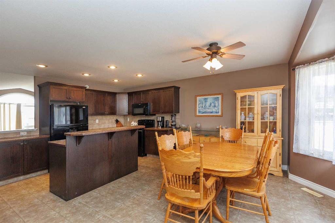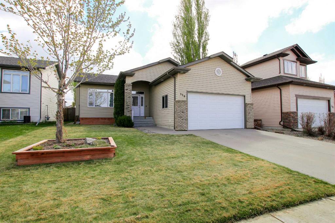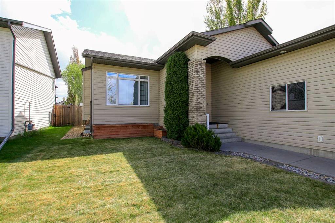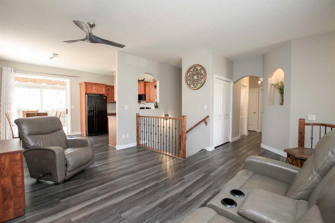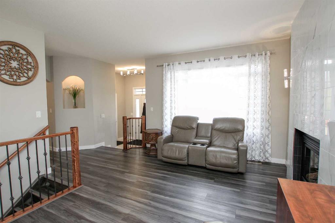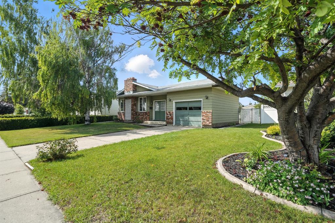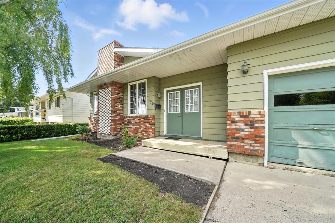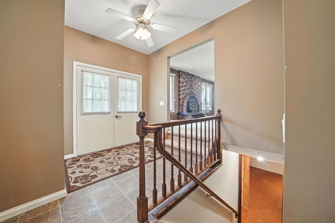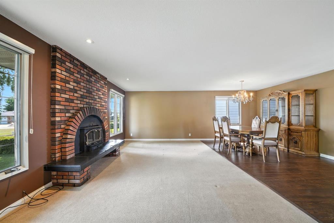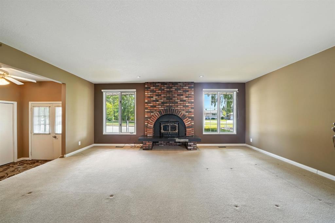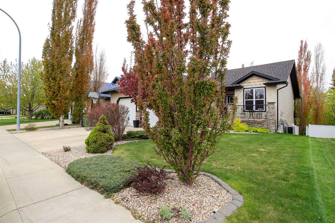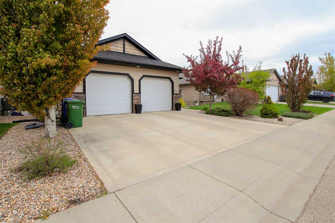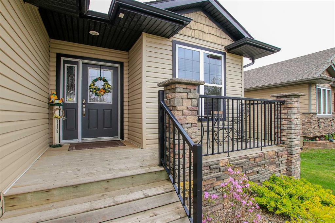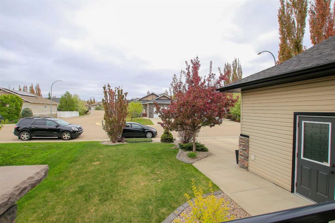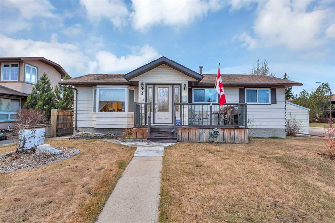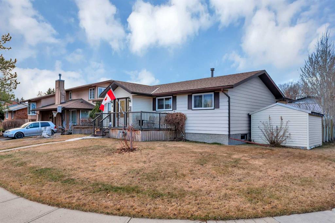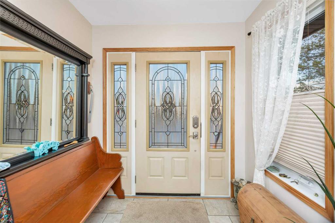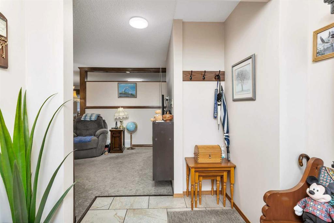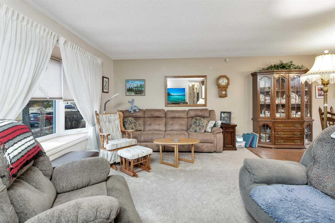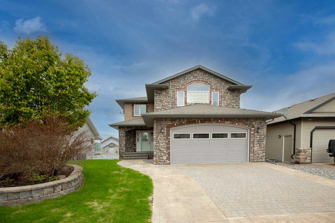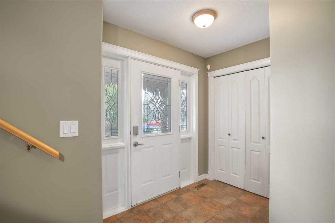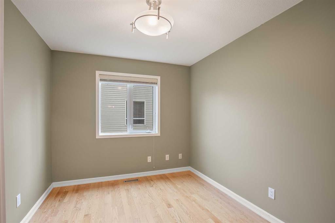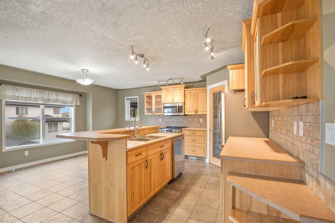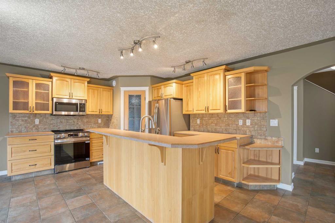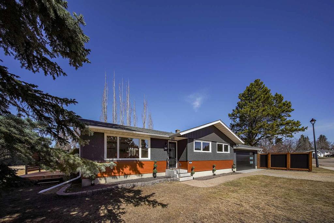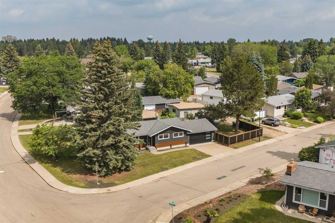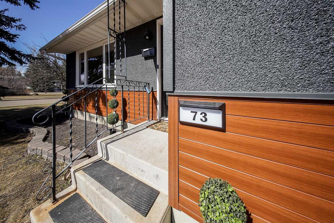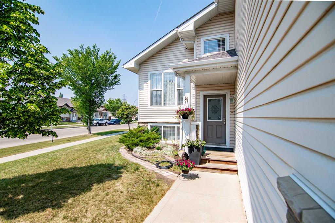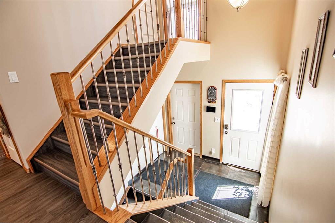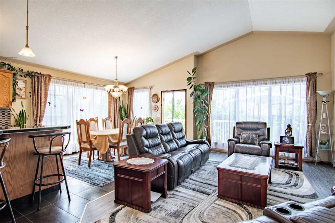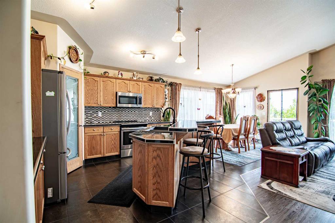111 Stephenson Crescent
Red Deer T4R 0L6
MLS® Number: A2230522
$ 535,000
4
BEDROOMS
3 + 0
BATHROOMS
2009
YEAR BUILT
Immaculate Fully Finished Modified Bi-Level in Southeast Red Deer with West Facing Backyard! Tucked away in a quiet crescent close to walking trails, this 4-bedroom, 3-bathroom home offers the perfect blend of comfort, space, and functionality for family living. Step into a spacious front entrance that leads to a bright, open layout with vaulted ceilings and a beautiful feature fireplace in the living room. Stay comfortable in the summer months with central air conditioning. The private primary bedroom is set on its own level and features a functional ensuite with a soaker tub and separate shower. The kitchen and dining area walk out to a maintenance-free, covered patio with a privacy wall—perfect for relaxing or entertaining. The fully finished basement includes a large family room, an oversized bedroom, and full bath. Additional highlights include back alley access and a vinyl fenced yard. This home is immaculate inside and out and located in one of Red Deer’s most desirable southeast neighbourhoods.
| COMMUNITY | Sunnybrook South |
| PROPERTY TYPE | Detached |
| BUILDING TYPE | House |
| STYLE | Modified Bi-Level |
| YEAR BUILT | 2009 |
| SQUARE FOOTAGE | 1,443 |
| BEDROOMS | 4 |
| BATHROOMS | 3.00 |
| BASEMENT | Finished, Full |
| AMENITIES | |
| APPLIANCES | Central Air Conditioner, Dishwasher, Microwave Hood Fan, Refrigerator, Stove(s), Washer/Dryer |
| COOLING | Central Air |
| FIREPLACE | Gas, Living Room, Mantle |
| FLOORING | Carpet, Hardwood, Laminate, Tile |
| HEATING | In Floor Roughed-In, Forced Air, Natural Gas |
| LAUNDRY | In Basement |
| LOT FEATURES | Landscaped |
| PARKING | Double Garage Attached |
| RESTRICTIONS | None Known |
| ROOF | Asphalt Shingle |
| TITLE | Fee Simple |
| BROKER | Royal Lepage Network Realty Corp. |
| ROOMS | DIMENSIONS (m) | LEVEL |
|---|---|---|
| 3pc Bathroom | 8`3" x 5`1" | Basement |
| Bedroom | 14`7" x 10`5" | Basement |
| Game Room | 27`5" x 16`10" | Basement |
| 4pc Bathroom | 4`11" x 7`8" | Main |
| Bedroom | 9`10" x 11`5" | Main |
| Bedroom | 11`8" x 10`10" | Main |
| Dining Room | 13`1" x 9`6" | Main |
| Kitchen | 13`1" x 13`2" | Main |
| 4pc Ensuite bath | 7`11" x 8`3" | Upper |
| Bedroom - Primary | 12`7" x 15`6" | Upper |

