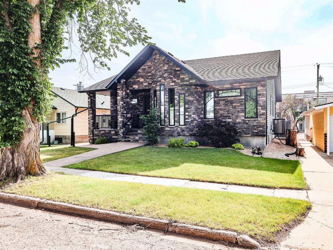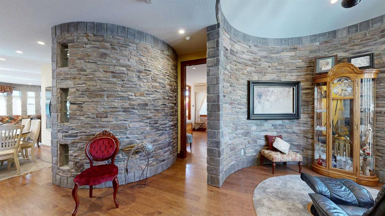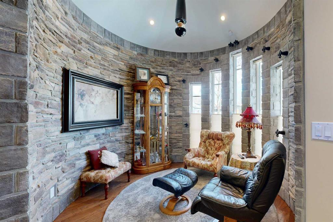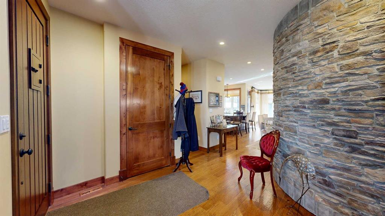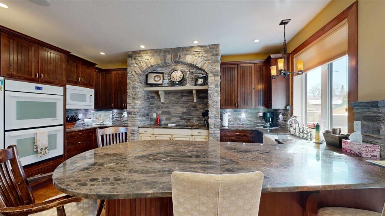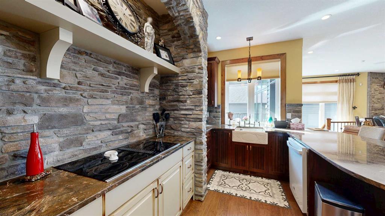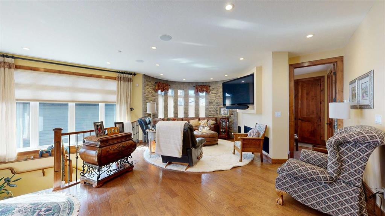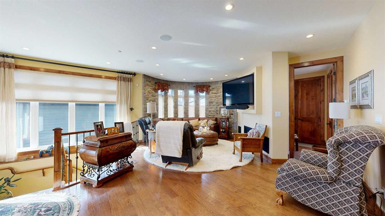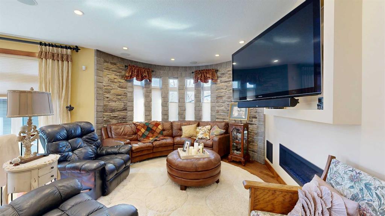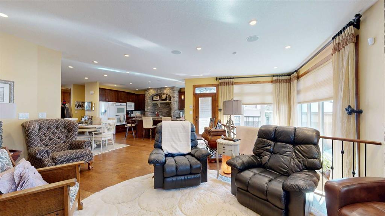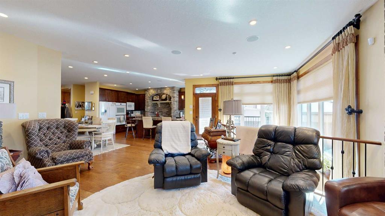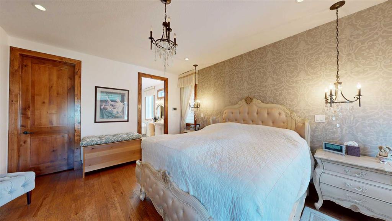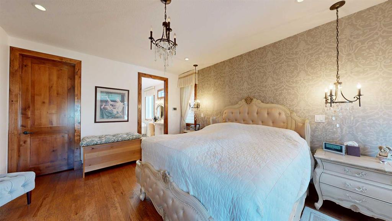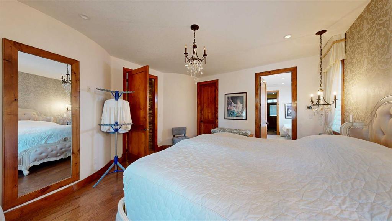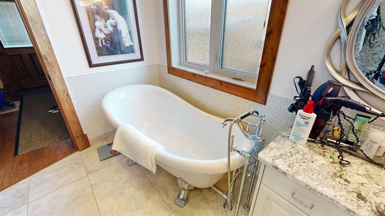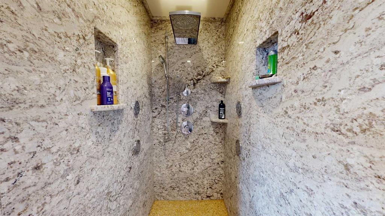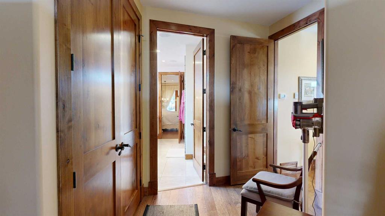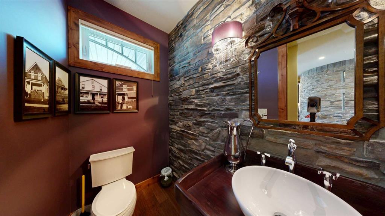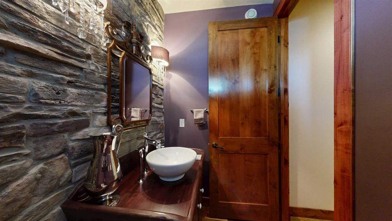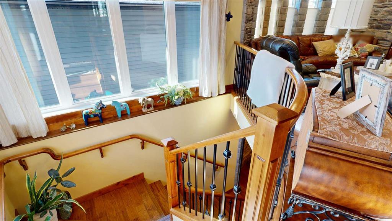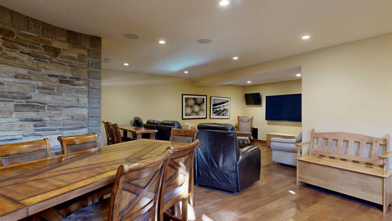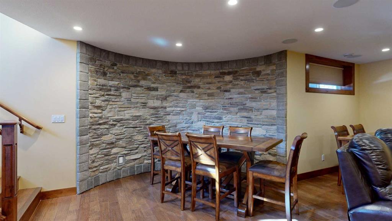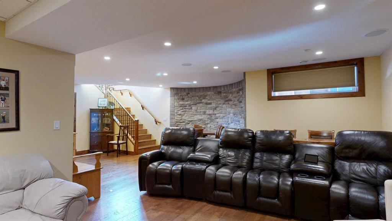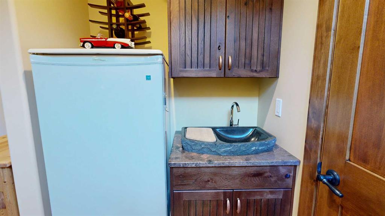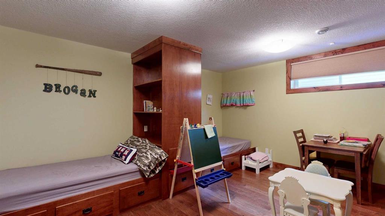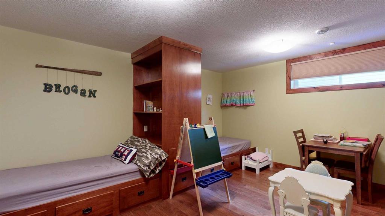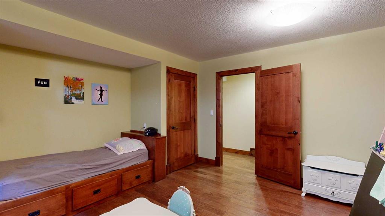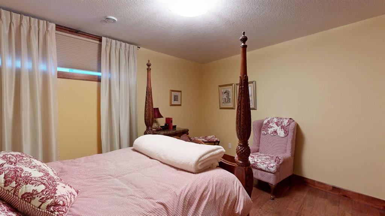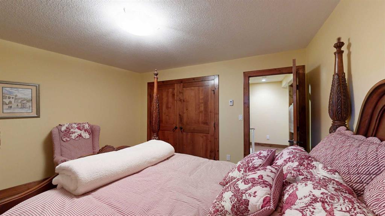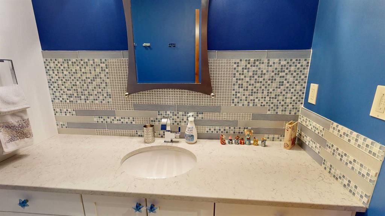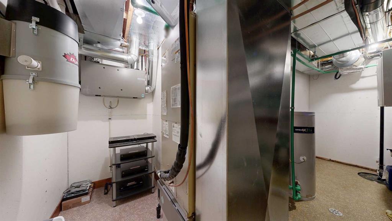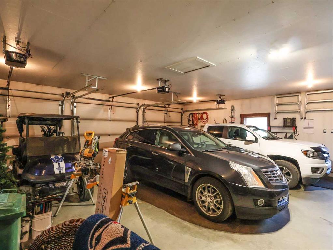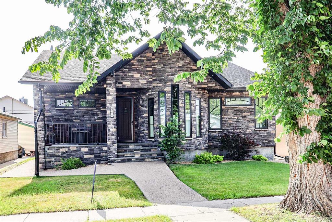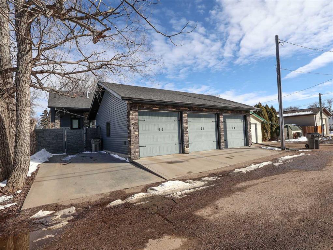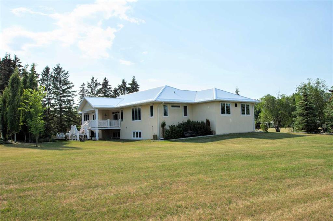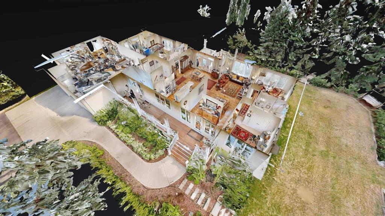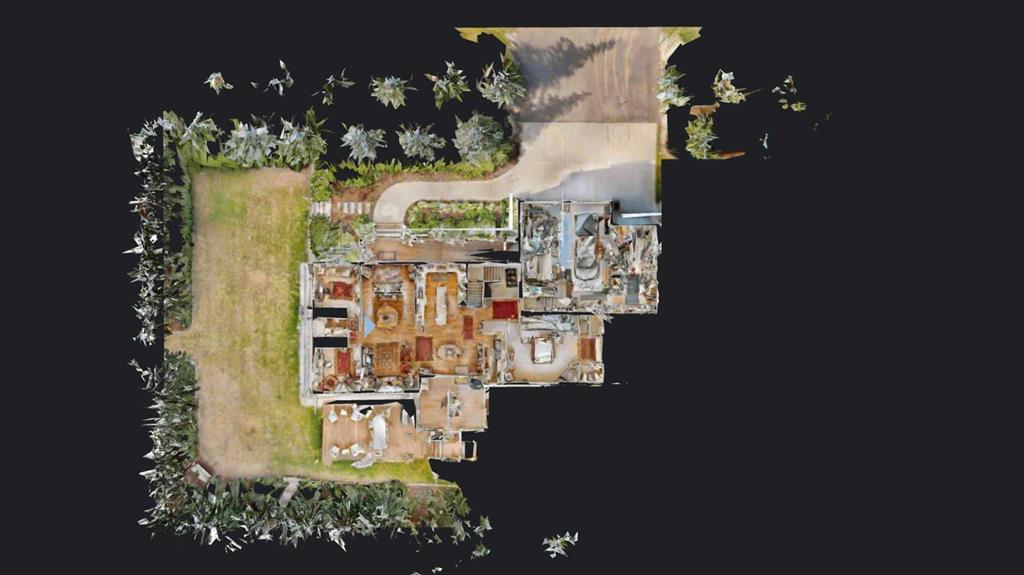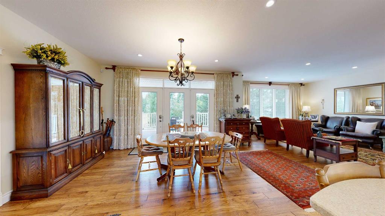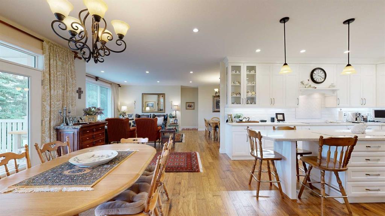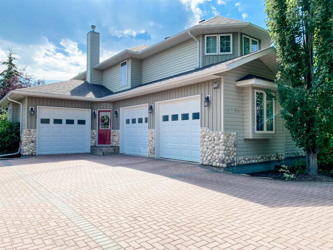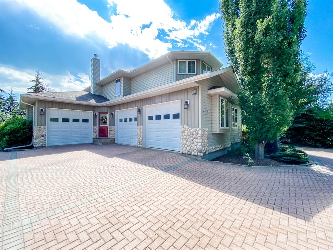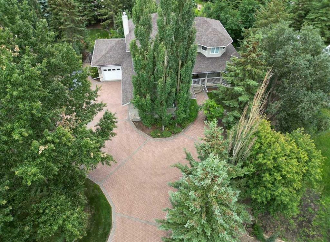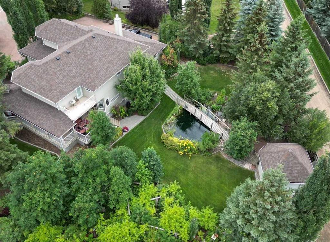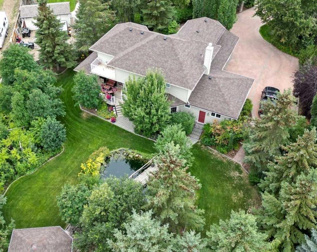5010 53 Street
Stettler T0C 2L2
MLS® Number: A2201578
$ 835,000
1
BEDROOMS
2 + 0
BATHROOMS
1,699
SQUARE FEET
2010
YEAR BUILT
This stunning, custom designed home is a masterpiece of architecture and craftsmanship. Carefully and meticulously built by a master craftsman, every corner of this home has been developed for the ultimate living experience. Inside, the floors are rich hardwood and there are a number of curved walls done in Country Ledgestone. To the right is a curved den which has a vision art TV and unique custom windows. The heart of this home is the gourmet kitchen, featuring solid alder cabinets, granite countertops, a double oven, and a stone arch encompassing the cooktop. The Solas Heat & Glo fireplace beside the dining room table is a standout feature. Adjacent to the dining room, a curved stone wall creates an office with custom-made curved cabinets. The living room is spacious and inviting, with a gas fireplace, a large screen TV for entertainment, and garden door access to the back deck. The primary bedroom is a generous size, adorned with elegant wallpaper, crystal chandeliers, and an adjoining ensuite. This bathroom features a clawfoot tub, opulent granite shower and countertops, heated tile floor, and a heated towel bar. This bathroom can also be accessed via the back entrance, which also houses the washer and dryer. There is a 2-pc bathroom which is accented with a stone wall. Heading downstairs, there is another curved stone wall leading the way to the media room. Down the hall, there are 2 more bedrooms, one is oversized with 3 built in twin beds and 2 closets. There is a large storage room and utility room with a boiler. Modern amenities include 6 TVs with their own receivers (2 are 3D), 7 pairs of 3D glasses, 8’ knotty alder doors on main floor (7’ downstairs), wide trim and baseboards, transoms above exterior doors, and LED pot lights. The home was well constructed with an ICF foundation and triple pane windows. The front facade of this home is beautifully done in stone and the yard is low maintenance with grass, attractive shrub beds, and exposed aggregate sidewalk. In the back, there is a detached, 3 car garage with underfloor heat and a full wall of cabinets. The area between the house and garage is completely fenced. This home is just a short walk to main street shopping and to the schools, making it suitable for families in any stage of life.
| COMMUNITY | Downtown West |
| PROPERTY TYPE | Detached |
| BUILDING TYPE | House |
| STYLE | Bungalow |
| YEAR BUILT | 2010 |
| SQUARE FOOTAGE | 1,699 |
| BEDROOMS | 1 |
| BATHROOMS | 2.00 |
| BASEMENT | Finished, Full |
| AMENITIES | |
| APPLIANCES | Dishwasher, Double Oven, Microwave, Range, Refrigerator |
| COOLING | Central Air |
| FIREPLACE | Gas |
| FLOORING | Hardwood, Tile |
| HEATING | In Floor, Forced Air |
| LAUNDRY | Main Level |
| LOT FEATURES | Low Maintenance Landscape |
| PARKING | Triple Garage Detached |
| RESTRICTIONS | None Known |
| ROOF | Asphalt |
| TITLE | Fee Simple |
| BROKER | RE/MAX 1st Choice Realty |
| ROOMS | DIMENSIONS (m) | LEVEL |
|---|---|---|
| 4pc Bathroom | 15`7" x 6`0" | Basement |
| Bedroom - Primary | 17`1" x 14`7" | Main |
| 4pc Ensuite bath | 13`7" x 9`7" | Main |

