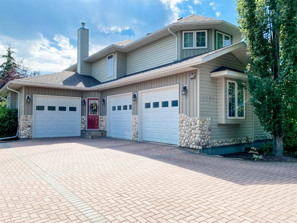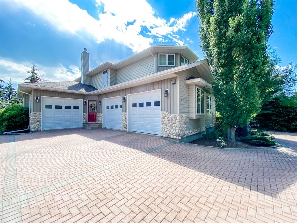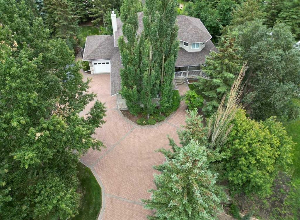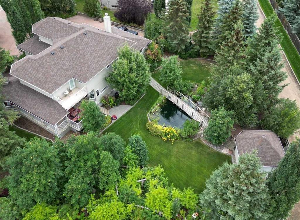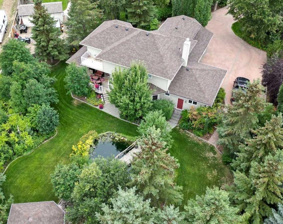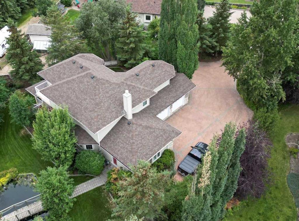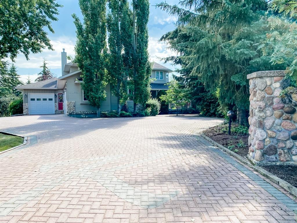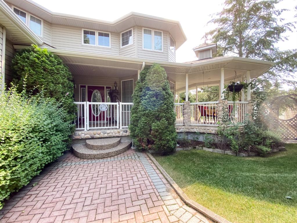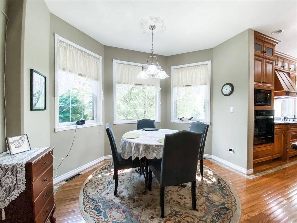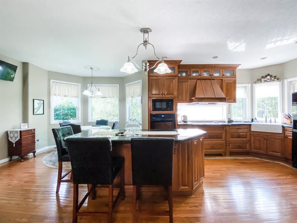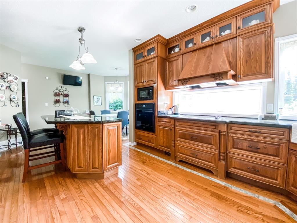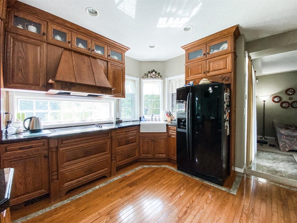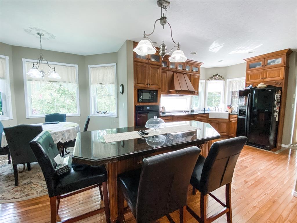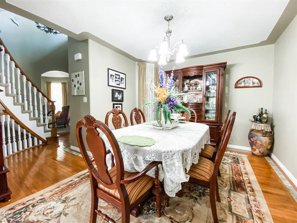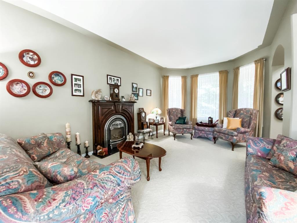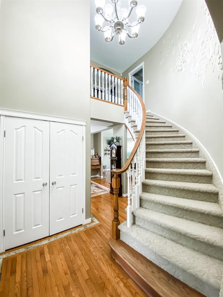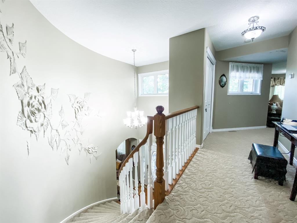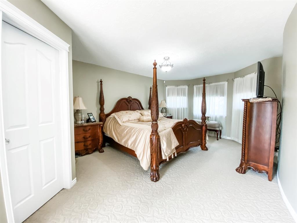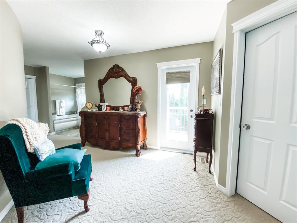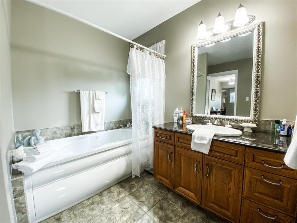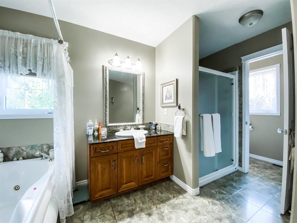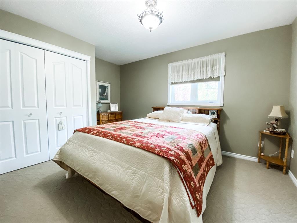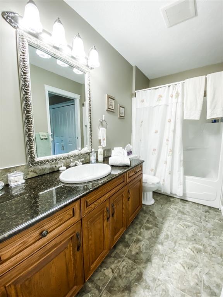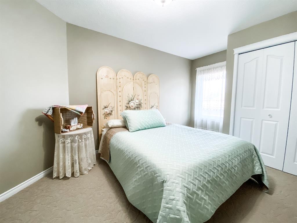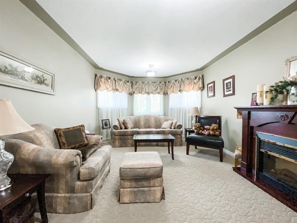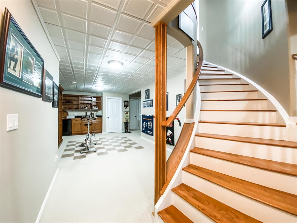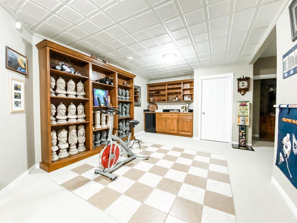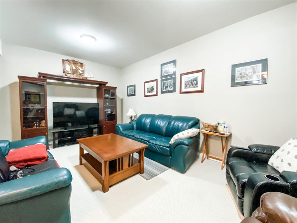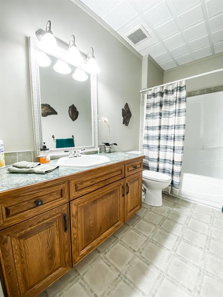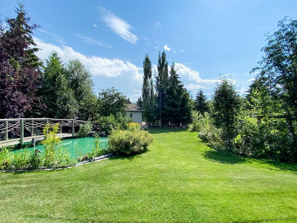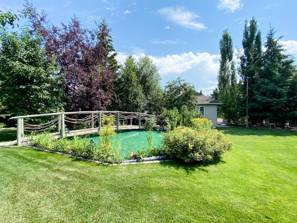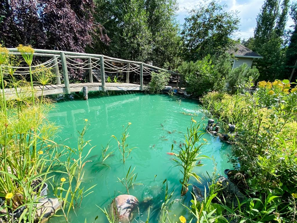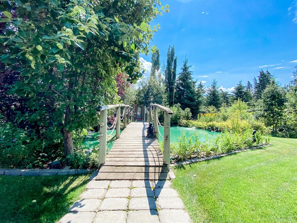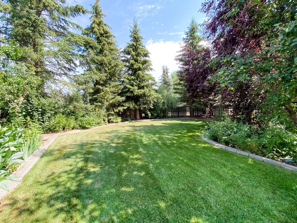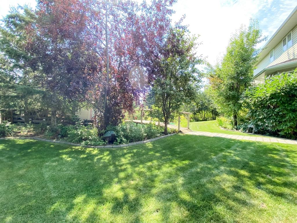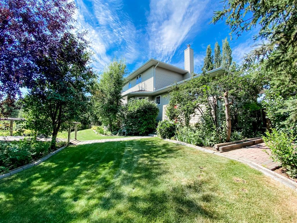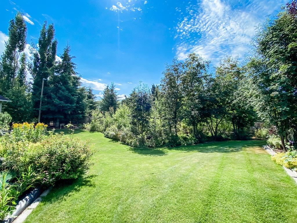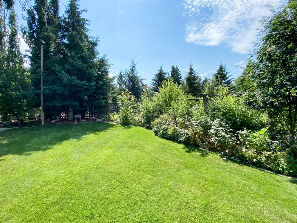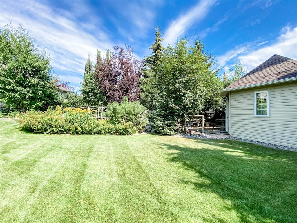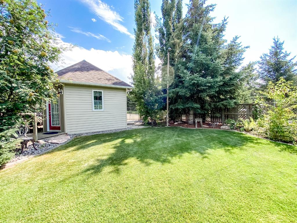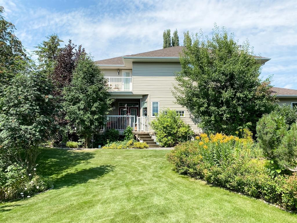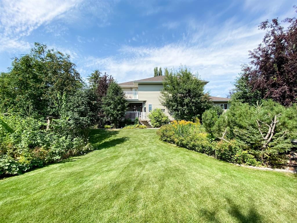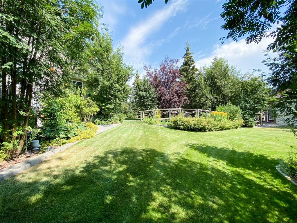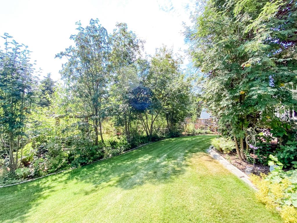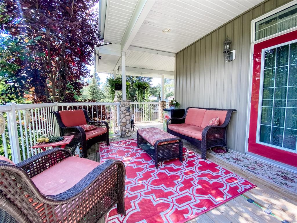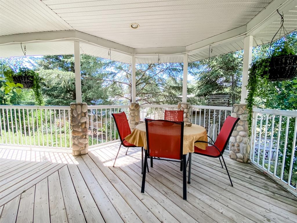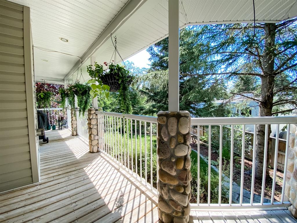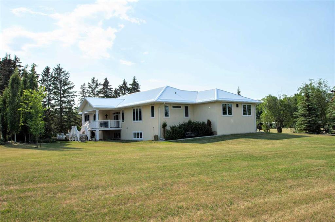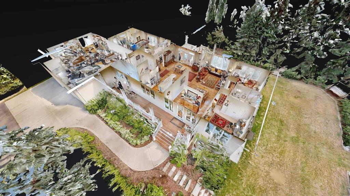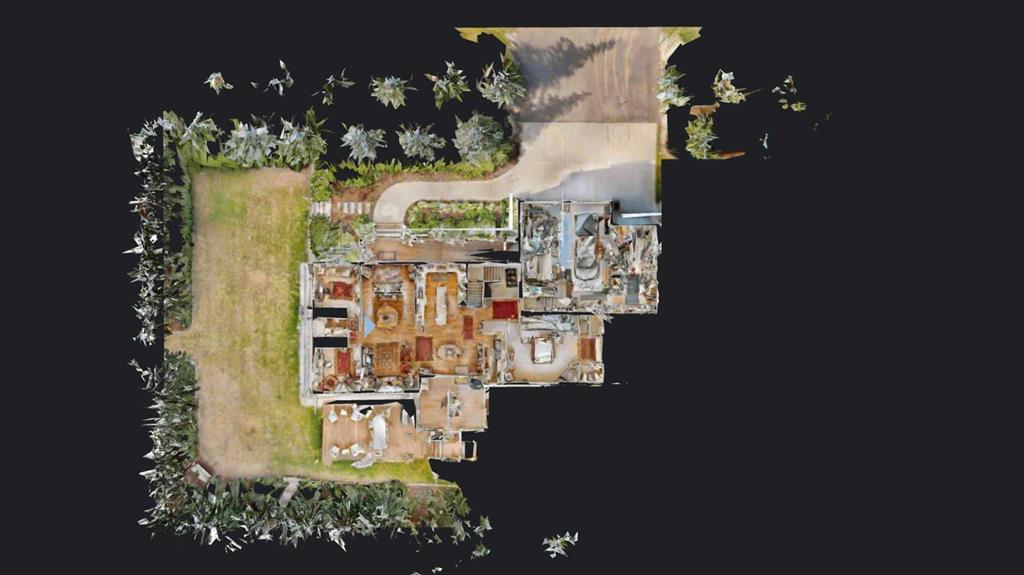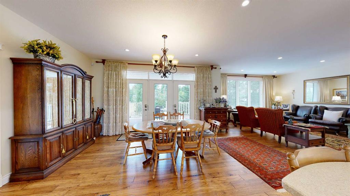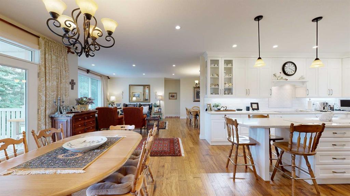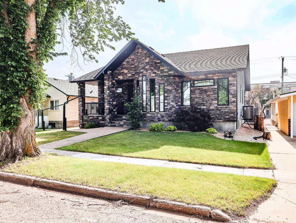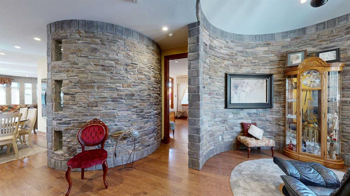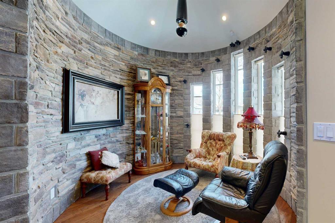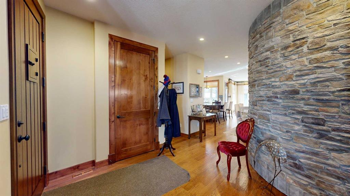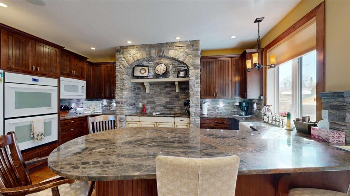5205 59 StreetClose
Stettler T4K 1K8
MLS® Number: A1251670
$ 778,500
5
BEDROOMS
3 + 2
BATHROOMS
2,549
SQUARE FEET
2003
YEAR BUILT
Here's a rare chance to upgrade your lifestyle with this "ONE OF A KIND" family dream home. This grand 2-storey home & professionally landscaped yard will steal your heart the moment you lay eyes on it. Once inside you'll be impressed with the elegance & visually stunning design elements of this home. The traditional layout is comfortable yet sophisticated boasting sculptured ceilings, hardwood floors with tile inlay, curved stair cases, and gorgeous views of this immaculate property. The timeless kitchen design features cherry-stained oak cabinets, granite countertops, an island with seating up to 4, and is the hub of the home. There is an eat-in kitchen area as well as a formal dining room. The living room hosts a gas fireplace and patio doors that lead to the wrap-around deck. Up the stairs to the second floor, step into the luxurious master suite boasting an impressive ensuite, walk-in closet, and a deck that overlooks the property. 2 more good-sized bedrooms and another full bathroom are located on this floor. One last area to appreciate on this level is a bonus/family room which is a great place to relax and unwind. When it comes to entertaining, the basement has it all. A place to watch the game, play chess on the unique custom-built set or sip a cocktail by the bar, there is plenty of space for everyone plus 2 additional bedrooms & bathroom for your guests. The backyard is exceptional! Professionally designed and landscaped, and very private. It even has its own fish pond and firepit area. Enjoy the views from your covered deck. Last but not least, let's not forget the garages. A double attached and single attached that are both heated. The homeowners meticulously built this home and didn't miss a thing. Masterfully designed for function, entertaining, and fun in mind. Here's your chance to own a home you won't ever want to let go of.
| COMMUNITY | Emmerson |
| PROPERTY TYPE | Detached |
| BUILDING TYPE | House |
| STYLE | 2 Storey |
| YEAR BUILT | 2003 |
| SQUARE FOOTAGE | 2,549 |
| BEDROOMS | 5 |
| BATHROOMS | 5.00 |
| BASEMENT | Finished, Full |
| AMENITIES | |
| APPLIANCES | See Remarks |
| COOLING | Central Air |
| FIREPLACE | Gas |
| FLOORING | Carpet, Hardwood, Tile |
| HEATING | In Floor, Forced Air |
| LAUNDRY | Main Level |
| LOT FEATURES | Back Yard, Fruit Trees/Shrub(s), Landscaped, Private, Seasonal Water, Treed |
| PARKING | Double Garage Attached, Driveway, Heated Garage, Off Street, Single Garage Attached |
| RESTRICTIONS | None Known |
| ROOF | Asphalt Shingle |
| TITLE | |
| BROKER | Royal Lepage Central |
| ROOMS | DIMENSIONS (m) | LEVEL |
|---|---|---|
| Game Room | 20`1" x 11`10" | Basement |
| Family Room | 18`1" x 11`10" | Basement |
| Bedroom | 11`3" x 10`1" | Basement |
| Bedroom | 12`1" x 10`2" | Basement |
| 4pc Bathroom | 0`0" x 0`0" | Basement |
| 2pc Bathroom | Main | |
| Kitchen With Eating Area | 25`5" x 14`6" | Main |
| Dining Room | 12`2" x 10`2" | Main |
| Living Room | 19`1" x 12`6" | Main |
| 2pc Bathroom | 0`0" x 0`0" | Main |
| Bedroom - Primary | 21`8" x 12`6" | Upper |
| 4pc Ensuite bath | 0`0" x 0`0" | Upper |
| Bedroom | 13`10" x 10`8" | Upper |
| Bedroom | 14`8" x 10`8" | Upper |
| 4pc Bathroom | 0`0" x 0`0" | Upper |
| Bonus Room | 19`8" x 11`1" | Upper |

