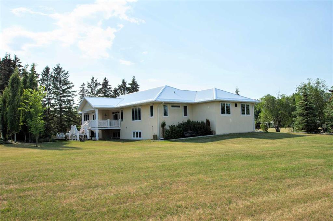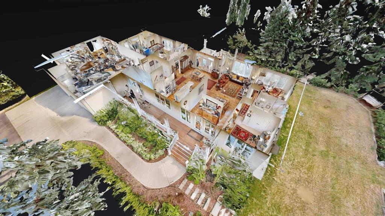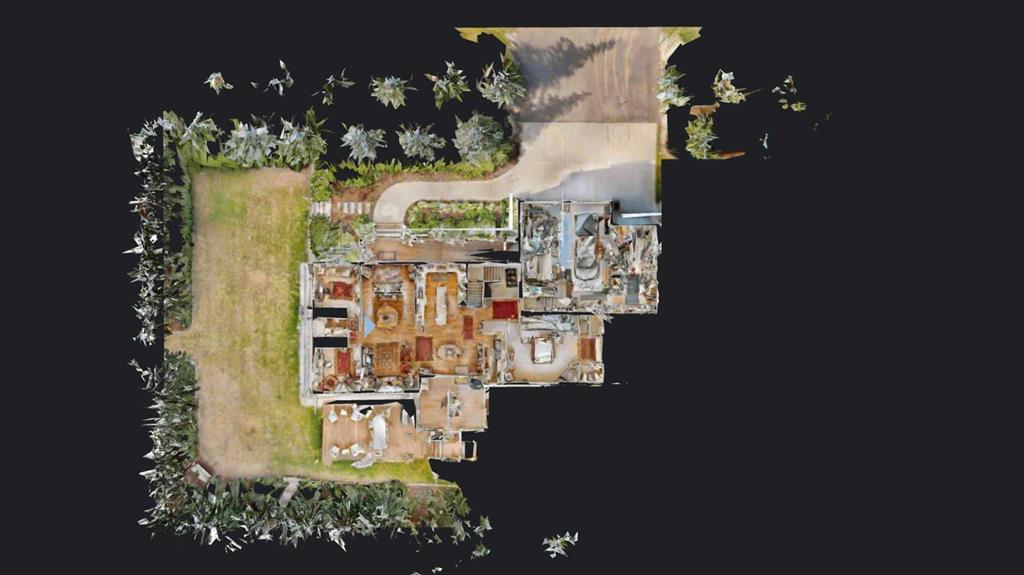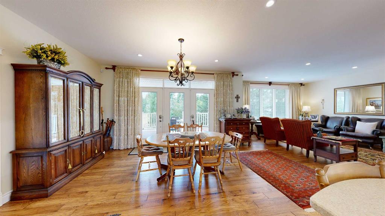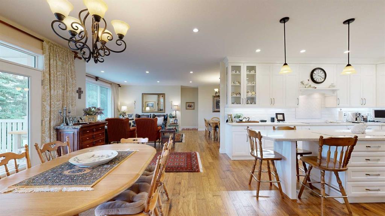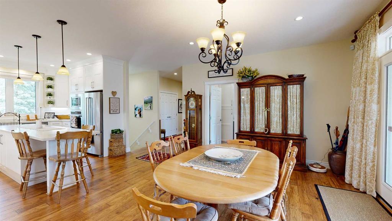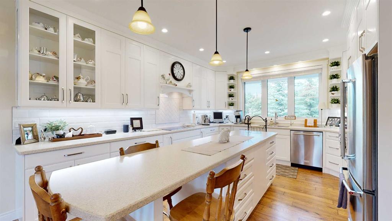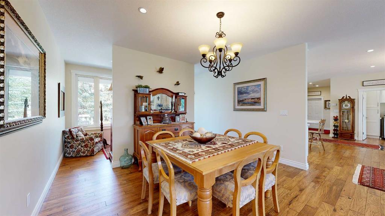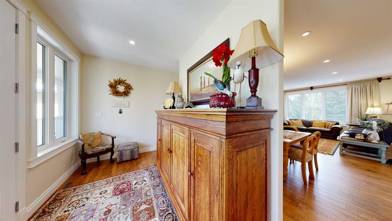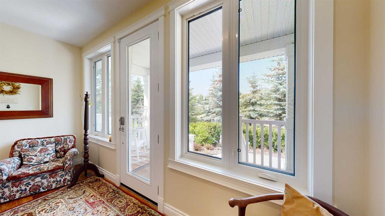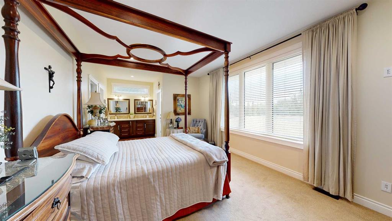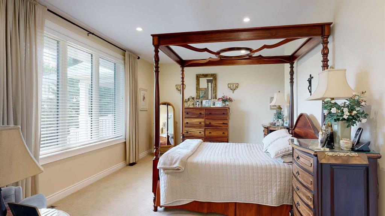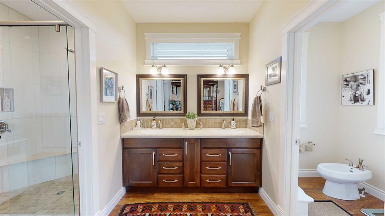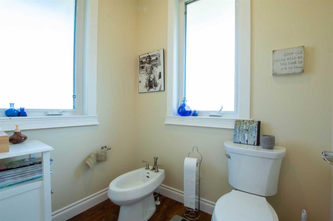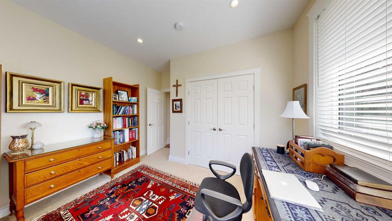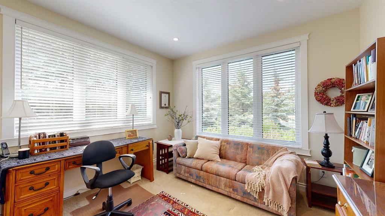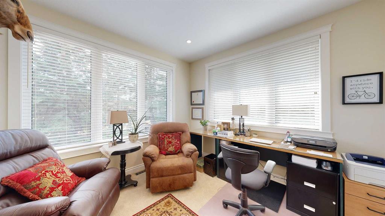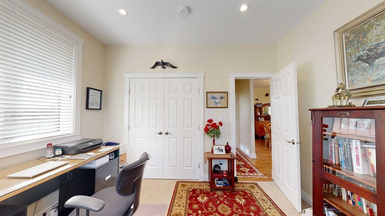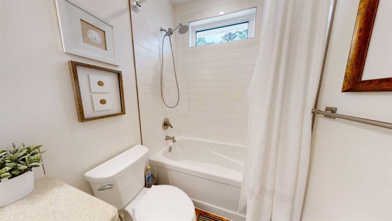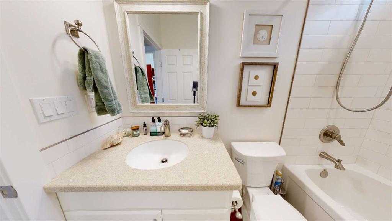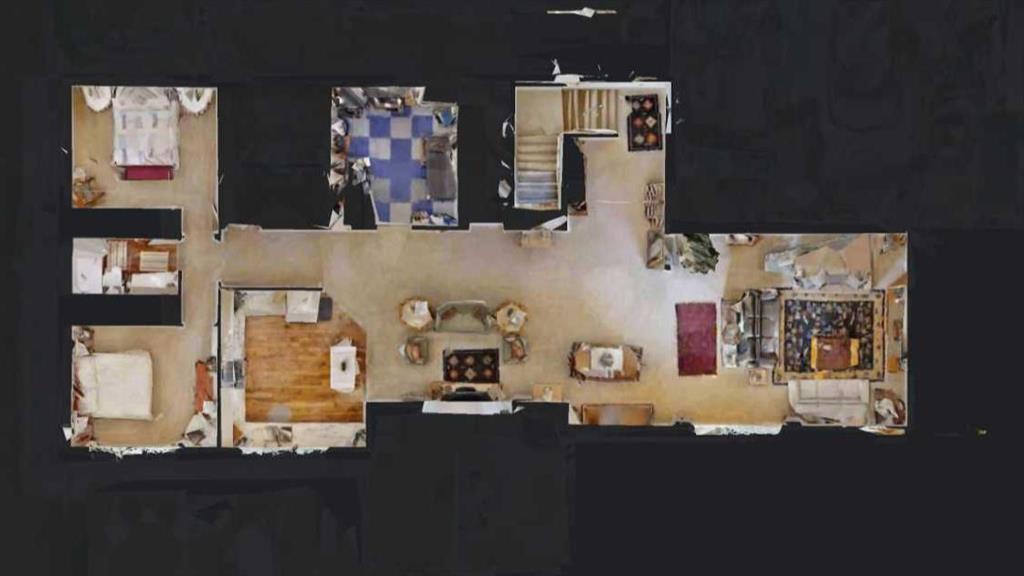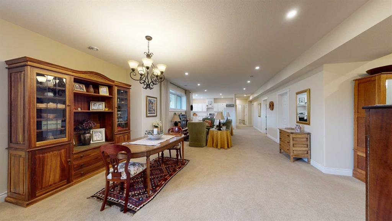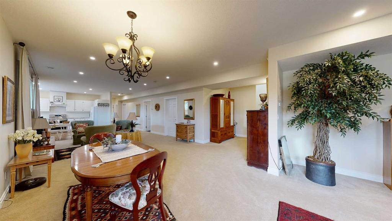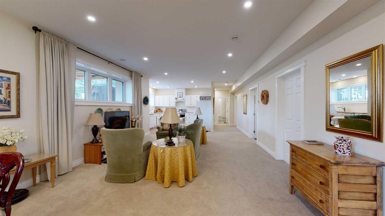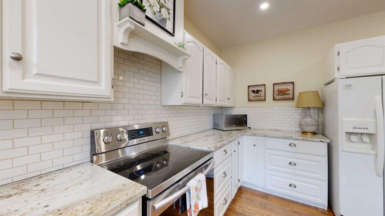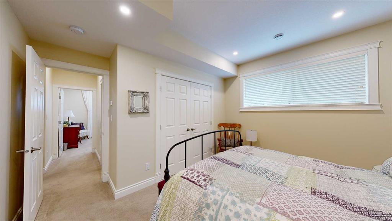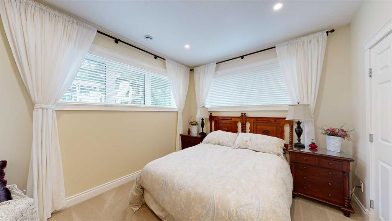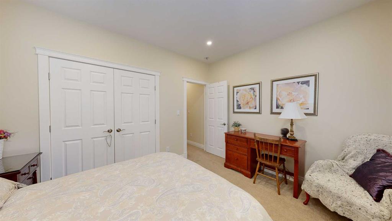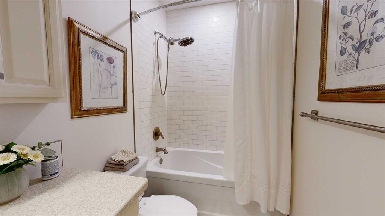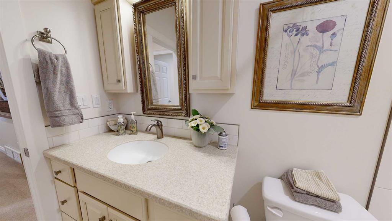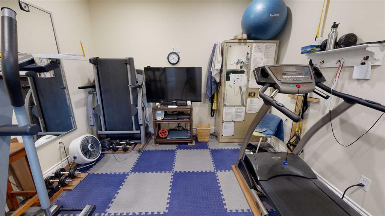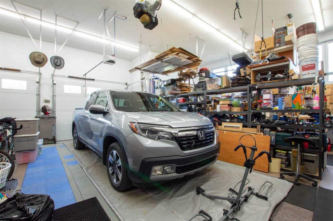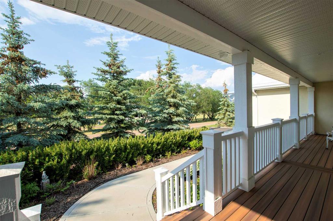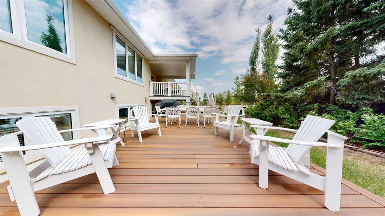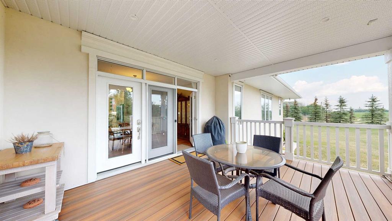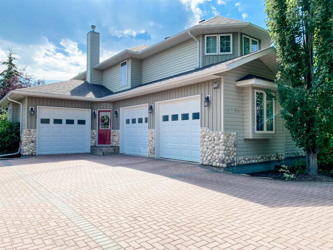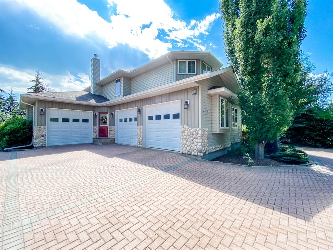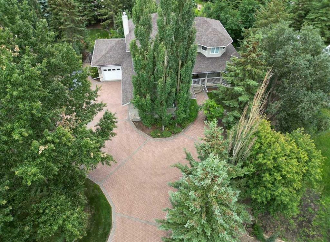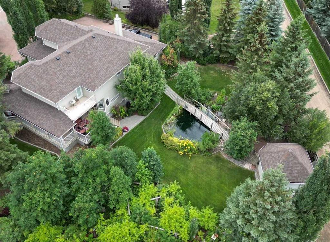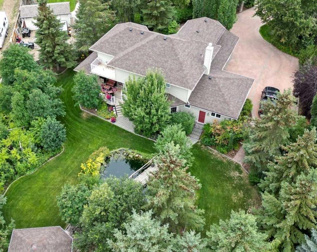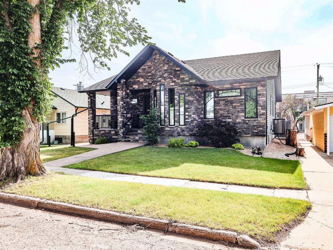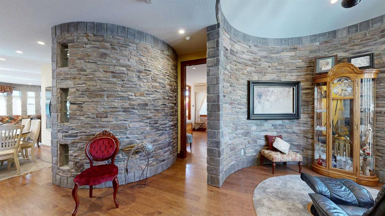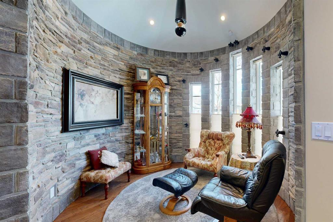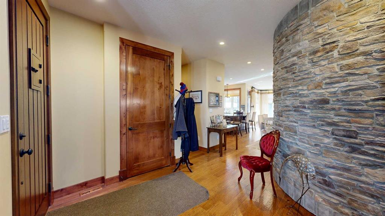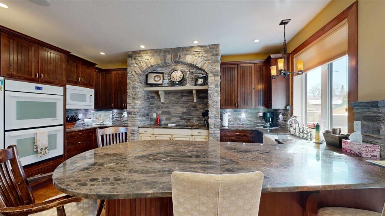5705 54 Avenue
Stettler T0C 2L0
MLS® Number: A2207791
$ 799,000
5
BEDROOMS
3 + 0
BATHROOMS
2,163
SQUARE FEET
2015
YEAR BUILT
This thoughtfully designed home offers that perfect balance of luxury and comfort. The welcoming front entrance takes you around to an open and airy floorplan with a formal dining area and a large sitting area with windows that provide an abundance of natural light. The kitchen has beautiful, Corian countertops and is outfitted with stainless steel appliances. There is another dining area with patio doors offering access to a covered, upper deck, ideal for entertaining. Around the corner is an elegant primary bedroom with a 14’ x 6’ walk in closet, and an ensuite to the side. There is a double vanity, a separate room for the custom shower, and another room for the toilet and bidet. On the other end of the main floor are 2 bedrooms, each with two huge windows. The 4 piece bathroom, with custom tile tub/shower, sits between these rooms. There is a main floor laundry room as well. Downstairs is a huge open area, giving everyone their own space. To the left is a family room and to the right, there is another full kitchen, ideal for long-term guests or entertaining. As on the main floor, there are two bedrooms and a full bathroom in between them. There is a home gym, a large storage room, and the utility room has another washer and dryer set. There is a 1024 sq/ft, triple car garage to house your vehicles plus your toys. The exterior of this home is acrylic stucco and the landscaping is phenomenal, with perfectly spaced rows of spruce enveloping 3 sides of the property. The sidewalk leading up to the front door is bordered with beds of shrubs and perennials and takes you to a covered deck done in composite decking and anchored with square columns. The back decks are similarly styled, with the ground level deck measuring 14’6” X 24’, and the upper level, covered deck measuring 14’ X 18’. This home is equipped with a security system and air conditioning. With this property, you would to be able to own a large property, yet still have the convenience of living in town, fulfilling the best of both worlds!
| COMMUNITY | Tower |
| PROPERTY TYPE | Detached |
| BUILDING TYPE | House |
| STYLE | Bungalow |
| YEAR BUILT | 2015 |
| SQUARE FOOTAGE | 2,163 |
| BEDROOMS | 5 |
| BATHROOMS | 3.00 |
| BASEMENT | Finished, Full |
| AMENITIES | |
| APPLIANCES | Dishwasher, Electric Oven, Electric Stove, Microwave, Range, Refrigerator, Washer/Dryer |
| COOLING | Central Air |
| FIREPLACE | N/A |
| FLOORING | Carpet, Hardwood, Vinyl |
| HEATING | In Floor, Forced Air |
| LAUNDRY | In Basement, Main Level |
| LOT FEATURES | Corner Lot, Few Trees, Landscaped, Lawn |
| PARKING | Triple Garage Attached |
| RESTRICTIONS | None Known |
| ROOF | Metal |
| TITLE | Fee Simple |
| BROKER | RE/MAX 1st Choice Realty |
| ROOMS | DIMENSIONS (m) | LEVEL |
|---|---|---|
| Bedroom | 10`7" x 12`9" | Basement |
| 4pc Bathroom | 9`2" x 4`11" | Basement |
| Bedroom | 10`7" x 12`9" | Basement |
| Exercise Room | 12`1" x 11`0" | Basement |
| Storage | 8`11" x 12`1" | Basement |
| Eat in Kitchen | 12`8" x 13`8" | Basement |
| Great Room | 30`1" x 15`2" | Basement |
| Family Room | 20`11" x 16`10" | Basement |
| Dining Room | 12`8" x 17`3" | Main |
| Kitchen | 16`4" x 12`11" | Main |
| Laundry | 5`5" x 13`3" | Main |
| Living Room | 14`0" x 24`11" | Main |
| Entrance | 7`3" x 14`0" | Main |
| Bedroom | 11`2" x 11`7" | Main |
| 4pc Bathroom | 8`0" x 4`11" | Main |
| Bedroom | 11`2" x 11`7" | Main |
| Bedroom - Primary | 18`1" x 11`10" | Main |
| 4pc Ensuite bath | 17`5" x 4`11" | Main |

