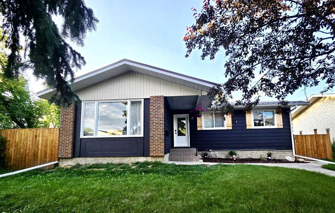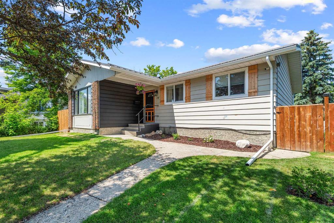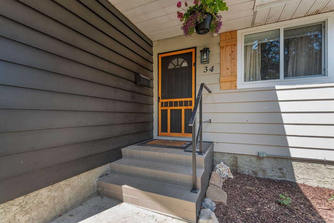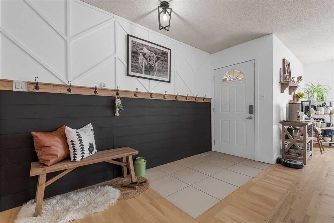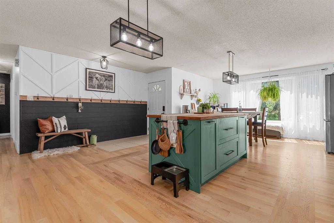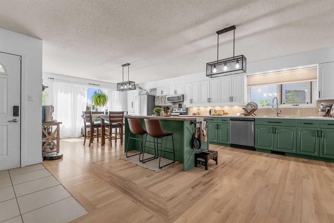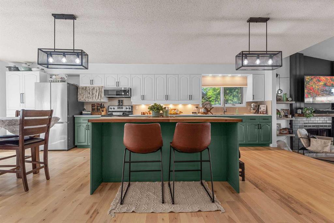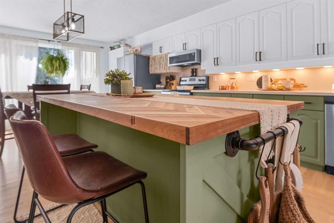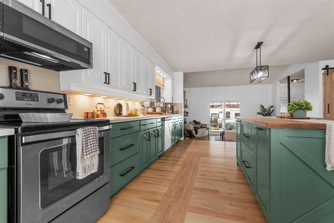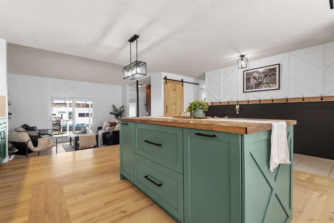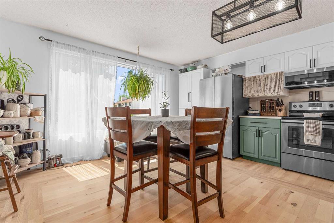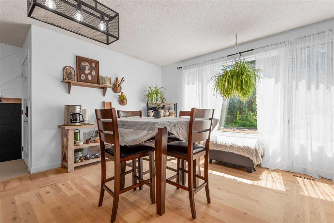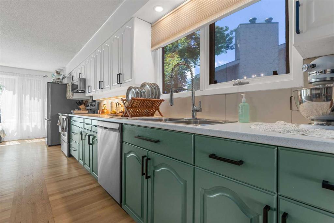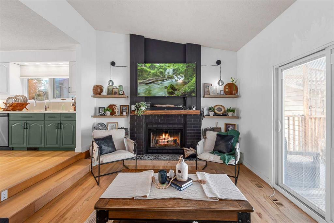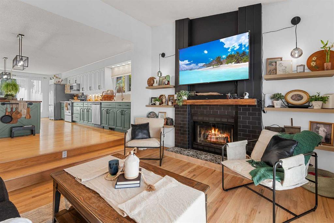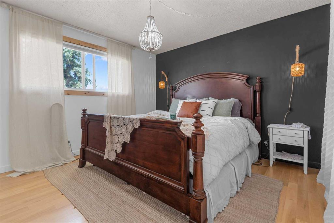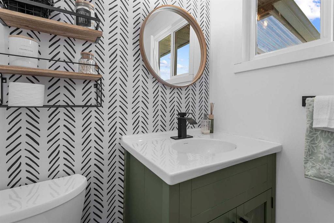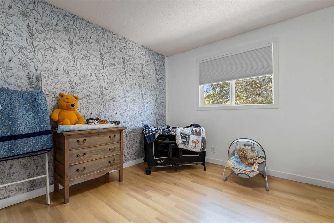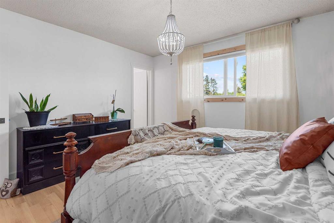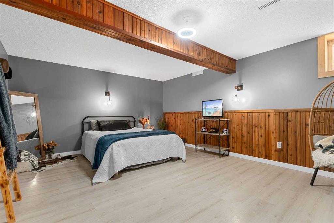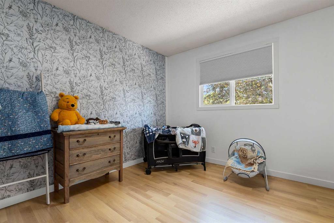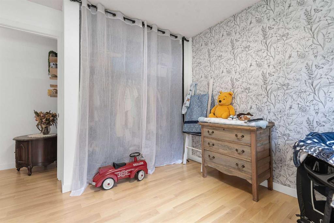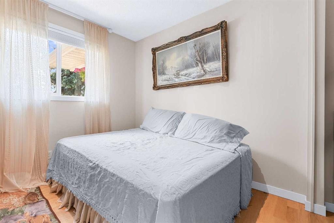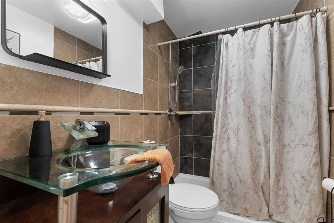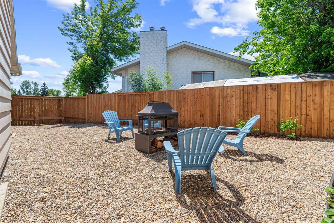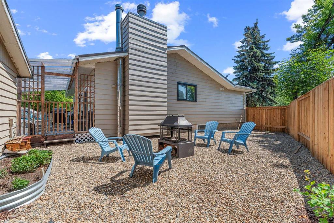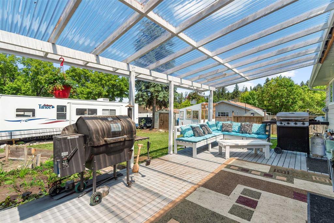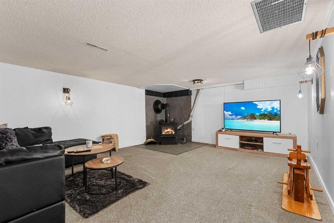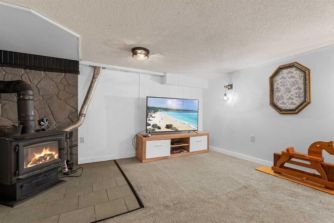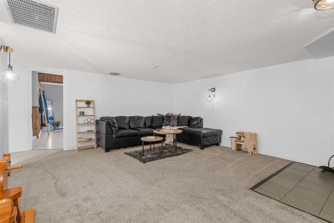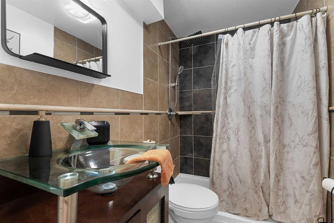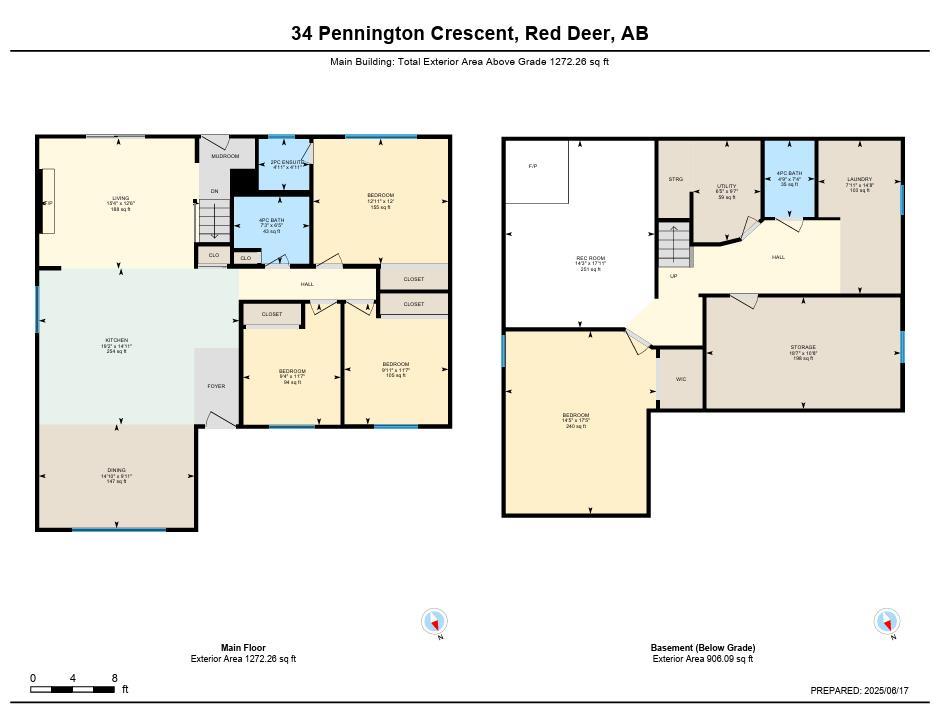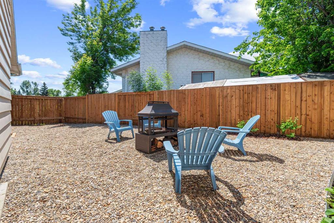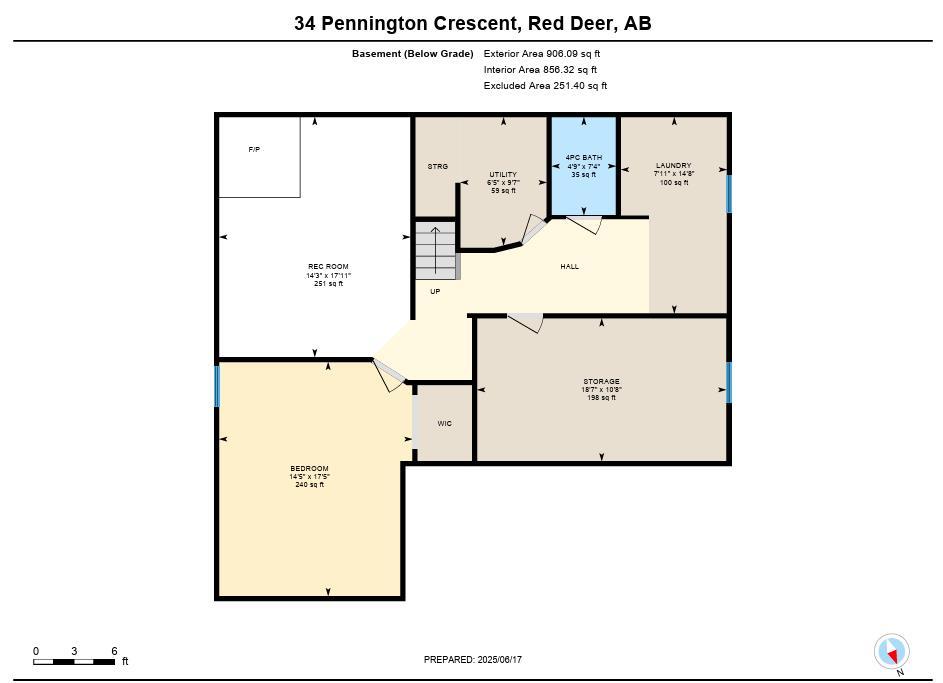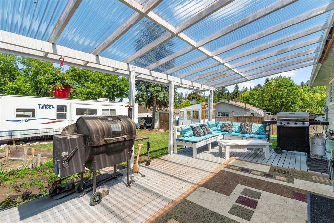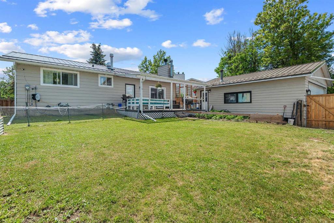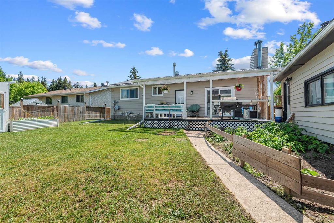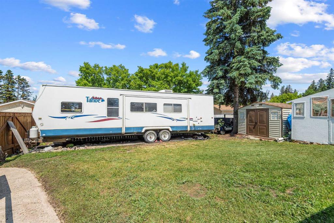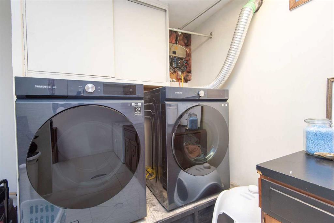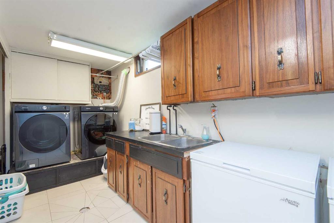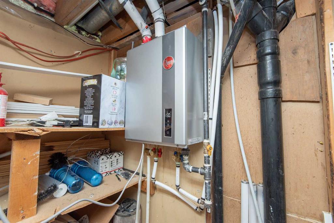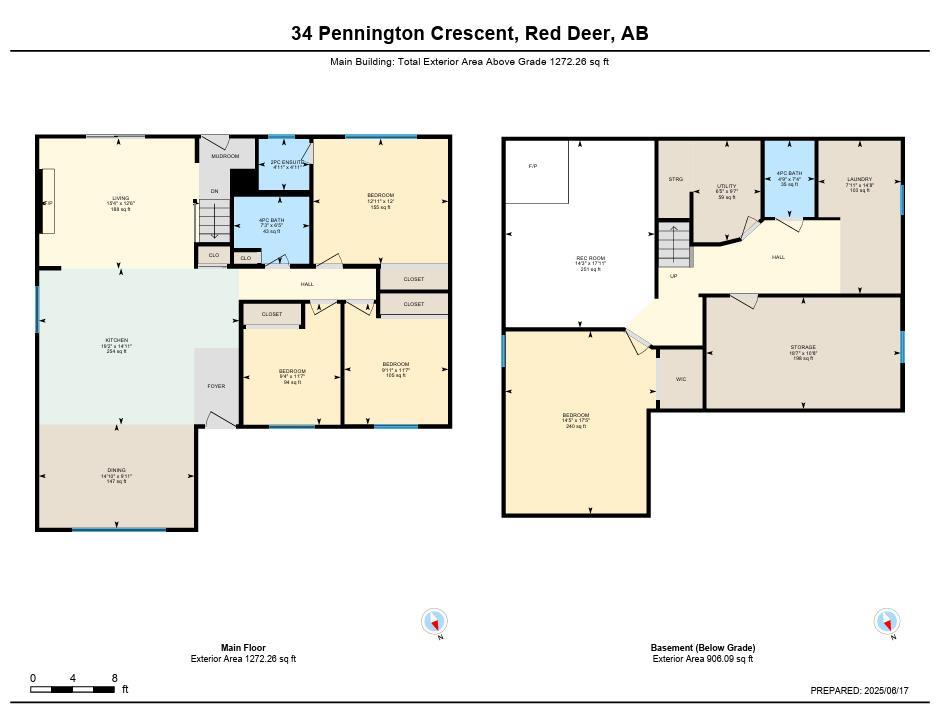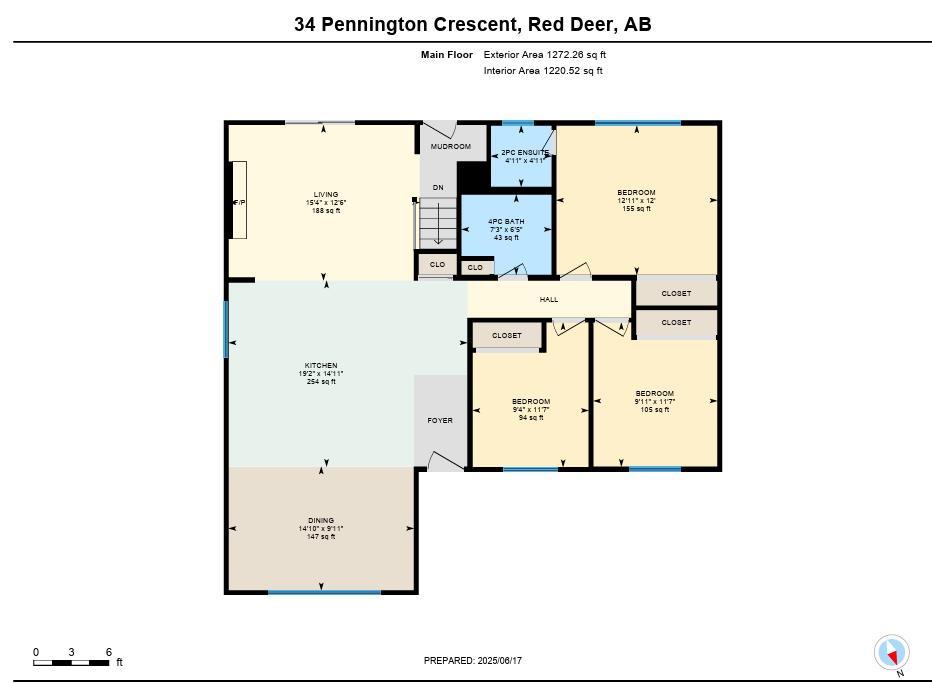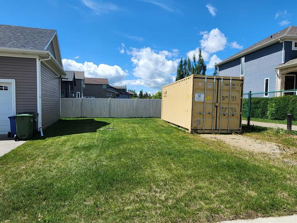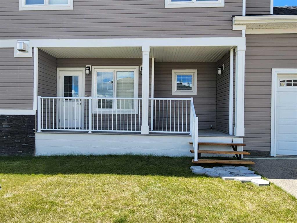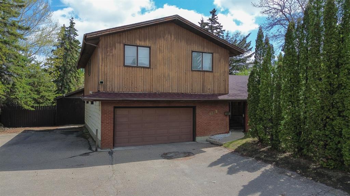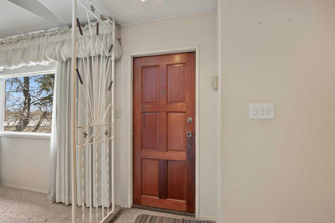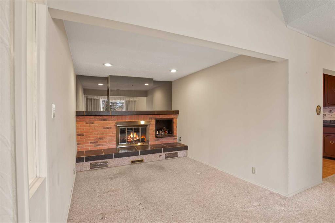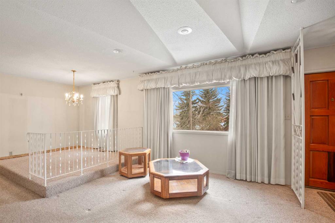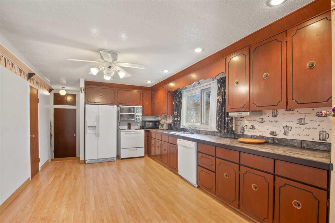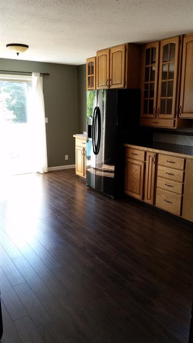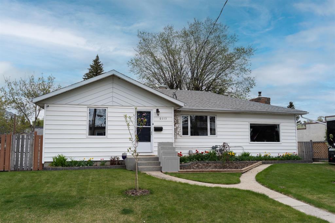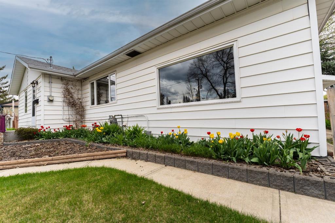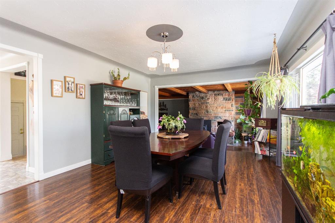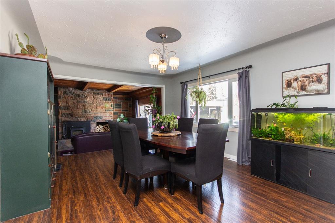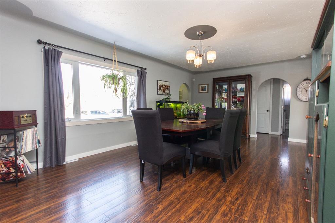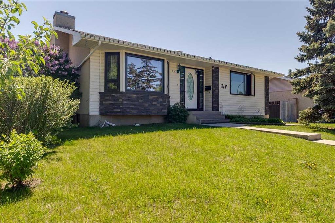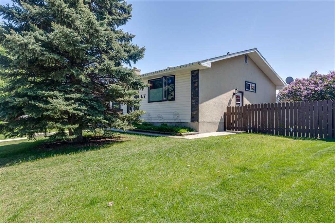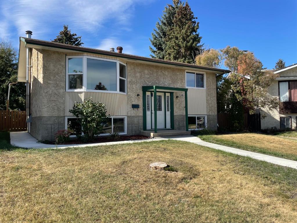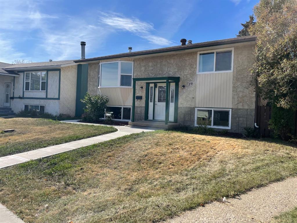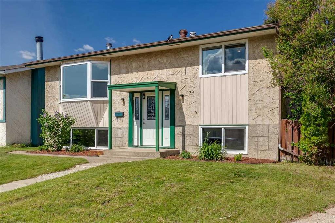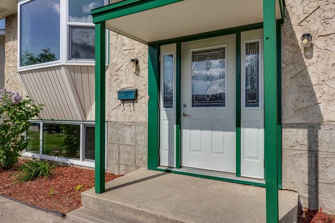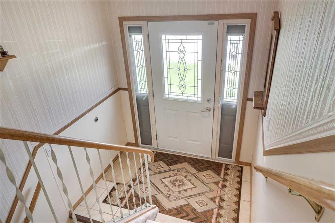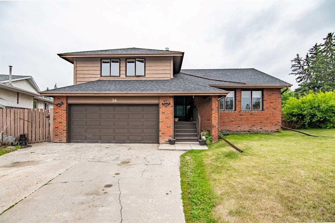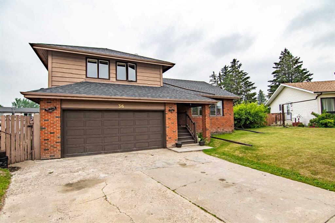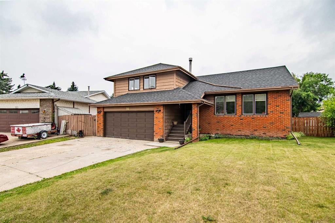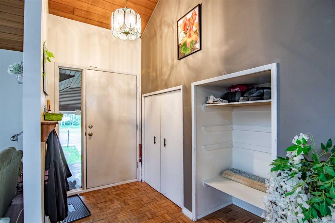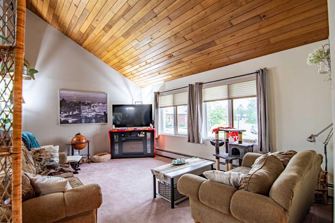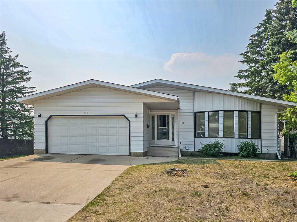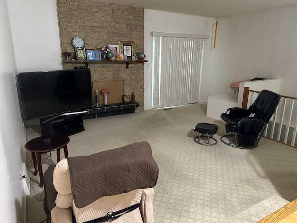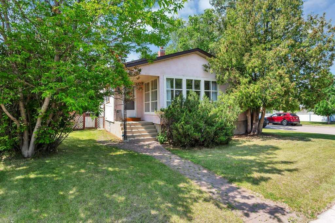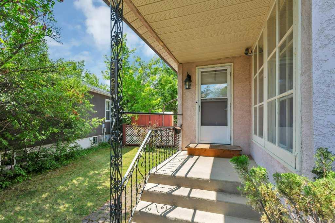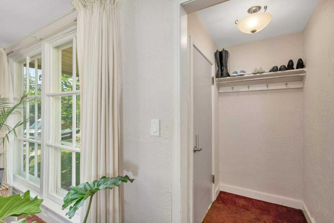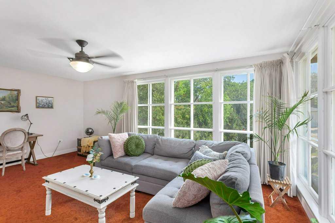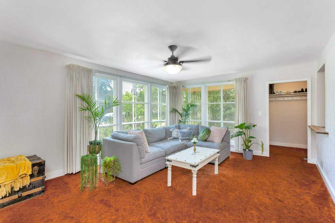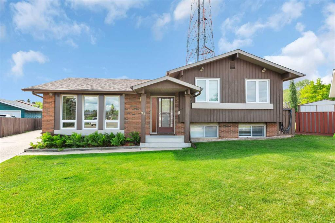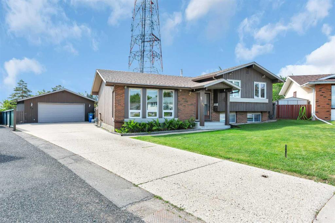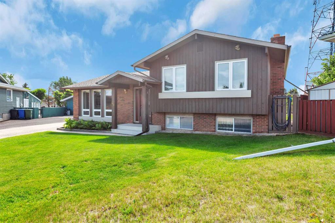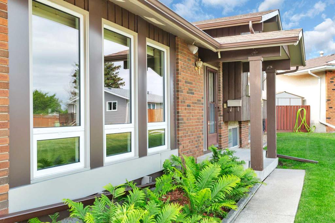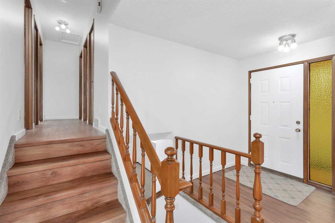34 Pennington Crescent
Red Deer T4P 1L3
MLS® Number: A2231688
$ 450,000
5
BEDROOMS
2 + 1
BATHROOMS
1,272
SQUARE FEET
1976
YEAR BUILT
Welcome to 34 Pennington Crescent! This one has the vibe. Tucked away on a quiet crescent in The Pines, this beautifully updated bungalow blends modern farmhouse charm with fresh, on-trend design—and it’s just as impressive inside as out. From the curb appeal to the custom finishes, this is a home that feels as good as it looks. Open the door and be instantly impressed by refinished hardwood floors, fresh paint and trim, and a showstopper kitchen that is truly the ‘heart of the home’. Featuring soft-close cabinetry, new counters, tile backsplash, updated lighting, and designer fixtures, it feels like it’s out of a magazine. The newer stainless-steel appliances (2023), abundance of cupboards and counter space make this the perfect kitchen for baking, hosting, enjoying and living. The open layout flows into a bright and spacious sunken living room, complete with a cozy fireplace, custom tile hearth, and a stunning live-edge wood mantle. There’s built in shelving on both sides of the impressive fire place wall. Three bedrooms on the main floor—including a primary big enough to accommodate a king sized bed and complete with private 2 piece ensuite. The renovated main bath has a jetted tub and custom fixtures – the main floor offers space and comfort for the whole family. The fully finished basement offers two more large bedrooms, perfect for teenagers or guests. There’s a modern 3-piece bathroom with heated floors and walk-in tiled shower, plus a warm and inviting family room with a brand-new wood-burning stove. You’ll be feeling cozy, comfy and warm downstairs, no matter what time of year. There's even a kitchenette-ready utility area for entertaining and hobbies. New washer and dryer (2024) complete the basement. Outside is where the lifestyle really kicks in. The large covered deck has seating built right in, overlooks a large mature yard with full privacy, a garden and RV parking. There’s a private fire pit hangout space waiting for memories to be made and tons of room for kids and pets to play. There’s even room for all the gear, thanks to a heated double detached garage and pie lot offering extra parking in the back. Whether you’re hosting a backyard BBQ, cozying up by the fire, or enjoying a quiet morning coffee on your deck—this home is made for living well. Thoughtful finishes throughout, this home is move-in ready and perfect for families who want more than just a house—they want a lifestyle. Come see it for yourself—this one is something special. Upgrades include: on demand hot water tank (2024), patio doors and back door (2024), shed and greenhouse (2024), fence on two sides (2024), RV gate (2024), kitchen island (2024), eaves (2024) subway tile fireplace (2023), fixtures/lighting (2023), paint (2023), heater and mandoor in garage (2023), basement carpet (2023), a 100-year metal roof on the home and garage (2023).
| COMMUNITY | Pines |
| PROPERTY TYPE | Detached |
| BUILDING TYPE | House |
| STYLE | Bungalow |
| YEAR BUILT | 1976 |
| SQUARE FOOTAGE | 1,272 |
| BEDROOMS | 5 |
| BATHROOMS | 3.00 |
| BASEMENT | Finished, Full |
| AMENITIES | |
| APPLIANCES | Built-In Refrigerator, Dishwasher, Dryer, Electric Stove, Microwave, Washer |
| COOLING | None |
| FIREPLACE | Wood Burning Stove |
| FLOORING | Carpet, Ceramic Tile, Hardwood |
| HEATING | Forced Air |
| LAUNDRY | In Basement |
| LOT FEATURES | Back Lane, Back Yard, City Lot, Garden, Landscaped, Lawn, Pie Shaped Lot, Private |
| PARKING | Double Garage Detached |
| RESTRICTIONS | None Known |
| ROOF | Metal |
| TITLE | Fee Simple |
| BROKER | eXp Realty |
| ROOMS | DIMENSIONS (m) | LEVEL |
|---|---|---|
| 3pc Bathroom | 4`9" x 7`4" | Basement |
| Bedroom | 14`5" x 17`5" | Basement |
| Laundry | 7`11" x 14`8" | Basement |
| Game Room | 14`3" x 17`11" | Basement |
| Bedroom | 18`7" x 10`8" | Basement |
| Furnace/Utility Room | 6`5" x 9`7" | Basement |
| 2pc Ensuite bath | 4`11" x 4`11" | Main |
| 4pc Bathroom | 7`3" x 6`5" | Main |
| Bedroom | 9`4" x 11`7" | Main |
| Bedroom | 9`11" x 11`7" | Main |
| Bedroom - Primary | 12`11" x 12`0" | Main |
| Dining Room | 144`10" x 9`11" | Main |
| Kitchen | 19`2" x 14`11" | Main |
| Living Room | 15`4" x 12`6" | Main |

