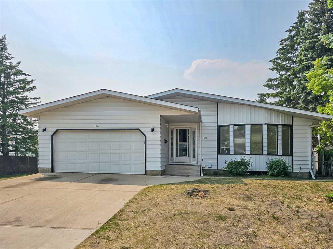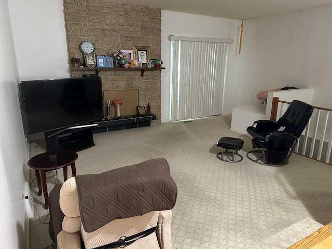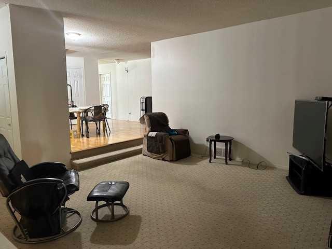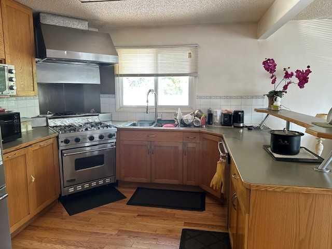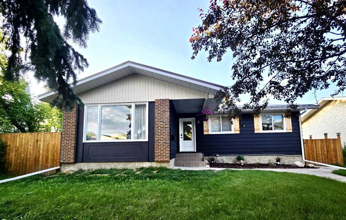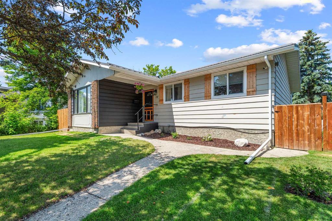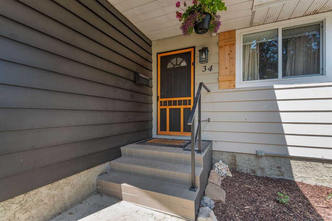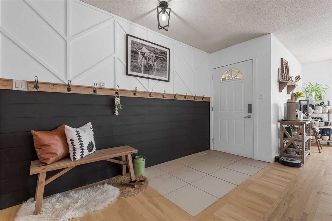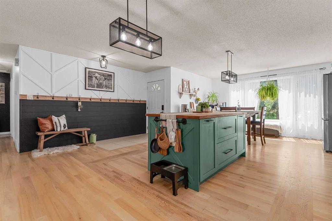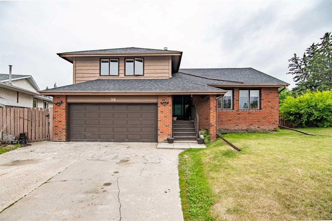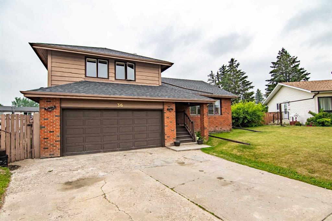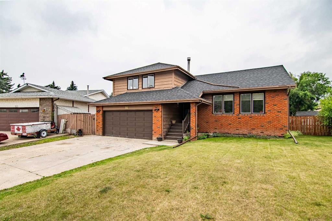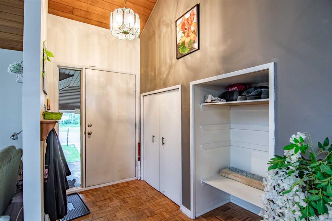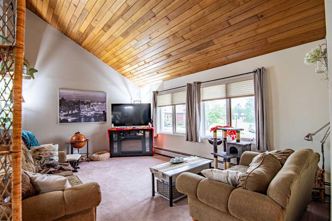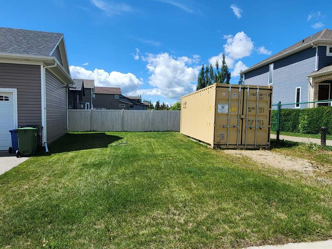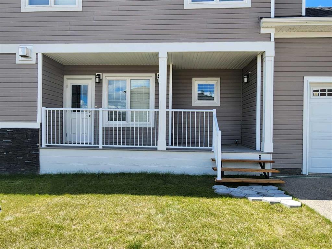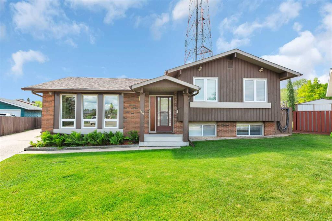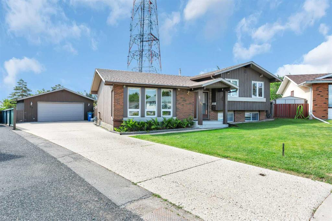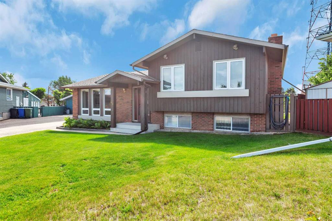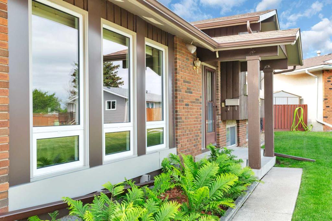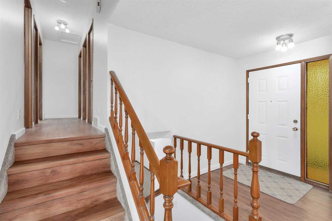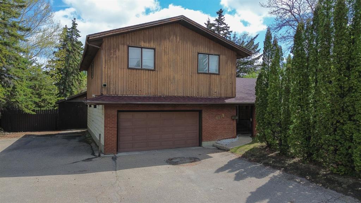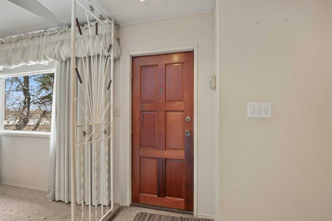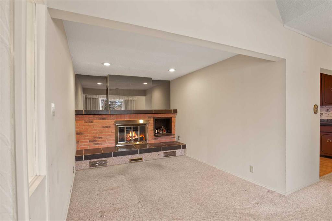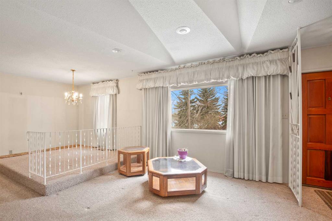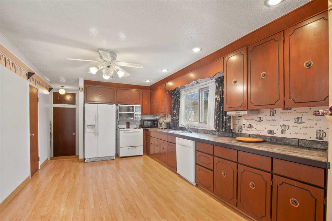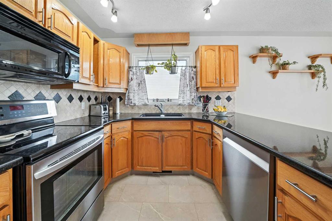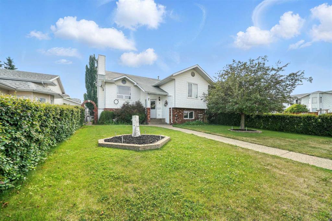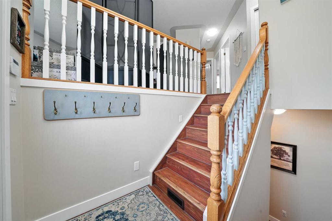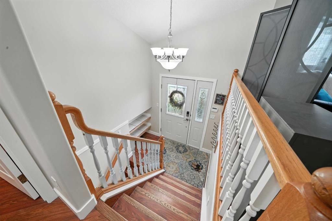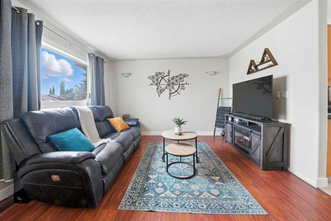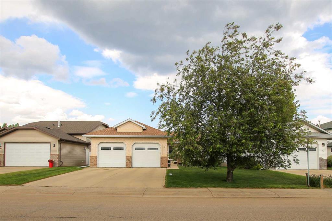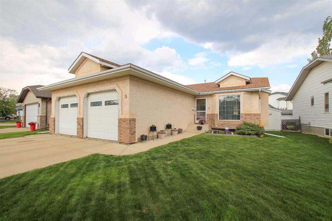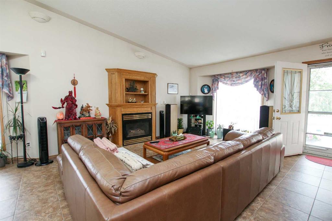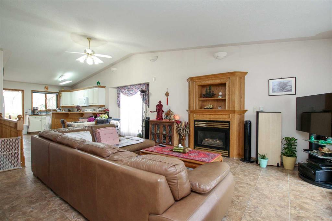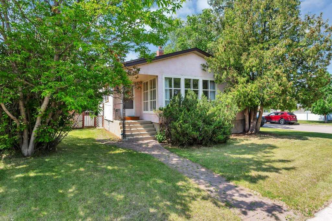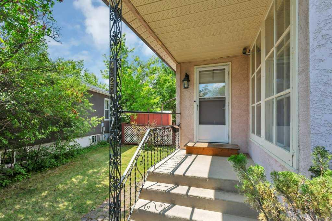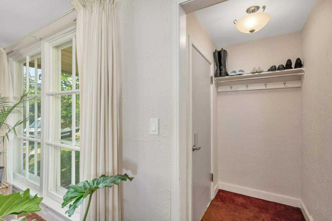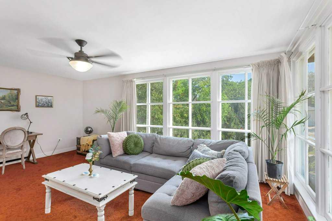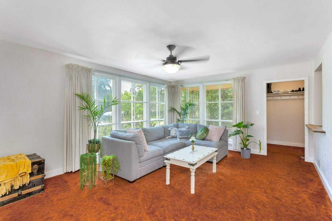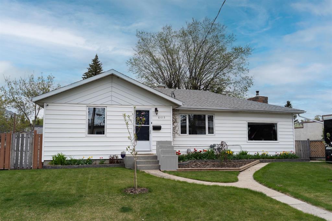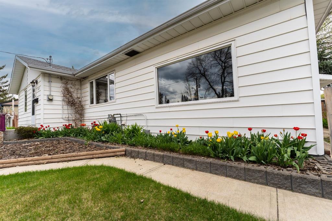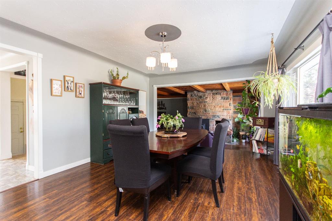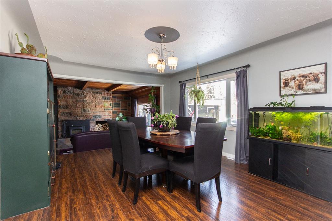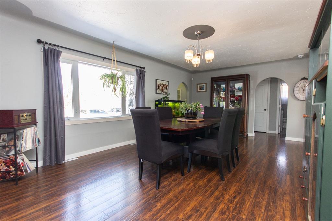150 Piper Drive
Red Deer T4P 1L6
MLS® Number: A2230312
$ 480,000
5
BEDROOMS
4 + 0
BATHROOMS
1,831
SQUARE FEET
1977
YEAR BUILT
SO MUCH ROOM in this 1831 sq ft BUNGALOW in the PINES. This home has 5 bedrooms (the windows in the 2 basement bedrooms to not meet egress), and 4 bathrooms. The main floor has an open concept design with HUGE rooms throughout. Laundry is on the main floor. There is access to a sunroom off the family room. There are also 3 bedrooms, the primary has a 3 pc en-suite. The basement is MASSIVE with a family room large enough for almost anything, 2 huge bedrooms and 2 other huge flex rooms (the flex rooms do not have windows). The back yard is EXPANSIVE with no neighbours behind. There is a double attached garage with access from the home's front foyer.
| COMMUNITY | Pines |
| PROPERTY TYPE | Detached |
| BUILDING TYPE | House |
| STYLE | Bungalow |
| YEAR BUILT | 1977 |
| SQUARE FOOTAGE | 1,831 |
| BEDROOMS | 5 |
| BATHROOMS | 4.00 |
| BASEMENT | Finished, Full |
| AMENITIES | |
| APPLIANCES | Dishwasher, Dryer, Gas Stove, Refrigerator, Washer |
| COOLING | None |
| FIREPLACE | Family Room, Stone, Wood Burning |
| FLOORING | Carpet, Ceramic Tile, Hardwood, Linoleum, Vinyl Plank |
| HEATING | Forced Air |
| LAUNDRY | Main Level |
| LOT FEATURES | Backs on to Park/Green Space, Landscaped, No Neighbours Behind |
| PARKING | Double Garage Attached |
| RESTRICTIONS | None Known |
| ROOF | Asphalt Shingle |
| TITLE | Fee Simple |
| BROKER | Red Key Realty & Property Management |
| ROOMS | DIMENSIONS (m) | LEVEL |
|---|---|---|
| Family Room | 31`4" x 19`3" | Basement |
| Bedroom | 14`3" x 12`2" | Basement |
| 3pc Bathroom | 0`0" x 0`0" | Basement |
| Flex Space | 19`6" x 10`8" | Basement |
| Furnace/Utility Room | 12`7" x 10`10" | Basement |
| Bedroom | 15`6" x 9`3" | Basement |
| Flex Space | 17`4" x 11`9" | Basement |
| 3pc Bathroom | Basement | |
| Living Room | 19`1" x 13`5" | Main |
| Foyer | 17`3" x 5`8" | Main |
| Kitchen | 10`11" x 10`8" | Main |
| Dinette | 15`6" x 14`3" | Main |
| Bedroom - Primary | 17`11" x 10`10" | Main |
| 3pc Ensuite bath | 0`0" x 0`0" | Main |
| Bedroom | 12`10" x 8`8" | Main |
| Bedroom | 13`5" x 12`2" | Main |
| 4pc Bathroom | 0`0" x 0`0" | Main |
| Family Room | 18`5" x 17`3" | Main |
| Sunroom/Solarium | 19`8" x 13`8" | Main |

