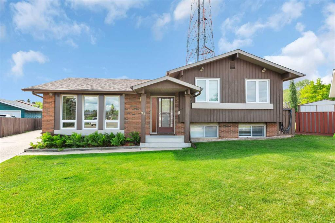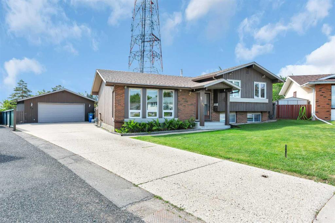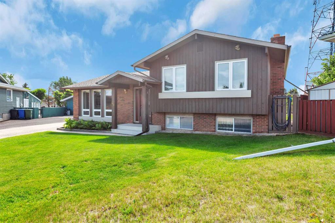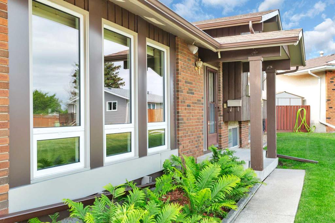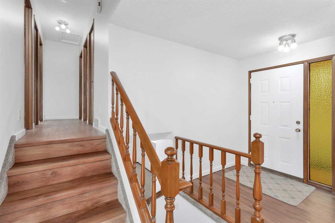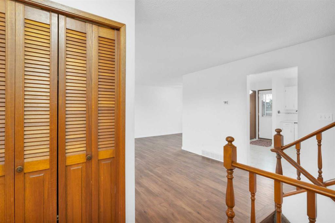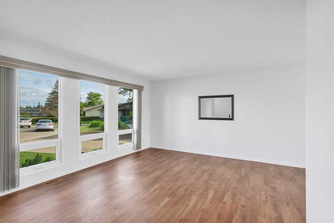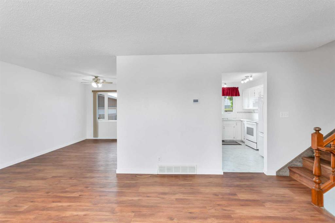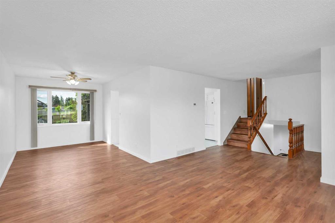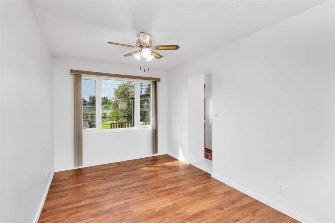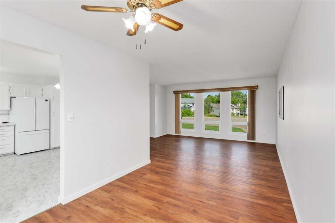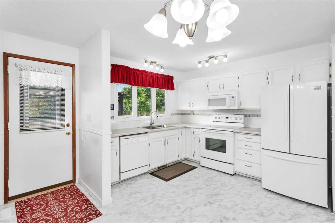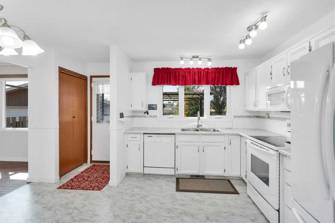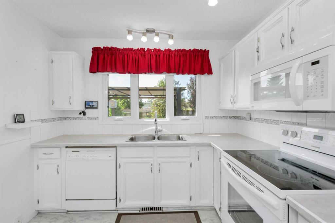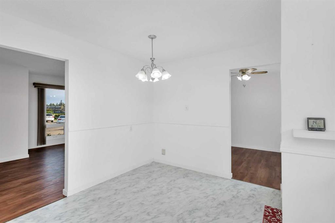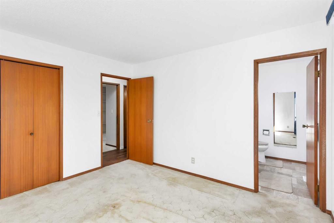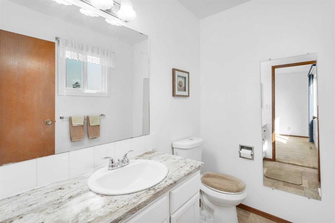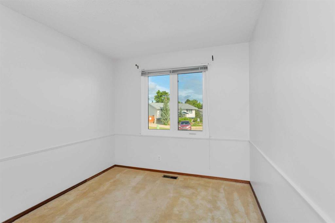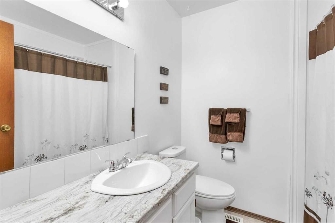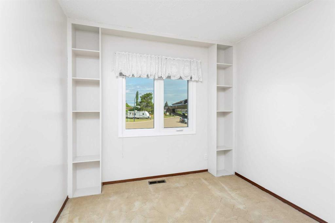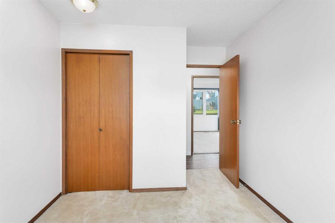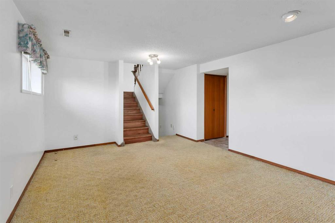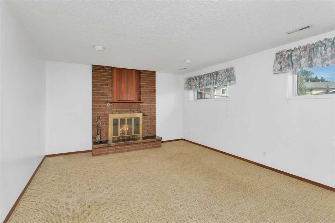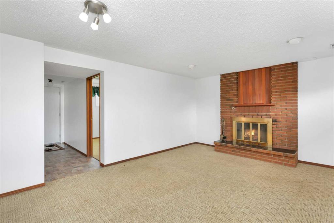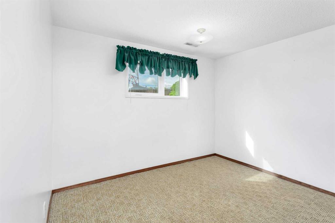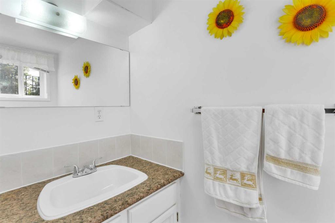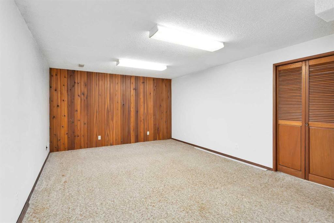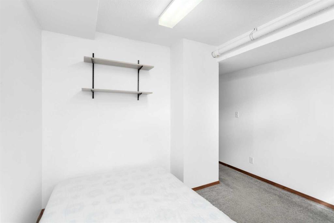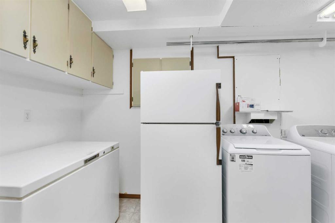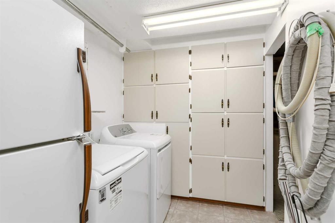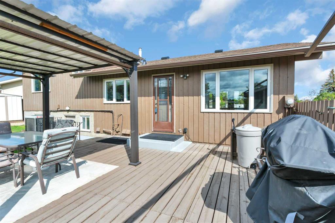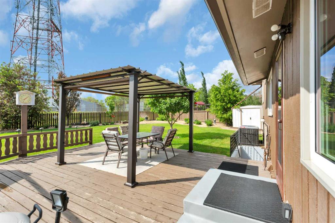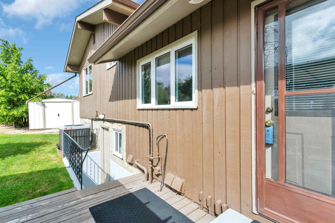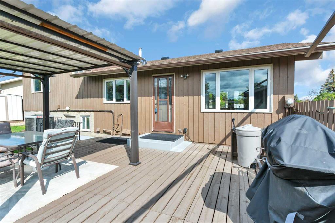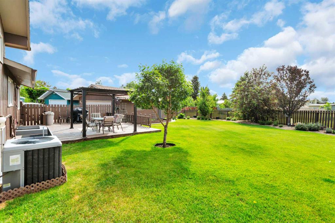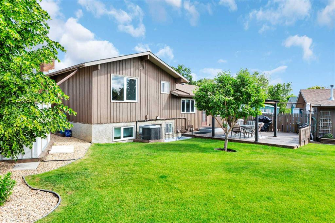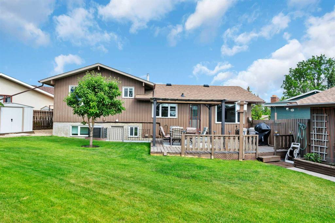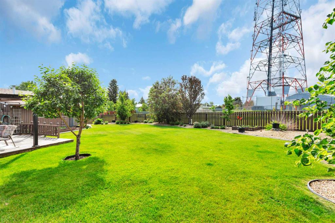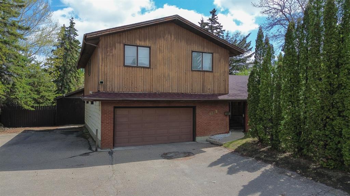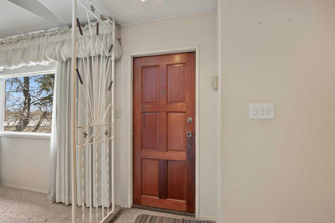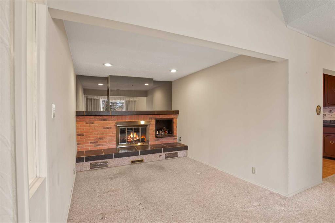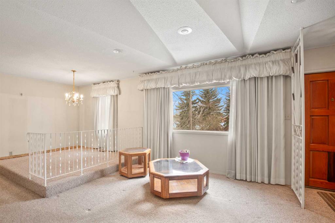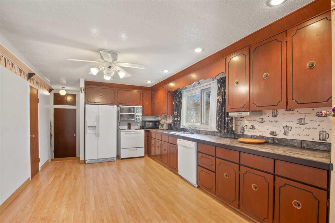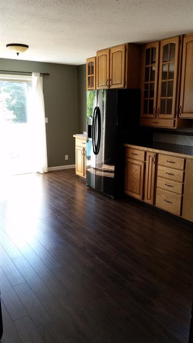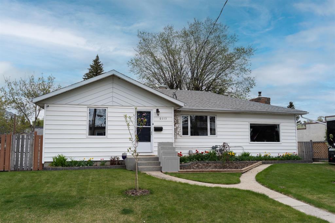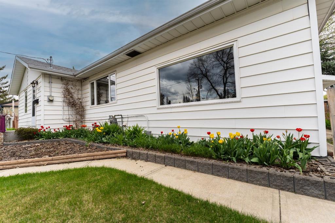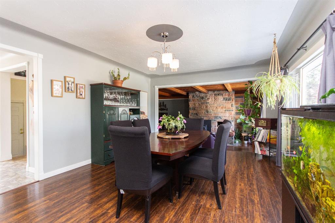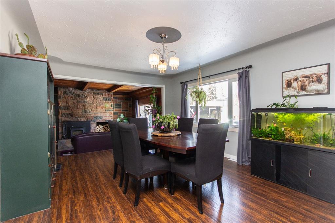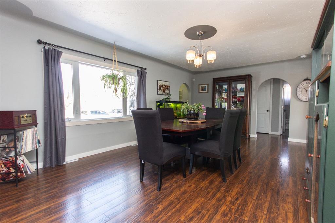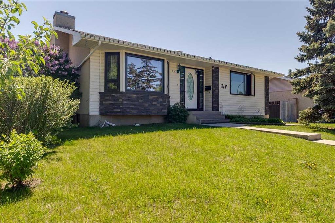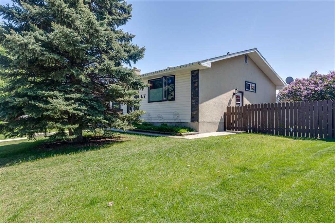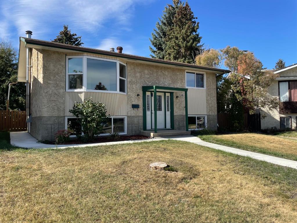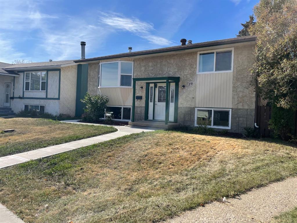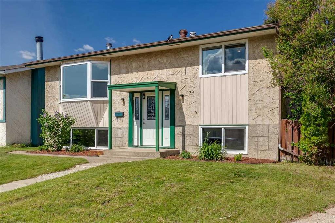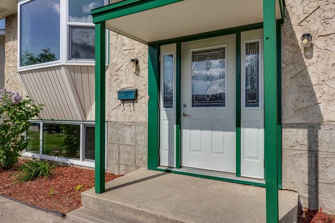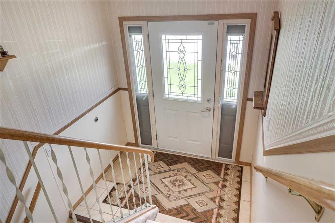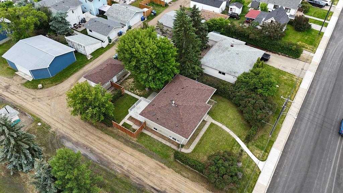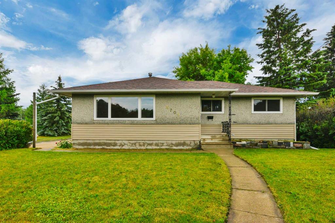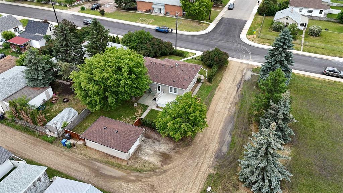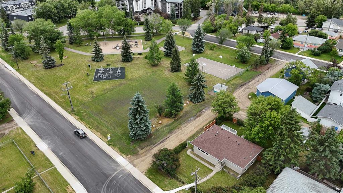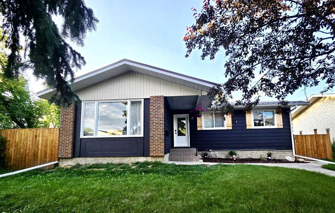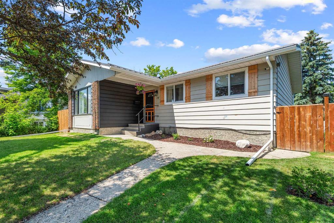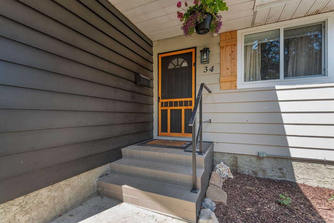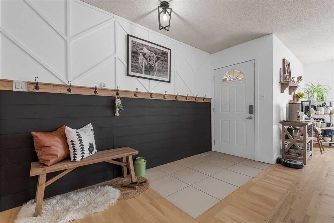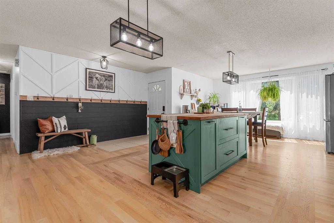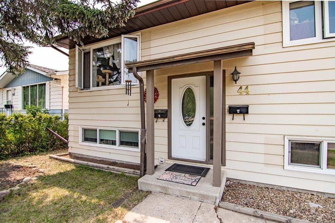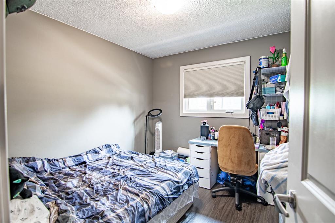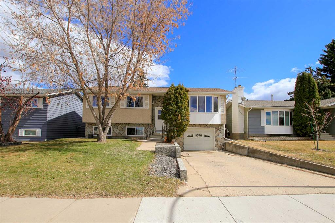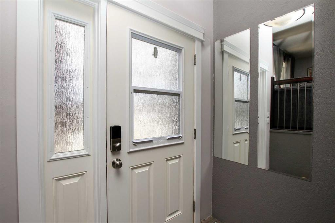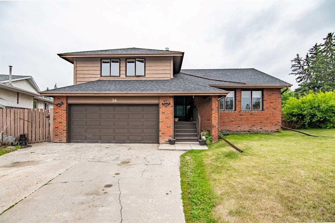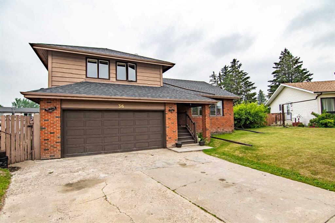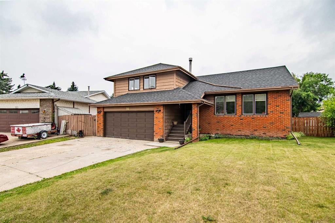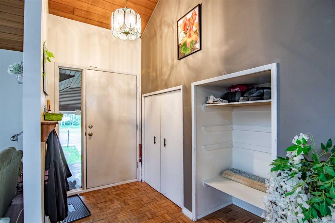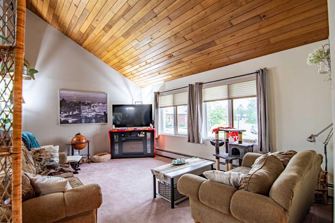44 Harvey Close
Red Deer T4N 6C4
MLS® Number: A2232914
$ 459,900
5
BEDROOMS
1 + 2
BATHROOMS
1,650
SQUARE FEET
1977
YEAR BUILT
Welcome to your dream home! This magnificent 4-level split home, nestled in a serene and highly sought-after neighborhood, offers an unparalleled blend of comfort, style, and privacy. Backing directly onto green space, you'll awaken to tranquil views and enjoy direct access to nature right from your oversized, pie-shaped lot – perfect for outdoor entertaining, gardening, or simply unwinding in your private sanctuary. Step inside and discover a meticulously maintained interior boasting 5 spacious bedrooms and 3 full bathrooms, providing ample space for family and guests. Experience year-round comfort with central air conditioning, ensuring cool summers and cozy winters. The heart of this home is truly inviting, with newer vinyl plank flooring flowing seamlessly through the main living areas, offering both elegance and durability. Cozy up by the charming wood-burning fireplace on chilly evenings, creating a warm and inviting ambiance for gatherings. This home also provides exceptional peace of mind with significant recent upgrades, including a newer roof, furnace, hot water tank, and windows, ensuring efficiency and low maintenance for years to come. Car enthusiasts and hobbyists will delight in the generous 24x24 detached garage, offering abundant storage and workspace. This isn't just a house; it's a lifestyle waiting to be embraced. Don't miss the opportunity to own this remarkable property, where every detail has been thoughtfully considered for your utmost comfort and enjoyment.
| COMMUNITY | Highland Green Estates |
| PROPERTY TYPE | Detached |
| BUILDING TYPE | House |
| STYLE | 4 Level Split |
| YEAR BUILT | 1977 |
| SQUARE FOOTAGE | 1,650 |
| BEDROOMS | 5 |
| BATHROOMS | 3.00 |
| BASEMENT | Finished, Full |
| AMENITIES | |
| APPLIANCES | Central Air Conditioner, Dishwasher, Freezer, Refrigerator, Stove(s), Washer/Dryer |
| COOLING | Central Air |
| FIREPLACE | Wood Burning |
| FLOORING | Carpet, Vinyl Plank |
| HEATING | Fireplace(s), Forced Air |
| LAUNDRY | Lower Level |
| LOT FEATURES | Back Yard, Backs on to Park/Green Space |
| PARKING | Double Garage Detached |
| RESTRICTIONS | None Known |
| ROOF | Asphalt Shingle |
| TITLE | Fee Simple |
| BROKER | Real Broker |
| ROOMS | DIMENSIONS (m) | LEVEL |
|---|---|---|
| Game Room | 39`8" x 65`3" | Basement |
| Bedroom | 42`4" x 42`4" | Basement |
| Family Room | 39`9" x 56`2" | Lower |
| Bedroom | 34`9" x 36`9" | Lower |
| 2pc Bathroom | Lower | |
| Kitchen | 40`0" x 38`5" | Main |
| Dining Room | 42`4" x 29`10" | Main |
| Living Room | 43`4" x 75`9" | Main |
| 4pc Bathroom | Second | |
| Bedroom - Primary | 36`9" x 40`0" | Second |
| 2pc Ensuite bath | Second | |
| Bedroom | 34`5" x 29`10" | Second |
| Bedroom | 36`1" x 29`10" | Second |

