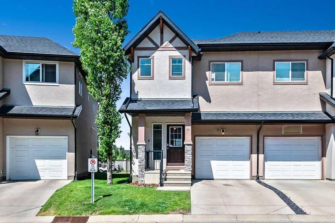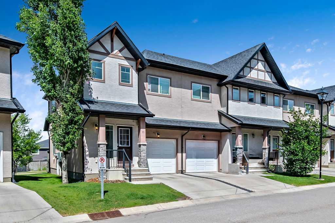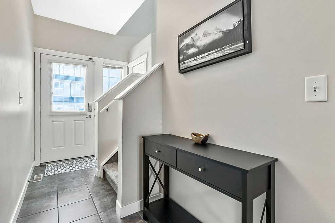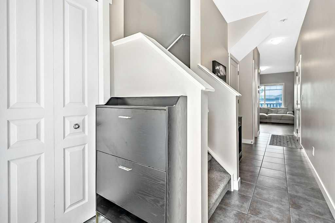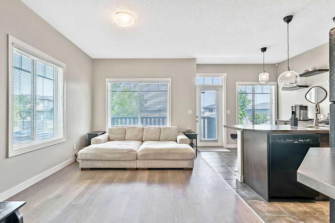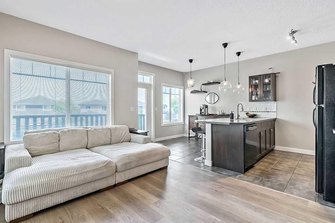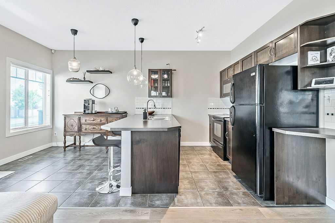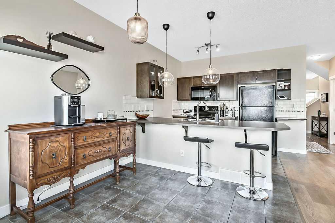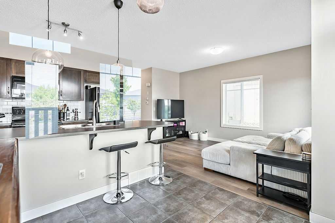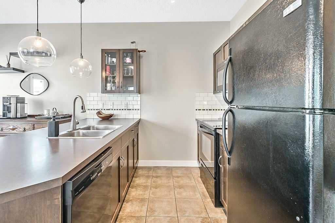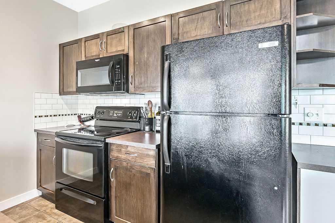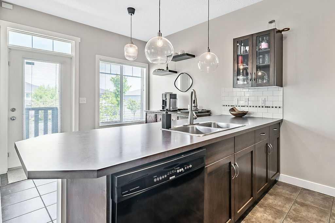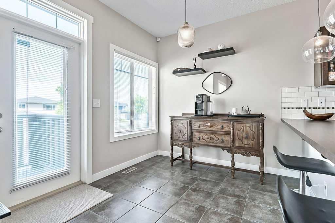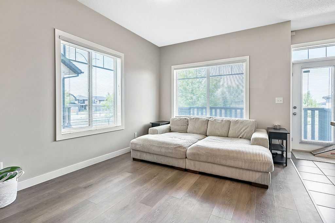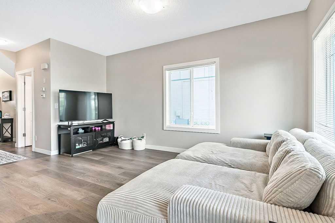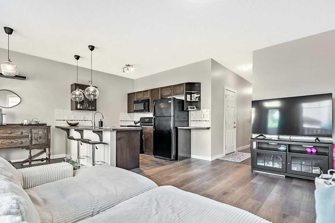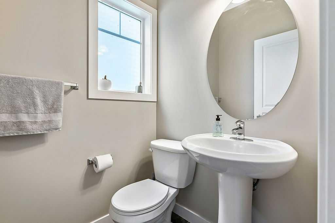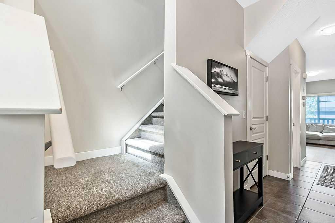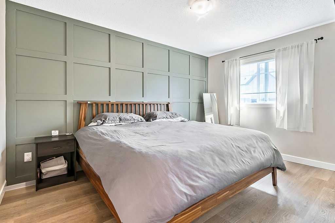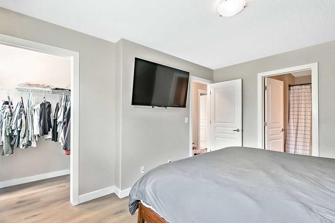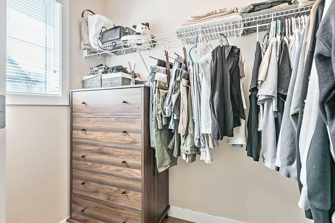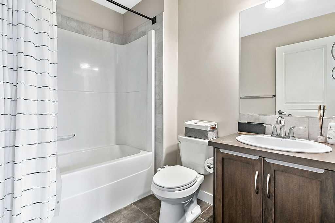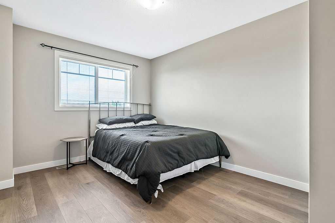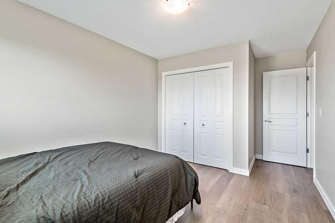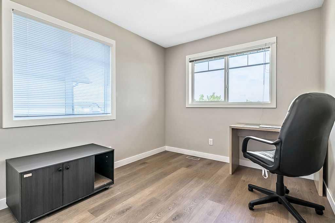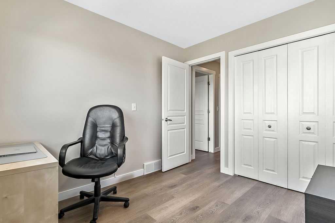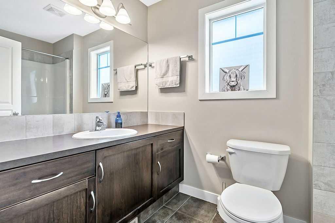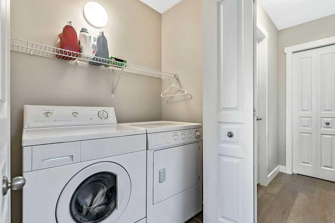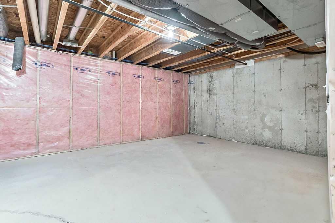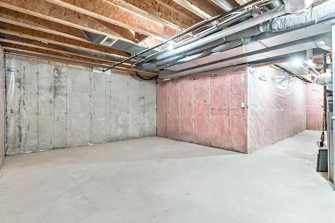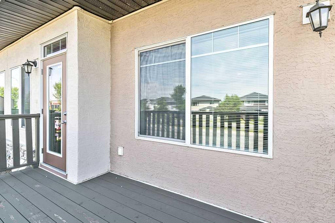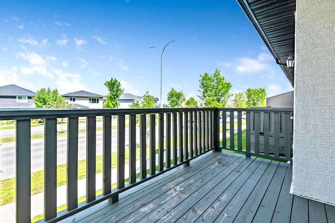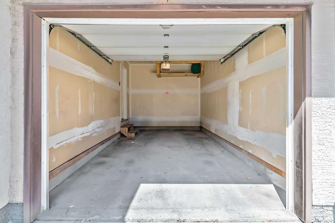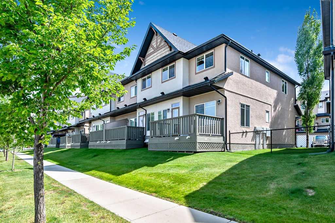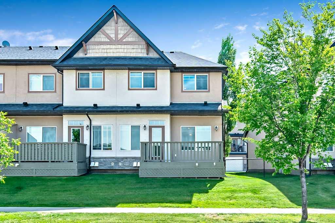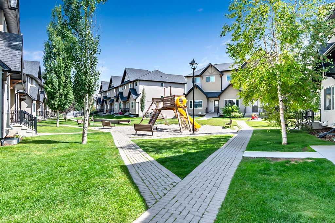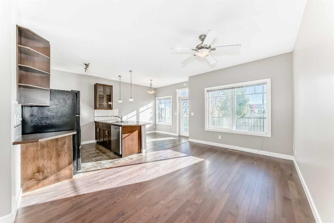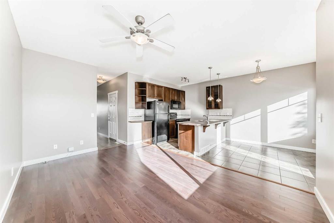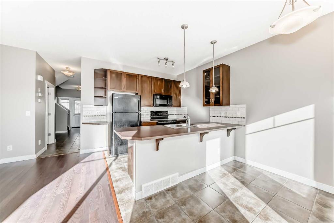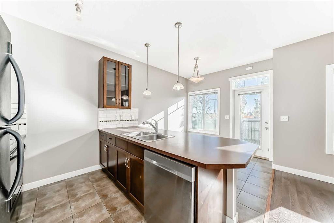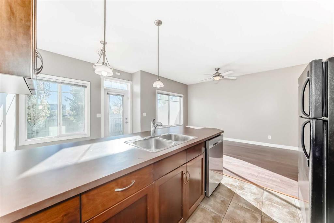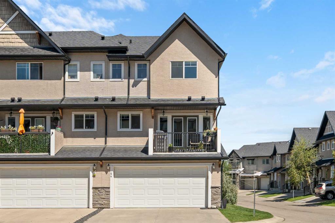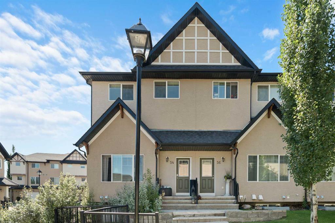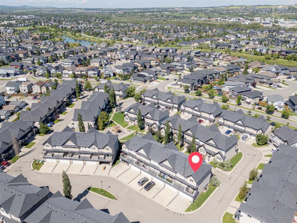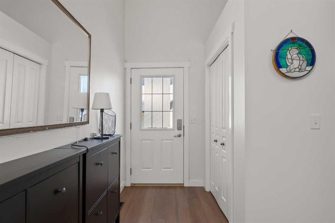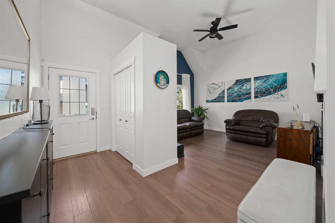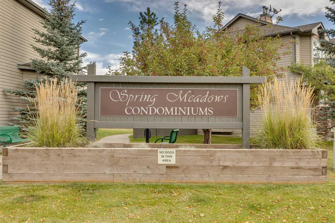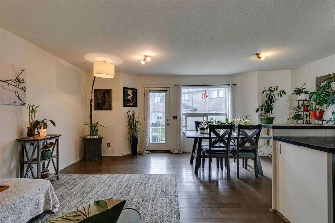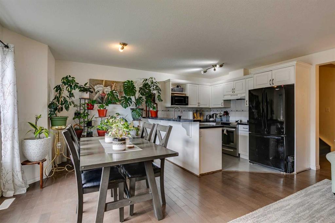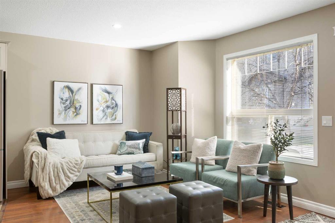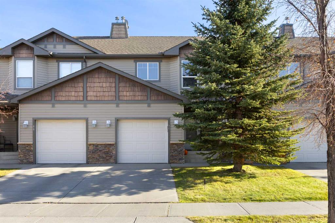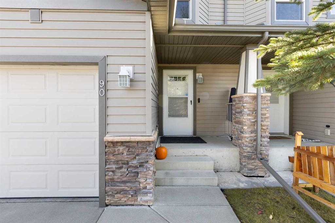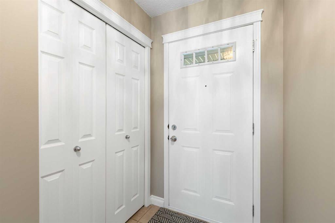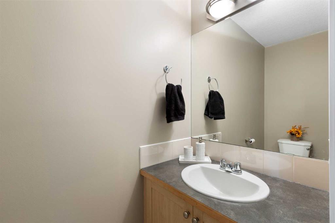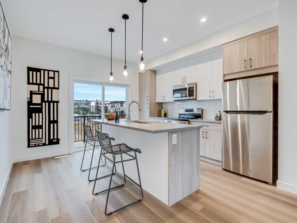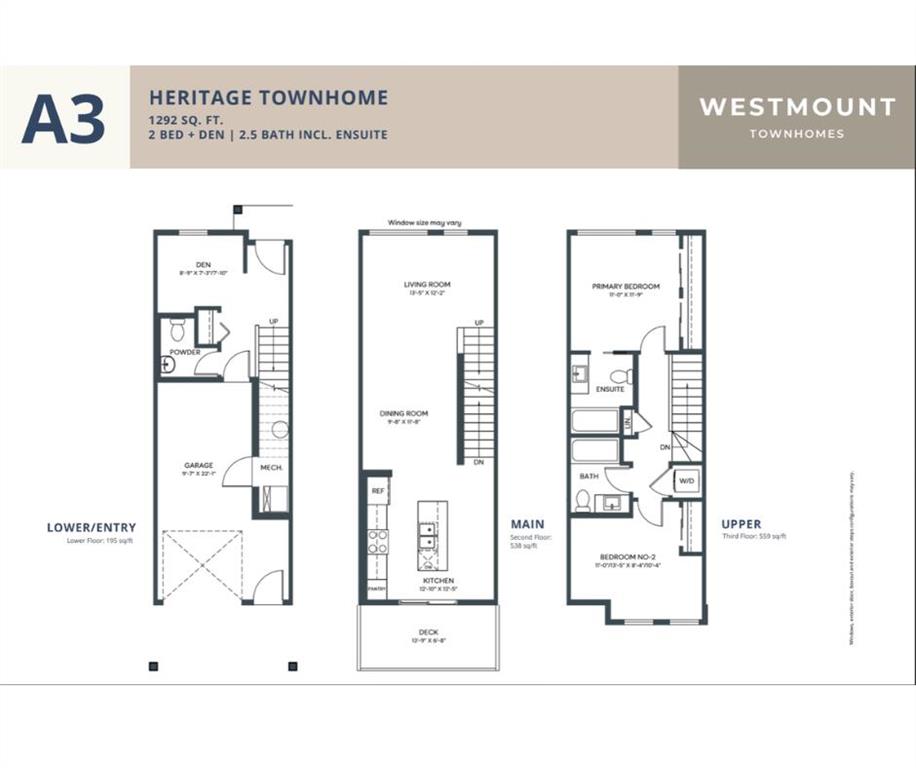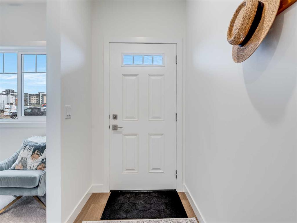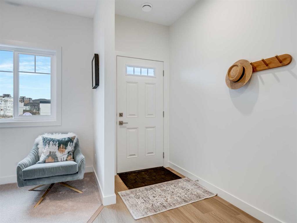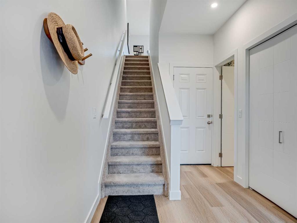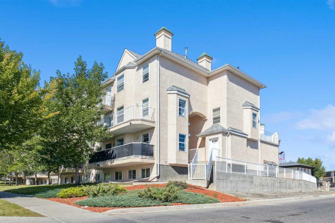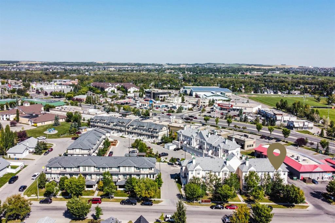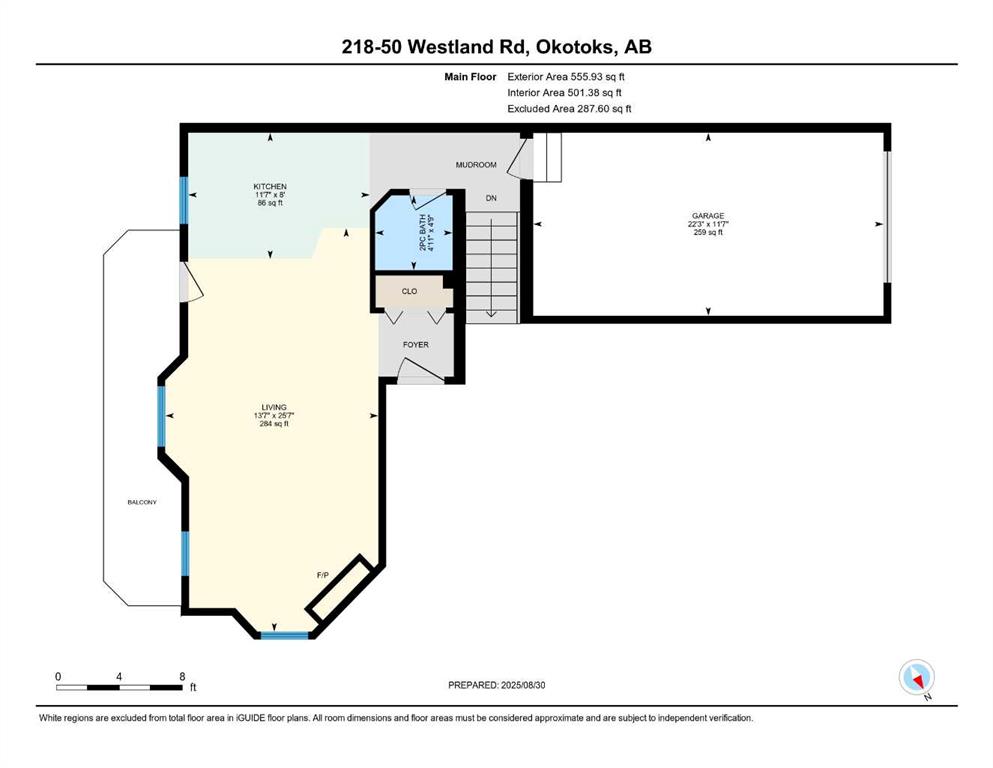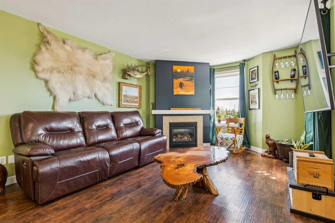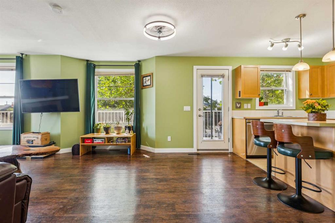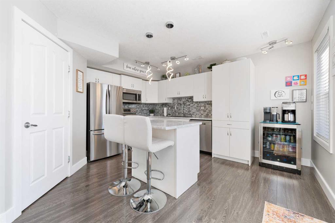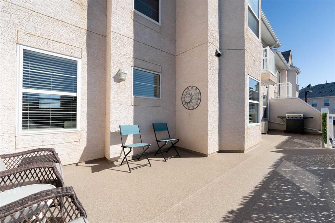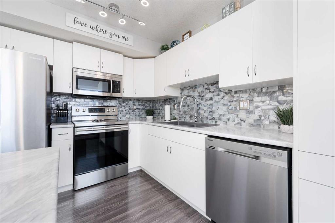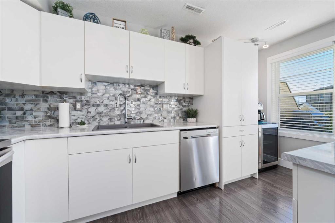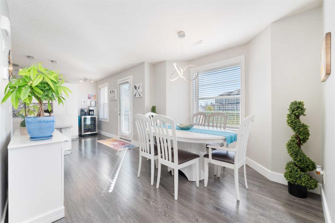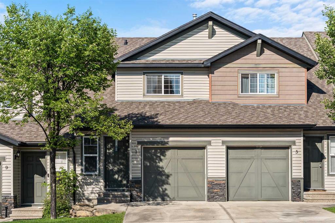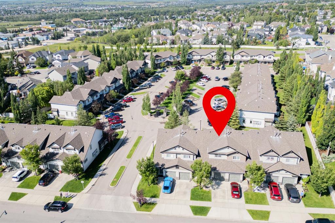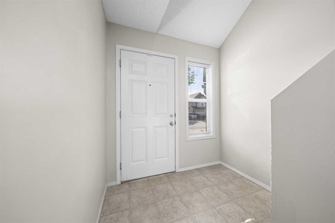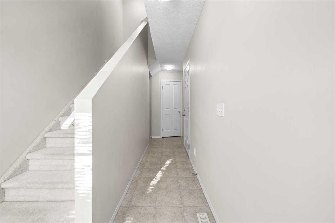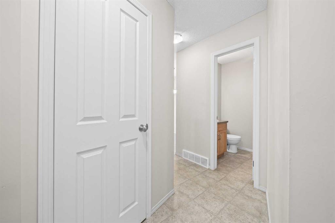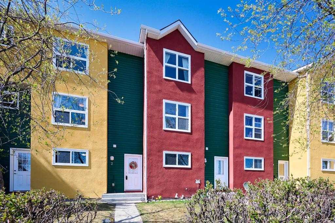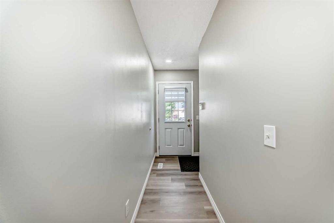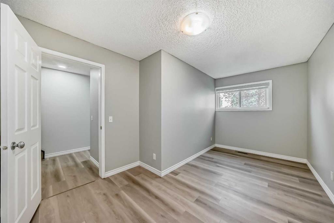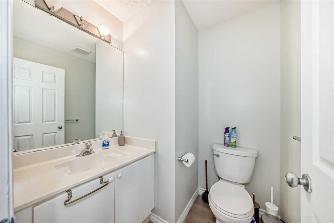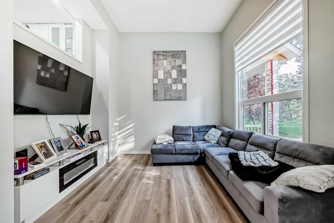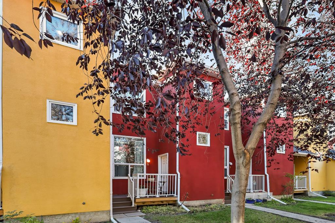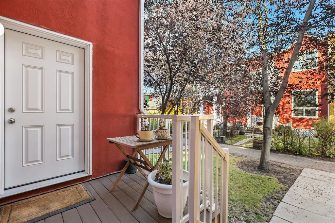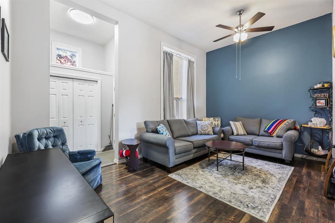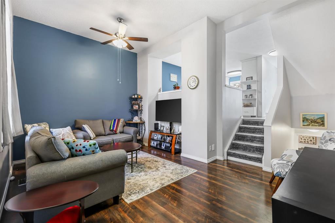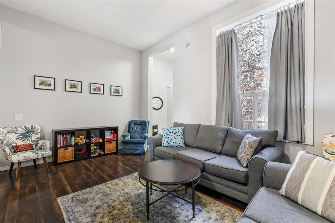11 Cimarron Vista Gardens
Okotoks T1S 0G2
MLS® Number: A2240506
$ 384,900
3
BEDROOMS
2 + 1
BATHROOMS
1,267
SQUARE FEET
2008
YEAR BUILT
DON'T MISS OUT NOW!!! EXCELLENT VALUE! PRICE REDUCED! Come and enjoy and relax in this bright well kept, 3 bedroom 2 1/2 bath END UNIT townhouse style condo! The generious sized kitchen with a dining area and breakfast nook have been upgraded with tile and appealing vinyl plank flooring for a slick clean look on the main floor. The upper level has brand new quality carpet and underlay and upgraded vinyl plank flooring in the 3 bedrooms as well and offers a 4 piece bath and walk in closet off the primary bedroom! The laundry is conveniently located on the upper level as well, which is so appealing!The lower level is unfinished and is waiting for your own creative developement ideas to further enhance this comfortable and affordable property. Step right into the single attached garage off the main hallway and avoid a cold wet vehicle on those blistary days! The location of this complex is excellent and is walking distance to several amenities,shopping,gym,walking paths and has a quick easy access to highway 7 for convenient traveling to Calgary and surrounding towns. This is a great opportunity for first time buyers to jump into the real estate market and enjoy the pleasures of home ownership! Come have a look today!
| COMMUNITY | Cimarron Vista |
| PROPERTY TYPE | Row/Townhouse |
| BUILDING TYPE | Five Plus |
| STYLE | 2 Storey |
| YEAR BUILT | 2008 |
| SQUARE FOOTAGE | 1,267 |
| BEDROOMS | 3 |
| BATHROOMS | 3.00 |
| BASEMENT | Full |
| AMENITIES | |
| APPLIANCES | Dishwasher, Electric Range, Microwave Hood Fan, Refrigerator, Washer/Dryer, Window Coverings |
| COOLING | None |
| FIREPLACE | N/A |
| FLOORING | Carpet, Laminate, Tile, Vinyl Plank |
| HEATING | Forced Air, Natural Gas |
| LAUNDRY | In Unit, Upper Level |
| LOT FEATURES | Few Trees, Low Maintenance Landscape, No Neighbours Behind |
| PARKING | Single Garage Attached |
| RESTRICTIONS | Pet Restrictions or Board approval Required |
| ROOF | Asphalt Shingle |
| TITLE | Fee Simple |
| BROKER | RE/MAX Landan Real Estate |
| ROOMS | DIMENSIONS (m) | LEVEL |
|---|---|---|
| Living Room | 10`0" x 15`6" | Main |
| Dining Room | 7`8" x 9`0" | Main |
| Kitchen With Eating Area | 9`0" x 9`0" | Main |
| 2pc Bathroom | Main | |
| 4pc Ensuite bath | Upper | |
| 4pc Bathroom | Upper | |
| Bedroom - Primary | 9`9" x 13`2" | Upper |
| Bedroom | 9`9" x 11`8" | Upper |
| Bedroom | 9`0" x 10`0" | Upper |
| Laundry | 3`1" x 6`1" | Upper |

