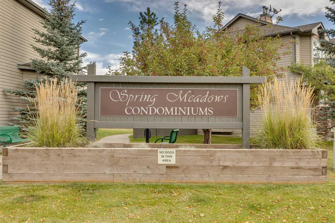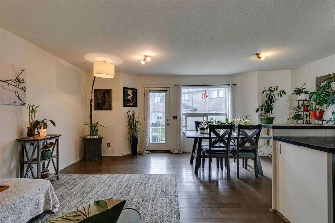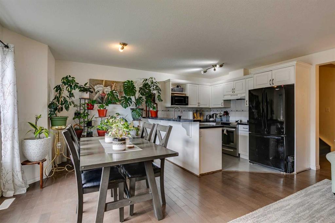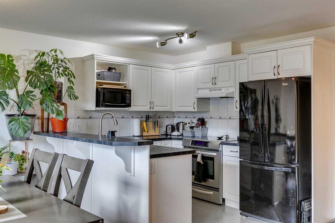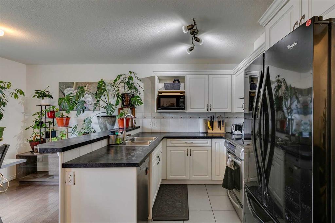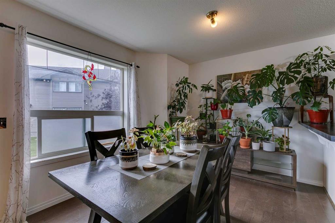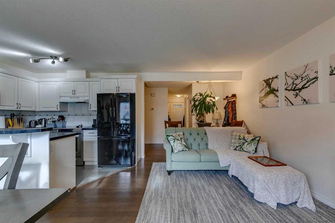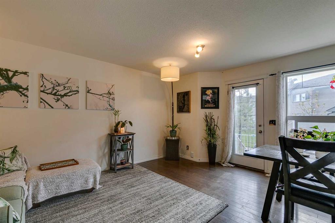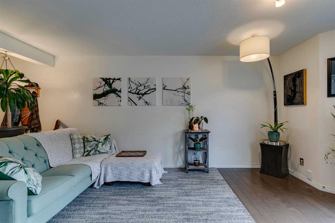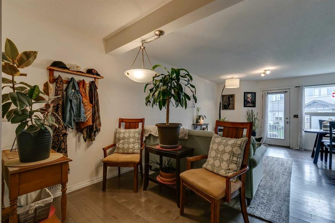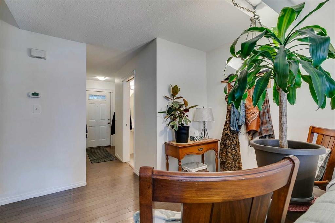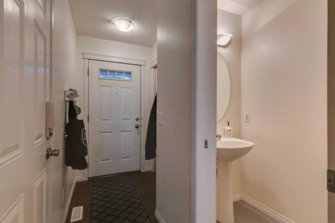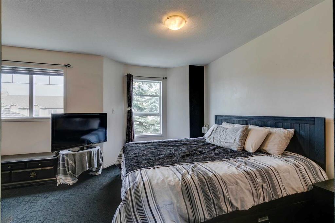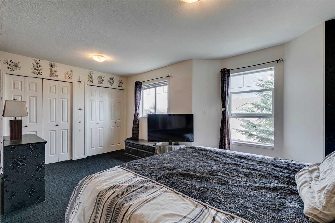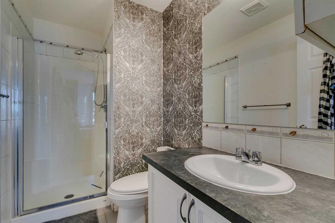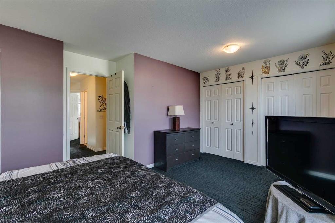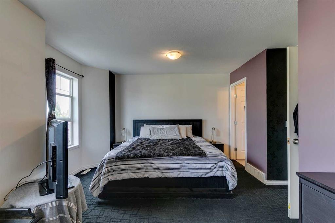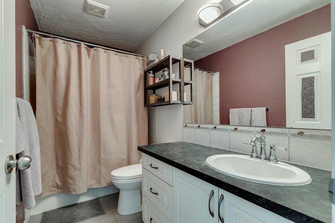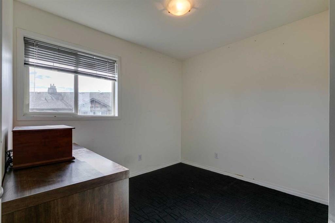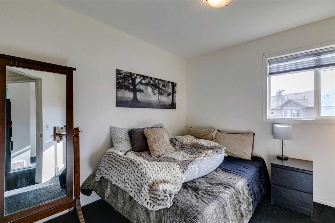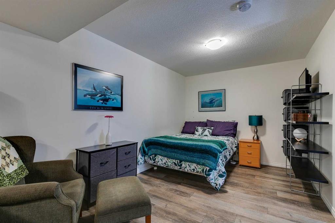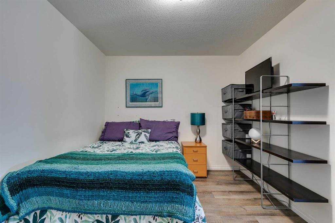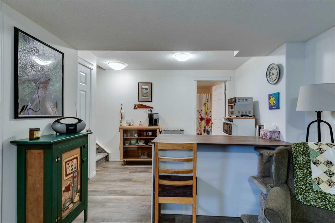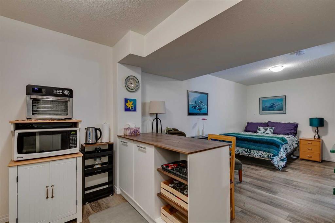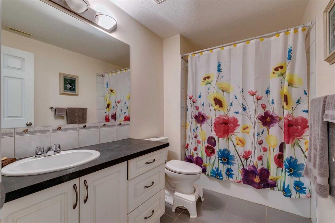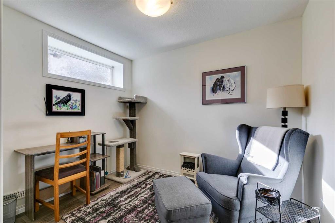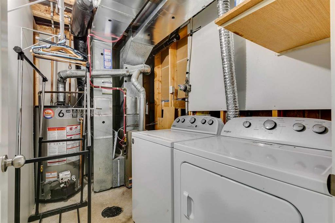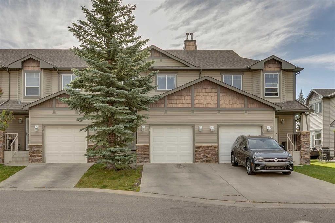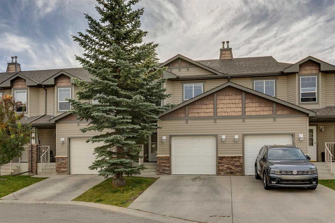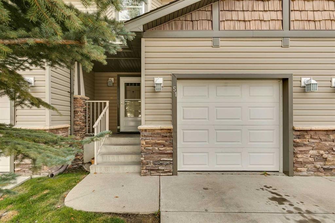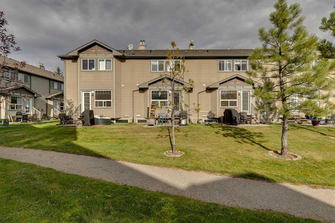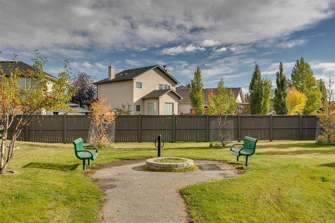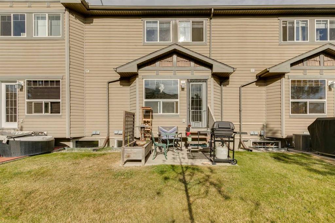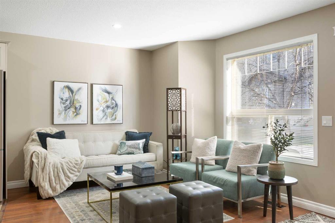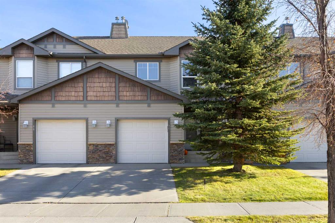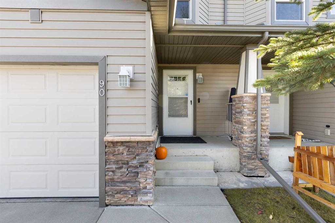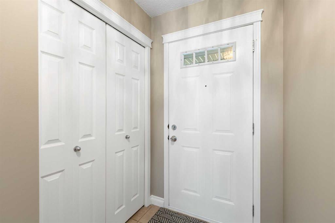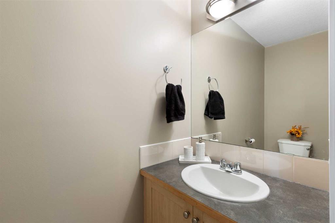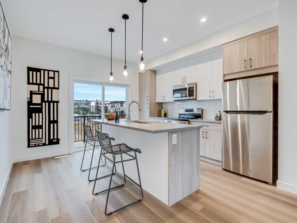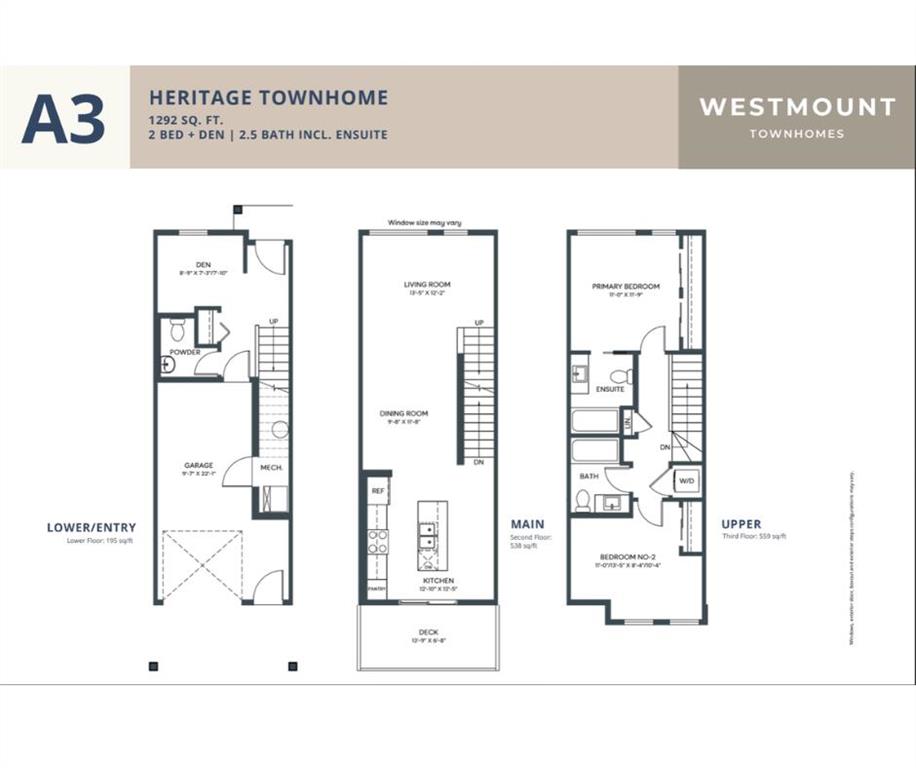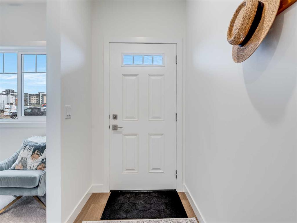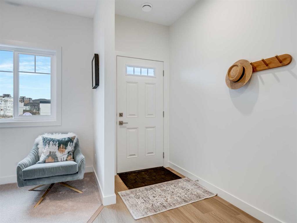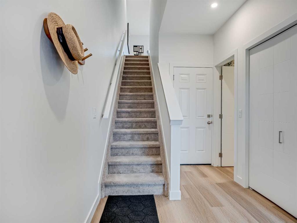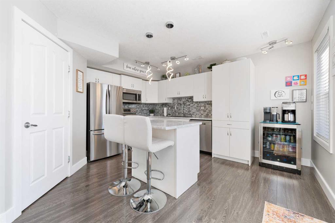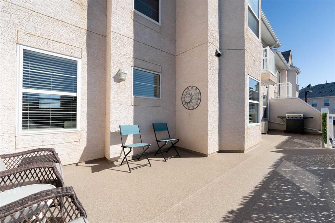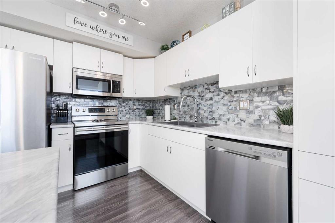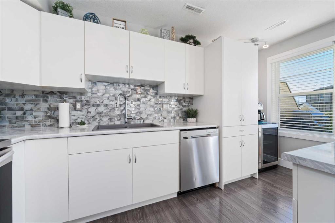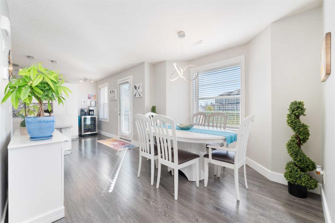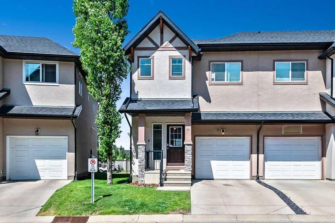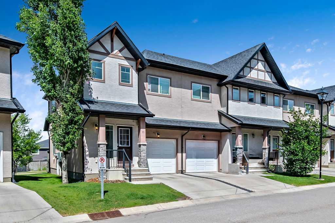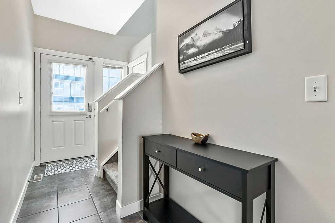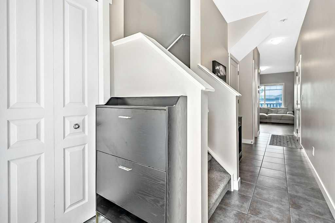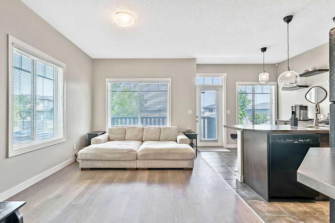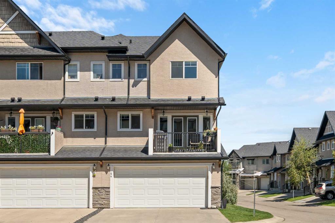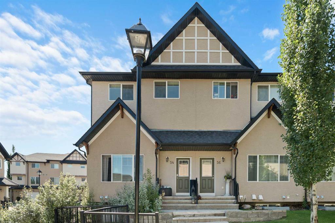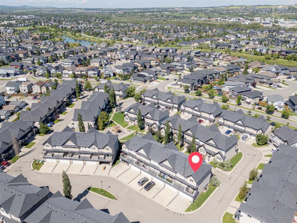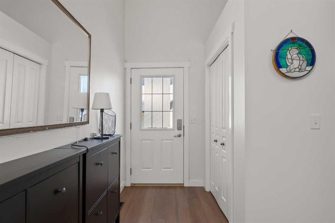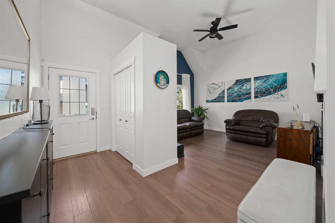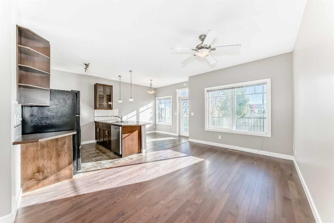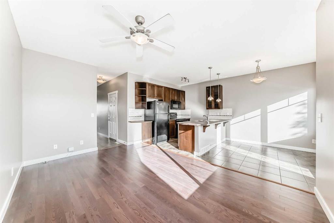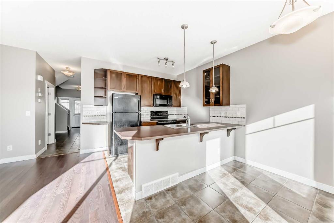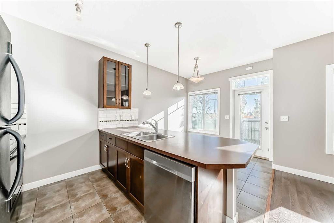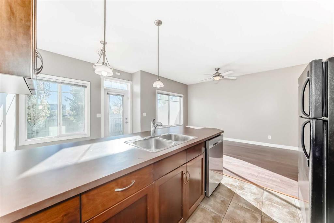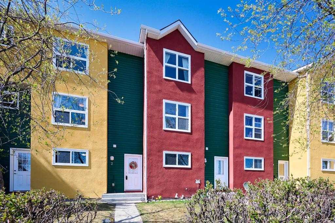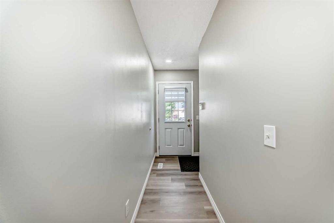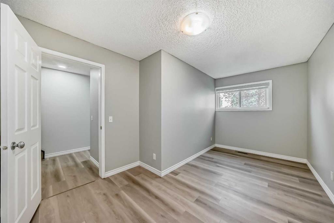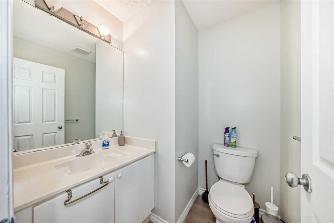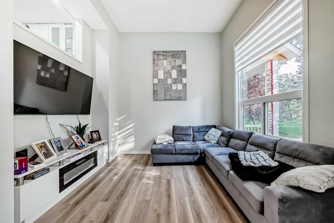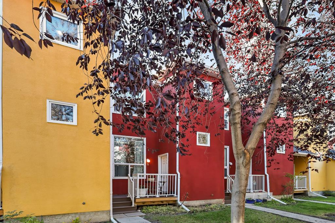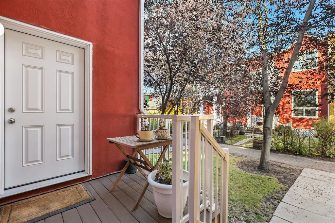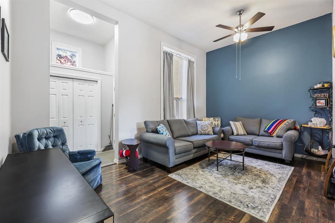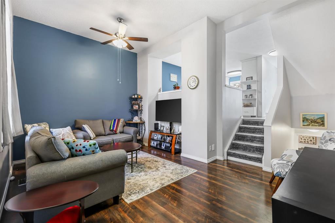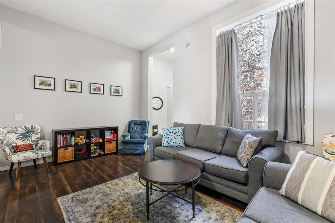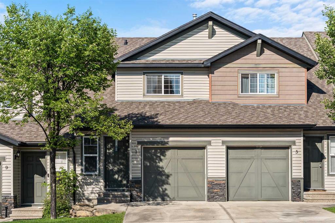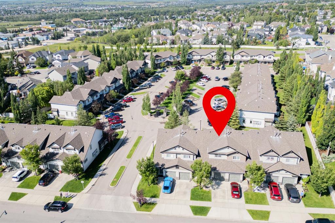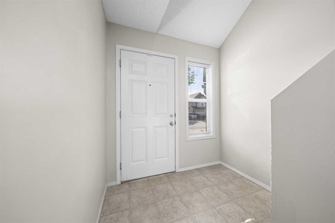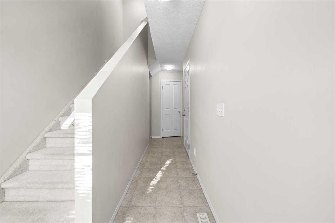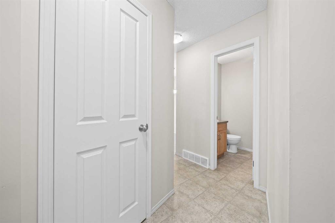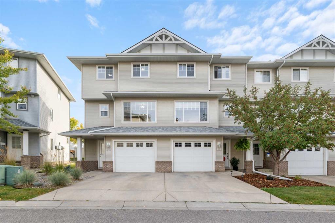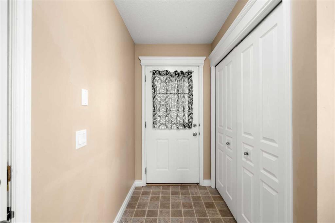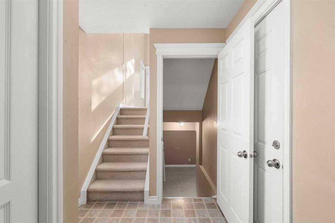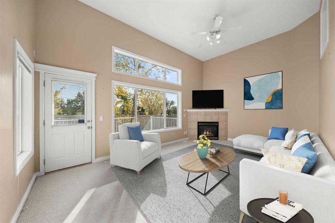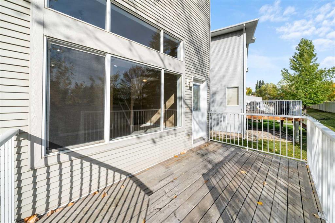51 Spring Meadows Bay
Okotoks T1S 2G8
MLS® Number: A2259710
$ 387,900
4
BEDROOMS
3 + 1
BATHROOMS
1,293
SQUARE FEET
2005
YEAR BUILT
Ideally located close to schools and shopping, this 4 bedroom 3.5 bathroom townhouse is a great option for young families, first time buyers, or investors. The monthly fees are among the lowest of any townhome project in town, and the complex is well managed with a healthy reserve fund. The main floor has an open concept design with lots of natural light, and the kitchen features white cabinets and a raised breakfast bar with seating. Off the dining area is access to a small patio and BBQ space with a patch of grass that provides separation from the neighbors. The home is tucked into a quiet cul de sac with no through traffic, making it an excellent setting for kids. Upstairs are 3 bedrooms and 2 full bathrooms including a primary with double closets and a 3 piece ensuite. The fully finished lower level offers a large recreation room or TV area, a 4th bedroom with a good sized window, and another 4 piece bathroom with tile flooring. A single attached garage adds convenience and is especially welcome in the winter.
| COMMUNITY | Cimarron Meadows |
| PROPERTY TYPE | Row/Townhouse |
| BUILDING TYPE | Five Plus |
| STYLE | 2 Storey |
| YEAR BUILT | 2005 |
| SQUARE FOOTAGE | 1,293 |
| BEDROOMS | 4 |
| BATHROOMS | 4.00 |
| BASEMENT | Full |
| AMENITIES | |
| APPLIANCES | Dishwasher, Refrigerator, Stove(s), Washer/Dryer, Window Coverings |
| COOLING | None |
| FIREPLACE | N/A |
| FLOORING | Carpet, Hardwood |
| HEATING | Forced Air |
| LAUNDRY | In Basement |
| LOT FEATURES | Backs on to Park/Green Space |
| PARKING | Single Garage Attached |
| RESTRICTIONS | None Known |
| ROOF | Asphalt Shingle |
| TITLE | Fee Simple |
| BROKER | Century 21 Masters |
| ROOMS | DIMENSIONS (m) | LEVEL |
|---|---|---|
| Game Room | 9`1" x 22`4" | Basement |
| Bedroom | 9`10" x 9`5" | Basement |
| 4pc Bathroom | Basement | |
| 2pc Bathroom | Main | |
| Kitchen | 9`9" x 8`10" | Main |
| Dining Room | 7`4" x 8`8" | Main |
| Living Room | 9`5" x 17`6" | Main |
| 4pc Bathroom | Upper | |
| Bedroom - Primary | 16`10" x 12`5" | Upper |
| Bedroom | 9`6" x 10`6" | Upper |
| Bedroom | 9`5" x 8`3" | Upper |
| 3pc Ensuite bath | Upper |


